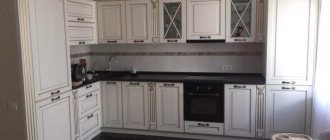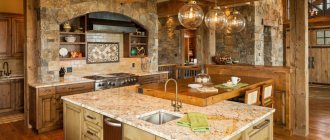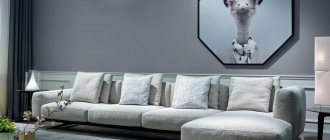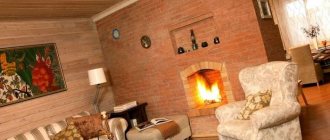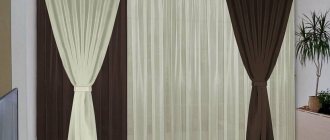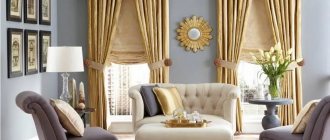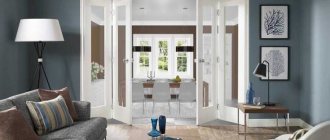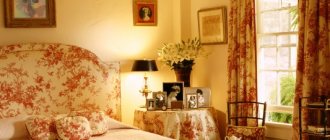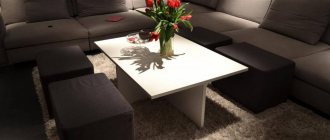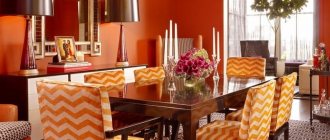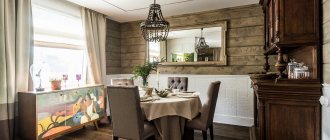Pilasters are another technique in interior design that will certainly be appreciated by true aesthetes who are obsessed with an elegant, sophisticated and unique picture of their home. Pilasters are unique semi-columns that, unlike standard columns, are built into the walls. They do not take up much space in the room, since they protrude only a few centimeters from the walls. This design element is used primarily in the Greek style and optionally in other styles. In the interior, half-columns can be presented in completely different ways: either pretentiously or more strictly, laconically.
The first pilasters appeared in Ancient Greece, were made of granite, marble and were used only as decoration of facades. Already in the era of classicism they began to decorate luxurious interiors.
What it is?
Pilaster or pilaster (Italian word pilastro, from the Latin pila - “column”, “pillar”) are decorative semi-columns built into the walls, and not standing separately, like classic, standard ones. They take up little space in the room, as they “protrude” from the wall by only a few centimeters.
This interesting design element can most often be found in the classic interior design of an apartment, however, pilasters for decoration sometimes appear in more modern style trends.
Pilasters owe their appearance to ancient Greek architects. In those distant times, elements with characteristics were made of marble or granite and used exclusively to decorate the facades of buildings. Inside the premises they “fell” into the era of classicism.
Corner kitchen in classic style
Classic furniture is quite massive and monumental, so it will not fit into every kitchen. But there is a way out: corner sets allow you to use every centimeter of space, including previously useless corner areas. And at the same time, it is convenient to integrate household appliances, a sink and even a refrigerator into such a kitchen.
Apartment design in Provence style (60 photos)
Components of a pilaster
- The base is located at the bottom, on which the entire structure stands. Optimal sizes are 10-50 cm.
- Pillar (trunk) . The main part of the semi-column. Its length can be almost any - it is limited only by the distance from the floor to the ceiling of the room. The optimal width is 12-30 cm. The “body” of the pilaster can be smooth or threaded.
- Capital . Located at the very top of the structure. It is the most decorative part of the semi-column - it is the capital that is usually decorated with carvings and various patterns. It has an external resemblance to stucco.
All these parts should form a single harmonious design - both in size and style. It is clear that pilasters are parts of the decor of a room that do not provide any practical use. However, they can be indispensable for:
- symmetrical design of portals with half-columns;
- creating accents in the corners of the room;
- combining several levels of housing;
- separation of facades;
- room zoning.
Good “friends” of pilasters:
- plaster molding;
- fireplaces;
- paintings;
- antique or antique-style furniture;
- heavy forged chandeliers.
Materials
As mentioned above, in the era of the appearance of pilasters, the main materials for their manufacture were marble and granite. However, these days these raw materials will cost you a pretty penny, and since you are unlikely to want to spend a lot of money on a generally non-functional decorative element, you can opt for the following modern materials:
- stone;
- gypsum;
- polyurethane.
The best option proposed would be the last one, since its advantages are undeniable:
- the design will be light but durable;
- polyurethane pilasters are easy to install, and you can purchase either a solid structure or individual parts and assemble them on site;
- polyurethane products are not afraid of high humidity, so they can be installed even in bathrooms;
- the service life of structures is quite long;
- pilasters made of polyurethane can be painted, in addition, products with a certain texture, for example, wood or marble, can be found on sale;
- polyurethane half-columns look no worse than their more expensive “brothers”.
Material of manufacture
Today, pilasters are made from the following materials:
- Stone
- Gypsum
- Foam,
- Polyurethane mass.
Products made from polyurethane mass are easy to install, durable and suitable for use in rooms with high humidity levels.
Decorative elements with wood, gold, stone surface finishes and an aged effect look unusual in the design of an apartment.
Decor made of wood can be an excellent decoration for windows and doors, cabinets, bedside tables, and chests of drawers.
The history of the appearance of the design in the interior
We owe the birth of the term to Latin: pila is a column or pillar. Even ancient Egypt tested this architectural element. Antiquity also readily used pilasters in construction and finishing works. They became especially popular for Gothic architecture.
The revival added “democracy” to structures in the form of half-columns: they began to “penetrate” the houses of not only the nobility, but also ordinary townspeople; they began to decorate furniture with them.
Ancient Greece “preferred” semicircular pilasters. Ancient Rome added fashion to rectangular shapes. But both eras preferred granite and marble in production and architecture, which significantly influenced the centuries-old preservation of pilasters that have survived to this day.
Pilasters in the interior
The living room with half-columns in the fireplace and entrance areas is a classic of the genre that uses this decorative element. Pilasters in the interior of the central hall can be prefabricated or solid. But they all consist of a base, a trunk and a capital. The first structural element in the living room can have a height of 10-50 cm, the second in width - 12-30 cm, the third - 30-60 centimeters in width.
Semi-columns in the living room may not be “to the ceiling”, but rather reach, for example, to the middle of the wall along its height.
The flat surface of the top element can serve as a kind of shelf for various decorative elements (paintings, photographs, pots of indoor plants, figurines, candlesticks, dear toys...) in accordance with the chosen style of the room.
Bedrooms are decorated with pilasters if they want to highlight the head of a massive bed, decorate an oversized wardrobe or a large chest of drawers. In the classic style, semi-columns highlight a dressing area with an oversized mirror.
Floral patterns (leaves, vines) made with gilding and oil paints in warm pastel colors look stylish on the pilasters.
Kitchens depicting historical refectories are unlikely to do without pilasters. They look best in the tone of light, regular-shaped furniture. A custom-made dining table and bar counter can be decorated using the same semi-columns. The designs are suitable for zoning the dining room space, and for creating a unique rhythm of the entire room for preparing and eating food, and for highlighting interior elements.
The history of the use of pilasters goes back more than one millennium. Having reached modern design, half-columns continue to be a unique decorative element in the interiors of private houses and city apartments.
Pilasters in living room design: material for making a decorative element
Modern pilasters are made from various materials. Previously, pilasters made of marble or granite were popular. This testified to the good taste, wealth and well-being of the owners of the house. But not everyone could afford such products.
Golden pilasters in the interior of a modern living room
Pilasters became more accessible when pilasters began to be made from plaster. This material helps to make any pattern on it, for example:
- vine;
- leaves;
- floral ornament.
Gypsum has the following characteristics:
- durability;
- fire resistance.
But on top of everything else, it has a lot of weight, about the same as marble or granite.
Pilasters highlight an area for a sofa in the decor of a modern living room
Increasingly, modern pilasters are made of polyurethane or foam. These materials are considered cheap and light. This allows you to create a unique interior without unnecessary financial and labor costs. This option is suitable for those who want to decorate their home quickly, elegantly and inexpensively. Pilasters can always be given the desired color. To do this, simply paint them with any paint.
Polyurethane pilasters with an original pattern
Polyurethane pilasters are used more often than foam pilasters. There are a number of reasons for this:
- strength;
- simple and quick installation;
- easy dismantling;
- large selection of shades.
Pilasters in the design of living room arches
Pilasters made of gypsum and marble are not subject to mechanical deformation. They are easily restored even after a severe fire. Half-columns made of these materials could most often be seen in palaces and temples.
Antique columns and half-columns in the interior of a Greek living room
Design Feature
Externally, pilasters resemble columns. The only difference is that these designs do not provide for thickening at the bottom. In modern architecture, these elements are used both to decorate premises and to hide utility lines.
At the same time, they create a special, noble atmosphere in the room. Most often, pilasters are used in the classic style of interior design, emphasizing the smoothness and softness of the design, hiding unnecessary ceremony.
Small kitchen in classic style
The classic style is difficult to fit into a small and cramped kitchen, but you can safely use its modern adaptations and interpretations. For example, neoclassicism is based on the basic principles of classicism, but at the same time it is much lighter and more concise. Use only light colors, discard all unnecessary details, choose functional decor.
Application options
Today, the market offers a lot of decorative models of pilasters that will add charm and special sophistication to the room. These decorative elements can be used in the bedroom, kitchen, and living room. They are combined with moldings, cornices and capitals.
In the classic bedroom in the photo, pilasters would be appropriate. In this case, their color should be made in a pastel palette. Some people prefer white decorative finishes. This option can be used in a minimalist bedroom design style. If over time you get tired of the white color of the design, the decorative elements can be repainted in any desired color.
To paint decorative interior elements, it is recommended to use oil paints.
When decorating the interior of a bedroom or living room with pilasters, it is worth using mirrors in the design of the premises. Moreover, they can be placed in frames decorated with stucco to create a unity of style. If the design of the kitchen or living room does not involve the use of mirrors, you can hang paintings or panels in original frames on the walls.
The interior of the living room with pilasters in the photo is often accompanied by artistic paintings on the walls on an antique or biblical theme. All kinds of ornaments and gold painting can also be used.
Kitchen in a classic style - photos of real interiors
The multifaceted and varied classic style opens up many more options for kitchen design than might seem at first glance. That's why we've put together a whole gallery so you can get some inspiration!
Main functions of pilasters
The design of the semi-column consists of a narrow trunk, a capital and a base, which are decorated with all kinds of patterns and ornaments. Pilasters are made separately, and then attached to the wall inside or outside the building. But in any case, this architectural element has an exclusively decorative function. Pilasters are used for:
- symmetrical design of portals with columns;
- accentuating corners;
- combining floors;
- separation of facades.
You can often find half-columns that are a luxurious continuation of stucco cornices or floor plinths. The capitals of the pilasters, impressively executed in artistic terms, are an ideal complement to the façade.
Taking into account the architectural features of the building, you can choose the optimal design of semi-columns (semicircular, rectangular, complex shapes). Pilasters inside the room visually divide the space into several zones and are in perfect harmony with the rest of the interior elements:
- plaster stucco;
- fireplace portal;
- gallery of art paintings;
- antique-style furniture (it’s great if the room has a wardrobe with pilasters);
- forged massive chandeliers that hang from the ceiling.
Using semi-columns you can achieve the visual effect of raising the ceiling. However, any vertical decor copes with this task perfectly. The design can cover up wall defects, and it is convenient to hide all kinds of communications (pipes, wires) behind it.
Note: in dark rooms, installing vertical white pilasters will provide noticeable lightening. In turn, architectural dark semi-columns are an indispensable attribute of Gothic rooms.
Pilasters can be used to decorate not only walls and facades - they will become a wonderful decoration for doorways and fireplace portals.
Living room with pilasters: the use of half-columns for decorative purposes
In modern interiors, pilasters mostly serve a purely decorative function. Behind them you can hide communications or electrical wiring. In any case, this decor looks excellent, making the room more symmetrical and classic.
Pilasters in the interior of a Rococo style living room
Pilasters can be used to visually divide a room into zones. This option is suitable for owners of large living rooms that serve a dual role, for example, a living-dining room, a living-bedroom or a living-kitchen.
Snow-white pilasters with a blue pattern in the interior of a modern living room
Unlike real columns, pilasters are not so large in size, which saves space and does not take up useful space. With the help of semi-columns you can adjust the room, giving it the correct proportions.
The painting in a chic frame is located between the pilasters in the living room interior
With the help of pilasters you can beautifully decorate the fireplace area in the living room. In this case, it is better to use pilasters whose capitals are decorated with stucco.
Pilasters decorate the walls and window openings in the Art Nouveau living room
Often pilasters are found in the following stylistic directions:
- eclecticism;
- classic;
- Greek antiquity.
The huge living room is decorated with pilasters, stucco moldings and moldings.
Pilasters are installed in those living rooms where you need to recreate a reliable historical image, for example, it could be a wall fresco with scuffs, which is framed by semi-columns. This visual effect will show as if an ancient image was discovered in the wall of a house being renovated.
Pilasters highlight the seating area and the interior door
With the help of half-columns you can effectively design a window opening. Here you just need to complement the window with curtains with beautiful and lush lambrequins.
The pilasters and moldings in the living room are made in the same style and color
Often, doorways and arches are decorated with pilasters. Only here it is recommended to use not a capital, but a full-fledged arched element.
Modern living room with pilasters near the interior door
You can find furniture that is decorated with wooden pilasters. As a rule, they are located on the sides of the cabinets.
Baroque living room with gilded pilasters
Types of pilasters: photos of examples in the interior
There are 3 main directions of such architectural semi-columns: Georgian, Greek Renaissance and ribbon styles. There are other stylistic concepts, but they all combine elements of the previous ones:
- Italian Renaissance.
- Beaux-arts.
- Neoclassical.
Band pilasters combine diagonal and vertical stripes running along the entire length of the trunk. In addition to ribbons, they can be decorated with interesting patterns and horizontal rings.
Greek Revival designs resemble white marble. The capitals and base shaft can be represented by one of the following options:
- Ionic - the bases and capitals are symmetrical and beautifully decorated;
- Doric - the shaft is made of profiled plates, on capitals. There is no base;
- Corinthian - the bases and capitals are decorated with complex patterns and a fleur-de-lis.
The semi-columns of the Georgian Renaissance are rectangular, tall and completely smooth. Their base is three-level, and below the capital there are symmetrical graceful spirals.
Furniture for kitchen
The choice of kitchen furnishings depends entirely on your preferences and lifestyle. The minimal classic set consists of the furniture set itself and a dining table.
Refuse chrome, glass, transformers and glossy acrylic facades. Classic collections never completely go out of fashion, so they can be found in the catalogs of most manufacturers.
Massive round, oval or square tables on large carved legs and with the same carved decor look good. They are complemented by dining chairs upholstered in leather, velvet or jacquard. More modern interpretations make it possible to replace the dining area with a high and wide bar counter adjacent to the suite.
History of the creation of pilasters
This decorative element was first used in the period of Antiquity, in Ancient Greece. They were used to strengthen load-bearing structures. Then they were more like half-columns, as they were connected to the wall and had a convex shape. Later, in Ancient Rome, rectangular samples began to be installed.
During these times, natural stone was used to build structures. They were mounted exclusively on facades.
During the Renaissance, pilasters moved indoors. They began to decorate furniture, and later, during the time of classicism, these elements began to appear in the interior more and more often when decorating fireplaces, paintings, arches, etc.
In modern times, this decor is often used in interiors and for finishing facades. These designs help:
- strengthen the surface;
- divide the space into functional parts;
- hide communications or inaccuracies in the main finishing;
- bring originality and emphasize decorative style.
At the same time, samples of pilasters that came from ancient times are currently used, which makes it possible to give buildings solemnity and monumentality.
How to choose?
There are several key factors to consider when selecting and purchasing pilasters. The main ones include:
- dimensions (in this regard, it is necessary to focus on the distinctive characteristics of the room that you are decorating; accordingly, careful measurements must be taken);
- shape and color (when choosing pilasters according to these indicators, you need to focus on your individual preferences, as well as the style of interior that you want to create);
- material of manufacture (first of all, you need to decide what functional role the elements will perform - decorative or practical - and only after that you can choose a specific material);
- manufacturer and place of purchase (you should trust only trusted companies, and direct purchases should be made in company stores and representative offices);
- cost (choose products from the middle price category).
Styles
Now let's figure out in what interior style the use of pilasters would be appropriate. There are only a few of them.
Classic
Well, of course, who could argue! Perhaps this is the very first style that you think of when you mention pilasters. In this direction, half-columns are used to decorate walls, door and window openings (both semicircular and rectangular), to design the main entrance to a room or a compositional center.
With the help of pilasters in a classic interior, specific objects are zoned and highlighted: a large antique cabinet, a painting, a fireplace.
Neoclassical
A style very similar to the previous one, but more adapted to modern realities. In this case, the use of pilasters would be appropriate in combination with beautiful wallpaper, wall panels, decorative plaster, and moldings.
Half-columns can repeat the color of the walls, or, on the contrary, they can contrast with them, highlighting certain areas.
Modern style
Pilasters are not used too often here for the simple reason that they do not know how to combine them with other furnishings. However, this is not so difficult: it is enough to install simple-looking half-columns without elaborate decor and decorate with them the doorway that unites the living room with the hallway or the dining room with the kitchen, or highlight the fireplace area using a stylized portal.
Eclecticism
A combination of heterogeneous, dissimilar styles and ideas - this is what eclecticism in the interior is. That is why you should not be afraid to “overload” it with pilasters - they will look very harmonious here. For example, it will be interesting to decorate a doorway with semi-columns, installing vintage bookcases on both sides of it, thereby giving the room the appearance of an old library.
In this case, stucco on the ceiling or a ceiling border that repeats the pattern of pilasters would be appropriate.
Decorating a modern living room interior using pilasters
Today's modern market offers a wide range of pilasters that will add charm and sophistication to the room. They can be used in any room and especially in the living room.
Close-up of pilasters with golden patina
Don't forget to use in conjunction with pilasters:
- moldings;
- capital;
- cornices.
All these elements must be made in the same style and have the same pattern.
Living room furniture with pilasters and gilded decorations
Pilasters look appropriate in a classic living room. In this case, their color should be a pastel shade or pure white, but it is often used in minimalist styles. If you get tired of white, you can always repaint the pilasters. For this, it is recommended to use oil-based paints.
Spacious living room in a modern style with pilasters framed by mirror tiles
Use mirrors together with pilasters to decorate your living room. They can be placed in luxurious frames decorated with stucco. This effect will help recreate a single style in the room. If you don’t want to use mirrors, then replace them with paintings or original panels.
Pilasters for decorating a doorway in the living room
Often the living room, where there are pilasters, is additionally decorated with artistic painting on an antique or biblical theme. It is also allowed to use:
- gold paintings;
- ornaments.
Where to place it?
Most often, semi-columns are located in the following areas of the room.
In the living room.
This could be a frame design for a fireplace portal or simply structures protruding from the walls and dividing the room into zones. Very often, it is in the living room that a TV is hung on the central wall - it can also be decorated with pilasters. By the way, they do not have to reach the ceiling - a height to the middle of the wall is enough.
And if the capital is of sufficient width, it will be possible to install various decorative elements on it: figurines, vases, flower pots, photo frames, etc.
In the bedroom.
In the bedroom, pilasters usually highlight the area of the head of the bed, a large wardrobe or chest of drawers. You can also use them to focus attention on the dressing table, turning it into a real corner of beauty.
Kitchen and dining room.
The kitchen and dining room can be visually separated using pilasters. It is enough to build between them a kind of arch of half-columns, slightly “entering” the ceiling in a semicircle.
In this way, you can separate the cooking area and the eating area even in a small room.
Bathroom
In the bathroom, pilasters made of polyurethane, which is not afraid of high humidity, would be very appropriate. They can be used to decorate both the bathtub itself and to decorate the doorway with their help.
Pilasters in the kitchen interior
Author of the project: architectural bureau ARH-ART.
Author of the project: architectural bureau Palladio Projects.
Author of the project: architectural bureau Palladio Projects.
Author of the project: Victoria Tazhetdinova (architectural bureau ARH-ART).
Author of the project: Victoria Tazhetdinova (architectural bureau ARH-ART).
Author of the project: Oksana Lychagina.
Author of the project: Oksana Lychagina.
Author of the project: author's interior workshop S-Studio.
Author of the project: author's interior workshop S-Studio.
Author of the project: Alena Chashkina.
60+ ideas for pilasters in the interior: luxurious decor in your home
Pilasters will look very appropriate in a modern interior
Pilasters in the interior are protruding columns and are successfully used for decorating rooms. With their help, you can highlight interesting elements in the interior or hide wall defects. Pilasters in the Empire style, Greek and Egyptian, look especially harmonious.
Previously, columns performed an important architectural function; they served as supports for ceilings. Such elements as decor are appropriate only in spacious rooms: church or hotel halls, front corridors. For low rooms, pilasters are successfully used.
Graceful pilasters will look good in an ordinary apartment, not in spacious apartments
Original decor that highlights the library in the living room
Elegant column in the hall of the house
Components and dimensions of the decor
Like a column, a pilaster has a base, a capital and a trunk. The base is a small base that can protrude more above the wall than the trunk. The trunk is often made rectangular and slightly rounded. This part can be completely smooth (without decoration) or have some kind of pattern.
The most beautiful part is the capital. Here you can find three-dimensional stucco molding, original patterns and other decor. It is the capital that reflects the interior style of the room. The stucco molding of the capital must be combined with the rest of the furnishings, so it is better to think about the style of the room in advance.
The size of the pilaster does not have to be from floor to ceiling. In a classic interior, decor up to half the wall is often used. On top of a short column you can install a small shelf with a flower pot and a beautiful figurine. Or install a picture or photograph in a frame.
Beautiful pilasters in the living room with luxurious stucco molding
Original decor in a modern office
Golden columns in the bathroom design
What are pilasters made of?
The pilaster can be made of different materials. Previously, marble and granite columns were popular, which testified to the good taste of the owner and his high financial position. Then they were replaced by more affordable and practical gypsum products. You can sculpt an element of any shape from plaster, and place decor on it in the form of a vine, flowers or leaves. Gypsum is a durable and fire-resistant material, but, like marble, it is quite heavy.
In modern interiors, decorative pilasters made of polystyrene foam or polyurethane are more often used. These materials are very light and cheap, which allows you to add sophistication to the room without significant costs or special labor. This option is ideal for those who want to decorate their living space quickly and inexpensively. In addition, it is easy to give such products the desired shade by simply painting them with suitable paint.
Pilasters made of polyurethane have a number of advantages over products made from other materials:
- stronger than foam plastic
easy installation;
Plaster columns effectively decorating the archway
Wooden decor in a solid office
Plaster pilasters in the library create an antique atmosphere
Polyurethane pilasters are now widely used
Spectacular pilasters trimmed with marble
Gypsum and marble (granite) pilasters are practically not subject to deformation. Even after a fire they can be restored. Such decorative elements were often used to decorate royal palaces and their photos can be seen in historical collections and guidebooks.
Why do they place such decor indoors?
With the help of pilasters you can visually increase the height of the room, as with any vertically placed decor. And polyurethane pilasters not only fit harmoniously into a modern interior. but they are also not afraid of minor damage.
A pilaster can hide a wall defect by attracting attention to itself; a corner pilaster will straighten out an imperfect angle. If such decor is made in light colors, it will significantly brighten the room, and a dark-colored pilaster is more suitable for Gothic styles.
This decor can be intended not only for walls. For example, creating a fireplace. you can emphasize it with small pilasters on the sides, thereby giving it the appearance of antiquity. In large rooms (lobbies of hotels, theaters, cultural centers), pilasters are glued to columns, thereby giving them an interesting shape and individual appearance.
Wooden finishes will look harmonious in luxury apartments
Polyurethane decor decorating the entrance to the dining room
Pilasters on the black walls add a special touch of luxury to this dining room.
Low pilasters are often used to decorate a fireplace portal
Pilasters in the interior
This decoration will help highlight a certain area in the room. If you place two pilasters on the wall, you will create space for framed photos, paintings or any other wall decor. To make a recess in the wall for shelves or for a home theater, you can make a border. It would be useful to highlight a sleeping area with a niche for a bed (or if the bed is completely hidden in the wall) with neat pilasters.
Another good solution would be to decorate a doorway or arch with pilasters. separating two rooms. In the same way, you can highlight a niche with shelves. Photos of original solutions for the use of pilasters can be seen in published catalogs of works by famous interior designers.
Advice! One pilaster in the interior will look out of place. Such room decor elements look better in pairs, that is, on both sides of a niche, door or in the corners of the room. They can also decorate the supports of stairs or their railings, and beautifully decorate functional projections on the wall (ducts for communications).
Spectacular doorway decoration
With the help of pilasters you can highlight any zone in the room
Pilasters highlight a bathtub in a bathroom
Beautiful fireplace decor with pilasters
Decorating with pilasters not only the doorway, but also the windows
What interior styles use this decor?
The Empire interior style involves the use of columns, half-columns and arched entrances in the design of rooms. By combining pilasters with other stucco molding, you can create a room in the style of an ancient temple. For example, use ceiling skirting boards, cornices, stucco molding in the chandelier area. It is precisely these design solutions of ancient Greek architects that delight connoisseurs of beauty in our time.
Photos of ancient Greek temples inspire the creation of the same atmosphere in many other rooms. For example, a similar style was used to decorate royal palaces and expensive hotels. The Renaissance style is also distinguished by its rich decoration and luxurious furnishings. Here, stucco molding in combination with gold and silver decorative elements gives the room a similarity to the French houses of titled persons.
This decorative element will fit perfectly into a classic or empire style.
Pilasters emphasize the majesty of such interiors
Pilasters in a modern interior
The Roman style in the interior is also in many ways similar to the Empire style. Columns and pilasters are used not only indoors, but also to decorate spacious terraces, entrance doors, and gates. But the ornaments and stucco options in the Roman and Greek styles are different. Therefore, when decorating a room, it is better to stick to one style.
Related materials:
Cork wallpaper in the interior (43 photos): nature in your home
Beautiful examples
Now admire the site and the beautiful photographs and take note of the ideas.
Here the pilasters meet twice, “echoing” each other: when decorating the fireplace portal and the TV viewing area.
Decoration of the hall with half-columns. An excellent example of how pilasters fit into a classic interior.
Selecting the head of the bed area in the bedroom. Golden-white pilasters repeat the style of an antique chandelier, table lamps and vintage bedside tables.
Luxurious bathroom, decorated with semi-columns.
Pilasters in the kitchen focus attention on the stove, making it look like an antique oven.
Another example of using pilasters in the bathroom is the new design of the mirror.
Decorative pilasters in furniture
Another way to display interesting decor is a vertical furniture pilaster, which is more often used in the decoration of kitchen facades. This element gives the headset special elegance and expressiveness. Typical styles for furniture pilasters are classic, Victorian, baroque.
Often, when installing ready-made kitchen modules that were not purchased according to individual dimensions, unplanned voids appear in the space. There is nothing to put in them, and they look unsightly when opened.
In these situations, designers often decorate these places with pilasters. The result is a complete, harmonious and unique design.
Installation of vertical structures made of heat-resistant material on both sides of the stove will reliably protect nearby furniture modules from high temperatures, which will extend their service life. Typically, furniture decor is made from natural solid wood or MDF. The latter are covered with veneer, polymer film or protective enamel. Surfaces are often given a beautiful texture by patting.
With such decorative overlays, the furniture is spectacularly transformed by the window, looking rich, wide and respectable. The pilasters are attached to inserts specially prepared for them. Decorative overlays ideally cover the gap between adjacent modules, making the design of the headset look like one whole.
Often the most standard wooden boxes and nurseries are decorated with furniture pilasters, and carved cornices are placed on top. The result is luxurious, stylish facades and contacts.
Materials used
Pilasters can be used as a decorative addition to kitchen furniture.
In terms of practicality, they offer minimal benefit. This is a purely decorative decision. Pilasters can be divided into types. This largely depends on the material used.
Potentially, the use of classic and more modern materials is allowed.
- Stone. A time-tested classic. The only difficulty is installation and cost. The stone structure creates a large load on the wall and floor. Therefore, in apartments this is not the best solution;
- Gypsum. Another classic option. Quite expensive to make, demanding in terms of maintenance. Plaster in the kitchen is not the best solution;
- Tree. It can also be made from solid wood, complementing a modern sideboard, and combining beautifully with solid wood kitchen furniture. But the tree requires appropriate processing. The price is also high;
- Veneer. It can completely replace wood, plus it has decent performance characteristics. Costs less;
- MDF and chipboard. Quite budget-friendly and potentially very beautiful. It all depends on the outer decorative layer and its quality. Together with milling on the facades they can create a wonderful tandem in the kitchen;
- Polyurethane. The most modern and commonly used material in the manufacture of pilasters. Inexpensive, very practical, durable. You can decorate it to your taste and discretion.
What to choose from this, everyone will decide for themselves.
Components
Pilasters in the interior are projections that have a base, a capital and a trunk. They can be rectangular or have a complex shape. The base is the lower part of the pilaster. The height of this part of the element can be from 10 to 50 cm and have high strength. Semi-columns are often decorated with various exterior recesses.
The width of the semi-column trunk can be from 12 to 30 cm, and the height is about 2 meters. The upper part of the semi-column can have a simple shape or be decorated with stucco. The width of this element does not exceed 60 cm. When choosing certain products, you need to take into account how they will look together with the rest of the interior.
Furniture cornices
Unlike pilasters, cornices on furniture are located horizontally. This is an addition to upper cabinets or tall wardrobes. A furniture cornice is a complex-shaped profile, in classical furniture it is also often decorated with carvings, patina or gilding.
The cornice visually changes the top line of the cabinet, making it more complex and beautiful. It also hides the space from the top of the cabinet to the ceiling, where “unsightly” technical details are often located (ventilation, exhaust pipes, lighting wires).
What function is assigned to the pilasters
The design of pilasters is a narrow trunk that can be absolutely smooth; the base and capital, as a rule, decorated with all kinds of ornaments and designs. Pilasters for the arch and gate are made separately, and then attached to the wall outside or inside the building. But one way or another, the purpose of these architectural elements is decorative.
They serve for:
- Façade divisions.
- Floor connections.
- Design of portals with symmetrical columns.
- Accentuating corners.
You can often see pilasters that are a continuation of floor plinths and molded cornices. In artistic terms, the capitals of the semi-columns, executed flawlessly, are a successful completion of the image of the facade, regardless of the type of its decoration.
For each building, you can select the appropriate project and solution (rectangular, semicircular, complex shape), based on the architectural features of the building.
If semi-columns are located indoors, they visually divide the space into zones and are in harmony with the rest of the interior:
- fireplace portal;
- antique furniture (ideal if the room has a wardrobe with pilasters);
- massive wrought iron chandeliers hanging from the ceiling;
- plaster stucco;
- gallery of paintings.
With the help of pilasters you can achieve a visual elevation of the ceiling. This effect is achieved by any decor if it is positioned vertically. Structures can cover up significant defects in walls, curtains, stairs, and various communications (wires, pipes) are often hidden behind them.
An uneven corner of the room will be securely closed from the floor to the ceiling, and the owner will not have to do expensive and labor-intensive removal of the surface of the walls.
Advice! In a dark room, installing a vertical white half-column will provide lightening, and dark architectural elements are a mandatory attribute of Gothic interiors. You can decorate not only facades and walls with pilasters - they are an excellent decoration for fireplace portals and doorways.
Greek Revival pilasters look like white marble. The base shaft and capitals are stylized in one of three options:
- Doric - a shaft of profiled plates on the capitals. There is no reason.
- Ionic - the shafts of the capital and base are symmetrical and luxuriously decorated.
- Corinthian - capitals and bases are decorated with intricate patterns and fleur-de-lis (fleur-de-lis).
Architectural elements of window and door openings
Let's move on to another very important part of the facade - window and door openings. Let's look at the main decorative elements used to frame and decorate them.
Architectural elements of window openings
Sandrik is a small cornice, often rectangular in shape and with a pediment, located above a window, door and niche. It is supplied with stucco molding, patterns and other decorative elements. In addition to the function of decorating the facade, sandrik covers window panes from rain.
A keystone is a wedge-shaped decorative element located in the middle of the cornice or sandstone of a window opening or arch.
Sandrik is triangular in shape, equipped with a pediment. Underneath you can find several keystones
Platbands are strips installed along the edges of the window opening and oriented vertically. Decorated with molded details and carvings. They are complemented by slopes - metal or other surfaces that decorate the window opening along its inner part.
Carved frames on the windows of a village house
Stucco window sill with consoles
Tympanum - the plane of the pediment above the window and under the arch opening that frames it. Decorated with stucco, rosettes, patterns, bas-reliefs, and sometimes frescoes.
Tympanum
Pilasters in the interior: photo
Photo 8. Pilasters - luxurious individuality of your interior
