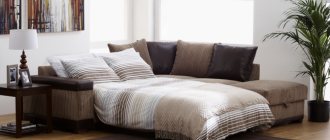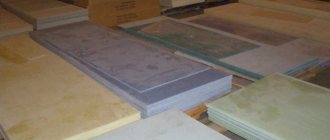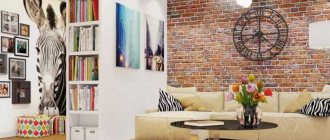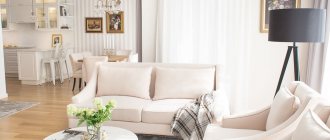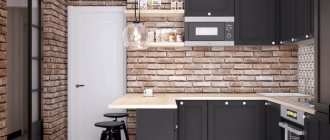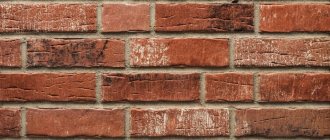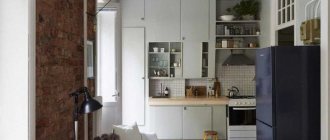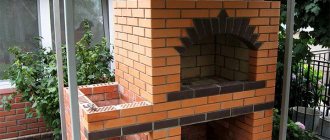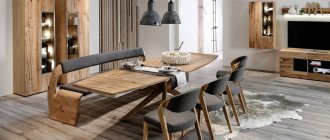Loft became popular after the 50s in the USA. Representatives of American bohemia settled in the attics of abandoned factories. Nobody renovated the premises. There were no partitions between the rooms. The kitchen, the dining room, the bedroom, and the workspace were combined in one huge area. If you want to replicate the industrial style in your home, it is better to combine the kitchen and living room. So, let's talk about everything in more detail.
Loft in green tones with lots of light
Zoning examples
The most popular way to divide a room into 2 halves without making the kitchen-living room visually smaller is a bar counter. The main advantage is the minimal impact on the visual perception of space. The second advantage is that you don’t have to make a dining table at all or you can move it outside the kitchen.
Modern counters are also called “peninsulas” - a table top that is flush with the rest of the set is more practical than a high one. You can not only eat food with it, but also prepare food: cut, serve.
The second, no less popular option in combined rooms is a sofa with the back facing the kitchen area. The classic approach can be complemented by a console, an island or the same bar counter, standing strictly behind the sofa.
In the photo below you can see a glass partition: black metal, transparent glass and brick walls combine perfectly with each other and create the right atmosphere.
The last design tip is to leave it as is! The “natural” beauty of the open kitchen-living room will do its job: you get a stylish space at minimal cost.
Pros and cons of combining kitchen and living room
When planning a large room, the living areas of the kitchen and living room are combined into one space.
There are advantages to the idea of combining rooms:
- space expands , the distance and speed of movement around the room at the time of receiving guests decreases;
- it is permissible to set aside a corner for a pantry;
- convenient to watch children;
- design innovation;
- the room becomes bright , there is no need to have 2 TVs.
Disadvantages of this combination:
- smells from the kitchen part of the room spread to the living room area ;
- noise from kitchen appliances;
- Eating while watching TV contributes to weight gain;
- depending on the layout of the walls, legislative norms prohibit the redevelopment of rooms ;
- To avoid the spread of unpleasant odors, you will have to spend money on an exhaust hood.
Before redevelopment, you must consult with a specialist from the State Construction Committee of the Russian Federation.
When combining a kitchen and a living room, you need to take care of a high-quality hood
Recommendations for small rooms
If we look at examples of loft kitchen-living room design, you will notice that they are practically not implemented in small areas. However, if you want, why not try? The main thing is to follow some recommendations.
Firstly, give preference to minimalism: if 60 sq.m. If you can afford to combine opposites, then at 25 it’s better not to do this. Choose 1-3 accents and leave the rest of the elements basic.
In the photo there is a turquoise sofa in the kitchen-living room
Secondly, play with the arrangement of furniture: in a small kitchen-living room there simply isn’t enough floor space to place a sofa with its back to the bar counter. Place the seating opposite, or, if the room is elongated, place the sofa sideways towards the kitchen.
Third, use all available space. Open shelves can be made on an architectural ledge or in a niche, the tabletop can be thrown on the windowsill, and the TV can be placed between the windows.
Materials for finishing walls, floors and ceilings
For cladding use:
- clinker tiles that create an imitation of brick;
- decorative plaster;
- colored paint.
When finishing work, you do not need to sand everything to a perfectly smooth state. The style implies a rough finish, without smoothing. It is not recommended to use wallpaper and suspended ceilings; sophistication is not in trend.
The best option is concrete or wooden beams, left as is, or creating an imitation of sloppy ceiling coverings.
The floor is covered with laminate or wooden boards. Tiles and stones are used to conditionally divide a common room, and not as a floor covering.
Therefore, a stylized “loft” room works better when renovating studio apartments.
Stone cladding
Features of design in a private house
The staircase is the first thing to consider when arranging a cottage. In any other direction you would have to figure out how to disguise it, but in the loft it’s the other way around. The staircase can be made the main architectural accent by highlighting it with black railings up to the ceiling or by installing a dining table opposite it.
The fireplace or stove, along with the chimney pipe, should also be highlighted - in fact, this element is considered classic for industrial, because in factory pavilions it was the main method of eco-heating.
And the last thing is going outside. Doors will not clash with the design of the room if you choose black frames and transparent glass for them. You can support the theme with glass partitions or other accessories (tire lights, black metal shelves).
Textiles, dishes and decorative elements
Coatings and decorative elements are precisely those parts that fully reflect the style. As with furniture, the direction you should focus on is natural materials with a natural structure. You shouldn’t limit yourself to pastel shades; bright colors found in nature will help break up a monotonous interior.
Without decoration, the home will resemble an old abandoned room. Living plants, wooden decorations and natural textiles will help breathe life into the interior
When choosing textiles (curtains, towels, potholders, aprons), preference should be given to natural materials - linen or cotton. A good and practical choice would be roller blinds or blinds made from natural materials, such as wood and bamboo.
Instead of ordinary curtains, it is better to hang roller blinds made of natural bamboo on the windows.
Dishes can be from different sets, made of different styles and materials. Ceramics, enamel, wood, glass will reflect the style well.
To illuminate the room, you can hang lamps that resemble flower buds
The presence of plants is welcome and allows you to reflect the mood of the style. Climbing plants are especially relevant, as well as those that require a minimum of care and are generally unpretentious.
Beautiful design examples
Do you still think that there is no loft without brick? It also happens: concrete walls, smoothly turning into the ceiling - what is not the embodiment of industrial design?
The photo shows concrete wall decoration
For those who do not want to have a dark kitchen-living room and therefore refuse this style, here are examples of bright and light interiors. They look completely different, but both belong to the loft style.
And finally - white headsets! The embodiment of glamorous industrial - white gloss, red brick and, of course, a leather sofa in a Capiton screed.
There is no “right” or “wrong” in the industrial style - have fun decorating the kitchen-living room in the loft style, then the main room of the house will definitely look spectacular!
History of style
The loft style appeared in the USA in Manhattan in the 40s of the twentieth century. Translated from English, the word means “attic, attic.” During those difficult times, the rental price of land located in the city center increased sharply in price. Businesses were forced to vacate their premises and move to the suburbs. Enterprising wealthy New Yorkers immediately took advantage of the situation and bought the property. Artists, musicians and other creative people settled into their new homes and organized numerous exhibitions. A year later, empty warehouses have turned into luxury apartments. This is how the loft design appeared. Soon Europe picked up the fashionable innovation, and houses began to be decorated according to the latest American trends.
The undoubted advantage of the loft style is the opportunity to save on expensive finishing materials

