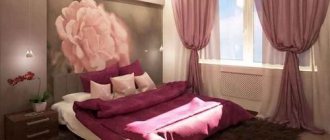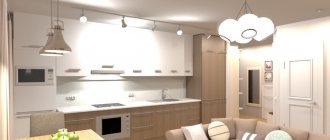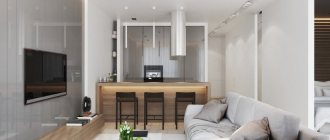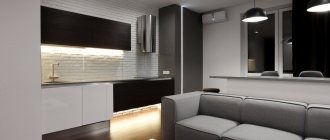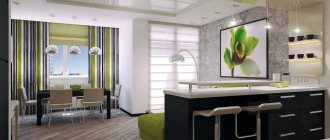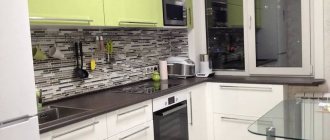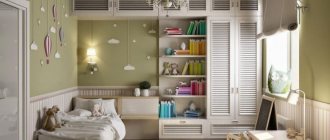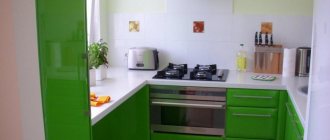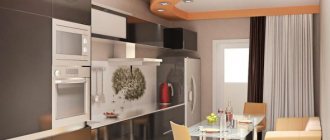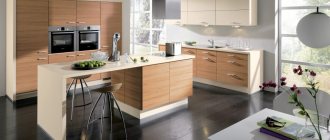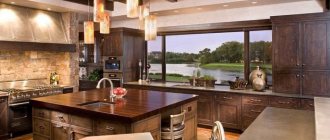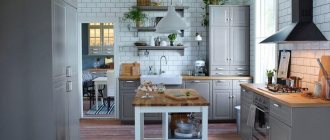Kitchen size 10 sq. m - neither small nor large, what is called the “golden mean”. As a rule, it contains a compact set and all the necessary household appliances - the housewife always has everything at hand. This is the best option for a family of 4 people. In such a room you can implement much more design ideas than in smaller kitchens. Below is a selection of the best design ideas and new items for the upcoming season.
Functional component
When arranging a kitchen space, special attention is paid to its main purpose - cooking. Consequently, the countertop, hob, refrigerator are the “base” around which the rest of the environment is created. Without these important components, the room will lose its usefulness and necessity.
The remaining details of the interior decoration are selected depending on the secondary functions of the kitchen:
- regular meals;
- installation of professional equipment or household appliances;
- storing dishes, large quantities of utensils or food supplies;
- frequent gatherings, etc.
It is impossible to imagine a comfortable, cozy home for a modern family without a large dining table; as for a bachelor’s apartment, it can easily do without it - an ordinary bar counter is enough.
In an apartment with small children, the design of a 10 m2 kitchen includes closed drawers and high shelves for installing household appliances, storing cereals, seasonings, products, etc.
Equally important is proper lighting. During the daytime, there is enough sunlight, its amount is regulated by properly selected curtains.
So, for kitchens with a western or southern orientation, where the sun shines more intensely, the windows should be covered with thick curtains or blinds. Openings oriented to the east and north can be simply covered with translucent tulle - the lightweight material perfectly transmits ultraviolet rays and reliably protects from prying eyes from the street.
Artificial lighting in the kitchen 10 sq. meters is created by spotlights installed in the recreation area, eating area and local LED lighting of furniture cabinets, worktops, sinks, etc. To visually expand the space, mirror surfaces are often used on the walls, ceiling, kitchen splashback or door facade.
Work triangle rule
Typically, such kitchen spaces have a square or rectangular shape. Their small area allows you to place interior elements in various ways, visually highlighting the eating area and work space. The most popular options for decorating the interior of a kitchen with an area of 10 square meters. meters:
- straightforward;
- 2-row;
- angular;
- U or L-shape with an “island”.
Each has its own characteristics, we will tell you about them in more detail. In the case of a single-row arrangement of the work area, all household appliances and furniture are placed along the wall, and the dining table (usually a “transformer”) is placed in the center.
For square-shaped rooms, the best solution is a 2-row configuration, when equipment and furniture are located on opposite walls.
Equally important is the observance of the “working triangle” rule - a kitchen with a refrigerator, hob, and sink should be designed so that the elements are located as close to one another as possible and are easily accessible.
In such a room arrangement, the dining table is located in the middle of the room or near one of the walls. In the first case, it should not have sharp corners; ideally, it should be oval or round.
Work triangle" in kitchens with different layouts
The rule of the “work triangle” must be observed in the kitchen.
Corner placement of household appliances and furniture is an excellent solution for rectangular rooms. The rule of the “working triangle” allows you to use free space rationally and as efficiently as possible.
In addition, it is possible to place one or more spacious cabinets in the corners of the room. And due to the space of the wall with the window, it is possible to expand the working area - deep cabinets for a variety of kitchen utensils, dishes, canned goods, etc. can be easily installed under the window sill.
Organization of the dining area
Dining group - table and chairs, preferably located near the window. The emphasis above the tabletop can be made with the help of pendant designer lamps, a multi-level ceiling or a podium.
White kitchen 10 sq.m Source modernplace.ru
If desired, the chairs can be replaced with a corner sofa. To save space, designers recommend using built-in household appliances and multifunctional furniture.
Kitchen studio - advantages and disadvantages
Often, in order to increase usable space, small kitchens undergo redevelopment. Such an experiment costs a lot of money and requires obtaining appropriate permits from government agencies.
In this matter, it is important to remember that any interference with the integrity of supporting structures in a panel house is accompanied by the mandatory installation of additional supporting columns or arches in the apartment.
Modern studio kitchens have many advantages:
- Made in a fashionable, original style.
- They have a larger area and, accordingly, are more comfortable to use.
- They allow you to implement the most unusual, interesting design ideas, arrange household appliances, furniture, etc. as desired.
It is worth noting that such design solutions are quite expensive and require a more careful selection of kitchen equipment and furniture elements.
The equipment must have a low noise level and be highly productive so as not to disturb the peace of the household and fully cope with its direct responsibilities.
In a design project like this, great importance is given to the correct delimitation of zones.
The cooking and eating areas are visually separated from each other by tiles of different colors, floors made of different materials, and point light sources.
If necessary, you can build a low pedestal.
An excellent solution is a two- or three-level ceiling. To delimit the space, you can also use a bar counter, “islands” and tables of various configurations.
Another equally interesting option is a high partition rack that can be filled with dishes, books, decorative or fresh flowers.
Often, the design solution for a 10-meter kitchen involves the presence of part of the wall between the dining room and the kitchen.
With such planning, free space appears in the food preparation area for placing additional pieces of furniture, and an arched opening is made in the wall itself for dispensing dishes. By installing a tabletop in it at the level of the kitchen table, you will be able to sort dishes and communicate with guests and household members at the same time.
Original solutions
Bold design solutions will help make a kitchen combined with a balcony original and modern. We offer you several ideas for decorating an attached balcony:
- wine shelves along the side walls of the balcony or a mini-bar built into one of the walls is an excellent solution for the kitchen, where groups of friends and relatives often gather;
- a small vegetable garden on the balcony window sill and shelving - here you can plant cherry tomatoes, indoor varieties of strawberries, and various fragrant herbs. The solution will be especially relevant for adherents of eco-style;
- you can decorate the dining area on the balcony in Provence or rustic style - by adding wicker furniture elements, green plants, natural materials, you can isolate yourself from the noise and bustle of the city;
- An original solution is to install a sink and work surface near the balcony window. Communications will have to be established, but the kitchen design will be close to European ones;
- For those who like to prepare pickles and preserves for the winter, built-in drawers on the balcony are an excellent option. They can be located in a sofa or bench, under the window sill of a balcony block.
Whatever design and furnishing of the kitchen you choose, adding a balcony to it will give you a large number of options for its original design. Modern trends are aimed not only at minimalism, but also at the competent use of the entire area of the apartment.
Subscribe
Kitchen equipped with sofa
A room of ten square meters with a sofa is larger than an ordinary kitchen; it is also a bedroom, living room, and dining room. Often, having a sofa is a necessity, especially when it is used daily as a comfortable place to sleep or relax.
In a kitchen or studio apartment combined with a loggia, a sofa visually delimits the free space into separate areas. It is often also used to ergonomically fill space and create a more convenient and comfortable kitchen.
Be that as it may, equipping the interior with a folding and compact sofa is not a standard design solution.
At the same time, the choice of the piece of furniture itself requires taking into account such nuances as: capacity in disassembled/assembled form, the ratio of dimensions to the free area of the room, ease of transformation, practicality and quality of upholstery, modern and stylish design.
What type of sofa is suitable for a 10 sq. m kitchen? meters?
When you plan to use a sofa in a small kitchen as an auxiliary or main seating area, it is better to choose a folding model. Ten types of transformation mechanisms are known, we will show some of them in the photo and tell you about the principle of operation.
"Dolphin"
This folding method is considered the best for a small room. It is used in the design of standard corners - the sleeping area is simply pulled out from under the seat of the elongated part of the sofa. The necessary reliability and strength is achieved by closer springs.
"Euro book"
A functional and appropriate option in a spacious and small-sized kitchen, it has many colors and types of upholstery materials, which allows it to fit naturally into any style solution.
The sofa is equipped with lower drawers for linen and a reliable folding mechanism, allowing you to get a flat place to rest. To do this, just roll out the seat, pulling it towards you, and then change the position of the backrest from vertical to horizontal.
The “Euro book” can be laid out lengthwise, forward and perpendicular to the wall. If necessary, you can purchase a corner, easily foldable design for a compact room.
"French folding bed"
The kitchen sofa has a beautiful, elegant back; during the unfolding process it remains motionless; the mattresses are laid in a folding pattern. This is an excellent solution for small spaces, because when assembled the sofa takes up a minimum of usable space.
Important! It is not recommended to install roll-out sofas in a 10 m2 kitchen - they are not equipped with the most reliable mechanism, and when unfolded they take up quite a lot of usable space.
Note that a small room can also be equipped with an ottoman or a single-bed couch - here you can sleep, relax, or sit comfortably at the dining table.
A sofa is a great alternative to chairs
Are you not interested in a kitchen space with a sleeping place, but do you need a sofa as an addition or replacement for the usual stools? Then it is appropriate to place in the room a bench made of wood , a sofa of a corner or rectilinear configuration with a box for storing utensils, which is often offered to the buyer along with the dining table.
Advice! If you are going to regularly use the drawers at the bottom of the seat, it is better to give preference to a sofa with a side lifting mechanism - the table will not interfere with opening.
If original style is of particular importance to you, rather than functionality, then the classic sofa should be replaced with an ordinary bench, which in appearance resembles a garden bench. It has no storage boxes and will look great in a rustic, classic style room.
A sofa of a non-standard shape is installed in the living room with a bay window, which is usually made to order in a professional workshop, thereby achieving its maximum compliance in shape and dimensions with the existing niche.
The most expensive option for furnishing a small kitchen is the use of ottomans and banquettes. The interior decoration is stylish, modern, not cluttered with furniture elements.
Upholstery, materials of kitchen sofa
The most practical material for making a sofa frame is natural wood: oak, larch, beech, birch. The wood is coated with a special chemical composition that protects it from moisture. The most inexpensive material is laminated particle board, which has a short service life - about six years.
Genuine leather or leatherette is often used as sofa upholstery.
Various fabrics are no less popular
- polyester;
- cotton;
- flock;
- jacquard;
- chenille, etc.
Some recommendations:
- If you decide to place a sofa with fabric upholstery in the kitchen, you should install a powerful hood so that the surface of the furniture does not accumulate unpleasant odors or become greasy.
- It is better to put removable covers on the sofa - you will not need to worry about the integrity of the upholstery; when they get dirty, they can be easily removed and machine washed with ordinary household products.
Equal importance should be given to the choice of filler, especially when it is planned to create a place for sleeping or relaxing in the kitchen. It should be durable, practical, anti-allergenic.
Currently, artificial materials such as polyurethane foam or holofiber are especially popular. Cheap foam rubber is practically not used, since its service life does not exceed four years.
Where is the best place to install a sofa?
You can choose the following kitchen design with a sofa:
- the eating area is located opposite the furniture set;
- a corner sofa in the living room with a bay window is installed near the window or near the opposite wall;
- the sofa is located in the dining area, and the area of the room is expanded due to the adjacent loggia;
- a combined kitchen or spacious studio is visually divided into areas for eating and preparing food using a compact sofa.
How to choose a kitchen set for a 10 sq.m kitchen. m
When choosing a kitchen set, it is necessary to take into account many aspects, because kitchen furniture is the case when the items are planned to be used for several years. And, of course, it is important that the chosen model retains its appearance, is of high quality and comfortable.
A kitchen set for a small kitchen should be spacious
In order to make the right choice, read the recommendations of experts.
- Decide on the shape of the furniture arrangement. Based on the layout of the room, you need to choose one of the headset shape options: L-shaped, U-shaped, straight.
- It is important to study the materials from which the kitchen set is made. The choice may depend on the style of the interior, the required color scheme and price category.
- The selected materials must meet a number of requirements: be moisture-resistant, heat-resistant, resistant to sunlight, and also resistant to cleaning elements, because the kitchen, as you know, requires more frequent wet cleaning than other rooms in the apartment.
- In the chosen model, niches for the location of large household appliances must be thought out in advance.
To use space as efficiently as possible, it is better to make custom-made furniture
Furniture made to individual sizes will allow you to rationally use literally every centimeter of free space.
Subtleties of choosing a style
A kitchen design of ten square meters can be done in classic, minimalist, high-tech, country, rococo style - it all depends on the features of the room.
In the “classic” interior, the main emphasis is on wooden floors, furniture and natural textiles. It is better to decorate in soft bed colors.
In kitchens with a standard height of up to 2.55 meters, it is not always possible to use a classic chandelier. An interesting solution is to install a luminous stained glass window under the ceiling instead.
High-tech style is no less popular. The design of a 10 m2 square kitchen made in it is distinguished by restrained color schemes, strict external forms, the presence of a minimal amount of decor, technological furnishings, and reasonable use of usable space.
Materials such as colored glass, plastic, aluminum, chrome, and metal are used in decoration. Note that there are quite a lot of design options for small-sized kitchens, the main thing is to conveniently place pieces of furniture and all the necessary equipment without compromising coziness and comfort.
Color spectrum
Many modern designers recommend using warm pastel colors, diluted with bright, rich accents when arranging a small kitchen space. It is better to choose furniture, wall and ceiling coverings in a similar color scheme, and place the necessary accents with colorful decorative elements.
Light color visually expands the room, filling it with airiness and lightness.
An excellent solution is to use a beige, milky, light olive, or pearl color base.
The snow-white tone gives the kitchen excessive coldness and a certain formality; to add comfort, the palette is diluted with textiles and furniture in bright, rich colors.
An excellent solution is to combine light and dark, chocolate and light beige tones.
Contrasting black and white designs should be used with extreme caution in a small kitchen. When properly arranged, it can give the room special depth and fullness.
It is recommended to combine colors in textiles and furniture, to create a “chessboard” on the walls or floor. The ideal complement to the style solution is pearl color.
Fans of non-standard design solutions will definitely like the black and burgundy palette. The main thing in this matter is to choose the right main background, because the red tone is multifaceted - it can be raspberry, cherry, burgundy, etc.
The classic option is a red vault and black floor. To give the interior more expressiveness, it is complemented with soft pastel tones.
Advice! Do not be afraid when decorating 10 sq. meters to show your imagination. Such an area can combine any contrasts.
Even greater originality can be achieved by combining yellow, blue, orange and purple tones. The natural beauty of natural wood is emphasized by decorative elements in dark blue, green, and light brown.
How to hide a ventilation box?
Owners usually try to hide everything that spoils the kitchen space. Also with a ventilation duct, which needs to be hidden carefully, while maintaining the overall interior design. We will tell you how to do this below.
Some tips from the professionals:
- The box needs to be covered with the finishing material used in arranging the kitchen - the protrusion will remain in the same place, but will not be very noticeable.
- Ventilation can be completely covered with mosaics or decorative tiles.
- Hide with PVC and a glass panel with a volumetric effect.
- The box near the door can be covered with mirror lining. It requires regular maintenance, but its reflectivity will make the kitchen feel more spacious.
It is not difficult to organically fit a ventilation duct into the interior of a small kitchen; it can be made into a compositional center or a decorative element when arranging a bar counter.
When the box is located in a corner, it is hidden behind a furniture set and is made in the same color as the apron of the worktop, making it unnoticeable.
Interior features
Whatever option you choose, first of all you need to take care of insulating the balcony so that the kitchen becomes the most comfortable and favorite place for the residents.
Bright design – positive emotions
Be sure to take care of the exterior finishing materials and cover it with thermal insulation. Install double-glazed windows, seal all holes, install pipes and electrical networks.
It is advisable to install a “warm floor” system and lay the surface with ceramic tiles. To do this, you need to move the radiator under the balcony window from the wall.
Lighting in the kitchen
During the arrangement, special attention is paid to the organization of lighting. The correct placement of point light sources allows you to zone the kitchen and fill it with even greater coziness and comfort.
, several types of lighting are used for this
- the main one - in the form of wall sconces, ceiling chandeliers, etc.;
- additional - above the bar counter, cooking or eating area.
The lighting system in a 10 m2 kitchen is an integral component of the overall design concept. It is important that the work area be shadow-free, for which auxiliary lighting is used under hanging cabinets in the form of an economical, bright, durable strip with LEDs attached to the facade.
Spotlights built into the ceiling are an ideal option for lighting a classic kitchen with an “island” or a bar counter. Most often they are used to emphasize individual elements of a furniture set and give the overall interior more originality and completeness.
