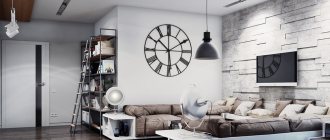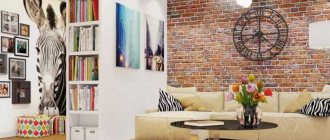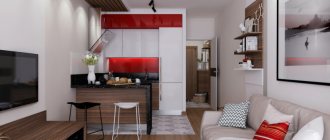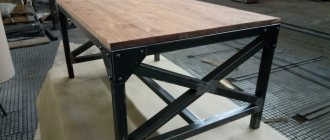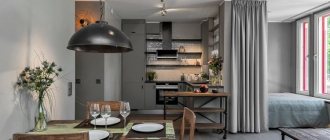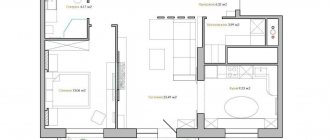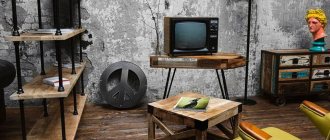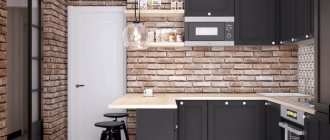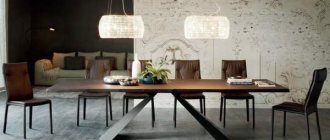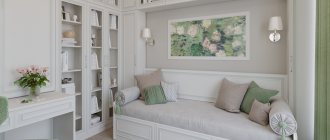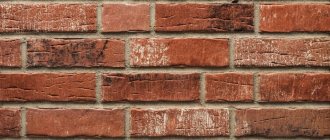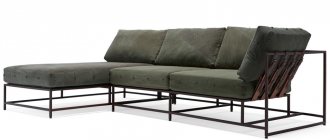Loft (from English attic) is a relatively young style in modern design, which appeared in the mid-20th century in the industrial areas of New York. Such an interior is simple, democratic, sometimes a little rough, and lacks excessive decorativeness. The loft style, due to its simplicity, can be successfully used in cafes or bars. Such an establishment will attract visitors with its originality and unusual atmosphere. Let's consider what features and nuances arise when organizing a loft style in a cafe or bar.
Key accents of the loft style for public spaces
The idea of the loft style is based on the aesthetics of industrial premises. Therefore, the key accents that distinguish this style from others are the presence of the following elements:
- lack of partitions and walls;
- open structures, pipes and communications;
- wall decoration is missing or done in a rough industrial style;
- the floor is made of concrete or stone;
- There is no ceiling decoration, the ceiling beams are not masked;
- very large windows;
- simple but original lamps;
- tables and stools made of wood;
- the seats are upholstered in leather, etc.
Story
The loft style, as an architectural design direction, begins its origins in the first half of the last century. Then the cost of land in the center of New York crept up, the owners of industrial enterprises, one after another, were forced to leave their homes and move production to the outskirts of the city. Empty buildings were taken over by people of art, they were attracted by both the functional characteristics (high ceilings, large areas, lots of natural light) and low rental rates compared to ordinary housing. Lofts were at the peak of popularity by the 1950s, prices soared again, and housing began to be considered elite. Gradually, this style spread far beyond America.
Design ideas for bars and cafes in loft style
Initially, organizing a cafe requires a rational approach to all expenses. To save money, you will need to rent or buy premises. Some of them will require renovation, if they are old, abandoned buildings or basements, or if you want to implement a creative design idea. And instead of spending huge amounts of money on interior finishing work, the owners of the premises give their preference to the loft style.
When carrying out renovations and purchasing loft furniture, the owners try to give the room a more industrial or distinctly bohemian look. Since such a place will attract more stylish young people due to its ostentatious audacity and amazing naturalness.
cafe The Ground
As an example of an establishment with a more industrial bent, consider The Ground cafe in Sydney. It is located in the building of an abandoned bakery. The designer of the space added various loft elements (simple wood furniture, hanging shelves, lamps on long rods, green plants) to the brick walls, wooden ceilings and concrete floors, which turned the abandoned place into a very popular establishment.
cafe Vatrushka
A more bohemian and creative example of a loft is the Vatrushka gastropub in Moscow. The establishment is located in a former count's mansion. It combines loft decoration, which is represented by exposed brickwork on the walls, exposed pipes, fresh flowers, scuffed furniture, and neoclassicism in the form of lush stucco decoration, carvings and rich chandeliers.
Bohemian loft
This style is more suitable for small coffee shops and minibars. Its peculiarity lies in the presence of romanticism, expressed in the harmony of moderate brutalism, simplicity and warmth introduced by the presence of natural wood. Although the bohemian Loft also includes large windows, unlike the glamorous one, this is not the main detail of the style.
Often, the bohemian style becomes the calling card of establishments located in basements where there are no windows at all. This contradiction is easily eliminated by special artificial lighting that imitates windows with frosted glass. Images of the street and houses can be reproduced on the glass, which will look quite original.
As for open pipes, for food facilities they must be in perfect condition. You can imitate rust, which complements the bohemian design of a coffee shop or bar, using special paint.
Wall decoration
In order to fill the room with warm light, finishing in light brown or pale red tones is used. Typically decorative brick or similar tiles are used. Imitation of concrete in this case will look more like a bunker and will ruin everything.
Decorative pylons made of natural wood will be an excellent solution for decorating the walls of small cafes and bars. It is worth remembering that all wooden finishing items must be impregnated with a fire-retardant composition.
Ceiling
Unlike clubs and restaurants, in coffee shops and bars the ceilings are not always very high, but even with a standard of 2.5 m they can be stylishly decorated. Another wooden element will be decorative beams located on the ceiling. The ceiling itself can be given a rough finish and a slightly aged yellowed color.
Floor
Visually, a plank floor would be an ideal option, but given the specifics of the bar, it would not be very practical. Alcohol that is accidentally spilled and gets into the cracks between the boards will emit an unpleasant odor in the room for a long time. An alternative could be simple ceramic tiles that imitate boards or parquet. Porcelain stoneware is also suitable, and in particularly sophisticated versions you can put street paving stones, which will become an extraordinary, but very stylish solution.
Decor
Bohemia brings eccentricity to the style, and moments - inspiration. It is this idea that should be reflected in the decor of a bohemian loft, which can be expressed not only in decorative elements, but also in designer interior items. Decor should be present in almost everything, but at the same time it should not be conspicuous and not oversaturate the atmosphere.
At first glance, Loft is devoid of pretentious decor, but once you turn around, a completely utilitarian item will turn out to be a highlight. For example, a frying pan hanging on the wall or an almost invisible, but suddenly attention-grabbing inscription on the wall in the form of lines from a poem. Bohemian is the most “capricious” style, where every detail must be thought out to the smallest detail, where the same object has many faces and is perceived differently by visitors.
Furniture
Preference should be given to wood and metal. An excellent solution would be tables made of slabs or boards, wooden benches or antique chairs made of bent wood. The bar counter can be made of brick, and the tabletop can be covered with copper. There should be no closed cabinets in the hall, but an open shelf for wine bottles will clearly become an advantageous accent of the room.
Lighting
There should be a lot of light, as in any loft, but it should be warm. When creating an environment for the creative intelligentsia, designer lamps will be the best solution. It doesn’t matter what form or idea will be implemented, the main thing is that wood, glass and metal are used as materials, and plastic is completely excluded.
Standard solutions for decorating cafes, coffee shops and other recreational establishments include a chandelier with LED horns or many candles placed on shelves. The simplest, but quite attractive option would be a spider chandelier, where cords with sockets and Edison lamps without shades are simply hung on hooks.
Considering the complexity of implementing a loft in the hospitality industry, it is better to use the help of professionals and order the design development and turnkey implementation of the project.
Renovation of a loft space
The renovation of the hall for visitors of a catering establishment in the loft style will have 6 main components:
- Layout. If the selected room has several small rooms, then it will need redevelopment. Solid walls should be replaced with supporting columns and the hall space should be left open to view.
- Ceiling. It should be tall, have open ventilation systems and undecorated wooden beams. In this case, open communications are a creative technique for decorating the space. They give the room a special charm along with visible supporting structures.
- Floor. Most often, natural materials are used, such as wood, concrete, stone or ceramic tiles.
- Walls. They are made in an industrial style using brick and concrete.
- Color. When choosing interior colors, your preference should be given to the following colors:
- brick;
- grey;
- brown;
- white;
- black.
- Window. In the loft style, large windows are used, mainly with wooden frames. For shading from the bright sun, blinds are used, which will give a cafe or bar a cozy atmosphere. For an industrial style, horizontal blinds made of metal or wood are best suited. External blinds (raft blinds) will also look great, which will additionally allow you to retain heat in the room in winter and provide shade from bright sun rays in summer.
Lighting is an important design element
The HoReCa design in a technogenic style involves the use of open communications and good illumination with multi-level light sources. When choosing lamps for a cafe, it is necessary to take into account their stylistic compatibility with the surrounding space.
Particularly noteworthy are the lamps, reminiscent of industrial spotlights and lanterns and made of rough metal with fasteners. In loft rooms with high ceilings and large spaces, a sufficient level of illumination is achieved using several sources located at different heights.
Space zoning
According to sanitary standards, the retail premises in which visitors to a catering establishment are served must be zoned. When choosing an interior in the loft style, the division of the room into zones is done using a number of the following techniques:
- small, transparent glass partitions;
- color accents (for example, floors in different zones have different colors or each zone has its own color scheme, etc.);
- spot lighting for each table or area;
- arrangement of furniture and accessories with islands, etc.
Bar light and room design
The loft style implies the presence of a lot of light in the room. Therefore, the room should be equipped with large windows that will let in a lot of light during the daytime.
To illuminate the room at night, it is necessary to install lighting fixtures. For example, pendant chandeliers, spotlights, street lamps, table lamps with wrought iron shades, LEDs and spotlights.
A fireplace decorated with natural stone or lined with brick will also fit very organically into the industrial style.
As for the color scheme, natural tones inherent in natural materials are suitable for a loft. For example, gray, white, brown are the colors of natural unpainted brick. Blue, light blue and black colors are suitable as accent shades.
Accessories and decor
In a loft-style room, accessories are not given much attention. Since the style itself is a production room, in which you are unlikely to see cute pictures, figurines, soft pillows or vases. Therefore, the following can be used as decorative elements for a cafe or bar in the loft style:
- live plants in stylish tubs or pots;
- empty picture frames, photographs, newspapers, graffiti mirrors, road signs or basketball hoops on the walls;
- music centers;
- aged or antique furniture.
What is a loft studio
A loft studio is a room designed primarily for photo shoots. At such sites you can organize filming on any topic.
The interiors are completely different: there are bright girly lofts, luxurious old halls, brutal dark areas. You can find locations for unusual photo shoots, for example, imitating a kitchen or even a beach.
Often, studios have a stylish bed, designer furniture, a podium, nice sofas and panoramic windows. For the New Year, a festive atmosphere reigns in the lofts - they are decorated with elegant trees, gifts and Christmas decor.
In the studios you can find the equipment that is usually required for photo shoots - professional lighting, chromakey, paper backgrounds and mirrors. For large-scale filming, you can choose a large site with several photo zones and make-up rooms.
In loft studios you can fool around, change your looks, feel calm and relaxed. It's warm and cozy there, so the photos come out alive and natural.
If you are planning to organize a family photo shoot, then we have a selection of cool ideas and useful tips. And for those who want to get unusual New Year's photos, we have prepared an article about photo sessions in the studio for the New Year.
Classic and modern bar counters
The bar counter should fit harmoniously into the overall style of the room, so this detail should be taken into account when decorating the interior of a cafe or bar. So, the choice of a bar counter for an establishment should be carried out according to 5 principles:
- Harmonious appearance. The design of the bar counter should correspond to the general cafe or bar. For a loft-style establishment, bar counters made of the following materials are suitable:
- stone is one of the most wear-resistant and durable materials that do not deteriorate during intensive use;
- wood is a reliable and aesthetically attractive material, a bar counter made of which will last a long time;
- steel - mainly used for the manufacture of individual elements, cornices and bar counter structures.
- Configuration and arrangement of the bar counter. Keep in mind that this parameter affects the productivity of the bartender and the number of clients served. The ergonomics of the bar counter largely depends on the location of utilities and traffic. In the work area of the counter, provide a surface for cutting food, shelves for necessary equipment, storage of utensils, refrigerators for storing cocktail ingredients, and a sink for keeping the work area clean. The counter should have enough space for additional equipment such as an ice maker, juicer, blender, coffee maker, etc.
- Correct design parameters. In order for the bartender to do his job and the guests of the establishment while relaxing in it to feel comfortable, when designing a bar counter it is necessary to adhere to certain standards:
- tabletop height – 110-130 cm;
- tabletop width – 70-80 cm;
- the distance between bartenders is at least 90 cm;
- bar stool height – 75-85 cm.
Tables for bars in loft and industrial style
Tables in the loft and industrial styles differ from all others in that practicality, convenience, naturalness and not being overloaded with details are important in them. A typical industrial-style table may look like this: the top of the product may be from one table, the support from another model, and complementary storage systems may be made of a different material.
The following materials are used for the production of tables:
- natural wood (oak, maple, ash, beech);
- metal (steel, aluminum, cast iron);
- glass (used only for lids);
- rough leather (used for covering the lid or table supports).
The main features of tables made in industrial style are their following qualities:
- Naturalness. The priority remains natural materials that are used to produce the table frame or its lining.
- Laconic decor. A loft-style table should have a simple and slightly rough appearance without additional decorations.
- Practicality. This quality means durability, resistance to external loads, and strength of the table.
- Convenience and comfort. The height, width and length of the table should not cause discomfort to bar visitors. For example, when installing a rather bulky table, you should provide for the presence of wheels on it, with the help of which it can be easily moved.
- Optimal lines and configuration for zoning space. For example, when dividing a room into zones, it is worth choosing furniture of the same configuration (only round or square or triangular). Since when choosing different types of furniture, it will not be possible to achieve its optimal location, in which it will be convenient for visitors and staff to move around.
What is a loft for a party in Moscow
What is a party loft and how is it different from an apartment? This is a spacious room that is rented by the hour. It has everything you need for a fun, noisy party:
- absence of “everyday” clutter in the room, as usual in an apartment;
- lighting and music equipment, and if necessary - karaoke equipment, smoke machine, DJ console;
- bar counter and/or tables for seating guests or separate rooms for catering services if a buffet is ordered;
- All party lofts have enough space for a disco and no nearby housing, so you can make noise all night long.
You can choose a venue for a loft party using filters in our marketplace on the Moscow lofts for a party page.
We also have our own research on whether it is more profitable to rent a loft or an apartment for a holiday.
Bar stools and cafe chairs
When buying chairs for a loft-style cafe, you need to decide in advance what they should look like and whether they will look harmonious in the interior.
When purchasing bar and ordinary chairs for a cafe, you are guided by several parameters:
- Product price. Bar stools with lifting mechanisms have the highest price. Not very expensive, but a reliable option would be high wooden stools, in which there is no height adjustment.
- Material. The chairs should go well with brickwork, concrete or tile floors and other loft elements. Also, this piece of furniture can combine several different materials in different colors. Therefore, it is preferable to choose chairs made of wood, metal or plastic.
- Color. Industrial-style chairs should be made in subdued colors. For this purpose, materials of black, gray, brown and white colors are used. The coating is mainly matte or chrome.
- Form. The seats of the chairs can be either square or round. The shape is chosen depending on the room and its interior: if right angles and clear lines predominate, then it is better to give preference to square-shaped bar stools.
- Structural elements. These include:
- backs – the height of the backs can vary from the minimum, which barely covers the lower back of a person, to the highest;
- legs – for loft, both classic straight legs and more complex supporting devices with crossed crossbars or curved semicircular structures are suitable;
- armrests of chairs - they can be hard and repeat the material of the frame, or have upholstery that will be made of thick textiles, artificial or natural leather.
Walls
Refusal from plastering and putty work is almost the main point. Ideal if the wall is lined with brick or just concrete. When using brickwork, it is important to consider the texture of the material. The edges of the brick do not have to be perfectly smooth. Only such walls fully reflect the loft style in the cafe interior (you can see photos of these rooms in the article).
It is also permissible to use wood, glass, a small amount of iron, and cold-colored plaster. But these materials should not act as the main ones; their purpose is to dilute and complement, but not replace concrete and brick.
Furniture for bars and restaurants
Elements that complement the industrial style of the establishment can be open shelves and racks. They must have a clear geometric shape and a natural color combination, and also be made from natural materials. Most often, a metal profile and boards are used for this.
You can also use the aging effect, which will give the items a vintage look.
Open shelves should be decorated with care, without piling them up. For example, a great option would be to place a pot with a plant and a stack of books.
Perhaps the best solution would be to make custom-made furniture. This option is attractive because you can influence what kind of wood it will be and choose the color of the oil. The craftsmen will take into account your details and will definitely take measurements before starting work. Our furniture workshop My Loft specializes in wooden furniture on a durable metal frame. Our portfolio includes several projects made specifically for bars.
How to rent a loft in Moscow for the holidays
Booking a loft for your event is very simple and convenient if you use the Bash Today service.
- Choose a suitable platform in our marketplace. Use filters to clarify the size, location and cost of the loft.
- On the page of the selected site, click the orange “Leave a request” button on the right side of the screen. Indicate the topic of the event, the expected date and time.
- Leave your number and we will send you the manager’s contacts and a link to payment.
- Before payment, contact the manager if you need to clarify booking details, order additional equipment, or view the loft in advance before the event.
- 20-60 minutes before the start of the event, come to the location, bring food and drinks, settle down and have fun!
Operation of furniture in loft style
For long-term use of industrial-style furniture, you should follow a number of rules for caring for such furniture. If there are no special problems with metal furniture, then wooden furniture will need careful care.
It will be enough to periodically wipe metal objects with a cloth soaked in special products for materials of this type. This care will protect the product from corrosion and give it shine.
Products made of natural wood will require care that will not allow the furniture to suffer from excessive exposure to moisture and temperature changes. Wooden furniture should not be placed in direct sunlight or heaters. It is also prohibited to clean the surface with hard objects and abrasive detergents. It is not recommended to overload wooden shelves with items whose total weight is more than 15 kg.
The surface of painted or waxed furniture may develop stains when exposed to moisture. You can get rid of them with a dry cloth and special furniture wax.
It is also recommended to periodically remove dust and dirt from any type of surface using a damp soft cloth.
Designer recommendations
Professional designers when arranging a cafe or bar in the loft style advise adhering to a number of the following rules:
- It is advisable to leave the walls concrete or brick. They can also be decorated in this style using rough plaster or decorative panels that imitate natural materials.
- The floor should be made of natural materials: wood, concrete, stone or ceramic tiles.
- Pipes, ventilation, beams, cables and various communications must be visible.
- For a more cozy atmosphere, the interior can be decorated in a minimalist style: pots with flowers or trees, soft upholstery of chairs, installation of a fireplace, etc.
- The furniture used is simple, rough, massive. Both light and dark colors are suitable. Wooden shelving, sideboards, and bookshelves will fit perfectly into the loft style.
A few more examples of cafe/bar design in the industrial style
A loft-style cafe or bar is a place that differs from the rest in its originality in design and at the same time the comfort of being in such an environment. Such an establishment will attract the attention of any visitor.
Finishing
The loft style, despite its outward appearance, is considered luxurious and bourgeois. In fact, if you approach the matter intelligently and competently, you can get an inexpensive, attractive interior of the establishment that fully complies with the style canons.
Walls
So, bare concrete or natural brick accent wall is a classic of the genre. However, not everyone likes such extreme sports. You can do it differently: decorate the walls with snow-white or ivory-colored water-based paint. Using one of the walls as an accent wall allows you to simultaneously solve two opposing problems: to emphasize the unity of the room and to zone the space. By the way, it is not at all necessary to use natural masonry or roughly plastered concrete. It is possible to use wallpaper with an imitation of this finish.
Floor
The best option is to make the floor plank or use laminate. Unpainted boards with a natural wood texture, coated with clear varnish, look beautiful. Ceramic tiles, natural or artificial stone are used somewhat less frequently as flooring. Concrete fits well into the style concept, but cleaning the rough surface from dirt will be problematic. Therefore, it is better to abandon such an idea. But self-leveling flooring will come in handy. Skirting boards are used in wood or painted to look like wood.
Ceiling
The simplest option to make the room even brighter and more voluminous is to paint the ceiling white. This is especially true for rooms with low ceilings. Rough wooden partition structures or pipes mounted on the ceiling look good. The “attic” atmosphere is conveyed more strongly. Between the trusses you can hang lamps on chains. There is an even more radical option: leave the ceiling unfinished at all.
