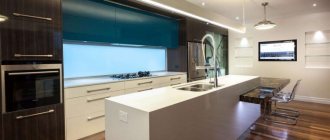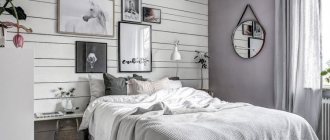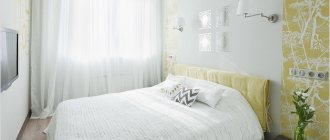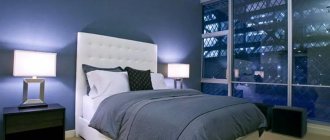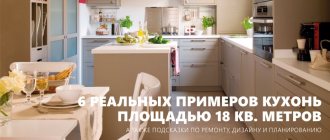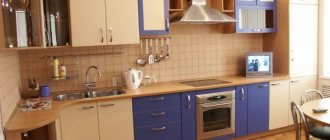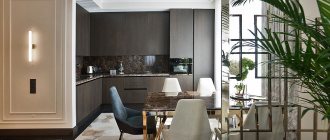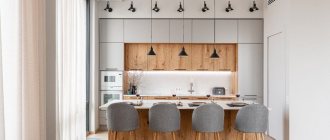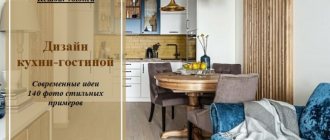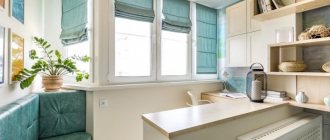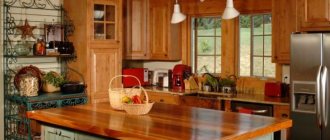What layout features can a 15 sq.m kitchen have?
Kitchens of 15 square meters are rarely found in typical apartments. Usually, these are either very large “Stalin” apartments, modern new buildings or in a private house. In all these cases, as a rule, these large and spacious kitchens have 2 windows (but not always).
So, what can we recommend in this case?
1. There is no need to hang a curtain (such as tulle) on the entire wall and cover the window openings. Firstly, it is not very beautiful, and secondly, there will be less light. It’s better to play around with these windows, for example, by placing some kind of buffet or shelves between them. And hang a decorative curtain at the very top, just for beauty.
2. Also, we pay attention to such an important point - heating. If you have expanded the kitchen yourself in some way, then do not forget about the need to install an additional radiator. With one battery in a kitchen of 15 sq.m it will be quite cool.
3. A few words about kitchens with access to the balcony. Now it has become fashionable to remove the concrete slab from the balcony and install a floor-to-ceiling window instead. Yes, it's very beautiful, but don't forget about safety.
Especially if you have children who tend to stumble, fall, fight... And maybe one “unwonderful” day, your child will crash into this very window, which is by no means always armored and strong. Therefore, our advice to you: it’s better not to take risks.
4. Another important detail is light. If there is only one window, then take care of additional lighting in the far corners. And in the evening, one chandelier will clearly not be enough for you (although if it is 5-armed, then there will be enough light).
If you have a corner kitchen and this corner is not lit, then we do not recommend placing a dining area there (although it just asks to be there, purely visually). It is better to place the table by the window, and the refrigerator and other equipment in a dark corner.
How to zone a room?
There are several options for visual and actual separation of zones in the kitchen-living room:
- Separation by color. The interior of the kitchen and living room should be harmonious, but at the same time made in different colors. Warm colors are often used: yellow, beige, light brown, sand. Or they play in strong contrast: yellow and green, white and black, and so on.
- Light separation: Another effective and popular technique is to accentuate light above a living room table. Wall and floor lamps are a good tool in this case.
- Visual zoning by finishing the floor, walls and ceiling.
If the budget and imagination of the customers allows, then the floor in the kitchen area and living room can be made at different levels. Usually the kitchen is made a little raised - it looks extremely stylish.
The ceiling is also used to divide space. For example, in the living room the ceiling can be decorated with stucco or mirrors. In the kitchen you can use ceiling panels or hanging structures.
The use of walls for zoning is recommended by many experts, but harmony is always above all! You can combine wallpaper in the living room with tiles in the kitchen and decorative plaster with wall panels.
Recommendation from the architects: in case of redevelopment of the apartment and creation of a kitchen-living room, you can leave part of the wall as a semi-partition. This part can even be left unfinished, if the interior of the apartment allows it, and can also be used as a shelf for house plants.
Options for arranging kitchen units on 15 square meters
In this block we will talk about the layout and placement of the most important thing - the kitchen unit. And from there you can “dance”, shaping the further interior of the kitchen. It’s much easier to figure out how to furnish the remaining area.
So, what options are available to you at this quadrature?
1. Straight kitchen 2. U-shaped 3. L-shaped 4. Set on two sides of the walls 5. Set + island 6. Set with bar counter
We will devote a separate section and a selection of photos to each of these types of placement (except linear) so that you can see how it all looks in the interior.
Now let's discuss all the options in more detail.
U-shaped placement of the headset
A U-shaped kitchen is not available to those whose space does not allow covering three walls, and at the same time “stealing” the space inside. But this problem does not concern the owners of a kitchen of 15 sq.m. Here, just the opposite, the U-shaped arrangement will come in very handy, otherwise the room may look empty and not fully furnished.
But, if we take into account the practical side of the issue, then a U-shaped set is not an essential thing at all. After all, in fact, where can you get so many utensils to place in numerous drawers? The best option is if you equip the bottom drawers with the letter P, but place open shelves on top around the entire perimeter. You can put decorative elements, jars, etc. on them.
Check out these photos. This is what a kitchen design for 15 sq.m. might look like. with a U-shaped set.
Advantages and disadvantages of a kitchen-living room
Advantages of the kitchen-living room:
- Visual expansion of a small space. This is the biggest problem that an open concept floor plan can solve. Small spaces appear much smaller when they are bordered by walls separating one living space from another. A kitchen-living room is a simple way to trick the eye into thinking that the house has more square meters than it actually does.
Design of a kitchen combined with a living room Source darhub.com
- Family unity. The person in charge of cooking for the entire family may be familiar with the feeling of isolation that accompanies this culinary responsibility. While everyone else is watching TV, playing in the living room, or doing homework on the couch, he is working in the kitchen. He lacks conversation and togetherness simply because living spaces are cut off from each other. The kitchen-living room is a neat solution to this problem.
Brick wall in an open kitchen Source twitter.com
- Peace of mind for parents. With an open kitchen design, parents can prepare meals while keeping an eye on small children as they play in the living room. It's also great for entertaining, as adults can hang out with friends in the kitchen and still keep the kids in sight.
Design solution for a small space Source www.realhomes.com
- Brightness and light. The more natural light a person sees, the happier and more energetic they feel. The fewer walls there are, the fewer barriers blocking light. The light from the windows will be able to spread across more of the house, creating a more pleasant and bright space.
Separate cooking island and separate dining table Source www.realhomes.com
Disadvantages of the kitchen-living room:
- A dirty kitchen is always visible. Kitchens are usually the most untidy part of the house. Meal preparation is inherently chaotic, with bowls crowded on the countertop and dirty pots and pans stacked near the sink. If the owner of the house is not a clean person to the core, at some point a visual mess will appear in his kitchen, which will negatively affect the overall space.
Fresh flowers in the interior Source www.realhomes.com
- Load-bearing walls. Removing one of the load-bearing walls can be expensive and requires the work of a professional. In many cases, it can be replaced with special beams on which the weight of the house is transferred, but they are not cheap. Their cost can cost the owner a large six-figure sum.
Multifunctional space Source www.realhomes.com
- Lack of personal space. If children make noise when they play or watch cartoons at high volume, parents will face headaches and stress while cooking. The kitchen-living room limits personal space, which is necessary for any person at times.
Large Kitchen Cooking Island Source Cooking Island
- Spread of odors. The healthy and tasty fish that the owner of the house enjoyed at dinner will not delight him with its smell when he watches the morning news in the living room the next morning. No walls means no odor barriers. The aromas will disperse throughout the space.
See also: Catalog of companies that specialize in interior redevelopment.
L-shaped
If you place furniture this way, you will have enough space for other elements: a sofa, a sideboard, a coffee table. If you do not intend to put such furniture in the kitchen, then you can make a large dining area with a huge table. You can also place indoor flowers in tubs on the floor, for example, hibiscus or ficus.
See what a kitchen like this could look like with the furniture arranged in the letter L.
On both sides
Let’s say right away that if your kitchen is square, then we do not recommend choosing this arrangement, since the room will look more elongated and narrow.
But if the room is long and narrow, then placing the set on two sides will be very reasonable. Just place it across, on short walls.
Making the most of the space
Fifteen square meters is enough to create a multifunctional kitchen-living room. However, when designing the interior yourself, you can make mistakes. They will lead to a lack of space to accommodate the necessary things.
Creating a combined kitchen and living room will add mystery to the interior and characterize the owners as stylish and modern people.
The first mistake is leaving the corners empty. The corner of the room can be occupied by a sink, shelves, cabinets for household appliances. The second mistake is not using walls near the work surface. You can hang hooks and open shelves for seasonings on the walls.
Some of the utensils will easily fit on the walls and will always be in sight.
With an "island" in the middle
“Island” is fashionable, but... Is it convenient? By and large, such a piece of furniture is good for 20 square meters, but for 15 square meters it will simply take up extra space and deprive you of the opportunity to equip a large dining area.
Well, think for yourself, how miniature this “island” should be so as not to interfere with anything else? And if it’s small, then it doesn’t have much of a view or convenience.
You can’t place a sink in it, you can’t cook on it, you can’t sit down to eat, because your feet will rest against the drawers... Please look at the photo to see what kitchens with an “island” look like in exactly this quadrature.
Look and think, is this beauty worth the comfort? After all, instead of a “sub-island” you could put a comfortable sofa, for example. It's convenient, yes! You are cooking, and your husband is lying on the sofa and morally “supports” you =)
With bar counter
In such an area you can fit a bar counter. But, this will be more appropriate if the kitchen is not separate, but combined with the living room, for example. Then the bar counter serves as a separator, looks stylish and does not “steal” the usable space.
In this case, it even turns out to be a kitchen-dining room, where a set, a dining area and a sofa with a TV can easily fit. Or maybe it will just be a kitchen-living room of 15 sq.m., in which instead of a dining table there is a counter and bar stools.
Although, we do not recommend this option for large families. Having lunch sitting in a row at the counter is uncomfortable. Instead of placing a dish in the middle of the table where everyone can help themselves, you will pass the plates to each other in a chain.
But, if your family is of two people, for example, then you can do it this way.
Take a look at the photo below and maybe you will like some design ideas.
Well, now that we have considered all the possible options for placing basic furniture in the kitchen, let's move on to specific examples and styles. After all, zoning is not everything. The main thing is style.
How to choose a sofa?
Sofas can be different - large and small, in the form of benches, straight, corner and even semicircular. You need to choose a model based on the planned arrangement of the headset and the location of your soft friend.
Advice! Before buying a sofa, measure the dimensions of the place where you will subsequently place it. It must fit freely in the seating area.
Correlating the shapes of the room and the sofa
- A soft corner will fit best into a square room. Thus, the paired mini-sofas look original and perform an additional function – visually separating the dining sector.
- It is better to decorate elongated shapes with a narrow but long sofa along the wall without protruding armrests.
- The heart of the peninsula, of course, will be the semicircular sofa located against the wall.
Advice! Sometimes there is a balcony or loggia in the kitchen, and in this case it is an almost ready-made future bar counter plus a sector for receiving guests, if you design this part of the interior as a continuation of the room and completely dedicate it to a place to relax. Any shape of sofa will fit here. The main thing is to successfully complement the area with other objects, emphasizing the primacy of the sofa in the design.
If you are decorating part of the kitchen as a living room, it is better to take a large folding sofa. This way you will solve the issue of an extra bed for a guest who decides to stay overnight.
A kitchen with a sofa that transforms into a bed has another undeniable advantage. If you place the TV a little further away, the issue of choosing a program to watch will be resolved depending on the difference in tastes. Family members can watch their favorite channels in different places.
Minimalism
In the modern style, which is “minimalism,” equipping a large kitchen is not very interesting. It will look overly empty and boring. This style does not imply any beautiful, interesting details and it is difficult to choose something interesting to diversify the atmosphere.
But, if you really like minimalism and the whole apartment is made in it, then we invite you to look at the photos that we selected.
As you can see, there is nothing special to advise here and there is nothing to focus on any details. The only thing that cannot be ignored is technology. In a kitchen of this style, you can install a maximum of appliances, and it will not look inorganic (for example, like in Provence or country styles).
Vanguard
Now this is an interesting option. Here, in the free space, you can put a lot of interesting decor. For example, sofas that are made in the form of half a car. Or, instead of a china cabinet, there is a decorative telephone booth, like in England, on every corner.
Here are a few photos of large kitchens in this style:
Types of kitchen finishes
The option for finishing the kitchen depends, first of all, on the budget that you are willing to spend on finishing it and your preferences.
It is important that all materials for finishing the kitchen meet the following basic requirements:
- moisture resistance, a lot of water is always used for cooking, so the general climate of the kitchen is always more important than in ordinary living rooms;
- resistance to thermal influences must be present in materials that are located in the food preparation area;
- resistance to mechanical damage must be present in the materials of the food preparation work area, as well as the floor;
- it is important that all materials used to decorate the kitchen are fairly easy to maintain on a daily basis, because cleaning in this room is carried out very often;
- the materials must be sufficiently wear-resistant, so your room will have a very beautiful and neat appearance for a long time.
Fusion
Fusion is a large number of different-sized parts, colors and other “philistinism”. Here, the more of everything, the better and more stylish the final look. In such a kitchen you can put a buffet, bench chests, shelves, shelves, floor lamps...
Textiles should be bright, lamps should be as unusual as possible. Mixing styles is not welcome here. Everything should be in the old version.
Classic
A real, cast-iron stove-stove begs to be added to a classic kitchen. But it should be tall, with carved details. For the price, this thing is very expensive, but it's worth it. If you don’t want to buy a ready-made one in an antique store, you can lay out a fake stove from ceramic tiles or make something like a fireplace, for example.
You can put a chair next to it, it will look very natural.
Do not forget that the furniture set must also match. Kitchens in the style of modern classics, which are sold in stores (in the form of dark furniture with friezes and mesh) are not at all the classics that were before. It’s better not to buy this travesty, but to order furniture that will really look appropriate if you are creating a classic interior. Also, install brass faucets, do not forget about cornices, chandeliers and other little things.
In the photo below, interesting design options for a 15 sq.m kitchen in a classic style.
Style selection
According to the rules of interior design, the rooms of an apartment or house are decorated in the same style. Mixing different directions creates chaos in style and shows a positive result in very rare cases.
Before starting renovation work, you should study the best ideas for arranging a 15 sq. m kitchen. meters and outline successful options.
Minimalism
The name of the style implies the use of a small amount of furniture and kitchen appliances. Because of this, a large kitchen can look boring and empty.
In the visual part, the style is distinguished by restraint and severity of shapes and colors. As a rule, the design is done in one color. They use single-set sets and tableware.
Using simple design elements saves money. With the right approach, you can renovate your kitchen on a budget.
A soft corner or a set of mini-sofas will fit perfectly into the overall design and create a comfortable place to relax, eat and communicate with family members and friends.
To fully appreciate the new 2022 kitchen interior design 15 sq. m. with a sofa, you need to carefully study the photos of finished projects and layouts.
Fusion
The complete opposite of minimalism. The essence of the design is to combine obviously incompatible elements and colors. Despite all the diversity, all components of the interior must be harmoniously combined with each other. The designer is required to have impeccable taste and a developed sense of proportion.
For the kitchen, choose a sofa of bright colors and an unusual shape, which clearly stands out from the general background.
Attention! When decorating, it is important to see the edge so as not to oversaturate the room with objects. Visually they will be stylish, but too much will not do any good. If you are not confident in your abilities, you should order projects from professional designers.
Country
The rustic kitchen style is an attempt to combine rural simplicity and modern technology. When decorating the premises, natural materials are used. The color scheme is dominated by natural shades, without bright or sharp transitions.
Decorative elements reflect the national preferences of the designer. For example, a samovar or a Soviet set immediately gives off a Russian country design. Since country is an old-fashioned style, modern kitchen appliances are not usually left in sight. The refrigerator, dishwasher and microwave are hidden or disguised to match the overall style.
Furniture is selected taking into account visual compatibility. Upholstery with traditional patterns, plant and floral patterns or checkered patterns. Old upholstered furniture is suitable - it is inexpensive and easy to repair.
Advice! Country style is well suited for country houses and blends well with the environment. In modern apartments, achieving a complete combination is difficult and expensive.
Classic
A style that is popular at all times. The basis of the design is the feeling of free space. Therefore, they prefer furniture in light shades. It visually expands any room and creates the illusion of a large space.
All design details must be symmetrical, clear and correct. Experiments and playing with abstractionism are not appropriate. It is preferable to use furniture from the same set.
In the classic style, all zones are clearly limited. Therefore, a sofa or soft corner will fit perfectly in the kitchen, outlining a place for relaxation and pleasant communication.
High tech
Design direction based on modern technologies. It is the complete opposite of country music. All appliances are on display, demonstrating the direction of the kitchen. The kitchen set is filled with convenient fittings.
Finishing materials – plastic, metal, glass. Color – white, black, silver, metal. You should carefully study the selection of stylish kitchen interiors for 2022 to choose the best layout for yourself.
Strictness and simplicity of design are used for long rooms with access to a loggia. Instead of a window frame and a passage, a bar counter is installed, and a seating area is organized on the balcony itself.
High-tech furniture is visually simple, but functional. The sofa outlines the area for eating or relaxing. There are no frills provided.
Provence
A must-have element in such a kitchen is a buffet with dishes, and it must be an old one. Without it, Provence is not Provence, so be sure to buy it.
As a budget alternative, any antique sideboard is suitable, scratched and unpresentable, which you can paint yourself white and make scuffs on it. It's not difficult and you can find master classes on the Internet.
Be sure to hang curtains and lay a tablecloth on the table. If the kitchen has two windows, then it will be beautiful if you place the sink right under the window.
Features of upholstered furniture in the kitchen
Upholstered furniture increases the comfort of the room and helps to zone the space. The available area is enough to place a small sofa.
The kitchen has the following advantages:
- Unusual appearance.
- Convenience. After long hours of work, you can sit down and rest your back.
- The ability to accommodate a large number of guests in the kitchen without losing comfort.
- Correctly selected colors create a calming and relaxing effect.
- Folding sofas with closed compartments are used to store kitchen items. Rarely used dishes and equipment are hidden in free cavities and free up useful space on the tables.
The disadvantages include the following:
- The smells of cooking food are absorbed by the upholstery. The problem is partially solved by installing a powerful hood.
- Difficulty in cleaning. Microparticles of fat and food fall on the surface, are absorbed by the material and accumulate dirt. Cleaning upholstery is difficult and takes a lot of effort and time.
- Even a small sofa takes up a significant part of the kitchen and is not compatible with certain types of layout.
Country
In country-style kitchens, a mini-oven similar to a Russian one would be appropriate. Also, various chests, benches, clay and cast iron dishes look good there.
Look at the large country-style kitchens in these photos.
Wall project
The walls, as the largest surface in the apartment, need to be given appropriate attention. Here everything is limited only by your imagination and your capabilities. The basis of the interior can be wallpaper, paint or tiles. Their color is also selected depending on your desires.
Horizontal stripes and wood tiles in kitchen design Beige and green walls in the kitchen
White and green walls in the kitchen White walls in the living room-kitchen Kitchen in soothing colors
Beige and white stylish kitchen Beams in the interior of the kitchen Brown and black living room-kitchen
Retro
The main thing here is to choose the appropriate technology. Nowadays you can find both ovens and refrigerators in the style of the 50s. Old radios, rocking chairs, and bookshelves with old cookbooks on display look great in such kitchens.
Also about technology: with a refrigerator, things are simple: you don’t have to buy a stylized one, but repaint the old, semicircular one. But with the stove it’s more difficult.
If you couldn’t find a retro stove, then at least buy a hob. Take a built-in oven. The same goes for choosing a washing machine and dishwasher. Nothing modern should be visible, otherwise the retro charm will no longer come out.
In this article we looked at kitchen design projects with an area of 15 square meters. In 2022, all of these options will be relevant in both studio kitchens and conventional layouts. We are sure that you will definitely like something and the renovation of your apartment will be a success!
