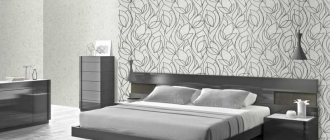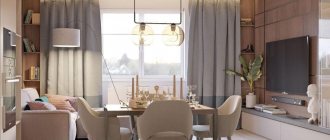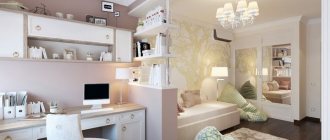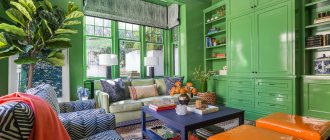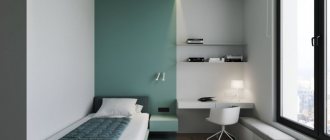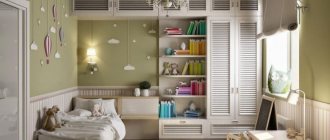The dormitory, as a temporary way to solve the housing problem, is valued by students and young families for being budget-friendly. Renovating a dorm room does not require significant financial investments; the main problem is limited space. There are plenty of tips on how to decorate your dorm room to make it comfortable, stylish, and functional.
Contrast solution Source dekormyhome.ru
Netherlands
Dormitory of the University of Twente, Enschede, Overijssel. A distinctive feature of this campus is a 30-meter-high climbing wall on one of the buildings.
Cuba
Dormitory for international students of the University of Havana, Havana. Perhaps this building is more reminiscent of a residential building than a temporary shelter for students.
Options for zoning and furniture arrangement for a small bedroom
For a bedroom with a small area, furniture is selected especially carefully, since you want to use every centimeter of the room with maximum benefit. Designers recommend decorating it in light colors - both the floor and the walls, and selecting furniture from light types of wood. A stretch glossy ceiling will visually increase the space.
The glossy ceiling gives the room additional volume
It is advisable to use modular or transformable furniture: a transformable bed that can be stored in a closet, or a sofa, so that there is more free space during the daytime.
Use maximum storage space - various racks, shelves, niches, built-in cabinets. A convenient option is to create a podium. The bed is placed on it, but there is additional storage space.
The podium allows you to create additional storage space
Hanging furniture will look compact in a small room - bedside tables and a dressing table will not take up much space, but will create coziness.
In a narrow bedroom, the bed is parallel to a small wall
To zone a small room, you can use a screen, an open shelving unit, curtains, or a sliding door. Their use will help to separate the sleeping area from both the work area and the children's bedroom and living room.
Layout in a small communal apartment
In the case of a family hostel (communal apartment), it is necessary not only to create a cozy living environment, but also to create a space for a comfortable stay for the whole family. Often such rooms are very small and narrow, so you have to use every centimeter of space. Such a room must have a sleeping area and a living area. If necessary, they can be combined. To do this, you can install a special transforming sofa in the living room. The design of a narrow room will help decide what the purpose of each zone will be.
The most difficult thing is to accommodate a family with a child in a dormitory. One way or another, he will need a separate sleeping and working space, as well as a place for games. The most convenient option in this case would be to use two-tier structures, where a crib is placed on the top tier, and a closet and a compact workplace are located below. In the staircase itself, pull-out cabinets are often installed for storing toys or clothes. It is especially difficult in a dormitory to think through the design of a children's room for a boy and a girl.
For zoning in a dormitory, you cannot use massive partitions or plasterboard structures - they take up too much space.
So, to highlight zones, you can use different colors of wallpaper or flooring. For example, in the children's area you can stick brighter wallpaper, while in the living room it is better to use restrained pastel colors. You can use a cabinet placed perpendicular to the wall as a partition. This way you will get both a partition and storage space. It would be appropriate in such a space to be separated by flooring. To do this, you can use carpets or combine them in different areas with different textures.
Decorate the walls with removable elements
Often in dormitories it is forbidden to repaint or drill walls, as well as nail various objects to them. However, there are many ways to temporarily spice things up without resorting to drastic measures. We are talking mainly about removable decorative elements.
- the simplest option is wall stickers of various shapes and colors;
- you can make a composition on the wall yourself using colored decorative tape and other materials;
- a fashionable idea is to hang beautiful photographs around the room using clothespins and a clothesline;
- You can hang a large decorative canvas on a tension base.
Great Britain
Newcastle University Residence Hall, Newcastle upon Tyne, England. Despite the somewhat old-fashioned appearance, the interior has all modern amenities.
How to decorate: cozy DIY decor student
The subtleties of decorating any room directly depend on what interior style is used in the room. In the case of a small area, any decorative elements should be used sparingly - 2-3 unusual accessories will be enough. To decorate your room, you can use the following ideas:
- decorative wall stickers. This is a fairly simple way to diversify your interior. The finished picture can be pasted directly onto wallpaper or a painted wall. In this case, it is better to give preference to neutral or silhouette images;
- mirror. Such elements will visually expand the space of the room. Plus, you can choose an option with an unusual frame or paint it in the shade you like;
- decorative pillows . They can be used even in the most discreet interior. They can be either muted or brighter shades. In addition, large soft pillows can be used as additional seating if necessary;
- curtains _ In addition to practical benefits, they will help to decorate the interior of the room. In this case, it is better to refrain from heavy curtains and give preference to light translucent curtains in light colors. If desired, you can take brighter curtains with a small colored pattern.
Black and white wallpaper for walls.
Read here what properties of granite are used in construction.
Metro tiles in the interior: https://trendsdesign.ru/materialy/plitka/plitka-metro-na-otechestvennom-rynke.html
Lighting
For small rooms, a multi-level lighting project is being developed to fill the room with “air”. This scheme includes: a ceiling chandelier, lamps above the work areas (local) and diffused light from point sources. Let's look at the latter in more detail. Spotlights are placed around the perimeter of the room, above the top panels of cabinets and along the decorative “steps” on the ceiling. You can also equip the podium with instruments. If a small room also has low ceilings, then it is better to abandon the central chandelier in favor of several located above the functional areas.
Israel
Broshim Dormitory, Tel Aviv University, Tel Aviv. Accommodation here is not cheap: about $800 a month, but students are offered to live not in cramped rooms, but in fully equipped studio apartments.
USA
Brandeis University Residence Hall, Boston, Massachusetts. One of the dormitories of this educational institution is located in a castle called Usen Castle, which was built in 1928.
Furniture
Furniture should be selected from catalogs where multifunctional models are presented. First of all, arrange the sleeping area. Two separate beds can be replaced with a bunk option, and it is better to abandon the double bed in favor of a folding sofa. Interesting models that combine two completely different platforms. So, for example, wardrobes can magically turn into beds. The latter, when folded, looks like a false facade. A full-fledged dining area, if there is one in the room, is replaced with a pull-out or reclining table with a pair of folding chairs. It is better to choose a wardrobe of the “compartment” type with sliding doors. This will allow you to save on the “dead” zone, which would have to be given over to swing structures. Built-in models are considered optimal. Although they cannot be moved, they will “capture” valuable meters under the ceiling, adding additional storage space. Corner cabinets look good in the interior. You can also choose the original shape of the facades. Recently, models that are decorated with wavy relief have become popular. Smoothed corners will add softness to the room. Such solutions are relevant for interiors in modern styles. It is recommended to choose wood or its imitation (MDF), plastic and tempered glass from materials. The latter can be used in the decoration of cabinet fronts or in small interior items: coffee or dining tables, shelving, open wall shelves. Closed models with doors located above eye level will fill the space. It is also recommended to use mirrors in decoration. With proper lighting, they will add perspective to the room.
Design of a dorm room according to the purpose of the room
Each room in the house has its own target audience and performs a specific function. When choosing a design, it is important to preserve this functionality, as well as take into account the interests and tastes of all those who most often spend time in this room. Therefore, the design of a bedroom is fundamentally different from the design of a living room or children's room.
If one person lives in a room, then when designing the interior of the room you can be guided only by his taste or interests, but for a shared room it is much more difficult to choose a design, since you have to take into account the interests of everyone.
For living rooms, styles such as classic and modern are best suited. Modern living rooms are often combined with a kitchen. This significantly simplifies the process of preparing and serving dishes.
The living room should be comfortable not only for the owners, but also for the guests. The central place is decorated with comfortable armchairs and sofas. It is important to have a large window and a TV. A large living room can have several zones.
When decorating a bedroom, it is recommended to proceed from the person for whom it is intended. The gender, age of the owner of the room, his preferences, and hobbies must be taken into account. A woman's bedroom is usually furnished with comfortable furniture, light, light colors are used for decoration, and decorative accessories are welcome.
For men, a minimal set of functional furniture, strict designs and colors are preferred. A comfortable bed is important in the bedroom.
When arranging a kitchen, the size of the room and the number of people living in the house matter. In addition, the purpose of the kitchen is also important: whether it will be used only for cooking, whether it is planned to organize a dining area or a space for receiving guests. In a large kitchen you can implement a high-tech style.
When choosing the interior of a bathroom, it is based on its size. A very small room is especially difficult to arrange, since it is difficult or impossible to find a place for a washing machine.
But even a small area can be decorated in modern, country, hi-tech, and classic styles. The main material is ceramic tiles for walls and floors. The space is visually expanded with the help of glass and mirrors.
The nursery is designed based on the number of children. The age and gender of the child are important. You should listen to the child himself, take into account his wishes and interests, organize areas for playing and preparing lessons, since children should grow and develop in comfortable conditions.
Colors are selected in such a way as not to excite or suppress the child’s energy. Furniture should be comfortable and safe.
When designing an entrance hall and corridor, its size and shape are taken into account. A narrow room does not need to be cluttered with furniture. A small space is expanded with the help of light colors and the absence of large patterns or prints.
Lighting is carefully thought out, since there are usually no windows in the hallway, especially in city apartments. In the spacious hallway you can even organize a comfortable seating area with a sofa.
Dorm status after the procedure
As soon as a citizen receives a privatization agreement, it is necessary to register the received property in accordance with the established rules.
Completing the procedure requires completing registration actions in the following ways:
- submit documents to the Rosreestr department;
- contact the MFC (Multifunctional Center);
- fill out an application on the government services website.
If the form is filled out online, you can pick up the registered documents at the MFC. The event takes about nine days. If you need to speed up the procedure a little, it is better to contact Rosreestr, where it takes two less days to complete the task.
Accessories
Even in a small room of 18 sq.m. you can find a place for decorative accessories. They will not only decorate the dorm room, but also add a touch of home comfort and warmth.
You can decorate the interior of the room with all kinds of trinkets. These could be figurines brought from distant countries, a child’s favorite toys, decorative pillows embroidered by hand. For a desk, you can purchase an original pen stand, and for a dining table, a carved wooden bread box.
Thus, when arranging the interior of a dorm room, it is recommended to follow the advice of professionals, use transformable furniture and a minimum number of necessary things and decorative elements in the arrangement.
Legal advice
If you decide to purchase a room, carefully study our tips - they will be useful to you:
- We have already talked about this, and yet - keep in mind that buying a share in an apartment does not mean that you acquire ownership of a certain room, even if the area of this room corresponds to the area of the share you purchased. If you want to allocate such a share into a separate independent room, you will have to obtain the consent of the other homeowners or go to court.
- Do not agree if the realtor offers you to circumvent the legal requirement for a pre-emptive right to buy out a share by concluding a gift agreement. You will still have to give the money to the owner of the property, and if this fact becomes known to interested parties (for example, other owners whose consent was not received during the sale), the gift agreement may be declared invalid. The room will have to be returned, but there are no guarantees that the seller will return the purchase price to you - there is a risk of being left without real estate and without money.
- Request all possible certificates - in particular, documents stating that among the owners there are no incapacitated or minor citizens, and if there are any, documents confirming the consent of the guardianship and trusteeship authorities for the sale.
Getting ready in advance
So, let’s decide what is needed to renovate a small room. We will calculate the cost of dismantling old coatings, add the cost of facing materials (primer and plaster) for walls and ceilings, the cost of wallpaper and linoleum. The minimum estimate has been drawn up.
Of course, in the case of more global alterations, the cost of repairs will increase, which is just the cost of replacing windows and doors, installing suspended ceilings, a new radiator unit, laying electrical wiring and leveling the walls with plasterboard.
Add to this the cost of accompanying materials and we get a fairly large amount. However, don’t be upset, this money will be well spent and you won’t have to return to the issue of repairs for at least another 5 years.
Germany
Olympic Village, Munich. One of the dormitories of the University of Munich is located in the former Olympic Village - both students feel comfortable, and the buildings do not stand idle in vain.
Examples with photographs
If you're looking for inspiration for your own design project, take a look at these examples of small spaces you can implement in your home:
Kitchen 15 sq. m. - 140 photos of design options. Options for ideal layout and zoning in the kitchen
Kitchen 10 sq. m. - review of finished design projects (100 real photos). Non-standard layout, practical design and zoning of the kitchen Kitchen 12 sq. m. - modern ideas for kitchen design. Review of ready-made planning and zoning options (135 real photos) Kitchen 20 sq. m. - 140 photos of new designs. Review of ideas for planning and interior design of a large kitchen combined with a living room Kitchen 7 sq. m. - real photos of the design, layout and zoning of a small kitchen Interior of a student's room with a brick wall Interior of a student's room with a brick wall in the photo a workplace in a student's room student's room with a folding bed
student room with folding bed student room with chalkboard student room with sliding wall
room for a student with a sliding wall narrow student room with a glass wall living room converted into a student room living room converted into a student room large room for a student in the photo design of a student room in white colors
Sources
- https://www.InMyRoom.ru/photos/sovremennyy
- https://m-strana.ru/design/dizayn-komnaty-osobennosti-vybora-stilya-tsvetovogo-resheniya-i-mebeli/
- https://domsmam.com/dizajn-interera-luchshie-proekty-foto
- https://kyhni.guru/kuxnya-13-kv-m/
- https://TrendsDesign.ru/home/liv/tonkosti-sozdaniya-interera-dlya-komnaty-v-obshhezhitii.html
- https://m-strana.ru/design/dizayn-komnaty-v-obshchezhitii/
- https://www.ikea.com/ru/ru/rooms/home-office/how-to/vdokhnovlyayushie-primery-raznye-podkhody-k-uchebe-pub54e3fd6b
- https://comfortoria.ru/rooms/childrensroom/modnaya-i-minimalistichnaya-komnata-v-sovremennom-stile/
- https://Mebel169.ru/articles/stilnye-dizaynerskie-oformleniya-komnat/
- https://OmShantiDom.ru/interer/komnaty-v-obshchezhitii-18-kv-m.html
Modern interior: what is characteristic of it
This style does not tolerate chaos and eclecticism.
This is the kingdom of air and natural light, in which every element and its energy is important. Its features:
- Clarity and openness of borders;
- Functional approach to choosing furniture;
- Neutral tones complemented by catchy accents;
- Lack of decorative excess;
- Emphasis on order and practicality of storage systems;
- Combination of the latest materials with natural ones;
- Using finishing as an interesting feature of the concept;
- Inclusion of works of art;
- Combination of different types of lighting.
Strict orientation along the coordinate axes and three-dimensional, graphical construction of space are the cornerstones of modern apartment design. Let's go around it.
New Zealand
O'Rorke Hall, University of Auckland, Auckland. This 12-story building welcomes approximately 350 students annually. In addition to all the necessary amenities, there is also a games room and a volleyball court.
South Africa
Mill Junction, Johannesburg. The city does not have enough places to accommodate students, so it was decided to convert the old elevator for these purposes. Now the building has 11 floors and many cozy rooms.
Tame the mess
It's no secret that clutter is the first enemy of free space. Things placed in their places contribute to a favorable impression of the room. In order to optimize the free space in the room, various drawers, chests, shelves, decorative bags and pallets, which can be found in small shops specializing in interior goods, are perfect. If successfully combined with the overall design of the room, all these little tricks will not attract much attention and will even decorate the room.
In order to distribute all the randomly lying things in their places, you should carefully look around and mark areas that could be used more rationally. For example, empty walls in a small room are wasteful. They need to be placed on shelves.
By using low drawers, you can make better use of precious space under beds and under tables. And the cabinet doors can be equipped with additional hooks on the inside.
Style and colors
The optimal style for the design of a dorm room is 12-18 square meters. m is considered minimalism. It creates the effect of open space thanks to the almost complete rejection of any decor. Based on minimalism, other styles are being developed: modern, Scandinavian, loft, hi-tech. They all have similar features, are easily combined and allow you to make your home beautiful and comfortable.
Loft for students Source st.hzcdn.com
All of these styles widely use a light palette: white, shades of gray and beige; they are complemented by sand and various variations of brown. An interior decorated only in light colors seems bland and boring to most, but the dominance of a light palette is not at all necessary.
Kitchen hidden behind the facade Source www.kbbark.com
Bright colors should not be used in wall decoration, but pillows, a carpet, and a bedspread can be used as accents. Also, do not overuse the quantity; two or three tones are enough.
With bright accents Source abrilcasaclaudia.files.wordpress.com
Dark shades of brown and gray are used in doses. They are suitable for lovers of loft and hi-tech, fans of environmental design and country music.
Loft style Source rushiwork.oss-cn-beijing.aliyuncs.com
Student room: zoning for 2- and 3-bed sections
The subtleties of zoning a dorm room directly depend on how many people will live in it and for how long. The easiest way to arrange a room is in a student dormitory. Often 2-3 people live in one room. This is called a 2-bed or 3-bed room, each individual zone is called a section. Moreover, many students do not change roommates throughout the entire period of study, which can last 4-5 years.
Kitchen layout, sleeping areas
In any, even the smallest dorm room, there must be a place to sleep and a work area. If the room has a kitchen, then it also needs to be separated into a separate functional area. Ideally, each resident should have a separate sleeping area and a separate work space. If the room has too little space, then alternatively you can use double beds or mezzanine beds.
Arrangement and design of a dorm room
The walls in such a room can be covered with wallpaper or painted with your own hands (if the rules of residence allow this). A living room interior in light colors will help, on the one hand, to visually adjust the space (visually increase the area, improve the geometry of the room), and on the other hand, to create a pleasant and unobtrusive atmosphere in it. Before committing to any manipulations, consult with your neighbors. You can even draw an approximate layout of the location of the main zones and their design. To save space in your work area, you can hang several simple shelves for books and office supplies. Each neighbor should have their own shelf. If the room is large enough, the sleeping area can be separated using a curtain or screen. These are some of the simplest and most cost-effective methods.
If you pay attention to the creative work of novice designers, you can find a free apartment design project from students and apply it to your space

