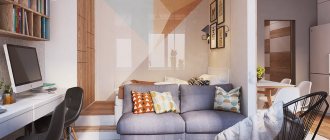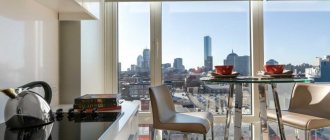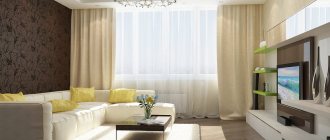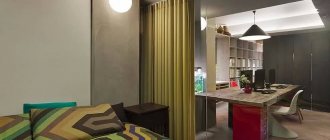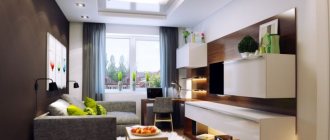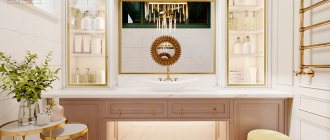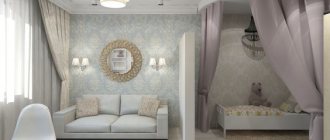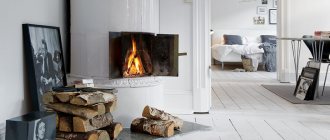Designing your own home has always been a responsible and difficult step. This especially applies to small one-room apartments and dorm rooms. Here you will have to arrange all the functional areas necessary for life and use all available space with maximum benefit. Moreover, it is worth paying attention not only to the main room, but also to auxiliary rooms, such as the kitchen and bathroom. If you have a storage room or balcony, then they can also be made a full-fledged part of the living space.
Features of zoning of a one-room apartment in Khrushchev with an area of 18 sq.m.
The arrangement of small-sized housing is associated with considerable difficulties. Due to the limited space in such a home, it is simply impossible to allocate a separate room for specific purposes. The only way to create all the necessary residential functionality in such a compressed space is to zone the room. For such small apartments, they create designs for a kitchen combined with a living room.
4 ways to zone a room in a one-room apartment
Racks - convenient for children
One of the simplest and most functional ways to zone a one-room apartment is to use open shelving. By installing the rack perpendicular to the wall, you can visually separate part of the room and create a relaxation area, sleeping area or work area there. In addition, the rack can be used not only as a partition. You can put necessary things, books, flowers or souvenirs on it. Convenient for storing baby's things.
If necessary, the rack can be equipped with a place for a TV or stereo system.
So that the rack you choose does not seem too bulky and does not hide the already limited space, you should choose a model in light colors. A good option would be to make a rack to match the floor or walls.
Screen and niche
Another equally convenient design option for a one-room apartment is zoning with a screen. This method is convenient because to implement zoning you do not need to carry out any construction work; you just need to buy a screen that is suitable in style and color and place it in the required place. Plus, if you need a lot of open space, the partition can be easily removed and then put back in place.
Wardrobe, curtains
Zoning with a closet - this method is identical to zoning with shelving, but this way you get a more closed space. To do this, you will need the highest light cabinet possible. They can separate the sleeping place. You can also put clothes, linen and other things in it.
Curtains are one of the simplest ways of zoning. With their help you can separate any part of the room. In a limited space, such a partition will need to be washed at least once a month. Another great way to zoning is to use podiums.
This method is only suitable for apartments with high ceilings.
So the sleeping place can be placed on a hill and covered with a curtain or screen. Or use another idea - zoning a room using a niche.
In the same vein, the bedroom can be placed on the upper mezzanine. This way, you will not only separate the bedroom, but also free up space in the lower part of the room. Directly under the sleeping mezzanine you can arrange storage systems or a compact work area.
Zoning by color
To create a stylish design for zoning a room into a bedroom and living room, do not forget about the combination of shades. Moreover, this method is also often used to decorate rooms with different purposes.
Color zoning can be achieved by selecting harmonious finishing materials. Most often, wallpaper or paint are used for these purposes. Since each area of the room will have a very small area, it is better not to give preference to too dark tones.
You can decorate only one or two walls to create an accent in blue, brown, gray, dark red and other rich shades that are popular.
On other surfaces, you can use colors such as yellow, pink, blue, light green, white, lavender, beige and many others related to the pastel palette.
To make each area of the room immediately catch your eye, select colors from the same palette with varying degrees of saturation or opt for contrasting options: green and brown, blue and blue, red and white go well together.
Tip: to make color zoning more successful, reinforce the effect with partitions or other structures.
When zoning a room with wallpaper for the bedroom and living room, it is important to maintain the same style. For example, wallpaper with large classical patterns will not be combined with modern abstraction, but will look impressive when complemented with stripes.
You should not use an excessive amount of patterned wallpaper in the interior: make one of the zones plain.
Another example of zoning a room into a bedroom and a living room is the use of furniture in different colors. For example, a sofa, coffee table, wardrobe and other elements of the living room interior can be decorated in natural colors close to brown, and the bed can be decorated with a bed of a more saturated shade.
Interior Design Ideas
When arranging the interior of a small apartment, you will need not only to create an attractive living space, but also to ensure the correct use of living space. You cannot allow the apartment to look small and narrow. To avoid this, you can use the following techniques:
- Proportion ratio. In a small room, large objects will seem simply huge. You shouldn’t put a huge sofa in a small apartment or hang a large-scale painting. They will only emphasize the shortage of living space. It would be a bad decision to use too small items - it will seem that you are saving on furniture. Plus, it's just inconvenient. So a standard dining table will look very awkward next to a miniature sofa. The best option would be to use medium-sized items.
- Transformable furniture. In recent years, there have been more and more options for multifunctional furniture. These can be all kinds of folding tables, chairs, sofas or transformable modules. This way you can place all the necessary items in any area.
- Ceiling height. To make it visually taller, it is recommended to use exclusively light colors for its decoration. A multi-level ceiling and any decorative structures are not appropriate in a small room. To visually raise the ceiling space around the perimeter of the room, you can install additional lighting (this can be ceiling lights or LED strip).
- Mirrors. They are ideal for expanding a tight space. So you can hang a massive mirror or even equip an entire mirrored wall. In the same vein, you can place a wardrobe with mirrored doors along one of the walls.
- Arrangement of storage areas. Even if you have a small apartment, you don’t need to turn it into a warehouse. Only the most necessary items should be in plain sight. Everything else can be stored in cabinets, cabinets, shelves. Many furniture manufacturers offer beds and sofas with a drawer for storing clothes and linen.
Hallway
The hallway forms the first impression of the apartment. As a rule, the hallway is a dark room into which daylight does not penetrate, so it is better to decorate the walls here in light colors.
–
–
Mirrors help to visually expand the room. To save space, you can hang a mirror on the front door, closet door or on the wall above the shoe shelves.
–
–
For the smallest hallways, open hangers are ideal, as they take up little space but still hold quite a lot of clothes.
–
–
Corner furniture is intended for larger hallways. Externally it seems compact, but inside it has many useful compartments.
–
–
To illuminate a small hallway, you should not use floor lamps or chandeliers. It is better to replace them with spotlights and wall sconces.
–
–
Color solution
The choice of specific colors depends on the interior style you choose. However, be that as it may, you should not overuse it with dark shades. If you are trying to visually expand the space, then you need to use a maximum of light colors.
But you also need to know when to stop with them. To prevent the interior from seeming dull and monotonous, you can add a few bright accents to it. These could be bright accessories or colored posters. In a modern interior, you can even paint one of the walls in a contrasting bright color.
Arrangement of a studio apartment
The first step to creating a studio apartment is to remove all partitions to get free space, the so-called “open space”. There will also be a kitchen-studio and several other areas: for sleeping, relaxing, creativity, etc.
At the very beginning, you should decide on the style and your own desires for interior design, and then begin the planning project.
How to furnish furniture
When choosing furniture for a small apartment, you should adhere to the following tips to properly furnish the room:
- Don't buy unnecessary things. Learn to make do with a minimal set of furniture;
- Try to choose items that are as light as possible. It is recommended to take sofas and armchairs with high legs. Hanging shelves, folding tables, chairs and all kinds of glass products are also appropriate here;
- If the space does not allow you to allocate a sleeping area with a separate bed, then you will have to get a folding sofa. Try to choose the most comfortable model;
- Use corner furniture. It is very roomy and allows you to make the most of every living centimeter;
- In a small apartment you can install hanging furniture. This could be unusual chairs, a washbasin or plumbing fixtures. Such objects are mounted in the ceiling or walls, which visually expands the floor space;
- Household appliances can also be installed on brackets or mounted in niches;
- In small rooms it is not recommended to overuse textiles. Make do with a minimum of pillows, carpets and bedspreads. In addition, they will be an additional source of dust. Such an environment will not look tacky;
- Don't go overboard with accessories. To store souvenirs and other memorabilia, you can have one shelf or simply store them in a closet. Only the most expensive and memorable items should be exhibited.
Lighting
Light is one of the most important issues when arranging small apartments. There must be a lot of it. It is much more comfortable and pleasant to be in a bright room.
It is best to place different types of lamps in different functional areas. So in the recreation area or living room you can hang one medium-sized chandelier. In the work area you need the brightest and highest quality light possible, so it is better to use spotlights there in combination with a table lamp or sconce. You can also use spot light in the bedroom.
A good option for the design of a one-room Khrushchev house would be to hang lamps on brackets. If necessary, they can be rotated in any direction and easily returned to their place.
It is also worth providing the ability to turn on and off different lamps separately. So if you need brighter lighting, you can take advantage of the full potential of your existing lamps. And if you want to relax, then here you can get by with dimmed general light.
In small rooms it is not recommended to hang massive hanging chandeliers. They will attract too much attention. Also, do not overuse chiseled lamps - this way you risk breaking up the space.
When choosing the design of chandeliers and lamps, it is better to give preference to options for metal, glass or frosted lampshades. In this case, there is no need for excessive brightness.
Decoration
Before you start decorating a one-room home, you should decide on the interior style. The best option for such a room would be minimalism. This style welcomes maximum simplicity and convenience. This way you won’t have to buy too many unnecessary things and clutter up an already small area.
In such an interior it is appropriate to use any modern objects. It is advisable to use straight, clear lines and light, restrained tones. The preferred materials will be metal, glass and other modern polymers. They can be combined with painting or wood trim. The main thing is not to overdo it.
If your apartment has a balcony or loggia, then they can also be turned into part of the living space. There you can arrange a storage system or a small office.
An area for storing things can be made from a regular pantry. There you can store not only kitchen utensils, but also other household items. And don't forget about lighting. Moreover, attention should be paid not only to artificial, but also to natural light. So, if possible, it is better not to fill the window sills with flowers and figurines.
Curtains in such an apartment should also not be too massive. It is not recommended to use lambrequins or thick dark fabrics. It is better to give preference to classic straight curtains in light colors, Roman blinds or roller blinds.
Don't forget about the auxiliary rooms. Among them is the kitchen. Often, kitchens in one-room apartments are very small, so you are unlikely to be able to relocate ventilation, water supply and other communications. Here it makes sense to focus on furniture. So in a small kitchen you need to rationally use the entire area. To do this, the usual kitchen set can be combined with tall column cabinets. They can be placed in a corner or wall niche.
It is better to place the dining table by the window. You can choose folding or retractable chairs for it.
If your kitchen is combined with a living room, then instead of a kitchen table you can arrange a compact bar counter.
Don’t forget about renovations in the bathroom in Khrushchev. The first thing you need to decide is whether to have a separate or shared bathroom. Here you need to be guided not only by saving space, but also by the needs and habits of all residents.
So, with a rational distribution of plumbing fixtures, a shared bathroom can become much more functional. In the space under the bathroom you can arrange shelves for storing cleaning products. You can also install a shelf above the door for necessary items.
Billiard room design.
Read how to cover a stove with tiles here.
Belfloor laminate: https://trendsdesign.ru/bez-rubriki/laminat-belfloor-belgijskoe-kachestvo-napolnyx-pokrytij.html
A few more tips
Your personal comfort will depend on the chosen method of zoning, so immediately think about what your interior will look like after the transformation. To make it easier to implement design ideas, pay attention to the following recommendations:
- allocate a space for the bedroom in the far corner of the room. This way you will reduce movement around this area to a minimum and will be able to relax calmly, even if there is someone else in the living room;
- if there is only one window in the room, leave it for the bedroom: here it is more important to provide natural light in order to create a favorable microclimate;
- decorate all furniture in the same style. Sooner or later, you may think about changing the partition or other zoning element, and choosing the appropriate option will be easier if a single or harmonious design is maintained throughout the space;
- to visually expand individual areas of the room, use mirrors and glossy surfaces;
- do not place an excessively large number of accessories, otherwise your room will be perceived as cluttered and uncomfortable;
- Don’t place unnecessary pieces of furniture either: choose only the essentials that correspond to the direct purpose of each zone;
- For the bedroom and living room, provide your own lighting. If there are several people living in an apartment, some may still be awake while you sleep.
You don't have to be a professional designer to learn how to use space efficiently and get the most out of any room layout. Now you know how to get closer to creating a harmonious and stylish studio room that combines a bedroom and a living room at the same time.
Play around with square meters so that your whole family feels comfortable: our recommendations will help you get this result.


