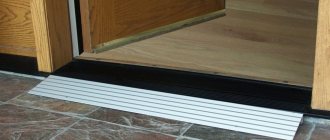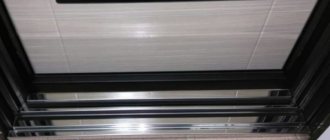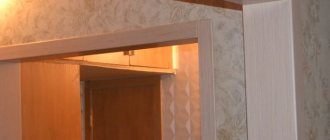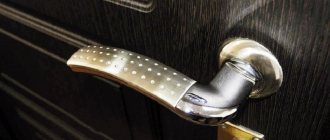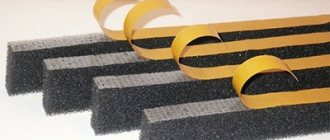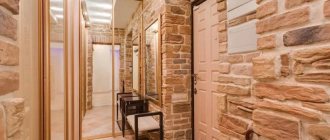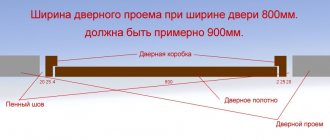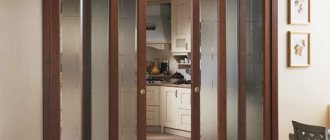In order for passage into the house to be convenient and also to fulfill all its functions, many conditions must be met. And in some cases, the level of livability of a home is determined by a small detail - the threshold for the front door. This element is multifunctional and is needed not only for decoration. There are many practical purposes hidden in the step in front of the door.
What should be the height of the threshold at the front door?
Before you start creating a threshold at the front door, you should decide on its height. You can do it any way you want. But it is better to take into account the requirements and recommendations of the standards. If the height of the entrance door threshold is selected correctly, then this element of the door structure will fulfill the assigned tasks. The meaning of this parameter is given in SNiP. It varies widely depending on which doorway the threshold is being constructed for: a private house, apartment, warehouse or manufacturing plant. For residential buildings, the height of the threshold should be in the range from 2.5 to 4.5 cm. This is enough to create a durable and wear-resistant threshold and provide good heat and noise insulation, and convenient entry into the room. In warehouses with flammable liquids, the thresholds are made larger. Their height from the floor should be at least 15 cm.
In the apartment
The entrance door to the apartment is located indoors, in the entrance. Therefore, it is not necessary to build a threshold of great height. 2.5-3 cm will be enough. Usually it is made no higher than 3 cm.
In a private house
The outer part of the entrance door to a country house is located on the street. Therefore, dust, dirt, and water penetrate into the room more easily. It is better to make the threshold for the front door for a personal house outside the city higher than in an apartment. The optimal height is 3-4.5 cm.
Advantages
Most modern households accept it as an object that performs a specific function.
Here are some opinions on the usefulness of this component:
Helps reduce noise. This is true. However, it is also necessary to take into account the noise absorption of the door leaf itself. It is higher on a solid wooden door than on a hollow one.
Door without threshold, photo
- When cooking, the kitchen door prevents oil smoke from entering other rooms. Here we recommend purchasing a good hood over the stove or a fan with natural circulation.
- Protects from draft and dust. You can't argue with that!
From all of the above, it is clear that installing interior doors without a threshold in the kitchen is quite acceptable. If alternative solutions to problems with sound insulation and air penetration through the gap under the door do not suit you, then use thresholds. It can be retractable, floating and so on.
Basic functions and tasks of the front door threshold
The door threshold prevents dust, debris, and moisture from entering the room. It also increases the tightness of the door leaf. Therefore, less cold masses penetrate into the apartment/house. The threshold also serves a decorative function. It gives the door structure a finished look. The threshold improves the stability and strength of the door frame. A frame without it has the shape of the letter P. Therefore, it is less stable and the sash becomes vulnerable to burglary. This problem is partially solved by setting a threshold. Among other functions of this element of the door structure, it is worth highlighting the following:
- Ensuring the tightness of joints. If the door is insulated with high-quality material and has a threshold, then when closed it will not let unpleasant odors, street dirt, or humid air into the room.
- Increased sound insulation.
- Improving the resistance of the structure to pressure of a massive door block.
- Protection of the door frame from freezing, mold, water in high humidity, and temperature changes.
Laying tiles outdoors on a wall - façade, basement of a building
To ensure that your fortress not only appears durable from the outside, but also actually confirms this title, you should choose a material that will be resistant to temperature fluctuations, wear-resistant, and most importantly, moisture-resistant. Here the construction market offers a large selection - from ordinary bricks to plaster. Each of them has a number of advantages and disadvantages. However, we will choose ceramic granite, since it is porcelain stoneware or “gress ceramics” that is in great demand today due to its high strength and wear resistance characteristics.
There are two ways to lay ceramic granite tiles on the façade of buildings. In the first case, the cladding is done directly on the wall of the house. It is important to choose the right glue, which should have special properties. It must be elastic, frost-resistant, resistant to thermal fluctuations, moisture-resistant, with high adhesion to the base and tiles (reinforced). Tile adhesives have these properties: Superflex K77, Litostone K98, Litoflex K80 - cement adhesives, Litoelastic - polyurethane adhesive from Litokol; Mapei companies - Keraflex, Keraflex Maxi, Adesilex P10, Granirapid - cement adhesives and Keralastic T - polyurethane adhesive from Mapei; manufacturer Kerakoll offers cement adhesive H40 Eco Flex and polyurethane adhesive Superflex Eco; cement adhesive from Lugato – Sicherheits-Kleber-Flexibel. The second method is to lay porcelain stoneware as an element of a ventilated façade. In this case, special metal structures are used, onto which porcelain stoneware is attached using clamps (special clamps). It turns out that there remains a small distance between the facade itself and the tiles, which is pre-filled with insulation. Thus, at any time of the year the house will maintain a favorable temperature. When installing a ventilated facade, it is necessary to take into account the format of the tiles. The optimal size is 40*40, 45*45, 30*60, because when using a smaller format, the cost of the supporting structure increases, and when using a larger format, the cost of the tile itself increases. As for the aesthetic component of this material, there is a lot of room for imagination. Thus, with the help of Estima ceramic granite collections, you can embody the most daring design ideas by imitating natural stones. Also, using porcelain stoneware as facade cladding saves you from regularly painting walls or plastering.
How to make an entrance door threshold in an apartment
Before making the entrance door threshold, it is recommended to decide on the material of this part of the door structure. Different types of products are mounted in different ways.
The thresholds are as follows:
- wooden;
- metal;
- concrete;
- from tiles.
There are also plastic thresholds. They are usually installed when installing interior doors in offices and residential apartments. When choosing the type of threshold, it is recommended to pay attention to the door material, its finish, as well as operating conditions.
Wooden threshold
A wooden threshold looks harmonious in buildings made of logs and logs. The tree requires careful handling. A wooden threshold is not very durable. It is susceptible to attack by various insects and can swell from water and high humidity. But these shortcomings can be removed by treating the product with protective compounds.
A wooden threshold is created from planks. It is recommended to use bars made of hard wood. These could be oak planks.
Here's how to make a threshold at the front door of a private house with your own hands from wood:
- The place where the threshold is planned to be installed is cleaned, primed, and leveled.
- Boards and bars are cut into pieces of the required size.
- The slats are selected according to the height of the threshold. Grooves are cut in the required places.
- The structure is assembled without fastening. Its position is checked with a level.
- The threshold parts are fixed with self-tapping screws or nails. Fasteners are installed in 10 cm increments.
Every year, the wooden threshold should be renewed: coated with protective agents and painted or varnished. This will extend its service life and ensure it maintains a presentable appearance.
Metal threshold
Metal thresholds are often combined with plastic doors. They also look harmonious with iron door blocks. They are made from different metals. Brass, stainless steel, and aluminum are more suitable. For apartments decorated in modern styles, aluminum thresholds are recommended. They are easy to create. But they require a certain tool and skills to work with it. Iron thresholds are sold in specialized retail outlets.
Here's how to make a threshold at the front door in an apartment:
- Clear the installation area.
- Seal cracks and potholes with a mortar based on sand and cement.
- Prime the surface.
- Place the finished threshold and check the movement of the door. The door should open and close freely.
- Secure the product with self-tapping screws. The threshold should be close to the door.
Aluminum structures are often used for fastening flooring (linoleum, carpet, laminate or other covering). Because of this, the threshold rises slightly. This is important to consider when creating it. The advantage of metal thresholds is their strength and durability. They last much longer than similar products made of wood or concrete. But without additional processing, the protection is susceptible to rusting.
Concrete threshold
You can make a threshold for the front door with your own hands from concrete. It goes well with all door units and floor coverings. Additionally, it can be finished with some material.
Here's how to make a concrete threshold:
- Remove debris from the installation site.
- Prime the surface.
- Assemble the formwork from boards, pieces of chipboard or bars.
- Prepare concrete mortar.
- Pour the mixture into the formwork and wait until it hardens completely.
- Remove the formwork.
To obtain a strong and durable concrete sill, it is recommended to wet it every 2-3 days during the hardening process. It is better to use solutions with various additives. Additives improve frost resistance and plasticity. With them the threshold will be more durable.
Tile step
The step in front of the front door is usually made of concrete mortar. The top is tiled. It is important that the product is non-slip and intended for floor coverings. The tiles are fixed with cement mortar or special glue.
How to choose size and material
If you choose entrance door leaves of the required dimensions complete with a protrusion, the issue of purchasing it will be resolved on its own. Otherwise, you can purchase door thresholds yourself. It is important to decide which material is suitable for the room.
Wood is a high-quality and not too expensive material. The most reliable and durable will be wooden ledges made from oak, hornbeam or pine. These structures are installed both to complete the design of the front door from the inside and to divide the interior space.
You can easily install a wooden product with your own hands. Disadvantage: wood requires careful operation. It is recommended to update the appearance of the ledge annually with a new paint job.
The strongest and most durable thresholds are metal. They come in aluminum, steel, and brass. The shape of the structure is also different.
Plastic ones are mainly used only when installing metal-plastic door leaves. Rare use is explained by the fragility of the plastic and possible deformation during prolonged exposure to sunlight.
Concrete or stone ledges can be installed at the entrance opening from the street or for balcony doors. Decorative design may vary. For example, a laminate can be used to cover a threshold. In interior spaces, the installation of such structures is undesirable. Their weight and volume are quite large.
The plasticity and flexibility of cork is suitable for different floor surface levels in one or adjacent rooms.
The entrance opening and the door leaves themselves are now manufactured in standard sizes. However, in old houses structures of non-standard shapes and dimensions can be installed. Therefore, it is recommended to carefully take measurements before purchasing the product.
Entrance door threshold trim
Finishing the threshold of the front door allows you to give it a complete, attractive look. Various materials can be used for this. They must be suitable for flooring and meet a number of requirements. Products for finishing the threshold must be high-strength, frost-resistant, non-slip, durable, moisture-resistant and easy to clean.
When deciding how to decorate the entrance door threshold on the inside of the apartment, you need to take into account the material it is made of. Wooden thresholds are usually painted and varnished. Concrete and brick products are usually faced with laminate or tiles. The most universal and most budget-friendly finishing option is linoleum. It can be installed with glue or nails. When planning to finish the threshold after installation, you need to make it lower by the thickness of the cladding product.
Decor
Finally, decorative finishing is performed. The appearance of the threshold adds aesthetics to the opening and increases the service life of the product itself.
The coating depends on the material used to make the threshold. Wooden products are coated with varnish or special means to protect wood. Sometimes they paint.
Using ceramic or laminate tiles, you can decorate a concrete threshold.
Decorating with linoleum will save on finishing, but this option is not the most reliable in terms of service life.
Source
Preparatory work
For any method of forming a slope, the preparatory stage is the same. Before any work, the door leaf and door frame should be covered with film and masking tape to avoid damage. First of all, all particularly protruding parts are combed off, which may interfere with the installation of the frame of the future slope or will protrude above the plastering level. Then the entire surface is swept and primed. It is better to use a deep penetration primer. Only if the wall is made of foam concrete or similar loose material, a surface primer is used.
At the preparation stage, you can also lay a power cable to connect a switch that will light the lamps in the hallway. If you plan to use the option with a frame fastening of the slope, then it is better to postpone laying the wire until the frame has already been installed.
Tip: For clarity, display the outline of the future slope on the floor. Subsequently, it will be easier to navigate using these marks.
