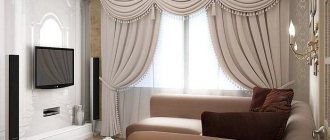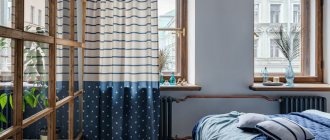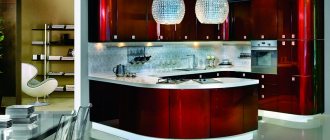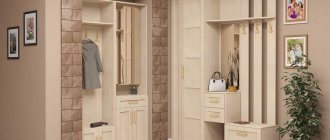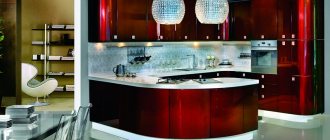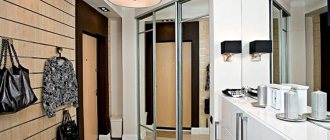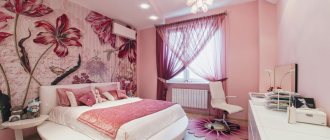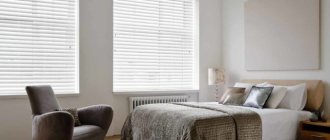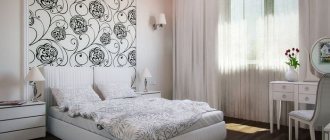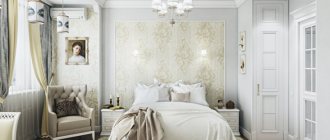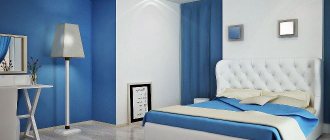Operating points
In order to fully provide comfortable living for household members, a combined kitchen-living room must have all the necessary attributes. First of all, you need to competently organize the work area in which economic manipulations take place. The importance of this point is dictated by the fact that the comfort of the room largely depends on the arrangement of living conditions.
That is why the kitchen-living room is 22 sq. meters, attention should first be paid to organizing the “working triangle”. This concept includes a refrigerator, stove and sink. These are the most important elements of the kitchen, which are the most frequently used by any housewife.
To ensure sufficiently comfortable conditions for culinary procedures, you need to take into account ergonomic parameters. Their essence lies in compliance with certain rules and a convenient location of the vertices of the “working triangle”.
The distance between each important point should be between 1.2–2.7 m. If this figure is larger, the housewife will have to move too much while preparing dinners and cleaning. Over time, this factor will definitely affect her mood.
Room decoration
Modern kitchen design 20 sq. m. must be functional and practical. The latest fashion trends allow you to harmoniously combine 2-3 styles with each other. This approach helps designers create a completely unique interior.
The modern style is considered the most practical. It can be combined, for example, with Provence, retro, modern or loft. Artificially aged furniture looks great next to modern household appliances. By wisely combining details and decorative elements, you can achieve very original combinations.
Layout options for kitchen-living room 22 m
Arranging furniture in a large room is rarely problematic. The extensive area allows you to implement any design ideas without the risk of getting a gloomy, cluttered room. The main principle when planning a kitchen-living room is compliance with ergonomic standards and unity of style. Otherwise, the headset placement options depend on the personal preferences of the owners, home communications and the geometry of the room.
When arranging kitchen-living rooms of 22 sq. meters most often resort to the following types of layout:
- L-shaped - this option is versatile. It is good for both modest and spacious spaces. In the case of combining the kitchen and living room, thanks to this layout it is possible to save more space for the recreation area. The main design rule when choosing such a kitchen set configuration is to place the furniture for guests parallel to the longer “tail” of the letter “L”.
- Linear - this option also suggests the possibility of creating more spacious areas for eating and for guests. This layout looks quite modest in a room with an area of 22 square meters. meters. You can enhance the feeling of fullness of space with the help of an abundance of decorative accessories and original furniture in bright colors.
- Parallel - this layout is ideal for rectangular kitchen-living rooms. In this case, work surfaces are placed on one side, and furniture for guests is located on the opposite side. The conditional division into zones is carried out using a dining table placed in the middle. However, it can be difficult to implement such an arrangement if the kitchen has an oblong geometry.
- U-shaped is the most optimal option from the point of view of ergonometric standards. The arrangement of furniture can be done by analogy with a parallel layout, or you can use a kitchen set with short “tails”, and fill the remaining free space to your liking.
- Island - the option involves a linear arrangement of work surfaces and placing a dining table or small buffet in the center of the kitchen. This method allows you to visually divide a combined room into different areas without additional decorative moves.
Color solutions
The next step after choosing the layout of the kitchen is 11 square meters. m is the definition of the color scheme. The large area allows the use of soft, warm, light colors. Glossy surfaces and furniture fronts will make the kitchen as spacious and sunny as possible. This is especially true for rooms with northern windows. Dark and bright colors of the kitchen interior 11 sq. m will also look very impressive and stylish. Cool colors will help keep a south-facing room cool, even without air conditioning. The combination of several colors of the same range in a design, as well as the combination of different shades, looks quite creative.
If the tone of the upper and lower parts of the set differs, this will visually add volume to the room, making it spacious and original. Before you start renovating your kitchen, you need to decide not only on the color, but also on the corresponding style. This will help you properly design the walls, floor and ceiling, and select furniture.
Rich and deep shades are suitable for those who love experiments
Zoning of the kitchen-living room 22 sq m
A room that combines several diverse functional tasks should be visually divided into thematic areas. The kitchen-living room is a complex of working, dining and relaxation areas.
The part of the room intended for culinary manipulations can be limited to 5 square meters. meters. By the standards of designers, this is quite enough for most housewives. Of course, if the room is designed for cooks who treat cooking with passion and passion, additional space should be allocated for household appliances, kitchen utensils and cutting surfaces.
The remaining space is designed as a cozy corner for receiving visitors and relaxing for household members. Zoning a room can be done using the following design moves:
- use of furniture. A dining table or an elongated soft sofa serve as a very specific delimiter of the kitchen space. Such thematic zoning does not require additional methods of division. Also, shelving, screens, and a bar counter can be used to symbolize different areas of the room;
- differentiation of finishes. The use of materials of different textures can also serve as a delimiter between the kitchen and living room into different zones. The practical option of finishing the flooring near the work area with tiles, and in the rest of the room with laminate or parquet, is widely used. Carpeting can also act as a delimiter. The apron and walls near the kitchen unit are covered with washable wallpaper, ceramics or plaster. Materials that contrast in texture are used to decorate the dining and guest areas. Another interesting move is the step separating the kitchen from the living room. Objects located on a kind of podium are visually separated from the rest of the room. Also for zoning the kitchen-living room 22 sq. meters, designers widely use plasterboard structures. These can be partitions, arches, drops in suspended ceilings;
- lighting. Placing different types of lamps in separate parts of the room will immediately make it clear where the boundaries of the zones lie;
- color scheme. Dividing a room into zones can be done using different tones in surface finishes. A light kitchen set, a wooden dining table and a bright, rich sofa for guests will clearly define the functional boundaries in the room.
Floor finishing
When choosing materials for decorating the floor in the kitchen, it is better to choose wear-resistant, durable coatings that are easy to clean. Most choose tiles, natural and artificial stone, linoleum.
Kitchen design living room 20 sq. m involves a separate arrangement of the dining area. Practical materials are used to finish the floor. Preference is given to natural wood and laminate.
The material used in the work area must be resistant to moisture and mechanical damage, so designers always use different coatings to decorate the work and dining areas.
- Traditional ceramic tiles are suitable for arranging a work area in all respects. But such a surface can slip if moisture gets on it.
- Porcelain stoneware can compete with tiles. This is a durable, wear-resistant material that does not change color throughout its entire service life.
- A fairly warm covering is quartz-vinyl flooring. It is highly resistant to wear and does not slip.
- Modern laminate can imitate wood texture and is easy to match to your chosen style. With good care, it lasts as long as natural wood materials.
- Parquet requires special care, but still looks great. Artificial PVC linoleum has also become a popular material in recent years. It is easy to install, resistant to moisture, and easy to clean. Some products have a rough surface that prevents slipping.
Color palette
Despite the sufficient area, such a kitchen-living room can be slightly overloaded with accessories. Therefore, owners should abandon the abundance of too dark tones in the decoration of the room.
For basic colors, you should pay attention to light neutral options. You can also use yellow, blue, light green, beige colors. Bright inclusions, including fairly large ones, are allowed. The dining table, the decoration of a soft sofa, curtains and household appliances can be rich or colorful.
Tips from designers
Creating a kitchen-living room requires certain sacrifices from the owners of the room. It should be borne in mind that guests and household members who decide to relax on the sofa may be disturbed by the sounds and smells that accompany cooking.
Noisy household appliances are also not the best background for small talk. Therefore, it is worth considering in advance the measures by which unpleasant situations will be minimized. For a kitchen-living room of 22 sq. meters, you should purchase fairly quiet household appliances. Such devices are often more expensive than their noisier counterparts, but it is not advisable to skimp on comfort. Be sure to install a good hood.
Mountains of dirty dishes also do not add comfort to the room. It is unlikely that guests and household members will be pleased to see unwashed kitchen utensils while relaxing. If the housewife does not have the desire and ability to immediately restore order, she needs to think about places for temporary storage of dirty plates and cups. This could be a large dishwasher or a fairly deep sink.
To create a truly stylish kitchen-living room of 22 sq. meter, it is worth making sure that all accessories and finishing materials are harmoniously combined with each other. In such a large area this is more difficult to achieve than in modest premises. Nevertheless, it is necessary to maintain all areas of the kitchen in a single stylistic direction. Work, dining and guest areas should be permeated with the same spirit. Designers recommend using bright splashes of the same color in each area of the combined kitchen-living room.
How to choose furniture and appliances
Furniture and appliances are selected based on style. So, for high-tech, a wide bar counter made of white marble or glass is most suitable. Lighting that can be placed on the floor along the walls will fit perfectly here.
For a loft, you should choose furniture with clear edges, without curves. The refrigerator can be purchased in dark shades or even black. Classic furniture is used minimally, which designers replace with modern rocking chairs or hanging mechanisms.
It is better to select equipment in a shabby style, which will add zest to the room.
