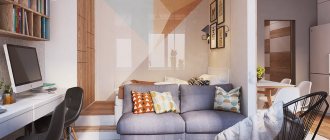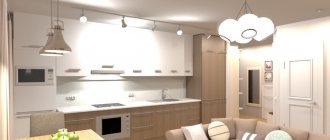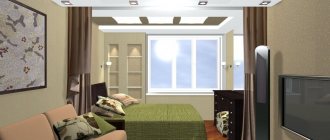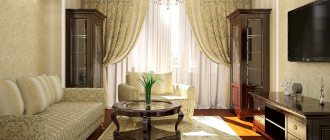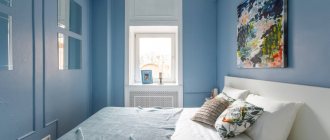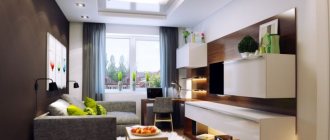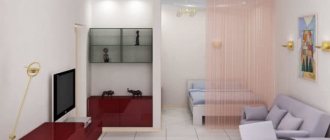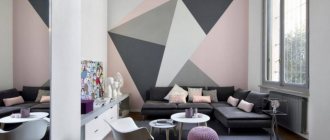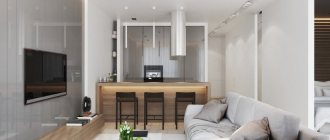Arranging a living space always involves organizing a comfortable and harmonious interior for a specific family - taking into account the individual requirements for the functionality of each room. The layout and choice of finishing are influenced by the features of the building and the area of the living room. Questions arise especially often when developing a design project for an apartment in a panel house, especially when space is limited. But the designers are confident that this is not an obstacle to creating an environment in any style.
The photo shows the design of a living room of 19 square meters. m in a panel house.
To arrange the interior of the hall, it is important to think through all the nuances - from the number of possible guests to the need to combine rooms.
Let's organize the space correctly
The first thing that needs to be determined is the answer to the question of what functions this room will perform. As a rule, people with average incomes live in ordinary panel houses, so they buy apartments according to their means, and not according to the number and area of living quarters. Therefore, the hall often contains a dining room, a bedroom, a children’s room, and sometimes a kitchen too. The design of a living room of 19 square meters depends on the actual use. m.
If you need a bedroom or a children's room here, you will definitely need zoning of the room, since comfort is necessary for a good rest. With a kitchen or dining room, the obvious division of the room into zones is not required - in this case, everything is decided by the owners themselves, as it will be convenient for them.
Planning a living room also depends on its shape:
- A rectangular room is the best option, which allows you to comfortably arrange several functional areas without interfering with each other. If there is only one window in the room, a bedroom or children's room is usually located near it, since it is very important to provide natural light here. The other part of the room will be harmonious and with artificial light.
- With a square shape, the interior of the living room will be different : diagonal symmetry can be used here or the construction of additional capital, but not solid partitions. At the same time, the geometry of the additional functional zone may be irregular - triangular, round, oval. But when choosing non-standard shapes, you should understand that they will take up more space than a strict rectangle or square.
- In most buildings of the project n 44 t, the living room is a passage room , and this also complicates its arrangement. At 19 sq. m design is formed taking into account this feature. On the passage, of course, there is a guest area or dining room - neither the nursery nor the bedroom will be comfortable in this place.
It is important to consider storage space, if necessary. Obviously, when combining functional areas for cabinets, there will be practically no free space left. Then the solution remains built-in and suspended structures.
Arrangement of a standard room in original ways
The rectangular living room or hall, as it was previously called, has not been furnished with bulky cabinet furniture for a long time. Modern design of a living room, hall or common room of 19-20 sq.m. suggests a new approach to arrangement. The following come to the fore:
- functionality;
- zoning;
- area optimization;
- visual expansion of space;
- recognizable stylistic solution.
This living room will become your favorite place to relax.
A painting on the wall will perfectly complement the interior of the room
Although it seems that the “squares” of the living room are not so small, it all depends on how this living space is used.
- In a one-room apartment, this is often not only a living room, but also a bedroom for parents and a child, a study with a computer desk and a dining room. With a small kitchen, you have to move the dining table here; many families have dinner here, gathering around the TV.
- In a small family, a one-room apartment is a bedroom that serves as a living room. Most often they use a double folding sofa, which is not assembled every day, but the room quickly takes on the appearance of a hall when guests arrive. In the design of a 20 m2 living room, it is important to take this specificity into account.
- In private houses, the layout is arbitrary, but the interior of a 20 m2 living room with one window often resembles the layout of a hall, as in apartment buildings. But the window format itself, heating appliances or fireplace make their own adjustments to the design of the room.
- Those who work from home and periodically receive visitors (freelancers, tutors, psychologists, massage therapists, tailors) are forced to combine this room with a work office. In this case, the interior of the room is 20 sq.m. There should be 2 functional accents - a reception area and a workplace.
Stretch ceiling lighting creates a pleasant atmosphere in the room
Light colors can visually expand the boundaries of the room
The combination of white and brown looks very beautiful and modern - Multi-room houses and apartments provide more space for the imagination of owners who want to decorate a large room more creatively. Stylish original design of the living room can emphasize the choice in favor of non-trivial functionality:
- an office with a library in a classic style;
- greenhouse with aquariums – eco-style;
- futuristic home cinema;
- a dining room for a large or large family in the spirit of Provence;
- living room of a sports fan in loft or hi-tech style;
- computer game room.
Design a living room of 19-20 sq.m. yourself. with one window in a classic style is not difficult if you use a good ready-made project. Traditional finishing materials, good ideas and inspiring examples in the photo can help with this venture.
See alsoDesigning a living room in a loft style
Basic design nuances
Living room 19 sq. m is recognized as not the most spacious room, so here too designers recommend using traditional methods of expanding the room, especially if it is necessary to include a bedroom, nursery or kitchen. Do not clutter the room with furniture or decorate it with dark colors. They may be present in the interior, but in limited quantities - to outline the outline of structures and accent details.
In the process of saving space, hanging pieces of furniture will help out. We are not talking about sofas, of course, but about cabinets, cabinets, mezzanines, and shelves. By the way, the bed in the sleeping area can be made “hanging”. When the legs are not visible, it seems as if the furniture is hanging in the air - it looks lighter, thereby ensuring weightlessness of the environment.
It is recommended to make the design of the hall, as well as the design of the window, as simple as possible - with smooth plain surfaces, a light palette, and a minimum amount of decor. Then you can use some exclusive decorative technique that will determine the mood of the entire interior - full-wall photo wallpaper behind a soft set, mirror mosaic or upholstery with soft quilted panels.
Living room with bay window
A bay window is a bonus for any room. Semicircular walls and windows are very decorative, they provide the opportunity for an interesting layout. Dining groups with round tables or rounded sofas look especially good here. The semicircular window sill can be replaced with a worktop, or a kitchen set or built-in cabinets can be installed here instead of a chest of drawers. The shape of this area can be emphasized by finishing the floor and ceiling. Round hanging structures, podiums or simply contrasting materials will make this area the main decoration of the living room. Highlighting with light is another way to emphasize the peculiarity of an architectural element.
Choosing the color scheme of the living room
The main desire of most owners when decorating multifunctional rooms remains the visual expansion of the rooms. Although 19 sq. meters seem to be a fairly large area; when arranging several zones, you will have to allocate much fewer squares for each. Obviously, each area needs to be made comfortable, and the color palette plays an important role in this.
- The living room design will be more spacious if you choose the purest color - white. The white living room project involves not only such walls, but also most surfaces - furniture facades, upholstery, ceiling, and sometimes floors. Of course, bright accents and often natural wood finishes are usually used here. Against this background, any other tones look good. But, of course, there should be few of them so that the interior does not turn out to be too colorful.
- The color scheme for living rooms is often based on a beige palette - it is an elegant range with many noble shades . Cream, champagne, ivory, warmer sand, pinkish peach, and light straw look luxurious. More saturated warm tones - orange, red, brown - harmonize perfectly with this spectrum.
- Modern design ideas often come down to a light gray living room interior . Steel color effectively expands the room, has a restrained and rather strict character, but it is softened by a variety of accents, including those in the same palette, but with a different texture. For example, in the Scandinavian style, the most common textiles are the color of a cloudy sky. The large knitting of such blankets adds coziness to a cool-colored room. Silver shades go well with a wide range of interesting shades.
For living rooms in an apartment, it is recommended to choose exclusively light wallpaper. But in the zoning, in the details of furniture and decoration, as well as in the decor, there are bright or intense shades. Among the exquisite solutions are lilac, fuchsia, caramel, mustard, canary, emerald, the whole palette of living greens, deep blue, turquoise, tiffany, raspberry.
Choosing colors under different lighting
Choosing the main color for the design of a living room of 20 sq. should be dictated not only by personal preferences, but also by lighting features. This takes into account:
- daylight (natural) lighting;
- night lighting;
- general light;
- local lighting of functional areas.
TABLE
| 1. | Window to the north | Lemon, peach, yellow, orange, red, fuchsia |
| 2. | Window to the south | Light blue, blue, turquoise, lilac, light green, burgundy, purple |
| 3. | East windows | White, milky, mother-of-pearl, light beige, pink, caramel, shades of green |
| 4. | West side | Wood shades, gray, black and white, crimson, sunset color |
A warm range of walls and curtains in light shades compensates for the lack of sunlight in the interior of a living room of 20 sq.m - warming tones are preferred. Mirrored walls are appropriate.
The main tone of the cold spectrum on the south side visually blocks excess sunlight, preserves finishing materials from fading, and gives a feeling of comfort.
An accent wall can be made using 3D panels
The room design is made in beige color
White color goes well with wood floors
The sun quickly leaves the eastern side of the house, and it gets dark early in the evening. The living room design has 19-20 sq.m. With a balcony, light and neutral shades are appropriate, but free deviations are possible.
On the western side, the rays of the setting sun warm the walls for a long time. The choice of the predominant shade is not as important as on the north side. Even black wallpaper is possible, but it is better if it is jacquard - a noble matte pattern on a glossy base.
Regarding lighting, any options are possible, as long as it is not dark. In the modern lighting design of a living room of 20 sq.m. The main types of lighting devices for general and local lighting are widely used - ceiling, floor and wall, diode strip.
Additional ceiling lighting will perfectly complement the interior of the room
Bright colors can visually expand the boundaries of the room
See also: Interior tricks: DIY living room decor
Choosing a style
If you devote all 19 sq. m only in the living room, then for its decoration you can choose literally any design, but without unnecessary pomp and solemnity. You can choose both restrained classics and laconic, slender neoclassics, but still more often such a room is furnished in a modern style. Of course, in this category there are rich in details and colorful directions, and for a modest area it is recommended to choose a design with opposite characteristics.
- Minimalism - the name speaks for itself . But this does not mean that such a living room will have very little of everything. Yes, the most necessary furniture is present here - nothing more. The cabinets are only closed, the shapes are regular and strict, the surfaces are smooth. The color palette of this interior is predominantly warm. Curtains choose light ones. The result, of course, is a slightly detached atmosphere, because it is the details that make it individual, and here there are practically none. But the warm spectrum will add coziness.
- High-tech is a rather cold style, dominated by the duo of glass and metal. There are plastic products, glossy surfaces, and metallic shine. Wood that will be used one way or another should be in minimal quantities or in the same cool palette as the rest of the room. Any technological innovation, transformable interior items, and all kinds of appliances will fit perfectly here. The basis of such an interior is usually a gray color, close to metallic shades - steel, chrome, tin.
- Japanese style, close to minimalist, looks more rich thanks to patterns - traditional patterns on sliding doors, similar to curtains, in decor . Living mini-trees are often used here in interior decorations. Natural wood also predominates in decoration, like natural textiles. For special fans, an exceptional setting is suitable - with a table in the middle of the room and cushions around it. Then there will be no traditional sofa, a large painting with a hieroglyph will be used as decor, and the TV will be hidden behind the smooth wooden facades of tall, slender buildings.
- Scandinavian style is the lightest interior option, as it is always decorated on a white background . It is complemented by natural wood surfaces in light colors, as well as gray details. Personal belongings of the owners, books, and hobby items are usually used as bright spots.
Laconic styles will be especially effective in arranging a living room with several functional areas, each of which should be comfortable.
How to choose modern finishing materials for the floor, walls and ceiling of the living room
When choosing the type of finishing, it is important to find such materials that the design of the living room is 19-20 sq.m. with one window, classic or modern, met the basic requirements:
- environmental friendliness;
- durability;
- ease of installation;
- compliance with modern technologies.
When choosing the style and type of finishing materials, keep in mind that the design of the hall is 20 sq.m. should be in harmony with adjacent rooms. Agree, an apartment with an early 20th century Art Nouveau living room, a Gothic hallway with torches, a country kitchen, a “marine” bathroom and a bedroom in the spirit of the Arab East will look ridiculous and tasteless. A sense of proportion and a unified, restrained style of the entire home is the key to the success of any renovation, as in the photo.
A white sofa against a dark floor looks elegant
The combination of light and dark shades looks beautiful and modern
The living room can be combined with the bedroom
- Ceiling finishing.
Today, multi-level structures and suspended ceilings with original lighting are in fashion. A “sophisticated” ceiling is appropriate only in one case - the overall design of a living room of 19 20 sq. m. with one window it is quite modest, in a modern style. He is able to correct the situation if the repair of walls and floors turned out to be too modest and nondescript. Modeling, molding, bulky ceiling cornice - their time has passed, they are appropriate only in historical style.A well-designed ceiling will help zone the space of the room and add lighting. If there is little light, it is better to choose a glossy canvas, almost with a mirror effect, and you need transparent tulle on the ceiling cornice. When there is an abundance of light, it is better to choose a matte or satin stretch ceiling; you can have more decorative details, but with LED lighting. “Floating” ceilings with lighting around the perimeter are very popular; mirrored ones are no longer so in demand in the design of a modern room of 20 sq.m., except perhaps in fragments.
- Wall decoration.
Mirrors can visually expand a room, but 19-20 “squares” is quite enough. Therefore, it is better to limit yourself to high narrow panels up to the ceiling, depending on the reflection opposite.Wallpaper or painting in the interior of a square room of 20 sq.m? If there is no specific design concept, it is better to choose paintable wallpaper made of fiberglass. It is inexpensive and practical, the color can be changed annually - at will or as it gets dirty. This solution is relevant in families with little “artists” who periodically leave their doodles on the walls.
Liquid wallpaper is an excellent way to cover walls in a living room design of 19-20 square meters, if you want wallpaper without seams with a “warm” feeling. They are easy to apply and remove when you want to change the look of your guest room.
Decorative panels and photo wallpapers with a 3D effect are selected for specific design purposes. The drawing must correspond to the style, and do not forget that they reflect a certain season - summer, winter or autumn. This can create dissonance in the overall concept and in relation to the landscape outside the window.
Decorative plaster is an excellent solution for modern design in the interior of a guest room of 20 sq.m. A wide range of textured surfaces gives incredible freedom when choosing finishes. But many people think that this is necessarily the “bark beetle” and its variants. Not at all, look at the catalogs to see how varied the choice of interior decor is. And from plaster-based plaster you can sculpt any three-dimensional images - landscapes, bas-reliefs of fantastic creatures, fantasy flowers - as in the photo.
- Floors.
Natural wood and the imitation of its texture in synthetic analogues are classics that are used in different styles. The most popular is laminate, which is offered with varying degrees of abrasion resistance; class 32-33 is suitable for the living room. From the catalogs you can choose lamellas with decor to match any type of wood - from bleached oak to chocolate wenge.
Self-leveling floors (polymer coating) provide a perfectly smooth surface, while the transparent polymer can cover any tile or lamella covering. This is similar to self-leveling compounds, but as a topcoat. Black self-leveling floors with a varnish effect look luxurious - reminiscent of a black mirror. But at the same time, you cannot make mirror surfaces on the walls and ceiling, just one thing. This coating must correspond to the chosen style and design of the 20-meter room.
A fireplace in the living room will perfectly complement the interior of the room
The living room design is made in a modern style
Imitation marble tiles, especially with “seamless installation,” also look luxurious, but this is appropriate for finishing in a historical style. Today, porcelain stoneware is used for these purposes - background, mosaic rosette, contrasting frames. All this can be from the same material, but with different color textures. An excellent solution for underfloor heating systems in the living room. But keep in mind that a regular tile cutter will not take it, only a waterjet cutting machine. Therefore, those who prefer imitation “marble” floors have to turn to specialists.
Our illustrative material will suggest more excellent solutions for the design of a 20-meter room.
See also Wall decor in the living room in a modern style for a comfortable stay
Walk-through living room: how to design it practical, cozy and beautiful
A walk-through room is particularly difficult to create a comfortable interior, because you have to take into account the presence of two doorways. This reduces the area for arranging furniture and for arranging zones in principle, because it is impossible to place a desk, a chair, or even a closet with hinged doors on the aisle.
Accordingly, we have to look for the most successful techniques.
- When the doors are opposite each other, this area will be empty . A maximum of a certain space on the wall along the aisle can be occupied - mezzanines above the doorways, open shelves for decoration, mirrors and paintings. You can use this part of the room to organize a guest area. For example, for this, the wall between the doors is occupied by a TV, and a sofa is placed opposite. Behind it you can arrange any other area.
- When the doors are on two adjacent walls , the corner can only be occupied when the door leaves do not interfere with the installation of a corner cabinet or shelves. As a last resort, you can devote this space to decoration - a vase or a living plant in a large tub.
- It is even more difficult to organize space when doorways are scattered on opposite walls, but at different ends of the room . Since a bedroom or children's room cannot be a walk-through area, it is worth carefully considering the layout or zoning of such an area. It is better not to place cabinet furniture in such a living room - maximum shelves, a shelving unit as the border of the living room, etc. It can be replaced with mezzanines above the doorways.
Of course, with a room 3 by 6 it will be easier - rectangular living rooms are easier to arrange, but with a square passage hall you will have to work hard.
Decor, textiles and accessories for a living room of 19 sq. meters
It is not enough for a living room to simply be practical and functional. An important attribute is style, beauty and comfort. The right modern decor can transform any room.
When choosing, you need to focus on the general style of the living room.
Decoration elements include paintings, photographs, graphic modules, stucco molding, mirrors, tapestries, and decorative plates. Depending on the stylistic direction of the living room, many items are used in different designs. If there are racks or wall shelves, you can place your favorite and expensive little things, family photos, books, figurines, boxes, vases on them.
Textiles will help provide coziness and comfort. It’s not difficult to order curtains, tulle, pillows, lambrequins, bedspreads, rugs, and chair covers.
Carpets will add special softness and comfort to the living room.
Additional accessories can be clocks, floor lamps, floor lamps. They will not only perform their function, but also decorate the room.
Hand-made items are also decorative elements. They are especially appreciated when they try to transform a room into an inner world. Most often these are children's drawings, embroidered paintings, homemade dolls or toys, figurines and plates made of polymer clay, and painted vases.
Don't be afraid to experiment with decor. It is enough to combine items of the same style.
A unique living room look will make your room stand out from other similar modern designs.
Children's bedroom in the living room
To arrange a nursery in a common living room, you can choose a universal option that appeals to both girls and boys of different ages. This is a bed on the second floor, and on the first floor there is a table, chest of drawers, etc. The staircase to the sleeping area is equipped with drawers for personal belongings, clothes, and toys. Such a complex does not even need zoning - the bed is hidden from the eyes of vacationers in the living room, and the place to study is located under it - behind the frame and cabinets.
But the choice of solutions also depends on the age of the child: a child’s bedroom usually looks like a crib with a drawer for things. Such a bed can also be arranged on a podium with several tiers of storage space. But a small crib does not last very long: rarely does a baby sleep in it until he is 3 years old. Therefore, parents can choose transforming models.
You will also have to allocate a comfortable place for a play or study area. It is advisable to arrange it near a window to maximize natural light. Sometimes owners refuse zoning to save space, but it is much more comfortable to separate the playroom with a shelving unit where you can store books, place lamps and fresh flowers, and put toys.
What style bed should I choose?
The following styles are best suited for zoning:
- Classic - distinguished by laconicism and rigor.
- Ethnic (Provence, African, Japanese styles) - division is carried out using painted screens.
- Modern trends (techno, minimalism, hi-tech) create a comfortable and pleasant environment.
The design affects not only the aesthetics of the living space, but also the feelings of the household. It is important that the design style matches the character and preferences of the inhabitants of the house.
Living room-bedroom for adults
Most often, parents set up a place to sleep in the living room, so they choose a folding sofa, because it can be folded up at any time and receive guests. But, alas, the health of the spine can be impaired due to rest on an uneven surface.
Therefore, for the bedroom it is worth choosing a full-fledged bed, which is hidden from view using simple zoning techniques.
- In a long narrow room , especially a passage room with doors located opposite each other, you can use the option described above - a TV is placed on the passage between the doors, a sofa is placed opposite, and a place to sleep is arranged behind it. In a 6 by 3 meter living room, the design of the room will be uniform: both zones will have approximately the same area. At the same time, the family watching TV will not see the sleeping bed at all, so there is no need for major zoning here. But you can choose curtains, sliding partitions, low furniture on which to place flowers, lamps, etc.
- An ordinary living room and bedroom in it will be harmonious with one door : the bed should be placed by the window and fenced off with a chest of drawers with flowers or lamps, a shelving unit or a translucent partition - wrought iron openwork, wooden lattice, glass with stained glass or mosaic, etc.
- The room is divided into a bedroom and a living room and with the help of curtains : ceiling cornices can be placed along the perimeter of the functional area of any shape.
To provide zoning and comfort, you can build a variety of structures - from visual separation using a multi-level ceiling to arranging additional storage space in the form of a shaped rack or a free-form cabinet structure.
Where to hide the bed?
A living room with a sofa and a bed dictates its own rules: during the daytime it plays the role of a guest room, and at night - a bedroom. During the day, the bed can be hidden to increase living space.
Placing a bed in the living room is possible thanks to the use of interesting design ideas:
- You don’t have to hide the bedroom, but integrate it into the daytime atmosphere.
- The bed can be placed behind the chair backs.
- An interesting solution is a transformable bed, which turns into a closet during the day.
- If the apartment has high ceilings, you can install a bed, placing it above the dressing room.
The original idea is a bed that hides under the ceiling during the day and drops down in the evening. It attaches well with metal chains and frees up the necessary space.
Using furniture to separate
It is not always possible to allocate even a small piece of space in a small room under a non-functional partition. Moreover, furniture can perform the same task. Usually this is a closet or high shelves.
Most often, the lower part of the furniture is made without gaps (about a meter high). I make this part in the form of a cabinet or chest of drawers. The top one is usually made with through gaps. This way the furniture doesn’t look so bulky and doesn’t “clog” the space. In addition, this solution allows you to maintain natural light in both parts of the room.
A cabinet or chest of drawers is made in the lower part, shelves are made above
Non-linear shape adds originality
A look from the other side
The main thing is not to clutter the shelves
When developing the concept of such furniture or looking for ready-made options, keep in mind that all horizontal surfaces collect dust well. Each shelf is a dust collector. If they are not planned to be used, it is better to make as few horizontal lines as possible. It is better to hang several decorative items in the spaces between the racks. They collect much less dust, and perhaps look more original.

