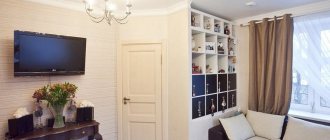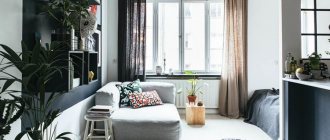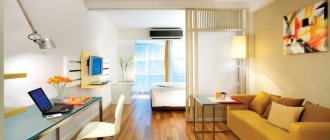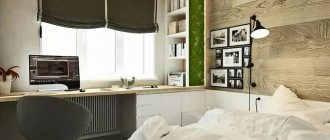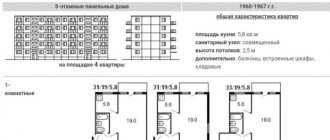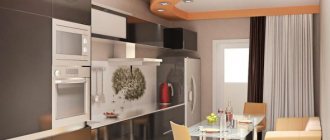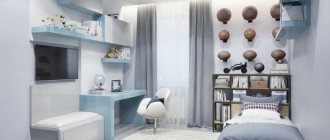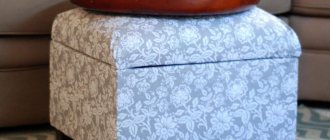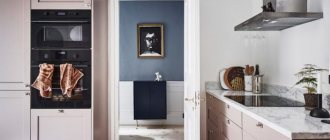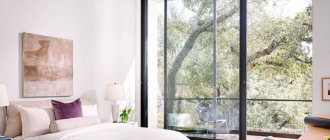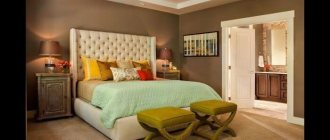At one time, there was a housing crisis in the USSR, which it was decided to correct with the help of the so-called “Khrushchevka”.
It is worth noting that this problem was solved, however, such small-sized apartments have not lost their relevance today. Of course, any owner of a Khrushchev apartment wants to give his home a more modern and progressive look.
That's why it makes sense to use special secrets and tricks.
Khrushchevka. Typical layouts
Mass construction of Khrushchev-era apartment buildings began in 1958 and lasted until 1985. At that time, thousands of families received their own housing in 4-5-story panel and brick houses. The rooms were very small and in most cases walk-through, the corridors were narrow and dark, and the bathrooms were shared. The ceiling height was 2.48 m, in rare cases – 2.7 m. The area of one-room apartments did not exceed 29-33 sq.m. of which 5.8-6.2 meters were allocated for the kitchen, from 15.9 to 20.7 meters - for the living room. The rest of the area was occupied by a corridor and a bathroom. The dimensions of the premises depended on the year of construction and the series and had the following typical layouts:
It is noteworthy that almost all one-room apartments had a balcony and almost the same arrangement of rooms.
Before embarking on any radical measures , you need to clearly know:
- Exact number of residents. After all, it is one thing to carry out work to organize a comfortable stay for one person, and quite another thing for a young family with a child. The requirements will be radically different, the division of area will be completely different;
- What functional areas can you definitely not live without? We are talking about such “premises” as a study or a full-fledged isolated bedroom. After all, some people easily use the sofa in the living room for daily sleep and feel absolutely normal, while for others such openness has a depressing effect;
The amount of work that we have to plan, the need to demolish interior partitions or, conversely, erect additional ones, will depend on the two factors listed above. Do not be surprised. But really, not all designers recommend turning a one-room apartment into a studio apartment . In order for the housing to meet all the requirements of the owners, sometimes full-fledged blind partitions are installed from lightweight materials - plasterboard or aerated concrete. Therefore, it is first recommended to make a list of the mandatory items that you want to have. It could be anything - a sink opposite the window in the kitchen, a shelf for a personal library, household appliances that you cannot refuse, etc. Based on this list, you need to plan your interior design and redistribute space between zones.
Series 438
Khrushchev with external walls made of large brick blocks and internal partitions made of gypsum block or brick. As a rule, the building has a frameless design and longitudinal load-bearing walls.
Layout characteristics
Features:
- Loggias in all apartments, with the exception of the first floor.
- The height of the premises is 2.50 meters.
- There are four apartments on each floor.
Khrushchev building layout plans
The size of the kitchen space is 5-6 square meters. Combined bathroom. The rooms are adjacent.
The photo shows a brick Khrushchev house of series 438.
The photo shows examples of one-room apartments in Khrushchev 438 series.
This project assumes a centralized water supply, its own boiler room and the presence of apartment-by-apartment geysers. For heating, it is appropriate to use the first two options; there is a basement.
Below are options for 2-room apartments.
3-room apartments:
Advantages and disadvantages
Positive and negative features of Khrushchev.
| Advantages | Flaws |
| A more successful series than 480 and 464 buildings. | The layout is deteriorated, the kitchens are small. |
| Older buildings are susceptible to cracking of the exterior bricks due to the material not being sufficiently fired. |
Radical measures to expand space
It is not always possible to visually expand the space using only the well-known “spacious apartment - white apartment” technique. In addition, not everyone is comfortable surrounded by white walls and white furniture and everything white, even though this color has many beautiful shades. Therefore, physical methods for increasing the usable area still prevail in most cases.
There are only two possible options:
- Demolition of partitions. The most pleasant thing is that all the partitions in one-room Khrushchev buildings are not load-bearing. In very rare cases this is not the case. Therefore, you have complete freedom of action, and you do not risk collapsing the entire building due to inept redevelopment. The absence of partitions will instantly make the home more spacious and bright and will open up new opportunities for arranging furniture and dividing it into the necessary zones. But do not forget that any work must be legalized by the relevant authorities. After all, without a new technical passport, you will not be able to sell remodeled housing in the future;
- Combination with a balcony. In the first paragraph, we emphasized that almost all one-room apartments have a balcony for a reason. After all, these are invaluable additional meters to the total area of the room. Yes, you are unlikely to be able to increase the size of the room by more than 4 square meters, but you must agree that with a total area of 30 square meters, this is a real bonus that you should definitely take advantage of! The resulting space can be used in any way, depending on whether it is adjacent to the kitchen or the living room. In order to make this place comfortable, work should be done to insulate all its surfaces and install high-quality double-glazed windows. By the way, such a combination also applies to redevelopment and requires the availability of all permitting documents. Especially if panoramic glazing is planned.
Yes, you will have to visit many institutions before you agree on all the work, but the result will be worth it. And if you ask for help from construction organizations that will develop a design project, then in most cases they will take care of obtaining all permits, which will significantly speed up the start of work and save your nerves.
to think carefully combining the kitchen with the living room . Firstly, if you use the kitchen frequently and for its intended purpose, it may not be entirely convenient. A powerful hood will help deal with characteristic odors, but not with accompanying sounds. Secondly, according to the law, it is forbidden to combine a gasified kitchen and a living space. Even the door cannot be dismantled. If there is gas in the kitchen, you will either have to abandon the idea of combining it with the room, or cut off the gas and buy an electric stove. This is quite difficult, expensive and not possible in all cases. But there is an alternative - install sliding partitions. This way, formalities will be observed, and there will be more space.
About redevelopment of a small apartment
The main task when arranging a “one-room apartment” of the Khrushchev type is to expand the space. The walls, of course, cannot be moved apart, but it is quite possible to increase the area at least visually. An apartment designer usually uses several techniques to help achieve this goal:
- combination and zoning of rooms;
- light finish;
- multifunctional compact furniture;
- proper lighting;
- minimum number of attributes of furniture and accessories.
The reason for redevelopment may be the drawn up design project of the apartment.
Many owners decide on a radical redevelopment with the demolition of walls. But to implement such a project, it will be necessary to collect many documents, approvals and permits to carry out these actions. Therefore, today we will focus on the design of a one-room “Khrushchev” without demolishing load-bearing walls. The only thing that can be done without the approval of the authorities is to combine the bathroom and toilet. As a result, we will get a more spacious room that can be decorated with taste.
Methods for zoning combined space
After all the extra walls that interfered with breathing have been demolished, it’s time to properly divide the large rectangle into functional zones. In such small spaces, it is necessary to choose zoning methods that will not take up much space. non-physical methods are most often used
- Zoning using different finishing materials . The separation of one zone from another can be purely visual. The desired effect will be achieved by wall and floor coverings, which will differ in a given area in color, texture or design. For example, in the living room it will be imitation brickwork, and in the recreation area it will be wallpaper or paint. There are floor tiles in the hallway, and laminate flooring in the living room, etc.;
- Light zoning. This option does its job perfectly, looks beautiful and interesting and fills the apartment with light, which makes it visually more spacious. Each zone should have its own lighting fixture. It doesn’t matter what specific type it will be presented in, the main thing is that you can fully use it independently of the others. For example, in the living room you can hang a full-fledged chandelier over the sofa, and install a table lamp in the area that serves as a study. In the recreation area, install several LED lamps in the ceiling or hang sconces. Floor lamps, diode strips, and spot lamps are also often used, the luminous flux of which can be directed to the right place;
- Mobile screens are a great way to create a private space. And when not needed, they can be easily folded and put away in a secluded place;
- Zoning with textiles is another beautiful way that does not require much space. Separating a sleeping area from a common space is very simple by installing a cornice on the border and hanging a beautiful curtain. The density of the material is selected at your discretion. If you want complete insulation, choose thick, light-proof fabric. But don't use too dark shades. If you just need to mark the border, both thread curtains and light tulle will do;
- Transparent glass or plastic partitions also do an excellent job;
To avoid sacrificing the door to the kitchen, but still be able to expand the space, install wide sliding doors. When you are not busy cooking, you can easily move the sides;
- Although bubble panels or narrow aquariums take up some space, they look very impressive and unusual;
- The most dimensional method is zoning with the help of pieces of furniture, sometimes it is simply a necessity. But do not forget that the back wall of the wardrobe can at the same time be a place to place wall shelves, a full-length mirror, or simply be covered with wallpaper and serve as a full-fledged partition.
Before setting boundaries, you need to decide how many meters are needed for a particular room. For example, 1-2 square meters is enough for a study, 6-8 for a bedroom, no more than 6 for a kitchen, 8 to 10 for a child’s room, since in addition to a place to relax, there should be a place for games and a desk. The rest remains for the living room. Most often, the balcony is reserved for organizing one or two workplaces.
Floor construction
After this, you can start working on the floor - now plaster or paint will not get on it. First of all, it is necessary to screed the floor - this is a preparatory stage, during which a leveling solution is applied to the base. And here you can choose one of two options - a regular cement-sand mortar or a self-leveling self-leveling floor. Both options have advantages and disadvantages.
The main advantage of the conventional mixture is its low cost. There are more disadvantages in this case. Firstly, such a solution is difficult to work with; secondly, the complete drying time is about 40 days. As for the self-leveling self-leveling screed, the only drawback will probably be the high cost. It is much easier to work with, and this mixture dries in a couple of weeks.
Examples of successful redevelopments of Khrushchev buildings
In this section we will give several examples of stunning and functional layouts of one-room Khrushchev apartments with an area of 30 sq.m., which actually implemented . When planning, all the requirements and wishes of the owners were taken into account, and the dimensions of pieces of furniture, the thickness of partitions and passages were calculated down to the centimeter. Otherwise, it would simply not be possible to bring the furniture into the room.
- Example No. 1. When redeveloping this dwelling, all the partitions were first demolished, and then new ones were erected. The right thickness and in the right places. The kitchen was nevertheless combined with the living room; a bar counter and chairs were installed at the border, since the table had to be sacrificed. This made it possible to fit a sofa and small bedside tables on the sides. It is worth noting that the kitchen area is only 5 square meters. The bedroom turned out to be quite spacious and could fit a bed and a wardrobe. It was possible to preserve a spacious corridor where a niche was organized for a wardrobe. Thus, there is more than enough storage space in the apartment. The area of the bathroom is only 3 sq.m. Therefore, a shower cabin was preferred to a standard bathtub, and the sink was installed above the washing machine. Well, why don’t you want a full-fledged two-room apartment?
- Example No. 2. This layout is implemented on an area of 31 square meters in a corner apartment. In this option, the kitchen remained isolated from the rest of the rooms. In addition, a partition was added in the living room, which made it possible to separate the sleeping area and the opening between the corridor and the living room was expanded. The door frame was removed, which made it possible to visually expand the room. Due to the fact that the apartment is a corner one, both the living room and the bedroom have a window opening, which makes them full-fledged, separate rooms. Bedroom area – 7 sq.m., living room – 9 sq.m. Moreover, both rooms include one small workplace. Please note that all furniture is mobile and functional.
The desktop is equipped with wheels, which allows you to move it to the center of the living room when guests arrive. The spacious closet is represented by a corner model. And the most pleasant thing is that it was possible to fit a full-fledged rectangular bathtub in the bathroom due to the fact that narrow plumbing fixtures and a wall-hung toilet of the smallest size were used, and the washing machine was suspended above the toilet; - Example No. 3. The area of this apartment is 29 square meters. In this case, every centimeter of space was used to the maximum. Some of the partitions were dismantled, a niche was equipped to accommodate a bed, and the entrance to the kitchen was moved. Where there used to be a door to the kitchen is now a small workspace. In the kitchen of 5 sq.m. There is a large amount of built-in equipment. It was possible to fit it in thanks to the fact that the narrowest built-in models were chosen, and the gas stove was replaced with a two-burner hob. In order to have a full-fledged work area, the tabletop was extended and opposite the window. The bedroom and living room essentially form one room. But the sleeping area is isolated due to the retractable screen. The diagram shows that a large corner wardrobe fits in the hallway. Additional storage space is provided by a niche in the sofa and a large box under the mattress of the bed with a lifting mechanism, as well as wall shelves;
- Example No. 4. This is an example of redevelopment of an apartment with an area of 30 sq.m. It is interesting because a glass partition was used to isolate the sleeping area. Additionally, it is equipped with blackout curtains, which provide complete darkness even in daylight. In the bedroom, under the wall there is a large wardrobe with glass fronts. This technique makes it possible to create perspective, which visually increases the space. Another smaller closet is located in the hallway. The living room is combined with the kitchen, and on the border there is a dining group. The window sill in the kitchen was raised to the same level as the countertop and is its continuation. The entrance to the bathroom was moved, making it possible to compactly place everything you need, and even a full bath. In this case, the washing machine is also suspended using special mounts above the toilet. Agree, after such actions it is already difficult to call the apartment Khrushchev. Such housing is maximally adapted to the needs of the owners, functional and comfortable.
Series 335
Five-story, rarely four or three-story houses. There are two rows of windows at the end of the building. At the entrance there are four-leaf window openings lined up in one continuous line.
To decorate the façade of the Khrushchev 335 series, small ceramic tiles of a blue or light blue hue were used.
Layout characteristics
Key Features:
- The layout of the house includes three entrances.
- There are four apartments on each floor.
- The windows of the apartments face one side of the building, with the exception of the corner housing.
- The premises have a height of 2.5 meters.
- The apartments have balconies, storage rooms and built-in wardrobes.
Khrushchev building layout plans
This Khrushchev apartment has combined bathrooms and fairly free storage rooms. The kitchen area is about 6.2 square meters. The partitions between apartments are several cm thick, so they cannot be equipped with heavy hanging shelves or kitchen cabinets.
The photo shows the 335th series of the Khrushchev house.
The photo shows a typical floor plan.
In the layout of Khrushchev apartments of this type, living rooms in one-room apartments differ in size of 18 square meters, and in two and three-room apartments - 17, 18 or 19 square meters. The storage room is located between the two bedrooms, and the combined bathroom is near the kitchen area. The balcony is attached to the living room.
Advantages and disadvantages
Positive and negative features of Khrushchev.
| Advantages | Flaws |
| All apartments above the first floor are equipped with a balcony. | Currently, Khrushchev buildings have exhausted their structural strength and are in a pre-emergency state, which makes them of little demand. |
| The presence of a ventilation unit in the bathroom. | Due to their thinness, the outer walls do not retain heat well. |
| Additional utility rooms in the form of storage rooms. | Combined bathroom and toilet. |
| Relatively decent area of apartments. | There is no elevator or garbage chute. |
5.Which interior style is better to choose
It would be wrong to say that a particular style is the most recommended for the interior of a one-room Khrushchev house. All styles are equally suitable for the design of both large and small spaces. Of course, modern trends, which are distinguished by their simplicity, restraint and conciseness, will allow you to achieve the best results. Such interiors are endowed with special space, a sense of freedom, filled with light and contain only what is necessary. But what about those who prefer classics or cute Provence? And if there is no clear favorite at all?
To create a harmonious space, you should follow several recommendations:
- If you like the characteristic features of several styles at once, do not deny yourself the pleasure of creating a unique interior. The main thing is that the styles are in harmony with each other and do not create inappropriate contrasts;
- Connoisseurs of the classics should not give up their preferences. Considering that such regal styles are best revealed in large areas, and in small rooms they create a feeling of crampedness, use only individual characteristic fragments. For example, focus on chic, expensive textiles. This feature is characteristic of both classics, baroque and renaissance. Add some stucco at the corners of the ceiling or “gild” a beautiful frame around the mirror. Use appropriate finishing materials, beautiful fabric shades for floor lamps and table lamps. And you are guaranteed a luxurious but spacious interior;
- For adherents of ethnic styles, it is enough to introduce recognizable decorative elements into the interior. For example, the Egyptian style cannot do without figurines of sphinxes and pyramids, Chinese - without hieroglyphs and dragons, Japanese - without an elegant cherry branch, etc. and of course you need to stick to the appropriate color scheme.
Palette of shades
Any resident of Khrushchev wants to arrange the interior so that it is pleasant and comfortable, but also makes him more cheerful and confident. To figure out which colors are best to decorate an apartment in, it’s worth finding out the opinion of psychologists.
They began to study this topic a long time ago and discovered that the colors used in the environment greatly change a person.
- Red. This color can make you more cheerful, active and help you make the right decision. He seems to be calling for action. In addition, it creates a feeling of warmth. The disadvantage of the red shade is that it visually narrows the space. It also awakens hunger, which is why it should be used in the kitchen.
- Ginger. It charges with optimism and fun, charges with friendliness. Red tones can bring people together, so it is recommended to use it in a room where you often gather with acquaintances and friends.
- Yellow. It makes the room sunnier and makes you want to create. The mood immediately lifts, so if you lack pleasant sunlight (and especially in the fall, when the weather is gloomy and gloomy), use yellow when decorating a Khrushchev building.
- Green. It symbolizes nature, will help you become calmer and more peaceful, and ensure peace of mind.
- Blue. Provides emotional stability, balances feelings, relaxes.
- Blue. Helps you feel cool and promotes daydreaming.
- Violet. It adds mystery and originality to the interior, but it can make a person inoperative and lethargic, and reduce his vitality.
- Pink. It puts you in a romantic mood, but takes away your vitality.
- Brown. Creates a feeling of security, makes you feel protected. Softens the mood and relaxes a little.
- Snow-white. Gives a feeling of coldness, makes you more modest.
Tips for choosing finishing materials
Various bans on the use of certain finishing materials are also a big misconception. Depending on the chosen style, you can use everything - plastic panels and paper wallpaper. It’s still worth standing out too much, because in small rooms, the simpler the better.
- For wall decoration , try to use plain materials or those with a natural texture. A suitable solution would be to use photo wallpaper. A well-chosen drawing with perspective will visually enlarge the room. Various landscapes that have a path that seems to lead into the distance are perfect. The advantage of such paintings is that they rarely get boring, unlike abstraction or a view of the city at night. Try to choose wallpaper that does not have too large a pattern. Don't forget about mirrors or mirror panels;
- Because ceilings in Khrushchev buildings are low, it is not worth building multi-level structures. They will visually lower it even lower. A simple white ceiling with soft lighting along the contour is the best solution. Whether it will be tensioned or simply painted depends only on the condition of the surface. It is acceptable to use photo printing with an image of the sky. This will create the illusion that there is no ceiling at all;
- As floor coverings You can use tiles or linoleum, as well as parquet or laminate. Choose materials in accordance with the purpose of the premises. Where frequent wet cleaning with detergents is required (bath, kitchen, living room), it is better to give preference to more durable coatings. Sleeping areas and recreation areas are favored by “warmer” materials.
Light
There are a large variety of chandeliers, sconces, and floor lamps in specialized stores and online sources. They can be complementary to each other and made in the same style, from the same materials, and sold as a set. You can choose light sources that are dissimilar, but will highlight the design. You can purchase LED strips to illuminate the perimeter of the ceiling with them. Cabinets with shelves illuminated by the same LED strips are also in fashion now. In any case, the light in the apartment should be multi-level, so that you can turn off the main light and leave a more intimate one.
Proper organization of lighting
We have already said that when dividing a space into several functional zones, it is necessary to provide independent lighting for each of them. The choice of lamps depends on preferences and needs, but it is better if they are all consistent and in the same style.
- Choose natural or warm light. This will create a comfortable environment for your eyes;
- Use multi-level lighting - lamps, floor lamps, sconces, main light and decorative lighting. There is not a lot of light in small rooms;
- Arrange lamps in such a way that they are functional and illuminate a specific object or area;
- Do not forget that during daylight hours the maximum amount of natural light should penetrate into the apartment. Do not block window openings with pieces of furniture. Do not block them with screens. Don't fill your windowsills with tall potted flowers. An interesting technique would be to completely abandon any textiles or blinds. “Bare” openings will visually expand the room.
Choosing a style direction
When decorating a small Khrushchev house, choosing a style may seem difficult. After all, you may like some part from one style direction, and another part from the second.
Don’t be afraid to mix the styles you like, because this will only add originality to the interior of your home. In a small apartment it is difficult to maintain one specific style, so many people combine several.
Here are some style directions that you can use when decorating:
- Classical. It combines tradition, solidity, expensive and high-quality materials and products. Furniture items are made of natural wood, and fabric upholstery consists of expensive material. The shades are calm and restrained. They are usually beige, bright brown and bright green, pastel. Various paintings inserted into gold, expensive frames are perfect.
- Ethnic. The point of this trend is to recreate the style of a particular country. This type of design is very popular among travelers and simple lovers of the traditions of other nations. The apartment can be furnished in Chinese, English, African, Egyptian. Some even mix several countries in one room. It turns out quite exotic, unusual and original.
- Modern. These include art deco, country, modernism, loft, hi-tech and minimalist style. There is no unnecessary comfort here, the contrast of similar colors is noticeable. In such a room there is a large amount of artificial lighting and furniture of clear shapes.
Selecting the optimal color scheme
Not only solid white color makes it possible to make a room spacious. You can use many other shades. The main thing is that they are close to light, pastel. Tones such as : _
- Cream;
- Sand;
- Soft pink or peach;
- Lavender;
- Pale yellow or pale green;
- Baby blue;
- Light grey.
In general, take your favorite color as a basis and choose from a palette of light shades. also allowed to use in the interior of small rooms . But they should appear in the form of small accents. For example, it could be a beautiful floor vase, a painting, a small rug or sofa cushions. To ensure that the color scheme of the apartment does not resemble a vinaigrette and is clear and harmonious, it is recommended to use no more than 3 colors. Where 60% of the area should be occupied by the main background color, 30% by the additional one, and only 10% should be reserved for bright details. This rule is used by all interior designers, because only with this method is it possible to build a correct and easy-to-perceive color composition.
Requirements for furniture items
In cramped conditions, each item is assigned its own place, which is strictly limited. It is this approach that allows for rational use of space. All pieces of furniture that are selected for a one-room apartment must meet the following requirements:
- Have the simplest and most correct form;
- Have hidden storage places, that is, be functional;
- Pay attention to modular designs, which can be individual elements if necessary;
- It is better to choose compact folding structures as a dining table;
- Coffee tables can also be transformed into full-fledged dining tables for 4-6 people;
- An expensive, but most functional purchase will be transformable furniture. A sofa or bed made in this likeness will allow you to save maximum free space;
- It is better to use mirrors as facades of sliding wardrobes;
- Some beds come with shelves around the headboard - a great way to display some nice little things;
- Buy only truly necessary furniture that you cannot do without. This will allow the space not to be cluttered;
- Dark furniture in small rooms will look simply gigantic and massive and will create an oppressive feeling. It is better to use natural wood shades in light colors or white facades.
How to arrange furniture correctly
Furnishing a one-room apartment is not an easy task. The main thing is that all family members feel comfortable and it is advisable to allocate a small favorite corner for everyone.
A corner folding sofa will serve as a key place in the living room interior during the day, and at night it will turn into a comfortable bed
A few rules to help you organize your living space:
- Place furniture along the walls of the room, and leave the middle as free as possible.
- Buy a large wardrobe that can take up one wall. This furniture is very compact and roomy.
- If there is a need for additional bedside tables and chests of drawers, choose models in the form of a pencil case.
- To zone the sleeping area, you can install open shelving, which will provide you with shelves for decorative elements and indoor flowers.
To zone a room, you can use a light decorative curtain - If your family has a child who needs a separate corner. The ideal solution for organizing a sleeping area for parents is a corner sofa. Choose compact models that fold out easily. There are models that simply slide apart and form comfortable ottomans for gatherings with friends.
- Consider transformable furniture options. In a children's corner it can be a table that folds up to form a bed. This is very convenient for the child.
Storage systems can be located in any free space. For example, shelves near the ceiling will accommodate a collection of books and serve as interior decoration.
In a small apartment, follow the rule of minimalism. Compact and functional furniture and light shades in the decor. And not only family members, but also guests will feel comfortable in your home.
Kitchen design in Khrushchev
Many people wonder how to make a room with an area of 6 sq.m. not only beautiful, but also roomy. With the right approach it is very simple:
- Be sure to use the window sill as an extension of the work surface;
- Choose compact built-in appliances with minimal dimensions;
- If the family is small, there is no need to buy bulky and tall refrigerators + a separate freezer. A medium-sized refrigerator is sufficient;
- Be sure to replace a regular kitchen stove with a hob and a separate oven;
- Use built-in hoods from the slim series. This will allow you not to take up space, but to give it to an additional wall cabinet, plus hide communications;
- If possible, use the space around the window opening to organize closed or open shelves or racks;
- Glossy facades in light shades will reflect more light and help expand the boundaries;
- A glass or plastic transparent table will appear smaller;
- If there is no urgent need for a full-fledged dining group, replace the table with a bar counter or a kitchen island, which can be additionally equipped with cabinet shelves. This method is especially popular in kitchens combined with a living room.
Option No. 1: apartment for a bachelor
The main objectives
of the layout:
to provide the opportunity to watch TV and receive guests; separate the sleeping area from the public area, place a workplace, and also consider a sufficient number of storage spaces; combine the living room and kitchen areas; organize everything you need in the kitchen and bathroom.
Implementation:
we dismantled the partition between the kitchen and the room, and erected additional partitions to separate the bedroom area. Thanks to this, the kitchen, bar counter, sofa, TV rack and workplace were placed in one space, and the bed and wardrobe were placed in a separate sleeping area.
Advantages of the design solution:
managed to separate a cozy “private” and spacious “public” area; Sufficient storage space is provided.
Minuses:
Stationary partitions have been erected that “eat up” the space.
When developing the design of a one-room apartment of 32 sq. m. the main residential volume was divided into two separate zones: private and public. This was facilitated by the presence of two windows to the room. The redevelopment was kept to a minimum - the door opening was slightly reduced, which made it possible to separate the zones with a large wardrobe serving as a wall.
Features of bathroom design
The bathroom in one-room Khrushchev-era apartments is truly the standard of compactness. Fitting everything you need there is sometimes an impossible task, but we can handle this:
- The most important element in this room is the bath. However, most people only use it for showering. In this case, it is wiser to purchase a compact shower cabin;
- Wall-hung toilets will look smaller than they actually are. But cleaning the room will immediately become more convenient;
- Try to place as few items on the floor as possible. Use hanging cabinets and sinks;
- To store household chemicals, it is better to purchase a flat cabinet, the front of which will also serve as a mirror;
- It is very important that this small room is always tidy. There is no need to place a lot of shelves on the walls. And if you decide to hang them, use glass ones. Don't hang a full set of towels all over the wall. It is better to beautifully roll them up with a tight roller and place them in a pyramid on an open shelf under the sink;
- If it is not possible to take the washing machine into the kitchen, choose a compact model that can be placed above the sink, or that can even be hung on the wall. Typically, such models are designed for no more than 3 kg of laundry;
- Choose light finishing materials and do not forget about lighting.
Ideas for designing a one-room apartment
If the housing is small, just like a one-room Khrushchev house, then during the renovation the residents try to preserve all the free space as much as possible.
They resort to a variety of techniques to visually enlarge the space.
In addition, it is also worth knowing which style direction is better to choose, how to carry out finishing and repairs. When choosing any material and design method, try to adhere to both fashion trends and your own preferences and wishes.
Living room interior in a one-room Khrushchev building
In fact, the living room should only fit two pieces of furniture that absolutely everyone really needs - a sofa and a wardrobe. The remaining items are purchased based on the size of the remaining free space and the actual need for them.
- It’s definitely worth abandoning the usual way of placing the TV – on a cabinet. It would be much wiser to hang it on the wall using special brackets;
- If there is a free corner, it is better to choose a wardrobe with a corner design. Such models look compact, but in fact they allow you to fit a large number of things;
- You should not use a large number of decorative items. It is also important to monitor their size. A large painting on a narrow wall will only emphasize its modest size. A lot of small elements are also undesirable. 4-5 medium-sized items will be enough;
- You should also carefully monitor whether the size of the furniture is commensurate with the size of the room. Cabinets that are too deep and wide will “stick out” from the wall, as if they are cramped there. A large sofa will turn a small room into a tiny one if there is no free space around it;
- If you have a personal library, place it on an open U-shaped shelving unit, which is best placed under the TV wall. If such an element is present, other decorative items should be discarded;
- Also, do not use several carpets in one room. If you want to make the floor warmer, it is better to immediately cover it with a plain carpet around the entire perimeter;
Floors for a 1-room apartment
Flooring also plays an important role in the interior. Based on the material, they are divided into two parts: natural and artificial.
- Parquet. It has excellent wear resistance and is almost incapable of deformation. Parquet has good durability, but it is recommended to install it in rooms where people rarely walk.
- Cork floors. Eco-friendly material, has heat and sound insulation. Even if it is deformed, it will quickly straighten out. In addition, the material is not susceptible to the negative effects of external factors.
- Marmoleum. It is fire-resistant, environmentally friendly and easy to install.
- Laminate. Consists of several layers. It is durable, wear-resistant, moisture-resistant and easy to install.
- Carpeting. It is recommended to use these in bedrooms, living rooms and other living rooms where comfort should be created.
Renovating and decorating the interior of an apartment is actually quite exciting. You just need to know which style, material and finishing method is best to choose so that the resulting room looks attractive.
This is especially true for one-room Khrushchev houses, where there is not much space. Focus on recommendations, as well as personal tastes, and then you will be able to recreate the environment of your dreams.
What to do with a small hallway
The hallway in the Khrushchev building is not far from the bathroom along the area allocated for it. The most unpleasant thing in the interior of any corridor, of course, which is not combined with the living room, is the lack of a source of natural light. Knowing about this drawback, you need to try to eliminate it and use powerful lamps for illumination.
- If redevelopment is being carried out, then you need to provide a niche in which you can install a small closet or hanger for outerwear;
- Otherwise, it is better to limit yourself to the following pieces of furniture - a shoe cabinet, a floor hanger, a mirror, a pouf or a small bench;
- It is better to keep the interior of the hallway in light colors;
- The space above the front door can be used for mezzanines, where it is convenient to store shoes in boxes;
- By the way, the front door itself can be used as a clothes hanger by screwing a couple of hooks to it.
Organization of a children's room in Khrushchev
A question that concerns many young families is how to find a place to organize a nursery? This is really not easy to do; most often such apartments do not have a sleeping area for adults. Its role is played by a folding sofa in the living room. An exception is the case when the parents' bed is installed on a combined balcony. But in this case, you will need really high-quality heat and sound insulation. However, this option also exists.
- In order not to deprive yourself of the joy of having your own bedroom and a children’s room, you can move the child’s play area or desk to the balcony;
- It is better to use a mobile screen as a partition, which can be easily removed when not needed;
- Also, do not forget about loft beds, which provide a full-fledged place for studying on the first floor, and a sleeping place on the second;
- For older children, buy a bed with built-in drawers, this will eliminate the need to purchase additional furniture;
- Use baskets for toys;
- Many desks have extensions on which it is convenient to store textbooks and other necessities;
- Remember that the child does not need a large amount of furniture, it is more your needs than his. Therefore, it is better to leave more space for games.
Window replacement
The dismantling work can also include the removal of old windows and their subsequent replacement with new ones. This stage is also characterized by the formation of a large amount of construction waste, which is why window replacement is carried out in parallel with dismantling. But there are other reasons that explain this sequence of apartment renovations:
· To prevent drafts, which could cause freshly pasted wallpaper to come off, thereby nullifying your work;
· When dismantling old windows, part of the walls around them is damaged, and the finish is damaged accordingly.
After the new windows are installed, do not rush to remove the protective film from the window frames - it will help avoid damage to the surface. You should also cover double-glazed windows with film.
When replacing windows, entrust the measurements to specialists - how correctly this procedure was performed depends on how warm and comfortable it will be in your apartment. If the frame is smaller or larger than required, you will have to order new windows.
How to fit an office in a modest apartment
It happens that many people desperately need a work office in their apartment. This small area can hardly be called a full-fledged office, but in terms of functionality it will not be inferior to a large office.
- What should be in the office? It depends on the type of your activity. In the vast majority of cases, this is a computer or laptop and a small table with a chair. Less often - a table for cutting, drawing, drawing. Accordingly, a couple of square meters is enough for us;
- We have already talked about placing the office on the balcony. This is almost ideal. You can also work in the living room if you install a window sill under it and place several shelves around the window opening. All that remains is to place a small chair. The advantage of this solution is maximum lighting;
- If more space is required, you can use tables that are equipped with wheels and a sliding wing or book tables;
- If the balcony was combined with the room in such a way that the balcony block was not completely dismantled, but an “island” remained, feel free to use it as a work area;
- The necessary conditions can be equipped at the storage area.
What NOT to do when developing the design of a Khrushchev building
We have reviewed recommendations for arranging the design of a one-room Khrushchev house. Now let's list those few points that are best avoided in the interiors of small apartments:
- Under no circumstances use finishing materials with large or similar patterns. Look at the photo below. To decorate the walls, wide striped wallpaper was used, which was pasted over several walls. Firstly, the interior immediately began to merge, the stripes seemed huge, and the room was small. Secondly, all efforts related to the redevelopment immediately came to naught. Give preference to plain surfaces;
- The same photo shows how gloomy the room looks without the proper level of lighting and how rough the dark pieces of furniture look;
- Avoid a large number of small decorative items;
- You should not choose multi-colored shades for the ceiling vault - only white. Otherwise, the ceiling will instantly put pressure on your head;
- Light gray or white flooring will look best;
- Do not use unnecessary furniture and do not choose massive models.
By adhering to these simple rules, you will be able to, without outside help, turn your previously hated Khrushchev into a comfortable home that you will want to return to after a hard day.
The article was written for the site.
Tags:Apartment design
Flooring
Let's explore the topic of modern floor coverings in more detail. After all, this is also a very important issue that receives a lot of attention. It is better to start finishing the white key after finishing the walls and floor. Materials are divided into: natural and artificial.
Parquet. Parquet has the highest wear resistance and practically does not deform. Piece parquet is more susceptible to external influences, such as moisture, than all other types. Parquet is durable, but it is better to use it in rooms that are not popular in terms of traffic. Cork floor. Environmentally friendly material. Cork is produced in the form of tiles, which consist of pressed layers. The outer layer is veneer, varnished on top. In this case, very good sound and heat insulation. Such material, even with slight deformation, levels out again. Has antibacterial properties.
Marmoleum is made from natural ingredients. These tiles are glued on. Quite resistant to fire. Laminate has several layers. The base is MDF, using plastic, and a decorative layer on top. Linoleum is durable and wear-resistant, is not afraid of moisture and is easy to lay. Carpeting is best used in bedrooms, living rooms, and in rooms where a cozy, soft atmosphere looks better.
In conclusion, I want to say that even the process of repair and decoration itself can bring real pleasure, because it is a change. Renovation means everything new, change of scenery, colors. Of course, this will not give your one-room apartment a new life, but it will significantly change it, you will see how much more joyful it will be for you to be at home. This is a new breath for your home, and it’s up to you whether it will bring you true pleasure. Good luck with your results.
