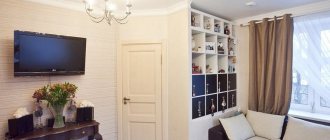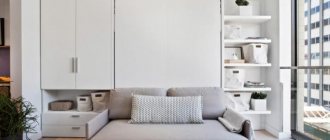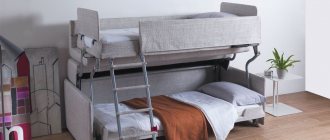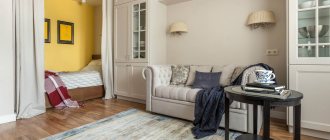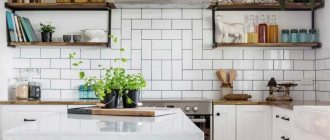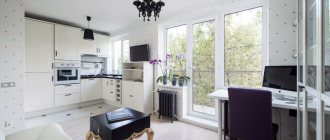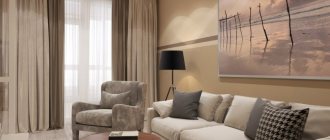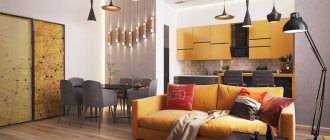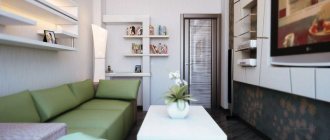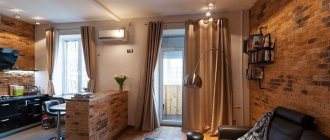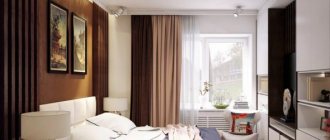[ads1]
Many young families start life together in a small apartment. Most often, at the first stage there is not enough money to buy a large apartment, but, nevertheless, you want to live in a beautiful apartment from the very beginning. Even a small one-room apartment can be furnished better than a large one. In a one-room apartment, it is very important to rationally place all the furniture, as well as get rid of all the things that you have not used during the last year.
Maybe it’s a pity to throw them away, but if you haven’t found a use for them in a year, leaving them in case of “what if they come in handy,” it’s better not to store them in a small apartment, otherwise it will turn into a trash bin.
By getting rid of unnecessary things, you must understand that you will only benefit: at least, by making room for more necessary and useful ones in everyday life.
Despite its small size, a one-room Khrushchev house can be remodeled so that it visually looks more spacious, there will be a lot of light and comfort in it. But to do this, you should take its reconstruction seriously, take into account every area of the room, carefully think through and select new furniture .
Mainly, only the renovation of a one-room apartment in Khrushchev will help. At the same time, you will definitely have to spend money, because a full-fledged and perfect interior cannot be achieved with old furniture.
The main factor in the readiness of an apartment for living in it is the ability to very quickly find the right thing , and not to focus on the design of unusual decor. Taking this into account, the selection of furniture is carried out according to the requests of residents planning to live there .
Advice! To create a cozy apartment, it is better to do the interior design yourself, since only you know what you want to see in the room in order to feel true comfort.
Khrushchevka. Typical layouts
Mass construction of Khrushchev-era apartment buildings began in 1958 and lasted until 1985. At that time, thousands of families received their own housing in 4-5-story panel and brick houses. The rooms were very small and in most cases walk-through, the corridors were narrow and dark, and the bathrooms were shared. The ceiling height was 2.48 m, in rare cases – 2.7 m. The area of one-room apartments did not exceed 29-33 sq.m. of which 5.8-6.2 meters were allocated for the kitchen, from 15.9 to 20.7 meters - for the living room. The rest of the area was occupied by a corridor and a bathroom. The dimensions of the premises depended on the year of construction and the series and had the following typical layouts:
It is noteworthy that almost all one-room apartments had a balcony and almost the same arrangement of rooms.
Before embarking on any radical measures , you need to clearly know:
- Exact number of residents. After all, it is one thing to carry out work to organize a comfortable stay for one person, and quite another thing for a young family with a child. The requirements will be radically different, the division of area will be completely different;
- What functional areas can you definitely not live without? We are talking about such “premises” as a study or a full-fledged isolated bedroom. After all, some people easily use the sofa in the living room for daily sleep and feel absolutely normal, while for others such openness has a depressing effect;
The amount of work that we have to plan, the need to demolish interior partitions or, conversely, erect additional ones, will depend on the two factors listed above. Do not be surprised. But really, not all designers recommend turning a one-room apartment into a studio apartment . In order for the housing to meet all the requirements of the owners, sometimes full-fledged blind partitions are installed from lightweight materials - plasterboard or aerated concrete. Therefore, it is first recommended to make a list of the mandatory items that you want to have. It could be anything - a sink opposite the window in the kitchen, a shelf for a personal library, household appliances that you cannot refuse, etc. Based on this list, you need to plan your interior design and redistribute space between zones.
Finishing
The result depends on the materials chosen by the apartment owner. Finishing building materials do not necessarily have to be the most expensive. Do-it-yourself cosmetic repairs - budget economy class finishing. What is important here is the evenness of the walls and ceiling, the absence of cracks and holes, perfectly executed painting, whitewashing, and wallpapering. As for the floor, laminate or linoleum is laid on top of the old parquet. If the condition of the parquet is still good, it is scraped off and re-coated with parquet varnish or painted. After treating the ceiling, walls and floor, the old skirting boards are replaced with new ones. Old windows and doors are replaced with modern ones.
Ceiling
Armstrong-type suspended ceilings are a cabinet solution. This is, in fact, a false ceiling installed on a reinforced base made of a thin corner profile, held in place by hangers. It makes sense to install just such a ceiling if the height of the “Khrushchev” ceilings is 2.7 m, which is rare for five-story panel buildings. In other cases, they hang a tension ceiling - it reduces the height of the standard ceiling not by 20-25 cm, like a suspended ceiling, but by only a few centimeters.
Walls
The simple fiberboard wall panels that were popular in the 80s and 90s are a relic of the past. Today they have been replaced by finishing materials made of plywood, planks made of natural wood (prefabricated, vaguely reminiscent of tiles and parquet), composite, plastic (or metal-plastic). In special cases, decorative plaster is applied. Wallpaper can be of a wide variety of textures. The market for wall finishing materials offers many ready-made solutions.
Floor
In addition to parquet, laminate or linoleum, alternative solutions are also used, for example, carpet, jute mat and even balsa wood. In the hallway and bathroom, the best solution is ceramic tiles. The disadvantage of linoleum and laminate is that both materials wear out after a few years, and this depends on the quality of the material.
Radical measures to expand space
It is not always possible to visually expand the space using only the well-known “spacious apartment - white apartment” technique. In addition, not everyone is comfortable surrounded by white walls and white furniture and everything white, even though this color has many beautiful shades. Therefore, physical methods for increasing the usable area still prevail in most cases.
There are only two possible options:
- Demolition of partitions. The most pleasant thing is that all the partitions in one-room Khrushchev buildings are not load-bearing. In very rare cases this is not the case. Therefore, you have complete freedom of action, and you do not risk collapsing the entire building due to inept redevelopment. The absence of partitions will instantly make the home more spacious and bright and will open up new opportunities for arranging furniture and dividing it into the necessary zones. But do not forget that any work must be legalized by the relevant authorities. After all, without a new technical passport, you will not be able to sell remodeled housing in the future;
- Combination with a balcony. In the first paragraph, we emphasized that almost all one-room apartments have a balcony for a reason. After all, these are invaluable additional meters to the total area of the room. Yes, you are unlikely to be able to increase the size of the room by more than 4 square meters, but you must agree that with a total area of 30 square meters, this is a real bonus that you should definitely take advantage of! The resulting space can be used in any way, depending on whether it is adjacent to the kitchen or the living room. In order to make this place comfortable, work should be done to insulate all its surfaces and install high-quality double-glazed windows. By the way, such a combination also applies to redevelopment and requires the availability of all permitting documents. Especially if panoramic glazing is planned.
Yes, you will have to visit many institutions before you agree on all the work, but the result will be worth it. And if you ask for help from construction organizations that will develop a design project, then in most cases they will take care of obtaining all permits, which will significantly speed up the start of work and save your nerves.
to think carefully combining the kitchen with the living room . Firstly, if you use the kitchen frequently and for its intended purpose, it may not be entirely convenient. A powerful hood will help deal with characteristic odors, but not with accompanying sounds. Secondly, according to the law, it is forbidden to combine a gasified kitchen and a living space. Even the door cannot be dismantled. If there is gas in the kitchen, you will either have to abandon the idea of combining it with the room, or cut off the gas and buy an electric stove. This is quite difficult, expensive and not possible in all cases. But there is an alternative - install sliding partitions. This way, formalities will be observed, and there will be more space.
Planning and creation of a renovation project for a one-room apartment of 30 square meters. m
An apartment with a single living room can be cozy and comfortable to live in. However, in order to achieve the desired result during renovation, you should prepare a plan for future changes in advance. You can do this on your own or by turning to the services of specialists.
If a redevelopment is planned, for example, there is an intention to turn a standard two-room apartment into a more spacious one-room studio, then you should first familiarize yourself with the house plan, because load-bearing walls cannot be demolished.
If a decision is made to remodel, the renovation project should include:
- A measurement plan that contains data on the exact area of a one-room apartment and its constituent premises.
- A dismantling plan, which includes information about the elements that are subject to demolition and alteration during repairs.
- A plan of the structures being erected, including information about the elements that are planned to be installed during the repair.
- Plans for the placement of electrical and lighting fixtures. They are necessary if you need to change electrical wiring or move sockets and lamps.
- Pipe layout diagram. When remodeling during repairs, the heating circuit is often changed, batteries are added, etc.
It is worth noting the windows in the plan. If the room has only one window, the plan should include a sufficient number of lighting fixtures and prefer exclusively light shades in the decor. Taking into account the peculiarities of lighting in a one-room apartment, during the renovation it is possible to create an original interior, as a result of which the room will be cozy.
In any case, the apartment should be bright. If it has a balcony, then it can be made part of the living space and a corner for work or relaxation can be installed there and, accordingly, a desk or chair can be placed.
When working on an interior, programs for creating a three-dimensional image, for example “Interior Design 3D,” will be useful. Such programs help to reproduce the decoration of the room, thanks to them you can see what the apartment will look like after renovation and furniture arrangement.
Before starting renovations, it is better to make several sketches of the interior design, with different options for furniture models and color schemes. After this, you can choose the most successful option.
A properly designed interior design will allow you to hide the shortcomings of the layout of a small apartment by arranging suitable furniture and choosing the right color scheme for decorating the premises. The sketch should include the division of the room into several functional zones. At the same time, the interior must be holistic, all its components are selected so that they are harmoniously combined. To do this, before starting the renovation, you should develop a general concept for the design of the entire apartment, taking into account the unity of lighting and color scheme.
When renovating a one-room studio or a small apartment of 30 sq. We must first of all strive to rationally use all available space, including the area of the balcony/loggia. Even with a small living area, there should be enough free space in the apartment, not occupied by furniture and things, so you should carefully consider which storage systems are best to use and determine the optimal location for them. Built-in wardrobes, shelves in niches - there can be a lot of ideas.
Methods for zoning combined space
After all the extra walls that interfered with breathing have been demolished, it’s time to properly divide the large rectangle into functional zones. In such small spaces, it is necessary to choose zoning methods that will not take up much space. non-physical methods are most often used
- Zoning using different finishing materials . The separation of one zone from another can be purely visual. The desired effect will be achieved by wall and floor coverings, which will differ in a given area in color, texture or design. For example, in the living room it will be imitation brickwork, and in the recreation area it will be wallpaper or paint. There are floor tiles in the hallway, and laminate flooring in the living room, etc.;
- Light zoning. This option does its job perfectly, looks beautiful and interesting and fills the apartment with light, which makes it visually more spacious. Each zone should have its own lighting fixture. It doesn’t matter what specific type it will be presented in, the main thing is that you can fully use it independently of the others. For example, in the living room you can hang a full-fledged chandelier over the sofa, and install a table lamp in the area that serves as a study. In the recreation area, install several LED lamps in the ceiling or hang sconces. Floor lamps, diode strips, and spot lamps are also often used, the luminous flux of which can be directed to the right place;
- Mobile screens are a great way to create a private space. And when not needed, they can be easily folded and put away in a secluded place;
- Zoning with textiles is another beautiful way that does not require much space. Separating a sleeping area from a common space is very simple by installing a cornice on the border and hanging a beautiful curtain. The density of the material is selected at your discretion. If you want complete insulation, choose thick, light-proof fabric. But don't use too dark shades. If you just need to mark the border, both thread curtains and light tulle will do;
- Transparent glass or plastic partitions also do an excellent job;
To avoid sacrificing the door to the kitchen, but still be able to expand the space, install wide sliding doors. When you are not busy cooking, you can easily move the sides;
- Although bubble panels or narrow aquariums take up some space, they look very impressive and unusual;
- The most dimensional method is zoning with the help of pieces of furniture, sometimes it is simply a necessity. But do not forget that the back wall of the wardrobe can at the same time be a place to place wall shelves, a full-length mirror, or simply be covered with wallpaper and serve as a full-fledged partition.
Before setting boundaries, you need to decide how many meters are needed for a particular room. For example, 1-2 square meters is enough for a study, 6-8 for a bedroom, no more than 6 for a kitchen, 8 to 10 for a child’s room, since in addition to a place to relax, there should be a place for games and a desk. The rest remains for the living room. Most often, the balcony is reserved for organizing one or two workplaces.
How to visually enlarge?
This question is asked by all owners of rooms with an area of 18 square meters. m. Expanding space and improving functionality is the main task of the designer.
The main techniques for increasing space are:
- use of light colors in the interior;
- “whitening” the ceiling - deliberately lightening its middle with darker edges;
- dismantling the doors and replacing them with spacious arches;
- expansion of window spaces;
- dismantling the wall adjacent to the balcony and expanding the room due to the area of the loggia. It is worth noting that such a repair project requires written approval from the BTI;
- use of zoning in the interior.
Some techniques need to be discussed in more detail. To create the visual effect of expanding the area, designers use light colors. To make the room look more spacious, choose laminate and linoleum in light shades: golden or light walnut, oak, beech, maple, natural pine.
For walls, it is better to choose wallpaper in pastel shades, such as champagne, beige, gray, milky, sand. You should beware of large ornaments and complex geometric patterns. You can choose wallpaper with a small flower. Be careful when decorating your walls. The abundance of white often turns cozy rooms into hospital wards. It is better to opt for pastel colors.
The sofa, which often also serves as a sleeping place, should be light and compact. An excellent option would be transformable furniture that can be hidden in a closet or niche in the wall. The technique of zoning space is well suited for both rectangular and square rooms.
Using a partition, you can separate the recreation area, dining room, and workplace from each other. Partitions can be either solid or transparent, made of plastic or glass. Various types of plasterboard structures can also be functional: inside there are shelves for small items and books, as well as full compartments for storing things. Partitions can be made in the form of a window or a forged metal grill. A closet, a sofa, a wall will also serve as a kind of dividers.
Examples of successful redevelopments of Khrushchev buildings
In this section we will give several examples of stunning and functional layouts of one-room Khrushchev apartments with an area of 30 sq.m., which actually implemented . When planning, all the requirements and wishes of the owners were taken into account, and the dimensions of pieces of furniture, the thickness of partitions and passages were calculated down to the centimeter. Otherwise, it would simply not be possible to bring the furniture into the room.
- Example No. 1. When redeveloping this dwelling, all the partitions were first demolished, and then new ones were erected. The right thickness and in the right places. The kitchen was nevertheless combined with the living room; a bar counter and chairs were installed at the border, since the table had to be sacrificed. This made it possible to fit a sofa and small bedside tables on the sides. It is worth noting that the kitchen area is only 5 square meters. The bedroom turned out to be quite spacious and could fit a bed and a wardrobe. It was possible to preserve a spacious corridor where a niche was organized for a wardrobe. Thus, there is more than enough storage space in the apartment. The area of the bathroom is only 3 sq.m. Therefore, a shower cabin was preferred to a standard bathtub, and the sink was installed above the washing machine. Well, why don’t you want a full-fledged two-room apartment?
- Example No. 2. This layout is implemented on an area of 31 square meters in a corner apartment. In this option, the kitchen remained isolated from the rest of the rooms. In addition, a partition was added in the living room, which made it possible to separate the sleeping area and the opening between the corridor and the living room was expanded. The door frame was removed, which made it possible to visually expand the room. Due to the fact that the apartment is a corner one, both the living room and the bedroom have a window opening, which makes them full-fledged, separate rooms. Bedroom area – 7 sq.m., living room – 9 sq.m. Moreover, both rooms include one small workplace. Please note that all furniture is mobile and functional.
The desktop is equipped with wheels, which allows you to move it to the center of the living room when guests arrive. The spacious closet is represented by a corner model. And the most pleasant thing is that it was possible to fit a full-fledged rectangular bathtub in the bathroom due to the fact that narrow plumbing fixtures and a wall-hung toilet of the smallest size were used, and the washing machine was suspended above the toilet; - Example No. 3. The area of this apartment is 29 square meters. In this case, every centimeter of space was used to the maximum. Some of the partitions were dismantled, a niche was equipped to accommodate a bed, and the entrance to the kitchen was moved. Where there used to be a door to the kitchen is now a small workspace. In the kitchen of 5 sq.m. There is a large amount of built-in equipment. It was possible to fit it in thanks to the fact that the narrowest built-in models were chosen, and the gas stove was replaced with a two-burner hob. In order to have a full-fledged work area, the tabletop was extended and opposite the window. The bedroom and living room essentially form one room. But the sleeping area is isolated due to the retractable screen. The diagram shows that a large corner wardrobe fits in the hallway. Additional storage space is provided by a niche in the sofa and a large box under the mattress of the bed with a lifting mechanism, as well as wall shelves;
- Example No. 4. This is an example of redevelopment of an apartment with an area of 30 sq.m. It is interesting because a glass partition was used to isolate the sleeping area.
Additionally, it is equipped with blackout curtains, which provide complete darkness even in daylight. In the bedroom, under the wall there is a large wardrobe with glass fronts. This technique makes it possible to create perspective, which visually increases the space. Another smaller closet is located in the hallway. The living room is combined with the kitchen, and on the border there is a dining group. The window sill in the kitchen was raised to the same level as the countertop and is its continuation. The entrance to the bathroom was moved, making it possible to compactly place everything you need, and even a full bath. In this case, the washing machine is also suspended using special mounts above the toilet. Agree, after such actions it is already difficult to call the apartment Khrushchev. Such housing is maximally adapted to the needs of the owners, functional and comfortable.
Choice of floor, ceiling and wall finishes
Design of a 1-room Khrushchev house of 30 sq. m requires a responsible choice of finishing materials. There is a kitchen nearby, which adds high humidity and unnecessary odors to the apartment. All household members are in the same room, so finishing materials must be of high quality and durable. Having saved on coverage, you may be disappointed in it in a few months. When choosing materials, stick to light colors and unobtrusive patterns.
Light wall decoration is a simple and time-tested design technique that helps visually increase the space
- Floor. It is better to lay tiles in the kitchen and bathroom; they are easy to clean and do not scratch. Choose tiles with a non-slip surface to avoid injury. In the living room, parquet made of light wood or linoleum stylized as wood would look ideal.
- Ceiling. Only white, you can add a little beige tone. In a small apartment they use paint with a glossy texture that reflects light. This visually expands the space and your home will become warm and bright.
- Walls. It is better to choose vinyl wallpaper with a smooth texture that is easy to wash and clean. Light walls in the living room with small patterns. Large ornaments are not welcome; they narrow the space and the room will look too vulgar and intrusive. In the kitchen it is also necessary to use washable wallpaper, which does not require maintenance. Decorate the apron in the work area with small mosaics to match the floor.
To make the room seem visually larger, the walls should be much lighter than the floor and slightly darker than the ceiling.
5.Which interior style is better to choose
It would be wrong to say that a particular style is the most recommended for the interior of a one-room Khrushchev house. All styles are equally suitable for the design of both large and small spaces. Of course, modern trends, which are distinguished by their simplicity, restraint and conciseness, will allow you to achieve the best results. Such interiors are endowed with special space, a sense of freedom, filled with light and contain only what is necessary. But what about those who prefer classics or cute Provence? And if there is no clear favorite at all?
To create a harmonious space, you should follow several recommendations:
- If you like the characteristic features of several styles at once, do not deny yourself the pleasure of creating a unique interior. The main thing is that the styles are in harmony with each other and do not create inappropriate contrasts;
- Connoisseurs of the classics should not give up their preferences. Considering that such regal styles are best revealed in large areas, and in small rooms they create a feeling of crampedness, use only individual characteristic fragments. For example, focus on chic, expensive textiles. This feature is characteristic of both classics, baroque and renaissance. Add some stucco at the corners of the ceiling or “gild” a beautiful frame around the mirror. Use appropriate finishing materials, beautiful fabric shades for floor lamps and table lamps. And you are guaranteed a luxurious but spacious interior;
- For adherents of ethnic styles, it is enough to introduce recognizable decorative elements into the interior. For example, the Egyptian style cannot do without figurines of sphinxes and pyramids, Chinese - without hieroglyphs and dragons, Japanese - without an elegant cherry branch, etc. and of course you need to stick to the appropriate color scheme.
Option 3: down with the ceiling
If you live in Khrushchev on your own or with a partner, and children, grandchildren and guests are a “seasonal” phenomenon, feel free to tear down the walls, combining rooms. You won’t gain a lot of space by demolishing a wall (on average, the width of the wall does not exceed 120-250 mm), but you will certainly get the appearance of a larger apartment space!
Photo - 21It is worth paying attention to the Scandinavian interior style
Photo - 22 Zoning using color
Photo - 23 Due to the redevelopment, the room will visually appear more spacious
Before tearing down a wall, make sure it is not “load-bearing” as you risk destroying the entire home. Coordinate the redevelopment with the relevant services. Try the option of making columns from the wall. This will give your apartment an exclusive look.
Photo - 24 How to competently renovate a one-room apartment in a Khrushchev building
In addition to knocking down a wall, visually expand the room with your chosen color scheme for the walls, floors and ceilings. Experiment with lighting and mirrors that visually expand the boundaries of the space.
Photo - 25 Room for one without demolishing walls in Khrushchev
Photo - 26 Bright space of a small apartment
Photo - 27 How to cope with the cramped conditions of a tiny Khrushchev apartment
If you are worried about the isolation of your sleeping area, or whether sleeping in a room without partitions will make you uncomfortable, place a small screen or false wall between the zones, and you will definitely be guaranteed a sweet sleep under any circumstances. For example, like this:
Photo - 28 Separating the sleeping area in a one-room apartment
Photo - 29 We use a destructive planning method
Photo - 30 Combination of a relaxation area and a sleeping area
Photo - 31 Bedroom and living room in one room
You can do without partitions, screens and curtains: it is enough to place the sleeping area and the living room with their backs to each other: for example, creating a high headboard and a corner sofa.
Photo - 32 One-room Khrushchev redevelopment
Photo - 33 The sleeping area is separated by a high headboard
Photo - 34 Separating the sleep area using the back of the sofa
Tips for choosing finishing materials
Various bans on the use of certain finishing materials are also a big misconception. Depending on the chosen style, you can use everything - plastic panels and paper wallpaper. It’s still worth standing out too much, because in small rooms, the simpler the better.
- For wall decoration try to use plain materials or those that have a natural texture. A suitable solution would be to use photo wallpaper. A well-chosen drawing with perspective will visually enlarge the room. Various landscapes that have a path that seems to lead into the distance are perfect. The advantage of such paintings is that they rarely get boring, unlike abstraction or a view of the city at night. Try to choose wallpaper that does not have too large a pattern. Don't forget about mirrors or mirror panels;
- Since the ceilings in Khrushchev-era buildings are low, it is not worth building multi-level structures. They will visually lower it even lower. A simple white ceiling with soft lighting along the contour is the best solution. Whether it will be tensioned or simply painted depends only on the condition of the surface. It is acceptable to use photo printing with an image of the sky. This will create the illusion that there is no ceiling at all;
- As flooring, you can use tiles or linoleum, as well as parquet or laminate. Choose materials in accordance with the purpose of the premises. Where frequent wet cleaning with detergents is required (bath, kitchen, living room), it is better to give preference to more durable coatings. Sleeping areas and recreation areas are favored by “warmer” materials.
Design styles for a one-room apartment of 30 sq. m
Renovation of a one-room apartment with an area of 30 square meters. m can be carried out with the aim of decorating the premises in a certain style that matches the aesthetic preferences of the residents. At the same time, the number of stylistic solutions in the interior design of a one-room apartment can be quite large. You only need to take into account the size of the room when choosing compact furniture: for a small living space, as mentioned above, corner and transformable designs are perfect. So, to decorate a small one-room apartment, you can choose the following styles.
Provence
The French country style will create an atmosphere of comfort in a small living or sleeping area and in the entire one-room apartment. When decorating a room in Provence style, only light shades are used: white, pink, beige, milky and others. These colors are also typical for furniture. For curtain material, light, lightweight fabrics are used, often with floral prints. Furniture with floral upholstery is also typical for Provence. The floor covering is made from natural materials, and artificial aging of the surface is often used. You can also use wood laminate, as well as other coatings that imitate natural materials.
High tech
High-tech style is a good design solution for the interior of a studio apartment or one-room apartment. When developing a room design and carrying out renovations, preference should be given to strict geometric shapes. High-tech furniture and lighting have details made of shiny metal and glass; these two materials are widely used in the design of the entire living space. Interior furniture in high-tech style is selected in one or two colors for the entire room. Sliding wardrobes with mirrored doors, tables, chairs, floor lamps on metal legs - all these are details of the design of an apartment in the high-tech style.
Recommended articles on this topic:
- Arrangement of a small apartment
- Stages of renovation in an apartment
- Turnkey cosmetic repairs
This area is characterized by bright lighting. Lighting devices are installed not only on the ceiling, but also on the walls and floor.
Minimalism
This style is great for decorating small spaces. It involves the use of a small amount of furniture, but not at the expense of comfort, but due to the versatility of each item. Minimalism is good because there is enough free space in the room, not occupied by furniture and interior items.
To decorate the walls, calm shades are chosen; the coating itself should be monochromatic. Several items of contrasting color can act as bright color accents. When renovating a one-room apartment, you need to take into account that the room should be well lit, including natural light.
Proper organization of lighting
We have already said that when dividing a space into several functional zones, it is necessary to provide independent lighting for each of them. The choice of lamps depends on preferences and needs, but it is better if they are all consistent and in the same style.
- Choose natural or warm light. This will create a comfortable environment for your eyes;
- Use multi-level lighting - lamps, floor lamps, sconces, main light and decorative lighting. There is not a lot of light in small rooms;
- Arrange lamps in such a way that they are functional and illuminate a specific object or area;
- Do not forget that during daylight hours the maximum amount of natural light should penetrate into the apartment. Do not block window openings with pieces of furniture. Do not block them with screens. Don't fill your windowsills with tall potted flowers. An interesting technique would be to completely abandon any textiles or blinds. “Bare” openings will visually expand the room.
Redevelopment: what you need to know
In this case, you can get a full-fledged studio - the area will not increase, but will become united, this approach visually looks more spacious, the room will be filled with light and air. There will be an unlimited field for realizing design ideas. Redevelopment is more appropriate for bachelors (both men and women), young or mature married couples with whom children do not live.
The weak point is the need to coordinate the project with the BTI, which does not always have a positive outcome (if the walls are load-bearing, they cannot be dismantled or modified). You will have to undertake a major overhaul, which will require significant financial and time costs, and the involvement of professionals - designers, planners and repairmen. In addition to decorative components, you will need to take care of replacing communications.
But the possibility of transforming Soviet real estate into an ultra-modern apartment eliminates all the disadvantages and associated difficulties. Even though redevelopment is a radical, irreversible step, the result will be a stylish and at the same time very practical interior.
Selecting the optimal color scheme
Not only solid white color makes it possible to make a room spacious. You can use many other shades. The main thing is that they are close to light, pastel. Tones such as : _
- Cream;
- Sand;
- Soft pink or peach;
- Lavender;
- Pale yellow or pale green;
- Baby blue;
- Light grey.
In general, take your favorite color as a basis and choose from a palette of light shades. also allowed to use in the interior of small rooms . But they should appear in the form of small accents. For example, it could be a beautiful floor vase, a painting, a small rug or sofa cushions. To ensure that the color scheme of the apartment does not resemble a vinaigrette and is clear and harmonious, it is recommended to use no more than 3 colors. Where 60% of the area should be occupied by the main background color, 30% by the additional one, and only 10% should be reserved for bright details. This rule is used by all interior designers, because only with this method is it possible to build a correct and easy-to-perceive color composition.
Types of repairs
Repairing a small one-room apartment can be very different. In almost any case, the interior of such a home can be made very beautiful and original. Many people choose the simplest budget renovation. If you carry it out correctly, choosing finishes and furniture that correspond to a certain style, the interior will turn out to be very attractive and presentable.
Of course, more expensive repairs can be made in a one-room Khrushchev house. If the owners see the point in big expenses, then it is quite possible to resort to them. However, as a rule, there is no need for very large investments. To beautifully decorate the living space in question, a small amount of expense is sufficient.
Requirements for furniture items
In cramped conditions, each item is assigned its own place, which is strictly limited. It is this approach that allows for rational use of space. All pieces of furniture that are selected for a one-room apartment must meet the following requirements:
- Have the simplest and most correct form;
- Have hidden storage places, that is, be functional;
- Pay attention to modular designs, which can be individual elements if necessary;
- It is better to choose compact folding structures as a dining table;
- Coffee tables can also be transformed into full-fledged dining tables for 4-6 people;
- An expensive, but most functional purchase will be transformable furniture. A sofa or bed made in this likeness will allow you to save maximum free space;
- It is better to use mirrors as facades of sliding wardrobes;
- Some beds come with shelves around the headboard - a great way to display some nice little things;
- Buy only truly necessary furniture that you cannot do without. This will allow the space not to be cluttered;
- Dark furniture in small rooms will look simply gigantic and massive and will create an oppressive feeling. It is better to use natural wood shades in light colors or white facades.
How to arrange furniture
When arranging furniture in a Khrushchev house, you should take into account that it is necessary to fill the following places with things:
- shelves and racks will look good on the walls above the sofas;
- It would also not hurt to install some furniture and cabinets in the corners;
- It would be a good idea to hang shelves in the corridors: this will also save space and increase free space (at least to accommodate larger items).
If you are planning to buy new furniture, it is worth considering that without renovation, the new set or other furniture will not look good, and this will only highlight all the flaws in the interior of a one-room apartment. The walls and floors will look even more shabby and less fresh. The delight will instantly disappear as soon as you put everything in its place.
Advice! When updating furniture, it is worth making at least minimal cosmetic repairs to the apartment, which will make it possible for modern furniture to look harmonious in the updated interior.
Kitchen design in Khrushchev
Many people wonder how to make a room with an area of 6 sq.m. not only beautiful, but also roomy. With the right approach it is very simple:
- Be sure to use the window sill as an extension of the work surface;
- Choose compact built-in appliances with minimal dimensions;
- If the family is small, there is no need to buy bulky and tall refrigerators + a separate freezer. A medium-sized refrigerator is sufficient;
- Be sure to replace a regular kitchen stove with a hob and a separate oven;
- Use built-in hoods from the slim series. This will allow you not to take up space, but to give it to an additional wall cabinet, plus hide communications;
- If possible, use the space around the window opening to organize closed or open shelves or racks;
- Glossy facades in light shades will reflect more light and help expand the boundaries;
- A glass or plastic transparent table will appear smaller;
- If there is no urgent need for a full-fledged dining group, replace the table with a bar counter or a kitchen island, which can be additionally equipped with cabinet shelves. This method is especially popular in kitchens combined with a living room.
"Blueberry pie"
Another small-sized car, transformed thanks to the work of designer Elzbieta Chegarova. After remodeling the apartment, its owner acquired a spacious kitchen-living room and a combined bathroom. Because of the gas stove, it was necessary to construct a sliding partition between the rooms.
In the blue and white hallway, thick fabric is used instead of cabinet fronts. The kitchen is presented with a set of milky shades, the accent apron is lined with patchwork tiles. Roller blinds and glass facades help not to overload the space.
The living room combines not only a place for receiving guests and watching TV, but also a bedroom with an office. The designer did not forget about the storage system, constructing a niche from two wardrobes and two wall cabinets. The apartment turned out to be cozy and welcoming.
View the entire project “Impressive refurbishment of a one-room Khrushchev house of 28 sq m”
Features of bathroom design
The bathroom in one-room Khrushchev-era apartments is truly the standard of compactness. Fitting everything you need there is sometimes an impossible task, but we can handle this:
- The most important element in this room is the bath. However, most people only use it for showering. In this case, it is wiser to purchase a compact shower cabin;
- Wall-hung toilets will look smaller than they actually are. But cleaning the room will immediately become more convenient;
- Try to place as few items on the floor as possible. Use hanging cabinets and sinks;
- To store household chemicals, it is better to purchase a flat cabinet, the front of which will also serve as a mirror;
- It is very important that this small room is always tidy. There is no need to place a lot of shelves on the walls. And if you decide to hang them, use glass ones. Don't hang a full set of towels all over the wall. It is better to beautifully roll them up with a tight roller and place them in a pyramid on an open shelf under the sink;
- If it is not possible to take the washing machine into the kitchen, choose a compact model that can be placed above the sink, or that can even be hung on the wall. Typically, such models are designed for no more than 3 kg of laundry;
- Choose light finishing materials and do not forget about lighting.
How to separate the kitchen and living room
To make the design of a one-room apartment as convenient as possible, you need to adhere to the following principle - save as much as possible and optimize the modest square footage. During the redevelopment process, you can combine the corridor with the bathroom, thereby enlarging it. A common option is to combine the corridor with the kitchen. This will allow you to get a spacious dining area, and, if necessary, even install an additional sleeping place.
A specially designated part of the wall can serve as a hallway, where a hanger and a shelf for shoes are located. If desired, you can separate a small “dressing room”. There is no corridor in the usual sense of the word, but there is a spacious kitchen and living room.
What to consider when remodeling:
- Characteristics of the building, possibilities of floors and walls. It is prohibited to dismantle load-bearing walls.
- Open shelving and wall shelves will create a cluttered effect, while closed shelving will neatly hide small items.
There are several ways to separate the kitchen and living room:
- Use different floor coverings, as an option - tiles and laminate.
- Different wallpapers or other wall coverings work in a similar way, but designers do not recommend separating areas of the apartment with different wallpapers; it is better to emphasize one wall with their help.
- The border of the kitchen will also be emphasized by a multi-level ceiling.
- A partition with a TV mount is a good option for separation.
- Different lighting, such as spotlights in the room and floor lamps in the bedroom-living room.
Living room interior in a one-room Khrushchev building
In fact, the living room should only fit two pieces of furniture that absolutely everyone really needs - a sofa and a wardrobe. The remaining items are purchased based on the size of the remaining free space and the actual need for them.
- Definitely worth it refuse from the usual way of placing the TV - on a stand. It would be much wiser to hang it on the wall using special brackets;
- If there is a free corner, it is better to choose a wardrobe with a corner design. Such models look compact, but in fact they allow you to fit a large number of things;
- You should not use a large number of decorative items. It is also important to monitor their size. A large painting on a narrow wall will only emphasize its modest size. A lot of small elements are also undesirable. 4-5 medium-sized items will be enough;
- You should also carefully monitor whether the size of the furniture is commensurate with the size of the room. Cabinets that are too deep and wide will “stick out” from the wall, as if they are cramped there. A large sofa will turn a small room into a tiny one if there is no free space around it;
- If you have a personal library, place it on an open U-shaped shelving unit, which is best placed under the TV wall. If such an element is present, other decorative items should be discarded;
- Also, do not use several carpets in one room. If you want to make the floor warmer, it is better to immediately cover it with a plain carpet around the entire perimeter;
Khrushchev in the style of minimalism
This apartment has become an example of laconic design. It’s hard to imagine that this place was once renovated in the 60s and housed old furniture. Authors: Dmitry and Daria Koloskov.
It is a rare design project in a Khrushchev-era building that can be completed without redevelopment. In this apartment it turned out a little differently: they only made an opening in the wall, combining the kitchen and the room. The living room has a sofa, TV and work table, repeating the design of the dining room. If necessary, they can be moved.
The finishing combines lightness and brutality: exposed concrete on the floor, brickwork, painted plaster and wood make up a harmonious ensemble. Light furniture, as well as a niche for a wooden bed, give the apartment a natural feel, and dark parquet gives it nobility.
View the entire project “Realized project of a one-room Khrushchev house in Nakhodka”
What to do with a small hallway
The hallway in the Khrushchev building is not far from the bathroom along the area allocated for it. The most unpleasant thing in the interior of any corridor, of course, which is not combined with the living room, is the lack of a source of natural light. Knowing about this drawback, you need to try to eliminate it and use powerful lamps for illumination.
- If redevelopment is being carried out, then you need to provide a niche in which you can install a small closet or hanger for outerwear;
- Otherwise, it is better to limit yourself to the following pieces of furniture - a shoe cabinet, a floor hanger, a mirror, a pouf or a small bench;
- It is better to keep the interior of the hallway in light colors;
- The space above the front door can be used for mezzanines, where it is convenient to store shoes in boxes;
- By the way, the front door itself can be used as a clothes hanger by screwing a couple of hooks to it.
Furniture for a Khrushchev apartment
Furniture items can also serve as a good zoning element:
- a dining table or bar counter will separate the kitchen from the living room;
- chests of drawers and cabinets will highlight the seating area;
- An open shelving unit or a regular closet will separate a child's room or bedroom.
To prevent the back of the closet wall from causing boredom and depression with its plywood appearance, you can stick chalk wallpaper on it and use it as an unusual decoration.
Note!
Apartment design in a panel house: 100 photos of an ideal layout and a successful combination of interior elements
- 10 free programs for interior design and planning an apartment or private house: a review of the best online resources for design
- Design of small rooms (200 photos): examples of ideal design, choice of color and style, layout and zoning
Organization of a children's room in Khrushchev
A question that concerns many young families is how to find a place to organize a nursery? This is really not easy to do; most often such apartments do not have a sleeping area for adults. Its role is played by a folding sofa in the living room. An exception is the case when the parents' bed is installed on a combined balcony. But in this case, you will need really high-quality heat and sound insulation. However, this option also exists.
- In order not to deprive yourself of the joy of having your own bedroom and a children’s room, you can move the child’s play area or desk to the balcony;
- It is better to use a mobile screen as a partition, which can be easily removed when not needed;
- Also, do not forget about loft beds, which provide a full-fledged place for studying on the first floor, and a sleeping place on the second;
- For older children, buy a bed with built-in drawers, this will eliminate the need to purchase additional furniture;
- Use baskets for toys;
- Many desks have extensions on which it is convenient to store textbooks and other necessities;
- Remember that the child does not need a large amount of furniture, it is more your needs than his. Therefore, it is better to leave more space for games.
What to do if the one-room Khrushchev building is corner?
Don’t be upset if you get a chance to buy an older, small corner apartment. A dull, at first glance, home can become a cozy, attractive living space with good energy. It all depends on the mood of the owners, on a successful idea.
Redevelopment of a corner one-room apartment
A few design secrets
For example, a corner room with two windows can be divided into two zones by a closet. In this case, the cabinet will serve as a wall. Redevelopment here turns out to be minimal.
Another design secret
But you should pay special attention to the presence of bright spots:
- in the form of the color of the sofa bedspread;
- some bright details in the sleeping area or in the bathroom;
- The floor covering can be varied.
Living area
In order to save space, a good option is to combine a sleeping area and storage for necessary things:
Living room in the corner Khrushchev
- The sofa in this situation is a base made of good-quality boxes on which sofa cushions are laid.
- For the wall next to the sofa, it is appropriate to choose original photo wallpaper.
The design of a Khrushchev-era one-room apartment benefits from a skillful combination or contrasting selection of individual interior details.
Sleeping area
The bedroom can be equipped with a wardrobe such as a multifunctional rack:
Living room-bedroom
- Of course, a one-room Khrushchev house, the design of which is not easy to design, requires ingenuity.
- The wardrobe-rack is designed to accommodate clothes, a chest of drawers for linen is attached here, and above it you can arrange a place for a TV in the form of an open section.
- Even adapt a drawer for storing household items. These sections need to be turned to face the living area.
- The reverse side of the same closet faces the bedroom and instead of a cabinet, there is a niche on it for various small items and books.
- On the other side of the bed, you can hang a cabinet on the wall. By removing the legs from it, we made room for an ottoman, which slides under the hanging cabinet.
- A convenient place for a dressing table is obtained by hanging a round mirror on top.
Kitchen area
Kitchen and design 1 room Khrushchev, executed in a minimalist style with additions of bright spots, will give the room an optimistic mood.
Kitchen
A checkered floor, an apron near the stove with white bricks, chairs painted in bright colors - this is a good mood, a holiday for the soul. With all the festivity, the table needs an extendable one in order to save space. You can gather guests at a folding table.
Hallway
The design of a Khrushchev-era, 1-room apartment, due to objective reasons, simplifies the hallway a little.
Hallway design option
There is no place to place wardrobes and shoes here, but an ordinary hanger and a shoe tray next to it are the most suitable accessories. A tall chest of drawers can fit here to store various things. Regarding the color of walls and doors, light colors can be recommended. The hallway space will benefit from this.
Bathroom decoration
Even a three-meter bathroom will be transformed if you install a small open shower. A curtain will protect the floor from splashes. The sink should also be small in size; you can install a toilet cabinet under it.
It is better to decorate the walls from bottom to middle with light-colored tiles, and painting the top, for example, turquoise, is suitable.
A black and white checkered floor placed in a diagonal direction will add some energy.
A few words about design in a small-sized Khrushchev building
Creating a design for a small one-room Khrushchev apartment is quite a difficult task, and at the same time very exciting. Strict, unchanging conditions give scope for fantasy projects.
Khrushchev-small-sized
When starting planning or re-planning, you need to keep many nuances in sight - walls, floors and ceilings from the point of view of their design.
As a result of intense activity, you can get an amazing design, and a 1-room Khrushchev house will turn into a stylish living space.
How to fit an office in a modest apartment
It happens that many people desperately need a work office in their apartment. This small area can hardly be called a full-fledged office, but in terms of functionality it will not be inferior to a large office.
- What should be in the office? It depends on the type of your activity. In the vast majority of cases, this is a computer or laptop and a small table with a chair. Less often - a table for cutting, drawing, drawing. Accordingly, a couple of square meters is enough for us;
- We have already talked about placing the office on the balcony. This is almost ideal. You can also work in the living room if you install a window sill under it and place several shelves around the window opening. All that remains is to place a small chair. The advantage of this solution is maximum lighting;
- If more space is required, you can use tables that are equipped with wheels and a sliding wing or book tables;
- If the balcony was combined with the room in such a way that the balcony block was not completely dismantled, but an “island” remained, feel free to use it as a work area;
- The necessary conditions can be equipped at the storage area.
How much does it cost to renovate a one-room apartment of 30 sq. m
The cost of renovating a one-room apartment depends on the following circumstances:
- on the work experience of builders, craftsmen and the level of their professional skills. Specialists with extensive work experience ask for a higher fee for their services, but they will carry out repairs quickly and efficiently;
- on the volume of work ordered (only finishing work or repairs with redevelopment);
- on the volume of warranty obligations that builders are ready to undertake;
- depending on who is carrying out the repair - a separate team or a specialized company. Firms specializing in the provision of apartment renovation services value their work more expensive than a team, since they undertake certain warranty obligations. On the other hand, such companies may simply be intermediaries between customers and repair teams;
- on the number of decorative elements planned in the interior of a one-room apartment (lighting, columns, 3D panels, etc.). Such decorative elements significantly increase the cost of services and materials. Refusal to install them simplifies the approval of estimates and reduces repair costs;
- on the time you expect to spend on repairs. If deadlines are tight, you can speed up this process, but you will have to agree to increase the cost of the work;
- depends on whether you hire a person to supervise the work, or decide on your own organizational issues - shopping at construction markets and stores, staying in the apartment, monitoring the progress of repairs.
What NOT to do when developing the design of a Khrushchev building
We have reviewed recommendations for arranging the design of a one-room Khrushchev house. Now let's list those few points that are best avoided in the interiors of small apartments:
- Under no circumstances use finishing materials with large or similar patterns. Look at the photo below. To decorate the walls, wide striped wallpaper was used, which was pasted over several walls. Firstly, the interior immediately began to merge, the stripes seemed huge, and the room was small. Secondly, all efforts related to the redevelopment immediately came to naught. Give preference to plain surfaces;
- The same photo shows how gloomy the room looks without the proper level of lighting and how rough the dark pieces of furniture look;
- Avoid a large number of small decorative items;
- You should not choose multi-colored shades for the ceiling vault - only white. Otherwise, the ceiling will instantly put pressure on your head;
- Light gray or white flooring will look best;
- Do not use unnecessary furniture and do not choose massive models.
By adhering to these simple rules, you will be able to, without outside help, turn your previously hated Khrushchev into a comfortable home that you will want to return to after a hard day.
The article was written for the site.
Tags:Apartment design
Decorating the central room
Here a person spends most of his working day: leisure hours, reading books, watching films, communicating, sleeping. How to distribute all the significant interior details correctly?
The design of a room in a one-room apartment should be practical, but also have a creative approach. Let's consider several options.
Free arrangement of furniture
The ideal option is to place a bookcase, shelving, or shelf in the middle of the living room. Dividing the room into two half-boxes will allow you to approach the design more rationally. On one side you can place a sofa/bed. In the second half, install a chair, TV, computer.
Using the bar counter
We are, of course, not talking about a full-fledged stand. This refers to a miniature model with a pair of chairs, a 75 cm long tabletop and one vertical row of shelves. On the one hand, the room has retained its integrity, on the other, there is a boundary between the working and sleeping areas.
Replace the bed with a sofa
Furniture with a transformation function is the best assistant for decorating the interior of small apartments.
If you don't like sofas, use a bed. Only a bed built into a wall niche. This design will save a lot of space and also add a special charm to the interior of your home.
Place the bed on the top tier of the room
Yes Yes exactly! This model is called a mezzanine bed. The frame for the bed is a closet with a large arched opening. An orthopedic mattress is placed on top of the frame base, and a comfortable, economical sleeping place is ready!
We use the widest possible window sill
If the width of the internal cornice allows, you can freely place a small mattress, a desk stand, a stack of books or a laptop there.
