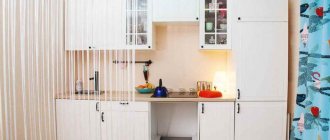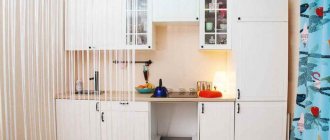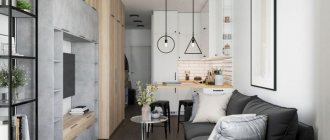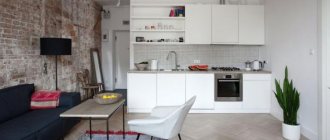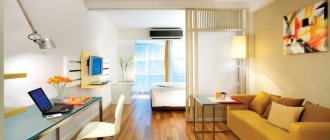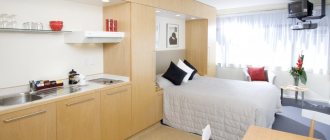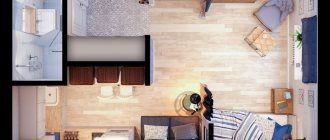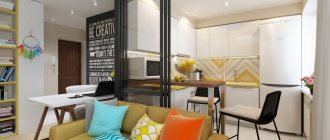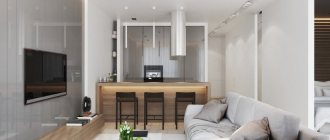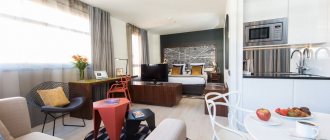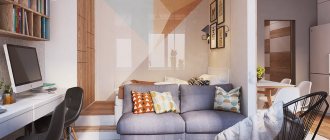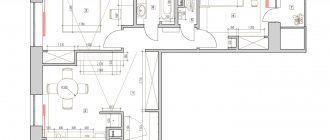- 15.03.2020
A studio apartment is a convenient and compact option that is appearing en masse in modern new buildings. Housing came to us from the West and is positioned as a successful economical project. It is ideal for one or two people. But despite the small footage, you will have to work hard on the design of the apartment. Therefore, in this article we will briefly discuss how to properly decorate the interior of a studio apartment of 24 square meters in order to make it comfortable and cozy.
Modern style
Contemporary style is a design movement that perfectly combines the sophistication and beauty of a modern interior, using a minimum number of decorative items.
This style is distinguished by its functionality and simultaneous consistency, fully consistent with today's direction and rhythm of life.
An original chandelier and a luxurious candelabra give this room a special atmosphere
Beautiful design in bed colors
The ideal combination of white and green in the interior design of studio apartments
Large windows will help add a feeling of lightness and space
Stylish designer furniture is the main attribute of the interior design of a modern studio
Decorating a studio apartment in a modern style when there is a lack of free space is based on the basic principles of minimalism - the presence of only the most necessary furniture and an almost complete absence of decor.
You can create incredible comfort and convenience in a small area
If the ceiling height allows, you can arrange a fairly comfortable sleeping place on the upper tier
Bathroom lighting needs to be impeccable, so choosing the right fixtures is important.
Colors and styles
Small studio apartments are recommended to be decorated in light colors. This design is explained by the effect of visual expansion of space.
The most suitable finishes will be cream, beige, light brown, white, light gray, light purple, soft pink and dull green. Furniture items should match the design of the walls, floor and ceiling. Contrasting details are not prohibited, but they must be played wisely. For example, light blue bookcases on a white background can be paired with a white and blue rug and light blue sofa cushions.
Owners of small-sized studios most often prefer interiors in the loft, hi-tech or Provence style. These directions are distinguished by conciseness and simplicity in everything, from furniture to interior decoration. For example, the fashionable high-tech style is characterized by rough details: brickwork on the walls and some elements in gray tones.
The Scandinavian style, characterized by rustic notes, is also popular. Such interiors cannot do without a calm combination of white and brown shades.
Advantages of housing layout without partitions
Contrary to popular belief, the removal of partitions or walls is not only done to save usable space. Combining functional areas can be done to make the home stylish. A fashionable layout allows a person with a good imagination to demonstrate his refined taste and make a pleasant impression on guests. The studios are furnished by talented designers. Their design projects are popular in the architectural environment because they are distinguished by their individuality. Many designs are made to order. Redevelopment of housing implies ample opportunities to realize your imagination. In the studio space, experiments are allowed to create any style.
If you get down to earth and consider the everyday advantages of studio apartments, they will be as follows:
- The lack of useful square footage is compensated by the elimination of partitions and interior walls. Open space gives owners the opportunity to arrange the attributes of a furniture set as efficiently as possible;
- The space without restrictions is perfect for single people or a childless family. A bachelor can organize great parties to meet people of the opposite sex;
- The absence of many rooms allows you to arrange the interior of the entire apartment in one specific style. Architectural eclecticism is also allowed: when several styles are successfully harmonized, dividing the space into zones;
- Freedom of movement is complemented by fewer steps to reach the desired elements. You can quickly get from the chair to the refrigerator, without the need to open/close interior doors;
- The studio's great advantage is its ideal acoustics. Music lovers use this with pleasure, placing their favorite audio equipment. The same can be said about home theaters.
Creative individuals are often inclined to purchase studio apartments. The possibility of redevelopment to suit their needs inspires them to create a workshop in their living space.
Style selection
The first thing that comes to mind when choosing a style is minimalism. However, this is far from the only option. At the same time, there are basic rules that it is advisable to adhere to, regardless of the chosen style option:
- A single design for decorating the living room and kitchen areas. The same applies to the bathroom and balcony (if it is used as a functional space);
- The use of shiny and mirrored surfaces creates the illusion of spaciousness;
- Less dark tones! By filling a room with light, you visually enlarge it;
- The statement that furniture should be placed along the walls, and the center must be left free, is erroneous. The room will not be comfortable enough. You can correct the situation with a coffee table and several poufs in the middle;
- The simpler the design of the furniture used, the more opportunities there will be to create a charming design in a limited space;
- Curtains with lambrequins and bulky details are not suitable for a small room.
The use of corrugated, roller curtains or blinds is much more appropriate. As for styles, experts recommend a fashionable and comfortable Scandinavian design for a 24 sq. m studio apartment. To describe it in a nutshell, it is coziness and extreme simplicity. Scandinavian style involves the maximum use of natural materials - stone, wood, leather, glass and textiles
Having open space is also important. Furniture takes up less than half of the usable space, which adds comfort and functionality to the home
Another option suitable for a small area is a strict “high-tech” high-tech design. Such an interior is characterized by the use of furniture with transformation mechanisms and built-in household appliances. At the same time, housing should be very convenient and comfortable. High-tech is an exception to the rule when the use of black is allowed in a small area. At the same time, it should not be dominant. The main shades are gray and white. All items must have clear geometric contours (hood in the shape of a square or triangle, rectangular tabletop).
The Provence style looks unusual and beautiful. This is a delicate interior, with an abundance of light textiles and small floral prints. The natural light color palette creates the impression of spaciousness. And wooden pieces of furniture and airy curtains on the windows will make the interior very cozy.
It is generally accepted that the loft style is appropriate only in large rooms. Oddly enough, industrial style elements will look very organic in a small studio. Light monochromatic furniture, brick-like or rough plaster wall decoration, mirrors and exposed communications will look very organic.
"Contemporary" is a combination of different styles. A more common name for this design is “modern style”. These are simple and concise furnishing elements, combined with unusual accents and decor. It is possible to include classic design elements.
Ready-made projects and layout diagrams for a 24 sq. m studio
You don’t always need to reinvent the wheel, especially since there are ready-made options for creating your dream apartment. Time-tested, they meet all the requirements set by the owner. Based on the number of people living in the apartment, there are various projects in which all the space is ideally distributed.
All possible design options for a 24 square meter studio can be seen in the photo.
Project and layout diagrams for one person (bachelor)
In this apartment the space is as free as possible. Space and minimalism in arrangement. After all, a bachelor’s apartment is designed for meeting with friends, spending romantic evenings with a girl, or calm, thoughtful enjoyment of solitude.
The surroundings and designer decorative items will give the apartment the owner’s signature.
Project and planning schemes for a family with a child
Everything here should be created for the child. No sharp corners, huge glass surfaces or clutter. A clear division of the apartment into zones, in which there should be a dedicated area for playing with the child. It is imperative to have a place for parents where they can not only be alone, but also feel separated from everyone else.
The arrangement of the apartment should be aimed at creating a corner for parents.
Project and layout diagrams for three or more people
Every meter of the apartment is operationally used. To save space, the table in the kitchen can be replaced with a bar counter. A common recreation area and mandatory separate places for each resident. You should not combine a bathroom, even if it takes extra meters.
You can use a balcony by combining it with a room and thereby increasing the space of the apartment.
This is interesting: One-room apartment - zoning rules
What it is?
In general, a studio apartment is a living space in which there are no interior partitions, only the bathroom and hallway are separated. People call such apartments “gostinki”, as their layout resembles a hotel room. However, studio apartments can be not only small-sized, but also very spacious in area. Such apartments are considered elite.
In this article we will talk about the more common type of studio apartments - a small-sized “living room” with an area of 24 square meters. m. Now there are a huge number of them in new buildings, they are winning more and more fans.
We develop a design project
Start developing any design project with the arrangement of electrical networks and drainage systems. As a rule, in studio apartments there is only one water riser per toilet and room, so most often the kitchen sink is installed in the corner opposite the window. This installation option is the most practical, since it will require the least amount of building materials and work.
But in some cases, you can install a sink near a window. In this option, it will be necessary to run pipes from the riser around the perimeter of the room. Such work is complicated by the fact that you will have to install pipes inside the wall. During operation, if any pipe breaks, you will have to open the wall and look for a leak.
Next, you need to place the electrical networks: where there will be common sockets, for the refrigerator, heated floors, for the kitchen, for the oven, air conditioner, washing machine and TV. If you are doing a major renovation and your funds allow it, then replace the panel and make several power lines for the entire apartment: separately for the bathroom, corridor, room, separately for the kitchen area, separately for the heated floor and separately for the balcony.
Having completed the technical part of the design project, begin the next stage - decor and finishing.
First, decide what color scheme your apartment will be decorated in. To make the room more airy, opt for light shades or white.
When creating a design project, you need to clearly define where each zone will be located. You can separate the kitchen from the room using a bar counter or special sliding doors.
Zoning can also be done using drywall, making straight or curved inserts on the walls or ceiling.
The most inexpensive option is to make zoning using a cabinet or rack. You can also create a two-level floor or podium.
The option of installing a large aquarium or glass cabinet is considered not budget-friendly. Such options are most often used in studios with one window to visually divide the apartment, but at the same time not “eat up” the space.
In apartments with a balcony or loggia, this additional space can be used as a relaxation room or work area. Before final finishing, construction work needs to be carried out on the balcony: install warm glazing, insulate the balcony with mineral wool or foam boards, install heated floors, additional sockets and lighting. In addition, you can make a balcony or loggia a full-fledged part of the apartment, increasing the space of the room.
Design features
In general, what is the main task of a designer when decorating a studio apartment? Fit a maximum of functional things into a small space with a minimum of clutter. So, let's look at the techniques that need to be used when arranging your small “living room”:
- Firstly, in no case should you neglect the zoning of the room. Be sure to separate the kitchen area from the recreation area using a bar counter, a raised podium floor or an uneven-high ceiling;
- Secondly, do not overload the apartment with furniture. For the kitchen, use built-in appliances; in the living room, install transformable furniture of small dimensions;
- Use the balcony as an additional functional space. It can be equipped as an office, as a resting place, which will significantly help you save space in the apartment;
- Do not use dark colors in interior decoration - the only exception can be a minimalist high-tech style, in which the presence of black will look harmonious. Still, it is advisable to opt for light, sunny shades of wallpaper, furniture, and flooring. This way you will visually expand the space;
- Use the play of light - zoning can be done by installing spotlights, lighting, chandeliers.
Form
It’s worth talking separately about the features of studios of different shapes. The fact is that additional rooms like a loggia or balcony allow you to slightly expand the space and make it more functional. Various niches on the walls make it possible to cope with the same task.
Narrow rectangular apartments are usually difficult to decorate. The owners of such studios are trying in every possible way to expand the space. First of all, you need to skillfully arrange furniture. The apartment should always have enough free space for passage. Its width must be at least one meter.
Setting up a classic square studio is much easier. The walls are approximately the same, and there is a lot of free space in the center. This means you won’t have to try so hard to squeeze all the furniture into narrow corners.
A spacious loggia helps to increase the space of a modern studio.
Before you start arranging a room, you need to think through everything carefully. You must know which room you will use the loggia for. Most often the kitchen is located there. This is very convenient because you don’t even have to tear down walls to combine the new room with your main home. You can simply install a countertop in place of the window sill and replace the door with a simple arch.
In some cases, the loggia is used as a storage room. True, in a modern studio it is illogical to use the balcony in this way.
You will also receive additional space if you buy a two-level studio. Both a young couple and a full-fledged family with children can comfortably accommodate on two floors. The division into two floors makes it possible to separate the cooking area from the resting area, which means that if you are irritated by food smells, then this is the ideal way out of this situation.
How to choose the right living room
Before you start purchasing the contents of the room (furniture), it is important to carefully plan the entire interior in the smallest detail. This process takes a lot of time and effort, especially for non-professionals, so to get rid of the hassle, it is better to contact a design company.
The first stage of planning will be to determine the functionality of the room. To do this, you need to draw on paper a detailed plan of the room, taking into account all window and door openings, niches, bay windows and similar elements. Then determine the purpose of the living room: will it be just a relaxation area, a study or a room for holding parties.
The filling of the room directly depends on this point, for example, for an office you will need a computer desk or a multifunctional bureau, a comfortable chair and several shelves for books and documents. Zoning of space is also quite popular in the design of the living room.
Most often, this technique is carried out by contrasting painting the walls in colors that are radically different from each other, or by light separation. It is worth noting that this technique is often used in the design of small spaces.
Taking into account the layout
The peculiarity of modern apartments is that it is quite difficult to change the layout. It is much easier to simply divide the space into functional zones, which greatly simplifies the process of repair and decoration. If you plan to design a one-room apartment in a “Stalin” building, then moving the walls will not be so difficult, but in a “Khrushchev” building or in a panel house with monolithic walls, it is extremely difficult to carry out such manipulations.
In order to correctly select the optimal design of the room, it is necessary to take into account all the specific features of the layout, the presence of niches, protrusions and other similar elements
But in two-room apartments such changes are extremely important, as they allow you to get the necessary amount of free space. In the process of zoning, it is best to use lightweight or transparent partitions that do not absorb the usable area and visually expand the space.
In order to distribute the area and functional purpose of the premises as competently and correctly as possible, it is necessary to pay attention to who exactly will live in this apartment. For example, if this is a family with a child, then you will definitely need to think about a children’s room, but an adult can easily get along in an ordinary living room combined with a kitchen. It should be noted that most of these apartments are distinguished by the presence of a balcony, which will be an excellent additional space for equipping an office or recreation area
It should be noted that most of these apartments are distinguished by the presence of a balcony, which will be an excellent additional place for equipping an office or recreation area.
Advantages and disadvantages
A small-sized studio apartment is, of course, a very attractive object on the real estate market - its price is lower than that of apartments with walls, and the design options for it are great. Let's look at the pros and cons of such apartments before making a purchasing decision.
Pros of studio apartments:
- You can make repairs and change the design of the room more often - it will be much cheaper and faster than in an apartment with interior walls due to their absence and the small area of the studio;
- Smooth, competent zoning of the room helps to create an atmosphere of homeliness and maximum comfort;
- Such an apartment opens up great opportunities for the designer’s flight of fancy - in the arrangement of furniture and appliances, the design of walls, and additional decorative elements;
- Cleaning a small apartment takes little time and is not too labor-intensive.
Minus:
- Since the absence of walls excludes privacy and the presence of personal space (in fact, it is just one large room), either a family of two without children or a single person can live comfortably in such an apartment;
- Due to the absence of partitions, all smells and sounds “walk” freely throughout the room.
Furnishings
When arranging a studio of 24 square meters, difficulties often arise when arranging furniture. A few tips will help you do it right.
- If the apartment does not have space for a bulky closet, you can arrange a more compact storage system in the form of separate shelving or a dressing room in a niche.
- When choosing furniture, you should give preference to functional and transformable models.
- The kitchen should contain a minimum number of household items. It is better if all equipment is built-in. Also, for example, a large table can be replaced by a bar counter.
As for the bathroom, it is worth abandoning the bathtub in favor of a shower stall, and also giving preference to smaller plumbing fixtures.
A few words about the bathroom
You can solve the issue of insufficient space in the following ways:
- Give up a bath in favor of a shower;
- Use small-sized plumbing fixtures, including bathtubs and sinks with a corner location;
- There are two options for placing the washing machine: purchase the most compact washing machine or move it to the kitchen area;
- Use a wall-hung toilet, as it takes up less space than a traditional one.
The design solution should be as thoughtful as possible so that the bathroom is not just beautiful, but also comfortable. Naturally, the toilet and bathroom are located together. The entrance can be highlighted with artificial stone.
Color selection for the kitchen-living room
With the advent of new materials and finishing methods, the preferences of studio owners also change. The most popular colors used in planning the kitchen-living room space have switched from gray, pastel and “woody” colors to cream, lemon, green, even red, purple and dark brown.
Most interiors are planned in color schemes of 5-6 colors, or the layout is based on contrast. For example, dark brown is beige, red is purple, blue is white.
For a kitchen-living room with a carriage layout, a range of light green, wood, and white is ideal. Typically, this set is typical for Mediterranean-style layouts.
In an ideal layout, the kitchen and living room should be equipped with huge windows with lots of greenery. Green color for most apartments, especially kitchen rooms and recreation areas, is the highlight that manages to emphasize the environmental friendliness of the interior.
The popular color schemes remain the pairs white - purple, with the obligatory background of natural wood colors.
Design of a small studio apartment: creating space and functionality
Headings: Living room, Kitchen, Bedroom
A small apartment design project is always quite labor-intensive, since it is important to take into account both practical and aesthetic properties; fit everything you need for life into a limited area, but maintain a feeling of spaciousness and free space. How can this be implemented? Since the beginning of the last century, studio apartments have been used in the USA for precisely this purpose, but this idea came to the CIS countries relatively recently
Nevertheless, many designers have adopted this design move and are actively using it today.
What does the definition of a studio apartment mean? This is a room where there are only two doors: the entrance and the one leading to the bathroom. That is, there is no standard division into kitchen and room. Moreover, in the traditional version, all partitions are removed and a continuous space remains. Which is, in principle, what they were trying to achieve!
The usual design rules are not used in such rooms, since the main task for the designer is to preserve (or create the illusion of) space through color, lighting, texture of materials, furniture and other nuances. Therefore, it is better to leave experiments for the future (for a private home), and leave the development of a design project to professionals. But first, a brief excursion into the theory of design of small rooms.
The main concept is space zoning
Having gotten rid of partitions in the room, it is necessary to zone it: to allocate a kitchen, a relaxation and work area. Of course, if space allows, you can also select a sleeping area, but most often in small apartments, the living room and bedroom are one area.
There is no need to create new (albeit lightweight) partitions to separate the kitchen and recreation area. It’s enough to play with the color and texture of materials. But if you still want to have clear boundaries in the room, you can use a screen made of fabric or light wood, preferably low and light, so that you can always remove it. The bar counter between the kitchen and living room will become a stationary partition. With its help, you will not only divide the space, but you can replace the dining table with a tabletop. The original design will create a bright accent, which is what is required to create visual separation.
Here are a few more options for how to zone space without using partitions:
- Floor covering (texture). A simple solution to highlight the entrance, living room and kitchen by using different coverings. For example, you can use laminate for the hallway, carpet for the living room (bedroom), and tiles for the kitchen.
- Ceiling. Despite the fact that the ceiling is rather a passive participant in room design, in such a situation it must be used.
studio apartment design photo 24 and 25 m2
Many buyers of small apartments are wondering how to make a small room functional and useful. In this example, we will look at the design of a photo studio apartment of 24 and 25 m2 located in Zvenigorod, namely the Lermontovsky residential complex. You can be confident in the typical points and apply them in practice in your new building.
- We have a typical area where communications are located in the middle of the apartment, the location of the front door may vary slightly, and the location of the closet in the hallway will depend on its final location.
- First of all, decide for yourself that you want to place a shower or a full bath. This is practically the most important thing.
- Next, depending on the bathroom, there will be a toilet, washing machine and sink. Try to place everything as compactly as possible and calculate every little detail.
- Try to take only standard sizes of items; if you use non-standard ones, this will lead to a significant increase in the final cost of the project.
General floor plan, studio apartment design photo 24 and 25 m2.
The resulting layout indicating the types of finishes.
studio apartment design photo 24 and 25 m2
So let's start looking at visualization. All materials, be it tiles, sinks, toilets, are taken from catalogs and they are real, you can buy them.
- The finishing material used in the bathroom was Uralkeramika Watercolor. You will find more information about the layout of tiles and the method of counting quantities in the materials below.
- The shower cabin is 1100 mm by 750 mm in size, which is quite enough to accommodate soap accessories and take a shower.
- The distance between the wall and the washing machine was 600 mm, which is enough for one person to pass through and will not interfere with the opening of the machine door to pick up the laundry.
- And in the place of washing we have enough space and nothing gets in the way. In addition, we placed a small cabinet measuring 500 by 400 mm in the corner of the bathroom to store household chemicals, towels and accessories.
- The main task when designing small rooms is to make the available space as functional as possible.
- For example, if instead of a shower stall we installed a bathtub. It can also fit, the layout will not change significantly, but we would lose the wardrobe in the hallway, and then we would need to move the refrigerator into a room where there is already little space.
Top view of a bathroom decorated with Uralkeramika Watercolor tiles. All tiles are real and have their own name: Uralkeramika Watercolor series. View of the entrance to the bathroom.
View of the shower stall.
Entrance hall in a studio apartment design photo 24 and 25 m2
- Since we chose a shower stall, we got a full-fledged closet in the hallway with a refrigerator placed next to it. This was the customer's wish.
- On the right at the entrance there is a small dressing room for outerwear with an electrical panel and a router.
- Everything turned out simple and functional.
Hallway view from above. Visualization from the room.
Place for outerwear and electrical panel. 500mm deep cabinet for everyday items. View from the entrance to the hallway.
Let's move on to the kitchen.
- In this room we placed a corner kitchen with a bar counter, a full-fledged sofa measuring 1800 mm, a wardrobe at the entrance from 300 to 500 mm in depth, as well as a workspace with a TV.
- Since it was not possible to place a full-fledged table (it would have to be cleaned every evening or made foldable), we made a bar counter for four people.
- There are a lot of variations in style and color, choose any option, the main thing is the concept.
3D visualization of the kitchen, view at the entrance.
There are two lighting sources installed in the room (two full chandeliers).
Everything is controlled by pass-through switches. 4. You entered the room, turned on the light, sat down at the counter to drink tea, there are walk-through switches on the right, removed the excess lighting, went to the sofa, there are also walk-through switches installed there. Plus an additional two sconce type lamps.
Lighting
Whatever the size and shape of your studio, you need to take special care in choosing the right light sources. You will need both high-quality natural light and artificial light.
Both in a studio with one window and with two, you can benefit from natural light. The less light and the shorter the daylight hours in your region, the thinner curtains you should choose for your apartment. This will allow natural light to enter your apartment whenever possible.
If you have windows with window sills, then they can also be made into a functional interior detail. They can replace a table, shelf or expand your bar counter.
As for artificial light sources, there are also different options. Don't limit yourself to just one ceiling chandelier.
Also, lamps may differ in design. For the kitchen, for example, you can choose classic sconces with painted glass shades, and hang a neat pendant chandelier in the dining area.
