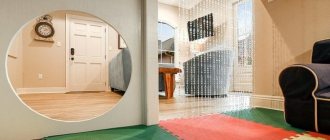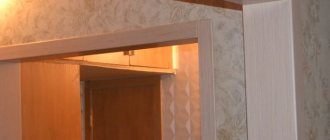Depending on the dimensions and layout of the apartment, the doorway can be designed using a door or an arch without a door leaf, which will look advantageous between the kitchen and the dining room, between the living room and the corridor. In any case, the passage between rooms plays an important role in the interior, attracting attention and, in some cases, adding convenience and functionality.
Doorways without traditional doors surprisingly transform a room
If for a number of reasons you decide to leave the doorway open, you should understand the advantages and disadvantages of this method.
The advantages include the following points:
- Allows you to add functionality to adjacent rooms. The most suitable option is this design between the kitchen and dining room.
- There are no hinges or fittings in the open arch, so nothing will fail.
- Finishing the day opening will be carried out without difficulty, since construction stores have a fairly wide range of facing materials.
- Decorating an open doorway does not require large financial investments, effort and, in most cases, time.
- You can do the work yourself.
- An open arch will harmoniously fit into any interior and design style. Its shape can be any - square, triangular, curved, arched.
The disadvantages include the lack of sufficient sound insulation in adjacent rooms and the free penetration of odors, which is especially important for the kitchen.
An opening without a door is a win-win solution for visually combining adjacent rooms: living room and hall, corridor and dining room, kitchen and living room
Decorating a doorway with stone
Cladding doorways with decorative stone will appeal to connoisseurs of natural materials. This type of decor is quite expensive and labor-intensive. Selecting a stone will not be difficult, because the palette of colors, shades, textures is very wide - from smooth gray, black to brick-colored relief elements. This material can be found in various sizes and shapes. Using artificial stone, you can imitate shell rock, malachite, sandstone or any other.
If you choose finishing with natural stone, remember that the idea must be really worthwhile and supported by similar details in the design of the room
Doorway cladding with “ragged edges”
Typically, small elements are used, placing them along the edge of the opening, creating either straight or torn edges. The stone can be used in the same color scheme as the interior, or it can be used to highlight the finish using contrasting shades. Stone is combined with both textiles and wood. A fairly durable, low-maintenance way to design a doorway. Since the decorative stone is heavy, it is important to attach it tightly to the wall. To do this, you should use specially designed adhesive-based compositions and liquid nails.
Brick tiles are often used instead of decorative stone. This material is moisture-resistant and fire-resistant. Can last for several decades. Just as in the previous version, it is laid out scattered along the contour of the opening or smooth edges are formed. It goes well with both plaster and wallpaper.
Option for designing an arch with tiles to resemble old brick
And here the doorway was lined with real brick
To prepare a section of the wall for laying tiles, you need to remove all previous finishing materials and degrease the surface. If the wall has rough unevenness or cracks, it is recommended to level it with putty or plaster. The obligatory stage is priming in two stages.
At the end of the drying process, proceed with the installation of the “clinker”. Tile adhesives and liquid nails are used to attach tiles to the wall. It is important not to allow glue to appear in the seams between the elements. To ensure that the joints are perfectly even, it is recommended to use special crosses. They can be found at any hardware store. The last step will be to apply grout, which can be similar in shade or contrasting to the tile.
See alsoCreate simple and amazing wood decor with your own hands
Varieties
Open door portals can have a classic rectangular shape, differing little from the usual door design, or they can be made in the form of arches of various shapes and sizes.
The shape of the arched opening can be:
- Roman (romantic) with a vault in the shape of a half circle, the diameter equal to the width of the opening;
- Turkish is characterized by the oriental design of the vault in the form of a dome;
- The British one is considered a smaller version of the Roman arched doorway, since the vault is made in the form of a truncated circle;
- The ellipsoidal one is considered a more elongated analogue of the romantic arched opening;
- The Slavic opening is distinguished by smooth rounded corners of the classic rectangular shape of the passage;
- Gothic is distinguished by a pointed form of the vault, the upper edges of which extend to a single point;
- The Thai opening has the shape of an arch cut in half, one of the halves of which was replaced by a wall;
- The transom has a blind arch, decorated with stained glass, relief, frosted, mirror glass or other light-transmitting material.
There are also arched openings of unusual patterned shapes and completely round portals.
How to decorate a doorway using plastic
A quick and budget option for finishing a doorway. The installation process is simple. You can do it yourself. Quite durable, flexible and easy to care for. You can run wiring under the material and backlight it with small lamps. The plastic is secured using glue for plastics.
Before gluing the panels, the planes should be leveled with putty and primed
Corner elements are used to seal gaps between panels and walls.
With the help of an open doorway you can radically transform a room. It will add space, light and lightness. If the apartment is small, this option is simply irreplaceable, as it will save usable space. It will serve as a win-win option for combining a kitchen with a dining room, a bedroom with a loggia, a library with a living room, a hall with an entrance hall.
A wide range of finishing materials and a variety of shapes will allow you to choose the design of a doorway for any room - from country cottages and huge mansions to modern apartments in new residential complexes. If you are going to combine a sleeping space with a loggia, do not forget about various ways to block sunlight, such as curtains, drapes or blinds.
Arch of original shape in the bedroom
Decorating a doorway with wooden columns
Whatever option you choose - finishing with decorative stone or wood, plastic, brickwork, wallpaper or drywall - it is important to maintain a balance. All interior elements must be harmoniously combined with each other.
An original solution - built-in open shelves
See alsoShells as an interior element
In what cases can and cannot be removed?
It makes no sense to solve this issue separately from the general concept and layout of the apartment. Before you get rid of doors in your kitchen, answer the following questions:
- How big is your kitchen?
- Is there a gas stove or water heater?
- How big is the room where the door opens?
- Do you tolerate food smells in other rooms?
- How is ventilation arranged? Is there a powerful hood?
- Does each family member have their own room?
- Do you often have noisy gatherings in the kitchen?
- Do you perceive the kitchen as a “place for personal space”?
- Do you leave overnight guests in the kitchen?
Without answers to these questions, we do not recommend removing the door between the kitchen and the adjacent room. And in some cases it is even prohibited by law.
If your kitchen has an area of 12 square meters or less, and it has a gas heater or stove, then according to fire safety regulations, the door is not allowed to be removed.
“But no one will check,” you say. Yes, but exactly until the moment you decide to sell the apartment. In this case, a violation will be detected, and this is fraught with a fine and restoration of the classic doorway.
Now let's discuss this solution in terms of comfort and functionality.
In what cases is door demolition recommended:
- it is always open anyway and only gets in the way;
- it can be dismantled along with part of the wall - and get the effect of high ceilings and more space;
- you need to combine or zone the space using a bar counter, portal, arch, etc.
- the doorway leads into the corridor;
- if you have a limited budget and want to save on doors;
- you live alone and do not need doors.
Disadvantages of this solution:
- poor sound insulation - all household members will hear the rattling of pots and the sound of water pouring from the tap;
- different “aromas” penetrating from the kitchen into the room;
- costs for a powerful hood;
- not suitable for a one-room apartment;
- it will become colder in the kitchen - due to the fact that the radiator will not heat the open room as well as the closed one;
- risks for small children (who may get burned, turn on the gas, etc.);
- there is no personal space for those who work in the kitchen - and for those who live in small apartments, this is the only place where they can have a personal life in principle;
- the need to maintain perfect order in the kitchen is, of course, not a requirement, but a recommendation. Your guests or household members are unlikely to enjoy watching the mess from the living room after preparing dinner. But you could close the door to the kitchen and clean up in the morning.











