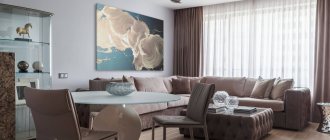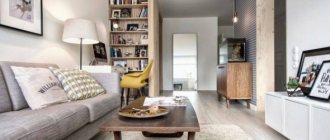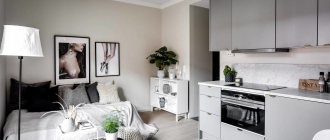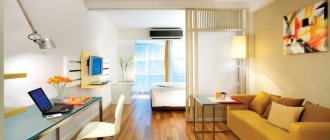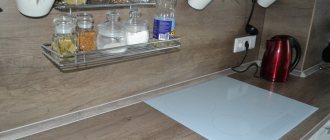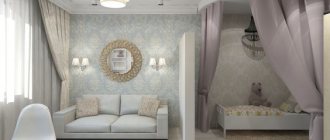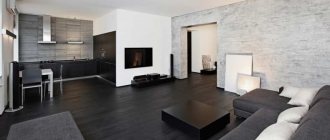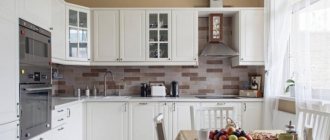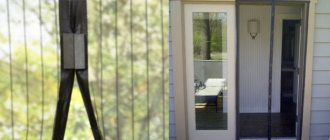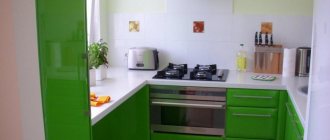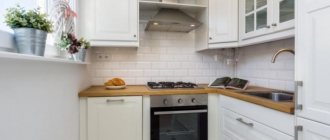Layout
To make the apartment as comfortable as possible, the kitchen and living room were combined into a single space.
The bedroom was supplemented with a small work area, and a small children’s room was planned in such a way that it would be comfortable for two kids at once. The area occupied by the kitchen was slightly increased, taking away space from the bedroom. To do this, we had to move the wall, which made it possible not only to expand the main room in the apartment, but also to make it more convenient: a niche for a sofa appeared in the living room, and a niche for a storage system in the bedroom, of which there should be a lot in a two-room apartment for a family with two children . The entrance area was not fenced off from the living room in order to preserve as much open space as possible and make the hallway bright.
Two zones in one room
However, not all one-room apartments are large enough to create a separate room there. Therefore, often the whole family has to live in one room. The best solution in this situation is zoning. At the same time, in contrast to the layout of an apartment for one adult or a married couple, where the division into zones should be done solely on a functional principle and the activities that are planned to be carried out in each zone, here the main criterion for dividing the space will be the audience for which this part of the room is designed . This should create two zones: for children and for adults.
Children's area in a one-room apartment
Since there are two children, and they need no less space, and sometimes even more, than adults, because any child is constantly on the move, and it is very difficult for him to fit into a small space, the room should be divided exactly in half. Children should be allocated that part of the room that is further from the entrance, because they go to bed earlier than adults and, as a rule, get up later. This arrangement of zones will allow you to go about your business in the evenings, enter and leave the room without disturbing the children’s sleep.
The border between these two zones can be a small shelving unit. It can create a rather elegant, lightweight and functional partition. And this is important in a small room, where you have to fight for every meter. Such a rack can serve as a bookcase, shelves for small items or storage for children's toys. The only thing that should be taken into account when arranging the shelving is that it should not block the exit from the room and become an obstacle blocking the passage to necessary and functionally important places in the room.
You can also delimit the parents' area using a screen or curtains. The mobility and lightness of such devices allows them to be completely removed during the day, combining the entire space of the room into a single whole, and isolating parents at night.
Kitchen-living room 14.4 sq. m.
The white color of the walls, characteristic of the Scandinavian style, is complemented in the interior by complex blue and green tones. Blue wooden “blinds” on the storage system echo the blue apron of the kitchen area, adding a play of textures to the play of colors.
The dining room chairs are upholstered in faded blue, and the bright blue stripes on the Roman blinds add a touch of nautical romance. The design of the apartment does not look cold, despite the abundance of blue tones. They are softened by the delicate beige shade of the sofa upholstery and the warm creamy tone of the kitchen furniture. An unpainted wooden table and matching chair legs add homey warmth.
On the floor in the living room combined with the kitchen, a material with unique properties is laid - quartz vinyl. Tiles made from it are very resistant to abrasion, since almost 70% consists of sand, and not ordinary sand, but quartz. These tiles look as beautiful as wood, but will last much longer.
The walls are finished with matte paint that can be washed, since the designers from the very beginning planned that only very practical finishing materials would be used in the apartment for a family with two children.
A white brick wall came into the apartment from the loft. A sofa was placed next to it, and lighting was built in from below into the voluminous storage system suspended above it for easy reading.
It was not possible to allocate space for a dressing room, but instead, the designers placed spacious wardrobes in each room, as well as additional storage space. Almost all cabinets are built-in and reach the ceiling - this way they can fit much more things. Despite their considerable dimensions, the cabinets do not clutter up the space - decorative techniques have turned them into interior decoration.
Existing types of two-room apartments
Two-room apartments can have different layouts. The following describes the most common of them.
Bedroom 13 sq. m.
The finishing materials of the bedroom are designed in an ecological manner: these are the colors of nature, different shades of greenery, and a print on the wallpaper that transports you to the atmosphere of a fairy-tale forest, and even a decorative element - a white deer head above the head of the bed.
The bedside tables on both sides of the bed work on the general idea - they are wooden stumps, as if they had just been delivered from the forest. They simultaneously decorate the bedroom, give it a natural charm, and do a good job as bedside tables. Another decoration is a chair. This is a replica of an Eames designer item.
The bedroom is lit by ceiling lamps, and there are additional sconces at the head of the bed. The floor was covered with wood - parquet boards.
Children's room 9.5 sq. m.
An important place in a two-room apartment for a family with two children is occupied by the children's room. This is not the largest, but perhaps the brightest room. Here, natural shades give way to rich red and blue tones. This color will be pleasant for both boys and girls. But the expressive blue-red ensemble was not without environmental notes: owl pillows on the sofa, decorative paintings on the walls soften some of the harshness of the bright colors.
For the nursery, fabrics made from natural fibers were chosen, and parquet boards were laid on the floor. The children's room is illuminated by spotlights built into the ceiling.
The design of the apartment is 52 sq. m. there are many storage spaces in all rooms, and the children's room is no exception. In addition to the closet, it has a shelving unit, and, in addition, there are large drawers under the bed that can be easily rolled out.
Color design for the nursery. What needs to be taken into account in the interior?
- Forget the traditional colors of pink for girls and blue for boys. Choose a color based on the character and natural characteristics of the child.
- Bright, saturated colors and accents will suit slow and hyper-calm children.
- For active fidgets, it is better to decorate the area in soothing pastel colors
- Remember that the main background of the children's corner should be light; rich colors may be present fragmentarily in the form of color spots (pillows, baby blanket, picture frame)
- Avoid combinations of white and black or gray. This combination is too contrasting and disturbing for the child’s psyche
- Children's color perception differs from that of adults. They need colors and lines that evoke bright positive emotions. Avoid sharp, angular patterns and eye-catching color combinations when decorating.
- The living space of a baby greatly influences his psyche. The child perceives individual bright spots on a light background most comfortably
- Be attentive to patterns and patterns on textiles and wallpaper - they should not be too intrusive and annoying.
- In general, it is better to decorate only one wall in the room with wallpaper with ornaments - this will visually increase the space and correctly place color accents
- Consult with your child on the design. After all, this is his corner and his tastes must be taken into account.
- Use his favorite colors and textures in the design
- Don't choose materials that are too expensive. Remember that children grow very quickly, and children's tastes change greatly with age.
- Decorate the room so that in six months you won’t mind repainting everything
Bathroom 3.2 sq. m. + bathroom 1 sq. m.
The bathroom is designed in a combination of white and sand - an ideal combination that gives a feeling of cleanliness and comfort. In the small toilet room there was room for a narrow but long sink. The main part of the furniture had to be made to order according to the designers’ drawings, since the size of the room did not allow us to select ready-made sets.
Residential mezzanine - an idea for additional space for a children's area
If the ceiling height of your apartment is 3 meters or more, you can arrange an additional living area - a mezzanine. It can accommodate an extra bed, a reading corner, a small wardrobe, a play area or a small cinema room.
The biggest fans of residential mezzanines are children. For them, the mezzanine is their own cozy world in the parents’ room. The size of the mezzanine depends on the overall size and interior of the room: it can be a small balcony, or it can be a full-fledged mini-room with its own furniture.
What is important to consider when building a mezzanine for a child.
- In order for a child to move safely on the mezzanine, its length must be at least two meters and its width must be at least 70 cm. Avoid sharp corners and protrusions
- Make sure that the mezzanine has sufficient strength and proper design to withstand the load for which it is designed
- Place the stairs to the mezzanine so that it does not interfere with the daily life of other family members
- The height of the steps must correspond to the age of the child. Too narrow steps or too wide a flight creates a traumatic situation
- The lighting of the mezzanine, including the stairs, should be bright enough, and the lamps should be safe for children
- It is necessary to think carefully about ventilation, since at the top of the room the air is always warmer and stuffier than at the bottom
- The mezzanine and stairs must be equipped with reliable and safe railings. The design of the railing should be comfortable so that the child can firmly grasp it with his hand
- To make a mezzanine, it is best to use natural wood - the most environmentally friendly and healthy material for children. The steps and edges of the mezzanine must be covered with special anti-slip flooring material
- You should not place a work area for schoolchildren on the mezzanine, as there is too little light there
- Toys should not be stored on the mezzanine: small objects, construction sets, blocks, sports equipment and traumatic items
- If you have a certain amount of imagination, the children's mezzanine can be turned into a real magical land
