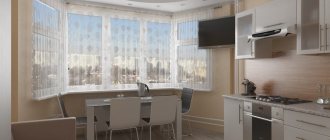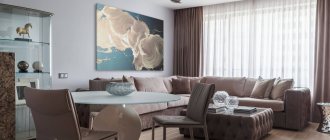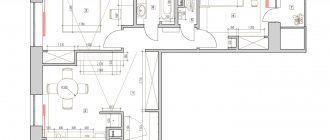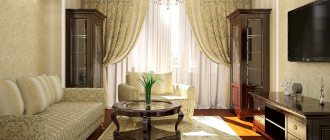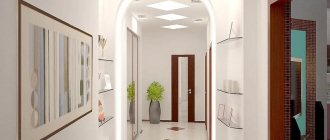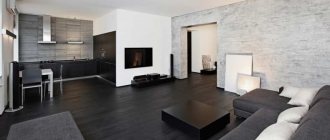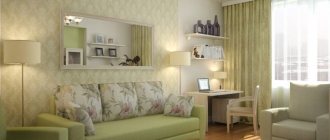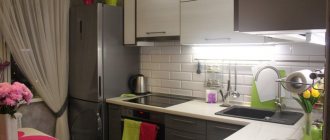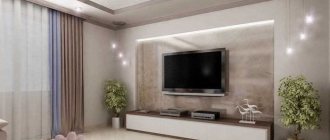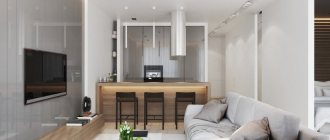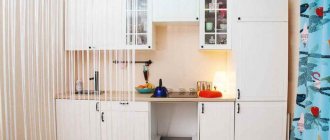Small housing can be comfortable and have a presentable appearance. When planning renovations, you should not be afraid of drastic decisions and limit yourself to “cosmetic” changes. If necessary, alter the layout. It is changed in order to expand the space or convert housing for professional purposes. Apartment with an area of 44 sq. m can be either two-room or one-room. There are many of these in “new buildings” and old multi-apartment panel buildings. They are the same type and unremarkable. Residents often have a desire to change something or change the entire apartment beyond recognition. They have many options for repairs and design solutions. There are dozens of design styles to suit every taste and budget - from functionalism and minimalism to avant-garde trends, ethnic motifs and glamor.
Two-room Khrushchev house: 80+ photos, layouts, design ideas
Layout of a 2-room Khrushchev house
A typical Khrushchev apartment has a very small kitchen - 5-6 square meters. Another feature is low ceilings up to 2.7 meters. Two-room apartments without redevelopment are often inconvenient, especially if the second room is a walk-through room.
The standard area of a two-room Khrushchev apartment is about 43-44 square meters. The houses are five-story. Most of the rooms are adjacent, the windows face one side (with the exception of the corner apartment with two windows). The advantages of a Khrushchev apartment include a storage room and a balcony.
Let's take a closer look at the most common types of layouts.
Book
This layout is considered the most unfortunate: a walk-through room with a wide doorway plays the role of a dining room, and in a family with children it also serves as a bedroom. Privacy in such a space is difficult to achieve. To divide the rooms, you will have to sacrifice part of the room. Without partitions, the demolition of which requires permission, the Khrushchev building can be turned into a spacious studio.
The photo shows a small corner kitchen with a built-in refrigerator and a table built into the window sill.
Tram
The layout received this popular name (the word “locomotive” is also used) for the rooms located one behind the other, reminiscent of carriages. A living room with a balcony is a walk-through room, but remodeling solves this problem: if you cut off part of the room and turn it into a corridor with two entrances, you can organize a storage system in the resulting niche.
The photo shows a room in cream tones with an accent wall in the television area.
The photo shows a project of a two-room Khrushchev house of 44 sq. m.
Baby vest
It’s a quite convenient layout, in which the rooms are separated by a kitchen and a hallway, but this type of Khrushchev is rare. It is also called a “butterfly” due to the similarity of the rooms with symmetrical wings.
The photo shows a tiny kitchen, where glossy white invisible cabinets occupy the entire ceiling space.
Is any housing subject to alteration?
It is clear that without redevelopment, a two-room apartment cannot be converted into a three-room apartment. Take, for example, Khrushchev. Initially, this apartment was not particularly comfortable, so I wanted to turn a two-room apartment into a three-room apartment immediately after moving in. But in those days, no one thought about the comfort of housing when designing buildings.
At stake was the fulfillment of the global task of providing people with separate apartments, and what kind of layout was completely unimportant
An example of redevelopment of a two-room apartment into a three-room apartment
If you have such a legacy at your disposal, in principle you should rejoice. It will be quite easy to convert Khrushchev's two-room apartment into three-room apartment.
What can be changed
Do you think they just took a two-room apartment and turned it into a three-room apartment, demolishing everything that was in the way and adding what was missing? Ah, no! There are regulations for everything, so before you destroy, you should familiarize yourself with the letter of the law. So what can be adjusted when redeveloping a two-room apartment into a three-room apartment?
1. You can demolish the partition separating the bathroom and toilet, but only if these two spaces are subsequently combined. The area of the newly formed zone can be expanded, but only by adding the quadrature of the corridor.
Combined bathroom
2. It is permissible to increase living rooms due to the corridor area. The wall separating them will be demolished.
Expansion of the area due to the corridor
3. When reorganizing a two-room apartment into a three-room apartment, interior doorways can appear anywhere, since the partition walls in this layout are not load-bearing.
4. If the kitchen is not gasified, it can be combined with an adjacent room. The result is a spacious multifunctional space.
Kitchen and living room form a single space
5. If there is a shortage of space, you can make a three-room apartment out of a two-room apartment by using niches, pantries, and built-in cabinets.
Bedroom in the closet
6. It is allowed to expand the room space due to the balcony.
Expanding the room with a balcony
7. The entrance to the house can be equipped with two doors with a vestibule between them.
What is prohibited
When turning a two-room apartment into a cozy three-room apartment, keep in mind that the law is strictly prohibited:
1. Touch the load-bearing walls.
2. Carry out work that will lead to blocking access to communications.
3. Attach the bathroom to the kitchen or combine it with living areas.
4. Move centralized heating radiators to loggias and balconies. And in general, it’s easy to move them from the place indicated on the house diagram.
5. Combine the living space with the kitchen, where gas equipment is installed, without installing a sliding or other type of lockable partition.
6. Dismantle a section of the load-bearing wall when trying to make a three-room apartment out of a two-room apartment with the addition of a balcony.
7. Connect apartments from adjacent floors by dismantling interfloor ceilings.
The last point is not relevant in our case, but knowing this rule will not hurt.
The nuances of agreeing on the redevelopment of a two-room apartment into a three-room apartment
“It is wiser to agree on the plan for transforming a two-room apartment into a three-room apartment before it is implemented”
A repair project of this level must be approved by the relevant authorities. All regulatory documents that stipulate the issue of increasing the number of rooms are subject to registration and approval. So that you can easily turn a two-room apartment into a three-room apartment and not have problems later, document every little detail, including the fact that it is planned to reconstruct the balcony.
Redevelopment must be approved by the relevant authorities
As practice shows, it is wiser to agree on a plan for converting a two-room apartment into a three-room apartment before it is implemented. This will save you from large fines and gigantic problems that will certainly arise if general building communications, as well as some of the load-bearing structures, were affected and (simply a disaster!) damaged.
But even if it was possible to make a three-room apartment out of a two-room apartment without incident, an unauthorized alteration will be impossible:
- nor sell;
- nor give;
- nor leave as an inheritance.
Never try to redevelop a two-room apartment into a three-room apartment in unsafe or too dilapidated houses. In this case, the working draft will never be approved, so do not waste either money or time on its development.
Where to contact
The district local government body on whose territory the property is located can give or not give the go-ahead for the formation of a cozy three-room apartment from a two-room apartment.
The address of the institution and the scope of its powers can be provided by the Management Company servicing your home.
Redevelopment of Khrushchev
Owners of budget two-room Khrushchev apartments are increasingly deciding to remodel their apartment, and rightly so: redevelopment allows you to separate two rooms, isolate family members from each other, and increase free space.
Important points when reconstructing an apartment
Before you start rebuilding, you need to pay attention to several nuances:
Popular redevelopment ideas
Practice shows that reconstruction of Khrushchev-era buildings gives amazing results - when combining a bathroom, space is freed up for a washing machine; When the partition between the room and the kitchen is demolished, space appears for the dining table. The diagrams below show several more ways to increase the comfort of two-room Khrushchev apartments.
2 rooms adjacent
Adjacent rooms are those that have a common wall. A layout with adjacent rooms and separate entrances is called a “mini-improvement.” If the apartment has a storage room, you can use it to increase the kitchen area: the storage room is dismantled, the bathroom is moved to its place, and 3 square meters are added to the kitchen area.
The photo shows an enlarged kitchen in a two-room Khrushchev house, where there was room for a dining table.
Without a partition between the kitchen, the Khrushchev apartment will turn into a Euro two-room apartment, and the owner will receive a spacious kitchen-living room. If the kitchen is gasified, the opening must be equipped with a sliding partition. The loggia can be insulated and used as an office.
With a walk-through room
This layout is convenient if a person lives alone. The tiny kitchen has enough space for a small table and everything you need for cooking, and one of the rooms will become a living room with a passage to the bedroom. If a couple or a family with a child lives in a two-room Khrushchev house, the apartment needs to be remodeled. By erecting an additional partition, the corridor is enlarged, the interior door is moved to a new location and the residents receive two isolated rooms.
About the “nine-story building”
One of the most characteristic layouts with an area of just over 40 sq.m. are apartments of the Soviet period, in which the room has the shape of a rectangle with an obligatory removed segment located on one side of the room.
Such apartments have one main advantage, which is a fairly large kitchen area.
The only negative that you have to deal with in this case is the small area of the hallway, in which sometimes there is not even room for two people to turn around. In this case, all that remains for the designers is to correctly arrange the pieces of furniture and choose the right color schemes in the apartment.
Room zoning
A spacious room often needs to be divided into zones. It is convenient to separate the kitchen from the room with a table or bar counter. In order to hide the bed in the living room, glass or slatted partitions are erected, screens are placed, and curtains are hung. It is important that the structure does not “eat up” the space.
In the photo, a small kitchen is separated by a multifunctional bar counter.
It is useful to separate zones with an open shelving: it will not only act as a partition, but will also become a place to store things.
In the photo there is a partition rack that separates the sofa and the bed. To avoid cluttering the room, some things are put away in boxes.
Bedroom
To create coziness in the decoration of the bedroom, they used not only paint, but also wallpaper. For the same purpose, the headboard was decorated with textiles, and the windows with thick curtains. Ceiling-high mirrors were placed behind the bedside tables - this popular technique adds depth to the space.
Paint & Paper Library paint and York wallpaper were used for finishing. Bed from Nuvola, textiles from IKEA, bedside tables from Parra. Ceiling lamp Eglo.
Interior design of rooms
Let's look at the design of a two-room Khrushchev house in detail, because each individual room has its own characteristics.
Living room
Kitchen
In a cramped kitchen of 6 sq. meters it is not easy to place modern equipment and a dining area. Without redevelopment, such a small area would hardly fit a four-burner stove, a work surface and a refrigerator.
To save precious centimeters, it is recommended to use built-in appliances (they take up less space), two-burner stoves, and transformable furniture. If you move the communications to the window, the sink can be built into the window sill. It is easier to equip a dining room in a room, or in the passage between the kitchen and the room vacated after the demolition of the partition.
The photo shows a kitchen in a two-room Khrushchev-era apartment, covered with photo wallpaper with a perspective that makes the room visually deeper.
Bedroom
The place to sleep and rest is most often located in the back room. In standard series, this is a narrow space, reminiscent of a trailer, in which there is room for a double bed, a wardrobe and a table. It is decorated in neutral colors so as not to overload the decor. Mirrors are used to expand the space, and furniture with legs is used to add lightness to the interior.
An excellent option is to use mirrored cabinets on the sides of the bed, which seem to go deeper into a niche. A shelf at the head is used to store things.
Bathroom and toilet
In two-room Khrushchev apartments, both separate and combined bathrooms are common. The best way to save space is to install a shower stall, but not every year you have to give up a full bath.
The washing machine can be installed under the sink or instead of it. To preserve air and light in a small bathroom, you should use a minimum of multi-colored elements and open shelves. For finishing, it is better to choose white glossy tiles; their use gives an amazing effect: the boundaries are visually erased, the amount of light increases.
The photo shows a white bathroom in a minimalist style, the niche of which is decorated with a mirror.
Children's room
The small dimensions of a two-room Khrushchev house for a family with a child are not a reason to refuse an interesting and functional design: you just need to apply a few tricks that will allow you to fit everything you need into the nursery. These include pictures on the wall, corner tables, and bunk beds. The space between the ceilings should not be neglected - cabinets with things can be placed there.
Living room
In a standard two-room apartment project there is one spacious room and one small one. The role of the living room in this two-room apartment is played by a room measuring about 17 square meters. meters. The design of the room is in cool white and blue tones. The photo shows the living room furnishings:
There is much more free space, air and light here than in the kitchen. Furniture is placed along the walls of the room. There are no curtains on the window so that they do not interfere with the sun's rays filling the room. There are many lamps for night and evening lighting.
A lot of decor is used in the design of the room:
- Wall paintings and panels.
- Textiles: pillows, carpet, blanket.
- Ornamental plants.
- Small figurines.
Since the two-room plan does not include a separate office, a computer desk is also located in the living room. There is a comfortable soft chair by the window for reading books in the sunlight. Behind the scenes there is a closet-wall for storing a family wardrobe.
Ideas for renovating a two-room apartment in Khrushchev
A small apartment can look stylish and spacious if you approach the design with imagination. Experts recommend decorating the walls and ceiling in light pastel shades, but you can always deviate from these tips: for example, make the ceiling half a tone darker, add bright accents, original furniture, dynamic prints. A decorative fireplace will decorate the living room and add comfort and elegance.
The photo shows a built-in wardrobe with mirrored doors, which significantly saves space, increases light and visually deepens the room.
The photo shows the renovation of a two-room Khrushchev house in Provence style.
Flooring with natural wood textures is still trending, blending with any decor and adding warmth. In narrow rooms, laminate or parquet should be laid across the room to visually expand it. It is better if the entire apartment has the same flooring (except for the bathroom and kitchen): this will help maintain the unity of the design.
The photo shows a loft-style living room with laminate flooring laid across the room.
Bathroom
In the combined bathroom there was room for a shower stall, a sink with a bedside table, a wall-hung toilet and a water heater. The accent in the white bathroom is the blue hexagon tiles and azulejo patterns, so beloved by customers.
How to arrange an apartment?
To make the space more complex and interesting, in a two-room Khrushchev it is worth using multi-level lighting. Spotlights in the ceiling look modern and are functional: you can route the wiring to adjust the amount of light. Local lighting deepens the space, and light directed from above emphasizes low ceilings.
Furniture placement plays an equally important role. Typically, rooms are divided into “private” and “public” areas. Even if there are more than two people living in an apartment, it is quite possible to create their own corner for everyone. For example, a bed on a podium that acts as storage and sleeping space gives a sense of privacy and seclusion. To save space in the common area, you can use a corner sofa (it occupies a corner that is often left free), and instead of dining chairs, purchase stools (they can be easily hidden under the table).
The photo shows a living room with an original chandelier and a home theater decorated with LED strip lighting.
Decor and textiles are what give a typical two-room Khrushchev house originality. Thick curtains add coziness, but narrow the space and absorb light, so in order not to overload the room, you should choose a plain, laconic fabric. Bright decorative details (paintings, photo wallpapers with fashionable prints, accent walls) look advantageous only against a neutral background.
Kitchen
The windows of the apartment face south, so the designers allowed themselves to use cool colors, because the sun often looks into the house. The six-meter-long kitchen successfully accommodates a corner set with light-colored upper cabinets.
Glossy facades, laconic white curtains and gray walls visually expand the room, adding light. A round table and elegant half-chairs do not clutter up the space, and a contrasting ceramic pattern on the floor distracts attention from the small dimensions of the kitchen.
The kitchen set was made to order, the chairs were purchased from Stool Group, and the household appliances were from Kuppersberg. The painting “7 and a half” was painted by the artist N. Pavlov. Pendant lamps from Arte Lamp.
Design examples in various styles
By adhering to a certain style in the design of a two-room Khrushchev house, the owner provides his home with attractiveness and a special character, and the small dimensions of the apartment fade into the background. Who will pay attention to a cramped living room if it is designed in a loft style? Flooded with light, with aged brickwork and original furniture, an industrial apartment will be remembered as a stylish space, and not a “Khrushchev-era” apartment.
The Scandinavian approach will be ideal for a small apartment: light colors, natural textures and fine lines in decor and furniture design will surprisingly give the interior airiness, spaciousness and at the same time comfort. If you apply the same techniques, reducing the number of things and decorations, the two-room Khrushchev house will be decorated in a minimalist style, which is distinguished by restraint and laconicism.
Modern style absorbs all the best from other trends, distinguished by thoughtfulness and attractiveness of the environment. Bright accents are used throughout, and the furniture is multifunctional. Lighting, color design and mirrors will increase the area, fitting perfectly into the interior.
The right choice of furniture and accessories for a two-room apartment of 44 sq. m.
The headset and accessories must fully match the overall interior and its style. But in a small apartment it should be functional and compact.
The optimal solution is modular furniture, which allows you to assemble the necessary equipment and, if necessary, easily change the location and number of items
So, small apartments require a special approach to design, since every little detail affects the comfort of the residents. It is worth optimizing the space and taking care of comfort; if there are children, everything should be safe for them.
Layout features
It seems to many people that an area of 44 square meters. It’s difficult to implement any original and fresh design ideas. In fact, this is not true at all. In a two-room apartment of this size, you can implement a lot of interesting ideas. First of all, it is important to understand the layout of such housing.
Let's get acquainted with some features of the layout of a 2-room apartment of 44 square meters. m.
Working on the layout and redevelopment of a “kopeck piece” of 44 sq. m, it is advisable to draw up a detailed plan indicating all the necessary parameters and values. You can do this yourself or seek the services of specialists.
Decoration of premises
Before starting renovations in a small two-room apartment, it is advisable to draw up a detailed project and work plan. Let's consider what actions will consist of the correct design of the rooms.
Zoning
In a small two-room apartment, you can resort to additional zoning of the area. Let's consider what residential zones can be designated in the housing in question.
You can separate different functional areas in rooms using the following elements:
Selection of furniture
Let's consider how to select furniture for a 2-room apartment with an area of 44 square meters. m.
Finishing
To achieve a visual expansion of the available space in a small two-room apartment, it is advisable to use finishing materials in light shades.
True, too many of them will lead to the room looking like a hospital ward.
It will be possible to update the interior by resorting to a harmonious combination of calm finishing colors.
You should not choose dark materials for the floor. It is better to choose coatings in gray, milky, beige shades. Wood texture or natural material is suitable.
You can use parquet, linoleum and other options.
For finishing the ceiling, a stretched canvas, supplemented with a sufficient number of spotlights, is suitable.
It is better to level the walls before finishing. They can be finished with non-woven, vinyl or acrylic wallpaper. Photo wallpaper or liquid wallpaper without seams are also suitable.
Bedroom
The two-room apartment has a small room with an area of about 10 m2. It is used as a separate bedroom, which is what the two-room plan created by Soviet architects provides.
Despite the small size of the room, all the necessary furniture fits in it:
- Comfortable double bed.
- Dressing table by the window.
- Daybed for relaxation.
- Bedside table with lamp.
The bedroom interior is decorated in bright blue. The decor combines seemingly incongruous objects: a kitsch-style wall poster and a Buddha head on the bedside table. The interior looks bright, thoughtful and harmonious. It is clear that the two-room furnishing plan was drawn up by a professional.
Expert advice
In the kitchen, near the dining table, you can place not chairs, but a small sofa. Due to this, the layout of the room will noticeably change.
If you want to remove the ceilings, you must first get advice from a specialist, as well as all the necessary permits.
For small apartments you should not choose Baroque, Empire or Rococo styles. These are ostentatiously luxurious destinations that are more suitable for huge buildings and rooms with very high ceiling heights.
Selection of finishing materials for the floor
When choosing materials to be used for finishing various surfaces, the room layout, evenness of the bases and other technical parameters are taken into account. Therefore, a design project and technical plan are initially made. For the flooring of residential premises, the following options are selected:
- Sanding wooden floors. Usually in Khrushchev and Brezhnevka buildings there are floors made of natural wood, which are periodically painted. The coating often has numerous irregularities, depressions and peeling. If you need to leave a wooden surface, the boards can be sanded and varnished, after which paint or tinting is applied. If any boards in the Brezhnevka apartment are rotten or broken, they are replaced with new elements. Processing is performed with a grinding machine, which can be purchased or rented.
- Laying laminate. The process is performed only on a well-leveled and insulated base. Due to the presence of tenons and grooves, there are no difficulties in obtaining an even and high-quality coating. With the help of this material, the design of the Brezhnevka is improved.
- Parquet or solid board. These materials are only suitable for creating a stylish and expensive coating. They are chosen for the bedroom or living room.
- Ceramic tile. In a 2-room Brezhnevka apartment, this material is often used in the toilet and bathroom, and is also often found in the kitchen. If the apartment is on the ground floor, then you can organize a heated floor system.
- Linoleum. It is considered an affordable and beautiful material, but it is necessary to choose high-quality coatings that do not contain formaldehyde and other harmful substances.
The choice of specific floor coverings depends on the financial capabilities and preferences of the residents.
