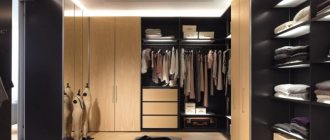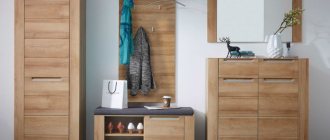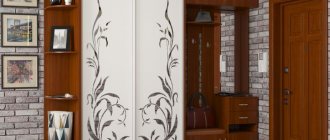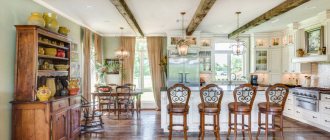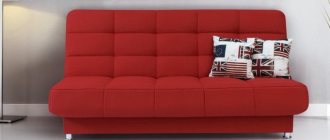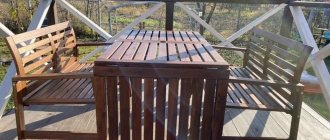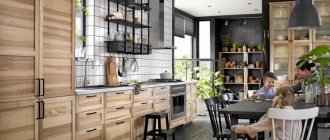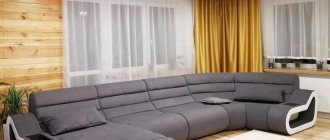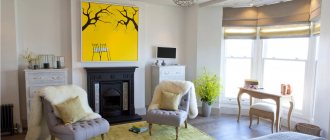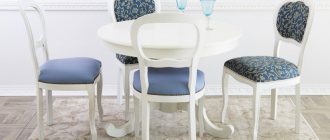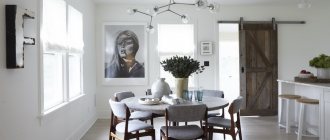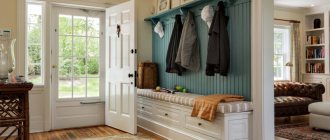<
>
According to established tradition, a closet in a living room interior is not just functional furniture that allows you to conveniently store things. This is a key element to focus on when planning the rest of the room. Therefore, it is the closet that will set the main style of the entire room.
Basic requirements for the cabinet
By modern standards, the design of the living room should be as spacious and simple as possible. This room is used for receiving guests, family evening gatherings and spending time together. As a rule, this room contains either a small wall, or one chest of drawers and several shelves, as well as a sofa and a coffee table.
This is quite enough to provide the required functionality to the room, while leaving a lot of free space, allowing you not only to move freely around the room, but even to play active games.
Sometimes it happens that one wardrobe in the bedroom is not enough, and you need to place another one somewhere so that all things are stored in the proper place.
In this case, you need to take into account several factors that will help you rationally organize the space and at the same time leave a lot of free space.
Accommodation
Modern solutions offer cabinets that can be placed along one wall, arranged in modules throughout the room, or modestly occupy space in the corner. The way the cabinet is placed is just as important as its design.
Note!
- Zoning the living room - 145 photos and video description of how to distribute space in the living room correctly
Curtains for the living room: 120 photos and videos of real examples of using curtains in interior design
- Living room in an apartment: 155 photos and video description of how to choose a style and interesting design for the living room
Functionality of the closet in the living room
It is advisable to choose a model that will provide maximum functionality with a minimum of occupied space. This parameter depends on the number of departments and shelves inside the cabinet itself.
Corner models would be an ideal option; they take up little space, and due to the recess between adjacent walls, additional storage space opens up.
You can also choose a model that can be tailored to specific purposes. It should have removable crossbars, shelves and other elements so that it is possible to make the cabinet as convenient as possible in a particular case.
Chipboard
Furniture made from chipboard is beautiful, light, but short-lived. The material is afraid of moisture, so you will have to carefully ensure that the cabinet does not get wet. This can happen, for example, in a house with small children - they are accidentally able to spill juice or water.
The main requirements for cabinets made of chipboard: availability of a safety certificate. Low-quality slabs can release formaldehyde, which is hazardous to health, into the air. It is also worth considering that chipboard cabinets do not tolerate movement, so you should choose a place for it in advance.
As for fiberboard, which is often put on a par with chipboard, it is not used for the production of cabinet walls and doors. Back walls can be made from fiberboard, for which there are no special requirements.
Having selected a suitable design and decided on the placement of the cabinet, choose its appearance. There are absolutely no requirements here: the cabinet must fit into the interior and be liked by its owners.
Choosing the right cabinet size
In this parameter, it is necessary to take into account the size of the living room in which the closet will be located.
- To choose the best option, it is enough to follow a simple rule: if the room is small, then the closet should be compact.
- If the room is large, then you can choose a larger wardrobe.
- Compact closets will not be able to accommodate a large amount of clothing, but they will significantly reduce the amount of clothing.
- The remainder can be placed in the space under the bed or additional hanging shelves or cabinets for light clothing can be organized.
MDF
Lightweight, durable and safe, MDF is extremely popular. It can have almost any color and is not afraid of moisture. When choosing a cabinet, you should carefully look at what the body and back wall are made of.
Since MDF cannot be classified as a budget material, very often only facades are made from it - and for the rest they use plywood and chipboard.
Choosing a cabinet by style
In addition to the functional aspects, it is also worth paying attention to the appearance of the structure. The wardrobe should fit perfectly into the interior, harmoniously combine with other elements of furniture and complement the chosen style in a particular room.
If the furniture does not match the style, the space will feel overloaded and the room will visually become smaller, which will adversely affect its overall appearance.
For example, if the living room is designed in a classic style, furniture should be selected in the style of minimalism or related styles so that it resonates with other interior items.
Successful color solutions
Owners of small living rooms who have planned renovations should remember the main thing - the rules of working with color. To make a small room visually more spacious, it is recommended to fulfill the following requirements:
- The use of pastel shades for the basic finishing of main surfaces. In addition, one of the walls can be decorated in brighter colors or placed on it with photo wallpaper with the effect of expanding the space, for example, with a landscape, a wide window or an optical illusion.
- Limiting the color white and diluting it with shades of ivory, milky, linen, beige, pale pink, light green and pale blue.
- Use one primary color, two additional ones. With this combination, the gamma does not overload the room.
Advice! When choosing colors, it is important to remember the correct lighting. In a dimly lit living room, even white surfaces will be dark, overwhelming and visually compressing the space.
As for furniture and other accessories, their color should be selected in accordance with the shades of the floors, walls and ceilings in the apartment. In a bright small living room, it is allowed to focus on dark objects (a sofa, a shelf or a coffee table); otherwise, it is better to give preference to objects that are a couple of tones lighter than the color scheme of the main surfaces.
Intended use
If the closet is intended only for storing outerwear, it should be used only for this, because it simply does not have additional shelves and crossbars. If you modify the structure yourself, its strength may be greatly reduced, which may result in failure.
That is why it is recommended to use cabinets strictly for their intended purpose; this will ensure proper storage conditions for things, in addition, the furniture will last the specified service life, and possibly even longer with proper care.
Material
The material the cabinet is made from will determine its strength and durability. The material is especially important when purchasing built-in cabinets, since they are installed for a long time. And, of course, what the furniture is made of will determine its cost.
Where is the best place to place a closet in the living room?
Before you start choosing a specific model, you must first choose the location in which the cabinet will be located. In the living room, as a rule, cabinets are placed on the sides or in the corners if there is a small wall in the middle.
There are models that combine a wall and cabinets; they have a large number of varieties.
- For example, the classic look is best placed along the wall strictly in the middle, if it does not occupy the entire wall.
- You need to make sure that there is an equal amount of free space on the sides; symmetry will have a positive effect on the appearance of the room.
- Classic models have the greatest capacity, and at the same time they themselves take up quite a lot of space, especially in small living rooms.
For compact rooms, it is best to choose corner models; they occupy a minimum of space and have enough internal space in which you can place all your things.
However, it is worth considering that not every living room can accommodate a corner model. This may be due to the fact that near the corner there is an entrance to the room, or an exit to the balcony.
U-shaped models of walls with cabinets are the largest and most spacious, but they are recommended to be placed only in large rooms, because in medium and small rooms they will create a feeling of congestion in the space, as a result of which the comfortable atmosphere will disappear.
In the event that there is no necessary model on sale that would satisfy all the requirements, you can always buy custom-made furniture according to your own drawings. For example, the Ikea company very often produces custom-made furniture for its customers, and the cost is not much different from serial models.
Modular
The wardrobe consists of several items arranged in different orders, but united by one style. An example from the past is a Soviet wall cabinet in the living room, which has many compartments isolated from each other.
Modern modular cabinets outperform furniture from the past both in design and in the ability to combine individual sections. There is room for imagination; if necessary, you can put together a composition suitable for a given interior.
As a rule, modular cabinets are equipped with additional shelves and space for a TV, which adds aesthetics and practicality to the design.
Photo of a living room with a wardrobe
Filling
A living room will only be functional and practical when all the interior items present in it cope with certain functions. Regarding the wardrobe, its main function is the ability to place the home owner’s varied wardrobe inside the structure.
What should you put inside your wardrobe to make it as convenient as possible, despite its tiny size? Experts recommend the following:
- if the product is used by a representative of business style clothing, it is important to provide a trouser rack, a sufficient number of hangers for shirts, and shelves for shoes;
- if the owner of the closet prefers voluminous sportswear, it is better to make shelves for storing it higher;
- To store linen and hosiery, it is worth organizing drawers: several for women, several for men. If there are children in the house, the boxes should be equipped with safe plugs that will prevent the box from falling out on the child;
- for frequently used items, the shelves are made lower, and for seasonal clothes it is better to use the highest shelves. Shoes in boxes are stored on the mezzanine, and in open form on the lower tier.
Doors
Hinged doors - doors open outward and are mounted on hinges. This option is most common, but when opening it requires free space.
Sliding (“coupe”) doors open to the side: they ride on rollers along guides. This opening method does not require additional space, but it does block access to other sections of the wardrobe. It is convenient to work with such a model even in cramped conditions. Dust and small objects stuck in the door grooves make them difficult to move.
There are two options for guides:
- lower – designed for low and light doors (doors for mezzanine);
- top – used for high and heavy doors (mirror doors). In addition to the ability to withstand significant loads, dust does not accumulate on them, small objects and pet hair do not fall on them. Doors on top tracks are more durable and easier to open.
Folding (“accordion”) is a middle option between the previous methods: the doors open outward, while folding in half. The “accordion” loses to the “compartment” in saving room space, but wins in ergonomics: it provides access to various parts of the closet.
With a roller shutter - the door goes down from top to bottom (like a blind). Like the sliding method, this option does not take up space in the room, but provides access to all parts of the cabinet.
Hinged - found in the lower sections of some tall cabinets.
Adviсe
- First, you should measure the space where you plan to install the cabinet. Knowing the parameters of width, length and height, it is much easier to choose the appropriate model.
- It is better to purchase quality products from well-known brands than a cheaper option that is questionable in terms of quality and safety. A high-quality cabinet has an appropriate certificate and a hygienic certificate.
- It is necessary to make sure that there are no defects in the cabinet (scratches, chips, deformations). This is especially important when choosing products for the bathroom, since moisture can penetrate through cracks or holes, which will lead to rapid damage to the cabinet.
- It is worth checking the reliability of connections, retractable mechanisms and fittings (hinges, ties, guides, handles, etc.). Doors should open freely and not creak. Make sure drawers close and open quietly and easily.
- It’s good if the cabinet is easy to assemble and disassemble. Such furniture will create fewer problems when moving.
- All surfaces of the cabinet must be polished, varnished or have an appropriate protective coating.
- The legs of the cabinet must be covered with a plinth - a strip that protects the space under the furniture from dust. The plinth is a decorative element and also often acts as a support and increases the rigidity of the model.
