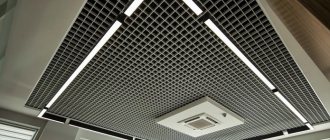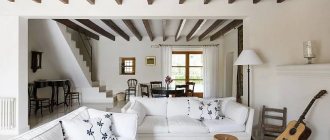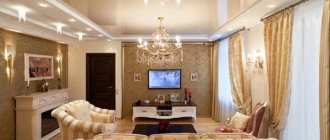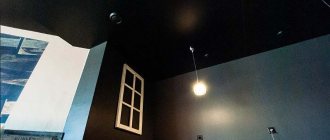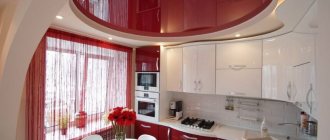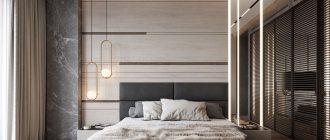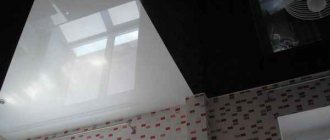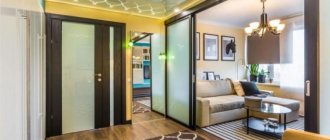What does Grilyato's ceiling look like?
This is one of the types of suspended structures, which differs in design. Cells made of profiles with gaps between them are used as slabs. As a result, the ceiling and communications are hidden from view, but the interior looks airy and light. Lamps are built into the plane, suspended from it or placed above, creating a play of shadows.
Standard color options are white, chrome, silver, gold, beige and black. To order, it can be painted in any shade of the RAL palette.
Initially, cellular ceilings were made in shopping and office centers, warehouses, airports, etc. Then the technique moved on to the design of apartments and private houses. The lattice surface goes well with high-tech and loft styles.
Important! The raster ceiling is made of aluminum - a light and durable material. There are cheap steel analogues on the market. Such structures are heavier and create a greater load on the floor, and are therefore dangerous. It is better to contact proven ones and “Albes”.
Varieties of Grilyato designs
Manufacturers took into account the demand for quickly installed suspended structures for the design of public and office premises, and developed several types of systems that differ in the “pattern” of the surface.
System "Standard"
The most popular and inexpensive single-level design, consisting of many identical squares. The surface pattern is “square lattice” . It has several versions, differing in profile height and mesh size. The sizes of the squares are from 30x30 mm to 100x100 mm. The most common variety of this system is the white Grilyato ceiling.
Pyramid system
It has the most “voluminous” surface pattern ; V-shaped profiles are used in installation. These are the most beautiful ceilings, distinguished by their openwork. They visually increase the height of the base surface, add a touch of “airiness” to the design of the room and create a feeling of depth in the design. Several color options are possible: white, gold, blue, black.
System "Blinds"
It consists of many rectangular modules, whose appearance resembles the design of blinds . Visually “pushes” the walls of the room, making it more spacious. Provides easier access to communications than with a lattice pattern of modules.
Multi-level
The range of Grilyato systems also includes combined, multi-level ones, which provide the ability to create “double lattice” . The levels are formed due to the difference in the height of the supporting profiles: 30 and 50 mm.
System "Griglyato CL15"
The system includes T-15 and V-shaped profiles. These are spectacular and stylish ceilings , often used to decorate concert halls, rooms where celebrations and public events are held. They are a good solution for arranging hotel complexes.
Cellio Armstrong system
From the name of this suspension system, it becomes clear that its design and surface pattern are in many ways reminiscent of Armstrong ceilings. It consists of many square modules, assembled from profiles 150 mm wide. The design consists of two parts: the Prelude T15 suspension system and the Cellio modular slabs.
Advantages and disadvantages
Advantages:
- The structure is easy to assemble.
- The panels are easily removable, providing easy access to the ceiling space.
- For an initial inspection of the surface or communications, there is no need to remove the gratings, since you can see through them.
- A variety of designs (by type and color) allows you to choose an option suitable for the room, to delimit zones without putting up partitions.
- You can combine a lattice ceiling with others (for example, Armstrong).
- Aluminum is a strong and durable material that does not rust, does not fade, and tolerates moisture well.
- Does not emit harmful substances and does not burn.
Flaws:
- It is more expensive than most other hanging structures.
- Installing a grilyato ceiling is more difficult and takes longer than an Armstrong one.
- Difficult to clean, so not suitable for kitchens where grease and soot accumulate, or rooms with high cleanliness requirements.
Main advantages
Why have Grilyato lattice structures become so popular, what are their main advantages? Developers, installers, and designers love them. And most importantly, those who work or live in rooms with Grilyato ceilings also like these ceiling panels.
- Easy installation. No need for a large number of fasteners. For installation you will need a standard set of tools - stepladder, hammer, dowel-nails. Ceiling structures for large rooms can be installed during the day.
- The ability to visually change the space. Such panels make large rooms more comfortable and connect them into a single whole. In small rooms and narrow corridors, an emphasis on geometric shapes can visually expand the space. The same color of the grilles and base expands the space and raises the ceiling. A contrasting, dark coating under a light profile visually makes the ceiling lower.
- Masking of imperfect surfaces and communications. For installation, you do not need to make the surface perfectly flat. Small differences that cannot be leveled out will be completely invisible behind Grilyato bars. Even large protrusions and pipes are easily hidden behind the frequent geometric pattern.
- Access to communications. If necessary, you can quickly disassemble part of the structures. This is necessary to repair closed communications. Individual parts can be easily replaced or repaired.
- Safety and environmental friendliness . Aluminum has a high degree of fire safety. Light metal can be used where the load on supporting structures should not be large. Aluminum ceilings do not emit harmful substances, do not collect dust, and leave enough space for air circulation. Raster designs absorb noise well and do not leave an echo effect in large rooms. This is especially true for offices with open space, for halls in public spaces - at airports, train stations, where there is constant noise.
- Design possibilities. A set of colors from the RAL palette makes it possible to produce aluminum panels of almost any shade. You can visually make the room lower to highlight a separate area or add coziness; on the contrary, you can choose light profiles and a light background in order to bring a feeling of airiness. Original combinations with lamps of different shapes allow you to create an unusual design.
Types and sizes of cells
The external dimensions of the cassette are 600 x 600 mm. The panels are assembled from aluminum profiles. Depending on their shape and relative position, a different pattern is obtained. The ceiling can be assembled from identical panels, then you get a single lattice surface. Functional zones are distinguished using different types.
Standard cell
Most often, a T-shaped profile with a height of 40 mm and a thickness of 10 is taken. It is connected to each other at an equal distance. The result is square cells with the following sides:
- 40 mm;
- 50 mm;
- 60 mm;
- 75 mm;
- 86 mm;
- 100 mm;
- 120 mm;
- 150 mm;
- 200 mm.
Peculiarities! Economy panels have the same cell size options. But for them they take a profile of 30 mm. The height of the panels is reduced, but this is not noticeable on the finished ceiling.
The larger the gaps, the more transparent the structure. If the room is low or you need to hide communications, choose more frequent grilles, 60 x 60 mm or less.
Non-standard cell
The profiles are located at different distances from each other, forming squares and rectangles. The result is a pattern in the form of a double or triple cell, cells that differ in size. They can be not only square, but also elongated. Such a ceiling attracts more attention.
Multi-level ceiling
Cassettes are assembled from profiles of different heights. The result is a clear geometric pattern.
One level block is easy to get. This type of grilyato is convenient when access to the ceiling is often needed (for example, if communications are located there).
Cells-blinds
Profiles create a pattern of elongated rectangles. This type is suitable for long and narrow spaces. If the cells are placed crosswise, the room will visually expand.
The pattern creates a decorative effect that resembles a slatted ceiling. The surface does not look so strict, especially if you choose a non-standard color.
Pyramid
This type of cells is assembled from Y-shaped profiles. The ceiling turns out to be less transparent, the space is perceived as deeper. The surface reduces noise (about 4 times more effective than standard).
GL15
This type of grigliato ceilings differs in the dimensions of the profiles. The height is 37 mm and the width is 15. The cell sizes are the same as in standard gratings.
GL15 blinds
For this type of cassette ceiling, the same profiles are used as in the previous case. But the spaces between them are not square, but elongated.
GL24
This species also differs in profile. The height is 34 mm, and the width is 24. rectangular cells.
What types of Grilyato exist?
There is a wide variety of Grilyato types on the market:
- Grilyato with standard cell
- Grilyato with non-standard cell (or multi-cell Grilyato)
- Grilyato GL15 and Grilyato GL24
- Grilyato-blinds and Grilyato GL15-blinds
- Rectangular Grilyato
- Pyramidal Grilyato
- Multi-level Grilyato
- Diagonal Grilyato
- Grilyato under the tree
In this article we will try to understand what features each type of Grilyato has and what are their fundamental differences.
For a better understanding, it will be immediately stipulated that the ceiling system means everything that the ceiling represents - the suspension system, grilles, corners. The suspension system, in turn, is only an assembled frame of guide profiles or T-profiles and hangers that hold this frame.
Calculation of components
First, measure the room. It is better to do this closer to the ceiling - the length and width may vary. Calculate the perimeter - how many linear meters of the corner will be needed.
Then the required number of supporting profiles is determined. Three types are used for grilyato ceilings: 2400, 1200 and 600 mm. In small rooms it is not necessary to take everything, two sizes are enough.
At this stage it is convenient to sketch out the installation diagram. The length and width of the room are divided by the profile size. Then multiply by the number of rows of guides.
After this, the number of panels is counted. The ceiling area is divided by 0.39 m². This is how much each grid takes up, taking into account the supporting structures. It consists of two types of profiles (“father” and “mother”), the number of which in one panel depends on the type of cell. For larger ones you need less, and vice versa. For example, for a 30 x 30 grid you will need 19 pieces of each type, and for 86 x 86 - only 6. The number of panels is multiplied by this figure.
The number of hangers depends on how many supporting profiles there are. Manufacturers' recommendations are:
- For each guide 2400 you need 4 pieces;
- 1200 — 2-3;
- 600 — 1.
Advice! On the websites of companies selling lattice ceilings, there are online calculators that determine the consumption of components. It's better to check your calculations.
If the lamps are attached to the ceiling, additional suspensions will be needed. After all, these devices are heavier than the grilles.
Summary
Very often, people who encounter Grilyato ceilings for the first (and not only) time are confused by the variety of options available for ordering. In our article, we tried to reflect the main distinctive features of each type of Grilyato and want to note that there is no significant predominance of one type of Grilyato over another - it’s more about the tastes and design ideas of the customer. Some options may be easier and faster to assemble, some may be cheaper due to the use of less metal in one grid (for example, if the cell is large and has a simple shape), but in general, buyers are guided by taste preferences and budget.
If you have already chosen a certain version of the Grilyato ceiling, we will promptly advise you on the price and delivery time. If you are still wondering which ceiling option is preferable to you, then we will be happy to select the best option to suit your taste and budget.
Required tools for installation
In addition to the ceiling kit, for work you will need:
- ladder;
- construction level (preferably laser);
- pencil;
- hammer drill or drill;
- grinder with a disc for cutting aluminum;
- metal scissors;
- hammer;
- dowel-nails.
Slat ceiling design options
Most slatted ceilings are presented on the market by German and Italian manufacturers
When choosing one or another ceiling design option, you should pay attention to their features. Slat ceilings of German design are characterized by a fairly dense set of basic elements, that is, slats or panels fit very tightly to each other
The angular and linear appearance of the slats is more suitable for decorating premises in a business, office style. In other words, a strict and business-like German design option is recommended for finishing the ceiling in the office, and not in the kitchen, where it is better to choose a more sophisticated option.
Slat ceilings of German design are characterized by a fairly dense set of basic elements, that is, slats or panels fit very tightly to each other. The angular and linear appearance of the slats is more suitable for decorating premises in a business, office style. In other words, a strict and business-like German design option is recommended for finishing the ceiling in the office, and not in the kitchen, where it is better to choose a more sophisticated option.
With the Italian design, everything looks different, it is more flexible, therefore it is recommended for installing a ceiling in the kitchen. The slats have a slightly rounded shape and are laid in a special way, making it possible to create original ceiling surfaces. The disadvantage of the Italian aluminum ceiling in the kitchen is the presence of gaps between the slats, where household dirt easily gets in. As a result, the surface of the kitchen ceiling quickly loses its attractiveness.
Ceiling preparation
Careful alignment is not required. But you need to remove the remnants of the old coating - peeling paint or whitewash, peeling wallpaper, etc. All cracks are repaired. The ceiling will be partially visible through the grille, and therefore it is usually painted.
At this stage, the electrical wiring is laid. Install a ventilation system and fire alarm if they are provided for in the project. Sprinklers can be placed closer to the sub-ceiling, since the grilles will not interfere with work.
Attention! All communications are attached to the ceiling, regardless of the raster ceiling.
Where is grigliatto used?
Basically, raster suspended structures of this type are installed in various public institutions:
- restaurants;
- hypermarkets;
- boutiques;
- theaters;
- airports;
- train stations.
In other words, the raster is installed wherever you need to create a practical ceiling
Builders pay attention to this design because of its reliability and high quality
The suspended raster design is best suited for rooms where a ventilation system is used that operates and passes through the ceiling. This design suits those who do not like the interior of the room to have unnecessary details. For example, a fire extinguishing device installed on the ceiling. These sprinklers only spoil the attractiveness of the upper ceiling in the room.
Thanks to the raster design, all these mandatory attributes installed in public places disappear without a trace. In case of fire, the automatic system will turn on. Water will not damage aluminum profiles, as they are coated with a special anti-corrosion compound.
Even the black color in the ceiling design using the Grilyatto system creates a splendid room
Installation of hangers and frame
Along the walls indicate the height of the future structure. A corner profile is placed around the entire perimeter.
Attachment points are marked on the ceiling. They check the drawing, which shows the location of the supporting profiles and lamps. The recommended pitch is 80 cm.
Suspensions are assembled, consisting of three parts - two wires and a bracket connecting them. One of them is mounted to the ceiling at a marked point, according to the principle of anchoring. The profile will be suspended from the second one.
Long guides are mounted to the suspensions. In those places where the size is not enough, they are connected with joining elements. The parts are inserted inside both profiles until they click.
The middle ones are laid across, and the short ones between them. If the room is small, you can use only two types of suitable size. 1200 or 600 are attached to 2400 mm profiles.
Short parts of the guides are laid near the walls, which are pre-cut according to the distance between the long profile and the wall. One edge (standard) is attached to the frame, the second (cut) is placed on the corner.
The result is a design in the form of large squares. A level is used to check that the system is strictly horizontal. If you need to adjust the height, adjust the length of the suspension.
Helpful Tips:
- Choose Grilyato brand products on the manufacturer’s website. In this case, you can order not only standard parts, but also the sizes you need.
- The perimeter of the room is not always a multiple of 60 cm - and this is the most common size of the grille, and then the grille needs to be cut. There is no difficulty in this, but it is additional work.
- The gratings must be assembled in advance and everything must be fully prepared for installation. In this case, all that remains is to put them in the grooves, check the level and rigidity of the structure and install the lamps.
- Markings for lamps must be done immediately, even before ordering ceilings, in this case you can order additional anchors if they are needed.
- Lamps can most often be ordered from the same company where you order the Grilyato profile. There are special brands of chandeliers and lamps for lattice ceilings.
- Choose the cell size based on the size of the room. A small cell in a large room creates a ripple effect in the eyes, so the larger the room, the larger the cell size you can afford. And the cheaper the ceiling panels will be.
Assembling and inserting cells
The “mother” and “father” profiles are connected perpendicular to each other until they click. If the technology is followed, the gaps between them are not visible. When all panels are ready, assembly begins. The grille is inserted behind the supporting profiles and lowered, aligning the slots.
There is less distance left at the walls. The cassettes are cut to size using metal scissors. This edge is placed on the corner, and the rest are fixed in the usual way. Then check the level again.
Raster what is it
The full meaning of this word refers to a single cell. A raster is a specific segment of a certain area. Ceiling raster involves dividing the ceiling into several separate segments.
The design of such an unusual product consists of a suspension system. Special T-shaped profiles are attached to them. The result is numerous cells. They usually have a clear geometric shape:
- rectangle:
- square;
- rhombus;
- hexagon.
The grille is made of aluminum profile. Its height is in the range of 30-50 mm. This difference in profile heights makes it possible to obtain an unusual “falling shadow” effect. As a result, engineering communications become invisible. It must be said that the “transparency” of the design is achieved thanks to several additional factors:
- the gap between the profile and the ceiling;
- cell dimensions;
- sizes of lamps.
Raster system in a cafe
Selection and installation of lamps in the grigliato suspended ceiling
They vary in size and shape and can be square, rectangular or elongated. Standard body colors are white and black.
Depending on the type of source, there are fluorescent and LED. The latter are more common because they are more economical. And the plastic diffuser creates a comfortable atmosphere for the eyes. Characteristics such as luminous flux, temperature and power are selected depending on the room (purpose and size). The main types of construction are built-in and suspended.
The devices are made taking into account the dimensions of the ceilings. The largest of them are built entirely into a cell (instead of a panel). To strengthen the structure, additional hangers are used. They are installed at the initial stage, so the lighting diagram must be made before assembly begins. Typically, LED devices are installed in rows, parallel or in a checkerboard pattern.
Other types are smaller and are built in instead of one or more (usually four) cells. Such lamps are sometimes sold in groups of 4 to 10 pieces. The kit includes wires and terminal blocks for connection.
If the device is larger than the cell, it is necessary to cut the grille. To do this you will need a grinder and metal scissors. Mark the boundaries of the lamp and make cuts with a thin disk. Leave a small distance to the profile (a few millimeters). Then cut with scissors.
Recessed ceiling lights have springs on the back. They are folded back, and then the device is inserted into the prepared hole. The grate is turned over. The “legs” are put on the ends of the profile remaining after cutting. After mounting the luminaire, the panel is ready for installation.
The shape of the body can be not only square, but also elongated or round. They are installed according to the same principle. It is convenient if the spotlights have a rotating mechanism. Then the rays can be easily directed in the desired direction, for example, to highlight an accent.
Installation procedure
To make the task as easy as possible for you, we decided to talk in detail about how lattice ceilings are installed. Carry out the installation in strict accordance with the instructions - and the assembly will be completed efficiently.
Before starting work, pay attention to the following points:
The ceiling profile is quite thin, so processing must be carried out with extreme care. This applies to both assembly and cutting. To achieve perfectly straight lines, it is better to use a laser level. The ceiling is divided into squares, each side of which is equal to the length of the supporting guide. The corner is mounted at a distance of less than 1 meter, secured with self-tapping screws
If they do not fit into the wall, you can replace them with dowels.
Any repair always begins with preparation. Therefore, first of all, we remove the old finish and seal cracks, if necessary. Be sure to level the ceiling and perform whitewashing or painting. The communications that will be located behind the suspension system are also being prepared. Markings are applied around the perimeter of the room. To mark the level for mounting the grille, we recommend using a water level or laser level.
You will also need to acquire the following tools and materials: hammer drill and concrete drills, hammer, screwdriver. You will definitely need pliers and a tape measure, a hacksaw, and a marker. A set of hangers, plates and profiles is purchased separately at a hardware store.
When the preparatory work is completed, you can begin installation:
- A profile with a length of 180 centimeters is connected to an intermediate length of 120 centimeters. They are installed at the desired height and fixed.
- In the middle of the intermediate strip we mount a guide 60 cm long and connect it. As a result, you will get squares, each side of which is 60 centimeters long.
- Gratings are mounted into the system assembled from profiles. Thanks to pruning, they are attached to each other quite tightly. A lamp is inserted into each crate and secured with hangers.
This type of ceiling structure, such as grigliato cellular ceiling, is widely used in office premises. It goes well with the interior and appropriate lighting. Undoubtedly, it can be used in industrial premises, and a private home is no exception. When the color and shape are chosen correctly, grilyato perfectly complements the interior, helping to hide imperfections and providing the correct perception of the room.
Grilyato ceilings in interiors
The lattice surface gives the room lightness and airiness. And the clear geometric pattern makes the decor modern. At the same time, you can assemble the grilyato ceiling with your own hands.
Advantages and disadvantages of cellular ceilings
Should I install a grilyato ceiling? Surely, many who read this article are asking themselves this question. To know exactly the answer to it, we suggest considering all the pros and cons of the design.
Let's start with the advantages:
- Do you want to at least slightly increase the height of the room visually? Choose grigliato suspended ceilings! An overhead grille will create a great perspective and raise the ceiling a little.
- There are so many configuration options that homeowners and designers have an endless field of imagination.
- The presence of a suspension allows for laying communication systems.
- Creating the effect of a continuous ceiling.
- It is possible to combine cellular ceilings with other types.
- The suspension system is mounted from profiles that are resistant to operational loads.
If we talk about the shortcomings, they are insignificant and only come down to cost. Both wooden and aluminum models are not cheap.
Advantages and disadvantages of slatted ceilings
When choosing slatted structures for finishing the ceiling in the kitchen, you should take into account all the advantages and disadvantages of this option.
From the huge number of advantages, several important points can be highlighted:
- The slatted ceiling is characterized by high resistance to moisture, which allows the use of such structures in rooms with critical levels of humidity.
- The design is of a suspended type, so the interceiling space can be used to mask communications and install lamps.
- The slatted ceiling can be mounted on any base surface, regardless of its condition.
- Assembly of the structure is simple and quick, without a lot of debris.
- High degree of fire safety.
- Full compliance with environmental requirements.
- Lack of environment for the growth of fungus and mold.
- Wide range of colors, including options with a mirror effect.
As for the disadvantages of a slatted ceiling for a kitchen, it is important to pay attention to the following:
- The suspended type of construction involves reducing the ceiling height. Therefore, slatted ceilings can be installed in large houses where the ceiling height can reach 3 meters. Small city apartments, where the ceiling height is no more than 2.5 meters, can take on an awkward appearance.
- The inability to carry out repair work on a separate section of the slatted ceiling.
Thus, we can say that the best option for decorating the ceiling in the kitchen is a slatted ceiling.
