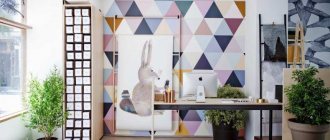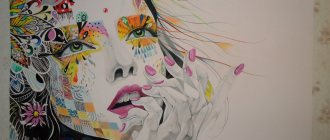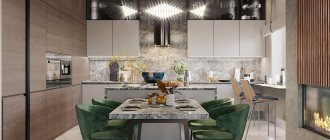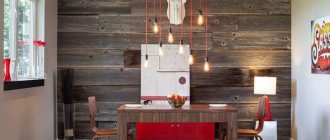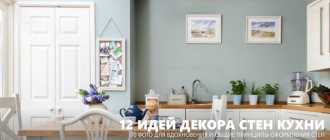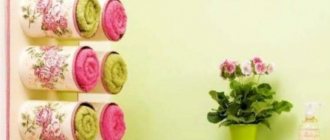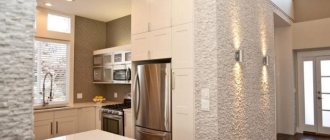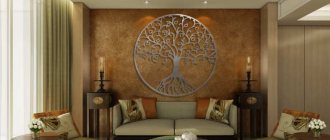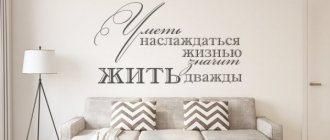Mistakes made during apartment renovation can be very expensive. A situation often arises when, due to one minor mistake, you have to repaint the walls, correct poor zoning and re-lay the floors. The problem especially often arises when planning and carrying out repairs on your own. A sketch of the room's interior, made in pencil or on a computer, will help you avoid trouble.
Kitchen sketching Source dp.informator.ua
Geometric patterns on the walls
Straight lines, circles, squares and diamonds have already become classics in interior design. This technique can easily visually change the proportions of a room.
Horizontal stripes make ceilings higher. To implement straight lines, the easiest option is wallpaper. If the wall is ready for painting, then using masking tape it will not be difficult to make straight lines and fill them with paint. It is important to clearly understand what you want to see as a result.
In a children's room, you can draw mountains from clear geometric lines using pastel colors. Snow on the peaks can also be drawn with straight lines.
To create coziness in the bedroom behind the bed, draw a circle in warm colors. You can implement this idea yourself using a needle, thread and pencil. The main thing is to correctly calculate the proportions depending on the headboard. Hang a shelf above the bed with climbing plants on it.
Direct perspective method
The main feature of this method is the use of one vanishing point located in the center of the sheet. Before drawing this point, you need to draw a square or rectangle indicating the wall farthest from the observer. Its dimensions should be comparable to the dimensions of the selected sheet, ideally a scale of 1 to 3.
Draw a square and place an anchor point in the center
After this, the corners of the square are connected by diagonals, with straight lines extending beyond its (square) perimeter. It is important that these lines pass through our vanishing point, located inside the square (let's call it point A).
Draw diagonal lines
The resulting lines marked the walls, ceiling and floor. The internal diagonals of the square are no longer needed, so we erase them with an eraser.
Erase the lines inside the square, leaving the center point
Now we move on to the designation of windows and doors.
Important! The viewing point from which the perspective is observed should be one of the walls of the room, free of furniture, windows and with minimal decorative elements. This gives you a complete picture of the interior design of the room.
It is best to measure the height of the window with a tape measure and apply the approximate proportion to a sheet of paper. In this case, the edge of the window closest to the observer will appear longer than the farther one. We obtain the window by drawing two horizontal lines from the vanishing point along the wall. Next, we connect these lines to each other with vertical straight lines, parallel to the adjacent straight lines of the far wall. We erase the working lines and get a window.
Drawing a window
In the same way we depict the entrance door to the room.
To indicate the depth of the wall in a doorway, as well as a window, you need to draw segments from each vertex of the corner into the depth, for example, of a window. These segments should be parallel to the floor and ceiling line of the far wall.
In the same way you can depict a staircase
It is always worth keeping in mind that all vertical lines when creating an interior drawing must come from the vanishing point. Compliance with this rule guarantees a clear representation of the drawn interior design.
After drawing the window and door, all auxiliary lines are erased with an eraser.
The walls are painted according to the light coming from the window
Next, move on to drawing the interior decoration of the room, consisting of:
- furniture;
- lighting fixtures (chandelier, table lamp, floor lamp, etc.);
- small interior elements (paintings, wall shelves and other interior elements).
Furniture and interior elements are drawn in compliance with the general concept of this method (through the selected vanishing point).
Apply shadows with a pencil as they look in the real world
At the end of drawing the sketch, all auxiliary lines are carefully erased with an eraser.
At the final stage, several actions are performed:
- Outlining the drawing with black ink.
- Connecting sharp corners and rough shapes with smooth, oval lines (smoothing).
- Shading objects with natural shadow.
- Adding color to the interior design.
The last two points deserve separate consideration, as they have a huge number of options. For a novice designer, it will be enough to master the basic principles.
Drawing of a room for a teenager
Drawing of a living room in a city apartment
See also Chocolate color in the interior: tips, photos
Tropical leaves
Drawings with tropical leaves create a special atmosphere in the room. This technique is more related to “eco-style”.
- For an accent wall, you can use wallpaper with bright green leaves.
- If you have drawing skills, you can make a unique interior by painting it by hand - find a sketch on the Internet and transfer it.
- For this, it is better to take acrylic paint - it is pigmented, dries quickly and has no odor.
If you want to create a more relaxed design, then you can use wallpaper with leaf prints in soothing colors; they can be glued to all the walls in the room. A calm atmosphere will be created. You can complement the interior with fresh flowers, the flower pots of which can be replaced with wicker baskets.
Building a room design on a PC
If you are not eager to become a newly minted designer, or if you are planning a one-time apartment renovation, and it is inappropriate to spend money on the services of a specialist, then you can use computer programs. With their help, you can quickly and easily sketch out a sketch of a room with the arrangement of any design.
You can create a room design in a special program, even if you don’t know how to draw at all
The most accessible and popular now are:
- 3d interior design;
- google sketchup;
- ikea home planner;
- sweet home 3d.
The Sweet Home 3D program is intended mainly for those who need to quickly make an interior design without having the skills to work in such applications
The program has an intuitive interface, and is also completely Russified
The built-in catalog allows you to add models and textures to the project, which can be changed in accordance with the actual dimensions of the room
An example of a dining area design created in Sweet Home 3D
These programs are similar to each other. They are completely free to use. They have a number of advantages over hand drawing. This is especially true for beginners. The interface of such a program is equipped with clear controls. The presence of interior elements and furniture greatly simplifies the drawing process.
For example, with the help of a Google program, you can create both the design of one room of an apartment and a large-scale integrated design of an entire suburban area with a swimming pool, garage, recreation area and all the elements of the interior decoration of the house. A convenient visual representation will allow you to “walk” around your newly built home in a special mode.
ScetchUp allows you to make any shape visually voluminous
The functionality of the free version of ScetchUp is quite sufficient for creating the design of your room
The program allows you to model individual pieces of furniture
Separately, it is worth noting the program from. In addition to its main advantages, it has the function of calculating the cost of furniture and repairs in general. The only drawback is the range of products presented. Naturally, these are only products of this company.
The free program from Ikea will definitely come in handy if you are planning to buy furniture from this company
IKEA Home Planner will save the project in a 3D image and create a list of all selected furniture and interior items
Using a design program will save a lot of your time, and the clarity and objectivity of the resulting drawing will not be in doubt. All you have to do is print the document and start repairing.
Using the programs discussed above, you can make a design project for an entire apartment or private house.
See alsoBoho style in the interior: main characteristics
Stencil drawing
In the case when you don’t have drawing skills, but you want to do the painting yourself, stencils come to the rescue. With this technique you can realize any of your fantasies. It can be a small print, birds and flowers.
It is most convenient to use a self-adhesive stencil - there is less chance of smudges. It is easier to apply with acrylic or spray paint, brush or sponge.
Cityscape
A painting with a city landscape will definitely decorate the room. It can create the appearance of deep space, which is important for small rooms.
The urban landscape is perfect for the loft style. Draw skyscrapers, road signs and avenues. You can use gray tones and make red accents.
Light Scandinavian design will refresh a black and white image of a city or park.
About interior sketches
No more than 5% of people who decide to do renovations order designer services. The rest have to delve into all the issues on their own, and even from the planning stage keep a picture of the future interior in their head. But you can imagine your plans in different ways, and almost certainly each family member has his own image of the updated rooms.
Living room-kitchen, zoning Source 2.bp.blogspot.com
To avoid unnecessary disputes and disappointments, it is recommended not only to discuss what is planned, but also to visualize it in the form of a three-dimensional room. This will also be useful if you invite specialists for certain work. It is much easier to explain your desires based on a picture, and the likelihood that you will be understood correctly tends to 100%.
With careful drawing Source i.pinimg.com
An interior sketch is a sketch of the appearance of a room, made by hand, that is, without drawing tools. The technique for executing a room sketch is not limited in any way. You can make a color or black and white sketch using pencils, markers, watercolors, ink, gel pens - in short, whatever you feel most comfortable working with.
Black and white sketch Source clip.cookdiary.net
See also: Catalog of projects of houses made of aerated concrete blocks.
Living room Source www.shad.ru
A professional designer begins work on a sketch by getting to know the rooms that require decoration and finding out the tastes and preferences of the owners. For each room, 2-3 sketches are drawn. This is done for better detail: in one drawing it is impossible to simultaneously demonstrate the finishing of the floor, walls and ceiling with lighting, as well as to fully represent the zoning. You can do this work yourself.
Kitchen-living room with dining area Source avatars.mds.yandex.net
Three-dimensional paintings
You can skillfully disguise defects on the surface or add zest to the decor by using three-dimensional paintings or elements. Such decor will always attract attention, so the theme of the image is carefully thought out.
- Textured plaster and a stamp will help realize many ideas.
- If you have drawing skills, you can draw a three-dimensional picture yourself. The correct play of light, shadows and shades of the same color can convey three-dimensional graphics.
- Another method is gypsum mixtures. When used with a stencil, the result is a stucco effect that suits the classic style.
Wall painting: a decorative component in various rooms
In addition to the obvious decorative component, wall painting can have a very specific functional purpose. For example, with the help of wall painting you can visually change the architecture of a room: make it wider, “deeper”, “raise” the ceiling or even “erase” the boundaries of space.
Wall paint can also act as a zoning element, delimiting the functional segments of a combined room. Paintings on the walls can focus attention on one or another area of the room and highlight the most advantageous elements of the interior.
Living room
Painting the walls in the living room will not only create a highlight of the interior, increase the exclusivity of the room, but also create a certain accent. Moreover, this design technique is relevant both for small rooms and for spacious living rooms, in which several functional segments are connected. But the dimensions of the space, of course, must be taken into account when choosing an image to create an artistic painting.
Kitchen
Wall paint also looks great in the kitchen. The effect obtained from what you see significantly transforms the room.
Bedroom
Most often, a romantic style of pattern on the walls is chosen for bedrooms. Most of us try to create the most relaxing atmosphere in our room for sleep and rest. Therefore, delicate shades in the depiction of floral motifs or light landscapes become the central theme in the bedroom interior.
Children's room
Currently, the undisputed leader in the use of photo wallpaper is the interior of a children's room. And this is not surprising: it is for the child that we want to create a fantasy world in which it will be interesting for him not only to sleep, play and spend time, but also to develop, acquire new knowledge and skills.
Using wall paint, you can create any of the options for fairy-tale worlds. Of course, there are photo wallpapers and interior stickers that will cost several times less, but, firstly, it is not always possible to find suitable decorative material on a theme that is interesting to the child, and secondly, hand-painted walls will always be exclusive.
Examples in the hallway and corridor
Using wall paint in your hallway interior will make this boring space much more interesting. Select just one of the most prominent sides and place an abstract canvas or city street view on it.
Since the painting itself is an accent in the interior, in small rooms you should not use bright shades - a black and white palette or even a pattern in one color is possible.
Trees and flowers
In most cases, they are used in “ethno”, Provence and eco-style. It is important to focus not on all the walls in the room, but on one or two, so as not to overload the interior.
Drawings of several trees with blossoming buds are perfect for the living room.
In a children's room, depicting a mysterious forest can achieve a fairy-tale atmosphere. You can add a garland.
Why do you need an interior design sketch?
Interior design sketches are a clear opportunity to get acquainted with the future design, evaluate your feelings, and try on a new environment. In addition, the sketch has other ways to be useful:
- It helps identify shortcomings in style and color combinations. The picture clearly shows whether the furniture style, decor and lighting solutions fit into the concept.
Selection of color palette Source cs11.pikabu.ru
- The sketch gives an idea of the palette and helps with the choice of flooring and finishing materials.
Bathroom Source i.pinimg.com
- It helps determine what adjustments need to be made to the color palette, lighting, and furniture style.
Children's bedroom Source i.pinimg.com
- The sketch becomes the basis for 3D modeling (in the work of a professional designer).
United space Source i.pinimg.com
See also: Catalog of companies that specialize in ventilation and air conditioning
Subject compositions
These are difficult paintings to complete: you need to think through the plot and choose the color scheme. The composition has a lot of details, tones and halftones. Start your composition with a sketch, make an outline, highlight the details and only then start painting. To avoid mixing of colors, start from top to bottom, moving in one direction.
Subject compositions look advantageous in almost all interior styles. Add movement and emotion to it.
It could be an underwater world or an urban jungle. To add a mysterious and magical world, use fluorescent paints that glow in the dark.
How to do it
To correctly draw the interior of a room, you need to know some principles. A sketch of the interior of the room is drawn in perspective. This means that the size and shape of all objects will be distorted according to a certain rule.
Home Source ds05.infourok.ru
Anyone who has ever seen tram or railway rails is familiar with the concept of perspective. In reality, they are parallel to each other and never intersect, but if you look into the distance and along them, the illusion of convergence into one point on the horizon appears.
Room in perspective with markings Source koshkina.net
The same principle is used to construct the perspective of a room, which is called a frontal perspective - it uses one vanishing point. In addition to the frontal, there is an angular perspective. It uses two vanishing points and is more complex to implement.
Frontal and angular perspectives Source cf.ppt-online.org
For a non-professional, interior sketches in pencil are best done using a frontal perspective, which has the following properties:
- The image is constructed relative to the far wall of the room, parallel to the plane of the drawing.
Features of frontal perspective Source cf.ppt-online.org
- The image preserves the real proportions of the room and objects.
- On the plane of the far wall, a horizon line is set (the level of the line is determined arbitrarily), and on it the main point of the image is selected, which is also the vanishing point.
Frontal perspective with different horizon lines Source cf.ppt-online.org
- If on the plan (and in reality) the straight line is perpendicular to the far wall, then in the sketch it obeys the law of perspective and is directed to the main point.
- If on the plan the straight line is parallel to the plane of the far wall, then on the sketch it is parallel to the horizon line and the base of the image (the floor plane).
Frontal perspective with different points of view Source cf.ppt-online.org
Ornament
The essence of the ornament is to repeat the pattern at equal intervals. The most convenient method of application is a stencil, which you can buy ready-made or make yourself.
Let's look at the most popular types:
- “Quetrefoil” is dynamic and adds volume to the design. Strictly symmetrical, several circles are connected in it, right angles are formed between the “quatrefoils”.
- “Eastern paisley” is popularly called “Turkish bob”, “Turkish cucumber”. Persian symbol depicting flames.
- Damask, vertically arranged rows, with an ornate floral design. Used in classicism, empire style and baroque.
- English lattice, traditional for the culture of Western Europe. Fancy lattice lines give the room volume and add perspective.
Painting on decorative plaster
Decorative plaster is worked in two techniques: on a dry or wet surface. Textured or textured plaster is selected. The relief surface makes it possible to create an original effect.
Some works may resemble a relief painting or an ancient fresco. This requires some experience and adherence to technology.
Liquid wallpaper
One of the latest innovations is the ability to create patterns using liquid wallpaper. When using it, you can use stencils or relief patterns.
The wall is painted step by step, only after the previous zone has dried. The accent with smooth transitions between colors looks original in the interior.
How to draw a room correctly
When designing the interior decoration of a room, the method of drawing in perspective is used. There is nothing complicated about it. The main concept here is to tie all the elements of the space and furniture to a specific point on the sheet, called the vanishing point.
The vanishing point is where the viewer is looking
Perspective in art is a way of conveying spatial objects on paper, while preserving the natural visual effect characteristic of the human eye.
Frontal or central perspective is a perspective in which straight lines converge at the main point of the picture P, and perpendiculars to them are parallel to the edge of the sheet
The perspective method allows you to naturally perceive the resulting interior design, as it would look in a real room.
To correctly construct a drawing, a perspective scale is used, which is set so that the entire room fits on a piece of paper
The promising construction method has its own subtypes, the main of which are:
- direct linear (frontal) perspective;
- angular frontal perspective.
Let's look at the features of each of them.
See alsoMarsala color in the interior: tips, advantages, photos
