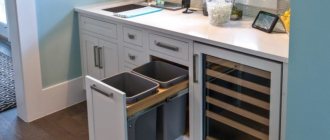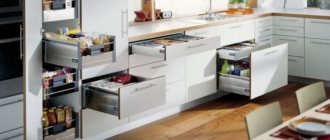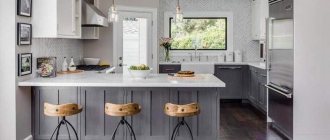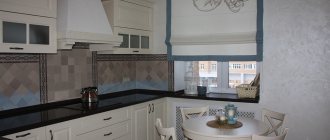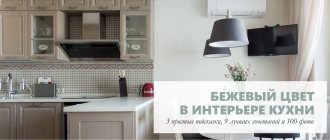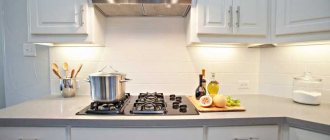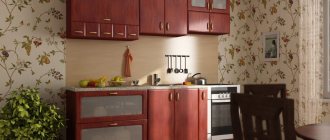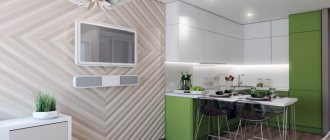Built-in or, in other words, architectural kitchens are very popular today because they make it possible to make the space more comfortable for living and more reminiscent of a living room. The effect is ensured by the fact that in the food preparation area the equipment is not placed separately, but combined into a set. People are increasingly choosing these types of kitchen designs, because convenience is most important in the culinary process. The built-in kitchen is as comfortable as possible and makes it possible to cook with pleasure and without unnecessary movements.
Advantages of a built-in kitchen
1. Visual unity. Such sets are perceived as a whole, and not as a collection of individual fragments. The photo of the built-in kitchen shows that the appliances do not stand out from the overall picture, the parts of the set are connected without gaps, therefore, the kitchen interior looks flawless.
2. Home comfort. The appearance of the built-in kitchen eliminates the feeling that this is the workplace of a craftsman or surgeon. Now the kitchen has the coziness typical of a living room.
3. Highest level of ergonomics. Even the smallest kitchen will be able to accommodate all the required equipment. Cooking will be very comfortable, the feeling of cramping and excess of things will disappear.
Photo apron
Printing images is possible both on mosaics (made from small ceramic squares) and on glass. A photo apron will definitely give your kitchen an unusual look. You can choose any drawing.
For small kitchens, abstract or geometric patterns are suitable. For a large kitchen, you can choose a large drawing, even a landscape, even an image of animals, or a still life.
Of the proposed options, an apron with photo printing will cost the most, but if you choose it as the center of the composition, then you can choose even the cheapest and most laconic furniture set.
Patterned aprons also have a drawback. If this is a print on glass, then over time it will fade and will not be as bright. The design is applied to the tile using a special film.
If one of the tiles cracks, this film may peel off, making it very difficult to replace. Be careful when operating and then these problems will be avoided.
As you can see, in order to completely update the appearance of your kitchen, you don’t have to invest a lot of money. Choose more budget-friendly options for decorating the apron and furniture, assemble the set and glue the apron yourself, this way you will at least halve the cost of repairs. Don't be intimidated by cheap materials. Modern technologies make it possible to make things that are inexpensive, but durable and beautiful.
Cons of a built-in kitchen
1. The cost is higher than that of furniture and equipment purchased separately.
2. You need to plan in advance where the elements of the set will be located, because after the kitchen is built in, it will no longer be possible to change anything.
3. It will not be easy to update broken built-in appliances in the kitchen without affecting the finish of the unit, adjacent facades and the surface of the countertop. And only equipment of similar dimensions, with functional elements in the same places as the previous one, is suitable for replacement.
Read: Color combinations in the kitchen interior and photo ideas
Plastic for kitchen furniture
Plastic kitchens look very stylish and original. A variety of textures and all kinds of colors help bring the most interesting design projects to life. When choosing, it is recommended to pay special attention to facades made of glass and plastic.
For example, a hanging shelf can be used to display decorative dishes and various trinkets. Facades made of this material are light, durable, absolutely not afraid of moisture and have a long service life. Economy class kitchens photo:
Types of built-in headsets
The components of the built-in kitchen, their configuration and the design of the set as a whole may differ.
There are built-in kitchen appliances that everyone has. This standard set includes a refrigerator, sink, cooking surface, hood, and oven. It is common to install washing machines and dishwashers in the kitchen.
You can often hear advice from sellers and manufacturers of kitchen furniture to build in additional equipment, which is usually placed on the table or hung on special brackets. This includes multicookers, microwave ovens, juicers, televisions, etc.
There is an opinion that electrical appliances in a built-in kitchen are installed exclusively in the lower tier of cabinets. However, appliances like a microwave or coffee maker can easily be placed in wall-mounted modules. Designs with vertical rows of built-in appliances will look great if they are carefully thought out. For example, you can build an oven into the lower part of the cabinet, install a coffee maker higher, and above it a microwave oven.
Technology is not the only thing built into the headset. Carousel shelves, retractable countertops and drawers, stands for dishes and cutlery will also not be superfluous in the kitchen.
At what height should the oven be built?
Let's take a look at oven control panel The most convenient ovens are those built in so that the control panel is higher than the waist of the person who will cook on it, but not higher than his eye level.
The optimal oven height corresponds to the principle “the control panel is above the waist, but not above the eyes.”
At what height should the oven be placed? No higher than eye level
Work area design
You can make the most intricate design or, on the contrary, the simplest and most austere. Photos of a built-in kitchen illustrate the variety of styles. Architectural kitchens allow you to combine the functions of a dining room and a living room. In this case, the functional parts of the kitchen furniture double as stationary partitions between rooms. The design of the appliances can be chosen in accordance with the design of the kitchen, or you can hide it behind the doors.
Built-in sets really often turn the kitchen into a living room, since the plumbing is hidden from prying eyes as much as possible. Even sinks are sometimes made so that they are not visible when not in use.
Read: Kitchen design - 115 interior photos. The best modern kitchen design ideas
Combination of single oven, microwave and warming drawer
This arrangement is also quite typical. It's good if you have space for a tall cabinet. It will be more beautiful if you also put something of the same height next to it - a refrigerator or another cabinet - stylish kitchen furniture never hurts. This setup is a great option to save space.
Two ovens side by side Design by Nurit Geffen-Batim Studio
Do you need a hood and how to choose it?
You can do without a hood, but its use allows you to protect furniture and decoration, removes odors, soot, and smoke. Without it, a studio or open-plan apartment is impossible.
Criterias of choice:
- The dimensions of the device must be accurately selected;
- Productivity is higher if the kitchen area is larger;
- The shape of the hood must correspond to the style in order to harmoniously combine with other elements of the space;
- A hanging hood is the best option for a small room.
Built-in household appliances as the main functional attribute of the kitchen space
Ultra-modern design, unsurpassed build quality, innovative production technologies - these are the main distinguishing features of unique built-in equipment.
Detailed photos of the best built-in kitchen appliances will help most enterprising buyers make an informed choice in favor of a high-quality unit that will serve well for many years.
Respectable online stores that distribute household equipment to a wide range of consumers often complement colorful photos of equipment with a meaningful description of the internal technical composition, as well as the main practical and operational features.
Types of modular kitchens
The modern furniture industry offers customers several types of model kitchens:
- Linear or straight
. This kit kitchen is suitable for a traditional layout, with the work area located along one of the walls. The stove and sink are separated by a work surface. The set includes floor and wall cabinets. - Double row
. In such a narrow kitchen, furniture modules are located on opposite walls. The kit may include open hanging shelves. The dining area is often located in another room. - Corner modular kitchens
. They are used in square rooms where the work area is located near adjacent walls. Wall-mounted modules can consist of cabinets and open shelves. - U-shaped
. It will fit perfectly into a spacious room where the work area will be distributed on three sides. This kitchen has corner floor and wall sections.
What it is
I’ll say right away that it’s unlikely that you’ll be able to design and install such a kitchen solution yourself.
A built-in kitchen is a modern solution that allows you to achieve maximum ergonomics of space, give the appearance of a living space, but at the same time fit all the necessary components for cooking. This is achieved through the integration of household appliances and more.
The main feature is that during the design, all corners, window sills, location of pipes, communications, windows, etc. are taken into account. Also, the equipment is not a free-standing element, but is built into the furniture itself.
Corner designs
See also
How to remove urine smell from a sofa: the best way
If you decide to buy a built-in kitchen, but are afraid of limited space, a corner project would be an excellent solution.
This is as convenient and rational as possible in the case of small kitchen spaces. This makes it possible to place a maximum of components at a minimum cost of precious square meters.
Even if the room is large, it will be quite logical and in many ways correct to give preference to a small built-in kitchen. Especially for those who cook alone and do it not so often. Thus, you can save space and use it to expand the dining area, to make a kitchen-dining room, and not just a cooking and steaming shop.
Personally, my kitchen rating is topped by architectural corner solutions. I find them the most practical. But this is a matter of taste.
