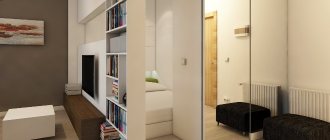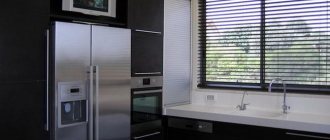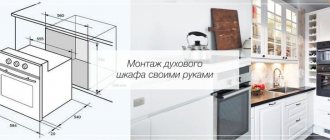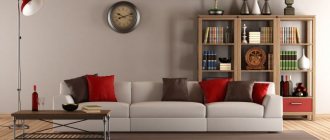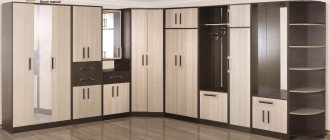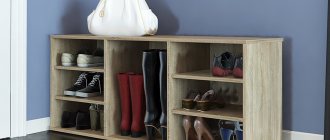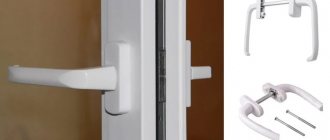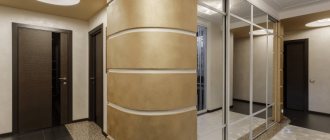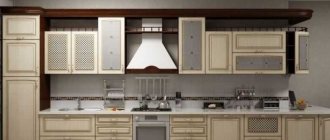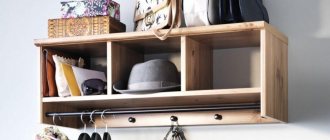dated September 17, 2014
Dividing the traditional kitchen stove into a cooktop and built-in oven has expanded the possibilities for creating the most convenient and ergonomic kitchen. We have a lot of options for the location of the oven. Installing the oven above the countertop level has become widespread. However, this placement of the stove is controversial. Questions are asked about the necessity and feasibility of such a layout. There are statements that this is no longer fashionable and does not justify itself at all. Is it so?
Let's start with the fact that this has nothing to do with fashion. When the first independent ovens appeared (and this happened more than half a century ago), manufacturers immediately began to recommend high placement. Because this position of the stove is really convenient.
From magazines of the 60s
Having a high oven position has other benefits. It is much easier to wash. It is less dangerous for children - a small child will not reach the door handle and will not be able to open it. Putting heavy dishes (such as large birds) in and out of the oven is much easier and, again, safer.
At what height should the oven be built?
Let's take a look at oven control panel The most convenient ovens are those built in so that the control panel is higher than the waist of the person who will cook on it, but not higher than his eye level.
The optimal oven height corresponds to the principle “the control panel is above the waist, but not above the eyes.”
At what height should the oven be placed? No higher than eye level
Custom cabinet
This option is the most popular among buyers, since the master takes into account all the details of the layout during the kitchen manufacturing process. The main thing is to choose the equipment in advance and provide accurate data on the dimensions to the specialist.
A modern set without technology. All sockets for appliances are pre-wired. The next stage is installation.
White and green kitchen with a pencil case for installing an oven and microwave
A combination of beige color and wood texture in a corner kitchen. In one pencil case there was a built-in oven and a microwave oven on a separate shelf.
Microwave and oven in a pencil case in the corner kitchen
Bright turquoise corner-shaped furniture. The independent oven set was installed at a convenient height level.
Closing module – case for oven and microwave
Strict interior, minimum details. For such a kitchen, it is better to choose built-in appliances.
Pencil case with built-in oven and microwave in the corner kitchen
The cabinet with the oven is located next to the hob, so the cooking area is concentrated in one part, leaving a large working area.
Pencil case with oven and two storage compartments
Undercounter oven
Many people prefer a more familiar option, building an oven under the kitchen countertop . As a rule, the oven is placed under the hob, but this is not mandatory. If the location of the stove in another place is more convenient, do not abandon this idea.
The oven can be offset relative to the hob
Installing an oven under the countertop is most appropriate if there are few work surfaces in the kitchen. In a compact room, tall cabinets (or column cabinets) are impractical. After all, the smaller the kitchen set, the more acute the shortage of space for work. It is better to build the oven not into a pencil case, but into a standard cabinet - this will create an additional work area in the kitchen.
In a small kitchen, it is better to build the oven under the countertop, without cluttering the space with pencil cases and high cabinets
Where to install the oven? In a very small kitchen there are no other options - only under the countertop
An oven is built under the hob in classic, vintage and country kitchens. It is believed that this adds traditionality to the interior. In fact, the height of the oven is not as important as its design . If the oven is made in a retro style, then no matter where it is built in, it will be appropriate everywhere.
In a country-style kitchen, the oven can also be built higher
Two ovens side by side at a height
This arrangement can often be found in new, modern kitchens. It is quite possible that in your kitchen set there is a place for tall oven cabinets. You can install them side by side and use the top and bottom sections of the cabinets as a food pantry.
Kitchen island is a great place for ovens Design by Debra Toney, AIA Assoc
In some modern kitchens you can find single ovens mounted side by side at height, sometimes with lower warming drawers. It may look like a design decision if the height of the island countertop allows you to eliminate the need for additional high cabinetry. This kitchen has a semi-open interior; the design around the refrigerator visually divides the room.
Oven next to hob Design by Cynthia Karegeannes, Registered Architect
Where to install the oven?
1. In the pencil case. This is a good solution, but only for a spacious kitchen.
If there are enough work surfaces, the oven can be built into a tall cabinet
Where to install the oven? In a large kitchen - in a pencil case
The kitchen is large, so placing the oven in the cabinet justifies itself
Oven cabinet option
2. To the island. In a large kitchen equipped with an island, the oven can be built directly into it. Suitable for those families where the oven is rarely used and where there are no small children.
Where should the oven be located? For example, on the island
3. In a high cabinet. This scheme is quite popular in our country. The oven is built into a high cabinet located at the edge of the unit.
How is this option better than a pencil case? Because there is an additional surface here. Yes, it is inconvenient to use it as a work surface, but it is ideal for placing various kitchen utensils, accessories, jars, sugar bowls, vases, etc. on it. This layout is most suitable for medium-sized kitchens without an acute shortage of work surfaces, but also without an excess of them.
High cabinet or low oven cabinet
Cabinet with oven
In the photo above we see a lack of work surfaces. The oven should have been built under the countertop, and the cabinet in which it is now located should have been built at a standard height. It would be more rational
It’s similar in this photo: the working surface is extremely small. It’s not clear why it was necessary to pile up different levels
4. In a corner structure. It is customary for us to install a sink in a corner. However, if opportunities permit, it is better to move the sink closer to the window - there is more light and variety. The freed corner can be allocated for a built-in oven, regardless of the height at which it is planned to be located.
Floor standing ovens, single and double
Another option is separate ovens in floor cabinets next to the stove. Look how great these ovens look on either side of the hob. Many may ask, why not make a one and a half meter stove with two full-size ovens and more burners? Of course, this will be nice, but in this case the owner will be faced with a shortage of work surfaces.
Two ovens side by side in a kitchen island Design by Andrew Melaragno
Two separate ovens built into the island are also a good option, allowing you to create additional work surfaces and eliminate the need to install a tall cabinet - in some kitchens, by the way, there is no room for such cabinets at all.
Similar to the standard option - oven under the hob Design by Lucy McLintic
One oven installed in the base of the cabinet under the hob is also a good option. But be careful - not all devices may be compatible. You need to make sure that there is enough space for both items and they match each other.
Wall Stove Design by Rebekah Zaveloff | KitchenLab
Wall oven BlueStar
In addition to our well-known built-in ovens, we invite you to explore several unique models that will help you avoid the “beaten path” in kitchen design. Here, for example, is a 91cm wall oven with a French door.
The grill is a wonderful addition to a wall oven. They give scope for culinary experiments, and even the usual grilled chicken will turn out much softer and tastier.
Large oven with multiple racks Design by Smeg USA
76 cm electric oven SOU330X – $2150
This model is equipped with fully retractable grilles - you must agree, this is very convenient!
Two-in-one oven Design by Rebekah Zaveloff | KitchenLab
GE 76cm Double Electric Oven – $2697.30
Don't have room for more than one wall oven? Get two in one!
Additional Steamer Design by AJ Madison
Steam oven with convector – $2699
Steam ovens are simply a magical new addition to modern kitchen appliances. Healthy food - steamed dishes without oil, homemade bread, a variety of light baked goods - will come to your home with this smart device.
Basic Rules
There are few basic rules that need to be taken into account when installing ovens, but it is better not to forget about them. So, you need to remember the following.
- First of all, pay attention to the work triangle: storage, washing and cooking areas. It is better to arrange these zones so that you get a perfect equilateral triangle.
- The installation height of the oven should be taken into account. It should be as comfortable as possible: housewives often have to check whether the dishes are ready; women should not bend too low, otherwise their back will hurt. It is better to place the oven at a height of 50-80 cm from the floor, however, in any case, it is recommended to take your height into account. Place the control panel and digital display at the level of your head so that you do not have to lift it up or bend over.
- Do not place the hob and oven close to the refrigerator , otherwise it may have a very bad effect on all devices. Do not lean such devices against the wall; it is better to leave a few centimeters.
- Do not place the gas oven and hob very far from the pipes. If you suddenly smell gas, you will need to immediately get to the valve that shuts it off. The flexible liner should not be very long, otherwise it can be easily damaged.
- When carrying out installation work, be sure to provide an outlet. If you have electric ignition and electric ovens, this is a prerequisite. Make sure that the outlet is located close to the oven, this will make it much more convenient to use.
- Remember that using kitchen appliances should be as convenient as possible , and nothing should interfere with movement around the kitchen while cooking. The oven doors should open down easily and the baking tray should slide out without significant difficulty.
Distances and locations
When you have decided on the quantity, it’s time to move on to calculating the required sizes and indentations. To do this, draw something like a scan of the walls where the furniture will stand.
Here you will need the exact dimensions of the kitchen - length, height of the room. Gradually, in the form of rectangles, you draw the equipment and all the cabinets.
If the kitchen is corner, do the same with the adjacent wall.
Next, take your plan with the number of sockets and transfer them to the wall layouts. For each technique, follow its own rules.
Fridge
For refrigerators, manufacturers recommend placing the socket group under the appliance itself, that is, in the bottom row, so that the connection is not visible.
It is impossible to say unambiguously with 100% certainty at what height the bottom row of sockets should be made.
Based on IKEA recommendations, they advise placing them at a height of approximately 10cm from the floor, i.e. flush with cabinet legs.
This is explained by the fact that if you install it higher, the built-in equipment will rest against the forks.
If you intend to turn off the plug quite often, then the bottom connection for the refrigerator is not always convenient. In this case, you can place the whole thing at the height of the working area.
Sockets in the work area and above the tabletop
The height of the tabletop is usually 85cm, maximum 90cm. Then there is a partition with a height of 550-600mm and then cabinets.
Place sockets in this area 105cm from the floor.
In this case, they will not end up in the middle of the wall, and it will be convenient to cover them with the same microwave.
The minimum distance from the countertop should be at least 5cm so that the kitchen plinth does not touch them. Location: one set in any corner, plus between the hob and sink.
As mentioned above, at least two pieces. If you don't like the look of sockets above the kitchen splashback, consider the option of a pull-out unit from the countertop.
You definitely need to consider whether there will be built-in appliances in the upper cabinets. For example, a microwave.
You will also have to make a separate outlet for it. It is not feng shui to pull the cords from above to the tabletop area.
Hood
Also at the top, at a height of 1.9m-2.0m, there is an outlet for the hood.
However, a lot can depend on the brand. If this is a cheap option, then you can get by with the cable outlet and then connect it directly inside the equipment. But if this is an expensive model, then it comes with its own fork. And cutting off the factory plug will void the warranty.
Hob and oven
If you have a powerful hob, either a cable outlet is made, followed by connection directly under the panel contact blocks, or a special power socket is installed.
Ovens, unlike cooking ovens, come with regular forks, so there’s no need to be fancy here. Plug them into simple sockets.
When there are cabinets with hinged doors to the left or right of the cooker and oven, it is very convenient to place sockets directly inside them. Step back 15-20cm from the edge and mount it.
If this is not possible, then you will have to connect from the lower group.
If the oven is installed separately from the hob, for example at chest height, make a socket for it in the lower cabinet at a height of up to 750mm.
Dishwasher
According to SP 31-110 2003 clause 14.29, it is prohibited to install any sockets under or above sinks or sinks.
Therefore, always back off a few centimeters when installing a socket group near this plumbing fixture. This applies to both the lower placement and the working area at the top. It is also prohibited to place sockets behind the dishwasher and washing machine.
Near the dining table (if it is located near the wall and not in the center of the kitchen), it is advisable to plan one outlet.
On major holidays, when there is an influx of guests and relatives in the apartment, you will definitely need to connect something on the table - a mixer, a juicer, a food processor, etc.
And on simple days, you can easily attach a laptop there when working in the kitchen.
Standard location
Many people prefer to install ovens under cooking surfaces. This installation method is one of the most popular, however, it has certain disadvantages: standard ovens are very dangerous for small children, they are not very convenient to clean from dirt. The optimal working surface height for a person is from 80 to 115 cm, the free space in front of the oven is at least 70 cm.
To allow hot air to circulate freely, leave at least 7 mm between the hob and the oven, or better yet, even more. Do not install the oven near curtains or near a window. To avoid excessive heating of the elements, provide good thermal insulation (if the cooking surface is electric). Some devices are equipped with filters that absorb dirt and grease.
What is the working triangle rule
The essence of this rule is that the main areas of the kitchen must be correctly located. The work triangle consists of three zones:
- cooking area. This includes a hob and an oven;
- washing area (sink);
- food storage area (refrigerator).
Related links: 9 tips for designing a small dressing room in an apartment
In a good way, these zones should be located in the corners of an equilateral triangle and be no more than 6 meters apart from each other. The oven can be placed under the hob or in a cabinet next to it, but in no case, right next to it. There should be a comfortable worktop between them.
Non-standard option
There are many benefits to custom ovens. They are placed at the level of a person’s head, above and below the tabletop. Such ovens do not pose a danger to children; they are very easy to use. If the oven is located non-standardly, it is much better when its door is hinged and opens to the left or right. However, non-standard ovens also have disadvantages that are very important for buyers: for example, significant energy consumption and a higher price. However, they outperform standard models because they have wider functionality.
Non-standard ovens should be installed on perfectly flat surfaces. It is better to entrust installation work to experienced specialists who always take into account safety regulations. If you install the oven incorrectly, it can quickly fail. In order for the device to function as long as possible, you should carefully consider where it will be located.
Where can I install an oven?
A common place for an oven is a cabinet. This option can be called very successful, but it is only suitable for fairly large rooms. A kitchen like this should have a lot of work surfaces. Some people build the oven into the island in the kitchen. This option is ideal if there are no small children in the apartment, and the oven itself is not used very often.
The oven can be built into a large cabinet - an additional work surface. This method is better than a pencil case, because an additional cabinet can be used for a variety of purposes: to place sugar bowls, various cans and much more on it. This method of placing the oven is perfect for a medium-sized room (without an excess of surfaces for cooking, but also without a shortage).
Content
- At what level is it better to install the oven?
- Oven in the kitchen located under the countertop
- Where to install the oven?
The increased level of oven placement has other advantages. It's much easier to clean. It is safer for children - since the child will not be able to reach the handle that opens the stove door. Putting heavy dishes in and out of the oven is much easier and also safer.
Features of choosing the height of oven equipment
People who previously had a free-standing standard (60x60 cm) stove before purchasing them pay almost no attention to the fact that ovens come in different parameters. In the interiors of modern kitchens, mini-ovens look more harmonious. It turns out that the height of the built-in oven is important when choosing. It should be matched to any size of the kitchen.
Anyone who plans to not only install an oven, but wants to purchase a model with other parameters, can choose one of the modern small-sized options.
For the old model of the stove, you will need free space of at least 60 cm in width and the same in length.
Due to the fact that the height of the oven in the mini version is usually lower than the standard one, the remaining space can be organized for a shelf or other needs. If the kitchen is spacious, then you can choose between a classic 60x60 cm oven and a mini version, which will free up space in the room.
The capacity of the built-in oven is determined in liters. If the family has 4 to 6 people, the more liters will be required. But the dimensions of the kitchen do not always allow you to buy a large oven of 70+ liters. 40–70 liters is enough to cook food for 4–5 people. An oven with a volume of less than 40 liters is suitable for cooking for 1–2 people.
Options for volume and height of oven equipment
Depending on the volume chosen, certain benefits can be gained, and free space can provide other benefits. The standard installation height of an oven in Russian stores is about 60 centimeters, and the depth is approximately 55 centimeters.
If the dimensions of the oven are slightly larger, then this is not a problem. In such cases, you can always choose the appropriate countertop where furniture makers will build an oven.
If the kitchen is small and it is not possible to build in a standard-sized oven, you should take a closer look at small-sized ovens with a width of about 45 cm. This option is likely to disappoint those who are used to cooking in large quantities.
You can install a stove with classic parameters - width 60 cm and height up to 50 cm. However, in some cases you will have to sacrifice the set.
When installing, you should consider some nuances:
- a small stove looks good at 82 cm from the floor;
- a model with a height of 45 cm and located 46 cm from the floor will need to bend over to put something inside.
The best option for those who rarely cook is to install a stove with parameters of 45x60 cm. For families with many people, it would be advisable to install a standard stove with a width and height of 60 cm. The volume of such equipment is 60–65 liters.
At what height should the oven be installed?
The choice of location for a built-in stove depends on the type of control of a particular model. A burner-dependent oven should only be placed under the hob in which the control panel is installed. If you need to install a mini-oven on a countertop with a column, it is recommended to purchase a completely autonomous model.
For a small kitchen, the best installation option is above the hob, since there is not enough space in a separate pencil case above the countertop level. It is worth considering two successful options for installing an oven:
- If the dimensions of the furniture accommodate an additional pencil case for a microwave, microwave and coffee machine, then it is recommended to install this type of equipment at a height of 75–83 cm from the floor. This distance will be convenient for an average height person, so as not to bend over when removing the baking sheet.
- Place the stove not at the level of the bedside tables, but above them. The height of the cabinets without a countertop is about 82 cm. If you plan to install this type, then you can open the oven door at chest level. This is very convenient because you don't have to bend over. The negative nuance is that when you open the oven at this height, steam will come into your face. To comply with safety measures, it is recommended to choose a model with sliding doors.
Double oven
Ovens that are separate from the hob offer more flexibility in terms of layout. In addition, many people prefer to climb up to the stove instead of bending down. And in fact, it's much easier on your back! If you like this arrangement and can find a place for your microwave, this would be the best option.
In a kitchen like this photo, the microwave is located in a drawer hidden at the back of the island - a great solution. The main island sink allows the sleek electric cooktop to sit against the back wall.
Options: Double ovens are typically 61, 68.5 or 76 cm wide; height is different.
Double Oven Group Design by NVS Remodeling & Design
Gas or electric
When choosing a built-in oven for the first time, the buyer most often pays attention to its functions, design and, of course, the heating method. A wide range of choice with many oven heating options available among standard 60cm wide hobs.
The equipment has its own characteristics:
- narrow ovens have been compared to the appearance of a dishwasher, due to the fact that both options have several switches and a method of heating using electricity;
- Gas ovens are not as multi-mode as electric ovens.
The choice is more difficult with a compact built-in oven. The reason for this is that most representatives of this type of equipment operate from a power outlet. For example, like a refrigerator, microwave and other kitchen devices. According to reviews from housewives, electric stoves, with each wall 45 cm high, bake better than gas stoves and have a wide range of functions.
Built-in oven width
New large-sized models above 60 cm and wider than 60 cm are also more often found on sale electric. For example, the Bosch brand has only 4 gas stoves, and more than 25 electric stoves.
Standard gas ovens are distinguished by their height and large cooking capacity, about 60–70 liters. It is also important to measure the width of the electric oven when purchasing. The larger it is, the more varied the cooking modes are (from 5 to 12 switchings).
In some countries, kitchens are quite large. There, people can afford to install a large-sized oven with a width of 90 to 120 cm. In Russia, such equipment is not entirely in demand for standard kitchens, but is still on sale.
Tabletop features
According to the standard, the depth of the tabletop is 60 centimeters. This volume was specially calculated by engineers, calculating the distance the housewife needs, taking into account convenience. Often, a buyer is looking for an oven of this height so that it can be placed not in a countertop, but in the space of a small wall cabinet. In this case, the expected dimensions of the equipment should be smaller than the standard ones.
If medium-sized ovens have a depth of 55 to 60 centimeters, then small-sized ovens are sold with this parameter of 45 cm. Accordingly, such equipment is miniature. It is compact in height, and in width it can fit in a wall cabinet.
Also, small-sized ovens are often purchased to be placed on countertops with columns.
Oven placement tips
If you choose the right oven model, it will match the overall interior of the kitchen. Also, the oven will be easy to open and will not take up much space.
There are several accommodation options:
- If there is a pencil case for equipment in the room, then it is recommended to place the stove 75–83 cm from the floor. It is also important to consider the location of the oven relative to the owner’s height. It is important that the digital display and the panel with buttons are in front of the eyes, and the person does not have to bend over.
- If you place the stove close to the refrigerator, then such proximity can harm the operation of both appliances. The stove should also not be placed close to the wall. The desired distance between them is 10 cm, if the kitchen is crowded, then 5 cm.
- Small ovens from 38 to 55 cm in height of the oven equipment have a microwave function. They also have modes for heating dishes and a timer. This oven will fit even in a cramped kitchen.
When purchasing, it is important to pay attention to the parameters of the stove, the width and height of the oven equipment. Thanks to the assortment in stores, it is easy to choose an oven. The main thing is to think in advance where to put it and take the correct measurements.

