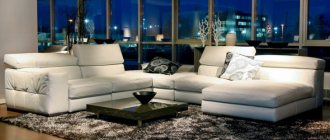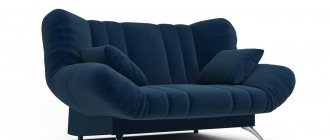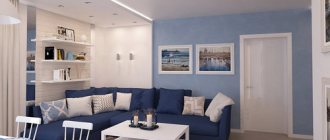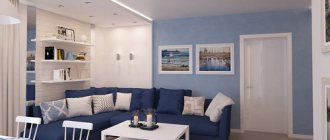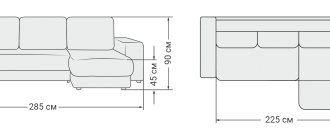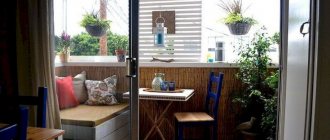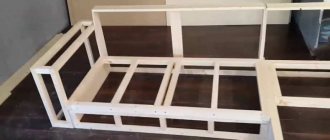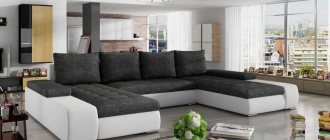In the 21st century, convenience and comfort have become the subject of a separate science - ergonomics. Now the shape and arrangement of the things we use are studied and compared to deduce the ideal proportions of furniture and the best layouts of buildings and rooms. You can take advantage of the works of scientific thought: we offer you an article on how best to arrange a sofa in different interiors. It depends not only on the purpose of the room, but also on its shape, size, your goals and, of course, on the configuration of the furniture.
Ways to arrange a sofa in a room
The sofa is often called the “living room”, and sometimes even its “king”. But this does not mean that it must be placed in the middle. There are three main types of sofa placement in the interior:
- Along the wall. Classic sofa arrangement: the back is parallel to the longest wall.
- In one of the corners. This is how sofas are placed in small rooms and, as a rule, these are corner models.
- Island placement of the sofa. The “heart of the living room” is located in its middle or in the conventional reception area.
- U-shaped. For furniture of the appropriate shape: it occupies one wall and partially the other two, or a niche, or three sides of the “guest area”. Not only U-shaped sofa models are suitable for this type of placement; you can also use several small straight sofas or complement the sofa with armchairs on the sides. The result is a conversation area.
Not every sofa can be placed in any of these positions. Therefore, before buying it, decide where it will be located. This will help you choose the right model. Its placement determines how rationally the space will be used and whether it will seem too empty or cluttered. Therefore, the choice often depends on the shape and size of the room.
Geographic map
Modern or aged, black and white or color, framed or unframed - a geographical map is beautiful in its most varied incarnations. A special harmony reigns in its relationship with interior elements in the colonial style: for example, with a leather sofa, a rough wooden chest instead of a table, a globe-shaped lamp, a wicker chest of drawers, etc.
What to hang above the sofa? For example, a map
Choosing the method of placing a sofa according to the type of room
The selection of upholstered furniture according to the parameters of the living room, kitchen and bedroom is based on the laws of logic and ergonomics. Items should be placed in such a way as to leave passages clear and so that guests can comfortably approach each one. Here are some recommendations from interior designers that they most often follow in their work.
- For medium-sized rooms, square or elongated, a position “in the corner” or “along the wall” is suitable.
- If the room has many niches and has a complex shape, install a modular sofa along the wall: it can be easily adjusted to the shape of the walls and harmonize extra corners.
- The shape of a very narrow room can be softened by placing U-shaped upholstered furniture “at the end”.
- In a small room, the “king of the living room” will inevitably stand in the corner. The most compact option is a small rectangular one, with 2-3 seats. But if it is corner, this will increase the number of seats for guests.
- Island models look great in a very spacious room or open space (studio, loft, hall). But furniture placed in corners or along walls should be avoided so as not to create a feeling of emptiness.
The sofa can be placed not only in the living room, but also in the kitchen, bedroom, and nursery. For them, the general recommendations are approximately the same, but we will talk about the differences below.
Of course, when choosing, you need to be guided not only by the shape of the room. No less important is the functionality of this upholstered furniture and its role in your interior. And the features of the room can usually be adjusted in other ways: selection of cabinet furniture, arrangement of interior items, choice of finishing materials, lighting. Harmonization of space is important, but the sofa must first of all fulfill its direct function - be comfortable for sitting or sleeping. Therefore, before purchasing it, answer the most important question for yourself.
Lamps
Cute wall lamps are appropriate everywhere, including behind the sofa. However, there should be no wires “crawling” along the wall, unless, of course, this was intended as part of the composition. It is better to make the decision to install sconces before renovation - this will allow you not to disturb the aesthetics.
Most often, one or two lamps are placed above the sofa. If the room is large, you can hang many more sconces, creating a gallery or “light wall” out of them.
Choosing a seat for a sofa by function
When deciding where the sofa will be in the room, think about what tasks it will solve. In short, what do you need this piece of furniture for?
- If groups of friends and relatives often gather in the living room, the “soft group” (sofa and armchairs) will be the main part and occupy the main space. Usually it is grouped around a compositional center: a TV, a fireplace, a table.
- The living room in a modern apartment can serve as a bedroom for guests or for the owners. If people will often sleep here, place the bed so that it can be folded out comfortably and the sleeper will feel comfortable.
- In the case when the “king of the living room” is not the main, but additional furniture (for example, in the kitchen and bedroom), it is placed so that it does not clutter up the space and does not interfere with the passage to other areas. Typically this location is corner or along the far wall.
- If you want to zone a large room with furniture, a sofa is one of the proven ways to define a relaxation area. And you need to place it where it will be comfortable to relax: the area should not be located close to the entrance and should not be a passageway.
Some sofas leave a lot of room for changing the space: they can be rearranged in different ways. We are talking about modular and island models. If you think that your life may change dramatically in a couple of years - for example, moving from a noisy bachelor life to a more measured family life - take a closer look at the modules. With them you can easily turn a room for noisy gatherings into a cozy place for two.
TV influence
The center of the sofa group is not the coffee table. Previously it was a fireplace, but now it is a TV. And he dictates his own rules for the arrangement of upholstered furniture. You need to maintain a distance of 2-3 meters between the viewer and the screen and make sure that you don’t have to keep your head turned all the time. It is also important that the TV is at eye level or slightly lower, otherwise you will have to lift your head and your neck will get tired. Place the TV on a wall perpendicular to the window - then the light from the window will not become another factor of irritation for the eyes.
Philosophical approach. How does Feng Shui recommend placing a sofa?
The subtleties of furniture arrangement are dealt with not only by design and ergonomics, but also by more exotic sciences. For example, the eastern teaching of Feng Shui recommends its own rules in order to rid the house of negative energy and make it more attractive to guests. Feng Shui will tell you how to position the sofa correctly.
From the point of view of Feng Shui, the “king of the living room” should be located along one of the walls, but so that its back is not turned towards the window or door. Otherwise, as adherents of the doctrine believe, the furniture will interfere with the circulation of energy. Therefore, the best place is along one of the long walls of the room. Feng Shui also recommends choosing furniture with legs so that the flow of energy can flow freely along the floor.
The disadvantage of this approach is that Feng Shui does not take into account the shape of the room. By placing a sofa along a blank wall in a long narrow room, you risk visually stretching it out even more. And in studios and lofts, placing objects along the walls is not always a good idea; it can create empty space in the center.
Rules for calculating area
The area that one sofa will occupy is determined taking into account the free distance on each side of the sofa. This is approximately 0.5-0.8 meters. Suppose you need to place a sofa in the living room that is 3 meters long and 1 meter wide. It will occupy the following area:
S=(Sofa length+2K)*(Sofa width+2K), where K is additional space,
that is, S=(3+2*0.5)*(1+2*0.5).
Total: such a sofa will occupy 8 square meters in the living room. meters.
The same calculation applies to chairs. The exception is a beanbag chair, which can “roam” around the room. If this is a roll-out sofa with a drawer, then to calculate the additional distance along the length, take the width of this drawer: when you decide to pull it out, you will need space.
Important! If the furniture will be placed against the wall, then for the width we take not 2K, but simply K - there will be no indentation from the wall.
The second point is TV. According to the rules, the minimum distance from the sofa to the TV is three times the width of the screen. Measured by the formula:
S=TV diagonal*2.54*3
where 2.54 is the coefficient for converting inches to cm.
If the diagonal is 46 inches, then the sofa should be at least 3.5 meters away from it (46 * 2.54 * 3). The maximum distance is equal to five times the screen width: 46 * 2.54 * 5, a total of 5.8 meters. That is, when planning, you need to take into account this connection between the soft zone and the TV zone.
Try to avoid having all the furniture facing the TV.
It is important not to forget about illumination: the total area of windows should be at least 20% of the living room area. That is, in a hall of 30 square meters. meters there should be a window of 6 square meters. meters - these are 3 or 4 standard windows or 2 large ones.
We place the sofa from a design point of view
If your house is decorated in a classic style, the arrangement of furniture in it should be symmetrical: this is one of the important principles of a traditional interior. Therefore, the place of the sofa in a classic living room is in the center of a soft group (chairs are placed on either side of it), and the entire set of furniture for relaxation is symmetrical relative to the walls.
If the principles of proportionality and your philosophical and design preferences point to the same place in the room, you're in luck. If not, then you will have to make a difficult choice between beauty and convenience. We advise you to give priority to functionality, because you are creating a space for living and relaxation, and its main task is to be comfortable.
Large wall clock
This decor is typical for living rooms with vintage motifs. A huge clock, similar to a street or station clock, gives the living room a special touching quality, but at the same time gives it the energy of movement.
What to hang above the sofa? For example, a watch!
Seven times measure cut once
So, the answers to the main questions have been found: you have approximately determined the dimensions of the future sofa, its shape and place in the room. Now it’s time to remember that you will have other furniture, and think about the relative position of the sofa relative to other interior items.
It is best to mark using a plan: on paper or in a special program. First, carefully draw a diagram, observing the dimensions and indicating windows, doors, heating radiators, and ventilation shafts. After that, try to draw the arrangement for all the furniture. The most convenient scale is 1:20.
Arrange the furniture so that it is convenient to approach it and that there is free space for opening closet doors and unfolding the bed. In this regard, a computer program is more convenient than pencil and paper, because everything in it can be moved with one mouse movement, and also shown in the form of a drawing and in the form of a 3D model.
It is not advisable to place the sofa close to the window opening, because it will cover the radiator and make it difficult to access the window for ventilation. Also make sure that it does not interfere with the opening of doors and balconies.
Drawing a plan is the best answer to the question of how to properly place a sofa: you will immediately understand what dimensions the model will suit you and whether it will be straight or angular. If you find it difficult to arrange furniture yourself, contact a designer for help.
Niche
This method of decorating the sofa area also needs to be planned before renovation and finishing work. Niches can be either purely decorative or functional, playing the role of an exhibition shelf.
How to decorate the wall above the sofa? For example, make a niche
Options for placing a sofa in the interior
There are several traditional room layouts with upholstered furniture that are suitable for different types of rooms.
<
>
Island option
Island sofas in the interior: features, types, how to choose Read more >
A large sofa, which can be approached from any side, harmonizes a large space well. It can be round, rectangular or angular; transformable or not, the layout will be approximately the same.
Sofa in the middle of the room: main advantages and zoning features Read more >
In front of the soft “island” is the center of the living room (TV, table). On the sides it can be complemented by poufs and armchairs. The entire “soft group” should be arranged so that the seated people can communicate comfortably. And behind the backrest there is a space for active leisure or another functional area: a dining room, an office.
An island sofa is at home in large living rooms and works well in layouts with a lot of windows: it organizes the space without cluttering it or leaving an unpleasant void in the center.
Corner option
The most popular location of the sofa is at the junction of two walls. A coffee table is usually placed in front of it, and a TV is opposite.
Working in pairs
Two sofas in the interior: advantages, features and placement methods Read more >
In Russia, furnishing with two sofas is not very common, because this option is popular in Asia, and trends come to us mainly from Europe. Nevertheless, this is a good option for living rooms. Usually two copies are placed opposite each other or at an angle. They should match well in style.
Mirrors
In order to see yourself in reflection entirely, it is not necessary to install a floor mirror or attach a mirror sheet from ceiling to floor. There are universal calculations that will help you choose the optimal size.
- 20-30 cm - the distance from the floor to the bottom edge of a full-length mirror, in which a person can be seen completely with shoes on their feet.
- +20 cm must be added to the height of the tallest family member to calculate the height of the full-length mirror.
- 20-40 cm is the distance between the surface of the sink and the bottom edge of the mirror in the bathroom.
Instagram @mandychengdesign
Instagram @alexey_volkov_ab
Instagram @_smart_interior_
Instagram @sama_sebe_designer
Instagram @alexey_volkov_ab
Instagram @alexey_volkov_ab
Habit and innovation
In the living room, upholstered furniture is the highlight of the composition; it occupies a prominent place. The choice depends on how you use your living room most often and is limited by its size. If the living room is large, you can purchase a modular option for 10 or more seats and place it in the center of the room: it will be appropriate here. But in other rooms the sofa is crowded with other furniture, and he has to be content with little.
In the kitchen, a sofa is most often placed in the corner of the room (“soft corner”) or a small double one. Usually it occupies a corner or space along the wall, furthest from the stove, sink, or refrigerator. This creates a division of the room into a dining room (where the table and sofa are) and a work area (the place where food is stored and prepared).
In the bedroom, the main piece of furniture is the bed. She occupies a central place. The sofa is left with a corner or space along the wall. You can place it so that it divides the room into two parts: the “bedroom” (there is a bed there) and the “rest area”; this sofa layout is suitable for studios. If you plan to use the sofa in the bedroom instead of a bed, then you can try any other options for placing the sofa in the interior: corner, island, along the wall. It all depends on your preferences, shape and size of the room.
In a nursery, it is important to combine several zones: for active games, sleep, creativity, study and hobbies. That's why many parents buy a comfortable sofa instead of a children's bed: it allows the child to free up space in the room during the day. It is better to place the sofa where nothing interferes with sleep: away from the window and radiator, not next to the passage.
In the hall or corridor, sofas are placed either along the walls (if the space is not too wide) or in this way: this is suitable for large halls that need to be made more comfortable. In a small hallway, seating furniture can be located near the exit so that guests can conveniently take off or put on their shoes.
Whatever arrangement of the sofa you choose, remember: the main indicators of success are coziness and convenience. If the room is pleasant to be in, if it does not cause you rejection or irritation, then you have done a good job with the layout. If not, then you need to think about the problem and eliminate it. Remember: home is a place where you relax. Therefore, do not be afraid to admit your mistakes and correct them, on your own or with the help of a designer: your reward will be comfort and peace.
How to zone space
How to zoning a small room? Many owners of modest spaces are interested in this question. How to accommodate all the necessary furniture structures, without which life will be uncomfortable? The task is not easy, but completely solvable. Small zoning tricks will help here:
- Use light colors indoors. The colors should be in harmony with each other. This will create visual volume and lightness;
- Equip the ceiling with plenty of light. It is better to use spotlight or built-in lighting. If desired, you can make a multi-level ceiling that will divide the room into conditional zones;
- Separate the living room from the bedroom with thick curtains, which will give the room a sophisticated look;
- Use different building structures ─ podium, arches, screens, shelving and sliding partitions. For example, a child’s room can be separated from the parent’s area by a partition that will not take up useful space;
- Use mirrors and reflective objects to separate the living room and sleeping area;
- Zone the room with furniture. A sofa can be used to separate the work area from the living room. It is also convenient to use through cabinets-racks, on the shelves of which you can place photos and decorative items;
- Protect the student’s area from the parent’s territory with a podium. You will get a clear delineation of zones. A sleeping place can also be hidden under the podium. At the right time, it will ride on wheels and perform its function. And on the podium there will be a spacious place for school and sports activities;
- If the room has a high ceiling, then a child’s sleeping place can be arranged on a strong frame under the ceiling at a distance of 1-1.5 m from it. And arrange a work area under the sleeping area. The child will receive the personal space that he so needs at this age;
- Zoning can also be done with the help of indoor plants, which will turn a small room into a paradise.
Arranging a small room is a difficult task. It consists of sequential actions that have their own restrictions and rules. Only a responsible approach will ensure the premises are in a comfortable and functional state.
Mix
If the sofa is large enough, it is possible to use several decor options at once. So, the wall behind the sofa can be decorated with a large mirror, a photo gallery, and sconces.
Decorating the wall above the sofa is a creative process
However, it is important to know when to stop. The sofa area should not look too heavy and cluttered.
Author: Natalia Gorodets

