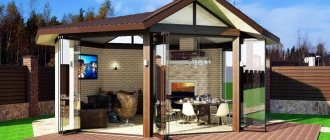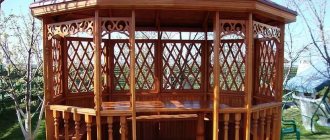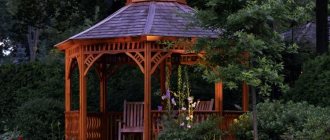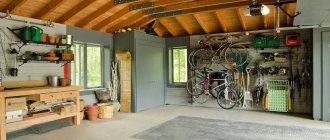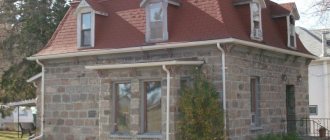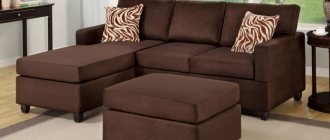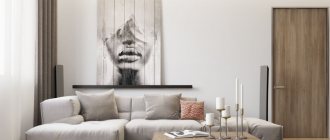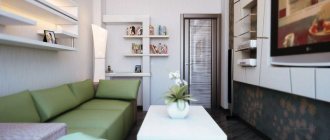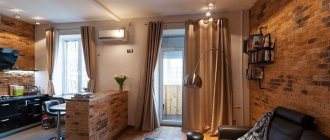Outdoor recreation is a wonderful pastime available to owners of private plots. There are different ways to spend time pleasantly and usefully; among the popular ones is relaxing in a beautiful gazebo with a barbecue. Such buildings are subject to requirements not only for beauty, but also for comfort and safety.
Close to home Source www.giardinaggio.net
How to choose a project
Which gazebo will decorate the site depends on many reasons. The first step is to decide whether it will be used only during the warm season or all year round. In the first case, a light structure without walls will be sufficient. Lovers of late autumn gatherings will need a closed structure with a foundation, insulation and glazing that can protect from bad weather.
With removable PVC curtains Source i.siteapi.org
Seasonality indirectly affects the location of the building. It is better to build an open structure away from a residential building, in the depths of the site or on a hill. It is more profitable to place a closed gazebo next to the house; this will reduce the cost of laying communications. It is also important to determine what the size of the building will be, and it is set after analyzing the following factors:
- Dimensions of the residential building, yard and site itself.
- How many people will use the gazebo, that is, how much space will be required to install a table and benches.
- View of the structure inside the gazebo. This can be a portable or stationary grill with a barbecue (grill) grate. It is less common to see a fireplace or a full-fledged stone stove in a gazebo.
In the fresh air Source stroy-podskazka.ru
- Environment. Projects of gazebos with barbecues are common, having only one blank wall in the kitchen area. The building remains open on three sides, allowing you to enjoy the outdoors. If it is difficult to admire the surrounding nature, and of all the beauties there are only neighbors’ fences, the gazebo is surrounded by greenery. Berry bushes (currants), bushes with a pleasant smell (mock orange), standard varieties of roses, climbing plants (hops, maiden grapes) are suitable for decoration.
- Compliance with fire safety standards. A stove, grill or barbecue is a living fire. There are SNiP rules that determine the minimum distances between non-residential buildings (which include the gazebo) and other structures. Also, according to the rules, the space around the barbecue is arranged.
Surrounded by flowers Source medifile.unistica.com
Before planning a gazebo with a barbecue, the construction material is selected and the design is determined. Most of the gazebos are made in a classic style; Antique, high-tech, and modern options are common. The shape of a summerhouse is limited only by the imagination of the site owners; The following options are common:
- Rectangular. The simplest and most economical project to implement. Such a structure fits harmoniously into any landscape.
- Round. Often such gazebos have the appearance of a light canopy, are constructed of metal and are equipped with portable barbecues and barbecues.
- Multifaceted. Has six or eight edges, often chosen for closed structures; it is more difficult to build, but the result is impressive. The original variety is the Finnish gazebo with a large glass area and a chimney; They have proven themselves well in winter conditions.
Enough space for both guests and barbecue Source lanshaft.com
Floor and roof
The covering is attached to the logs installed at the previous stage. The boards can be covered with any suitable material. The main thing is to ensure timely drainage of rainwater. A small gap will be enough.
The roof is covered with metal tiles. It is often replaced with plywood treated with moisture-resistant compounds. This part of the gazebo should have a slope that allows snow to melt away. A gable roof is the most successful solution to this problem.
Selection of materials
The design of a gazebo with a barbecue in a private home is largely determined by the material used. The traditional material is wood. It is valued for its availability, environmental friendliness and ease of processing.
Any building made of wood carries a charge of positive energy and is felt on a subconscious level as comfortable. If the soil at the construction site is dense enough, then there is no need to make a foundation. To make the structure durable, wooden parts are treated with protective impregnations.
Gazebo made of laminated timber Source maanhonka.su
A wooden gazebo fits equally well into any landscape; it does not have to match the architectural style of the house. The unity of style, if desired, can be ensured by similar decorative elements.
Despite its chic appearance, a project with a barbecue made of wood cannot be considered an ideal option. The problem of wood flammability is solved by additionally treating it with fire retardants; It is also important to properly isolate the barbecue area.
A popular type of wooden building is a gazebo with a barbecue located in the center. This solution increases the safety of the wooden structure: the likelihood of embers and sparks hitting the wall is significantly reduced.
Project with a central grill Source krov-torg.ru
See also: Catalog of projects of houses with second light.
Stone structures cannot be called budgetary, but a serious investment results in numerous advantages. A gazebo made of brick or stone is strong and durable, has a respectable appearance and can be implemented in different styles. The downside is the high cost, which includes the required foundation.
Interior in loft style Source krov-torg.ru
Solid walls for a stone gazebo are not a prerequisite. The building may be open or have one wall near the barbecue; Projects with panoramic glazing are increasingly appearing. Double-glazed windows are installed across the entire width between the supports, which allows you to comfortably admire the local landscapes.
From the point of view of safe operation, brick and stone buildings are much superior to their wooden counterparts. From the point of view of the aesthetics of the entire site, it would be correct to reproduce the style of a residential building in the gazebo project, using the same materials (for example, for the roof and finishing of the open area), the built-in barbecue will look stylish.
Project with panoramic windows Source krov-torg.ru
Metal structures can be welded or forged; most often have the form of a canopy. There are combined projects equipped with sliding panoramic windows. Such a gazebo is cozy in bad weather, and on a hot day it can easily be turned into an open one.
A metal gazebo is not afraid of fire, and therefore is ideal for using a barbecue. It serves for a long time and at the same time retains its beautiful appearance. The most budget-friendly material is aluminum profile, light and flexible, allowing you to create projects of original shapes.
Metal project Source kamin-top.ru
See also: Catalog of companies that specialize in the construction of gazebos and grill houses.
Design stages
When drawing up a drawing, accurate measurements of all the parts that make up the structure are necessary. Any structure can only be assembled according to a ready-made step-by-step plan. At this stage, all the nuances of the future gazebo with a fireplace are provided for, and a budget is laid.
First of all, you need to decide on the type of construction, since the construction scheme for a summer and winter gazebo will be radically different. For any of the options, you will need a reliable foundation that can support supports, a canopy, stoves, and furniture. If the hearth is located inside the gazebo and is built of brick, it needs to be poured with a foundation.
At the initial design stage, the design of canopies, canopies or permanent roofs should also be taken into account. If the stove is located internally, the location and method of installing the chimney must be thought out in advance. A place for ventilation is also determined. For winter closed houses, the material and method of insulation are chosen.
Due to their light weight, wooden and forged structures do not require additional strengthening.
How to choose a grill
To choose a grill, you need to decide on the place where the delicacies will be prepared. It can be any flat area outside the gazebo; The main thing is not to forget about SNiP standards. In order for the barbecue to be used inside the gazebo without reducing comfort, an exhaust hood and preparation of the area for the barbecue will be required, taking into account fire safety requirements. All barbecues can be divided into several types based on their design.
Cozy corner of the garden Source www.archrevue.ru
The most popular are metal barbecues. They are valued for their durability, ability to move from place to place, easy installation and budget price. You can cook dishes not only on skewers, but also on a grill. The size of the unit is selected according to the number of potential eaters (taking into account possible guests).
Sometimes preference is given to a collapsible barbecue. Such models are quite convenient, easy to transport, and inexpensive. The main disadvantage is the fragility of the structure, made of thin metal. For the same reason, a collapsible brazier does not hold heat well, which increases coal consumption.
Open brick gazebo Source www.remontbp.com
Cast iron barbecues are considered timeless devices, reliable in use. Their walls accumulate heat well and retain heat for a long time, which helps save on fuel. Many cast iron products boast a stylish design; their side surfaces are decorated with designs and patterns in country, retro or gothic style.
A brick barbecue stove is an expensive option to build, requiring a level base for the foundation (if built next to a gazebo). The built-in design is multifunctional: it is equipped with a convenient tabletop, a shelf for dishes, and a firewood rack.
At the dacha Source i0.wp.com
Manufacturers offer a wide range of barbecue complexes in a variety of configurations, including barbecue and electric grill. They have a stylish look and are completely ready for work; just place the unit on a flat surface.
The simplest and most budget-friendly are portable barbecues and grills. They are not designed for a large company, but this model can be stored at home and taken outside if necessary. Modern electrical devices are completely safe and cannot cause smoke.
In a modern style Source images.squarespace-cdn.com
Do it yourself
What do we do
For our instructions, we took not the simplest, but also not the most complex version of a gazebo for a country house. The size of the building is 3x3 meters, the cost is no more than 50 thousand rubles.
On the right is a construction plan on a computer. On the left is what you should get in reality.
Procedure:
- we will install the foundation for columnar structures;
- we will assemble the frame of the gazebo from double boards;
- we will protect the tree from rotting and the sun;
- we will lay porcelain tiles on a wooden floor;
- let's make a table;
- we will make a hood and a pipe;
- We will lay a metal roof.
Next we will look at everything in great detail.
Foundation
Before starting work, you need to get rid of interfering structures and objects and mow the lawn.
A lightweight structure such as a gazebo or bathhouse can be installed on foundation blocks.
For marking you will need a tape measure, rope and pegs. It is convenient to place a gazebo 4 meters from the house so that the recreation area is not far away.
Brick absorbs moisture from the ground, so it is not suitable for a columnar foundation, and sawing concrete blocks is labor-intensive. The base can be made from paving slabs.
First you need to prepare the soil. The black soil under the foundation blocks is removed and a sand cushion is prepared.
The base of the foundation will be 10 cm higher from the finished top of the blind area.
It is better to dig holes with a bayonet shovel, because it cuts the soil easier.
Dig holes to a depth of about 30 cm. Organic matter is mobile when wet and frozen, so it is replaced by a sand cushion. Compact the holes with your feet and fill them with sand.
Immediately level the ground so that there is no puddle under the gazebo, especially if the height difference is considerable. If you want to prevent grass from growing under the structure, you need to cover everything with geotextiles and fill it with sand, leveling it with the rule of beacons made of metal profiles. Roll out the second layer of geotextile with an overlap.
Roll out the second layer of geotextile with an overlap
The leveled sand still needs to be compacted. If you don’t have a vibrating plate, you can water it with water. For a good result, there must be really a lot of water.
A good idea is to use a deep concrete vibrator. It greatly improves mobility.
While it dries, assemble the columns with Ceresit CM 11 tile adhesive. Tiles are 40 and 30 cm. It is better to dilute the glue thicker so that it does not squeeze out under their weight.
It is better to dilute the glue thicker
Check the seams and remove excess glue - the gazebo posts should be beautiful.
Wooden frame
We move on to the frame that will stand on the foundation.
To assemble it, in addition to boards (145x45), you will need a pair of 12-point studs, metal corners and supports.
File all the details. Where possible, get rid of knots so as not to weaken the structure. Layout of parts for convenience in the finished version:
Separately:
Cut the board on one side and then mark it.
Write down the length at the end so that later it is easy to find the right part during assembly. Place workpieces with oblique angles according to the pattern: this way there is less chance of making a mistake and cutting incorrectly. In general, a trimmer is a very convenient and precise tool when working with wood.
All boards are three meters long. If the workpieces allow, it should be sawed off so that the knots fall into waste.
Lay out the left side, make marks, align them and assemble the parts with clamps.
Drill through 3 boards at once a hole for a pin 12 cm long, 15 cm long. Use it to connect all the floors. The work will only take a couple of hours.
Although the boards are planed, they still need to be chamfered and sanded. Install a manual router into a workbench: it’s faster and more convenient to process workpieces this way.
Install a hand router into a workbench
It is more convenient to process long, heavy boards using a manual router. For sanding, sandpaper of 80 and 120 will be just right. If you sand only 120, it will take more time and the sandpaper will clog faster.
It is better to process the boards with a vibrating sander the first time, and an eccentric sander the second time. For an ideal result, you need to additionally twist the chamfer manually using sandpaper. To ensure that the nuts and washers do not stick out too much, but are slightly recessed, that is, the holes become neat, you can use a jig.
Next, you should choose the color of the wood coating.
It is important to remember: colors do not look the same in different lighting.
First of all, a primer is applied to dry wood with a soft brush made of natural and artificial bristles along the grain. The composition will be absorbed into the wood and protect it from rotting. The ends are processed twice because they absorb moisture more strongly. The work is not difficult - anyone can do it. The main thing is to carefully process every detail.
When the antiseptic has dried, remove the dust and coat the wood with glaze. After drying, the color should become the same as on the sampler, but before applying it is better to do a test splash (a dab on another surface that you don’t mind ruining).
Expert opinion
Valery Garmash
Chef of the Grill House restaurant, griller
There are special devices that determine color based on a sample. Consultants in construction stores use them - you just need to show them an example of the desired color.
The glaze is applied with smooth movements along the fibers. First apply the material in excess to paint everything well, then collect the excess with a brush and water. As a result, the layer should be thin and there should be no smudges.
For convenience, you can pour the glaze into a small primer jar. When the brush collects excess glaze, the surface becomes matte. The ends are also carefully painted to protect the wood well. Before everything is dry, apply paint to the leaning areas.
The water-based composition dries quickly, is odorless and protects the tree for 9 years. The most important thing is to remember to run the brush along the fibers at the end. It will turn out beautiful. The color of the azure changes after drying.
Zoning
Often a gazebo is conceived not just as a garden house or shed, but as a full-fledged recreation area. Such buildings perform several functions, so it is advisable to use zoning when arranging them.
In the cooking area (summer kitchen) there is a barbecue, shelves for dishes, and sometimes a refrigerator; a chimney is installed above the area. In the dining area there is a table with chairs or benches (depending on the design).
Zoning using a partition Source avatars.mds.yandex.net
The design of the recreation area is varied. If the building is used only in warm weather or on weekends, light, compact furniture that is not difficult to bring into the house is suitable. The budget choice will be a table, chairs and sun loungers made of plastic; Another option is a folding set made of wood on a metal frame.
The design of a gazebo with a barbecue and barbecue, used all year round, in a recreation area can look like a full-fledged living space. If the place of rest is designed for a large company, wide sofas and armchairs are purchased.
Stylish relaxation area Source webberstudio.com
The open seating area may include sun loungers, ottomans, elegant wicker furniture made of artificial rattan, and a hammock. To select zones, the following techniques are used:
- Finishing with different materials. The cooking area is usually marked out with brick or stone, while the relaxation area is usually marked out with wood and textiles.
- Zoning with furniture. Natural way of separation; To visually delimit the space, any piece of furniture will do.
Folding furniture will help out if there is little space Source sc01.alicdn.com
- Zoning with light. Often used as an additional technique; Various lighting sources are used, including decorative ones - LED strip or garland with retro lamps.
- Multi-level floor. Copes well with zoning if you additionally use different finishing materials.
Everything is at hand Source n1s1.hsmedia.ru
Construction technology
It’s not at all difficult to build a gazebo with a stove with your own hands; to do this, you just need to choose a suitable project, then follow all the required technologies and construction rules.
The project of the future gazebo must include all the necessary drawings:
- two sketches with a profile and frontal plan with marked dimensions;
- gazebo diagram;
- barbecue drawing with dimensions;
- diagram of the site with a gazebo and other buildings;
- sketch of the gazebo.
Studying and creating a drawing of the future gazebo will help you think through the design and style. It will also allow you to calculate the required amount of materials and speed up the construction process.
Then you can move on to the construction stage.
- It is necessary to mark the size and shape of the future gazebo on the site. You can use sand for this.
- The area for the future gazebo is cleaned and leveled, the top layer of soil is removed.
- Then you can move on to the foundation. For the supports of the structure, it is necessary to dig holes for installing posts and fill the bottom with sand. After reinforcement and formwork, concrete is poured into the base. For a glass gazebo, only a columnar foundation is sufficient.
- After complete drying (about 5-7 days), you can proceed to installing vertical racks and laying the barbecue.
- Consider the structure of laying barbecue bricks. Ordering will help you calculate in advance the approximate amount of building materials and draw up estimates.
- The foundation for the barbecue must be covered with roofing felt and the first layer of bricks must be laid without mortar. Next, subsequent layers are laid out plumb to maintain the verticality of the walls.
- To build a barbecue, fireproof brick, stone or clay is used. At the same time, a chimney or hood is installed.
- We proceed to laying the logs - you need to leave about 60 cm between the beams, and lay a tongue-and-groove board on top.
- The floors are laid at an angle from the barbecue to the outer walls of the gazebo.
- Roof - as experts advise, all roof construction work should start from the ground, this will greatly facilitate the entire process. After this, the entire structure is lifted to the top of the gazebo and installed.
- For the roof you should choose lightweight materials: tiles, boards, corrugated sheets.
Decor
Not so long ago, gazebos with barbecues were nondescript buildings that performed a purely utilitarian function. Modern projects adhere to a certain style. Depending on the location, the design of the gazebo with barbecue is carried out in accordance with the architectural style of the house or the surrounding landscape. At the same time, they prefer to make buildings with a barbecue area solid and complement them with appropriate accessories.
Forged woodshed Source vid-stroy.ru
What you need for pleasure
Before choosing gazebo designs, let’s understand the terminology on this topic. A barbecue is often a small, collapsible, portable box with attached legs in which firewood or charcoal is lit. On its long ribs, skewers with skewered kebab meat are placed in the indentations.
Barbecue - separately, almost the same hearth is equipped with two mesh shelves - for firewood and greater draft of fire and for laying out meat. This grill is also sold separately for use on the grill. Expensive sets come with a lid.
A grill is a shish kebab or barbecue in one set and always with a lid for more efficient use of the body of the hearth.
All this in an unfinished dacha can be replaced with a fire pit and several bricks on which to place skewers or grates.
Video description
About ideas for summerhouses in the following video:
Modern
The second most popular way to design gazebos with barbecues. The projects are distinguished by their laconic form and design; wood, stone, and metal are used for construction in different proportions. Projects with a flat roof and a large glazing area are not uncommon. Classic buildings are made in pastel colors; materials with interesting textures, forging and carving elements are used as decoration.
Dining area Source architizer-prod.imgix.net
Step-by-step construction of a wooden structure
To create an open and closed gazebo you will need the following materials:
- bars;
- boards;
- concrete;
- bitumen mastic;
- self-tapping screws;
- metal corners;
- metal tiles;
- decorative elements.
Before starting work, you need to think through all the details. Drawing up a drawing and estimate is a mandatory step, ignoring which can lead to unnecessary costs.
Video description
About the open gazebo with barbecue complex in the following video:
Eastern styles
They range from Japanese minimalism to Middle Eastern luxury. The choice of an eastern gazebo will be successful if it is possible to place it next to a body of water. Natural materials are used for construction: wood and stone, sometimes exotic bamboo or reed is added.
In Asian style Source roof-tops.ru
When creating a project, special attention should be paid to the roof. It is complex in design and differs among different cultures. The Japanese roof consists of several tiers and has a strict appearance. The Chinese roof is also multi-tiered, but looks more intricate due to its strongly curved upward corners. Japanese interiors are characterized by a calm palette; Chinese decor can be more vibrant. In any case, oriental style lamps will be a good decoration.
Design in Japanese Source cs5.livemaster.ru
Corner gazebo ideas
When choosing designs of this format, it is necessary to distinguish between two different entities:
- Angular shape. The building itself can even be located in the middle of the site, but its shape will be angular - with two open walls. Sometimes a similar approach is used in Japanese construction, although it is also present among our buildings.
- Corner location. In this case, the gazebo is located directly in the corner of the site or next to the fence. Thanks to this location, the space of the site is seriously saved, so this position can be called extremely practical.
Below will be shown a dozen ideas for such buildings. Some options look even more interesting than boring square and rectangular structures.
With a complex roof in the corner of the plot
Many of them are complemented by a platform (in Spanish it is called a patio) and small terraces. You can find examples with a barbecue grill, a barbecue, and even a full-fledged oven complex. It’s amazing how such beautiful gazebos can be placed in such a small area.
Video description
About designing a gazebo with a barbecue complex in the following video:
Tech Styles
The main feature of minimalism and hi-tech is the strict geometry of the structure, including the roof, which is generally designed flat. Many industrial materials are used in construction: metal, glass, plastic. The gazebo is decorated in a strict color scheme, and artificial lighting is often supplied to it. Such an interior cannot do without a modern barbecue set and minimally decorated furniture.
High-tech Source i.pinimg.com
The best loft-style gazebos leave the impression of careless execution and are built from brick, wood, concrete and metal. The palette is based on neutral colors: white, brown, shades of gray. They are diluted with tones of turquoise (patina) and reddish-brown (brick, rust). A loft-style facade should be reminiscent of industrial architecture, so you don’t have to worry about finishing at all.
Loft Source skuconstruction.com
Metal
Usually rolled steel is used, less often - aluminum, and very rarely gazebos are made by forging. Rolled aluminum is used for very small pavilions, and a forged gazebo has only one advantage - beauty. Therefore, let's consider rolled steel.
From metal, like from wood, you can make both a small and a large building. And the steel frame can be easily disguised as “noble” materials: hidden under wooden cladding or covered with decorative brick. Such finishing will not bear a load, only decorative functions.
Advantages:
- Strength, especially to shock loads;
- Does not burn;
- Light pavilions do not require a foundation;
- Satisfactory durability, good with timely care.
Flaws:
- Conducts heat well: it is bad both when it is hot and when it is cold;
- To maintain an attractive appearance, it requires regular cleaning and painting.
A combined option can be used: the wall near the brazier is made of brick, the roof and interior are made of wood, and a steel profile is used for piping.
