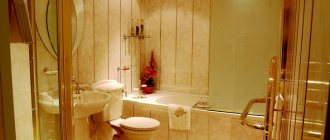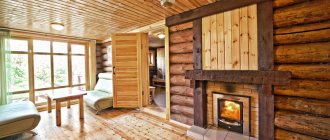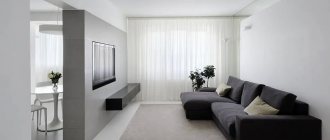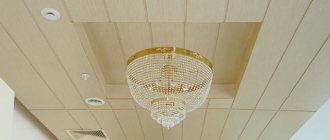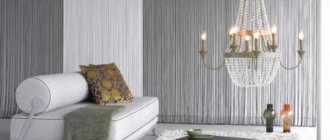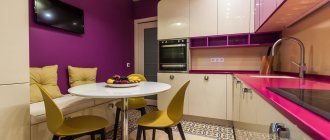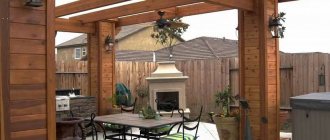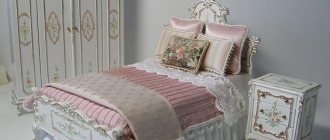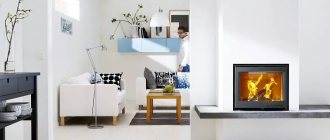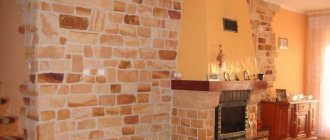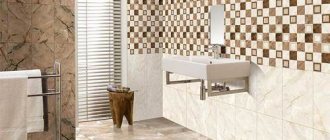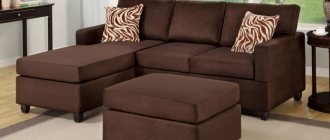For enthusiasts who spend all their free time with their cars, the interior lining of the garage is of particular importance. The article offers an overview of popular materials suitable for finishing the inside of a garage, and criteria for choosing cladding for the walls, floor and ceiling of a garage. After reading the article, you can choose the material that is optimally suited to the conditions of your garage.
A garage often serves several functions Source houzz.com
Requirements for finishing material
A garage is a specific room. Firstly, in most cases the garage is not heated, so temperature changes will be significant. Secondly, there may be high humidity here. Thirdly, aggressive chemicals and flammable liquids are used in the garage. After all, there are a lot of sources of dirt in this room. The finishing material must withstand all these factors, therefore the following requirements are put forward to it:
- resistance to temperature changes, frost resistance . In an unheated room, a lot of fairly significant temperature jumps can be observed in just one season. Not every finishing material will be able to cope with such an impact while maintaining its integrity and all its performance qualities;
- fire resistance . Gasoline, diesel and many other substances used for car maintenance and care are very flammable. In order for the garage to be a safe place for both the car and its owner, it is necessary to choose materials that are as fire-resistant as possible;
- mechanical strength . Since impacts and collisions in the garage are not excluded, it is better to choose a cladding that can withstand such impacts;
- resistance to aggressive chemicals . Household chemicals that come into contact with some materials can destroy them. If you do not want the cladding to lose its aesthetics and important performance qualities after just a few months of operation, it is better to choose a material that can withstand contact with fuels and lubricants, acids, oils, lubricants and other substances;
- ease of care . A garage is a fairly dirty room, but it is necessary to keep it clean, and it will be easier to do this if you have a lining that is easy and quick to clean;
- price . Everyone’s budget is different, but in each price category there are more or less suitable materials;
- aesthetics . The appearance of the garage wall decoration, of course, matters, but not the key one. Aesthetically, the cladding is required to be neat.
Some car owners would also add ease of updating . Even the strongest and most durable material sooner or later ages, and when this moment comes, it will be better if the cladding is as simple as possible to refresh, or simply replace some of its elements.
Fortunately, there are plenty to choose from, and below we will look at the most suitable materials for interior decoration of garage walls.
Lighting
Lighting is an important element of the interior. Many motorists have only one light source in their garage, and this is an ordinary light bulb. But this is not enough. In addition to the fact that this is not enough to repair the car, and you have to roll it out into the street in order to at least look at something or do something with your own hands, this creates many other difficulties. Lighting must be properly integrated into the interior of the room. Then the light sources will complement the design of the garage and emphasize it.
Sometimes you can't even see the walls of the room. In addition, low illumination greatly damages vision, and no one needs unnecessary health problems. Thus, there are several common solutions for garage interior decoration. Before finishing, it is better for the motorist to review all the options. The garage owner himself decides which one is best for him to use, based on his skills and financial resources.
Some people can do all the work with their own hands, while others are better off hiring a team of professionals for this. A garage design can create a warm, inviting atmosphere in a space that you won't want to leave. It’s always worth using your imagination to decorate your garage, then you can be truly proud of it. Everything can add uniqueness, both painting and elements that are made by yourself. To achieve the maximum effect from finishing, it is necessary to carry it out in accordance with all finishing technologies. It is worth noting that any garage needs a ventilation system. This is necessary at least for safety reasons, because the exhaust from an internal combustion engine contains toxic substances, and if a person inhales them for a certain time, he can die. Therefore, any interior decoration must include a ventilation system. In this case, it is better to ask a specialist what options are available for installing this system than to install it yourself.
No. 1. Plaster
This is one of the most budget-friendly, and therefore most popular, ways to decorate a garage space. This cladding method is almost ideal for the requirements described above. The list of advantages is significant:
- relatively low cost , and this is what you need for a garage;
- the ability to level and hide minor imperfections in the base, so preparatory work is greatly simplified;
- plaster does not take up useful space , unlike finishing that must be mounted on the frame, for example, drywall;
- wear resistance , strength, relative resistance to mechanical damage;
- fire and mildew resistant;
- resistance to temperature changes , moisture resistance;
- durability;
- application speed;
- simple but cute appearance .
No matter how much you would like to, it is still impossible to call plaster an ideal coating for finishing garage walls, and the following disadvantages :
- complexity of application and “dirty” installation process. You should only undertake finishing work yourself if you are 110% confident in your own preparation. Otherwise, it is better to entrust the work to specialists. If mistakes are made during installation of the plaster, then in the first winter, due to temperature changes, cracks will appear on the surface, and some areas will begin to peel off;
- The surface of the plaster gets dirty quickly , and it can be difficult to wash off the dirt. But this drawback can be easily eliminated. After applying a layer of plaster and drying it, the surface is treated with facade paint, which provides additional resistance to moisture, dirt-repellent properties and simplifies maintenance. You can choose any color, thus also solving the issue of the aesthetic side of the cladding.
Plaster can be applied to almost any base , but it will stick most firmly to walls made of brick, as well as aerated concrete and other concrete blocks. For work, it is better to take a cement-sand based composition.
Video description
About the intricacies of self-leveling flooring in the following video:
Special requirements are imposed on the flooring in the garage; it must withstand significant and regular weight loads from the car. The preferred flooring options are:
- Painted concrete floor . A popular option that can easily support the weight of a car. A concrete floor coated with a primer weakly absorbs spilled auto chemicals, does not collect dust and is resistant to abrasion. Although the process of installing a concrete floor cannot be called quick, many car enthusiasts opt for it due to the low costs and simplicity of the technology.
- Tile . A garage floor made of ceramic tiles (or ceramic tiles) looks neat and often original. The coating is advantageous due to its durability, easy maintenance and resistance to fuels and lubricants. The limiter to the use of tiles is their high cost and the rather labor-intensive process of creating a tile covering (including mandatory waterproofing).
Ceramic tile flooring Source koon.ru
- Poured concrete . Impact-resistant coating with a perfectly flat surface, not inferior in strength to a classic concrete floor. One of the most successful coatings for a garage, as it is frost-resistant and has increased resistance to chemical environments. The disadvantage of this method is the high price of the composition, which is why self-leveling flooring cannot be called an economical option. Another subtlety is that the base for pouring must be perfectly flat, which is not always achievable.
- Wooden floor . The choice in favor of a wooden floor covering (from floorboards) is not often made, although the base for such a floor does not need to be leveled. Many believe that this type of floor has more disadvantages than advantages - flammability, high degree of absorption and low strength. Proponents claim that wood flooring is much more pleasant and healthier to work on; In addition, wood (unlike concrete) does not generate dust.
Self-leveling polymer floor Source ko.decorexpro.com
No. 2. Ceramic tile
Ceramic tiles are another material that almost completely meets all the requirements put forward, which is why this type of cladding is often found in garages. Its main advantages include:
- resistance to moisture and frost resistance , so that harsh garage operating conditions will not particularly damage the coating;
- fire resistance;
- hygiene . Dirt does not stick to the surface, and if something happens, almost any dirt can be washed off the wall with minimal effort;
- sufficient strength ;
- durability;
- wide choice and aesthetics. Ceramic tiles are produced in almost all colors, shapes and sizes, and manufacturers’ collections are replenished every season, so it will not be difficult to find a suitable material in this variety. Even the simplest plain tile will look great. From an operational point of view, it is best to go with clinker - it is stronger than ordinary tiles, although it does not have such a wide variety of colors.
There were some downsides :
- the cost of the material, as well as the need to pay for its proper installation if you can’t do it yourself;
- weight . Tile is a heavy material, so the optimal base for it would be brick walls;
- relatively long installation .
Since the main deterrent to the widespread use of tiles in garages is their price, you can use a trick by combining materials . The lower part of the walls is the most vulnerable, so clinker can be used here, and the rest can be made from cheaper tiles. You can make the bottom of tiles and finish the top with plaster. In this case, we get all the benefits inherent in tiled flooring, but we can save a lot.
Price for finishing a garage in Moscow and the Moscow region
It is much more difficult to independently choose, buy and bring the right reliable materials for finishing the garage and perform installation work yourself, although, of course, cheaper than entrusting all the work to professionals. But “cheap” has never been GarageTek’s motto, but quickly and efficiently – yes.
We work with projects starting from 100,000 rubles. Our clients usually invest from 0.5 million rubles in the complex turnkey finishing of a garage for 2 cars. Whether it is expensive or inexpensive, of course, is up to you to judge. We understand that not everyone is ready to spend a lot of money on decorating their garage, but we are glad that every year there are more and more people who are ready to invest in comfort and order.
Beautiful and convenient, in a word, the ideal garage from GarageTek is not that expensive, considering all the benefits that you get for this price. See this for yourself by ordering a clean garage from us right now, or first read the reviews about GarageTek that our clients left.
No. 3. Drywall
Drywall has conquered not only residential premises, but also technical ones. So sheets of plasterboard are now often used to decorate garage walls. Naturally, only those that have additional protection from moisture and fire . You can recognize this material by its gray-green color, red markings and the name GKLVO.
Advantages:
- low cost ;
- light weight of the material , relatively simple and quick installation , absence of dirt, dust and debris during the installation process (not like plaster);
- thorough preparation of the base is not required - all holes, cracks and other defects will be hidden behind even and smooth sheets of drywall;
- when installing drywall on a frame, free space is created between the base and the sheets themselves, which can be used to place insulation ;
- fire and moisture resistance.
Flaws:
- when installing sheets on a frame, the area of the room will be reduced , so if the garage is small, carefully carry out the calculations and try to assess how the room will change after finishing. There is also an adhesive installation method, then the area of the room is not reduced, but the possibility of insulation disappears;
- the need for additional cladding , since the surface of the plasterboard is not very attractive, given the presence of seams. In addition, finishing will improve some of the performance qualities of the material;
- low impact resistance , but this disadvantage can be negated by using ceramic tiles as finishing - drywall will withstand such a load;
- to wash the surface of plasterboard from contaminants , so it is better to paint it with moisture-resistant washable paints - this is the simplest and most cost-effective option for finishing plasterboard walls.
Drywall in a garage can be used not only for finishing walls, but also for constructing partitions, as in apartments. If you need to allocate, for example, an area for a storage room or workshop, then you will only need to build a frame and cover it with sheets.
Variety of projects
The initial stage of construction of any house or garage is project development. Initially, you should evaluate the conditions in which the premises will be built, your needs and capabilities. Financial costs must be planned with reserve. It is necessary to take into account space for a second car, a bicycle, and for bikers - a motorcycle. You should also provide an area for storing machines, various mechanisms and other useful things for which there is no place in the house. You can create your project based on the following ready-made diagrams:
- Simple garage. The structure has a gable roof. The frame can be made of metal sheets or bricks. The base is concrete slabs. You can improve the room with a window, drain, emergency door;
- With additional utility unit. Includes a utility room inside. The room can be used as a workshop, as a workers' dressing room, for storing equipment (workbench, carpentry);
- Garage extension. The structure has a common wall with the main structure. The driver can get inside both from the street and from the house. There are no windows. The roof can be made of any type (pitched, gable);
- For two cars. A spacious room can be solid or divided into zones. The cars are separated by a partition. Convenient layout allows you to store separately any vehicles, bicycles, ATVs;
- With a pitched roof. Economical, laconic design, easy to install. It differs from a standard building only in the slope of the roof.
No. 4. PVC panels
Relatively cheap PVC panels are used to finish both walls and ceilings in the garage. They are mounted, like drywall, on a frame, or directly on the wall. Among the main advantages of the material :
- low price ;
- high resistance to moisture ;
- ease of care . Almost any contamination can be washed off the surface of the panel without much effort;
- light weight : the material will not load the walls and foundation, so the panels can be mounted in garages built from any materials;
- easy installation , and if the frame method is used, then insulation can be used;
- maintainability . If any part of the finishing has become unusable, then it is enough to simply replace it with a new one;
- there is no need for additional finishing , since the panels themselves have a good appearance and are already well protected from moisture.
Minuses:
- The panel is easily damaged even with a slight impact. The appearance of cracks affects not only the appearance, but also the performance. However, the problem can be solved by easily replacing the damaged panel;
- sensitivity to temperature changes , so it’s better not to save money and buy panels designed for facade work. You can also find on sale a special finish designed for cladding a garage - such panels cope better with constant temperature changes and are designed for use in an unheated room;
- an unpleasant odor may appear , but it quickly dissipates.
Garage interior
The optimal design of a garage should not only be visually attractive, but also convenient for its owner. Various decor and all sorts of little things would be out of place here. To emphasize your individuality and create a pleasant environment for your stay, you can decorate the walls with posters, placards, and tool stands. Minor details should not take up much space.
After completing your garage renovation, it is important to keep it tidy. The ease of use will depend on this. In a cluttered room it will be difficult to find the things you need. To hide open shelves and racks from view, use tarpaulin screens or water-repellent curtains. To quickly sweep away debris, it is necessary to provide special holes on the shelves.
No. 5. Wooden lining
If the garage serves not only as a place to park your car and repair it, but also as a place for privacy and meeting with friends, you can choose an aesthetically pleasing finish made of wooden lining.
Advantages:
- excellent appearance , environmental friendliness;
- high heat and sound insulation qualities;
- relatively low cost , especially when it comes to softwood lining, which is what is used in garages;
- high strength , resistance to mechanical damage;
- easy installation on wooden sheathing. The panels themselves are tightly connected thanks to the tongue-and-groove system;
- the lining has a small coefficient of thermal expansion, so the coating does not deform when temperature changes occur .
Disadvantages expected for wood flooring:
- fear of high humidity ;
- fear of fire ;
- high possibility of damage by pests and mold ;
- Difficult to maintain , since stains from household chemicals are difficult to clean.
If you use a number of protective agents, then some qualities of wood can be significantly improved. Fire retardants will increase fire resistance, antiseptics will protect against mold, and varnishing will simplify routine cleaning procedures, since oil and other liquids will not be absorbed into the porous, hygroscopic surface of the wood.
Second-hand clothes, how to clean:
For many, second-hand clothes have become an excellent alternative to new items from boutiques: both cheaper and more exclusive, because you can find interesting models in second-hand stores. Just before you put on something from someone else’s shoulder, you should protect yourself from the negative influence of someone else’s energy!
Any thing, especially clothing, carries information about its owner. If you buy an outfit that was worn by a stranger, there is no guarantee that he was not sick or was not going through a bad period of his life. Perhaps someone else's energy will affect you: troubles will begin at work, in the family, and health problems. What to do?
Listen to a few tips on how to cleanse clothes of other people’s energy:
- you need to wash the item with the addition of two tablespoons of sea salt; - light the incense and pass it over the item several times so that it is saturated with its aroma; — you need to “ring” the thing, i.e. Take an ordinary bell or “wind chime”, which everyone who wants to improve the Feng Shui of their home should have, and ring it to your heart’s content. You yourself will feel when to stop. Finally, you can read a prayer or mantra three, seven or nine times.
Some bioenergy specialists advise not to wear something you just bought at a second-hand store, but to let it hang or lie in your closet to soak in your energy.
No. 6. Corrugated sheet
If there is a workshop or even a miniature service station in the garage, then the best option to cover the walls is to use corrugated sheeting. It's inexpensive and very practical . The steel sheet is protected with a polymer or paint coating, so the material withstands various types of influences well. The relief that is given to the steel sheet gives it additional strength.
pros:
- strength , the material can withstand mechanical damage;
- resistance to high humidity and temperature fluctuations ;
- resistance to aggressive chemicals ;
- quick and easy installation ;
- durability;
- wide selection of colors.
Corrugated sheeting can be used as a material for covering already constructed garage walls, but more often it performs two functions at once: material for constructing garage walls and finishing, i.e. The walls are built from corrugated sheets and do not undergo additional cladding.
A disadvantage is often called low resistance to corrosion , but if the corrugated sheet is covered with a polymer coating that was not damaged during installation, then the material is not afraid of corrosion. It is more difficult to deform a steel sheet than a plastic lining, but replacing the damaged area will be more troublesome.
Design Guidelines
The floor covering should be convenient for frequent cleaning.
The room should have a business-like appearance, while having a laconic interior of a certain style. Choose non-staining and practical colors, shades of medium intensity. Upon entry, the impression of solidity and thriftiness should be created. Repairs to walls or floors are carried out in a timely manner so that there is no feeling of neglect and negligence.
As an addition, there are well-designed shelves; all the necessary tools should be at hand. Lighting is done organically so that there are no dark corners. A workplace with a workbench is decorated to match the tone of the entire room or is distinguished by its own style, for example, wooden panels or a different paint color.
Wood is combined with brick, painted plaster, cardboard, and tiles go well with concrete and plastic. PVC panels are used to cover the top of the walls, where there are no shock loads, and the bottom panels are made of ceramics and decorative plaster.
A place is allocated for waste disposal and decorated in the style of the main decoration so that it is not conspicuous.
No. 7. Plywood and OSB
Plywood and oriented strand boards are not used very often for garage finishing, but this option still exists. Plywood will have to be additionally coated with a means to increase moisture resistance, but OSB comes with moisture protection (OSP-4) .
pros:
- relatively low price ;
- resistance to moisture , if the material of the appropriate class is selected;
- high level of strength ;
- resistance to temperature changes ;
- durability;
- resistance to mold if treated with antiseptics.
Minuses:
- flammability . Despite manufacturers' attempts to somehow solve this problem, sheets of plywood and OSB literally burst into flames when exposed to fire;
- OSB sheets contain formaldehyde resins , so when purchasing, you should pay attention to the level of their emission, and also ensure good ventilation in the garage.
Floor finishing
Tree
Wooden flooring is sometimes used in garages. This is usually done in places where wood is abundant. By going this route, they take into account the weight of the car and increase the thickness of the floorboard. Instead of 35 mm, use 70 mm, or lay the floor in two layers. Lags are also placed more often. 400-450 mm instead of the traditional 500-600 mm. Before use, wooden floor materials are impregnated twice with an antiseptic. The heads of the nails or heads of the screws used to fasten the floorboards are recessed deep to prevent damage to car tires.
Concrete
Concrete is a material often used to create garage floors. Has obvious advantages:
- durable;
- durable;
- moisture resistant;
- is not afraid of temperature changes in the winter-summer cycle.
The strength of a concrete floor is increased by laying metal reinforcement in the form of a lattice. For a passenger car, the fittings are chosen with a diameter of 14 mm. The main disadvantages: firstly, the complexity of the device. Secondly, “dusting” during operation. Over time, the concrete surface loses strength and is swept away with a broom. In industrial conditions, the surfaces of concrete products are subjected to steam treatment, which increases the strength characteristics. This technology is not used in construction site conditions. An alternative to a poured concrete garage floor is pre-fabricated concrete slabs. Their use should be considered at the design stage.
Asphalt and ceramic tiles
Asphalt absorbs oil spills that happen in the garage. During the hot season, harmful fumes may be released from it. Therefore, its use in a garage is undesirable. An exception may be made for detached garages located in cool climate areas.
Durable ceramic tiles, such as clinker, are used to finish garage floors over a concrete (reinforced concrete) base.
Self-leveling floor
One of the latest technologies to emerge is self-leveling floor technology. The basis for it is a smooth, strong, clean concrete base, covered with a special self-leveling compound 4-6 mm thick. Work in continuous mode to finish within 24 hours to avoid the formation of joints. The composition prepared according to the instructions is leveled using a wide notched spatula and a needle roller. Existing recipes for self-leveling floors based on epoxy resins or polyurethane make it possible to obtain high-quality floor coverings that do not require further processing.
To increase the decorative effect of the self-leveling floor, dyes can be added to the composition, including those that create a “porridge” effect.
No. 8. Concrete
The most affordable option for finishing garage walls is to use concrete. True, provided that concrete was also chosen for the floor covering, you will end up with a not very attractive gray box, but the arrangement will not cost a pretty penny, everything will be reliable and durable.
Advantages:
- high strength ;
- resistance to fire ;
- high level of maintainability , so the occurrence of cracks and other defects should not upset you;
- low cost ;
- acceptable frost resistance ;
- normal moisture resistance , which can be increased by covering the walls with varnish or paint;
- resistance to oil , fuel and other liquids;
- high adhesion to brick and concrete blocks.
Minuses:
- complexity of work , labor intensity. In addition, the lack of necessary skills in finishing work can result in the appearance of cracks in concrete;
- installation of concrete pavement is a “dirty” process ;
- dubious aesthetics , but in a garage you can put up with this drawback.
Cleansing rituals: how to cleanse yourself, your home and magical objects from foreign energy
Home cleansing rituals that destroy “energy spam” In our lives, it is not always possible to surround ourselves with only new things. The lion's share of our household items (including clothes, dishes, jewelry) may previously belong to another owner, and there is nothing strange about this. The desire to save money, gifts, presents, inheritance - this is not a complete list of reasons due to which we become owners of “used” things. However, unfortunately, they often do not influence the life of the new owner in the best way. Is it possible to cleanse these objects and yourself from other people’s energy? How to do this without compromising your own well-being?
Why is it so important to cleanse someone else’s energy? The power of negative energy inherent in an object does not appear immediately. Perhaps you will be the object of her target, or maybe your children and even grandchildren! For example, a mother gives her daughter a beautiful fashionable sweater for her 16th birthday, which she knitted with love at night.
At the same time, my mother kept saying: “It would be nice if my daughter was modest and homely, at least nothing happened to her, why discos, walks, dates?” The daughter is happy with the gift, wears it all the time, and cannot understand why she doesn’t get along with young people? All her friends have already gotten married, but she modestly sits at home alone, because she’s not up to dancing, it’s all the Internet, the Internet... She meets a guy on a virtual network, they get married, but again everything goes wrong. She gets pregnant and the couple divorces. And again the girl is at home, with her mother, modest, quiet, because she has nowhere to go... Now her mother scolds her for her unlucky life. And who is to blame? Even a new thing, especially metals and precious stones, which deeply “absorb” feelings and emotions, should be subjected to purification rituals. For example, after guests you should clean your home to remove unnecessary energy debris.
1. Plant trees under your windows: cherries, apples, apricots can survive even on the most polluted street, and their energy can clean even high-rise buildings.2. Place living plants around your apartment/house. As you know, they absorb negative energy. Monitor their condition carefully! Dried branches and leaves can signal that quite strong energy has settled in your home, which needs to be eliminated with more powerful forces.3. Get rid of unnecessary items. We like to create so-called landfills on our balconies from old things that we hate to throw away. Beware! They can be sources of “bad energy.”4. After guests have left, wash the dishes and tidy the room and kitchen to eliminate any negative information left behind.5. Every item that you bought, even in the most fashionable boutique, should be “smoked” with incense or washed and rinsed in running water.6. Get a cat in your house that will drive out negativity from all corners.
Examples of organization
Making your dream garage with your own hands takes time to prepare. It is necessary to decide exactly what will stand where, in which part the car will be, and where to locate the work area. Only after this comes the stage at which the design of the future premises is selected and its implementation proceeds step by step.
Floor cabinets can accommodate massive and large equipment. In hanging cabinets you can place all the tools you need for work: a hammer, screwdrivers, pliers, a drill and drill bits for it, containers with nails, self-tapping screws, nuts and bolts. Large cabinets are installed for agricultural implements and other large items. All furniture must be metal.
The color of the garage itself and the furniture is uniform and follows a gray theme. In order to create an interesting design, a variety of halftones are used. The gray floor has a light gray stripe, the light walls have a contrasting work area made to look like a checkerboard, the front facades of the furniture set off the sides and frame of each of its elements.
For those cases when the garage is made not so much for work, but as a place to store vehicles, then the style in it will be minimalist. Light walls are complemented by a light ceiling in the same finishing material. Such severity is diluted by the floor, on which drawings related to the road, zebra markings, and traffic signs are applied. Mounts for bicycles are installed on the wall so that they are always in their place and do not interfere with the entry and exit of the car. To store a variety of small items, one cabinet is used, which, if necessary, can be supplemented with another piece of furniture.
When the garage space is not used for its intended purpose, its design will be completely different. For music lovers, you can organize a rehearsal room in it, without disturbing the other residents of the house with loud music. In this case, the floor can be covered with laminate, or in a dark color, and the walls are finished in brick. This option will best convey the spirit of the room and will contribute to the creative atmosphere in it. To partially convey the garage mood, you can use a car-style sofa and place several wheels nearby, which will serve as an excellent replacement for chairs if you put something soft on top.
The external design of a room is no less important than the internal one. When making a joint garage with a house, it is best to keep them in the same stylistic concept so that the construction turns out logical and does not bother the eye with a variety of different styles. If a house and a garage are being built at the same time, this is an ideal option to make both objects the correct and original shape.
Ceiling
Foam panels are best suited for cladding: they are inexpensive and can be quickly glued to the ceiling. And if they get dirty, they can be painted again with water-based paint. They are not particularly strong, but this is not significant for the ceiling, since it does not experience any loads.
If the ceiling is a concrete slab, then plastic can be glued onto it directly, without constructing a frame.
There are many ways and materials to decorate a garage from the inside: for different tastes and financial capabilities. You can simply paint or plaster the walls, floor and ceiling. A more troublesome method is installation on the lathing. But the result is worth the effort. Your favorite room will be comfortable and safe.
No. 9. Varnish
If the garage was built of brick, then you don’t have to worry about finishing, but simply varnish the walls. This will give additional protection to the masonry. Among the advantages of this option:
- low cost;
- ease of application;
- the varnish will additionally protect the brick from moisture and aggressive substances;
- additional strengthening, the walls will be very strong;
- protection against fungus and mold thanks to the antiseptics included in the composition;
- dust and dirt almost do not “stick” to the varnish coating, and keeping the walls clean will be easy;
- brick is not afraid of fire and temperature changes;
- varnish makes the masonry more attractive.
Minuses:
- the brick wall should be more or less attractive, otherwise the result will not be very aesthetic;
- internal insulation is excluded.
The varnish can also be used for additional protection of concrete, plaster, and plywood.
The choice of material and method of its installation depends on many factors.
This includes budget, availability of the material itself, the ability to do the installation yourself, personal preferences, and the need to carry out internal insulation of the walls. Therefore, think three times, take into account all the factors and only then make a choice. Tags:Garage, walls
Types of decorative cladding
Modern materials make it possible to create an imitation of brickwork on a wooden wall, or vice versa - to transform a brick house into a wooden frame. For this, claddings such as siding made of different materials, wooden lining, block house, thermal panels, ceramic or stone tiles and others are used. It is necessary to find out in advance how each of the skins is attached and what it looks like in the end - this will largely determine which insulation system to choose for it.
Clinker thermal panels
Clinker thermal panels are one of the modern materials for insulation and decoration of facades.
House covered with clinker thermal panels
They have appeared on the construction market relatively recently, and have already gained wide popularity. This is not at all surprising, since they have many positive qualities.
- One of the main advantages is that this material performs two functions at once: insulation and decorative cladding.
- The panels perfectly imitate brickwork and are produced in a variety of colors, so they can be matched to any style and taste.
- They give the surface absolute neatness and aesthetics.
- This type of cladding is convenient and relatively easy to install on the wall.
- Thermal panels can be used to cover any surface - wood or brick.
- The light weight of the panels makes it possible to do without additional strengthening of the foundation of the old building.
- Since the materials have a low percentage of water absorption, the façade can be washed from sludge with water under high pressure.
- The tightness of the panels on the wall does not allow cold air to penetrate to the wall of the house.
Thermal panels have a polyurethane foam or polystyrene foam base onto which clinker tiles are pressed. The warm substrate increases the thermal insulation qualities of the panels by two to four times, and creates an optimal vapor-permeable microclimate for the walls, which allows you to preserve the material from which the house is built for a longer period.
The structure of the panels is a layer of insulation and decorative tiles “like brick”
- Clinker tiles protect the insulation base from external factors such as wind, precipitation, and direct solar ultraviolet rays.
- Clinker panels are very securely attached to the wall and can last 45-60 years without repair work, without losing their original appearance.
- The panels are assembled into a single plane using existing locking joints (tongues and grooves), which ensures tight adhesion.
Installation of panels is quite simple and intuitive
Straight, wall thermal panels and corner elements for them are produced, which facilitate the task of decorating the corners of the building, making them absolutely neat, not different from the general appearance of the walls.
Thermal panels are equipped with the necessary additional profile elements
Thermal panels are reinforced with plastic guides that prevent deformation and mechanical stress of the facing material.
Installation of thermal panels
Before you begin installing the panels on the wall, it is necessary to inspect it for various bulges, significant depressions and chips, which can greatly impede quick installation. Therefore, it is necessary to bring the surface of the walls to a perfectly smooth state.
Inspection of walls before installation of thermal panels
When installing panels on surfaces that have large irregularities, for example, the walls of a log house, they are covered with a lathing made of wooden beams.
Installation of clinker thermal panels can be carried out directly on the walls or on the lathing
In this case, it is very important to correctly calculate the location of the sheathing elements so that the fastening of the panels is successful. Each panel to be secured must have at least three sheathing bars to create the required sheathing rigidity.
Dimensions of thermal panels, places of attachment to walls
The diagram clearly shows the places of fastening to the wall or sheathing and the dimensions of the panel itself and the protruding locking ridges.
After the wall surface is completely covered, the seams between the individual tiles are filled with a special grout. This completely isolates the insulation from external influences and gives the wall design the look of natural brickwork.
