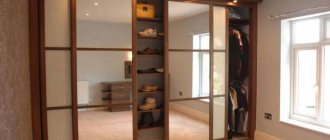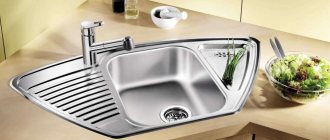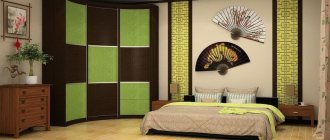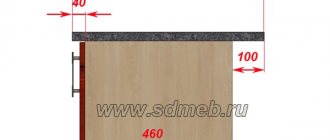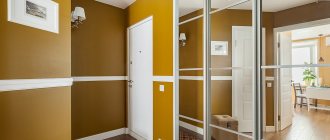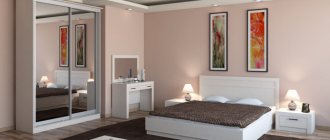When selecting furniture for furnishing an apartment, you can use not only the models that are familiar to everyone, but also order a design based on your personal project. The advantage of the solution is that the attributes in this case are unique and ideally suited for a particular interior. This option is especially often used when an apartment needs a wardrobe, the dimensions of which are selected individually. In order for the furniture to fit harmoniously into the room and be practical, you must first take measurements of the selected location where it will be installed and decide on the content.
Size options
The first criterion that is taken into account when purchasing new furniture is its dimensions. In order not to be disappointed later, you should think about the interior features. Let’s say that installing any other furniture will be impossible if you purchase a cabinet that occupies all the free space.
Standard
There are no basic sizes of sliding wardrobes as such. More often, such elements are made to order; the dimensions directly depend on the specifics of the room and location. However, when creating projects and deciding on sizes, you should adhere to the following recommendations:
- The standard height of the base is 8 cm.
- The maximum height of sliding wardrobes is 250 cm, this is due to the fact that chipboard and other boards do not come in large sizes. But since in many apartments the distance from floor to ceiling does not exceed 235 cm, such structures are usually made even lower - about 220 cm.
- If we consider the width, then it is influenced by the placement of the structure. When the attribute is installed in the corner of the room, usually this parameter does not exceed 160–180 cm. If the closet is placed along the entire wall, its width can reach 3 m. It is worth considering that wide models are more convenient, since it is convenient to store not only clothes in them, but also shoes, sports equipment, dishes, bed linen.
- The depth of the furniture according to GOST is at least 45 cm. If the value is less, the model is considered non-standard. In general, the optimal depth of wardrobes is 50 cm.
- The space between the shelves is 30 cm, their width is 100 cm.
How to adjust wardrobe doors yourself at home
In order for the structure to look harmonious, it is desirable that it reaches the ceiling. In this case, the space will be used as rationally as possible. A sliding wardrobe of standard sizes is universal - such an attribute can be placed in any room.
If the room has a suspended ceiling, the distance to the plane of the cabinet must be at least 50 cm, otherwise the craftsmen will not be able to repair the ceiling if necessary.
Mini
Designs with small dimensions will be an ideal solution for small-sized apartments, where every square meter is valued. It is also impossible to say what the standard parameter will be in this case, since everything depends on the area and shape of the room and its purpose. When manufacturing miniature cabinets, the following features are taken into account:
- The minimum width is 100 cm. Cabinet doors cannot be less than 45 cm. If they are narrower, opening and closing will be difficult, and the design will be unreliable. In addition, if the doors are less than 45 cm, they will constantly fall out.
- The minimum depth of sliding wardrobes is 35 cm. It is worth considering that the size of the shelves in this case will not exceed 25 cm, so they can accommodate a minimum number of things. If the depth of the cabinet is even smaller, the structure will be unstable.
- The height of the attribute is selected taking into account the wishes of the customer, everything depends only on the ceiling.
If there are no other options, you can order a structure with a depth of less than 35 cm. Such models are usually created for specific needs. But since such cabinets are unstable, it is recommended to additionally fasten them to the wall using special clamps.
Maxi
A large sliding wardrobe is suitable for spacious rooms with an area of at least 20 square meters. m. The most suitable place for their placement is considered to be bedrooms or living rooms. Such structures replace dressing rooms; they can also be used to store sports equipment, bedding, and dishes.
Character traits:
- If in standard sliding wardrobes the depth is 40 cm, then in similar designs it reaches 90 cm. The maximum number of things can be placed on the shelves, but you need to understand that not everyone will be comfortable using them. The arm length of an adult, as a rule, does not exceed 60 cm, so the optimal shelf depth is 50 cm.
- The height of such a product does not exceed 250 cm, since this is the standard size of a chipboard sheet. When it is necessary for the structure to be even higher, mezzanines are added on top. In addition, if the cabinet is taller, it will be inconvenient to use.
- The optimal width of a large wardrobe is 3 m. If the parameter needs to be increased, partitions are added to the drawing.
- The maximum possible length of the guides is 5 m, while the width of the door cannot exceed 1 m. Accordingly, there can be no more than 5 doors.
How well the structure will function and how long it will last largely depends on the drawing. That is why the scheme should be developed by a professional with extensive experience. If the cabinet drawing is incorrect, the attribute may not be usable.
Sliding wardrobes for narrow hallways
In narrow hallways, wardrobes have a fundamentally different internal structure. If in your case the available space for a wardrobe can only be 45 cm, then in this case there is a real option to fill the available space. The cabinet diagram presented below serves as a visual demonstration of a good option for creating a narrow wardrobe.
Filling a narrow wardrobe for a small hallway using a cross rod
Instead of the usual barbell, a console bar is used. Its length is 35 cm. An additional 10 cm is needed for tracks along which the door can move. These rods are located across the back wall of the cabinet.
Modern sliding systems make it possible to use sliding end rods in such narrow cabinets. You can create additional storage areas inside the closet, for example, by attaching an additional shelf under the ceiling of the closet and a shelf for storing shoes at the very bottom, above the podium. Alternatively, you can use baskets or inclined shelves. They will allow you to compactly store high-heeled shoes. The available space above the shoe shelf can be reserved for storing bags, shoe brushes and other small items.
The maximum length of a wardrobe can vary and has no restrictions. The only thing that causes difficulties is the presence of doors. The maximum width of one door is 100 cm, therefore, the larger the width of the cabinet, the more doors will be needed, and they have a high price. Therefore, the width of the cabinet can significantly affect the cost of the finished option.
Dimensions of a two-door wardrobe 45 cm wide using cross rods
Non-standard dimensions
Any design whose dimensions differ from the standard ones is considered non-standard. In order for the product to fit harmoniously into the room and not cause inconvenience during operation, you need to draw up a competent diagram. The best option in this case is to call a specialist to your home, who, based on the expected location and taking into account the wishes of the owners, will calculate the ideal design parameters. This tactic minimizes the likelihood of errors, which is very important, since the production of custom-made furniture is always associated with high costs.
Review of the main models of sliding wardrobes, tips on selection and placement
The non-standard category includes, for example, furniture with a depth of less than 45 cm and more than 50 cm. The use of special materials is not required for its manufacture. When creating a model of a future cabinet of a non-standard size, it is recommended to be guided by the following rules:
- the width of the doors should not exceed 1 m, otherwise the roller system will have to withstand increased load, which will cause rapid breakdown;
- if the depth of the structure does not exceed 40 cm, and the width of the doors is about 100 cm, it is recommended to equip the attribute with an additional pair of rollers.
Schemes for organizing the filling of a sliding wardrobe with straight and corner configurations
How to implement the project?
Having sketched a sketch of the desired wardrobe, you need to make a drawing taking into account the measurements of the room. This is where things can get tricky. Furniture has right angles, and walls, floor levels and hallway corners are usually far from ideal.
- It is important to identify all the errors in the hallway. The minimum dimensions of the niche are taken as a basis, and technological gaps of 1-2 cm are subtracted. This is for cabinet furniture.
- The built-in wardrobe is mounted according to the maximum dimensions of height and width. The curvature is masked. If the floor is not level (the difference is more than 2 cm), a plinth strip 5-7 cm high is placed under the floor panel of the cabinet. If the walls are uneven, the addition is made using a vertical chipboard strip 5-7 cm wide. It is installed between the wall and the side panel, to which the door adjoins. On the wall side, the chipboard is cut exactly to the curvature.
We recommend: Simple ways to open wine with a corkscrew and without a corkscrew without breaking the bottle
Further course of action:
- Selection of materials. Light and moderately durable laminated chipboard with a thickness of 1.6 cm or more is best suited for making cabinet walls. For the back wall, fiberboard with a thickness of 3-4 mm is recommended. It is better to use mounting angles as fasteners. They are easy to install, but various eccentrics, confirmats and Euroscrews require additional processing of parts. For compartment doors, you will need to purchase 2-way upper and lower guides, stoppers (1 per door), and buffer tape for the entire height of the door (on both sides).
- Cutting parts. It is almost impossible to cut out elements of the desired shape yourself, and even with a home tool. This task will cause difficulties even for an experienced master. It is best to order parts from a carpentry shop.
- Application of edges (melamine or PVC). The edging material is applied to the open ends of the product and is necessary to protect it from moisture.
- Assembly of the structure. The last stage is assembling the parts. But this is a separate topic for discussion!
We take into account the number of door leaves
Sliding wardrobes are characterized by sliding doors, which consist of at least 2 doors. The maximum allowed number is 5 pieces. Fixation and advancement of elements is carried out using a special mechanism. The most important point when developing a design is to find out in advance how much volume the doors will occupy.
As for the width of the doors, it varies from 45 to 100 cm. It is worth considering that the attribute can be equipped not only with mobile, but also with stationary doors. For the department where drawers and mesh baskets are located, a door with a width of about 50–60 cm is sufficient. But the doors for the department with a rod should be wide.
Retractable hanger designs
If the area of the corridor or bedroom does not allow you to allocate even a minimum of 55 cm for furniture, then retractable hanger designs can save you. The only inconvenience of systems with a retractable front hanger is that in order to get clothes you need to slide the door completely. With this option, it is important to correctly consider the width of the section for clothes. The most convenient option is a section width of 55-60 cm. If you order individually, you can make a section 100 cm wide or more, which will allow you to place two retractable hangers at once.
Internal filling
Ease of use of furniture depends on how the space inside is demarcated and what storage system the model is equipped with. If the attribute will be used not only for clothing, you need to determine in advance the number of rods, baskets and shelves in the closet. The design can be supplemented with the following storage elements:
- Mezzanines. Boxes with doors placed directly under the ceiling are usually used to store out-of-season utensils.
- Drawers. More often there are no more than 3 of them in a wardrobe. Such an element can contain underwear or accessories.
- Baskets. Designed for placing underwear, belts, tights and socks, hats. In addition, a small basket is the optimal place for children's toys.
- Trouser. The compartment is indispensable for men and women whose clothes are predominantly in a classic style. If you place your trousers on this element, they will not wrinkle and will look perfect.
- With barbells. They hang hangers with dresses, blouses, skirts, and shirts. Typically, the rods are attached at a height of 150–160 cm.
Also, modern wardrobes are often equipped with a compartment for shoes, which are open shelves and are located in the lower part of the structure. As for the dimensions of the internal elements, they are calculated taking into account the parameters of the furniture and depend on the specific model. In most cases, they deviate from standard values by no more than 10 cm.
Mezzanine
Drawers
Baskets
Trouser
Barbell
Material of manufacture
The reliability and service life of the cabinet depend on the materials from which it is made. The safety of the product also plays a significant role - the absence of toxic substances in the composition, the environmental friendliness of the raw materials.
- Solid wood provides high strength and durability, looks amazing, and adds respectability to the environment. The disadvantages are the high price and difficulty of care.
- MDF is a modern, high-quality, environmentally friendly material. It is not afraid of moisture and is durable. Used for the manufacture of facades and countertops.
- To reduce the cost of construction, expensive wood and MDF boards are combined with cheaper laminated or veneered chipboard. Side walls, countertops, tops and bottoms of cabinets are made from it.
Depending on the model, the products are equipped with tempered glass inserts, colored stained glass windows, and large mirrors are mounted on the facades. Metal fittings ensure the strength and durability of the products.
Questions and answers
Question: Is it profitable to make a wardrobe yourself?
Answer: Only if the materials or part of them are available. Chipboard sheets, cutting parts, rods and fasteners will cost about the same as it costs to order a cabinet of the same size from a furniture factory. Plus add working hours to this. The result will be the same amount, if not more.
Question: What are the advantages of custom-made wardrobes?
Answer: A cabinet made according to your own design will ideally fit into the hallway in terms of parameters, style, and functionality.
It is quite difficult for a beginner to correctly develop and implement a wardrobe project. But if you really want to, it’s possible. There is a lot of information on the Internet covering all the intricacies of the work. Having carefully studied all the available data, it will be possible to make a model that will become one with the hallway and will best suit the needs of the family.
