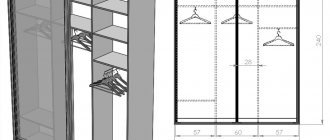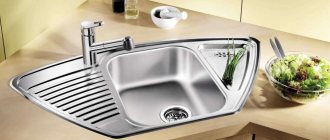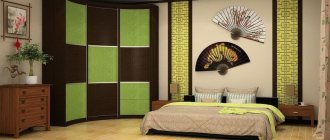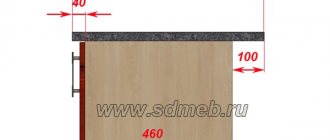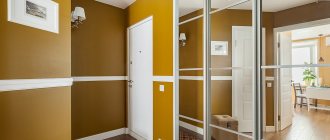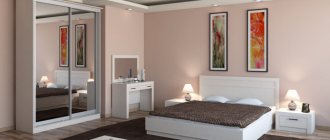The functionality of sliding wardrobes and their spaciousness allows you to free up space in other rooms for storing the bulk of the owners’ clothes. Both in the spacious hallways of new buildings and in ordinary Soviet Khrushchev-era buildings, such a cabinet can fit thanks to an individually selected model. The dimensions of sliding wardrobes may differ within certain standards, but a suitable model in terms of dimensions and internal content can be selected based on the characteristics of the room.
Based on the standards and needs of the customer, furniture makers will help their clients select and manufacture a wardrobe of a suitable size, shape and taking into account additional elements of internal content. Some craftsmen may risk assembling a wardrobe themselves. But in order for the work to be successfully completed, you should seek help from an experienced specialist and learn about the rules and design options for sliding wardrobes.
Optimal façade parameters: width
The standard width of doors for a sliding wardrobe is from 650 to 950 mm. Various variations are allowed to regulate the size of the cabinets. When creating drawings, the master takes into account the aesthetic and functional components. Thus, a door that is too wide (more than 1000 mm) can become deformed over time, and a door that is too narrow (less than 500 mm) has little stability and can fall out of the bottom guide while moving.
The dimensions of the sliding wardrobes are tied to the factory measurements of the guides. The maximum width of the facade depends on the selected length (4-5 m on average) and the type of slats. Some buyers are interested in: “What to do if the width of the cabinet front is more than 5000 mm?”
The dimensions of sliding wardrobes that exceed design standards are considered non-standard, so you have to look for a way out of the situation. For example, dividing a closet into several halves.
Docking the guides is not recommended, as the door wheels will quickly become unusable. To solve the problem, a chipboard partition is attached between the two guides, and maneuvering doors are mounted on both sides of it.
Article about furniture
Author - designer of the company DEZALT Sukhanov Eduard
Briefly, in order not to waste your time, the optimal width can be from 650mm. up to 1000mm, and the optimal height is from 2000mm. up to 3000mm.
If you have an opening for compartment doors, divide it by the number of doors to get an idea of how many you can get. For example, you have an opening of 1600 mm, divide by two, you get 2 doors of 800 mm each, and if you divide by three, you get 533 mm. It turns out that the best option in your case is 2 doors. I'll explain why.
If you make a door 533mm. (I won’t bother you with the overlap of the door, the binding of doors on the walls, this all affects the width of the door) then when you try to move, the door may warp. You push her with your hand, and she will resist you. Watch the video, in it I clearly show what can await you.
It is better to make the door 650mm. width, in extreme cases, 600mm, but if less, you doom yourself to torment.
With such a width of 600mm, it is advisable to make the door heavier. Use mirror and glass inserts; they are heavier than laminated chipboard or MDF inserts. The door will be more weighty and will not warp at the slightest push.
I don’t advise you to play with the difference between the doors in the closet, when one door is 400mm, and the other two are 600mm. You won’t gain much by doing this, the cabinet will be inconvenient to use, don’t forget about the drawers and that you will have a narrow entrance of 400mm into one section.
But if we are talking about a narrow entrance to a dressing room or a double-door wardrobe, we have tried the following trick several times. The opening is slightly less than a meter, 927mm. If we subtract the thickness of the planks that we attach to the sides of the walls, 895mm remains. We add 18mm to each door. for overlap, it turns out that each door will be 465mm wide, this is very little. The door will warp when pushed lightly. Then we made one door at least 500mm wide, and the second one was 430mm wide. Thus, we made one door almost complete, and the second door, I will say so, is defective. The first “wide” door will serve as the entrance to a deep closet, it will be opened more often, and the second door will be moved less often and with both hands. Naturally, everything was discussed with the client.
Look what we did in the video.
Of course, the symmetry is broken, the right door is narrower, so it is less visible than the left one. But the mirror visually masks this asymmetry, everything seems uniform.
The wider the doors, the more beautiful they look. The widest doors we made were 1400mm. It is better not to use glass in such doors, they will be too heavy. If the wheels can withstand 5-7 years, then aluminum is unlikely. Most likely, the lower screws of the wheels, on which the weight of the doors presses, will push through the aluminum with their heads and the door will sit on the rail. To prevent this from happening, use lighter material as inserts, for example thin 8mm chipboard. Italian plastic is perfect for such purposes, but its price is exorbitant. You can also use thin MDF, it is slightly heavier than laminated chipboard, but of course lighter than glass.
I don’t recommend making wide doors in hallways; moving them is still a little more difficult than narrow ones. The volume of the door and its weight affect. Closers can be installed on wide doors, but they last less because the door weighs quite a bit and the mechanism wears out faster.
For the living room or bedroom, you can make wide doors. Firstly, it will be prettier, and secondly, you will use the closet in the bedroom a little less often than, for example, in the hallway. In the hallway, as a rule, there is a closet common to all family members. Each resident uses the closet several times throughout the day. But in the bedroom, the furniture is usually used by those who sleep in it, usually 2 people. Therefore, beauty, in my subjective opinion, comes first in bedrooms and living rooms. Make the doors wider.
Let me sum it up.
If you have a 1 meter opening for compartment doors, I would not recommend making compartment doors. Consider an option with swing doors or accordion doors.
One more tip. (This German brand produces the coupe system) has a special mechanism for the lower rollers, which prevents the narrow door from warping. We ourselves have never worked with it, but we know that it exists. If you have extra money (Raum+ is a very expensive profile), then you can install narrow doors with lower locks.
Take a look at some of our works with wide sliding doors.
All articles
Maximum width
The number of partitions and guides for one design is not limited. So, you can create a wardrobe of any required length.
Important! Please note that when designing a product that is too long, it is necessary to create additional support for the top panel and shelves. It is better to choose a wardrobe model constructed from several independent blocks (modules) connected to each other by a single facade system made in the same style. A high-quality fit makes the joints between the modules less noticeable and does not at all spoil the quality characteristics of the material.
The principle of calculating the dimensions of swing doors and drawer fronts
According to the generally accepted standard, the gap between the sashes should be about 1.5-2 mm. To calculate the size of the front for the drawer, the same gaps are used. And not only so that it “looks” the same with the doors. But also because the loaded box sags a little, and the gap serves as a kind of “insurance” that the facades will not rustle against each other when they are pulled out.
For kitchen furniture, it is customary to subtract 4 mm from the dimensions of the niche. For example:
- For a cabinet with dimensions of 720x400 along the front part, the door will have dimensions of 716x396.
- For a cabinet with dimensions 720x600, two doors with dimensions 716x296 are installed.
But many people find that a gap of 4 mm is too much. Therefore, leave 3 mm, as for all other cabinet furniture. This is completely acceptable and not an error.
Nuance! When subtracting 3 mm for gaps, do not forget that you are calculating the final dimensions for the cabinet doors. If these are facades made of laminated chipboard and will then be edged with 2 mm thick PVC, then this should be taken into account. And subtract not 3 mm, but 7 (+2 mm will be added on each side, total 3+2+2). The same applies to façade options with aluminum ends and other types of edges.
To calculate the dimensions of drawer fronts, the same principle is used: subtract 1.5 mm from each side.
For example, in a cabinet 720x400 it is planned to install three drawers, two narrow and one wide. We divide the cabinet according to the height with the desired capacity of the drawers, let it be 180+180+360, as for kitchen furniture. We get the dimensions of the facades:
- 176x396 – 2 pcs.
- 356x396 – 1 pc.
If you decide to leave a 3 mm gap on all furniture:
- 177x397 – 2 pcs.
- 357x397 – 1 pc.
If the facades are designed for a 2 mm thick PVC edge:
- 173x393 – 2 pcs.
- 353x393 – 1 pc.
For the internal facades of the cabinet, the calculations will be similar. You should only subtract 3-4 mm from the internal dimensions of the niche.
Height: minimum and maximum values
The dimensions of sliding wardrobes also depend on the parameters of the production material. The chipboard panels from which sliding wardrobes are constructed are produced with a standard maximum height of 2780 mm. As a rule, this is enough to complete the task. If it is necessary to add height, for example, when the ceiling is higher than 2.8 m, a mezzanine-type add-on with a reduced facade moving along separate guides is mounted on the top cover of the cabinet. This method helps to increase the structure to 3000 mm.
If this option does not suit you, you can mount a single door to the entire height, right up to the ceiling. In this case, you will have to complete the sides of the cabinet with the joint. Compartment doors can reach a maximum height of 4 m, subject to the division of internal inserts made of chipboard, mirrors, glass, etc. This way you can assemble a structure of maximum height.
Size options
The first criterion that is taken into account when purchasing new furniture is its dimensions. In order not to be disappointed later, you should think about the interior features. Let’s say that installing any other furniture will be impossible if you purchase a cabinet that occupies all the free space.
Standard
There are no basic sizes of sliding wardrobes as such. More often, such elements are made to order; the dimensions directly depend on the specifics of the room and location. However, when creating projects and deciding on sizes, you should adhere to the following recommendations:
- The standard height of the base is 8 cm.
- The maximum height of sliding wardrobes is 250 cm, this is due to the fact that chipboard and other boards do not come in large sizes. But since in many apartments the distance from floor to ceiling does not exceed 235 cm, such structures are usually made even lower - about 220 cm.
- If we consider the width, then it is influenced by the placement of the structure. When the attribute is installed in the corner of the room, usually this parameter does not exceed 160–180 cm. If the closet is placed along the entire wall, its width can reach 3 m. It is worth considering that wide models are more convenient, since it is convenient to store not only clothes in them, but also shoes, sports equipment, dishes, bed linen.
- The depth of the furniture according to GOST is at least 45 cm. If the value is less, the model is considered non-standard. In general, the optimal depth of wardrobes is 50 cm.
- The space between the shelves is 30 cm, their width is 100 cm.
Features of sliding systems for sliding wardrobes, their varieties
In order for the design to look harmonious, it is desirable that it reaches the ceiling. In this case, the space will be used as rationally as possible. A sliding wardrobe of standard sizes is universal - such an attribute can be placed in any room.
If the room has a suspended ceiling, the distance to the plane of the cabinet must be at least 50 cm, otherwise the craftsmen will not be able to repair the ceiling if necessary.
Mini
Designs with small dimensions will be an ideal solution for small-sized apartments, where every square meter is valued. It is also impossible to say what the standard parameter will be in this case, since everything depends on the area and shape of the room and its purpose. When manufacturing miniature cabinets, the following features are taken into account:
- The minimum width is 100 cm. Cabinet doors cannot be less than 45 cm. If they are narrower, opening and closing will be difficult, and the design will be unreliable. In addition, if the doors are less than 45 cm, they will constantly fall out.
- The minimum depth of sliding wardrobes is 35 cm. It is worth considering that the size of the shelves in this case will not exceed 25 cm, so they can accommodate a minimum number of things. If the depth of the cabinet is even smaller, the structure will be unstable.
- The height of the attribute is selected taking into account the wishes of the customer, everything depends only on the ceiling.
If there are no other options, you can order a structure with a depth of less than 35 cm. Such models are usually created for specific needs. But since such cabinets are unstable, it is recommended to additionally fasten them to the wall using special clamps.
Maxi
A large sliding wardrobe is suitable for spacious rooms with an area of at least 20 square meters. m. The most suitable place for their placement is considered to be bedrooms or living rooms. Such structures replace dressing rooms; they can also be used to store sports equipment, bedding, and dishes.
Character traits:
- If in standard sliding wardrobes the depth is 40 cm, then in similar designs it reaches 90 cm. The maximum number of things can be placed on the shelves, but you need to understand that not everyone will be comfortable using them. The arm length of an adult, as a rule, does not exceed 60 cm, so the optimal shelf depth is 50 cm.
- The height of such a product does not exceed 250 cm, since this is the standard size of a chipboard sheet. When it is necessary for the structure to be even higher, mezzanines are added on top. In addition, if the cabinet is taller, it will be inconvenient to use.
- The optimal width of a large wardrobe is 3 m. If the parameter needs to be increased, partitions are added to the drawing.
- The maximum possible length of the guides is 5 m, while the width of the door cannot exceed 1 m. Accordingly, there can be no more than 5 doors.
How well the structure will function and how long it will last largely depends on the drawing. That is why the scheme should be developed by a professional with extensive experience. If the cabinet drawing is incorrect, the attribute may not be usable.
Allowable depth
There are some maximum and minimum depth restrictions related to:
- Choice of accessories. To store outerwear, the minimum width of the wardrobe compartments, taking into account the sliding system, must be at least 650 mm. While other departments for accessories - tie holders, trouser holders, shoe racks - are designed for an overall compartment depth of 600 mm (with an increase of 100 mm for the sliding system).
- Choosing a cabinet location. It is not advisable to install a large wardrobe in the hallway. The dimensions of the overall structure (if they are more than 600 mm) will simply clutter up the already narrow corridor. But how can you use a narrow cabinet without losing functionality? Such models have their own tricks: for example, a retractable end bar on which coat hangers are placed along the back wall.
Internal filling
Ease of use of furniture depends on how the space inside is demarcated and what storage system the model is equipped with. If the attribute will be used not only for clothing, you need to determine in advance the number of rods, baskets and shelves in the closet. The design can be supplemented with the following storage elements:
- Mezzanines. Boxes with doors placed directly under the ceiling are usually used to store out-of-season utensils.
- Drawers. More often there are no more than 3 of them in a wardrobe. Such an element can contain underwear or accessories.
- Baskets. Designed for placing underwear, belts, tights and socks, hats. In addition, a small basket is the optimal place for children's toys.
- Trouser. The compartment is indispensable for men and women whose clothes are predominantly in a classic style. If you place your trousers on this element, they will not wrinkle and will look perfect.
- With barbells. They hang hangers with dresses, blouses, skirts, and shirts. Typically, the rods are attached at a height of 150–160 cm.
Also, modern wardrobes are often equipped with a compartment for shoes, which are open shelves and are located in the lower part of the structure. As for the dimensions of the internal elements, they are calculated taking into account the parameters of the furniture and depend on the specific model. In most cases, they deviate from standard values by no more than 10 cm.
Mezzanine
Drawers
Baskets
Trouser
Barbell
According to standard
So, what are the dimensions and standard depth of sliding wardrobes? Doors for sliding wardrobes with a width of 900 mm and a height of 2750 mm are considered standard.
- Sectional cabinets are rarely assembled from blocks larger than 900 mm.
- A door with a height of 2750 mm in 99% of cases is suitable for installing a cabinet in an average Russian apartment.
- Such dimensions of the cabinets make it convenient to install, transport and lift furniture to the floor.
- Most of the material used to make cabinets is produced by workshops to meet these standards.
How can you reduce the cost of a built-in wardrobe?
Reducing the price of a cabinet is, of course, a way of compromises, but not all of them will be painful for you. So what can you give up? If you are planning a wardrobe, replace the expensive aluminum system with a cheap steel one. It is, of course, less reliable, but if you do not look too far ahead, it will do just fine. The service life of an aluminum system is 20 years, while that of a steel system is on average 5-7. Well, the steel one is noisier. Another saving resource is the number and design of doors. If you replace narrow doors with fewer wide ones, it will be cheaper. In some places you can abandon doors altogether - make a combined façade with open shelves or install hinged doors instead of compartment doors.
You can reduce the cost of a cabinet by using the materials used. Instead of the expensive chipboard that goes on the facade, use a white or thinner board inside. It is usually significantly cheaper. If you plan the shelves correctly, their load-bearing capacity will not deteriorate. Full-extension drawers are convenient, but quite expensive. You can replace ball bearing guides with roller guides. Yes, the drawers will not slide as smoothly and they will not be able to be pulled out completely, but this is not always important. Or give up drawers in favor of regular shelves.
You can save on shelf fastenings. Instead of invisible eccentrics that pull shelves and sides together, use regular corners. In essence, there are no inconveniences from them - on the contrary: if you want, you can rearrange the shelves differently. The only case when it is impossible to refuse eccentrics is when the shelves serve as stiffening ribs that hold the cabinet structure, for example, in the outer section with an open, non-built-in side panel.
Information provided by the site mebeldok.com
Non-standard wardrobe
This type of furniture is characterized by some features:
- Doors produced using standard technology can be of any size, not exceeding regulatory recommendations.
- Manufacturers do not recommend that clients install compartment doors larger than 1300 mm.
- If the width is too large, the load on the lower wheels increases significantly, which entails not only the installation of additional pairs of rollers (every 200 mm), but also an increase in cost.
The internal dimensions of the wardrobe and its dimensions, which we described in the article, will help you make the right choice when designing custom-made furniture. If you have an idea of the technical features of sliding wardrobes, you, as a customer, will be able to avoid common mistakes among buyers that lead to the rapid decommissioning of structural furniture elements.
How to choose a project or option
Maximum attention is usually paid to depth and width. This is necessary so that clothes do not rub and it is convenient to reach with your hands, as well as hang hangers or fold blankets. You need to know how to fit into the surrounding space and not create non-functional compartments. But height is an equally important parameter if a non-standard option is planned.
Wardrobe with mirror front
An incorrectly calculated load on the plinth, created by mezzanines or drawers, can lead to an immediate distortion of the structure, causing the doors to stop moving easily. And ease of use also matters - both in the heaviness of the door and in the ability to easily get the necessary items.
Dimensions of beveled end cabinet doors
Often a row of kitchen or wardrobe cabinets ends with an end module with a beveled door. Its width is calculated by analogy with the previous option with the only difference.
Initially, you also need to calculate the width of the opening. Here you need to be prepared that the basis will not be a regular triangle with equal legs.
Add 8-10 mm to the resulting opening width, depending on the thickness of the sidewalls. This is necessary so that the facade is covered by the end and it does not “look through” against the general background of the single façade part.
Advice! Do not try to calculate the dimensions of the radius front for a cabinet with a concave or convex shape. As a rule, this is useless - most manufacturers limit themselves to producing standard shapes of certain sizes. Here they act from the “opposite”: they find out the dimensions of the door and design a cabinet for it (or use ready-made diagrams, usually developed by the manufacturers themselves). And the remaining modules are “adjusted” to the resulting corner.
