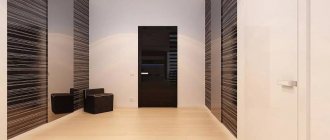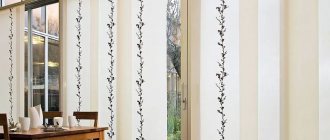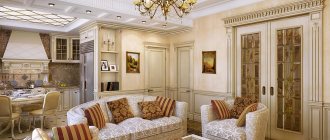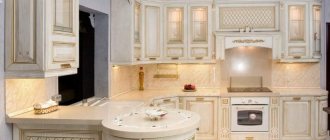Hallway interior in classic style
To create a truly classic interior in the hallway, you must follow the basic principles of this style. Be sure to use moderate pastel shades in surface design. Classic style is a supporter of natural finishing materials and furniture, or, in extreme cases, high-quality artificial analogues. It is important to preserve the holistic picture and structure of such an interior. A classic interior will not be the same without high-quality multi-level lighting.
Colors
The color of the hallway must meet the requirements of aristocracy. The palette is characterized by a large number of calm colors, the main one of which is white. It can be combined with beige, blue, coffee, peach, and olive colors.
The ideal combination contains no more than 3 color combinations. No bright, distracting spots. In such a hallway the eye should rest and relax.
Modern hallway in classic style
A modern classic hallway is a beautiful and affordable combination of classic interior ideas with modern high-tech filling. Clear lines and traditional furniture facades are preserved, and light, laconic shades predominate. However, modern construction and finishing materials are used in the renovation, the lighting system is made using high-tech and economical devices, lamps, lamps, and various types of lighting.
Basic principles of hallway decoration
Traditionally, the front room is located immediately behind the front door. By the nature of the arrangement, it can be “masculine”, associated with strict clear lines, rough, brutal forms, and “feminine” - personifying smooth contours and grace. Designers recommend carefully combining both options.
When decorating the hall you need to consider:
- there is everything you need - a hanger, a mirror, a shoe rack, etc.;
- functionality – ease of taking off and undressing;
- the room usually does not have windows, so it is important to consider artificial lighting options;
- it should not be overly cluttered;
- in the autumn-winter period it is useful to use decorative dirt-retaining mats;
- the corridor is arranged in the same style as the rest of the apartment.
If there are windows, they are draped with spectacular curtains and tapestries, which must certainly look expensive, being made from natural fabrics. In parallel with them, transparent organza curtains are used.
Wallpaper for a classic hallway
A hallway in any interior style requires high-quality, wear-resistant and practical wallpaper. The ideal option for a classic hallway in terms of quality and appearance is textile wallpaper. You can also use non-woven wallpaper. As for wallpaper design, you can choose suitable options from plain ones in moderate colors or with small, dim patterns.
Lighting
Great importance is attached to lighting the front room. There should be enough light to easily get dressed, put on shoes, tidy up your hair, and, if necessary, apply makeup. The amount of light doubles with a large wall mirror that reflects the light sources. A makeup mirror with LED lights along the contour looks original and modern - its shape and design should be selected especially carefully, otherwise this element will completely “stand out” from the overall style.
A voluminous crystal chandelier will become an expensive “highlight” of a large square room. The main thing is to secure it strictly in the center. Additional lighting is located along the perimeter of the hall ceiling - it looks especially good if it is multi-level. If there is a sconce, stylized as candelabra with candles, it should also correspond to the general style.
Any type of floor lamps for a classic hallway is not recommended.
Classic white hallway style
An elegant, bright and clean interior will be provided by a hallway design made in white. This is not the most practical option, but it is certainly effective and absolutely classic. A white hallway of any actual size visually looks spacious and magnificent. If we talk about furniture for such a hallway, then the combination with white furniture will be harmonious, but the duet with furniture in natural wood shades will be no less beautiful.
How to properly decorate a small hallway
Most have a small corridor. When designing it, it is important to wisely exploit each free area.
Designers share the secrets of proper distribution of space in small hallways:
- The presence of a niche is an excellent opportunity to build in a cabinet; if it is missing, you can mount it along a blank wall. This will relieve the hallway area from clutter.
- Think through the design of your closet down to the smallest detail: plan compartments for storing shoes and other small items (keys, gloves, etc.).
- Choose an open hanger that, for compactness, can be hung on the wall and placed on the side of the entrance.
- An armchair or bench will be replaced by a pouf, which takes up little space.
- Instead of a mirror, use wardrobe doors. You can make the entire door mirror or hang it in a frame.
- A frieze will help to visually raise the ceiling - the remaining unpasted white-painted part of the wall separating the ceiling and wallpaper. Decorate the frieze edging with stucco molding.
- Hang a compact chandelier with the obligatory elements of artistic forging.
- Copies of Renaissance paintings in gilded frames will add luxury to a small hallway. You can use painting to decorate walls and ceilings.
Classics are eternal; neither time nor fashion are subject to them. This style of interior design will never lose its relevance, and the use of expensive and practical materials will allow you to forget about repairs for a long time.
Small hallway in classic style
Not every house, much less an apartment, can boast a large hallway area. Despite this, in a small hallway, with the help of basic details and accents characteristic of the classics, you can also implement the chosen style. Classic colors, natural furniture, decent lighting and stylish details can embody the classic interior style in a small hallway.
Features
A classic hallway is very easy to recognize by the presence of a number of characteristic features:
- expensive furniture, elegant mirrors and accessories;
- the use of artistic forging, wood carving, natural materials;
- subdued interior colors;
- verified geometric lines.
Despite such a variety of design techniques, the main design principle is moderation. An excessive accumulation of things will turn the entrance area into a museum of antiquity.
The features of the style direction are demonstrated by a photo of a classic hallway.
Narrow classic hallway
To create a classic interior style in a narrow hallway, there are several design tricks. To save square meters of small space, choose compact built-in wardrobes, use mezzanines, corner furniture. To visually increase the space, mirrored doors and glossy furniture facades, as well as multi-level lighting with various backlights, are suitable.
Selection and arrangement of furniture
There is no point in cluttering the corridor with furniture, especially if it is narrow or small - there should be only the most necessary things here. If elderly people and small children live in the apartment, then a sofa, a chair, a pouf are placed in the hallway - putting on and taking off street shoes for these categories of the population while standing can be problematic.
Furniture items required:
- a dressing room for clothes, shoes - it is sometimes replaced with an open hanger;
- shelves of various configurations;
- mirror – preferably full-length, with lighting directly above it;
- chest of drawers, bedside table for storing small items;
- a compact sofa, armchair or several chairs.
The furniture is selected in natural colors and often has curly legs. The ideal material is solid pine, cherry, maple, ash, oak, walnut, mahogany, ebony. Soft parts are made from leather, its substitutes, patterned fabrics, mainly natural shades, velvet, velor. This finish looks very representative. A pair of light rattan wicker chairs will emphasize naturalness, enlivening the austere interior, introducing an ethnic element.
Many manufacturers sell front door furniture in sets. This set includes a long, tall wardrobe where outerwear is hung and shoes are placed. There are also many drawers and shelves for various small items - gloves, umbrellas, hats. The mirror can be located on the inner or outer surface of the cabinet door. The soft corner can be built in or placed separately.
Furniture for a classic hallway
Hallway furniture in a classic style must meet several basic parameters. Firstly, there should not be too much of it, and secondly, the color of the furniture is welcomed in light or natural shades, white. Thirdly, strict and simple forms of furniture with laconic and sophisticated fittings in the same style are required. A very important parameter is the material; natural is preferable, but high-quality imitations can be used.
Composition of the hallway and corridor: photos of the interiors of rooms of different configurations
If the entrance area has the correct geometric shape, there should be no problems with the design of the room. This rule applies to rectangular and square hallways. It will not be difficult for the owner of such a room to create a symmetrical interior that meets all the standards of the classical style.
In some cases, the layout of the home differs from the ideal. There are apartments and houses with long hallways. Working with an elongated space is a little more difficult, especially if the room configuration includes asymmetrical projections and niches.
When designing a hallway, you need to take into account the layout of the room
Helpful advice! To make the most of empty space and bring the room configuration closer to the correct geometric shape, you can install a built-in wardrobe in a niche.
If you highlight the central part of an asymmetrical room, the space will turn out more correct and holistic. To do this, install a suspended ceiling with a two-level structure. Its inner part can be in the shape of a square, oval or rectangle. By hanging the lamp strictly in the center, you can emphasize the symmetry of such a composition.
Most often, rectangular and square hallways are decorated in a classic style.
If it is not possible to make the shape of the room more proportionate, it is recommended to concentrate attention on individual areas. If the niches and walls in the hallway interior meet the requirements of the classical style, then the appearance of the room will become more convincing.
How to create a successful hallway project in an apartment or private house
The classic style looks most advantageous in rectangular or square-shaped hallways. If the room configuration has rounded corners, experts usually recommend abandoning this design. However, modern hallways in private houses and apartments rarely obey the rules of symmetry. Most often, building designs include unusual and open layouts with many interesting details of various geometries. Therefore, owners have to adapt to existing conditions.
The entrance hall in the classical direction has certain differences from other living areas of the apartment
Correct zoning of space will partially correct the situation. It is advisable that the distance between the door to the hallway and the furniture be at least 10 cm. If the interior of the room contains a closet with hinged doors, then you should not tightly prop up the wall. It is advisable to leave about 70 cm of free space so that the doors can open fully.
It is recommended to divide a long narrow room into zones: a hall and an entrance group. Various means are suitable to achieve this goal. The podium will cope with this task perfectly. You can also resort to visual separation using different colors or finishing materials.
An interesting option for decorating hallways in a classic way is to create certain zones
Helpful advice! Furniture must be added to the hallway design project at the planning stage. In order to rationally manage free space and designate functional areas in the room, you should carefully consider where each piece of furniture will be placed.
Optimal furniture placement layout:
- At the very entrance you need to place storage systems for bags.
- Next, create a place where you can comfortably put on or take off your shoes.
- Then hangers or a wardrobe for outerwear are installed.
- You can hang a mirror nearby so that residents and guests can evaluate their appearance before leaving.
Related article:
Corridor design: how to make a small room comfortable and functional
Selection of furniture. Materials for finishing walls, floors and ceilings. How to organize lighting and choose a style for the corridor.
If you take into account all the practical recommendations, then the design of the corridor (hallway), regardless of the geometry of the room and its area, will look harmonious.
Banquettes for the hallway in a classic style
A classic banquette is not only a convenient and necessary piece of furniture, it can also perfectly play the role of a stylish accent that accurately characterizes a given style. Banquettes have a lot of different models. Particularly popular recently is a banquette in a classic design, combined with a shoe rack located under the seat. This is a comfortable and convenient piece of furniture that saves useful space.
Decor
It is important to be especially careful when choosing decorative components and accessories.
Textile
When choosing textiles, you should give preference to noble floral patterns, which should be harmoniously combined with the tone of the furniture and flooring. Textile items and accent colors to the main range are suitable. In this case, they should be slightly darker than the main finish.
Mirror
An integral element is a mirror in a frame or screen, decorated with beautiful carvings or forged gilding. It simultaneously performs several functions: it is the main compositional basis, visually expands the space and is used for its intended purpose.
Accessories
Decorative accessories will add originality. For a classic interior, antique vases, antique watches, rare sculptures, and paintings are most suitable, emphasizing the completeness of the design.
Plants
Large living indoor plants in beautiful floor flowerpots, conveying the wealth of the owners, will fit perfectly and become a real decoration.
Chandeliers for a classic hallway
A classic chandelier for a hallway is a lamp made from exclusively natural materials: wood, glass, crystal, brass, bronze. According to style requirements, a classic chandelier should be located in the center of the room. The light of the chandelier should be bright enough, penetrating into all areas and corners of the hallway. A classic chandelier is often quite voluminous; the lamps can be placed on two or three levels. This option is acceptable only for fairly high hallways. If the hallway is of low height, you can choose a ceiling chandelier with a classic design. For non-standard or large hallways of the chosen style, the chandelier can be supplemented with wall lamps, lighting for furniture and individual hallway areas.
The classic interior of the hallway is suitable for almost any house or apartment. It will delight and give positive emotions for a long time, without ceasing to be fashionable and stylish. If you choose a classic style for your hallway, you are guaranteed a wonderful atmosphere and unsurpassed design.
Design of large hallways: photos of interiors with stairs and combined rooms
The living room is often combined with other rooms to visually increase the space. Usually this is the kitchen or dining room. A living room combined with an entrance hall can most often be found in a country house. In this case, we are talking about a spacious hall, which smoothly transitions into a room for receiving guests.
Any hallway with a staircase in a classic style has its own unique look
In city apartments, this option is used to create open layouts, which themselves imply the absence of partitions. If possible, the interior space is combined to create a spacious hallway and a deeper living room.
How to highlight the entrance area in the design of the hallway-living room
It is not difficult to combine the spaces of two rooms. To do this, it is enough to demolish the wall between the rooms, if it is not load-bearing. In this case, there is a need to somehow designate the entrance area without causing damage to the interior. Space zoning is done in various ways.
For this you can use:
- furniture;
An entrance hall combined with a living room is a popular layout option for a large house.
- Decoration Materials;
- through or low partitions.
The entrance area is usually highlighted with flooring. If the ceilings in the house are high, a suspended two-level ceiling can perform a dividing function. Thanks to additional lighting, this design visually emphasizes the boundary between the living room and the hallway.
Note! Separating rooms using low partitions is only possible if the area of the room is large enough.
Through partitions are an excellent option for zoning space. These structures can also be used as shelves for storing books and decorative items.
You can zone the hallway by finishing the floor with different materials
You should not use different materials to decorate the walls in the hallway and living room. This design option is only possible if the entrance area is located around the corner. By finishing you can only highlight the wall at the entrance. For this, a brighter material is used, but it must be combined with the overall palette of the interior.
The easiest way to highlight space is with furniture. For example, it is advisable to install a low cabinet that will serve as a kind of partition, or place a sofa with the back facing the entrance. Even a carpet placed at the entrance can be used for zoning.
You can highlight the entrance area of the hallway with flooring
Design of a large hallway with a staircase in a private house
Most developers prefer two-story houses. Projects of such buildings require the presence of stairs. It connects the first and second floors and also serves a decorative function.
A staircase in a classic style is decorated with:
- carving;
- balusters;
- curls.
If the steps are made of marble, decorative forging will be an excellent addition to them. Sometimes metal elements are plated with gold.
The following furnishings will fit well into the design of the hallway of a private house:
- volumetric curtains;
- massive chairs made of natural wood;
- carpets decorated in subdued colors;
- forged decor;
- tables made of stone or wood.
Table lamps are suitable as additional lighting for the hallway.
The overall feeling of the hallway depends on the design of the staircase and the materials from which it is made.
Style Features
Classic is, first of all, rigor: compositional, linear, color. They dilute it with the help of details, texture, and accessories.
Other characteristic features of this style:
- The color palette is natural, as if faded in the sun.
- Natural materials.
- Integrity of the composition.
- Straight lines, clear shapes, symmetry.
- Carving, inlay, columns, stucco and other types of decor.
- Multi-level lighting system.
However, when undertaking a renovation, you must not forget that the main goal is to create the most convenient and comfortable environment. The hallway area is usually small, so it is quite appropriate to neglect individual items.











