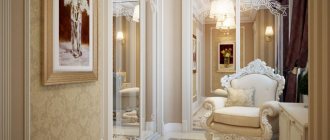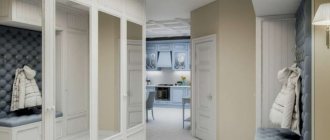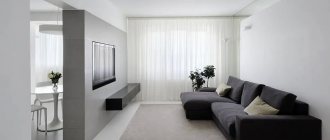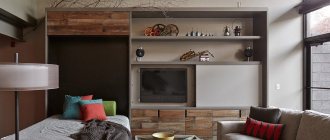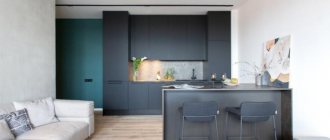Today, a hallway in a minimalist style means a minimum of details in interior design and maximum comfort. The room should not lose its functions. It is still a buffer between the living space and the street. It should be comfortable here, change your shoes, take off your outerwear, and greet incoming guests. In this article we will talk about the general principles of organizing space, show what materials are best to use to decorate it, and what furniture to buy in order to support the chosen concept.
Minimum decor and maximum functionality Source yandex.net
Distinctive features of the style
Often, you can make a small hallway into a cozy and functional space only by decorating the interior of the hallway in a minimalist style.
It has some special features that distinguish it from other directions.
Furniture selection
Furniture should be as practical as possible, without expressive decor, curls, protruding parts and colorful textures. Usually this is furniture made of wood, but high-quality plastic is also acceptable in the hallway. There cannot be a lot of furniture in a minimalist hallway, so in most cases the owners limit themselves to purchasing a shelf for shoes and a very laconic closet (possibly a wardrobe) where outerwear will be kept. In the spacious hallway there can be a console or chest of drawers, a hanging cabinet, a mirror, or a free-standing coat rack.
Banquettes, sofas, large chests of drawers are possible, but only if the hallway is of an enviable size. If this is a narrow, small room, it is important to unload it as much as possible from all unnecessary things.
At the same time, minimalism is not such a strict style that it does not allow the use of interesting and not the most simple solutions to visually expand the space. If the solution is functional, it does not conflict with style.
To decorate a small hallway you can use:
- a large mirror in a very simple frame or without it: the reflective surface visually increases the space, which is what is needed in a small hallway;
- a small mirror with a neat shelf underneath: will replace a more massive structure; it is important not to fill the shelf with cosmetics and other small items that create chaos in the visual perception of the room;
- built-in bench: it replaces sofas and banquettes, it looks very discreet, but it is a practical and necessary detail (can be built into a set module or a wardrobe);
- hanging chest of drawers plus a mirror: hanging structures always visually lighten the interior and make it more airy; a light chest of drawers of this type with a small neat mirror will look interesting in a small hallway;
- a shoe stand and a hanger as the only elements of furniture in the hallway, if it is very narrow, and further in the apartment there is a spacious storage system for outerwear, etc.;
- thin consoles instead of chests of drawers and tables.
Think about what you can easily give up in the hallway. If there is a chest of drawers there, but not system items are stored in it, but everything in a row, find a place for it in another room. Perhaps the functionality of a chest of drawers in the hallway is only that it is convenient to throw keys on it.
But for this there are beautiful modern key holders that will take up much less space in the hallway than a chest of drawers.
Color palette
The color scheme of a minimalist interior can be no more than three contrasting colors.
White, light beige and milky shades are often used as a base.
They go well with all contrasting colors, selected taking into account the tastes and wishes of the apartment residents.
In order to add variety to the interior design of the hallway, use one or two bright decorative elements.
You can decorate the mirrors on the wall with bright frames, or hang a brightly colored shelf to store small items.
Lighting design
Light plays a vital role in the design of any space in an apartment. For good lighting, it is necessary to install a large number of lamps with the same color.
Scattered light will significantly expand the space. In addition, such lighting gives additional light volume to the room.
If possible, do not use doors for transitions from room to room. The room next to the hallway should look like a continuation of it.
One option is to dismantle the partitions, which will allow you to combine the hallway with the adjacent room.In a minimalist interior, lamps that respond to motion are often used: they do not require wiring, which will allow you to start lighting after the main repair work has been carried out.
Furniture ensemble
A hallway in a minimalist style should not be filled with a lot of furniture.
It is enough to put a shelf for shoes and a closet where outerwear will hang.
You can visually expand the space if you purchase a cabinet with mirrored doors and decorate the vertical side of the shoe shelf with a mirror.
Read here! Grandfather Clock. Which ones to choose?
Design in this style direction is characterized by the use of functional furniture using clear lines and configurations of regular geometric shapes.
Wall decoration
If there are usually no problems with the ceiling (plain white or milky, the most common option is single-level), then the design of the walls raises more questions.
The options are as follows:
- decoration with panels or inserts made of natural wood: oak or pear, birch or cherry;
- design with wallpaper of the same color without print and a very expressive texture;
- decoration with glossy surfaces (glass and tiles), but this option is very rare;
- painting;
- decorative brick.
If the hallway is not the smallest, then its central wall can be decorated with laminate; it looks stylish and interesting. However, on such a wall there can be a mirror hanging and a console, nothing more.
If you attach a set to a laminate wall, the whole point of decorating is lost.
Finishing materials used
This trend is characterized by the design of walls in white or any light colors without patterns.
In this case, decorative plaster or wallpaper intended for painting are perfect as a finishing material. When updating the interior, they can be easily repainted.
To cover the floor, you can use tiles of either a light color or a color contrasting with the walls. Self-leveling floors will look great in the hallway.
They have a perfectly flat surface and reflect light, adding volume to the room.
The minimalist hallway interior welcomes the use of multi-level ceilings.
You can create the necessary shapes using drywall, which is then covered with wallpaper or the floor is plastered and then painted.
It is unacceptable for this style to use rounded shapes in the design of the ceiling; all lines must be straight.
In order to emphasize the multi-layered nature of the ceiling, it is recommended to use spotlights or neon tubes mounted in the ceiling structure to illuminate it.
When decorating the hallway in a minimalist style, you should apply the same direction to the design of other rooms in the apartment.
Examples of minimalist finishes
The space that serves as a portal between the street and the house is not easy to keep clean, so minimalist finishes feature smooth surfaces that are easy to point to.
The smooth walls of the hallway are painted with paint intended for wet cleaning, so that they can be easily tidied up in case of contamination.
Wallpaper without patterns and with a weakly expressed texture is also used. It is necessary to glue them as carefully as possible, joint to joint, otherwise one crooked seam can ruin the impression of the entire interior. In a minimalist hallway, any imperfections are clearly visible.
The photo shows a hallway design in a minimalist style, where the only decoration is a wall painted brown.
The ceiling in the hallway is designed simply: multi-level structures, massive beams and stucco molding are alien to minimalism. The ideal option is whitewash or a suspended ceiling that does not attract attention.
The flooring chosen is wear-resistant: ceramic tiles without patterns, high-quality linoleum and laminate. The floor can be either light or dark, but functionality in the hallway comes first, so brown shades are preferable: scratches and dirt are less noticeable on them.
Photo of a hallway in a minimalist style
The fewer things the better
Principle four - to decorate the interior you need to use a minimum of decor (its complete absence is welcome).
You can hang a picture of an abstract plot on the wall or place a tall figurine on the floor in a corner. A simple geometric vase can replace it. If you manage to select all this by color, using the most advantageous combinations, the overall design will become harmonious, the concept will be consistent.
If the apartment has a very small hallway, minimalism as an interior design style is most suitable. It does not overload the room, but allows you to make it as comfortable as possible. The main thing is to properly plan and organize the space, fill it with light, but not aggressive, but warm, soft.
Jewelry and decor items
The minimalism used in the hallway design does not imply the presence of decorative elements in the interior.
If you really want to use any decorations and accessories, then they must certainly be selected in a single color palette.
For example, a rug in the hallway should be chosen in the same color as the floor.
The only item that must be present in the interior of this style direction is a mirror.
Its reflective surface helps to expand the space in the room. Configurations and parameters of mirrors can be very diverse.
It is mirrors that will help owners correct some of the flaws that exist in almost all rooms.
Several ready-made interesting ideas
- When the entrance space is a long narrow room in which it is difficult to place bulky furniture, you need to show maximum imagination and really weigh the existing possibilities. Sometimes it is enough to hang a small round mirror on the wall and place a wooden shelf for keys under it.
- A small corridor in a minimalist style can accommodate custom-made modular furniture. If you stick to neutral colors, you will be able to organize the necessary functionality on a small heel.
- The white color in the decoration visually expands the space, large mirrors break the boundaries of the room, the light creates the desired lightness and eliminates the feeling of isolation and compression.
- Furniture with a built-in bench helps to increase the space and eliminates the need to purchase additional furnishings, the placement of which will take up additional space. Sitting on the built-in bench, it is convenient to put on outdoor shoes and take them off after returning home.
- The combination of white, black and elements made of wood makes it easy to put the principles of minimalism into practice. This direction does not force one to completely abandon furniture, decor, or bright elements; all this can be used, but a stylish space requires careful organization. Choosing the simplest things makes solving the problem much easier.
- You can look for inspiration from Japanese designers. Their work is an example of the skillful implementation of minimalism. By introducing touches associated with national traditions into their work, they make the simplest interiors very expressive.
- There are times when choosing vintage furniture makes sense. And it can be used in minimalism. But such an object should be the only bright spot that attracts attention. Everything else is just a background for him, and nothing more.
- If the size of the hallway allows you to expand and use furniture extensively, you still need to restrain yourself and place those items that will support the functionality of the entrance space.
- Designers love to decorate large hallways as living rooms or art galleries. A properly decorated room will impress guests and demonstrate the high status of the owners. This is what this decorative move is designed for.
