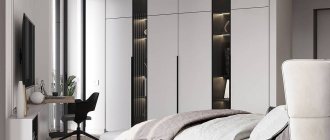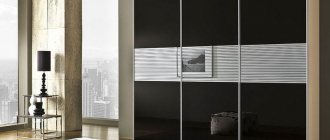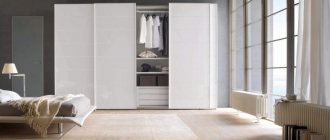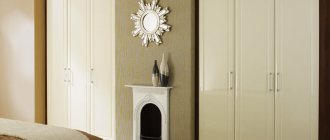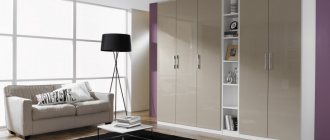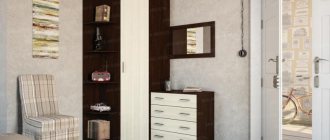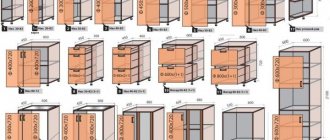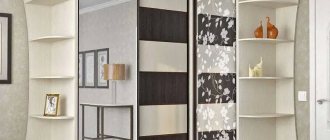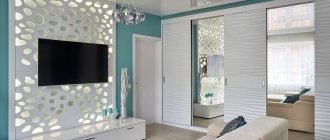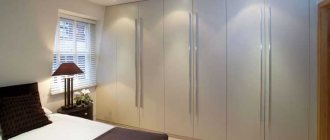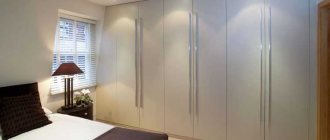<
>
When choosing furniture for a house or apartment, you should pay attention not only to the frame design, internal filling, but also to the door opening system. There are different options. Devices with sliding doors are considered more modern, but many still prefer the good old classics, which include a hinged wardrobe.
Hinged wardrobe - features and advantages
The main difference between such products and other pieces of furniture for similar purposes is the principle of movement of the doors, which open forward and to the sides. Rotation around the vertical axis is carried out using handles or a special device that is activated by light pressure.
The doors are attached with hinges to the frame or side walls.
The advantages of such furniture are:
- reasonable price;
- high level of reliability;
- ease of use;
- long service life.
For the sake of objectivity, do not forget about the disadvantages. Due to the way doors move, it is necessary to have enough free space in front of the cabinet. This, unfortunately, is not always possible. If the room has a small area or disproportionate dimensions (too narrow), then a cabinet with a hinged facade will look bulky and its use will be difficult.
Necessary measurements and calculation rules
Help
Correct measurements are 50% of the success of further assembly and installation of the cabinet. Unfortunately, floors and walls are rarely even. And the furniture is created with right angles. When taking measurements of the space for installing the cabinet, they take into account all the unevenness of the walls and create technological gaps.
To determine the size of future furniture, you will need to measure the width and height in several zones at once (width in relation to the ceiling and floor at the required depth, top, bottom, middle along the wall, cabinet height at several points).
To prevent finished furniture from collapsing due to its own gravity, the dimensions are pre-calculated:
- the cabinet itself;
- doors;
- the length of the shelves (which determines whether they will sag during use);
- dimensions of boxes, their number;
- useful depth of shelves (if a sliding door system is selected, an additional 10 cm of depth will be needed);
- other.
Design and types of fittings for swing doors for a closet
For normal operation of the swing system, high-quality fittings are required. It is the key to long-term use of such products. The main elements are hinges, from which a high margin of safety is required. The choice depends on the size of the cabinet, the material used, and the weight of the doors.
The classification is based on the principle of placing the door on the hinge body.
- When closed, the overhead fittings are tightly pressed to the end part. The doors in this state completely hide the furniture body.
- The semi-overlay type is used when 2 facades are hung on one side stand at once. The loop has a slight bend, which ensures this arrangement.
- Inset hinges resemble the previous type, but their base bend is greater. Their task is to place the façade inside the building.
- Corner elements are necessary to secure the doors in corner cabinets.
- The inverse view allows the doors to open 180°.
- Piano hinges are considered obsolete and are almost never used due to low reliability.
- The card-type fittings are similar to the previous design. They are installed on furniture made in retro style. You can often find products of unusual shapes to enhance the decorative effect.
- Adit hinges are used for hanging sashes to false facades or “blind” walls.
- The heel mechanism is installed in the corners of the door at the bottom and top. This type is not able to withstand heavy weight, so they are used for facades made of lightweight materials.
Depending on the size and weight of the door leaf, the required number of hinges is calculated. For lengths up to 1 m, 2 pieces are sufficient. Increasing the parameter will require installing an additional part in the middle of the sash.
As for weight, starting from 9 kg, one more loop is added. It is believed that an increase in weight of 5 kg requires additional fastening. Screws are used to secure the fittings.
How is a door calculated?
The width of the facade is allocated no more than 50–60 cm. For large dimensions, it is planned to introduce a sliding system or several swing doors. The height of the facade is up to 220 cm; with a longer door, there will be inconvenience when opening it.
The minimum door size is calculated taking into account the functionality of the cabinet and aesthetic preferences . If the body has a size of 30 cm, then the mounting pads of the hinges are screwed in before its assembly begins.
For swing doors, a gap of 1.5-2 mm is required. For example, the design has dimensions of 710x390 mm, then the door is made with dimensions of 706x386 mm.
Reference
A gap of 4 mm seems too large to many, so they leave 3 mm, this is acceptable and is not considered an error.
Doors for hinged wardrobes
Depending on the number of sashes, all models are divided into several types.
The most common is the double-leaf wardrobe. It is suitable for small rooms; its rectangular shape without any frills does not require much space for installation.
The most modest dimensions have a single-door design or, in other words, a pencil case.
It is advisable to install products equipped with 3 or 4 doors in spacious rooms. They can be equipped with mezzanines on top, which increases their capacity.
A five-door wardrobe is essentially a mini dressing room. To install it, you must have enough free space. Otherwise it will look too bulky.
There are standards that determine the dimensions of the doors in a swing structure.
The maximum length is 2.5–2.7 m.
A width of less than 30 cm does not add attractiveness to the product. The optimal interval is considered to be from 40 to 50 cm. The maximum value should not exceed 65 cm. Otherwise, the load on the fittings increases, which can cause distortion and destruction of the door leaf.
The design distinguishes between solid and frame facades.
The first type is a canvas made of one material. Used in production:
- natural wood;
- MDF;
- Chipboard.
Frame facades have great potential. Their design consists of a frame and a panel. A thin sheet is inserted into the frame, which is fixed in special grooves using glazing beads. They are attached with nails or glue. MDF, natural wood or aluminum are used for framing. Inserts are made from any types of materials used in furniture production.
This design option has a number of advantages:
- reduced weight;
- variety of decoration;
- efficiency;
- combination of several materials.
How to calculate the dimensions yourself?
Width
When calculating, take the smallest indicator so that the walls of the product can fit between the walls. Even a difference of 2–3 mm makes a difference, so many measurements are taken. From the resulting figure, subtract approximately 30 mm on each side so that the cabinet fits into the opening.
Attention
If the opening is 2160 mm, then the product is manufactured with a width of 2100 mm.
There are 3 indicators taken into account here:
- Wall slope . Maximum measurements are taken, especially if the walls are not level enough.
- Number of measurement points . If you take more measurements at different heights, then fewer millimeters will need to be allocated for possible error.
- Construction . If the model is built-in, then everything is simple, but for errors in an autonomous design, you will need to take a larger distance.
Height
To calculate the height, measure the distance from the floor to the ceiling at different levels. Then the smallest indicator and possible error are calculated. Usually this is 10 cm, if the distance itself is no more than 250 cm, and the depth is up to 70 cm. The height indicators will subsequently affect the installation.
Important
For other parameters, use the Pythagorean theorem (the square of the hypotenuse is equal to the sum of the squares of the legs).
Depth
Any closet has useful space (where things will be stored) and useless space (it is allocated to the sliding door system, usually about 10 cm). It is important to consider here:
- Maximum depth taking into account the characteristics of the room. If you leave only 60 cm for it and subtract 10 cm from here for the error, this may not be enough.
- The corresponding functionality, which approximately coincides with the dimensions and capabilities of the usable space. For example, to place a classic clothes rail in a closet you need at least 50 cm.
Types of coating for hinged cabinet facades
There are different options for the final finishing of facades. This allows designers to find new solutions, and buyers to choose a product that best suits the rest of the interior.
- Pasting with PVC film is the most budget option. There is a wide palette of shades and textures.
- Acrylic dyes allow you to achieve unusual effects: pearlescent, glossy or matte surfaces. A protective layer of varnish is applied on top.
- Decorating with plastic does not burden the doors and makes it possible to add bright accents to the interior. High-quality material is highly durable and does not require special care.
- Veneering facades made of MDF or chipboard imitates natural wood, but has an affordable price and less weight.
- Glass is decorated using different techniques: sandblasting, fusing, matting, stained glass, colored varnish.
- Mirror surfaces can visually expand the boundaries of a room and make it brighter. They are complemented with colored inserts, carvings, etc.
- Leather, matched to the color of upholstered furniture made of the same material, will create a harmonious environment, and it is also practical.
- Unique design can be achieved using photo printing. The selection of images can satisfy any request.
Facade design
When choosing a wardrobe for a room, you need to focus on the style of the room. Belonging to a specific direction of a particular product is determined by the presence of certain elements and properties:
- The classic style is characterized by elegance in design and correct geometry. The structures are made from natural solid wood or replaced with more affordable raw materials (MDF, laminated chipboard) that imitate the texture of wood. The facade is decorated mainly in calm, pastel colors.
- Modern style is characterized by straight lines combined with unusual decor. The facade of the product can be decorated using bright elements, decorative stickers, mirror inserts, and photo printing.
- Cabinets in country or Provence style are made from natural raw materials; they are characterized by natural shades, practicality and simplicity. The structures are not overloaded with decor. For decoration, the aging effect and decoupage technique are often used.
- Designs in the shabby chic style are distinguished by sophistication, originality and romance. The main features are facade wear and vintage. The furniture is usually made in pastel colors - vanilla, turquoise, lilac, azure.
- High-tech is characterized by straight lines and the use of futuristic elements in decoration - glass, chrome, metallic inserts.
- Baroque presupposes the presence of pompous decor, gilding, and ornate patterns.
The swing wardrobe is a beautiful, functional design. With its help, you can not only emphasize the design of the room, but also add unusual notes to the interior. A variety of models will satisfy the tastes and wishes of even the most demanding buyer.
Classic Modern
Country Provence
Shabby chic
High tech
Baroque
Designs of hinged cabinets
By design, a cabinet with hinged doors can be framed or built-in.
In the first case, the product is a free-standing piece of furniture, with all the necessary components (side and back walls, bottom, lid, facade). It can be moved around the apartment, and you don’t have to do any design work. Simply select the product of the required size and design.
Disadvantages of such a cabinet:
- occupies a large area;
- capacity is less than that of the built-in type.
In built-in furniture, some elements are replaced by walls, floors and ceilings. This approach allows you to make the most efficient use of the space of the room, especially if there are niches or recesses in it. The cost of the product is slightly lower than that of the previous type. It also has a large capacity and is able to hide the shortcomings of the room.
Weaknesses include: impossibility of rearrangement, strict requirements for site preparation, complex installation.
According to the form of execution, the following models are distinguished:
- straight;
- corner;
- radius.
Products that combine several options are considered combined.
Wardrobe size
Cabinet dimensions for one or a separate unit are depth, width, height and length. The design can be selected based on the size of the room. For small rooms, buy compact cabinets with a minimum width and depth. For shared rooms, book a multi-level gardener at full price.
Depth
The depth of the cabinet corresponds to the width of the belts. The standard depth of the rower locker below is 60 cm for the cart and 70 cm for the locker. The calculation is as follows: the width of the hook for adults is approximately 45-50 centimeters. Even a bag with light clothes takes up 50 centimeters, and with a large outer fabric it takes up 55 centimeters.
Cabinet dimensions are calculated in millimeters. The standard cabinet depth in millimeters is 550.
The 60 cm deep module is enough to accommodate clothes and accessories
Width
The profile width of the model is not standardized. The standard width of a wardrobe is 40 centimeters, it is determined by the size of the shoe boxes. The width of the payment area is not less than: 40 centimeters - the minimum required to place hooks on the shelves.
For you, determine the width as follows: look at the depth of the model and calculate how many weights there will be on the pole. With a depth of at least 55 cm and at the end of the space, a maximum of 10 blades can be placed on the boom, taking into account the free space.
Given the width of the corner cabinet, look at the dead spots and think about how to get rid of them
Height
The height of the cabinet will depend on the height of the ceilings in the room. For standard chipboard frames, the height is standardized to the height of the wooden slab - 278 centimeters or 2.8 meters. A cabinet of this height can be freely placed in an apartment room.
The high basic design of the lockers is determined by the length of the clothing: under the longest dress it should not go down to the floor. The height of the counterclock is measured from the ceiling. The best option for large rooms is a wall cabinet. In small rooms it is better to abandon the center: with it the ceiling is visually lower.
In a large, high room you can place a tall wardrobe up to the ceiling
Length
The standard length of a chipboard cabinet is 278 centimeters. But you can order the smallest or largest cabinet - when choosing the length of the module, use the dimensions of the room. The maximum length of the cabinet is up to four meters, taking into account the reference point. The minimum length of a narrow cabinet is one meter. The length of the door with guide is 50 centimeters.
If the space in the room does not allow you to place a long cabinet, change the filling of the form. Model with a slit for long dresses and two bars for blouses and tops, sleeves and a skirt at the bottom.
The principle of ergonomics in action: when there is no room for a long rod, the space is divided into two parts
Door width
The standard width of sliding doors is from 60 to 80 centimeters. The maximum for positive door structures is 120 centimeters. The longer it takes to do this, it will damage the guidance system. The optimal width of a swing door is 60 centimeters. There is no need to order wider doors - they are heavier and put pressure on the hinges.
The width of the door depends on the width of the section. When planning to fill a section, try to avoid dead spots that cannot be reached and filled. The correct door width will help get rid of such corners. If you order a wardrobe on four sides with doors divided in the middle, then the empty zones will definitely not stop.
The standard width of mirror doors is 60 centimeters - it is better not to stretch the structure, but to make more sections
How the frame of a swing wardrobe is designed - what to look for when choosing
The cabinet frame includes a number of elements:
- back panel;
- side walls:
- bottom;
- ceiling slab.
Different materials are used for their manufacture.
- Laminated chipboard has a wide selection of colors and textures, the price is affordable for a large number of buyers.
- MDF will cost a little more, but this is due to its higher characteristics.
- The most expensive option is solid wood.
It would be useful to pay attention to the thickness of the walls. Chipboard comes in 3 sizes (16,18, 25 mm). The third option is considered the most reliable. The structure of a high-quality slab should consist of 3 parts. The outer layers serve as protection from mechanical stress, and the inner layer is required to hold the fittings.
The back wall is made from fiberboard or plywood. It is attached with self-tapping screws at the end. This method is the simplest, but the least reliable. Over time, a gap may form through which dust can penetrate. The preferable option is when the panel is inserted into a groove, and the best way is to make the back wall from chipboard.
When using chipboard, it is important to have an edge on the end parts of the board. This prevents harmful substances from entering the living atmosphere. For these purposes, 2 types of films are used: PVC and melamine.
<
>
The first type is considered the best: it provides good protection against moisture and is highly durable. The film thickness is in the range from 0.4 to 2 mm. The optimal value is 1 mm. Thicker film may be too noticeable on protruding ends.
The melamine type is usually used only on invisible areas.
Built-in model
After preparing the space for the built-in wardrobe, determine the appropriate dimensions:
- For height, the following rule is obvious: in order to extract maximum functionality from the wall, the furniture must be “under the ceiling”.
- The depth of the wardrobe with a hanger bar, which is planned to be used for storing clothes, is 50–55 cm. For a compartment with a sliding system, the depth will be 60–65 cm. For a shallower option (30–35 cm), it is important to take into account that the walls of the furniture will need to be secured to the wall for stability.
- The width is selected in accordance with the length of the wall or niche prepared for the built-in structure.
Having determined the dimensions, proceed to measurements. It is important to understand how all measurements are taken, because not every niche or wall has the correct geometry. What measurements will be needed:
- The height and width of the back wall in three places. Verticals are measured in the middle and at both edges.
- Measurements are also taken in three places, departing from the back wall a length equal to the depth of the future structure.
Important
Be sure to pay attention to the unevenness of the walls, their blockages, as well as the thickness of the material. The minimum indicator is taken as the basis, otherwise the cabinet simply will not fit into the planned location. But too large gaps are not needed; everything needs to be carefully calculated. The verticality of all surfaces must be checked and leveled, if necessary.
Calculation of parts is very important when making furniture yourself. You should move on to it after preparing the drawings and calculating all the necessary dimensions. It is also necessary to calculate the cabinet to understand the cost of its manufacture. It is possible that the amount saved will be quite insignificant, and it would be better for the owner to order it from professional furniture manufacturers.
Internal content - storage systems and planning rules
For organizing a storage system, internal content is of great importance. It includes the following elements:
- shelves are stationary and retractable, the latter make searching easier;
- drawers and baskets of different depths;
- partitions;
- barbell (one or more);
- holders;
- trouser;
- hooks;
- shoe stands.
According to the rules, the largest drawers and compartments are located at the bottom of the cabinet, and the smallest in the middle. At the very top there is usually a shelf for things that are rarely used. The lower space is reserved for shoes, suitcases, travel bags and heavy items.
If a cabinet with a hinged facade is equipped with several rods, one of which is installed almost under the lid, then it is complemented by a pantograph.
Compartments for umbrellas and other non-standard items will be useful in organizing space.
Assembly of sliding doors
You can install not only swing doors, but also sliding doors with your own hands. They save space and give furniture a more stylish, modern look. Sliding doors are an integral element of the design of both built-in and cabinet wardrobes. According to the constructive solution there are:
- hanging;
- rail
In the first case, the main load is supported by the upper guide, in the second – by the lower one. With the proper dexterity and skills, a home craftsman can install any doors in a closet with his own hands. However, if you want to make a suspended structure, you will need:
- physical assistance during installation of doors;
- applying effort to move the valves;
- complex system adjustment.
Over time, under heavy weight, the upper part of the face frame will begin to sag. There are more reliable suspension systems that provide a smooth ride. We are talking about designs with a distributed load across 8 wheels (not 2, as usual) and installation of bearings in the rollers. But this system:
- takes up an additional 150 mm of cabinet space;
- does not look aesthetically pleasing;
- costs more.
An advantage of the suspension system is its low demands on the door leaf. A door made from any rough material, screwed with larger self-tapping screws, will roll properly.
Photos of cabinets with hinged facades in the interior
<
>
A hinged wardrobe will be a good purchase for any room.
The ability to choose a model that suits the size, color, and design simplifies the task. If furniture manufacturers were unable to satisfy your needs, you can think about a built-in design that will take into account all the features of the room. Buy a mini tractor here
Stage 1: determine the dimensions
The dimensions of the swing closet are determined based on the installation location:
- Height. If you want to take up the entire available height, make a built-in wardrobe. For cabinet furniture, it is necessary to provide a space of at least 150-200 mm.
- Depth. There is usually little space in the hallway, so narrow cabinets are installed. The width of hangers for adult clothes in IKEA is 42-43 centimeters. If you want to place a standard rod in a closet, make the cabinet at least 450-500 mm in depth. If it is less, you will have to install a transverse rod; it is less convenient and roomy. In our case, the cabinet depth will be 450 mm.
- Width. The parameter is limited only by the length of the wall.
Optimal façade parameters: width
The standard width of doors for a sliding wardrobe is from 650 to 950 mm. Various variations are allowed to regulate the size of the cabinets. When creating drawings, the master takes into account the aesthetic and functional components. Thus, a door that is too wide (more than 1000 mm) can become deformed over time, and a door that is too narrow (less than 500 mm) has little stability and can fall out of the bottom guide while moving.
The dimensions of the sliding wardrobes are tied to the factory measurements of the guides. The maximum width of the facade depends on the selected length (4-5 m on average) and the type of slats. Some buyers are interested in: “What to do if the width of the cabinet front is more than 5000 mm?”
The dimensions of sliding wardrobes that exceed design standards are considered non-standard, so you have to look for a way out of the situation. For example, dividing a closet into several halves.
Docking the guides is not recommended, as the door wheels will quickly become unusable. To solve the problem, a chipboard partition is attached between the two guides, and maneuvering doors are mounted on both sides of it.
Height: minimum and maximum values
The dimensions of sliding wardrobes also depend on the parameters of the production material. The chipboard panels from which sliding wardrobes are constructed are produced with a standard maximum height of 2780 mm. As a rule, this is enough to complete the task. If it is necessary to add height, for example, when the ceiling is higher than 2.8 m, a mezzanine-type add-on with a reduced facade moving along separate guides is mounted on the top cover of the cabinet. This method helps to increase the structure to 3000 mm.
If this option does not suit you, you can mount a single door to the entire height, right up to the ceiling. In this case, you will have to complete the sides of the cabinet with the joint. Compartment doors can reach a maximum height of 4 m, subject to the division of internal inserts made of chipboard, mirrors, glass, etc. This way you can assemble a structure of maximum height.
