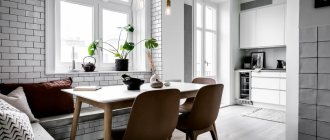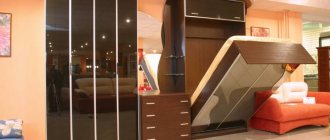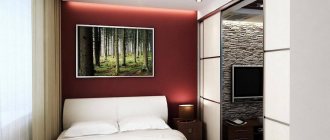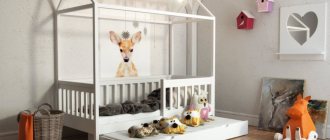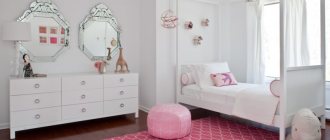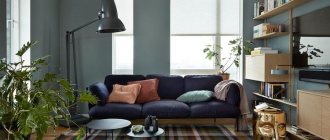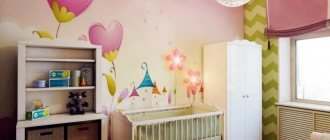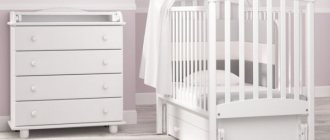- House
- Children's
Share
| Discover the best gift ideas for Men, Women, Girls and Boys. |
A small living area, in this case a one-room apartment, leaves very few options for redevelopment when parents share one room with a child. However, changes should occur only because a new life brings with it a lot of responsibilities on the part of the parents and a lot of impressions on the part of the child.
But don’t be upset in advance, because today experienced designers have created the most successful techniques that are easy to implement even in a small apartment. The main goal of the redevelopment is to functionally use every meter so that each family member can find their own place to their liking.
- 1 Rules for effective zoning
- 2 Correctly designed interior depending on the age of the child 2.1 Preschooler and his apartment
- 2.2 7 years - new changes
How to properly decorate the space of a small apartment?
- Minimalism . A small apartment will look much more spacious if you place a minimum of things in it. It is better to choose furniture with simple geometric shapes, without unnecessary details, stucco molding, curly corners and an abundance of shelves. It is also worth giving up a large number of souvenirs and trinkets.
- Indoor flowers in small pots, it is better to place them in one corner on a multi-tiered stand, or replace them with one or two large plants in floor pots or hanging plant pots (in this case, the plants should be climbing climbing varieties)
- Built in furniture . If the apartment has niches, large corners, long walls, they need to be filled with built-in wardrobes. Such furniture does not “eat up” excess space, but at the same time it can accommodate quite a lot of things, especially with proper planning of shelves, drawers and hooks
- Transformable furniture is an excellent solution for a small apartment. It is very convenient when the side wall of the closet turns into a folding bed at night, one children's sofa can be laid out as multi-tiered pull-out mattresses, and a compact coffee table, if necessary, turns into a festive table for a large company
- Modules for compact storage . Use any space to organize additional storage modules: drawers under the sofa, armchairs and couches with a hollow drawer under the seat, mezzanines in non-residential premises: corridors, closets, a pocket in the entrance
- Simple style . The ideal design option for small apartments would be Scandinavian or high-tech style: a lot of light and a minimum of details. Classic heavy furniture, decoration in Provence or Art Deco style are suitable for spacious apartments. Such options will visually significantly reduce your already small room to the size of a birdhouse
- Place under the ceiling . For apartments with ceilings of 3 meters or higher, a good solution would be to use the vertical space of the room: additional sleeping places, storage modules or play areas for children can be placed on the “second floor”
- Multifunctional interior details. The end of the wardrobe can be turned into a bookcase, a wide double bed can be pulled out and hidden for the day under a podium on which a work area can be placed, a children's compact wall can simultaneously include a wardrobe, a sleeping place and a desk
- Use the balcony space . A well-insulated balcony should be used as additional living space. If this is a full-fledged loggia, make it an additional room: a study, a children's bedroom or a play area. A small balcony can be combined with a room by partially or completely removing the partition
- Visual techniques . Several classic design techniques will help you visually expand the space of your room: mirrors and mirrored cabinet doors, reflective surfaces (including suspended ceilings), light colors in the design
- Color palette . Light shades visually make the room larger. Use light wood for flooring and furniture, and light paint for walls and ceilings. Dark, rich colors of walls and floors visually compress the size of the room. Many dark-colored furniture pieces also take up space. Ideal option: a room in light colors with several bright colored accents: pillows on the sofa, a large plain vase made of bright glass, a chandelier
- Textiles . You should absolutely not use dark dense fabrics for curtains or furniture upholstery in interior design for a small apartment. If the number of floors allows and there are no closely located houses in the neighborhood, you can abandon curtains completely, leaving translucent organza on the windows to match the main interior or harmonize with bright color accents
- Light . Small rooms need bright lighting. If your apartment looks dull in daylight, use as much white and reflective surfaces as possible. Artificial lighting should also not be limited to one common chandelier.
- Make sure that each area of the apartment (work area, children's corner, play area, sleeping areas) has separate lighting sources: table lamps, floor lamps or sconces. You can use LED strips that are attached behind furniture or along the perimeter of the ceiling and above shelves. Avoid bulbs with cold, bluish light. It's better if the lighting is golden
How to arrange furniture in a small room
The arrangement of furniture depends on the geometry of the room.
- It is better to divide a long, elongated room into zones with partitions in the form of cabinets, shelving, or plasterboard structures. Closer to the window there are desks and play areas for children; It is better to place sleeping places in the darkest areas
- If the room is a square, the furniture should be placed along the walls, highlighting the areas with a color accent. It is better to leave the center of the room free as a play area for the child
- A wide rectangular room can be divided into a nursery and a living room. It is not necessary to make a partition; zoning can be done using furniture or visual accents
- If the room is of irregular shape, it is necessary to visually bring the shape of the room to the correct geometric shape using built-in cabinets and wall shelves and then use the above recommendations
Methods of use
The simplest option is to install built-in furniture. If the niche cannot boast of large dimensions, a false window and shelves with built-in lighting are used to decorate it. The recess at the head of the bed, used for storing books and jewelry, is usually decorated with a curtain.
Another alcove can be selected to accommodate the zone:
- Bedrooms;
- Dressing room;
- Children's;
- Kitchens.
An interesting and expedient (from the point of view of saving apartment space) solution is to place a folding bed in a niche. Or in the free space you can organize a sleeping place for the baby.
A recess in the wall can also be used to build a fireplace or create an imitation of one. For greater effect, experts recommend supplementing the composition with a shelf with fireplace accessories located on it.
Another option for using a niche is to equip a bar there. And if the owner of the apartment is a teetotaler, then instead of a bar, you can install a full-fledged kitchen set.
We place the nursery in a two-room small apartment
Actually, in typical Khrushchev and Brezhnev buildings there are not many options: either settle a child in the walk-through room, or live there yourself. Which decision is right for you?
Children under three years of age will be most comfortable with their parents. A crib will not take up much space, so we boldly set aside a walk-through room for the living room, and in the back room we set up a bedroom for the whole family. In this case, it is better to place the baby’s crib where there is more space.
Children of preschool and school age must have a separate bedroom. In this case, you will have to donate the back room to the child. The walk-through room in such apartments is doomed to be a living room, no matter who spends the night in it. Functionally combining a living room and an adult bedroom is easier than combining a living room and a children's room. In addition, the child requires adherence to a routine and silence during sleep, which cannot always be provided in a walk-through room.
Design ideas
To further expand the area, the living room and children's room combined in one room are decorated in Provence style. This trend is distinguished by a calm pastel palette in beige and white tones. In the interior, it is appropriate to have glass cabinets, upholstered furniture with floral upholstery, light chintz curtains and other things. The children's area for a girl can be furnished with white furniture and decorated with soft pink textiles, and the corner for a boy can be decorated in gray, olive or blue tones using checkered or striped prints.
The living room and children's room in the same room in the Scandinavian style look no less advantageous. Here, light parquet or linoleum with imitation wood is used as floor finishing. The walls are painted white, covered with light wallpaper or lined with clapboard. Wooden or metal furniture is selected for the child’s sleeping area, the surface of the walls is decorated with vinyl stickers in the form of animals, balloons, clouds, Christmas trees and other things. The overall design is diluted with accent elements in the form of paintings, carpet or bed linen in orange, azure or peach tones.
The photo shows a living room and a children's room combined in one room with an interior designed in Provence style.
In the living room, the children's area can be decorated with fantasy and colorful details. For example, for girls they select furniture stylized as a palace, dollhouse, castle and much more. For boys, cars, space ships, pirate ships or wigwams are suitable.
The photo shows a living room with a nursery for a newborn in one room, decorated in Scandinavian style.
How to choose flooring for a children's play area?
The space in the apartment reserved for your child’s play area should be cozy, warm and safe. The best option is a carpet, which, in addition to its important practical function, can serve as a bright spot of color and an additional decorative element.
- Synthetic carpets of the latest generation (we are talking about high-quality manufacturers who supply their products with a mandatory hygienic quality certificate, for example IKEA) are safe for health, hypoallergenic and very easy to care for.
- Wool carpets can cause allergies, accumulate static electricity, are difficult to clean at home and are much more expensive. But they have a plus that is significant for cold rooms: woolen carpets are much warmer than synthetic ones
- Carpets with long pile are not suitable for children's games. Small toys and objects are easily lost in them, they are difficult to clean, babies pull lint into their mouths, and older children involuntarily cling to long threads of the carpet, creating puffs and bald patches, which can spoil the appearance of the carpet quite quickly
- The color of the carpet should be bright and interesting for the child. Now in stores there is quite a large selection of children's carpets with bright designs: the alphabet, colorful streets and cars, fairy tale characters, flower meadows and much more.
When choosing the color of the carpet, be sure to take into account the character and age of your child. Avoid monochromatic carpets in inexpressive or dark tones - such colors have a depressing effect on the child’s psyche
How to decorate the walls in the children's area? Design ideas
If a child has a small room, but separate from adults, there will not be any special problems with decorating the walls. It will be important to choose a suitable material for covering the walls (eco-friendly, natural, easy to clean) and a color that matches the overall style of the room and the child’s tastes.
It is more difficult to design a children's area when the child lives in the same room with his parents. The overall tone of such a room is usually light and neutral. How not to disturb the visual balance of the room and at the same time make the children's corner interesting and cozy for the child?
- Hang on the wall some of the brightest drawings by the little artist. Decorate them like real paintings - choose frames that match the color or paint a simple baguette yourself
- Vinyl wall stickers are an excellent solution for highlighting a children's area. Such stickers are sold in almost every hypermarket for repairs; they easily fit into the interior, are easy to clean, and are made of materials that are safe for children. As the sticker wears out, you can quickly replace it with another one.
- You can buy a set of children's creativity and create a wall decoration with your child: an applique made of bright felt, a picture made of multi-colored sand, hand-painted fabric in a frame, or something like that. In specialized stores and departments for creativity there is a very large selection of such sets, you can easily find something suitable
- You can puzzle your beloved grandmothers with the design. Hand-knitted small napkins, rugs, patchwork flags or felted figurines can serve as material for an original garland over a child’s bed
Tips for decorating an apartment
When choosing a color scheme for decorating a niche, you need to be guided by the main color of the room. Individuals who like to experiment can choose a contrasting tone.
However, in this case, it is important to take into account the level of illumination of the room and the location of the window openings, otherwise the interior will look too gloomy.
- Compact, lightweight mobile partitions in pastel shades are the best option for separating a niche from the rest of the space. In addition, if desired, you can use through shelving, curtains, and glass structures.
- To make it pleasant to be in a niche, you need to equip it with lighting. These can be wall or ceiling lamps, LED strip, etc.
For visual expansion, experts advise choosing furniture with glossy facades, using mirrors and finishes with a shiny surface.
Finding a suitable design solution for a one-room apartment with a niche is not difficult if you decide on the furniture and decor in advance. The most original ideas can be found on the Internet.
Color design for the nursery. What needs to be taken into account in the interior?
- Forget the traditional colors of pink for girls and blue for boys. Choose a color based on the character and natural characteristics of the child.
- Bright, saturated colors and accents will suit slow and hyper-calm children.
- For active fidgets, it is better to decorate the area in soothing pastel colors
- Remember that the main background of the children's corner should be light; rich colors may be present fragmentarily in the form of color spots (pillows, baby blanket, picture frame)
- Avoid combinations of white and black or gray. This combination is too contrasting and disturbing for the child’s psyche
- Children's color perception differs from that of adults. They need colors and lines that evoke bright positive emotions. Avoid sharp, angular patterns and eye-catching color combinations when decorating.
- The living space of a baby greatly influences his psyche. The child perceives individual bright spots on a light background most comfortably
- Be attentive to patterns and patterns on textiles and wallpaper - they should not be too intrusive and annoying.
- In general, it is better to decorate only one wall in the room with wallpaper with ornaments - this will visually increase the space and correctly place color accents
- Consult with your child on the design. After all, this is his corner and his tastes must be taken into account.
- Use his favorite colors and textures in the design
- Don't choose materials that are too expensive. Remember that children grow very quickly, and children's tastes change greatly with age.
- Decorate the room so that in six months you won’t mind repainting everything
Design ideas for a one-room apartment
Often, when carrying out renovation work, owners of one-room apartments are faced with the question of how to properly equip their housing and the niche itself. Some stop at separating it into a separate space with non-standard designer decoration. Others prefer a neutral design.
Here is a list of options for “odnushka”:
- Using a recess in the wall as an extension of the living space. This solution contributes to the practical and visual expansion of the room.
- Highlighting a niche, giving it contrast.
When decorating an apartment, you should not forget that the apartments themselves and the alcove must be decorated in the same style. It is worth choosing furniture taking into account this nuance, as well as the fact that a niche can have a different configuration.
A variety of materials can be used to create a recess in the wall. The option with wooden paneling will make it possible to emphasize the chosen style. This solution is typical for such styles as country and eco. If owners prefer vintage, then it is better to choose wallpaper with small floral patterns.
How to choose the right furniture for the children's area
- The best material for making children's furniture is natural wood or safe, durable plastic.
- You should avoid furniture with sharp corners, protruding edges, and unreliable construction.
- For schoolchildren, it is better to arrange the furniture so that the work area is as far as possible from the play and sleeping areas
- Furniture for a child should not just be functional. It should develop aesthetic taste and teach the child to have order.
- If you are partitioning off a children's area in a common room, it is better to use a small cabinet or rack instead of bulky partitions or tall cabinets.
- Objects that are too tall and narrow spaces can make a child feel afraid and feel claustrophobic.
Residential mezzanine - an idea for additional space for a children's area
If the ceiling height of your apartment is 3 meters or more, you can arrange an additional living area - a mezzanine. It can accommodate an extra bed, a reading corner, a small wardrobe, a play area or a small cinema room.
The biggest fans of residential mezzanines are children. For them, the mezzanine is their own cozy world in the parents’ room. The size of the mezzanine depends on the overall size and interior of the room: it can be a small balcony, or it can be a full-fledged mini-room with its own furniture.
What is important to consider when building a mezzanine for a child.
- In order for a child to move safely on the mezzanine, its length must be at least two meters and its width must be at least 70 cm. Avoid sharp corners and protrusions
- Make sure that the mezzanine has sufficient strength and proper design to withstand the load for which it is designed
- Place the stairs to the mezzanine so that it does not interfere with the daily life of other family members
- The height of the steps must correspond to the age of the child. Too narrow steps or too wide a flight creates a traumatic situation
- The lighting of the mezzanine, including the stairs, should be bright enough, and the lamps should be safe for children
- It is necessary to think carefully about ventilation, since at the top of the room the air is always warmer and stuffier than at the bottom
- The mezzanine and stairs must be equipped with reliable and safe railings. The design of the railing should be comfortable so that the child can firmly grasp it with his hand
- To make a mezzanine, it is best to use natural wood - the most environmentally friendly and healthy material for children. The steps and edges of the mezzanine must be covered with special anti-slip flooring material
- You should not place a work area for schoolchildren on the mezzanine, as there is too little light there
- Toys should not be stored on the mezzanine: small objects, construction sets, blocks, sports equipment and traumatic items
- If you have a certain amount of imagination, the children's mezzanine can be turned into a real magical land
Corners depending on the gender of the child
The main differences in design are the theme of decoration and the type of furniture; boys need more free space, and girls prefer a more secluded corner.
School-age children are increasingly striving for independence, so it is better to create the appearance of it by properly organizing the space of the combined bedroom.
The main thing when arranging it is maximum safety: eliminate breakable chandeliers and shades, put child protection on sockets and windows and choose furniture with smooth, streamlined shapes, without sharp corners and with rubber inserts; this is very important in a small area.
Allow the student to show his individuality in the design of the bedroom he and his parents share.
Corner for a boy
Often decorated in shades of blue, green and blue, but these colors can be excluded in favor of the main design of the entire room. The main thing for the little naughty boy is the theme of decorating one of the walls, which should be chosen depending on age and hobbies. Look at what cartoons he likes and what his hobbies are. Hobby-themed photo wallpaper on the wall and matching accessories will appeal to any young technician, traveler or athlete.
Let your son choose the shade of curtains, wallpaper pattern or textile texture.
Boys prefer the most functional furniture, a loft bed in the shape of a car or a boat, with a wardrobe and a study table underneath. But it is worth noting that for a grown-up boy, the car and the boat will no longer be relevant and the furniture will have to be changed. If space allows, install a small wall bars against the wall for exercise and then your tomboy will have little time for pranks.
An adult child can be tasked with decorating the walls in his part of the room himself.
Corner for girls
Delicate shades of pink, green and beige will suit the little princess; bright accents are best placed on colorful curtains with natural patterns, flowers and butterflies. Girls need more privacy, so curtain her area or hang a curtain made of bright glass beads, which will add coziness and color to the corner. The bed can be purchased in the form of a carriage or fairy-tale characters and be sure to complement it with a canopy.
A combined bedroom with a children's room can be functional, beautiful and comfortable.
For a girl, a children's corner with a bed and a wardrobe that can accommodate numerous outfits is perfect. Organize a small table with a mirror where the baby will first play with dolls and then make herself beautiful - this is very important for a girl. Leave some space for the doll's house and her first themed games of doctor or teacher.
Let your child decorate the nursery area to his liking, acquire additional furniture that is compact, but still personal.
