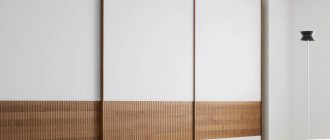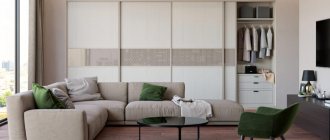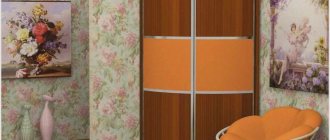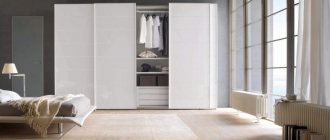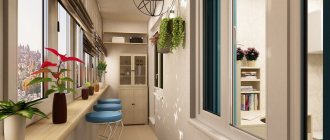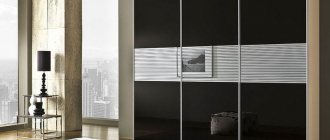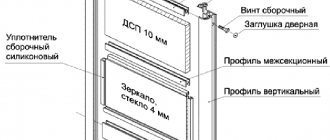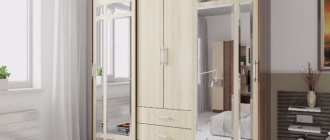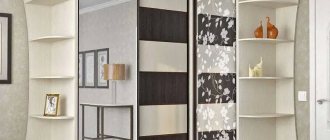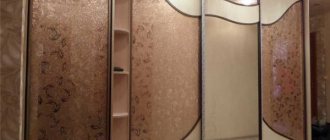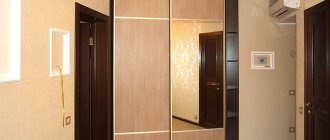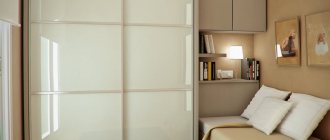Miniature furniture makes economical use of space in the home. A small wardrobe is located in the living room, bedroom, hallway and even in the bathroom. Models differ in material, shape, filling. For each room, it is advisable to purchase a cabinet suitable for its purpose. We’ll talk about the unwritten rules of purchasing, the pros and cons of various models, and at the end we’ll show examples of common types in a summary table.
Advantages and disadvantages
A small wardrobe has more advantages than disadvantages, which still need to be taken into account.
Advantages:
- Price. The small cabinet requires a small amount of materials to make and is easy to install and assemble. This will save your budget.
- Easy to transport. A small number of parts simplifies delivery, installation, and movement.
- Ease of placement. The compact model can be placed anywhere in the room; there is no need to clear a wall, corner, or niche for it.
- Sliding doors. They do not require free space in front to open them.
- Capacity. The variety and thoughtfulness of the filling elements allow you to place a lot of things, despite the small size. Pull-out rods, drawers, built-in compartments save space.
- Optimal use of space. The design of a small compartment allows you to use non-functional areas under the ceiling, in corners, close to the walls for storing things.
- The ability to complement the doors with decor - mirrors, lighting, stickers. The cabinet performs several functions at once, further freeing up space.
There are also disadvantages:
- Short service life of load-bearing parts. Narrow doors are prone to falling out and breaking. To solve the problem, you can buy a single-door model with an open section.
- Doors take up extra space. Their installation takes 10 cm away from the depth of the cabinet, which can be critical in small rooms.
- Massiveness - a small coupe without decoration looks bulky and heavy.
- Suboptimal depth. 36-46 cm is not enough to store clothes on a regular rod, so manufacturers mount hangers perpendicular to the back wall.
- Inconvenient access to shelves. The capacity of compact models is increased due to height, so it can be difficult to reach mezzanines, high bars, and upper compartments. In this case, a pantograph will help.
What is better: install or embed?
A built-in wardrobe in its simplest form is usually a sliding door that spans an alcove or similar portion of the room, thus creating a small walk-in closet.
The idea of a wardrobe in a narrow hallway without a back wall can be very interesting and attractive: it saves money, and the back and side walls return scarce space. This is really worth thinking about if you don't plan on moving anytime soon.
It is unlikely that the parameters of your new home will allow you to use built-in wardrobe elements from your old apartment. In addition, a wardrobe consisting only of a frame and a door will noticeably lose in strength compared to its full-fledged counterpart.
In addition, if the wall on which the wardrobe shelves are located is not perfectly straight, gaps and cracks will form between the shelves and the wall.
Therefore, it is worth ordering a complete wardrobe, which will include all the necessary elements.
Unlike a classic wardrobe, a sliding wardrobe is a technology with a free internal architecture, without divisions or extra shelves and partitions, with a huge internal volume that allows you to distribute everything you need.
Kinds
Cabinets vary in material, shape and installation location. From a variety of options, you can choose one that suits the style and dimensions of the room. The design is chosen individually. It is possible to implement ideas not only in size and shape, but also with the help of decorative elements.
By material
Furniture should not only be useful, but also safe. Chipboard, fibreboard, laminated chipboard and MDF contain a wood base glued with formaldehyde resin.
There are 3 main types of material:
- Chipboard is the simplest and cheapest option. It is impregnated with glue and then the wooden parts of the cabinet are formed. The service life of such a frame is shorter than that of furniture made from other materials.
- MDF. This is a more expensive material. It is decorated with multi-layer wood fiber pressed under pressure. This look looks better. It is stronger, more reliable, and moisture resistant.
- Natural wood. It looks impressive and lasts longer than analogues. Soft woods like pine are easily damaged, leaving dents and scratches.
A cabinet made of chipboard is the most economical option, while a cabinet made of natural wood is the most expensive.
By shape
With the development of technology, it has become possible to produce surfaces with curves. In the 21st century, you won’t surprise anyone with exquisite furniture. But there are only 3 main forms:
- Classic rectangular. In order for this wardrobe to fit well into the interior and serve as a decoration for the bedroom, decorative elements are added - a mirror, special stickers, sandblasting.
- Corner - better than others for small apartments. To give the corner cabinet a finished look, two additional modules are installed (the drawers are placed inside the furniture).
- Radial. Tracks and doors are made to order. The shape of the cabinet walls is round. There are concave, convex, oval and round doors. Furniture with a radius modification costs more than its analogues, but there is also a greater choice of finishing materials.
Consumers prefer classic rectangular and corner cabinets. The radius option is rarely found in private homes due to its high price (on average 50-70 thousand rubles).
By location
There are two installation methods. To save space, order built-in furniture.
The design can be:
- Place separately. This simple installation method does not require a professional installer. If necessary, the cabinet can be moved from its place at any time.
- Install into a niche or corner. With this installation method, more free space will be saved in a small room. But when renovating an apartment or moving to another home, the cabinet cannot be quickly removed from the overall structure. Requires dismantling using special means.
When reassembling any furniture, the fasteners become loose. Do not disassemble both built-in and free-standing cabinets unless necessary.
Varieties
Today, the choice of cabinets in terms of shape, size, design features and design is very diverse. But not every model is relevant for a small bedroom. We will describe the optimal options that will provide a narrow space with high functionality, beauty, and comfort:
- the design with hinged doors looks attractive, luxurious, and stylish. It is suitable for a spacious bedroom. Despite all the advantages of such furniture, it is not relevant for a small apartment, since the doors require quite a lot of space when swinging open;
- A radius wardrobe for a bedroom has an ornate design, a high level of spaciousness, but is expensive. Therefore, choosing it for a small bedroom may be irrational;
- small compartment wardrobes are more suitable for this case than other options. It doesn’t matter how close to such a piece of furniture other small-sized furniture is located. Opening its door will always be easy and convenient. To give the product the maximum level of spaciousness, it is worth choosing the tallest wardrobe for the bedroom. This will not be difficult to do, since modern factories often offer customers models of non-standard height. If you can’t find a compact but tall option, you can make it to order. It is convenient to store clothes in such furniture.
Coupe
Radius Swing
Dimensions and filling
The standard wardrobe set includes brackets for hanging clothes and horizontal drawers. Refilling costs from 2 thousand rubles. and provides full functionality.
A typical modification includes a frame (on average 180 cm long and 240 cm high), drawers, shelves and a lower section for shoes.
Small cabinets have dimensions of 120x200x40. Drawers and brackets are located very close to each other. This allows you to fill the free space with large things (bicycle, artificial Christmas tree) if there is no longer enough space in the hallway or closet. Choose the content based on the needs of the family and the size of the closet.
Material of manufacture
Today, wardrobes are high-quality, durable furniture that can delight the user with a high level of comfort. To provide products with such performance parameters, manufacturers use high-quality materials when working. Let us describe their operational parameters in detail.
| Material of manufacture | Advantages | Flaws |
| Plywood | Lowest cost, light weight | Short service life, low resistance to negative factors |
| Chipboard | Affordable price, practicality, light weight | Average resistance to moisture, sunlight |
| MDF | Average cost, wide variety of textures, colors, practicality, low maintenance | Swells under the influence of water, fades with prolonged contact with direct rays of the sun, high humidity levels |
| Solid solid natural wood | Naturalness, long service life, natural beauty, natural aroma (if used in the manufacturing process of softwood) | The high price and decent dimensions do not allow installing such furniture in a tiny bedroom |
To make fittings for small bedroom cabinets, various types of metals, ceramics, wood, plastic, glass and other materials are used.
No less important is the technology with which the structure is decorated. Today you can decorate even small cabinets with original sandblasting, mirrored doors, or MDF doors with an ornate texture.
Wood chipboard MDF
Plywood
Selection rules
Shape, filling, materials, safety, presence of decorative elements - this is an incomplete list of factors that need to be taken into account. Don't be afraid to add your own points. For example, there is such a convenient thing - a drawer. Typically, manufacturers save money and do not include this useful module as standard up to 2 meters wide. But by paying an additional 1500-4000 rubles, you can purchase it as an additional option.
When making a custom cabinet, the drawers are usually built-in without an additional casing
Don't forget this reminder when visiting a furniture showroom:
- Size, shape - small spaces require a tall, narrow cabinet with little depth. When measuring dimensions, add 3-5 cm to the results obtained so as not to scratch the walls and ceiling during installation work
- A method of organizing the internal space (a modular system with a dense arrangement of elements - drawers, brackets and baskets). It fits perfectly into small furniture.
- External finishing must satisfy its technical characteristics (material strength, the ability to install decorative elements) and fit into the interior of the apartment.
- If you want to visually enlarge the space, choose mirrored doors.
In order not to make a mistake when purchasing, draw your ideal wardrobe in advance in a graphic editor or planner, and only then go to the store.
With your own hands
Factory standard furniture does not always suit our needs. For example, you need a small cabinet for the loggia, but there is no suitable option on sale. Of course you can make it to order, but the price will be quite high. In order to make a small closet you need a minimum of tools and a maximum of imagination and free time.
Making simple furniture with your own hands does not require carpentry machines. The most difficult and important stage is high-quality cutting; at this point it is better to turn to specialists.
- Black cabinet: 78 photos of the benefits of using black furniture in interior design
- IKEA cabinets - 150 photos of new designs from IKEA. The most popular series, collections and lines
- Wardrobe in the living room - popular trends in design and use in the interior (99 photos)
Features of installation in different rooms
Before going to a furniture showroom, make a plan with the most important requirements on the basis of which you will compare models. Depending on the room, the contents and design of the cabinet will differ. Follow the recommendations of our experts.
For bathroom
When installing furniture in the bathroom, you need to take into account that the material must be moisture resistant - plastic is best. Soaps, shampoos, cosmetics, powder, and linen are placed on the shelves. You can hide toxic household chemicals in the upper section, making the house safe for children.
A sliding wardrobe with a built-in large mirror is convenient because you can see yourself in full height, but keep in mind that the glass fogs up in high humidity.
Due to the small area of the bathroom, it is quite difficult to place a full-fledged wardrobe in it.
For the living room
The furniture in this room is suitable for storing things that need to be hidden from prying eyes. But usually a closet for a small living room stores bed linen and other items useful for suddenly visiting relatives:
- TV shelf;
- a small set of clothes in case guests get wet in the rain;
- photographs, souvenirs on open corner shelves;
- built-in ironing board, trouser maker, tie maker.
Expert opinion
Svetlana Kolesnikova
Designer
Externally, sliding wardrobes for the living room are distinguished by the rich decor of the doors and facade. They serve as additional interior decoration.
For the bedroom
A wardrobe installed in the bedroom is convenient for storing underwear and bed linen. There are models designed to hide a lift-up bed. Their distinctive features:
- several hanging rods at different heights - allow you to place any clothes;
- “breathable” drawers and mesh cells for linen;
- organizers for accessories, cosmetics, personal items;
- wide mezzanines for blankets, pillows, rugs, replacement bedding sets.
Sliding wardrobes for the bedroom are decorated in calm, light colors that induce tranquility.
For children's
Children grow quickly, there are a lot of clothes, so buying a small wardrobe for a child only makes sense if there is a lack of money or space.
Focus on safety first:
- Eco-friendly materials – MDF, plywood, wood.
- No sharp corners.
- Mirrors must be made of tempered, durable glass.
- Inaccessibility of wires with backlighting.
Also take into account the child's height so that he does not ask you to get his clothes from the top shelf. Give your child the opportunity to choose the design of the facades himself.
For the hallway
Outdoor items are usually stored near the front door. These are shoes, outerwear, umbrellas and hats. Therefore, the hallway closet includes three sections:
- the top one is for placing hats;
- medium - with shelves or hangers for clothes;
- bottom - fold shoes.
With modest dimensions of the hallway in panel high-rise buildings, narrow dressing rooms are usually installed. The depth of typical models is 40-50 cm. In this case, the clothes rail is located perpendicular to the back wall, which is not very convenient. The remaining parameters do not differ from the classic ones.
Ready-made hallway furniture sets are often made with an open section to accommodate casual clothing, caps, umbrellas or a vase of flowers.
For the attic room
The ceilings in the room under the roof are sloping, but the compartment can be installed there too. The catalogs of different manufacturers present a large selection of furniture. The upper part of the cabinets is sloped, this allows them to be placed in a suitable place. You can adjust the shape yourself if you have the right tool.
How to arrange a small kitchen
In any home, the kitchen is the center of attraction. Life is in full swing here. The main character is often the kitchen unit. Manufacturers make either linear or corner models for different kitchens. Linear - all the furniture is in one row. For small kitchens, sometimes the only possible option. To fit everything that is required, we use walls along the entire vertical, wall cabinets up to the ceiling. Upstairs we put away those things that we use very rarely.
We adapt a window sill under the tabletop. A corner set is also suitable for small kitchens. It is more expensive than a direct one, but it allows you to make the most of the space, including the corner. Use all sorts of “cunning” devices for storage: a carousel system, secret shelves, more retractable and lifting structures. The latest advances in household appliances and organization of storage systems will help save space. Use built-in technology.
The kitchen, without a doubt, should have a stove, sink, work surface, and refrigerator.
Tall cabinets mounted to the ceiling will accommodate a lot of utensils and make the room visually larger. The dining area can be successfully replaced by a wide window sill or a bar counter. Don't forget about the roof rails. They will help you keep in order thousands of little things that should always be at hand. Use folding and reclining furniture.
Design tricks will also help make the kitchen lighter and more spacious: light colors and glossy furniture facades, organizing proper lighting, avoiding bulky furniture and thick curtains, carefully thought-out storage organization - use any crevice.
And, most importantly: the kitchen should be as convenient as possible for the one who spends the most time in it preparing food. Therefore, all furniture must be “fitted” taking into account ergonomic requirements.
Top 7 popular small wardrobes
Our analysts conducted research and selected the most popular models based on sales statistics for the first half of 2022. The leading depth is 40 cm.
| № | Name | Firm | Height/Width/Depth, cm | price, rub. |
| 1. | “Express Photo Duo” Milky oak | E-1 | 220/120/60 | 28980 |
| 2. | “Phoenix” (Bleached oak, laminated chipboard/Mirror with Euro-edge, Wenge) | Interior Center | 210/170/54 | 28980 |
| 3. | "Best-1" | Legomarket | 190/130/40 | 11613 |
| 4. | "Rial 9" | Legomarket | 200/80/40 | 11400 |
| 5. | "Elite-45" | Legomarket | 190/80/40 | 14600 |
| 6. | "Millennium 2 BMS" (Buk Bavaria) | "Best Furniture" (Russia) | 80/190/40 | 7960 |
| 7. | "Phoenix Light" Wenge/bleached oak | Interior Center | 210/110/54 | 7656 |
A small wardrobe with sliding doors is appropriate in a small-sized Khrushchev house. It is roomy, does not take up much space, will help organize things in the room rationally and add aesthetics to the interior of a small room.
New designs of built-in wardrobes 2022 Goa
This year's trend is built-in wardrobes with smooth fronts and unobtrusive inserts with a wood pattern. If you want a non-trivial solution and unity of composition, the facade can be decorated with laminate flooring inserts.
This trend is especially popular among lovers of rusticity, who strive to create natural harmony with flowerpot compositions.
The main trend of 2022 is invisibility! The closet can be decorated with wallpaper or made to match the color of the floor or walls. If one of the walls is open, the cabinet is not built into the wall, then you can make a mirror at the end, leaving the facade matte and without noticeable color accents.
If you want to make the cabinet glossy or semi-gloss and place it in the hallway or living room, the trend is a marbled pattern or Venetian plaster, but the pattern should be transparent and blurry, not constantly catching the eye.
An interesting solution for the bedroom would be to draw the façade of a built-in wardrobe under a stitch on fabric in a color that can be stretched around the room with curtains and home textiles on the beds.
