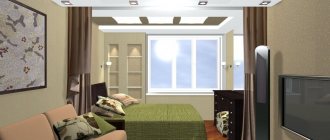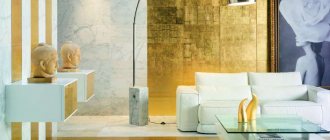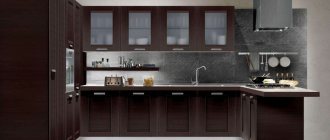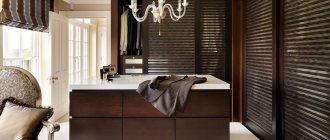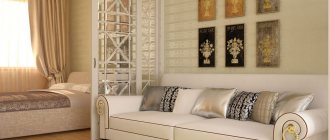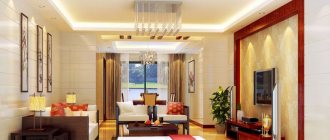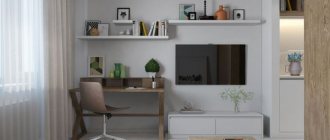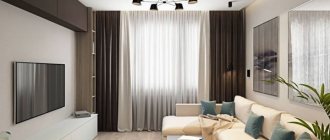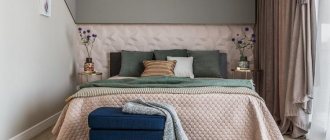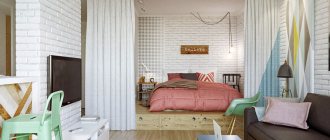17 square meters is a considerable area for a bedroom, but apartment owners often cannot allocate a separate room for a place to relax. Therefore, various zoning and combination techniques are used. The bedroom can be successfully arranged in the same area as a cozy living room. At the same time, both parts of the room will not lose their functionality and will emphasize the good taste of their owners. In such a room you can successfully combine various objects and style trends. The main thing is not to overdo it with the decor and not turn the room into a warehouse. There are various design techniques for this – they are the ones that give the room a universal look.
Tips for arrangement
You can arrange everything to your liking in the bedroom and living room without the help of interior design specialists. To achieve this, designers have developed a number of universal tips to help you correctly navigate the combination of different functional areas.
- Ceilings and walls require high-quality finishing so that the room maintains a neat and clean appearance for as long as possible.
- It is worth abandoning suspended ceiling structures in rooms with low ceilings. For high rooms, you can use multi-level stretch ceilings - they will make the room visually lower.
- The same applies to large-scale chandeliers - their installation is possible only in rooms with ceilings of 2.5 meters high.
- Good sound insulation is of particular importance for the bedroom.
- It is best to choose wallpaper in delicate shades so that they do not interfere with a relaxing holiday.
- The sleeping place should not be located near the door.
- To visually increase the space, you can use glossy surfaces and mirrors.
You should definitely use space-saving techniques. Large cabinets can be replaced with shelves along the walls, and it is also worth abandoning the usual “walls”. It is better to turn to furniture with the ability to transform and with built-in storage systems. All the main elements of the living room and bedroom should have multiple functions. The bed can simultaneously serve as a closet if it has special drawers for storing linen. A TV on the wall with LED backlight can also act as a night lamp, and a chest of drawers with a hinged mirror lid will perfectly replace a dressing table.
The bed will become the basis that will set the location of all the rest of the furniture. The best option is to install the bed closer to the exit to the balcony. It is also possible to place the headboard along one of the walls, then the approach to the bed from all sides will remain free of furniture. Even if you do not plan to have carpets all over the floor, it is advisable to place a small rug next to the bed - this is especially true for floors without insulation.
Furniture and decor
The next important point related to furniture is the correct selection of interior items for the combined living room and bedroom. The focus is on the bed. In order to save space, it is recommended to abandon large beds in favor of compact options. For two people, a bed about 170 centimeters wide is enough. Both rooms are small in size, so you should follow simple tips for choosing furniture.
- Preference is given to compact interior items that have several functions at once.
- A corner sofa is a great way to save space and divide the space into zones.
- You should discard unnecessary pieces of furniture, even if you really want to keep your favorite pair of armchairs. The room should be free so that you can easily move from the living room to the bedroom.
- Old-fashioned walls “eat up” space.
- If there is absolutely no space, then folding sofas and armchairs come to the rescue.
Well-chosen decor always gives a special atmosphere to the room. You can’t choose what you just like - combined rooms do not require a large abundance of decorative elements. Large items in the living room and bedroom will not look entirely appropriate; preference is given to functional decor. These can be open clothes hangers and even indoor flowers. The interior is decorated with paintings and photographs. Modular designs are in fashion; their main advantage is the absence of heavy gold-plated frames. Photo wallpaper on one of the walls can also become a decoration - natural motifs, landscapes and abstract drawings are a priority.
The best bedroom-living room 17 sq.m. m
The concept of the “best” home is subjective for each individual homeowner, so setting certain rules here is completely unreasonable. However, while searching for the optimal solution, it is necessary to submit requirements for registration.
Namely:
- The interior should have a calming effect, and in no case repel or irritate;
- The colors should appeal to each member of the household;
- Fashionable elements should be included in the interior, but there should not be too many of them;
- Delicate, almost pastel shades last the longest in the house.
Choosing or developing an individual home design option is not an easy task, the solution of which can take up to several months. In order to make your work a little easier, you can use the services of professionals. A designer who has seen and developed a huge variety of interior proposals in his time will be able to create a fresh and relevant project for his clients. However, when ordering its production, it is important to remember that the tastes of all people are radically different, so what seems nice to the designer may turn out to be categorically unacceptable to the homeowner.
The room, first at the sketch stage, must be disassembled into the smallest details! And only then, when all the nuances are approved, the specialist will be able to begin implementation, taking into account the wishes of his customer.
Styling
The most important rule when choosing the style of rooms is a successful combination with each other. The entire room can be designed in the same style or you can choose your own direction for each zone.
- The classic style is the most common among combined rooms. It includes strict colors and natural materials. This style is always in fashion, and it also allows you to visually connect both zones into a single picture.
- High-tech design is suitable for small rooms, as the abundance of shiny and glossy surfaces will make the room visually wider. Light pieces of furniture and decor, coupled with light shades, will make the room more airy.
- Minimalism is ideal for a small space, as it does not contain anything superfluous. The shapes are clear and the finishing is laconic - this achieves the effect of maximum freedom of space.
- The ethnic design of the room directly depends on the culture chosen by the owner. Most often there is an oriental atmosphere - soft fabrics, thread curtains, designs of sakura and dragons. Colored lamps and an abundance of textiles perfectly complement the picture.
- For lovers of everything natural, rustic styles are suitable - country and Provence. All finishing is made only from natural materials, the colors are also natural, and the designs have a plant theme.
- A loft-style living room and bedroom is an extremely unusual solution, because industrial design items are used. Plaster, concrete, unpainted brick and metal pipes. Suitable for rooms with large ceilings.
- Modern style includes many trends, but they have a lot in common - smooth lines, contrasting or monochrome shades and advanced technologies.
Division into bedroom-living room zones of 17 square meters. m: photo as a basis
The owner of the house knows his wishes best of all. Sometimes it is easier for him to implement a project on his own than to seek help from specialists. This approach to business is completely welcome, especially if the enthusiast has soberly assessed his strengths and understands exactly that he will cope with the task. There are more and more people abroad who want to independently make a revolution in their lives. And gradually this trend is sweeping over domestic homeowners.
The algorithm of actions in this case will be as follows:
- Premises assessment;
- View completed works, among which you can certainly find the desired option;
- Analysis of what can be used in a particular room;
- Sketch development;
- Checking the resulting sketch for compliance with the entrusted premises;
- Space marking;
- Start of implementation.
Zoning of space can involve both the literal division of a room into a hall and a bedroom with screens and decorative curtains, as well as a banal distinction with different interior solutions. However, here you need to act very delicately so that the transition is smooth. Otherwise, a combined living room and bedroom will look awkward and not stylish.
Techniques for zoning
The bedroom and living room are rooms with different purposes, so when combining both zones it is recommended to visually separate them. To do this, you can use one of many design techniques:
- furniture zoning;
- construction of partitions;
- highlighting with finishing and different levels of the ceiling and floor;
- separation using decor and textiles.
Design of a living room bedroom 17 sq m
The living room area from the bedroom can be separated using a corner sofa, bookcases or chest of drawers. They are positioned to create a niche for placing a bed, leaving the upper part of the room open. Partitions work on a different principle - the entire space is divided into two full rooms. In order not to deprive the bedroom of light from the central chandelier, you can use partitions made of transparent materials - glass or plastic.
Living room bedroom design 17 sq m
The division of space by means of decoration is purely visual - the overall interior remains integral. In the living room area, you can use photo wallpaper or bright colors, while in the bedroom the walls should have a calm tone. Multi-level ceilings with different lighting will separate the bright part of the living room from the bedroom, where a soft, diffused glow is required. The bed is often installed on a podium, but you can do the opposite by making the living room area elevated using a step. The dividing decor is a large cabinet with an aquarium, flower beds and floor-to-ceiling shelves with a large number of stands for books, photographs and souvenirs. Curtains and canopies have the same properties, which are designed to hide the sleeping area from the eyes of guests.
Finally
Combining rooms with different purposes is always a difficult task, requiring a significant investment of effort and money. It is better to try to use light textiles, functional decor and the necessary minimum of furniture. It is worth paying attention to the modern design style - the good thing about it is that it can easily be adjusted to the needs of the owner of the room. Proper distribution of space will allow household members to feel comfortable in different parts of the room, without interfering with each other. There is no need to be afraid of experiments - the result may surprise both the apartment residents and their guests.
Lighting
If you look at a photo of a room with an area of 17 meters, where several zones are combined, you can see that the space is filled with light, but there is no central chandelier. A massive lighting fixture is appropriate in a minimalist decor, where a chandelier is the main accent of the interior. In all other cases, decorators prefer hanging lamps, spotlights, LED strips, floor lamps, etc.
You may be interested in: Nuances of planning a kitchen-living room of 15 sq. m: room design and zoning
Soft diffused lighting is chosen for the bedroom area, and brighter sources for the living room. When constructing suspended ceilings, the problem of light is solved simply - using built-in tape or spot devices. This is enough in the bedroom; in the living room you can install a floor lamp and hang several sconces.
Natural light is taken into account. The smaller the window coverings, the more light there will be. It is better not to make elaborate curtains from heavy drapes; instead, you should use light roller curtains or blinds.
Selecting the color
Another difficulty that owners of such a combined room face is choosing the right color scheme. Those shades that are appropriate for decorating a living room are not suitable for use in a bedroom, and vice versa. The problem of finding the perfect combination of colors for such a room makes even the most experienced designers rack their brains over the choice of shades and undertones.
All dark and overly saturated options should be abandoned immediately, since in a small area they will put pressure on a person and take away the necessary lightness and airiness from the space. Deep chocolate, graphite, black, rich blue and green - all these colors are appropriate only as spot accents.
ADVICE! In the living room-bedroom, color can be used not only as a background, but also as a means of dividing the room into functional zones: a more expressive tone for the living room and a calm, gentle shade for the bedroom.
Among the most popular colors used in the process of decorating a small living room-bedroom are:
- The classic beige-brown combination in all its richness of shades is a harmonious and win-win option. A room decorated in this color scheme looks soft and cozy. The living room turns out to be an ideal place for spending time together, and the bedroom is for a calm and relaxed sleep.
- Neutral beige or milky with bright color accents is suitable for those who want to add a touch of individuality and expressiveness to a boring, basic interior. Bright shades (mint, coral, azure, mustard) will make the living room more fresh and juicy, but for the bedroom it is better to choose a softer option: pistachio, heavenly, lilac or linen.
- White color as the basis of the interior is also considered a good solution. It is able to visually expand the boundaries and make the room more spacious, light and airy. To prevent the living and sleeping areas from reminiscent of a hospital ward, the main tone needs to be diluted: to create a calm interior, an olive, cinnamon or apricot tone is suitable, and for a brighter and bolder one - lime, raspberry, azure or jade.
Decorating a room: moderation and style
Decor in such a combined room is a way of combining zones of different functional orientations into a single space. To do this, designers select textiles in similar colors: curtains for windows, bedspreads, sofa cushions. An equally good option would be to use paintings made in the same technique: for example, a graphic landscape in the living room and a graphic abstraction in the bedroom.
Fresh flowers, figurines and other art objects refresh the interior. However, you should not overload the room with decor, otherwise it will be difficult to breathe in the room from the excess of unnecessary things. Practicality and functionality are the key requirements for combined interiors.
In addition to proper decor for a combined room, it is important to choose the right lighting. Since the room is initially divided into two functional zones, the classic option with a single ceiling chandelier is not suitable. Individual light sources in each part of the room must fulfill their assigned task:
- For the living room area you will need comfortable general light (ceiling spotlights or a small chandelier), as well as compact lighting in the form of sconces or cozy floor lamps. The light in the common part of the room can and should be brighter.
- For the bedroom area, you should choose soft diffused light that will not irritate the eyes. Sconces or lamps at the head of the bed, built-in ceiling lights - this will be enough to properly illuminate part of the room.
The living room-bedroom is considered a rather complex room, the correct design of which requires not only design skills, but also significant financial investments.
In conditions of limited free living space, this option allows many homeowners to get not just a comfortable, but also a stylish place for joint relaxation and good sleep. Proper zoning, functional furniture, proper lighting - all these are components of a stylish and rational living room-bedroom interior.
