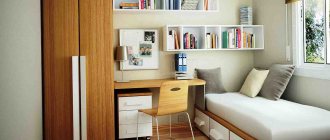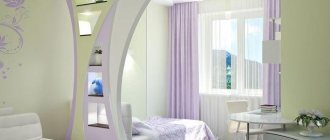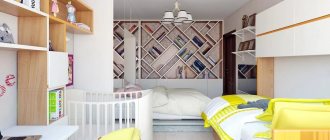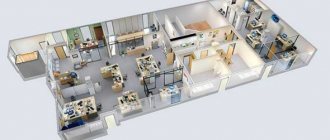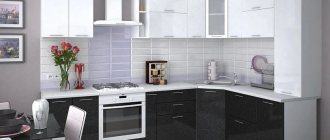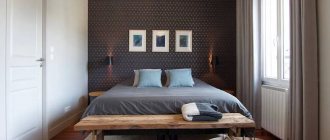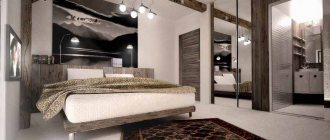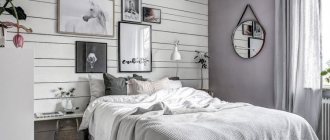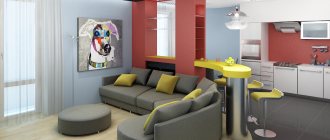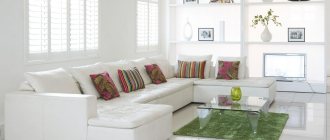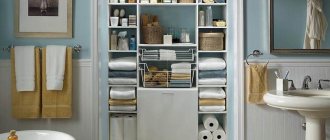Anton
head of design studio
Most apartments, both in secondary residential buildings and in new buildings, have apartments with rectangular living rooms. The design of a living room with a rectangular configuration has a number of features and nuances that must be taken into account when drawing up the project.
The perception of a rectangular living room directly depends on the color palette that will be used in the room. Correctly selected shades will help not only visually adjust the shape of the room, but will also improve its illumination.
Special attention should be paid to the arrangement of furniture, since its attractiveness and the comfortable stay of guests depend on the layout of the room. You should also take a responsible approach to the placement of sockets, the choice of types of lighting, the location of the air conditioner and a number of other issues.
In a design studio in Moscow, trained professionals are ready to develop a design project.
Read more
Sofa seat
in the design of a rectangular living room
You should start designing a rectangular living room with visual planning
. To do this, it is necessary, first of all, to draw a rough floor plan and also arrange the furniture. It is important to observe the dimensions, as this will help you look at the arrangement from the outside. In this case, several planning ideas can be considered at once to select the most suitable one.
When choosing a place for a sofa, you should avoid placing it in a draft.
. It is important that the imaginary line stretched from the window to the door does not intersect the furniture. Otherwise, sitting on the sofa will be uncomfortable.
The location of the sofa in the living room
. The images below show possible options for arranging furniture in a rectangular living room.
1. The most optimal option for positioning the sofa is to place it opposite the TV. Guests and apartment owners will be able to sit comfortably on the sofa and watch an interesting program or movie.
2. A good option for those who like to leave overnight guests. The living room allows you not only to have a pleasant time in a friendly company, but also provides additional sleeping space.
3. A corner sofa will fit perfectly into a rectangular living room and visually make it wider. It is better to install it in the far corner of the room to make the room more spacious.
Lighting and backlighting
Lighting allows you to correct all those shortcomings that remain after choosing the finish and layout. It gives both a visual and a functional effect, so this aspect should not be neglected.
Chandelier and lamps
A central large chandelier in a rectangular room is simply ineffective because the light is not distributed evenly. If you want, use a series of pendant lamps zoned: above a table, sofa or bar counter. They can be complemented with wall sconces with streams of light directed upward - this will visually raise the ceiling.
The most comfortable light is provided by spotlights around the perimeter, especially with a dimmer switch. Or you can line them up in two rows along short walls to make them appear larger. They ideally complement multi-level ceiling structures: both tension and plasterboard.
Decorative lighting
Decorative lighting helps both for zoning and for creating atmosphere. Using LED strip you can highlight podiums, niches and plasterboard structures. The asymmetrical “floating” ceiling, which is made with LEDs, looks interesting. The same tapes are suitable for decorating shelves, work areas, cabinets or racks.
Polycarbonate gazebos: design ideas (70 photos)
Correct opening of the door in the living room
In or out?
Opening the door in the living room
. The main task of the living room is to distract guests from the front door. To prevent it from attracting unnecessary attention, you can install an invisible door, the design of which does not have platbands. You can also paint it the same color as the walls, and then it will become as invisible as possible.
One of the main issues that designers deal with when drawing up a design project is the direction of the opening door. There are no clear rules here, so you should rely on the layout and how the furniture is arranged in the room. Taking these factors into account will help you avoid a number of mistakes during repairs.
It is important that the door does not obstruct passage and access to the closet or dressing room. Often, designers advise moving the doorway to create a seamless composition of the room, and also change the standard door to a folding one.
1. Not a bad option. When opening, the door does not interfere with free passage both into and out of the room, and also does not block the corridor. The only drawback is that when open, the door blocks access to the dressing room or closet.
2. Not the best example. The door takes up a lot of free space when open, as well as a passage. If it is not possible to change the direction of the sash, it is better to replace it with a sliding door or a folding structure.
3. Bad option. It is especially not recommended to use it in narrow corridors. It is better to install a folding or sliding one instead of a classic one.
4. One of the optimal options for door location. When the door is open, it does not obstruct passage into the room. In addition, fire safety requirements are taken into account.
TV in the living room
size and location
Placing a TV in the living room
. The diagonal size of the TV determines how complete and attractive the interior of a rectangular living room will be. The larger it is, the better the living room will look. If you place a small TV on a long wall, it will seem empty.
Location
. Basically, the TV is installed on the wall opposite the sofa. This placement option is considered the most logical and optimal, as it provides high-quality viewing. It is noteworthy that for the last few years it has not mattered how far the sofa is from the TV. New generation devices can be installed close to a sofa or armchair.
Cabinet or bracket?
Depends on the preferences of the living room owners. In this case, it is important to make the area with the TV look attractive and neat. Additionally, during installation, it is recommended to provide a cable channel where you can hide wires and sockets for connecting various devices. If you do not take care of this point, the wires will stick out, and this will ruin the entire impression of the living room design.
Height from floor
. The optimal height is 1 m, if we consider the distance from the floor to the middle of the TV screen. This solution will make viewing convenient, since the television panel will be at eye level of the person sitting on the sofa.
Diagonal size
. Of course, the higher the indicator, the better, if possible. Models with a diagonal of 50 inches or more will look attractive. If finances do not allow you to purchase a large TV, you can choose a medium or even small size model. The main thing in this case is to choose the right place and design for it.
Film projector as an alternative
. Not a bad option for those who don't like TVs. However, in this case, you should either paint the walls white and make them as smooth as possible, or purchase a special screen. Additionally, you should take care of choosing a place for the projector itself. The device can be fixed or installed on a special stand during a movie screening.
Small tricks for a harmonious interior
Any interior is made up of little things, and they can either save it or destroy it. Here is a small list of tips for harmonizing an elongated living room:
- Laying laminate or parquet should go across, not along, the room. Such a little thing can visually make the room wider.
- A square or round rug laid in the center of the room will work a miracle and gather the entire space of the room around it. On the contrary, a long carpet with an incorrectly chosen pattern (too dark or with stripes running along the room) can ruin the entire interior.
- You can bring a room closer to ideal with the help of light. Proper placement of lamps for each zone will help visually delimit the room. You should not hang several lamps along long walls, this will only emphasize the shape of the room.
- Thick frosted curtains can magically reduce the space of a room. This trick should be used if the window is located on the far short wall. And you shouldn’t use it if the window is located along a long wall. In this case, it is better to opt for light, airy tulle in a neutral tone.
- A mirror located in the center of a long wall will help open up the space of the room. By the way, large paintings will also do this.
- Filling the corners of the room will help to move away from the living room in the form of a corridor. For example, large plants in designer flower pots. Plants can also be used to zone a room.
Furniture in the living room
Furniture in the living room
. In the photo, the rectangular-shaped living room is made in soft colors and neoclassical style. An armchair in a bright blue shade acts as a bright accent.
- Armchair.
Usually the chair acts as an accent. Designers choose a special shade or shape for it to distinguish the chair from other pieces of furniture. The selection of a suitable chair should be carried out depending on the habits of the owners of the living room. So, for example, if the customer likes to climb into a chair with his legs up and read books, then he should give preference to large-sized furniture. - TV stand.
If large TV stands used to be popular, today designers are replacing them with small stands, as well as console-type tables. This is explained by the fact that now they do not need to place a player or discs with cassettes. Today, cabinets are used to store various magazines or decorative items. - Coffee table.
An important item for a cozy interior. It is worth noting that today they produce tables that can be transformed into large-sized tables for entertaining guests. However, you will have to try to find a suitable copy. It is customary to place magazines, notebooks or dishes on such tables when it comes to receiving guests. - Side tables.
In a rectangular living room, you can find room for a side table if you can't use a full-size coffee table. Today, manufacturers produce a large number of original models that can act as an accent in the living room. - Rack.
A useful type of furniture in which you can store not only decorative items, but also books or dishes. In this case, the rack can act as a partition to separate the kitchen and dining areas. Great for one or two bedroom apartments. - Additional storage cabinet.
This type of furniture can be installed in two-room or three-room apartments, if the ceilings allow. In this case, the sofa is placed in the center of the room, and the wardrobe is placed along one of the walls. The closet usually houses bed linen, dishes, books and other items. - Fireplace.
We are talking about electric models, and not those in which you need to light the fire yourself. At the same time, in some models, manufacturers provide a heated air humidification function, so such devices can be beneficial. Fireplace portals are made in different styles, so choosing a suitable option that will match the chosen interior design of the living room is not difficult. Special attention should be paid to the size of the fireplace. An incorrectly selected height can ruin the overall impression of the apartment design.
Design tips
For a rational and harmonious arrangement of a rectangular living room, you should follow the advice of experts:
- Give preference to small pieces of furniture without unnecessary decor;
- Upholstered furniture should be light in color;
- A square rug on the floor, in the center of the room, will make it visually square;
- The placement of lamps should be such that the rectangular shape of the living room is not emphasized. Therefore, you should not place several lamps on long walls;
- Thick curtains on a window located in a narrow wall can compensate for the shortcomings of a long room;
- A mirror or a large picture on a long wall will increase the space;
- In the corners of a rectangular room you can place large plants in pots.
Kitchen + living room
Recently, more and more often, designers have resorted to combining the kitchen and living area, separating them with small partitions. As a result, two rooms become one, but of a larger area. This solution has a number of advantages that are worth considering in more detail.
Kitchen-living room design
. The photo shows an excellent design project with a combined kitchen and living room. It is worth noting that the interior of the apartment includes several bright accents. These are chairs, pillows, lamps.
Combining the kitchen with the living room has several advantages. The main thing is to increase the amount of light entering the room. By removing the partition, it is possible to create two windows, which makes the space feel fresher and more breathable. This solution eliminates the need to install a huge number of lamps, which significantly saves energy costs.
The second advantage is the possibility of organizing a full-fledged dining area. When choosing a table in this case, it is recommended to give preference to models that can accommodate 5 or more people. Each person should have at least 70 cm of table space.
The third plus is the variety of living room design options. Increasing the area makes it possible to implement design projects that are not suitable for small rooms. In addition, it becomes possible to use additional furniture or decorative items.
Ideas for the kitchen-living room
Decorating a rectangular children's room
An elongated children's room can be easily adjusted and beautifully decorated thanks to the use of bright colors. It is recommended to place accents on short walls; they can be painted or pasted over with bright colors, or applied with drawings. 3D wallpapers will be relevant. If the ceilings are high, it is allowed to use a vertical strip, but not more than 30-40% of the entire space.
Bright walls are a real prospect even for rooms whose shapes are far from square.
It is better to simply paste over or paint the ceiling; hanging structures will only make the space heavier. Place a standard laminate on the floor, the pattern is laid out perpendicular to the long wall. If you want to lay parquet, a classic rectangular pattern, also laid perpendicular to a larger wall, will look stylish. The doorway can be expanded and modern swing doors installed.
No one can call such an interior boring or trivial.
Zoning in a children's room is necessary. Bed corner, playroom, study area, dressing room. It is quite difficult to identify so many functional areas in a rectangular room. Before you start arranging furniture or repairs, you need to measure everything, draw up a plan for the room and further actions. If the height of the ceilings allows, you should definitely consider the option of arranging niches, a second tier, a podium, and ledges.
In an elongated children's room, it is most logical to place furniture against the walls - a crib, a wardrobe or chest of drawers and a work space or a small table.
The total area of the nursery is divided using furniture elements, light, color combinations, screens, and shelving. A rectangular room is convenient to divide when there are two kids and each should have personal space.
With this arrangement, it is possible to free up the maximum possible amount of usable space in the room for games and creativity.
Creating an interior in a rectangular room is both difficult and interesting. Here it is necessary to make it comfortable and convenient, visually expand the space, give it a more correct shape. It is possible to do this yourself, if you take the process seriously, look through several design options, and correctly calculate the footage used.
There are many special computer programs that can help you create a layout of a future room in a few minutes.
See alsoWhite walls in the interior: rules of harmony
Bedroom + living room
This option is suitable for one-room or two-room apartments, so it is considered not as common as the first. For a large family, such an organization of living space will not be suitable, since family members will feel uncomfortable in such a room.
Young families of two people, as well as those who are used to living alone, resort to combining a bedroom with a living room. This option will also allow you to increase the amount of light entering the room, making it more spacious and functional.
In this case, they prefer to separate both zones with a shelving unit. It will help preserve natural light and provide space for storing various small items.
Bedroom design with living room
. The image shows a good example of a bedroom-living room design project, completed in our design studio in Moscow.
Rectangular office
Oddly enough, here it is also best to use an arrangement along the walls.
The cabinets can be recessed into the wall, and the desk can be placed next to it. And don’t forget about the location by the window.
Rectangular rooms always have the most convenient arrangement of furniture.
However, it should not be confused with elongated “locomotive” rooms -
they require more serious “measures”
.
Still, it is worth remembering that there are no hopeless situations.
Living room + office
In many apartments it is not possible to allocate a separate room for an office. However, if necessary, you can organize a workspace in a rectangular living room. Depending on the frequency of use of such a corner, the size and position of the desktop are selected.
Living room design
. In the project shown in the image, the desktop and shelves are almost invisible due to the fact that they are made in the same color scheme as the wall. The chair, on the contrary, acts as a bright accent of the room.
Experienced designers of our studio highlight the three most optimal options for placing a computer desk in a rectangular living room.
1. Table at the end of the room. This option is suitable for those who rarely work at home and are not used to spending a lot of time at a computer desk. With this placement, the table is made invisible by choosing the same shade as the walls.
2. Table by the window. Suitable for those who like to work at home. The advantage of the table is that it allows you to use the window sill area. In addition, you can extend the table to each wall, which will further increase your work space.
3. Table in the closet. A good option for those who like to save space in the living room. In addition, this arrangement eliminates the need to tidy up the table when guests arrive. You can simply hide it in a closet.
Desk in the interior
Bedroom - features of a modern interior
In a rectangular-shaped bedroom, the arrangement of furniture will depend, first of all, on the location of window and door openings. The main piece of furniture in the bedroom, the bed, can be installed either on the long side of the room or on the short side, it all depends on whether you need to place storage systems or a workspace within the bedroom. If in a private house it is possible to organize both a separate dressing room and an office, then within a typical apartment it is most often necessary to design the sleeping area as a multifunctional base.
Even in a small bedroom with an elongated shape, it is best to install the bed in such a way that a passage is accessible on both sides of it - at least 30-40 cm. It is obvious that in such a bedroom all attention will be paid to the main piece of furniture - the bed. And it should be spectacular, high-quality and, if possible, originally designed. In this case, the entire interior of the bedroom will look non-trivial and attractive.
In a modest-sized bedroom, you can deviate from the rules and install the bed in the corner of the room, saving a lot of usable space. Of course, with such a sleeping arrangement, the approach to the bed will be limited to only one side, but for some homeowners this situation is not critical compared to the space saved for installing storage systems or a desk.
In elongated bedrooms you can often find a part of the room separated for a bathroom. The water treatment area is separated by interior partitions with sliding doors (most often made of clear or frosted glass). The main thing in this bedroom layout is that the bed fits ergonomically across the width of the room with the ability to approach the sleeping area from all sides.
In a rectangular bedroom, the wall behind the head of the bed can be used to create niches and place storage systems in the form of closed drawers, open shelves or combined modules. In closed storage systems you can fold bed linen and even wardrobe items; books and magazines are placed on open shelves.
In a bedroom with a lack of square meters and a shape that is far from square, storage systems can be placed around the window. Such placement of cabinets and shelves is only possible if the heating radiators (which are most often located under the windows in Russian apartments) are moved to another wall. Then, instead of a window sill, you can organize a place for comfortable sitting by the window; it will be very convenient to read here in natural light.
Air conditioner
in a rectangular living room
Many customers, when ordering a project, ask to take into account the installation of an air conditioner in the living room. Designers approach this problem responsibly, since incorrect placement of a block can lead to dire consequences.
The main rule to consider when installing an air conditioner in the living room is to ensure that the cooled air does not blow on people sitting at the table or on the sofa. If you do not take this prohibition into account, it will be uncomfortable to be in the room.
In addition, it is worth considering the location of the indoor unit. If the installation is carried out far from the window, then it will be necessary to damage the wall to lay utilities.
Air conditioner indoor unit
is considered not the most attractive detail in interior design. Therefore, specialists often try to disguise it so that it does not draw attention to itself.
There are three common options for placing an air conditioner.
1. The most optimal placement option is above the door. The block does not attract attention. However, in this case, the possibility of installation depends on the height of the doorway and ceilings in the apartment.
2. A location near a window is also considered a good option. It is especially suitable for those who are financially limited and cannot afford to drill walls for communications.
3. This is not a good option, since the flow of cold air will flow onto those sitting on the sofa. Such placement will lead to frequent illness and reluctance to be in the living room. It's unlikely that anyone needs this.
Office or library - features of combining functions
When the longest room in a home is allocated for an office or library, all that remains is to use wall-mounted furniture. Shallow storage systems in the form of shelving will help maintain a feeling of spaciousness even in a narrow room. It also makes sense to install a desk or computer console against the wall to save valuable room space.
Sockets
rectangle shape in the living room
When performing visual planning for a rectangular living room, you should also draw up a plan for outlets, where you need to take into account their location. The maximum number of sockets for a given room should not exceed 15 pieces. This is quite enough to connect basic electrical devices, as well as to additionally provide electricity to temporary equipment.
When choosing the location of outlets, you should pay attention to where the TV or projects will be located. Additionally, it is recommended to provide for the laying of cables and ducts in which the wires will be hidden.
Lighting
in a rectangular living room
Another important issue that should be resolved responsibly. The type of lighting determines the coziness and comfortable stay in the living room. The most important rule: there should be a lot of light, and it should be different. However, this does not mean that you need to hang as many lamps around the room as possible. If there are too many of them, it will negatively affect the interior design.
Living room lighting
. The image shows a living room decorated in a modern loft style, a prominent example of which is a brick wall. It was possible to emphasize the advantages of the style with the help of minimalist lamps.
Lamps
- one of the main parts of the decor, so it is important that they are combined with the chosen style of the room. Today, many people use lamps of different shapes and sizes, while adhering to the same style. This solution allows you to create an unusual, but at the same time cozy design.
overhead light
- key type of living room lighting. It includes working light created by spotlights and a chandelier. It is worth noting that the latter can act not only as a lighting device, but also as a decorative item.
Toward the local light
include various medium-sized lamps, floor lamps and sconces. However, the latter are more suitable for decorating bedrooms, so they are rarely used in living rooms. Mostly designers prefer to install lamps.
Intimate light
presented with candles and garlands. Interior garlands differ from holiday ones in that they burn with an even light. Usually it is warm white or cool blue. This type of lighting can be used as a night light if one of the guests prefers to sleep with light.
Candles
. When choosing candles, preference should be given to multi-sized, but single-color products of large sizes. The best option would be white thick candles. They are not used very often; they are mainly purchased as decorative elements.
Zoning
. Lamps can be used to zone space. This is especially true if the combination of two premises is planned. For example, you can place an installation of lamps above the dining table, thus designating a place for eating. Special attention should be paid to the work area. In this case, you should definitely provide a lamp in the space above the table to make it comfortable to work. If during the daytime there is enough light from the window, then at night the workplace should be illuminated by an additional light source.
Important Tips
Instagram @lily.bohush
To avoid making typical mistakes when arranging an elongated “pencil case”, follow a few basic rules.
- Colors matter. Light shades expand the space, dark shades narrow it. Knowing this property, you can visually equalize the proportions by choosing a deeper color for wide walls, and a lighter color for narrow ones. Tones can be either calm or contrasting.
- Horizontal and vertical lines have the same effect. Moreover, this applies not only to pronounced elements (for example, striped wallpaper), but also to unobvious little things. For example, to adjust the shape of a room, parquet or laminate flooring must be laid perpendicular to the long side. Otherwise, the space will visually stretch even more.
- If possible, minimize the placement of furniture along long walls. Place everything that is possible perpendicularly or at an angle, and also group it: a sofa with armchairs, a dining table with chairs, etc. Another good option is to arrange large items asymmetrically.
- A deep closet at the end or a mini-dressing room will take up part of the space, and the room will seem square.
- Use large, colorful decor to draw attention to certain areas and away from others.
- Consider the lighting system. There should be several light sources, and different ones. If you limit yourself to general overhead illumination, uncomfortable dark corners and shadows from furniture will appear in the room. Add additional lighting at different levels: a floor lamp in the corner, table lamps, wall sconces and pendant lamps.
6 photos
Instagram @olegkurgaev_design
Instagram @enjoy_home
Instagram @cubiqstudio
Instagram @nikolaewaalena
Instagram @forinterior.studio
Instagram @lily.bohush
Modern style in the living room
Modern style has many advantages, which is why it is popular among interior designers. It is interesting and looks great even in small spaces. The distinctive features of modern style are simplicity and functionality.
Almost any room can be decorated in a modern style, and the living room is no exception. Many design projects are made in this style, and customers are satisfied with the results. The simplicity of modern style allows you to get rid of unnecessary burden on the room and at the same time achieve completeness of the composition.
Modern living room design
. Modern style often uses geometric lines and patterns. You can see this in the image.
Signs of style
. Modern style loves simplicity, so popular shades are white, black, beige and gray. Also, bright accents are used in the interior to make it more attractive and rich. Decorating rooms in a modern style allows you to use posters or paintings as bright accents.
Many modern living rooms
Zoning a rectangular room
Zoning with partitions is the simplest and most obvious technique. These could be low plasterboard structures, Japanese-style sliding partitions, or modern glass blocks. In some cases, even curtains will do - it all depends on your layout.
The main visual technique is a combination of different finishing materials. This could be different collections of wallpaper companions, or a combination of laminate with ceramic tiles. To make the border less contrasting, when painting the walls, use one primary color, but in several adjacent shades. Or, on the contrary, make one of the zones a bright accent - brickwork or photo wallpaper.
Plasterboard structures do not have to be vertical. Multi-level ceilings with complex lighting for each individual zone are a completely workable option. On the floor there are podiums, which at the same time help to use different coatings without joints and thresholds. You can build drawers for things or even a pull-out bed into the high podium.
80 living room design ideas in Khrushchev (photo)
Neoclassical style in the living room
A style that is popular with our customers. Neoclassicism is one of the varieties of modern style, the difference of which is the presence of intricate lamps and moldings on the walls.
Living room in neoclassical style
. Pillows of different sizes will be an excellent decoration for classic and modern style. In addition, they can act as a bright accent in interior design.
Signs of style
. This style combines the features of two styles. From the classics, he took symmetry in the arrangement of furniture and accessories, as well as complex furniture facades. From the modern style he inherited simple geometric shapes and functionality. At the same time, this combination does not repel, on the contrary, it attracts attention.
Living rooms in neoclassical style
Decoration methods
In order for a rectangular room to look harmonious, it is necessary to decorate it in such a way that when moving the eye does not stop at any objects. Everything should be in similar shades. Massive ceiling cornices and thick curtains will make the room heavy and dark. Furniture is arranged so that there is space between it for free movement.
All chairs, sofas, cabinets, preferably with open legs.
Don't forget about decorating with mirrors. They will expand the space; with well-distributed light elements, the room will have the correct shape.
This design not only looks attractive and modern, but is also practical.
See alsoWhite laminate in the interior: materials, photos
Other living room styles
Scandinavian style
Fusion
Loft
Colors
Beige color in rectangular living room design
When decorating rectangular living rooms, designers often use beige colors. There are many examples of original design projects made in a similar color scheme. At the same time, beige is actively used in various styles. It can be found in rooms designed in modern style, as well as in classical styles.
Beige visually expands the space
. The pleasant feature of this shade makes it popular in one-room and two-room apartments. Beige is rarely used in three-ruble apartments, since in such apartments there is no need to expand anything. The correct use of beige shades can visually expand the room, and as a result, from a rectangular living room you will be able to get a square, wide room.
Compatibility
. Beige looks great in combination with almost any shade, regardless of whether they belong to a cold or warm color scheme. Thus, this opens up wide scope for the imagination of designers, allowing you to create several design options for the guest room.
Create an atmosphere of warmth and comfort
. Beige is a warm color. Therefore, it will help make the living room cozy, able to lift your spirits and help you relax after a hard day.
Beige color in the living room
. Beige is mainly used when decorating rooms in a classic style. However, cool shades can be used in modern interiors. This design makes the room more laconic and at the same time comfortable to stay. Beige has a beneficial effect on the psyche, calming and setting you in a positive mood.
A selection of beige living rooms
Gray color in the interior of a rectangular living room
Gray color in the living room
. The photo shows a design project made in gray. This design makes the room calm.
It is not advisable to use black shades in living room design, as the room can become gloomy and inhospitable. Excessive consumption of white will also not lead to anything good. Rooms decorated exclusively in white or black shades become unattractive.
It is recommended to dilute the decoration of the room with bright colors, placing emphasis on them. However, you should use no more than 3 basic shades.
A selection of gray living rooms
Design: rectangular living room
The ideal geometric figure for the design of any room is considered to be a square. But if you own a rectangular living room, this is not a reason for frustration. A well-designed interior of the room will make the space cozy and comfortable for spending time with family, entertainment and relaxation.
Content
Photo: rectangular living room with sleeping area
When planning a design, any room, regardless of its purpose, requires clear designation and division into functional zones. In a rectangular living room, it is important to adhere to the following rules:
- do not place furniture along the long walls of the room to avoid the effect of a cramped and extremely uncomfortable corridor;
- abandon symmetry in filling space. Symmetrical arrangements fit well into square rooms; in the case of a rectangular room, they will highlight the shortcomings of its layout.
When planning the zoning of the living room, it is important to take into account the location of the windows and the front door. Let's consider the main options for filling the interior in a rectangular space:
- If the window is on a short wall and the door is opposite it , it is not recommended to place furniture and large decor along long walls. This will only enhance the feeling of narrow space. In this situation, zones are divided into squares, while the furniture is placed not along long walls, but with the end part facing them;
Photo: the most popular layout of a rectangular living room - the window is located on a short wall, and the door is opposite it
- if the window is located on a short wall, and the entrance to the room is on a long one , several separate zones can be successfully placed in the room at once. This layout option is considered the most successful. For example, you can organize a dining area near the entrance, a soft corner for comfortable rest and sleep in the center of the room, and a workspace near the window;
Photo: the window is located on a short wall, and the entrance to the room is on a long one
- if the window is on a long wall , the living room can also be zoned according to the square principle. This type of layout is also convenient, since several zones can be harmoniously placed in one room, as in the previous version.
Photo: the window is on a long wall
What zones can a living room include? Let’s list the main ideas:
- for relax . It is not difficult to arrange this area - for this you will need a set of upholstered furniture, for example, consisting of a sofa and an armchair, a coffee or coffee table, a TV;
Photo: rectangular living room with coffee table and seating area
- for eating . If the house or apartment has a small kitchen, the living room can serve as a dining area. In this case, you can place a stationary table or a transforming table and several chairs in the room. A sideboard or cabinet with glass doors, where cutlery and dishes will be stored, will not be amiss;
Photo: rectangular living room with dining area at the entrance
Photo: rectangular living room in a classic style with a dining area by the window
- for work . Small apartments cannot accommodate a separate office. Therefore, a laptop table, as well as a compact rack for storing literature, will fit perfectly into the living room interior;
Photo: rectangular living room with work area
- for games . In the absence of a nursery, the play area can also smoothly move into the living room. Its contents include a rack for toys, a table for drawing, a bookshelf, etc.
The zoning of the living room depends on the composition and lifestyle of the family, and the personal preferences of each person. When planning the interior of a room, it is important to determine what functions the room will perform. Otherwise, there is a risk of creating an attractive but empty space.
After zoning the room, you need to decide on its furniture content. If you want to visually bring the space closer to a square shape, you should pay attention to the following points:
- a corner sofa “gathers” the room around itself, bringing it closer to the desired square. It is important not to push it into the far corner of the living room, otherwise the effect will be the opposite, and you will only emphasize the elongated features of the room. It is better to place a corner sofa in the central part of the room in combination with a banquette, highlighting the square as a key aspect as the main zone;
Photo: the correct placement of a corner sofa makes the room visually wider
- a round table, like a corner sofa model, can become the center of the dining area, bringing the geometry of the room closer to ideal. You can also opt for a table with a transformer function, which, if necessary, extends and can accommodate not only all family members, but also guests;
Photo: a transforming table that can accommodate up to 8 people when unfolded
- a tall narrow display cabinet vertically divides the space into zones, drawing attention from the length of the room to the height. But a long modular wall will only emphasize the tunnel layout of the room if placed along one line;
- A wardrobe in a rectangular living room can be placed along a short wall. Mirrored doors will help to visually enlarge the available space - the reflection in the mirror visually expands the room, adding more sunlight and air to its atmosphere.
Photo: a closet on a short wall with glossy doors will make the interior lighter and more spacious
It is not difficult to harmoniously decorate the living room interior in the form of a rectangle if you adhere to the above recommendations and avoid the following nuances:
- furniture for a narrow room should not be bulky;
- give up excessive decor, pay attention to the laconic style;
- do not choose upholstered furniture in dark shades.
Any interior is formed from details that can emphasize its aesthetics and style, or hopelessly destroy it. Let's look at the basic techniques for decorating a rectangular living room that will help create a harmonious design:
- Laying laminated or parquet boards should be directed across, not along, the room. This small detail can visually expand the room space;
Photo: laying laminate across the room visually expands the space
- a square or round rug placed in the central part of the room will magically bring the living room together around it. And, conversely, an elongated long carpet with a too dark pattern can ruin all the efforts to decorate the interior;
Photo: an elongated long carpet emphasizes the layout of a rectangular living room
- Properly selected lighting will help to make a contribution. Proper placement of lighting fixtures in each of the selected zones visually divides the room into boundaries. You should not install several lamps along the line of long walls - this technique will only emphasize the shape of the room;
Photo: proper placement of lighting fixtures makes a rectangular living room wider
- matte thick curtains or drapes can visually reduce the area of a rectangular living room, so this trick is suitable provided that the window is located on a short wall. If the windows face a long wall, it is recommended to choose light, airy curtains in a neutral color;
Photo: thick curtains and a round coffee table in a rectangular living room
- a mirror in the central part of a rectangular room also helps to visually increase its area. An alternative to a mirror can be large paintings.
Photo: large elements on the wall in a rectangular living room
Filling the corners of the room with voluminous plants in beautiful flowerpots will also help get rid of the corridor effect in a narrow living room. Plants are also great for zoning a room.
Photo: voluminous plant in the corner of a rectangular room
Photo: rectangular living room
Colors and their harmonious combination play one of the key roles in the living room interior. When designing a room in the shape of a rectangle, the following solutions are acceptable:
- bright room in a monochromatic interior . In a room decorated in this way, a feeling of spaciousness and sunlight is involuntarily formed. The feeling of pressure and constraint disappears. The reception works even in small living rooms;
Photo: a living room in light colors looks more spacious
Photo: living room in dark colors
- monochromatic room in neutral pastel colors . It is advisable to choose delicate shades of coral, beige, blue or green. They will help create the effect of spaciousness, while calming and setting you up for relaxation;
Photo: blue in combination with beige or ivory calms and sets the mood for relaxation
- accent on a short wall with bright wallpaper . This technique brings the wall closer, eliminating the feeling of a narrow corridor. For the same reason, you should not use bright wallpaper or decorative elements on long walls;
Photo: dark color on a short wall in the living room
- a combination of two types of wallpaper, pasted from the floor to the middle of the wall and from the middle to the ceiling . This method helps to divide the space without focusing on its shape;
- in a rectangular living room you should also avoid dark finishing materials and wallpaper with voluminous patterns .
A rectangular living room is often found in the layout of apartments and houses. This form of living space has its own characteristics, which are important to consider when designing. A well-equipped room, taking into account the wishes of each family member, will be cozy, stylish and beautiful for the household.
Other colors
In the living room design
White color in the living room
Blue color in the living room
Dark living room design
Furniture arrangement
In narrow rooms it is difficult to avoid the “corridor effect”. You should not install furniture along the wall, this will make the room even longer. The correct arrangement of elements is already 50% of the success of a successful design. There are several general recommendations.
To visually expand the room, it is best to use a light color palette.
Painting the walls in a bright or dark tone will not only diversify the color palette of the design, but also bring originality.
- Less is better than more. In most cases, you don't need a lot of furniture in your living room. The main thing is to correctly arrange the really necessary items, preferably in the center, avoiding clogging the corners with unnecessary little things.
- Using 2-3 small sofas instead of one large one.
- In a narrow room it is better to place square and round objects.
One of the easiest ways to create an up-to-date color scheme for your living room is to use white for the ceiling in combination with bright colors of furniture and decor.
See also: Chic interior - what should it be like?

