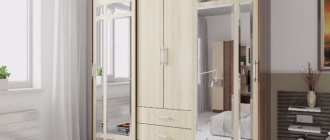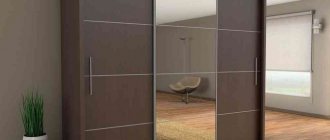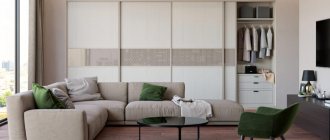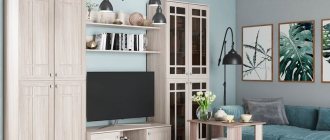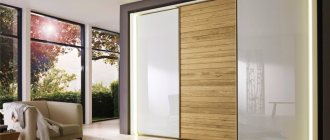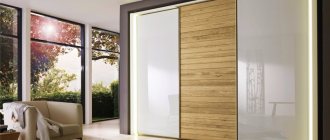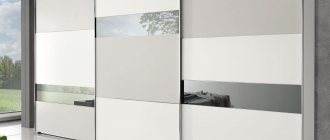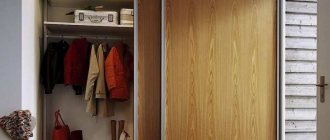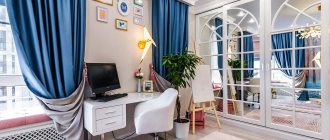designer tips and 10 common mistakes
Content
Wardrobes and furnishings in the interior
Expert of the portal “From Hand to Hand” and designer Marina Pennie shared with us her wisdom on how to avoid the most common mistakes when furnishing an apartment, and told us what interesting and often underestimated ways to furnish a house exist.
Creating a new interior is exciting, but at the same time very difficult. In addition to a well-planned space, it is very important to arrange the furniture correctly in order to get the most out of your square footage. There is an opinion that in large spaces furniture is not as important as in small ones, but this is not entirely true. Of course, in small apartments, when centimeters count, it is very important to use every corner. But even in large apartments, furniture is important. Its placement can either improve or ruin the space. But we all want to get a harmonious, maximally functional and, of course, beautiful interior. I propose to analyze typical mistakes when planning furniture arrangement.
Content:
Built in furniture
Many people don't like built-in wardrobes. There are many reasons given. But the fact remains: almost no interior can do without some kind of built-in furniture. It is very difficult to underestimate the capabilities of, for example, a built-in wardrobe. Firstly, it turns out to be more spacious compared to its free-standing “brother”. Secondly, it is much easier to visually minimize its size: just install mirrored doors or paint the facades the same color as the walls. In addition, the built-in wardrobe can be built up to the ceiling and thereby utilize the maximum usable space. And another big plus of any built-in furniture is that it can hide the imperfections of the room and correct angles. The ability to manufacture furniture to order allows you to calculate dimensions to the nearest centimeter.
Organization of space in the kitchen. Kitchen island
In standard apartment layouts, the most common are kitchens with dimensions of 6, 8 or 10 sq.m. As a rule, everyone tries to build a kitchen set along one wall or at a corner. This is not always the only option. Try to consider parallel arrangement of furniture on two walls or use a wall with a window. By the way, many people are afraid to put furniture under the window: the radiator gets in the way and everything in the closet will heat up. If the height of the window sill allows (height from the floor 83-90 cm or higher), then placing cabinets along the window is very possible! You just need to move them away from the wall by the width of the radiator (10-15 cm), make the tabletop wider, and have grilles in it for ventilation of warm air. To prevent food in the cabinets next to the radiator from heating up, you can store pots and dishes there instead.
Kitchen islands are also very convenient in space. Many people believe that it is difficult to make an island; not every kitchen factory can make it, but this is a misconception. An island can be made from the usual standard bases of any kitchen by simply adding a countertop. The sizes can be any, it all depends on the space. This island is convenient to use both for cooking and as a table. In some cases, it can even replace a full-fledged dining table. There are many options.
In addition, in the kitchen you should not neglect the simple rule of the “kitchen triangle”, when the refrigerator, stove and sink are located in the corners of the triangle - this is the most convenient option for the housewife.
Height is also very important in the kitchen; you should think about this in advance. If you are below average height, then using hanging cabinets that reach the ceiling will be extremely inconvenient. As for furniture configurations, drawers in cabinet combinations are much more practical than hinged doors. Of course, the cost of retractable mechanisms is more expensive, but it is worth it.
Window sills and their capabilities
Window sills are often unfairly ignored in space. Firstly, they can be emphasized with color, then they will play much more interesting in the interior. Secondly, their area is very convenient to use for the benefit of space. A lot depends on the height. As a rule, the height of window sills from 75 to 80 cm is good for organizing a work space, and you can make a table along the window. If the height of the window sill is low: from 45 cm and below, then you can expand the window sill, make built-in shelves below (bypassing the radiator), throw decorative pillows on top and arrange a wonderful bed.
Balcony space
If your apartment has a balcony, then you should seriously think about how you will use it. Very often they don’t think about this in advance, and then it turns out that this, often a small room, is cluttered with unnecessary things in the house. But you can use it in the interior! You can insulate the balcony and combine it with the adjacent room. There are a whole lot of options for using this new additional space: a winter garden, an office, and even a gym. For heat, it is worth providing additional sockets so that you can connect an electric heater, you can also make an electric heated floor. Almost all balconies to the left and right of the window have blind corners in which built-in wardrobes can be installed without losing the usable area of the balcony. Both functional and beautiful.
Furniture color and style
This is traditionally a difficult issue when planning furniture. It often happens that residents of small apartments passionately love classics, and as we know, they require freedom and space. Here, firstly, symmetry in organizing space and zoning comes to the rescue, and secondly, the right set of furniture. You should not buy the entire series of furniture you like in the showroom, even if it is very beautiful. You are not running a showroom. Limit your choice to a few bright, distinctive pieces: a chest of drawers, a sideboard or a table work best. For the bedroom, it is preferable to choose a bed, nightstands and dressing table. It’s better to make the rest built-in. This is especially true for large cabinets.
When choosing the color of furniture, the most important criterion is not to overdo it. Again, if the room is small, then you shouldn’t make a lot of accents from dark wood furniture. A couple of dark-colored elements are quite enough. The same goes for bright objects: one or two accents on furniture can be contrasting and stand out, but it’s better to make everything else more neutral, then the effect will be stronger and the interior won’t be overloaded.
Studio space and arrangement of furniture in it
Studio apartments are becoming increasingly popular. This is a special space that the residents of our country have not yet had to encounter. It's more European and American history. Hence the difficulty in furnishing. But, as you know, demand creates supply, and there are more and more small apartments with an open plan. Here, an important planning principle lies in clear zoning of space and correctly selected furniture. It all depends on the situation and who the room is intended for. Often, studios abandon a full bed in favor of a folding sofa. But there are also transformable beds that, with a slight movement of the hand, appear from the closet. There are also combined models, where during the day you have a sofa, and at night there is a bed instead. Such transformers have a huge advantage and help organize everything as conveniently as possible.
The kitchen in studios is usually combined with the living room, which makes you think about its appearance especially carefully. Since it “participates” in the interior of the living room, it is advisable to hide all household details (built-in household appliances, sink and stove, if possible, in the corners so that it is not visible from the sofa). The kitchen fronts can be combined well with other pieces of furniture in the living room, and maybe they will even be from the same collection, which will create a cohesive impression. It is best to make all the cabinets in the studio built-in, thereby not focusing on economic issues.
Large rooms and furniture in them
In large spaces, everything depends on the chosen interior style. All modern styles allow for both built-in and free-standing furniture. It’s good to dilute the interior with a couple of designer items, for example, a table or poufs. In the classics, it is more logical to use collectible individual items from which you can create the desired composition. Although now we have a choice of built-in wardrobes in a classic design, with platbands and interesting facades. It is important not to overload the interior with different objects. You need to determine exactly what and how much is required (from furniture for living) and after a thorough analysis of the selected items, leave exactly those that are best suited. The large area allows you to divide the space into the necessary rooms for their intended purpose. Do not neglect the arrangement of pantry, laundry and dressing rooms.
Doors and their importance when arranging furniture
Often the presence of doors to some rooms is purely conditional. For example, the door to the kitchen. Many people strive to do it simply in order to separate the kitchen space from the entire apartment. But in practice it turns out that this door was never closed! Whether such a door is worth making and what its functionality is remains a secret. But in some cases, by removing such an unnecessary door, you can additionally install a closet or hang shelves, which will be much more functional. As a last resort, if you really need a door, consider the option of a hidden sliding door. It is also important to consider door openings when arranging furniture. If you are designing an interior from scratch, then, if possible, it is better to make the entrance to the room not immediately from the corner, but 60-70 centimeters from the wall, then inside the room you will have the opportunity to place a wardrobe or chest of drawers.
Children's rooms and furniture in them
Children's rooms are special rooms where it is important to find a balance of layout and decor. Of course, a lot depends on the age of the child and his preferences. But the task is always the same: a comfortable and multifunctional room. Transformable furniture comes to the rescue; especially many options can be found in the category for teenagers. It is most convenient for kids to make a room “for growth”, not from built-in, but from free-standing items, so that as the child grows, they can remodel the room, replacing items without major reconstructions.
It is very convenient to use a window in the interior of a nursery, organizing a workplace along it, and there may be built-in shelves or cabinets along the edges. And if the room has a balcony, then you should think about adding it, you can make a work area or a play area there. When arranging furniture, you should not place large objects immediately from the entrance, since upon entering the room it is unpleasant to immediately bump into a wall (for example, the side wall of a closet).
Storerooms and utility rooms instead of cabinets
As a rule, owners of standard layouts deny themselves additional amenities, such as a storage room or dressing room, but in vain. Everyone has the same argument - there is not enough space. But it is not so. With good planning, a dressing room can be made even 13 m2! It will be much more spacious than a cabinet, and sometimes the cost is cheaper than a separate cabinet. In addition, by planning additional rooms (dressing rooms, laundry rooms, storage rooms), you can make the interior more interesting and much more functional. Because even a small laundry room (in fact, it’s just a closet with a washing machine, and shelves on top) will help unload an already small bathroom, and in this laundry closet you can store laundry, and all household chemicals with supplies of toilet paper. Pantry units make life in the kitchen much easier. Even a small pantry closet next to the kitchen will take a lot of the pressure off your basic kitchen cabinets. Again, the cost of organizing pantry space is lower than the same content in the kitchen. There are only advantages. Among other things, an undeniable advantage of additional utility rooms is convenient storage organization. Everything is always in its place, and even children can easily cope with sorting.
useful tips, designer tips
kvartblog.ru
DIY wardrobe | Country of Masters
A finished closet and a master for this closet (my husband is Sergey) Having five doors in the corridor, I began to think about how to make a closet there that would not interfere with anyone and at the same time hide all outer clothing, shoes and every little thing.
I only tore off the wallpaper under the closet, because my goal was also to save money.
From the remnants of the wallpaper I glued a strip under the ceiling, like a border, and below with others.
There is one door along this wall, or rather the remaining opening, it will also be covered with a compartment door.
We put a partition to the right of the doorway, on the right we still have a hanger, also made with our own hands from.... crib
and on the left there is a partition, and on the left there will be shelves.
The closet is divided into three parts: the right one - for shelves, the middle one - the entrance to the room, the left one with a hanger.
We attach a metal corner to the wall; it will hold our wardrobe roof.
The roof is in place
We are installing the electrics, because the cabinet will be illuminated.
Backlight in the middle (the photo is not very good)
The door has a mirror in the front guide and stands in the middle.
The mirror reflects the other side of the corridor, which is also awaiting remodeling; the idea is there, it just remains to be brought to life.
Thank you very much for your comment and for reading my MK to the end. Try to do it yourself and don’t be afraid that you won’t succeed, it will work, because my Sergei did this for the first time, THANK YOU so much to him!
stranamasterov.ru
Ready-made models or to order
Buying a partition cabinet is a responsible decision. These are not the cheapest designs, but you will use them for a long time. With our advice you will not go wrong with your choice. First, decide whether to buy in a store or order from craftsmen according to your sketch. Large furniture hypermarkets offer a decent catalog of ready-made models.
As a rule, these are large racks that will become an alternative to the wall in the living room. The advantages are a relatively low price, and you don’t have to wait long for the craftsmen to make and install them.
Some companies produce collapsible types. You receive a set of components and fasteners, and assemble a homemade rack at home. Usually, hypermarkets have several shelves in their assortment that will match the design of your room and, for little money, will do a great job of zoning.
If you want to purchase a practical model with minimal investment, take one of these. If you need a built-in multifunctional cabinet, only professionals can make it. It is also better to make a compartment to order, since it is quite difficult to find a ready-made partition that will fit into the overall style of the room and have all the necessary characteristics.
how to disguise a wardrobe / Homebodies
Modern storage furniture differs from classic designs, for example, cabinets are now more functional. The well-known wardrobe can accommodate the entire family wardrobe, if you properly think through its contents: the number and size of sections, the presence of several rods, and drawers for linen.
At the same time, the question may arise where it is better to install a wardrobe, because such an object will most likely turn out to be quite impressive in size. Next, I will tell you what techniques will help you visually make a bulky (wide, tall) wardrobe more invisible in the interior.
HOW TO HIDE A WARDROBE
Take a critical look at the room in order to correctly assess its shortcomings and advantages - they will tell you the best area to place a sliding wardrobe. As an example, in a rectangular room, it is better to install a wardrobe near one of the short walls - the length of the room will be reduced somewhat, and the atmosphere will become more comfortable. If, on the contrary, you place a closet along a long wall, the room will seem even narrower, reminiscent of a corridor, which will be less pleasant to live in.
TO TONE THE WALLS
When choosing the configuration of the wardrobe, its size and content, do not forget about the facades of those same sliding doors. In order for a large item to fit better into the interior of the room, you should choose it so that the color of the cabinet almost merges with the shade of the adjacent walls. For example, beige walls - cream or sand facades, although you can experiment with the texture of the door material so that they shimmer with a soft shine against the background of a matte surface.
BEHIND THE MIRROR FACADES
Even if the space in the room in which a large wardrobe is installed is sufficient for the rest of the furniture to move freely, a pressing sensation may arise. In this case, mirrors on the facades of sliding doors would be appropriate - they will visually lighten a bulky closet, make the space lighter and brighter.
This type of wardrobe design is especially suitable for small rooms, such as hallways: everything unnecessary is hidden and, in general, the design is even more functional.
BUILD INTO A NICHE
It is better to hide a large piece of furniture, such as a wardrobe, in a niche, if there is one in the room. Ideally, the design should initially be ordered according to the parameters of the niche - the usable area of the room will be preserved, and the space will become more thoughtful and functional.
Perhaps your apartment has a small utility room like a pantry, which means that it can be transformed by simply installing a wardrobe here. Often, such storage rooms are located near bedrooms or hallways, therefore, a built-in closet next to them will be a very convenient acquisition.
IN THE ENTRANCE AREA
You can hide a large wardrobe by mounting its structure on the sides (or on one side) of the entrance door to the living room or bedroom.
When you enter the room, you will leave the closet visually behind each time, and the main part of the room will gain volume, being freed from unnecessary pieces of furniture. For a dressing area with a wardrobe, it is better to use the entire area of the wall around the doors from floor to ceiling, including above the opening. This simple technique will create the illusion of a solid wall protruding slightly above the entrance to the room.
MOVE TO THE LOGGIA
Placing a wardrobe outside the room, if such an option is possible in your apartment, will be most effective if you need to hide furniture or free up useful space.
It is worth noting that most average loggias do not have significant dimensions, which means that if your closet is quite wide, placement on a loggia is out of the question. If you are just about to order a wardrobe design based on an individual sketch, we recommend considering the option with a loggia and taking measurements of its end walls.
DECORATE
In order to make a large wardrobe more inconspicuous, or to successfully fit it into the interior of the room, you can order a special design for the door facades, which will attract attention in the first place.
For example, perspective images, panoramas of cities, streets and other areas look beautiful and unusual. Such pictures on the cabinet doors will visually lead you beyond its boundaries and can become one of the main decorations of the room.
Also, for the facades of sliding doors, the characteristic texture of wood, metal, and glass can be used. Externally, the cabinet will become a continuation and the best complement to the image and style of the interior, while remaining quite inconspicuous and integrated.
domosedy.com
Materials
The partition cabinet is made from traditional materials:
- solid wood;
- fibreboards (chipboard, MDF);
- plastic.
Requirements for toilet cabinets, design options, shapes and sizes.
Natural wood suggests an impressive, monolithic structure. Suitable for large spaces. Shelves, wardrobes, and mixed designs are made from it.
Fiberboards are a versatile, popular option. The bulk of modern furniture is made of chipboard or MDF. The strength and appearance of the materials are almost as good as that of solid wood, but they are lighter, easier to install, and more affordable. Any partition cabinets can be made from MDF.
Plastic is gaining momentum as the main material for furniture production. Modern formats of plastic furniture look no worse than traditional ones. In addition, they are light, durable, and resistant to moisture. Thanks to these properties, plastic partitions are installed in a combined bathroom to separate the bathroom and toilet, and in a children's room to store toys.
There are options for separating the hallway from the living room in the studio or the dining area in the kitchen
.
In the living room or bedroom, plastic is unlikely to look appropriate; here it is better to choose traditional options.
As for the decoration of facades, plastic is also appropriate in the living room. This material allows you to produce decor of any complexity that fits into different styles. The plastic finish makes the cabinet water-resistant and protects it from fading in the sun. Various photos and drawings are applied to such panels.
Finishing the facades with mirrors gives an additional function to the partition. The ability to look at yourself in full height is especially important in the dressing room. It is usually separated from the bedroom by a corner, radius, L-shaped wardrobe. A mirror cabinet is an important part of the hallway. The main property of the elements is to make the room visually larger and brighter, even if there are no windows.
Furniture for the living room, kitchen, and dining room can have glass doors and facades. There are options for partition cabinets made entirely of glass. They are used in offices or in urban loft-type interiors. In a child's room, partitions with glass or mirror elements are not only inappropriate, but also dangerous. During games, a child can break fragile material and get hurt.
Features of placing cabinets in the room
Wardrobes for linen, clothes and other things take up a lot of space and make the interior heavier, but you can’t do without them. The more storage spaces you have, the easier it is to keep your home tidy. To successfully fit this piece of furniture into the decor, you need to take the choice of color and material seriously and think carefully about the location of the cabinet. Let's consider several options for practical and aesthetically sound positioning of wardrobes and wardrobes in living rooms.
But first, a few words about the color of the cabinet. Previously, it was considered good form to furnish rooms with sets consisting of several pieces of furniture made in the same style and color. Today this is not mandatory. Modern designers prefer to make combinations from different sets and collections, which makes the interior more interesting and comfortable. When choosing a wardrobe for a room, do not try to tie it to a bed, table or other furniture. The doors and cabinet frame can be matched to the color of the walls, floors, and interior doors. It is acceptable that the rest of the furniture in the room not only differs from the closet, but also contrasts with it.
Typically, designers try to make the wardrobe less obvious. A large closet should not dominate the room. If it merges with the walls or becomes part of a single composition, it is not perceived as a heavy block and does not create a visual imbalance.
How to put a closet in a room?
Wall to wall
If you install a cabinet along an entire solid wall, this will make it an integral part of the room. The closet will be perceived as a wall. It is desirable that it be up to the ceiling, and the joint between them can be decorated with a ceiling cornice.
How to put a closet in the bedroom? Wall to wall
To prevent the closet from standing out, it is equipped with doors that match the color of the other walls. However, the doors (all or part of them) can also be mirrored, which will visually expand the room.
Alcove formation
If you place two identical cabinets along the wall, leaving a distance between them, you will get a shallow alcove. In the bedroom, a bed with a headboard or a dressing table with a mirror is installed in the resulting niche. In the living room, an alcove between the cabinets can be used to create a false fireplace, equip a TV area, place a mini-office, etc.
Symmetrical arrangement of cabinets in the room
The same niche will be obtained if you place a cabinet with a short distance to the opposite wall. It is important here that the filling of the alcove exactly matches its size. This will allow you to create a single composition, so that the cabinet will not look like an alien weighting element.
On both sides of the opening
The areas on the sides of window and door openings are often little used. Installing cabinets in this area is a very practical solution. A mezzanine can be mounted above the opening, which will become a kind of bridge connecting two cabinets into a single whole. Under the window, such a connecting element can be a bench with a soft mattress.
Opening between cabinets
If cabinets are installed near the door, the opening becomes deeper. Cabinets are perceived as an architectural feature of the room and do not create visual clutter.
On one side of the opening
This option is very popular for those rooms where the doorway is located at the edge of the wall. The cabinet is installed from the opposite edge of this wall and up to the opening. With this layout, the closet is perceived as part of the architecture of the room. The opening deepens, turning into a mini vestibule, but this does not introduce any noticeable inconvenience.
Optimal location of the closet in the bedroom
If desired, you can erect a partition separating the cabinet and the opening area. The wardrobe is built into the resulting niche.
In a niche
One or two cabinets are recessed into specially created niches and remain almost invisible. The protrusions resulting from the formation of niches can be designed in the form of a false fireplace, TV wall, etc.
Mini dressing room
If the size of the room allows, especially when it comes to the bedroom, it would be preferable to build a small dressing room. It is more convenient, more practical and clearly more attractive than heavy and bulky cabinets.
Instead of installing several long wardrobes, you can cut off a piece of the room and make a dressing room - the room itself will remain light and bright.
***
There is not always a need to build in and disguise cabinets. Styles such as country, glam vintage and retro are characterized by furnishings with squat and heavy-looking cabinets, on which special emphasis is placed. Of course, there is no need to hide this furniture - such wardrobes emphasize the style and endow the interior with the charm of antiquity. They are placed in a prominent place.
May 27, 2017Sergey
shkolaremonta.info
Interior of a small house: 31 mysterious ideas
It is not clear why such beautiful places are sometimes inaccessible to people. Secret rooms created by real masters are fraught with many interesting mysteries and stories. People, as in all centuries, like to surround themselves with mystery.
1This children's chest of drawers is a hidden entrance to a secret playroom. Photo: apartmenttherapy.com 2This hidden room can be accessed by opening a secret door, which is also a bookcase. Steamboat Springs, Colorado.
Photo: stashvault.com 3In the office, behind a secret door there is a bar room.
Photo: carimullaney.blogspot.com 4And this closet is for the child his own entrance to the land of Narnia.
Photo: io9.com 5The door to the home office is hidden behind a bookcase guarded by a medieval knight.
Photo: counterhack.net 6From a small office, a secret door opens into a much larger hidden room.
Photo: ladycarpenter.net 7And here, behind a door hidden by cabinets, the entrance to the basement opens. Photo: barnorama.com 8Functional cabinets also hide secret doors to a secret room.
Photo: safestyle-windows.co.uk 9The collection of weapons is hidden in a secure safe behind a secret door, which also serves as an imitation of a cabinet in the office.
Photo: hiddenpassageway.com 10In a Hawaiian hotel in Waikiki, Hawaii, you can find a lobby bar behind a huge bookshelf. Photo: hawaiiwedding-don.blogspot.com 11The library does not end with the boundaries of one room - its shelves open the doors to the next room. Photo: tryingtobalancethemadness.wordpress.com 12Behind the shelf of toys, a door opens to a secret playroom.
Photo: tryingtobalancethemadness.wordpress.com 13A bookshelf rotating on an axis is also a secret entrance to the adjacent room. Photo: eckelmanbros.wordpress.com 14A beautiful version of an old move.
Photo: nnc3.com 15Behind these bookshelves is the entrance to the dining room. Photo: pictify.com 16Hidden library behind a bookshelf.
Photo: thesteampunkhome.blogspot.com 17 And behind this closet is a cozy place for a bed. Photo: theownerbuildernetwork.com.au 18From the bedroom to the sunny reading room. Photo: hutkerarchitects.com 19Another original option.
Photo: bathinteriordesign.blogspot.com 20Passage to a secret room through a bookshelf in a house near Lake Wenatchee in Washington, USA. Photo: thejoinery.com 21Cozy carpeted reading nook. Photo: houzz.com 22Secret door to the spiral staircase of the hidden second floor. Photo: houzz.com 23Separated from the common living room, a secret play corner for the baby. Photo: houzz.com 24A hidden passage connecting two children's rooms. Photo: houzz.com 25A secret play area in a children's bedroom. Photo: houzz.com 26The niche under the stairs is not a secret corner?
Photo: houzz.com 27 Do you value space? Arrange a cozy sleeping place for your child under the overhang of the roof.
Photo: houzz.com 28Behind the shelves with toys is a reading room for a child. Photo: zoinki.tumblr.com 29The guest bedroom is hidden behind the bookshelves. Photo: stashvault.com 30Secret entrance to the wine cellar.
Photo: hunchmag.com 31Cozy reading corner in a hidden book rotunda.
Photo: bookriot.com
Perhaps, after viewing the photos, you will also want to create a secret room with a disguised entrance? Go for it!
interiorsmall.ru
Custom-made wardrobes and dressing rooms in Moscow: Built-in wardrobe
“Double” wardrobe in the living room with suspended ceilings.
In March 2008, I designed and assembled wardrobes of the Commander system. A double wardrobe in the living room with suspended ceilings and a small wardrobe in the hallway (a frequently encountered option as an alternative to a wardrobe with hinged doors).
Wardrobe in the living room.
There is a suspended ceiling in the living room and at the renovation stage the client laid ceiling bars, to which a suspended ceiling was subsequently attached (there is no suspended ceiling inside the wardrobe). A special feature of the project is that the distance from the interior door to the wall is only 51cm. The client knew that this was not enough for a full-fledged wardrobe, and he did everything right.
- I divided the room in half widthwise with timber, so that there were two visually identical cabinets.
- Using an embedded beam on the ceiling, I brought the depth of the left wardrobe from 51cm to 65cm.
- The ceiling beam of the right wardrobe runs parallel to the rear wall at 65cm.
- The suspended ceiling was installed before the cabinets were designed.
The client also came up with the idea of how the wardrobes should look: contrasting frames, combined doors, the color of the door filling. All that remains is to design the filling of the cabinets.
Photo of a double wardrobe with variable depth of the “Commander” system.
There are two cabinets, because between them there is a partition installed at the “break” point of the cabinets. Room size: width 3.38m, depth 5.5m, height to ceiling 2.52m. Cabinets are ~1.7m long.
Filling wardrobes.
The filling of the sliding wardrobes is made of 18mm Kronopol laminated chipboard in the color “Milk Oak”. The partition between the cabinets is made of Kronopol chipboard in Dark Walnut color. Close analogues of the colors in the Egger assortment are “Cremona Champagne Oak” and “Tirol Chocolate Beech”.
The left wardrobe is designed with a “cascade” of variable depth - from 51cm to 65cm and consists of two compartments, a number of sliding doors and a common mezzanine shelf. In the left compartment there are shelves with a depth of 39 cm, in the right there are two drawers with a depth of 48 cm and a height of 21 cm, and shelves of the same depth. With such a depth, it makes no sense to design rods for hanging clothes on hangers. To maximize the usable depth, the drawers are designed without handles and extend beyond the top edge of the front panel. The right compartment is made a little narrower so that the drawers do not conflict with the folding of the sliding doors.
The right wardrobe is 65cm deep, usable depth is 55cm. The closet also has two compartments, but there is no common mezzanine shelf. The partition goes up to the ceiling, so that in the right compartment you can make a bar for long seasonal clothes right up to the ceiling. Below it is another rod for long clothes. The left compartment has three drawers with a depth of 55 cm and a front height of 16 cm on full extension guides, also without handles. Above the drawers there is a small rod for clothes, and above it there is a shelf.
Full extension drawers without handles.
Sliding wardrobes are assembled on mounting angles, the lower guides are installed directly on the laminate. The upper guides are mounted on a “mortgage block”.
Combined sliding doors of the “Commander” system.
Sliding doors are combined - divided into two parts. The color of the door frames and guides is “Wenge” of the “Commander Lapis Lazuli” system. The height of the lower fragment is determined by the height of the glass of the interior door. The cabinets do not have false panels around the perimeter.
A small wardrobe in the hallway.
All wardrobes in the project are made in the same style. The width of this cabinet in the corridor is 1.097 m, depth - 64 cm. The materials are the same. Inside there are two equal compartments with shelves and a common mezzanine at a height of 2 m.
Sketches of the design project.
The program does not allow you to draw sliding wardrobes in a cascade along the facade, so the sliding doors are drawn “in a line”. The internal filling is depicted as a cascade in depth. From 51cm on the left wall, to 65cm on the right wall.
Materials and prices (as of October 2017).
Sliding wardrobes in the living room consist of: 13.59 m² of Egger chipboard, 16mm in Cremona Sand Oak color. On the front, all parts are edged with a 2mm edge, on the rear with a 0.4mm edge. The cabinets have no back walls. The cabinets are assembled on mounting angles. The cabinets have five drawers on full extension rails, 74 cm wide, 16 and 20.8 cm high, with a 2.85 m hanging space. The fronts of the living room cabinets consist of four sliding combination doors 86.8 cm wide, the “Commander Lapis Lazuli” system in Wenge color, the filling of the combined doors is “Sand Cremona Oak/Tirol Chocolate Beech”.
Price of sliding wardrobes of the “Commander Lazurit” system: 118,201 rubles. The price of sliding wardrobes with the Aristo sliding system costs: 85,403 rubles.
The wardrobe in the corridor will consist of: 3.42 m² of laminated chipboard “Egger” 16mm color “Sand Cremona Oak”. On the front, all parts are edged with a 2mm edge, on the rear with a 0.4mm edge. The closet has no back wall. The sliding wardrobe is assembled on mounting angles. The facade of the wardrobe in the corridor consists of two sliding combined doors 57 cm wide, the “Commander Lapis Lazuli” system in Wenge color, the filling of the combined doors is “Sandy Cremona Oak / Chocolate Tyrol Beech”.
Price of the wardrobe system “Commander Lazurit”: 43054 rub. Price of a sliding wardrobe with a sliding system "Aristo": 28513 rub.
Prices include delivery and installation. Production time 10 - 14 days. 10 year warranty. For the Aristo system - 5 years.
Order a wardrobe or dressing room in Moscow, tel. +7(910)972-27-09. Sincerely, Leonid Korsunsky.
www.lacena.ru
The best ideas for zoning space
The combined option divides the room into a dining room and a living room.
Separating the dining room and living room with open white or yellow shelving does not overload the interior. Arrangement of two isolated rooms and a storage area where many things can be placed.
Successful zoning of the hallway and living room. Near the front door there is a shelf for clothes and shoes, on the right there is a shelf for books and decor. Comfortable and beautiful.
Sliding wardrobe in a very small apartment. Despite one window and a frontal location, due to the correct lighting and light shades of furniture, the room does not seem darkened.
Combined, in which a TV, dishes and things were placed in drawers. Zoning the children's room helps to isolate the work and play areas. The child will not be distracted by toys during lessons.
It is also relevant when two children live in one room. There are many options for wardrobe partitions, but you can also use your imagination.
