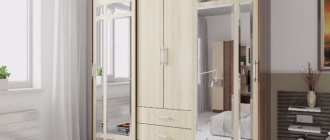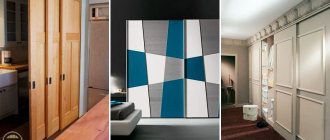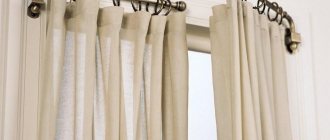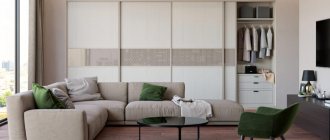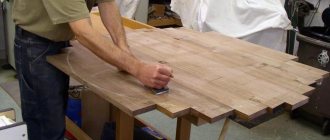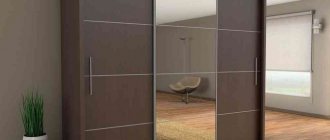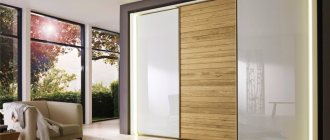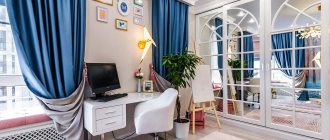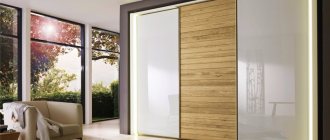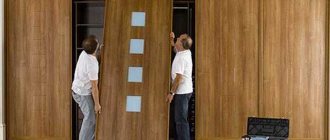According to the geometry of the body
In general, the cabinet body consists of side walls, top and bottom covers, but each specific case can make its own adjustments. If the cabinet is not free-standing, but built-in, it may be devoid of some elements, and their role is played by the walls of the house or niches into which the cabinet is built. (several cabinets in one line) When creating a custom cabinet, it is important to take into account not only your own wishes and preferences, but also the laws of physics. Without partitions and hard horizontal surfaces, the closet will fold up like a house of cards. Therefore, some of the elements are load-bearing and therefore mandatory.
Straight
The classic shape of the cabinet is presented in the form of a straight line. This cabinet does not have L-shaped corners or semicircular fronts and is perfect for most rooms. For easier visual perception, the designer can offer different design options, decor, as well as additional sections in the form of open corner shelves. The main characteristics of such a cabinet are linear parameters and the number of doors. The internal content can also be varied, depending on the installation location and purpose of the model.
Angular
Corner cabinet options consist of several parts connected at right angles.
As a result, the overall structure can be placed in a corner, which allows for greater space savings and the use of every square meter of space. The lengths of the corner sides may vary, and their connection is often made in the form of a trapezoid. For corner cabinets, solving the internal corner is important. If you put a partition there, using the cabinet will not be very convenient, and the usable area will be reduced. In addition, it will not be easy to reach the farthest points of this corner to take the necessary thing. But there is a solution to this problem; designers use “carousels” for storing things, pantographs and other systems that use the entire internal volume of the cabinet.
Radial
The radius cabinet looks special. Its facades are made of semicircular elements, both convex and concave. If space allows and the cabinet is of sufficient length, these elements can be alternated. This will form a smooth overall line of the facade in the form of a wave. The original type of cabinet requires spacious rooms and large areas, but its advantage is its stunning appearance, which makes radius cabinets unlike any other.
Kinds
Modern wardrobes are in great demand due to their diversity. There are three types of wardrobes, these are:
- cased - full-fledged products that can be moved in space;
- built-in – placed permanently and may not have side, top, bottom, or rear walls;
- semi-built-in - differ from built-in ones in that they may have several body parts. For example, a model may not have a top, a bottom, and one side panel.
What type of wardrobe to choose depends largely on the wishes of the customer, but the place where they want to place it is also important. In addition, a built-in wardrobe will cost much less. The remaining differences relate to design features.
By design
Structurally, sliding wardrobes can be built-in or cabinet. These are two main varieties, between which there are fundamental differences. There is also a third type, modular furniture, which is also quite widespread. The choice of design depends on the installation location of the cabinet - if there is a niche or corner, it may be unwise to look for a ready-made cabinet of suitable dimensions or order a free-standing one, the walls of which will reduce the useful internal volume. This is especially true when there is a lack of space and in rooms of standard sizes.
Cabinet cabinet
Cabinet furniture consists of a complete set of elements and does not require other supports or walls.
These cabinets can stand alone and can be easily moved if necessary. The presence of its own walls, top and bottom makes cabinet furniture autonomous, complete and mobile. The internal usable volume will be slightly smaller than that of built-in furniture with similar parameters.
Modular cabinet
Modular cabinets consist of a set of individual sections that can be combined, replaced, supplemented or reduced in number.
Such furniture can be easily scaled to the required area. You can simply add missing elements to it or remove unnecessary ones that are no longer needed. Modular furniture provides convenient storage of things in complex spaces where it is impossible to install one solid structure. Its elements can be selected based on the characteristics of a specific place in the room. Often the closet is supplemented with ordinary hanging shelves, cabinets and other additional elements.
Built-in wardrobe
Built-in wardrobes perfectly mask the shortcomings or features of the room, since they are created taking into account their individual parameters. A sloping ceiling, an obtuse angle, or an L-shaped niche can be an excellent basis for a built-in wardrobe. Designers design these cabinets in such a way as to harmonize the shapes of the room, making it more comfortable to live in and pleasant to look at. The closer the shape of the room is to the correct figure, the more perfect the impression it makes. Built-in cabinets are designed for a specific installation location, and it is almost impossible to move them while maintaining functionality.
Decorating modern models
The large area of the largest piece of furniture - a cabinet that carries a huge functional load - in the room attracts initial attention. Glossy surfaces visually expand the space.
- They reflect beautiful decorative items and the sun's rays, uniquely illuminating the surroundings.
- More discreet matte cabinet doors are decorated with ordinary mirrors or mirrors with original embossing and sandblasted patterns.
- A unique individual atmosphere in the room is created by three-dimensional paintings of nature, a city at night, the surface of the sea at dawn or sunset, and others.
- Photo printing on the wide doors of the most popular wardrobes looks great.
Lovers of interiors in the styles of pop art, hi-tech, minimalism, avant-garde, and techno choose sliding wardrobes with plain or combined colored doors. A wide range of colors allows you to create the most unusual individual spaces.
To size
The larger the room, the more impressive the closet can be. The standard dimensions of furniture are as follows:
- 45-60 cm deep;
- 220-240 cm in height;
- 90-240 cm in length.
Anything that goes beyond these limits must be ordered individually.
In narrow corridors and aisles, cabinets of small depth are installed, designed for small shelf widths. Despite this, they may still have the required functionality. It is enough to plan several compartments with cross bars to accommodate 8 hangers each. Another compartment with shelves and drawers can accommodate knitted clothes, underwear, shoes, and accessories. That is, even a simple narrow three-door wardrobe will be quite spacious and practical. If there are no size restrictions, you should focus on the standard ones - they are the most convenient to use. You can get additional storage space by increasing the mezzanine or extending the length of the cabinet. In addition, rational use of internal space is important. The storage systems that furniture production offers today allow you to create any combination - for clothes, shoes, textiles, bed linen, for children's and adult bedrooms, living rooms, hallways. Inside such a cabinet there will be exactly what you need.
Proper filling of wardrobes: different rooms, different filling
You should not assume that any room needs the same type of interior content. The specifics of the room play a big role; a closet in the hallway has a different meaning than in the living room. Let's see what should be filled with such products.
In the living room
If you put a wardrobe in the living room, it means there are things that need to be stored. Often these are books, clothes, equipment.
Externally, this piece of furniture may be part of a set PHOTO: links-stroy.ru
It is even possible to install a TV in the inner section if you need to hide it according to the style of the room. You can immediately find a model with an open section for bookshelves and a TV PHOTO: msk-shkafy-kupe.ru
What is relevant for the living room? You can even store a sled in this closet if there is no need to place long clothes in the large compartment. There is also room for an ironing board. The conclusion is simple: in the living rooms you can store off-season items, books, and equipment that is rarely used, because practically no additional elements are required there, the basic equipment is enough.
In the bedroom
The bedroom always bears the imprint of individuality. The filling of the compartment will coincide with the wishes of the residents: everyone needs a place for their things.
You will also have to make room for bedding PHOTO: ciscoexpo.ru
Drawers will serve well not only for storing ties or underwear, but also as a place for documents. And for storing small things, it is advisable to purchase models with small cells, or you will have to purchase them separately.
Drawers and baskets should be placed in the middle compartment PHOTO: dekoriko.ru
Men will love the “trouser holder”, which will always keep their supply of pants in order, and women will appreciate the compartment for jewelry and a shelf for cosmetics.
Example of filling with different elements PHOTO: trizio.ru
In the nursery
For a child, you can also install a compartment structure in his room. It can contain not only a children's wardrobe, but also toys and books.
The height of such products should not be too high, since a child will use it. But you should not install the barbell with hangers too low, since children grow very quickly, and the length of clothing also increases PHOTO: remontbp.com
We leave the shelves on the middle level for everyday things. And above we remove sports equipment and rarely worn clothes.
Corner models or built-in cabinets are best suited for children's rooms. PHOTO: diz4kids.ru
In the hall
It is advisable to install a wardrobe in the hallways. Even a small-sized storage system, when properly filled, can accommodate a sufficient amount of outerwear and even shoes. Everyday accessories are placed on the outer shelves, and space is left inside for shoes.
Everything is thought out PHOTO: diz4kids.ru
A facade with a mirror will make any hallway visually more spacious and make the use of the cabinet more useful.
The upper shelves are left for hats and boxes of shoes for another season. Shoes and care items are located on the lower level. In the middle compartment, outerwear is stored on a rod.
Storing shoes in the hallway is relevant PHOTO: stroychik.ru
Inside you should place hooks for balls, keys, and an umbrella holder.
Do you think it is worth purchasing additional equipment for the wardrobe?
Related article:
Do you want to choose a wardrobe for the hallway ? Read our publication! We will look at the features and types of designs, selection secrets, placement tips, photo ideas of interesting options, and other useful recommendations.
By type of sliding systems
Sliding doors today are installed much more often than swing doors.
Sliding wardrobes are convenient and practical. Their doors can be moved in one or different directions along special guides. To manufacture such cabinets, the following sliding systems are used:
- frameless
- door panels move on rollers installed on the inside. The movement of the rollers is directed by a special profile installed on the cabinet roof from the inside. This is a simple design with quick installation, but their use must be careful and leisurely, otherwise the risk of the roller coming off increases. Such a system needs to be periodically adjusted, and its appearance is far from perfect; - with overlay profiles
- the door panel on the sides is framed with a metal profile, which protects the edge of the material from chips and damage upon impact. Such doors move more softly and smoothly, but are also subject to distortions, as a result of which the roller can jump out of the profile; - frame
- the entire door panel is covered in a frame, which increases the rigidity of its structure and virtually eliminates deformation. Installation of the door occurs without a hitch, and the connection to the guides is more reliable.
Support
A system based on a lower profile along which the door leaf moves. An affordable system, proven over decades, which works, albeit not flawlessly, as it easily fails due to dust and dirt accumulating inside the profile, but well. The system's shortcomings can be easily eliminated, and the low cost compensates for possible shortcomings.
Hanging
Top profile supported system. This is an option for a stylish solution where a free floor is important. The door panels appear to be floating in the air. They reach the floor level, but do not touch it. The minimum gap makes it impossible for dust and dirt to get inside the cabinet and makes cleaning easier. Such a system looks efficient and requires reliable components. In addition, it must be selected taking into account the characteristics of the door leaf - weight and linear dimensions. Not every mechanism is designed for a 100-kilogram door, for example, so it is better to entrust these calculations to a specialist.
Coplanar
A special type of system that ensures that two door panels merge into one line, as well as opening one above the other. The movement of the door panels fascinates with its dynamism and surprise. The system is perfect for futuristic interiors, as well as for environments with limited space. When closed, the facade turns out to be solid, which opens up wide possibilities for decoration.
According to the material of profiles and guides
The better and higher quality the guides, the longer the period of flawless operation you can expect.
Door guides can be made from:
- plastic;
- become;
- aluminum
The rollers that move the door are made of rubber, plastic, Teflon, and steel. A sliding system made of high-quality materials ensures uniform and quiet door movement, without jerking or knocking. It is important that the selected system has high maintainability or can be replaced for little money.
By type of door finish
The external finish of the doors is what largely determines the design of the cabinet.
There is a large selection of interesting options for different styles, room sizes, and color preferences. Façade design trends are changing, and consulting a designer who will help you choose both a fashionable and durable option will help you stay on trend. A sliding wardrobe is not cheap, and you need to plan its appearance 5-10 years in advance. The facade determines the external attractiveness of the wardrobe. Modern designers offer a lot of options for finishing and decorating facades. Various materials are used for finishing:
- wood veneer;
- MDF;
- Chipboard.
Designers use PVC film coating, edge rounding, plastic postforming, milling and other methods that allow them to achieve the desired aesthetic effect.
By price
Interior design does not contain small details, and even more so such a small thing is not a closet.
Its style, decoration, and façade design shape the appearance. The cabinet can be discreet, accent, inconspicuous or dominant in the interior of the room. All these factors also affect the price. If previously manufacturing according to individual parameters was expensive, today manufacturing companies have the necessary equipment and technologies. Our furniture factory offers its customers affordable prices for the best design and functionality solutions.
Among the advantages of the factory:
- extensive work experience;
- good taste of designers who will create a furniture design project;
- use of high-quality materials and components;
- quality assurance;
- free delivery and assembly.
You can choose the best one among the proposed sketches and order a cabinet with personal characteristics from the necessary materials. The result will be unique furniture that will decorate your home.
Bottom line
When you decide to order a wardrobe according to your own measurements, or when purchasing a ready-made one, do not go for cheapness; you need to look for a compromise between price and quality. An important point is also who to order the cabinet from. Pay attention to the period of existence of the company, because companies that have been trading on the market for a long time care about their reputation. For example, the aforementioned company CupeDoors has been on the market for more than 17 years, and this period is more than sufficient and speaks for itself.
Reviews of companies can also help when choosing furniture. If there are too many negative ones, then this is a reason to think about it.

