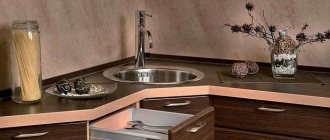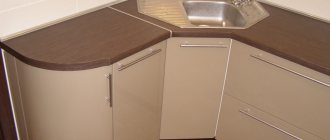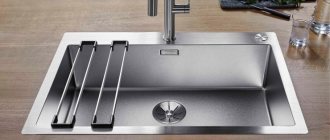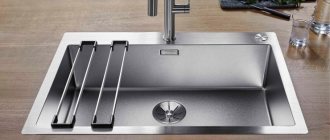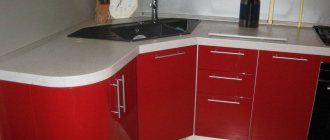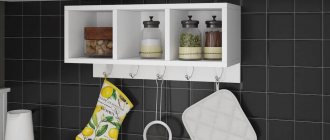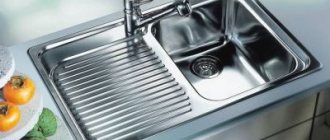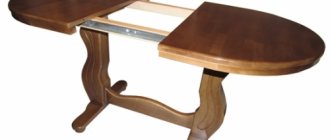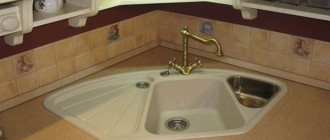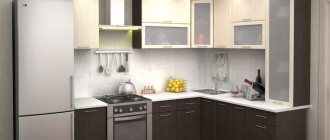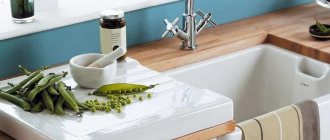Gone are the days when our kitchens had regular sinks for washing dishes. Now everyone has comfortable sinks that are selected and fit into the design of their kitchen furniture. It is important to take into account the organization of space under the sink; a properly selected cabinet for the kitchen sink and its internal contents will help here. In addition, this important detail of the set must be of a reliable, reinforced design, capable of holding any sink (even a very heavy one, because they are made of different materials). When choosing, you need to pay close attention to detail, since a cabinet can become not only a necessary place for arranging and storing various household small things, but also an interesting, stylish piece of kitchen interior.
Features of the design of a corner cabinet for the kitchen
Before purchasing this piece of furniture, you need to understand what it is.
Straight corner cabinet for sink in green color.
A corner cabinet is usually called a set that is located along the walls of the room. Its length depends on the preferences of the owner of the kitchen, as well as its space. It is also worth knowing that the sides of the headset must be positioned strictly perpendicular to each other:
- Compact due to angular shape.
- Performs a connecting function between furniture that is located along the walls.
- Large capacity compared to other kitchen furniture.
- Possibility of installing a sink. Consequently, there will also be pipes and other communications inside. They also often have space for a trash can.
- Coziness and comfort.
A corner sink cabinet will provide comfort and beautiful design to any kitchen.
Varieties
There are two types of corner kitchen sinks: L-shaped with an acute angle, these sections are also called attached, and a kitchen cabinet with a beveled corner. They differ in internal overall dimensions, design, quantity and method of opening the doors, and ease of use.
Corner cabinet for the kitchen under the sink, main overall dimensions.
| Type of corner segment for sink | Corner cabinets for kitchen sink dimensions |
| L-shaped bedside table with an acute angle, attached |
|
| Kitchen cabinets with beveled corners. Equilateral dimensions (adjacent to the wall) - from 85 cm to 90 cm. The height of all types of segments varies from 85 cm to 90 cm. For ease of cleaning, the segments are equipped with legs (up to 10 cm), which can be covered with a furniture strip. It is attached to special clips. |
|
Custom-made kitchens may have slightly different overall dimensions.
Mortise invoice
To install it in the tabletop, it is necessary to make a hole according to the dimensions of a specific model, while the edges of the product (edging or wing) extend onto the surface of the table and it rises. It is important that the joints are well treated with sealant.
Built-in sink in the kitchen
Corner cabinet for kitchen under sink
Invoice
This is a traditional type that is installed instead of a countertop. The size of the sink matches standard cabinets. The kit includes not only a sink, but also special mounting sockets and platforms for installing a mixer.
One of the options for an overlay design is a model with a wide wing that connects to the main tabletop. This sink is quite massive, but allows you to usefully fill the entire corner.
Overhead corner sink
The downside of this installation method is that water gets into the space between adjacent modules, so the furniture is exposed to the destructive effects of moisture every day.
Surface-mounted stainless steel sink
Mortise
Such kitchen sinks do not rise above the countertop (sometimes they are even recessed). Often the surface of the cabinet is made of artificial stone. This type of sink is the most expensive, and the installation method is the most labor-intensive.
Undermount kitchen sink with two bowls
Cabinet for kitchen sink (mortise method)
If the sink is completely recessed into the countertop, then there is no protrusion. The seam around the perimeter of the sink must be reliably sealed. Italian kitchen sinks, by the way, come in both overhead and mortise.
Cabinets with closed fronts
A common storage option is to use closed facades. With their help, you can place more necessary things, and you don’t have to constantly monitor the perfect order. Remember that it is better to dilute closed facades with stained glass windows and patterns.
Corner sink cabinet with closed fronts.
Deciding on the shape and size
First you need to decide whether there will be a corner cabinet for a kitchen sink or a straight one. The size of the product depends on the volume of the bowls and their number. A straight set is considered a classic; it is always equipped with additional functional devices. These can be shelves or hanging structures on the door.
Corner cabinets come in the following shapes:
- straight;
- trapezoidal.
The first is a single-door design in which one half is closed. Since in this case it is inconvenient to get things from the back, shelves are built into such cabinets. For example, it could be a carousel shelf. The optimal width of this structure is 60 cm.
A trapezoidal cabinet is installed if the sink has several bowls or a non-standard shape. The dimensions of the cabinet allow you to place simple shelves or a washing machine inside.
The standard depth of the product is 60 cm, height is 85 cm, and the width of a single-leaf object is at least 60 cm. The width of a double-leaf cabinet is 80-90 cm, the distance between the product and the wall is from 5 to 10 cm. The tabletop should protrude by 3-5 cm .
Before starting work, you should make a drawing of the sink cabinet. The project must contain all dimensions, positions of shelves, hanging structures, etc.
Selecting size and shape
In order to make the right choice of corner cabinets, you need to know their features, advantages and disadvantages. In attached sections with an acute angle, the internal space is smaller than that of the second type of cabinets. They can be equipped with two doors or one that opens two sections at once (accordion door). The convenience of the second option is that access to the far corner inside the section is simplified. A corner cabinet for a kitchen sink with a beveled corner is more spacious, as it has a larger volume. It is possible to install a larger sink. In addition, they are convenient in terms of use, since the beveled corner makes it easier to access the sink. The disadvantage is that it only has one small door.
The problem area of corner sections under the sink is the countertop. The standard canvas has a width of 60 cm. In the case when postforming, a laminated tabletop is used, there is a seam on the corner segments. This point is not relevant for cast countertops made of artificial stone. Corner overhead sinks are sold that fully correspond to the dimensions of the working surface of the cabinet. Or, for this section, purchase a special postforming with a width of 120 cm.
What else needs to be taken into account when choosing a corner segment:
- kitchen area. A section with a beveled corner takes up more space;
- You should immediately decide on the size and shape of the kitchen sink.
You don’t have to purchase it right away, but you need to select a model and download the technical drawing on the Internet. When you purchase a cabinet, take it with you and show the sales consultant the drawing. This will help avoid possible mistakes;
- material used to make kitchen and countertops. Remember that laminated boards are most prone to swelling from moisture. Therefore, it is desirable that the surface of the tabletop be seamless;
- general style and interior design;
- decide whether additional elements will be located in the corner element: chopper, filters, flow-through heater. In this case, it is reasonable to give preference to a segment with a beveled corner.
Only by summing up all these points can you make your choice.
Straight cabinet
An ordinary floor cabinet, which has one blank door - a false panel. This option is the most budget-friendly, and therefore the most common. But using it is not very convenient - there is a lot of free space, but it is difficult to reach it.
The standard dimensions of such a cabinet for a sink are 100 by 60 cm along the countertop. At the same time, the module itself will be slightly smaller - 95 by 55 cm. This is due to the fact that the tabletop should hang slightly in front, on the side and even sometimes in the back.
With this situation, the size of the facade is 71.6 by 39.6 cm. We must not forget about the internal component - on the inner side of the cabinet they make a cut under the sink, or rather, its communications.
In this case, the dimensions are individual, but most often this hole is about 25 by 15 cm. If the pipes require a larger hole size, then it is better to make the side side not solid, but assembled from planks.
L-shaped cabinet (acute angle)
Here the cabinet is equipped with a special transforming door, thanks to which it is very convenient to use the interior space. Moreover, in terms of measurement, this is the most flexible option.
In this case, one or two back sides of the cabinet are left hollow - this depends on the number of connections and wiring. The dimensions of a standard cabinet are 92 by 92 cm. In addition, two doors with sides of 71.6 by 39.6 cm are required.
Such modules can be easily customized by simply trimming one of the sides. It is worth remembering that a wide door is always hung on the side, and a light door is always hung on it (the first door). If you do otherwise, the facade will sag over time.
Trapezoidal cabinet (with beveled corner)
The largest and most cumbersome version of a corner kitchen table for a sink. It is advisable not to install it in small rooms, as it takes up too much usable space. For this reason, they are appropriate only in spacious rooms with a classic design. The options listed above look better in modern kitchens.
If the trapezoid cabinet seems too rough and large, then you can choose a concave design for the door and table top, but this will not solve the problem of bulkiness. It is in this option that the problem of a small door and a huge free space inside is very acute. The dimensions of the module are 90 by 90 cm, with the door being 71.6 by 47 cm.
Another disadvantage of such a cabinet is that an ordinary 60 cm countertop does not cover the entire surface, so it has to be joined, and this threatens water from the sink getting into the seams and swelling of the material. Such a joint is made either at the sink level or with the help of a small supporting superstructure.
Of course, if you use another material, for example, artificial stone or plastic, then this problem can be avoided. But the cost will be completely different. Manufacturers are trying to solve this problem by producing special pentagonal countertops, but so far their selection is very limited.
Size calculation
To choose a vanity unit, you need to consider several factors, including:
- features of the kitchen - its area and layout;
- features of the sink - shape, size and even installation method;
- what will be stored inside, and how often you need to get into it.
The standard sizes for each type of cabinet were described above, but you can create anything you want individually.
Today, designers are trying to deviate from standards and create individual solutions, since they are the most comfortable and optimized. For example, for a long time the standard tabletop height was considered to be 85 cm, and the adjustment was a maximum of a couple of centimeters to adjust the set to uneven floors.
Now you can adjust the height by 10 cm or even more to make your stay in the kitchen as comfortable as possible. There is even a small but visual drawing telling you what height of a kitchen unit with a sink in the corner is suitable for what height.
The standard width of the door (not transformer) of a corner bedside table is 40 cm. You can make it 30 cm, but this will significantly reduce access to the space and stored products. Is it worth it?
Of course, you cannot choose a built-in sink larger than the countertop. You have to monitor both the length and depth of the product. Most kitchen sinks are designed to fit into a 60cm deep worktop, with the sink itself only taking up 48-50cm of this space as clearances need to be provided.
Manufacturing materials
There are several basic materials that manufacturers use:
- Natural wood - a wooden cabinet is durable, reliable and beautiful, especially when adding figured carvings. However, caring for it is quite problematic.
- Chipboard (chipboard) is a popular material for inexpensive furniture. It does not require maintenance, and its main advantage is a large selection of colors.
- MDF is a more environmentally friendly and reliable material. It is not afraid of high temperature and humidity.
- Multiplex - thin wooden strips of different types, glued in different directions.
Manufacturers may offer corner cabinets from different materials depending on the price.
Important! In addition to cabinets made from one material, those assembled from combined materials are popular.
Required tools and materials
To make a cabinet, it is necessary to prepare particle boards (chipboards). It is advisable to choose laminated ones, as they resist moisture much better. An alternative could be MDF. You should also purchase an edge for gluing the ends. If you plan to order cutting in a carpentry workshop, the edge gluing must be done there. The production uses special equipment that ensures high quality results.
You will need the following tools:
- jigsaw or circular saw;
- drill;
- screwdriver;
- self-tapping screws or confirmations;
- loops;
- furniture corners;
- hexagon;
- pencil and ruler;
- drills of different diameters;
- sandpaper.
If the sink is ceramic, you will need a manual milling machine to make the cabinet.
Types of countertops
The countertop is the working surface of the sink cabinet. It can be intended only for embedding a sink, or at the same time serve as an additional area for cooking and placing dishes.
The material of the tabletop should be quite practical, resistant to mechanical damage and not afraid of moisture.
Laminated chipboard and MDF best meet these requirements. Natural materials - wood and stone - are not practical and require special care, so it is not advisable to use countertops made from them in furniture for sinks.
If you want the tabletop to retain its appearance for a long time and minor scratches not to be noticeable, choose matte products.
Filling
Don't forget to take into account the interior contents of the cabinet. If technical components are concentrated there (chopper, water filter, flow-through heater), then it is wise to use a cabinet with a beveled corner, since it is more spacious. When you plan to use it for storage, both options are suitable. You just need to decide on the dimensions of the stored items. The height of the shelves will depend on this.
In an attached segment with an acute angle, it is possible to use special pull-out baskets and rotating shelves, this is quite convenient.
If a garbage container is located in the corner segment, then when planning the interior space, it is better to know its size in advance. Then you can rationally place additional shelves.
Accessories
The classic solution for a composite module with an internal corner involves the presence of two cabinets with separate doors. Swing models are more practical in this case.
There are options with an accordion door, which is convenient if there are combined shelves inside. It will provide a good overview of the contents of the cabinet and easy access to pipes, filters, etc.
Large online stores of home goods (for example, Leroy Merlin, IKEA) offer a wide selection of modules with or without a countertop, as well as complete with a sink.
Inner space
The internal storage system can be represented by several types:
- Shelves. Conveniently divides the space into several zones.
- Baskets and nets. One of the most convenient ways to store small items.
- Drawers. Suitable for storing any kitchen utensils, especially cutlery.
The interior space of the sink can be decorated in different ways.
Washing options for corner segments
There is a wide range of sinks on the market, including corner sinks.
What types can be used:
- corner sinks - for cabinets with a sharp corner, rectangular sinks are suitable. For the second type, with a beveled corner, the choice is wider, since the working surface is larger;
- round sinks 50, 60 cm, these are standard sizes. It should be remembered that a section with a sharp internal corner is also suitable for sink 50;
- direct sink - most often manufacturers produce them in lengths of 60 cm (600 mm) and 80 cm (800 mm). The depth depends on the type of sink (countertop or mortise) and shape.
A floor-mounted corner cabinet for a sink, its choice, is directly related to the size and shape of the sink.
Methods for installing a corner kitchen sink
Depending on the method of installation of the sink, there are:
- overhead - the simplest method: the sink is installed in a special recess with sides. In this case, the size of the sink must exactly match the parameters of the furniture;
- mortise - the sink is placed in a pre-cut hole corresponding to its size. The joints between the furniture body and the sink are covered with a gasket made of rubber sealant or silicone;
- under-table - a variant of an overhead sink, in which the bowl is installed not on top, but below the countertop and is supported by a special structure;
- integrated - this is the most expensive, high-quality and reliable installation method, in which the sink and countertop are made of the same material and form a single whole. There are no gaps or joints in this kit. Due to the high cost, such products are made to order.
Shapes and sizes of kitchen sinks for corner cabinets
Traditional sink sizes are:
- 50x50 cm;
- 40x50 cm;
- 50x60 cm;
- 60x60 cm.
Their depth can vary from 15 to 25 cm. If the kitchen does not have a dishwasher, it is best to choose a deeper product - from 16 cm, it is more convenient to wash tall pots, plates and other containers.
Many manufacturers offer sinks of non-standard sizes, although the furniture for them will have to be made to order.
Please note that the distance from the edges of the sink to the sides must be at least 5 cm, otherwise water will splash.
The shape of the sink is chosen based on personal preference. Modern sinks can be square, rectangular, oval, round and even asymmetrical. But the most practical ones turned out to be rectangular and square options with smoothed corners - you can wash almost any dishes in them. It is not recommended to purchase a sink with sharp inner edges - dirt will accumulate there, which is difficult to clean.
Kitchen sink equipment
Most housewives are accustomed to the classic single bowl. If space allows, you can use a multi-section sink - a design with two or more compartments. It allows you to perform several actions at once. For example, simultaneously wash dishes and fruit, defrost food and store accessories.
The number of bowls is usually no more than five; the most common option is with two sections.
It would be good if the sink was equipped with special wings - corrugated side surfaces for drying dishes.
What are corner sinks made of?
Pay attention to the material of the product. For the production of kitchen sinks the following are most often used:
- Stainless steel is an economy-class material characterized by high performance characteristics. The only drawback is the noise when washing;
- artificial stone - products made from it are durable, do not make noise and look impressive;
- natural stone is a very expensive and heavy material. It is mainly used to create luxury interiors for individual orders.
There are sinks made of porcelain, ceramics and even wood, but they are all expensive and not very practical.
Choosing a sink - type, shape, material
The choice of size and shape of the kitchen sink directly depends on the area of the kitchen. All sinks are divided into 3 types:
- round;
- square;
- modified previous options (oval, rectangular, with beveled corners, etc.).
The most popular are round products. There are the following types of sinks:
- With one bowl, which can be round or square. The first one is more spacious and suitable for small kitchens, therefore it is more common.
- With several bowls. Installed if there is free space in the kitchen. The tap is placed between the bowls or at an angle to them.
- With two bowls of different sizes. The smaller part of the sink is used for washing fruits, vegetables or defrosting food.
- Corner with several bowls.
- With additional work surface. The space is primarily used for drying clean dishes. Some sinks have holes for draining water. Sinks have one or more bowls.
There are different volumes of bowls on the market, but you should not choose too small. When the tap is running, splashes will fly out of the sink. Shells are made from the following materials:
- stainless steel;
- ceramics;
- artificial stone, which is divided into 2 types:
- acrylic;
- agglomerate.
- wood or stone.
The most common material is stainless steel. Nickel and chromium, which are included in the composition, contribute to a long service life without loss of appearance. Sinks can have a glossy or matte surface, ornament or texture. You can make a cabinet under any kitchen sink with your own hands. Making the item yourself is especially suitable in the case of non-standard shapes or sizes of the sink.
If the choice of product shape is determined by the taste of the owners, then the number of bowls is always dictated by the size of the kitchen. You should consider not only the area of the room, but also the overall design.
Drawings of corner cabinets for sinks
If you do not take into account the principle of building in a sink bowl (and it can be overhead or mortise), then there are three designs of a corner cabinet for sinks:
- Straight side corner table. In fact, it is a standard kitchen module with one “muffled” door - a false panel. The most common option in modular kitchens.
- L-shaped corner table-pedestal. The most flexible option in terms of resizing. Most often it is equipped with a transforming door, which significantly expands access to the inside of the cabinet.
- Trapezoidal table-pedestal for sink. The most bulky “classic” version of a corner cabinet for a sink. It is not recommended to install it in small kitchens, as it “eats up” a lot of usable space.
Drawings of an L-shaped corner cabinet for a sink
For a table-cabinet of this design, you can give two drawings, with different designs of the back walls. The first drawing is suitable if all communications “enter” from the corner on one side.
Drawings with dimensions of an L-shaped corner cabinet for a sink
If you plan to install counters in the cabinet under the sink, connect a separate filter, and generally plan a lot of wiring (for a dishwasher, washing machine), then it is better to leave both sides hollow.
Drawings with dimensions of a corner L-shaped cabinet for a sink
The dimensions of the corner sink cabinet in the standard version are 920x920 mm (taking into account the rear overhang of the countertop 970x970 mm). In this case, two doors measuring 716x396 are installed.
The module can be modified by cutting the size of any of the sides. In this case, the wider door is always attached to the side, and the lighter one is attached to it. Otherwise, the transforming door will begin to sag over time.
Drawings of a corner table-cabinet for an “added” sink
Typical dimensions of a corner cabinet for a sink of this design are 1000x600 mm along the countertop. At the same time, the module itself, taking into account the overhang of the tabletop in front, behind and from the corner, has dimensions of 950x550. The dimensions of the facade with these dimensions and the standard height of the kitchen modules are 716x396 mm.
Drawings with dimensions for an attached corner sink cabinet
Usually, to supply water supply communications, a cut is made in the inner side of the cabinet under the sink, approximately 250x150.
If the pipes go deeper, then it is better to make the sidewall not solid, but to “assemble” it from planks.
Drawings of the “trapezoid” sink table
Corner sink cabinets with a characteristic trapezoidal shape look good only in spacious kitchens with a classic design.
Drawings with dimensions of a corner cabinet for a trapezoid sink
For modern kitchen design, the design of the first two variants of cabinet sinks is better suited.
The design is somewhat softened by the radius design of the door and tabletop, with a concave shape.
But at the same time, the kitchen module itself remains very bulky, voluminous, with limited access inside. With its overall dimensions of 900x900 (including tabletop overhangs), the door is 716x470.
Another disadvantage of this kitchen module is that it requires additional joining of standard worktops with a width of 600 mm. And this means the presence of an additional seam in the sink area, which can potentially swell from moisture.
The joint is made at the same level as the sink or through a superstructure.
The joint can be avoided if you order a countertop made of artificial stone or plastic. But this leads to an increase in the cost of the entire kitchen.
There are also pentagonal, ready-made post-formed countertops on sale specifically for trapezoid sinks. But their range is limited.
Sink installation
When the frame for the kitchen sink is made with your own hands, the sink is installed. Installation options will depend on the design features of the sink. The standard version is fixed in two ways:
- sealant;
- self-tapping screws.
The first option is only suitable if the sink is light. When the structure is heavy, it is necessary to use self-tapping screws. Otherwise, the sink may fall. Before installation on the sealant, all ends of the cabinet are coated with a connecting mixture. Then install the shell and press on it for better adhesion.
To mount the sink on self-tapping screws, buy special L-shaped fasteners. In total you will need 4-5 pieces. They are screwed at the same height from the inside of the cabinet. For accuracy, it is advisable to use a building level. To protect the cabinet material from moisture, the ends are lubricated with sealant, and a sink is installed on top. The fasteners are placed on self-tapping screws and moved along the slot. This presses the sink against the cabinet.
How to make it yourself
If you have certain skills, you can assemble the corner segment yourself. A laminated board is the best option for a DIY kitchen and is the easiest way to make one.
The sequence of actions is as follows:
- decide on the type of section. To do this, consider the size of the room and what will be located inside the segment;
- Check out the main types of sinks for corner cabinets. Both types are suitable for sink 50. Choose the best option and download the sink drawing;
- think over and sketch a drawing of the cabinet with detailed dimensions;
- With a drawing, contact a company that cuts laminated boards to size. They will also tell you where to buy components and end tape;
- When all the blanks are available, you can assemble the corner segment. To begin with, install the sidewalls and attach them to the bottom of the cabinet. Next, the connecting strips are installed and secured. Then the legs are screwed on. Mark and cut out recesses for door fastenings. They install them and hang the doors. Depending on the type of sink, overhead or mortise, prepare the countertop in order to mount the sink. To make a hole in the tabletop, use a jigsaw. First make markings on the countertop according to the shape of the sink. A mortise sink is installed only with sealant. It is important to follow the assembly sequence.
So, the floor corner segment for the sink is an important element of the kitchen furniture set. It carries a significant functional load. There are two main types of cabinets. Depending on a number of the above facts, they choose one of them. A significant element is the shape and size of the sink and internal filling. When choosing a material, the interior design plays a major role.
Manufacturing and assembly stages
First you need to transfer the dimensions of the parts of the cabinet under the sink to chipboard or MDF. If the elements will be cut out using a jigsaw, you need to choose a thin saw and set the speed to high. This will avoid chipping. A circular saw allows you to achieve high cutting accuracy.
If the sink is round, you should transfer its dimensions to the countertop and make an opening. To do this, drill a small hole in the chipboard into which a jigsaw is inserted. Then a hole of the required size is cut around the circumference.
After this, the doors, side walls, bottom and strip are made. When all the elements of the cabinet are ready, small diameter holes are drilled at the joints. They act as guides for self-tapping screws or confirmations.
DIY installation
It doesn’t matter whether the cabinet is made by yourself or brought from the store, it is not difficult to assemble it yourself. Moreover, if this is a purchase from a store - in this case, the kit must contain detailed assembly instructions. If it is not there, then the principle of action is always the same:
- Assemble the sides.
- Attach the walls to the bottom.
- Assemble the fastening strips.
- Hang hinges, fasteners, hang doors.
- Install the countertop.
- Install the sink.
- Finish the seams.
- Connect to communications.
Installing a corner sink is no different from a regular one. The simplest option is the overhead model; it fits onto the cabinet with just a cap on the handle. The most difficult option is under-table - it is better to entrust it to a professional right away.
The integrated model does not require installation, as it is combined with the countertop. And you can install a built-in sink yourself. To do this you need:
- make markings on the countertop under the sink - usually for this purpose a special stencil is placed in the set for the sink;
- a hole is cut according to the markings;
- the ends are lubricated with sealant;
- the sink is inserted into the hole;
- fastenings are installed (if available);
- a siphon is installed and connected to the sewer;
- The junction of the sides of the sink and the countertop can also be coated with sealant.
As you can see, there is nothing complicated about this - even a beginner can handle it on his own.
Making your own sink
You can make a concrete sink yourself. Despite the complexity of the process, this method allows you to realize any fantasy. For manufacturing, it is necessary to make formwork from chipboard or OSB. Then it needs to be securely attached to the wall. It is important that the flooring is able to support the weight of the sink. Fastening elements are made from reinforcement. After all the preparatory work, concrete is poured and waited for it to harden. The product will gain full strength 21 days after pouring.
Making a kitchen sink from artificial stone with your own hands is difficult. To do this, you need to have skills in working with stone and special tools. The stage of work is as follows:
- Borders are marked on the front side.
- A saw is used to make cuts in the places that need to be removed.
- Excess stone is removed with a chisel and hammer.
- Sand the surface. Levelness is checked by applying a sheet of plywood.
- Mark the bosom of the shell.
- The cuts are made with a saw, and excess material is removed with a chisel.
- At the end, a drain hole is drilled and the product is polished.
A stone sink is heavy, so to install it you need a base that can withstand such loads and reliable fasteners.
Advantages and disadvantages of a corner sink cabinet
Advantages:
- Nowadays, in most homes, the water pressure in sinks is quite high, which creates a lot of pressure on the sink. To avoid the unfortunate consequences of such significant loads, it is necessary that the structure holding the sink be resistant. The walls of the corner cabinets are ideal for supporting washbasins and sinks, which virtually eliminates the possibility of accidents.
- The ability to hide various sewer and heating pipes from view, making the kitchen more tidy. In addition, hoses from the dishwasher and washing machine can also be hidden behind the kitchen counter.
- Protection of kitchen walls from moisture and its negative effects due to the back wall.
- The presence of additional shelves and a back wall, which increases functionality and comfort.
- Ideal for storing household items or kitchen appliances.
A corner cabinet makes it possible to hide various sewer pipes from view.
Flaws:
- Not suitable for small spaces.
Such a bedside table takes up a sufficient amount of space, about a square meter, which makes it difficult to stay in a small kitchen.
- The presence of two joints.
The corner cabinet is designed for kitchens with a large room.
Water easily penetrates through the joints, which causes the base to swell. This “effect” spoils the aesthetic appearance of the furniture and requires constant care.
Important! This drawback only applies to cabinets covered with plastic. To cope with this problem, it is necessary to give preference to artificial stone. However, the price will be significantly higher.
In addition to the advantages, corner cabinets also have disadvantages.
- Place for one person only.
If there is already a person standing next to the cabinet, then it will be uncomfortable for the second person to use it.
- Difficulty in designing a corner element.
First of all, this applies to rooms in which there are uneven walls and various protrusions. Specialists will help you overcome this problem, but the price will be higher.
Depending on the room, sometimes the installation of a corner cabinet will have to be entrusted to professionals.
Important! These shortcomings that we have named should not be scary, since they can be easily corrected (or reduced) by taking the necessary measures. In order to eliminate the shortcomings as much as possible, you need to contact a knowledgeable specialist or seller who will help with the purchase and selection.
Photo of corner kitchen cabinets with sink
A floor-mounted corner cabinet for a sink is an excellent solution not only for kitchens with limited space, but also for those who want to make the interior of the room more practical. The convenience, impressive appearance and functionality of such furniture make it one of the best options for organizing a sink area in the kitchen.
Sources
- https://www.dizainvfoto.ru/interer/kuxnya/osobennosti-vybora-uglovoj-tumby-pod-mojku-dlya-kuxni.html
- https://mblx.ru/tumbochka/223-uglovaya-tumba-pod-mojku-dlia-kukhni.html
- https://remont-volot.ru/766-razmery-uglovyh-moek-i-tumb-pod-nih.html
- https://remontkit.ru/remont/kak-vybrat-uglovuju-tumbu-pod-rakovinu.html
- https://links-stroy.ru/uglovaya-tumba-pod-mojku/
- https://onkuhnya.ru/mebel/uglovaya-tumba-pod-mojku-dlya-kuhni/
- https://shkaf-info.ru/uglovoy-shkaf-pod-moyku-razmery-chertezhi-i-nyuansy-sborki/
Features of the corner design
It is not difficult to make a corner sink according to the drawings. The main thing is to accurately observe the dimensions of the parts. Features of the corner sink assembly include the following steps:
- make holes for dowels to pre-fix all elements;
- parts are connected to each other;
- check the evenness of the connection and fasten the elements of the cabinet with confirmations;
- legs are installed if the design provides for them;
- guides for drawers are installed;
- At the end of manufacturing the frame for the kitchen sink, chipboard is attached to the back wall.
