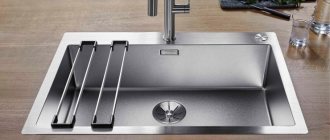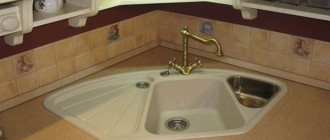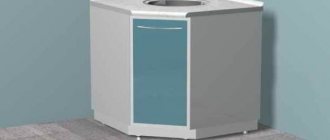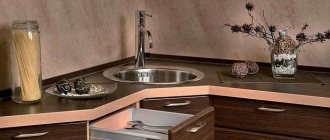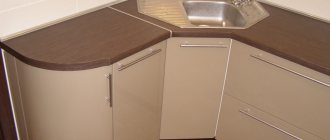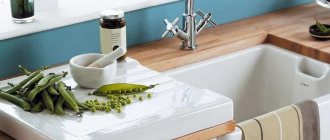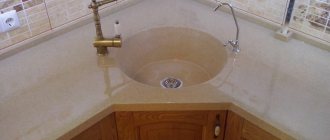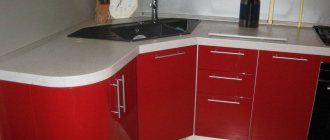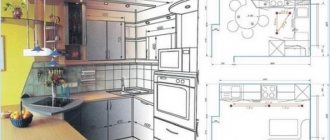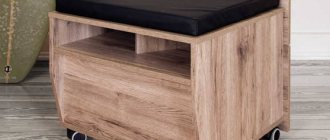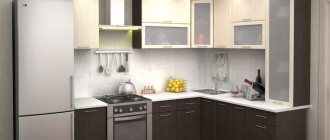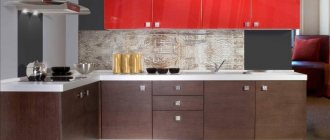The sink is an essential element of any kitchen. Therefore, its installation and design selection should be approached as responsibly as possible. Today we are talking about the dimensions of the kitchen sink cabinet.
You can find out what types of sink cabinets there are, how to choose them correctly and what to consider when choosing the size.
So let's get started. Go!
Design Features
Most often, a cabinet is used for a kitchen sink, into which it is built-in or embedded. There are also overhead sink models.
If you choose the right sink cabinet for your kitchen, it will not only accommodate the sink, but will also become a fairly multifunctional piece of furniture.
When choosing a sink cabinet for your kitchen, focus on reliable and high-quality designs. Such furniture is subject to increased loads. And cheap products will quickly fail.
Furniture will not only lose its appearance, but may also begin to crumble, crumble, and wobble.
Sink cabinet equipment
There are several reasons to consider a kitchen cabinet under the sink as a multifunctional design:
- maintains a uniform style when decorating the kitchen space;
- hides all installed communications that are used for the operation of the sink (pipes, siphons, hoses);
- here you can place a trash can, as well as containers and cleaning products;
- such a kitchen furniture element can also be used to install built-in appliances;
- Water filters and small water heaters are built into the cabinet.
It is a mistake to think that such a cabinet is devoid of practicality, since it is completely allocated under the sink. It's a delusion.
Sink cabinet with drawer
Organizing space for small items
The internal elements of the kitchen bench will reliably store all the kitchen utensils that are so necessary during the day:
- stationary holders on the wall, which allow you to fix the hose from the vacuum cleaner and nozzle or, for example, hang an iron on the wall;
- organizer for lids of large pots;
- roll-out trash containers attached to the cabinet door;
- install a folding door at the top of the bedside table with a built-in container, since this option is ideal for storing sponges, detergents and other household chemicals;
- attach narrow shelves to the inside of the cabinet door - they will help with storing small kitchen utensils that are needed daily;
- use miniature drawers hidden from view: just pull the handle and they will gently slide out of the cabinet, suitable for placing kitchen towels and detergents;
- The narrow side drawers are also suitable for storing sponges and cleaning products.
Despite the small free space under the sink, a functional cabinet will make working in the kitchen much easier .
Varieties
In many ways, the size of the kitchen sink cabinet also depends on what design it will have.
Now there is a wide range of sinks and sinks, as well as cabinets for them. They have different sizes, materials used, designs.
If you look at the size and design of the kitchen cabinet, there are several varieties.
- Bivalve
. They are considered the optimal choice both for a corner cabinet under a sink in the kitchen, and for straight classic designs; - With one door
. Mainly used in compact kitchens, as well as for small cabinets; - With double door
. Located on hinges. Used for corner models of kitchen furniture. This opens up convenient and free access to the contents under the sink; - With sliding doors
. This option is quite rare. Mainly in small cabinets; - With drawers
. These are straight kitchen cabinets. They are pre-provided with a recess corresponding to the size of the sink, as well as the communications used. At the same time, a drawer under the kitchen sink can bring great practical benefits.
A cabinet with a double door for a sink.
Don’t forget about the combined models. They can have different design elements that are combined with each other.
Filling
Don't forget to take into account the interior contents of the cabinet. If technical components are concentrated there (chopper, water filter, flow-through heater), then it is wise to use a cabinet with a beveled corner, since it is more spacious. When you plan to use it for storage, both options are suitable. You just need to decide on the dimensions of the stored items. The height of the shelves will depend on this.
In an attached segment with an acute angle, it is possible to use special pull-out baskets and rotating shelves, this is quite convenient.
If a garbage container is located in the corner segment, then when planning the interior space, it is better to know its size in advance. Then you can rationally place additional shelves.
Sink cabinet designs
When you have a straight or corner kitchen sink with a cabinet, the dimensions are selected based on the design features of the furniture used.
There aren't many options here. The sink cabinet can be of 3 varieties.
- Direct
. A classic solution that is suitable for almost any modern kitchen set. It differs in different shapes, sizes, finishes, and filling. There can be 1-2 doors. There may be shelves, drawers, containers, as well as inserts for the trash can. There are rails or carousel shelves, which is also interesting. A straight bedside table is considered very practical, convenient and easy to assemble, as well as easy to use.
Straight cabinet for kitchen sink
- Corner
. An ideal solution for small-sized kitchens. Effectively saves space. Simplifies the work before washing, since all the basic and important items are at hand. Corner furniture is considered more ergonomic. Such designs are rectangular, trapezoidal, and L-shaped. Trapezoidal products are the most spacious.
Corner cabinet for sink
- Trapezoidal
. An improved version of the corner kitchen cabinet. Has a special concave part. This makes using the sink more convenient. But it takes up quite a lot of space. Therefore it is not used so often. Can also be used in bathrooms.
Trapezoidal cabinet
First, we choose suitable furniture, and then we think about how to embed the sink into the countertop.
The next important question is the size of the kitchen sink cabinet.
Accessories
The classic solution for a composite module with an internal corner involves the presence of two cabinets with separate doors. Swing models are more practical in this case.
There are options with an accordion door, which is convenient if there are combined shelves inside. It will provide a good overview of the contents of the cabinet and easy access to pipes, filters, etc.
Large online stores of home goods (for example, Leroy Merlin, IKEA) offer a wide selection of modules with or without a countertop, as well as complete with a sink.
What influences the choice of cabinet sizes
See also
Bed for three children: which option is suitable, examples, photos
When the optimal height of the countertop in the kitchen from the floor is selected, working in such conditions becomes as convenient as possible.
But if the height of the cabinet under the sink is selected based on the user’s parameters, focusing on their comfort and convenience, then the dimensions of the cabinet must be selected based on several other characteristics.
Choose the height of the cabinet based on the height of the person who will most often use the kitchen sink.
Therefore, do not underestimate the importance of preliminary calculations when choosing a vanity unit.
When choosing a cabinet for a kitchen sink, the dimensions will depend on the following factors:
- Sink dimensions and installation
. The choice here is huge. It is classic compact, up to corner, with bowls of different shapes, an additional drain board and so on; - Dedicated space
. A competent kitchen layout includes in advance all the elements that will be used in the room. Taking into account their sizes, opening systems and so on; - Adjacent elements
. Make sure that the cabinet and its doors do not interfere with access to other cabinets and drawers. And sometimes it ends up being impossible to open the adjacent drawer without opening the oven door. It’s strange, but this also happens; - Embedded components
. People often want to install a kitchen waste shredder, water filters, a bucket holder, as well as a magic corner, etc. in the cabinet under the sink. It is important that they have easy access and the ability for unhindered maintenance.
How the dimensions of a kitchen sink cabinet are determined.
All this ultimately affects the size of the kitchen sink cabinet.
What are cabinets made of?
The market in the CIS offers cabinets made from natural and combined materials. Let's put them in a list in descending order of cost - from expensive to most economical:
- Solid wood . Heavy and expensive material, although natural. Not the best choice for the kitchen, as it swells from humidity and cracks in dry air. Its main advantage is its natural, refined texture.
- MDF . Plates made of small wooden shavings, bonded by hot pressing using natural binding components - paraffin and lingin. They do not emit toxins and are quite durable.
- Chipboard . Laminated particle boards. Made from sawdust, but the fixing components are formaldehyde compounds. When heated, it releases harmful substances into the air.
Cabinets must be covered with moisture protection over the entire area . Ideally, it would be an HPL made under high pressure. The regular one will come off at the edges over time.
Standard sizes
See also
Which bed with drawers to buy, how to make it yourself
Now to the question of what standards exist for such furniture.
Having standards really makes things easier. After all, manufacturers of furniture, as well as components for filling it, try to focus on these standards. This solves the issue of retrofitting, replacing components with similar ones, and so on.
At the same time, the standard size of a sink cabinet is different, depending on the configuration of the furniture.
Choosing the size of the sink cabinet
DIY installation
It doesn’t matter whether the cabinet is made by yourself or brought from the store, it is not difficult to assemble it yourself. Moreover, if this is a purchase from a store - in this case, the kit must contain detailed assembly instructions. If it is not there, then the principle of action is always the same:
- Assemble the sides.
- Attach the walls to the bottom.
- Assemble the fastening strips.
- Hang hinges, fasteners, hang doors.
- Install the countertop.
- Install the sink.
- Finish the seams.
- Connect to communications.
Installing a corner sink is no different from a regular one. The simplest option is the overhead model; it fits onto the cabinet with just a cap on the handle. The most difficult option is under-table - it is better to entrust it to a professional right away.
The integrated model does not require installation, as it is combined with the countertop. And you can install a built-in sink yourself. To do this you need:
- make markings on the countertop under the sink - usually for this purpose a special stencil is placed in the set for the sink;
- a hole is cut according to the markings;
- the ends are lubricated with sealant;
- the sink is inserted into the hole;
- fastenings are installed (if available);
- a siphon is installed and connected to the sewer;
- The junction of the sides of the sink and the countertop can also be coated with sealant.
As you can see, there is nothing complicated about this - even a beginner can handle it on his own.
Direct
See also
How to make a shoe rack in the hallway with your own hands from improvised materials
The simplest option for a kitchen sink cabinet is a straight design.
It can be used under an invoice, as well as under a mortise sink.
If the sink is overhead, then the frame will be through, without a countertop. Cabinets for built-in sinks are equipped with a countertop.
Otherwise, their design is similar.
Sizes start from 50 cm in length. But the most popular solution is 60 cm for round sinks, or 80 cm for products with 2 bowls, or with a drain board.
To install a standard cabinet under the sink, the following parameters are usually used:
- height from 830 to 850 mm;
- depth 500-550 mm (along the body);
- depth 600-650 mm (along the tabletop).
Dimensions of a straight sink cabinet
The length must be selected based on the installation dimensions of your chosen bowl. Plus, don't forget about personal preferences.
If you want to install a drawer with a recess for the drain, then focus on the size standards of storage systems. Most often they take lengths of 600, 800 or 900 mm.
Take into account all the dimensional parameters and compare them with the available free space inside. Remember that you need to allocate enough space for the faucet.
As a result, it turns out that only through individual calculations can you accurately determine the parameters of the cabinet if you plan to build a wide range of additional equipment into it.
Installing a sink on a cabinet
Types of countertops
The countertop is the working surface of the sink cabinet. It can be intended only for embedding a sink, or at the same time serve as an additional area for cooking and placing dishes.
The material of the tabletop should be quite practical, resistant to mechanical damage and not afraid of moisture.
Laminated chipboard and MDF best meet these requirements. Natural materials - wood and stone - are not practical and require special care, so it is not advisable to use countertops made from them in furniture for sinks.
If you want the tabletop to retain its appearance for a long time and minor scratches not to be noticeable, choose matte products.
