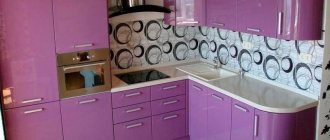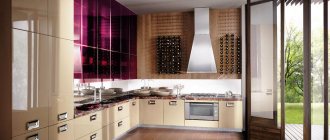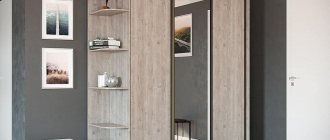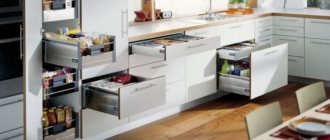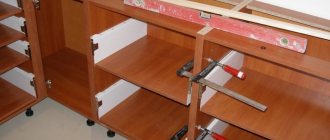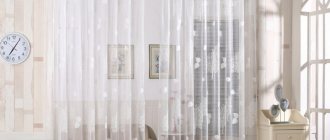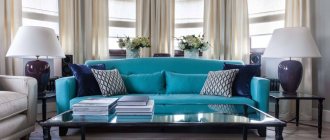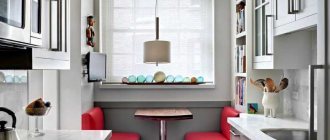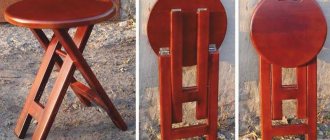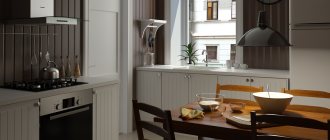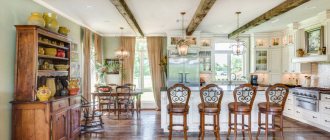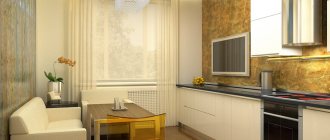Kitchen with hob and oven with built-in refrigerator and inclined hood
The arrangement of furniture and appliances in the kitchen is quite complicated, especially if the square footage of the room is small. In this case, built-in appliances come to the rescue, for example, a hob or oven. This design allows you to significantly save space and make the kitchen design varied and modern.
Beautiful kitchen with built-in appliances for convenient use and space saving
What is it and why is it needed?
A pencil case with a built-in oven in the kitchen composition
A convenient, modern and practical option for the kitchen is a kitchen set with a built-in hob and oven. Such devices generally have a separate design. The hob is built directly into the countertop. The oven requires a separate place and cannot be placed on the floor. For this you need an oven box.
Built-in oven under the hob, color-matched to the kitchen interior
Its essence is that instead of a regular cabinet in the kitchen set, space is allocated for the oven. Usually it is installed under the hob, but you can choose any suitable place.
Convenient placement of the built-in oven at a height for ease of use
The oven box is a mandatory element in the kitchen if the unit itself is a built-in type.
Connecting built-in household appliances into special boxes
Wide oven of non-standard sizes for an exclusive kitchen
By choosing a built-in oven, you have the opportunity to diversify the design and furnishings of your kitchen. Unlike conventional ovens combined with a hob, these are a completely independent unit.
The location of the built-in cabinet separately from the hob in a convenient location and at a convenient height
In addition to the difference between the functions of the unit itself, there are several types of cabinets for built-in ovens. You can choose the parting placement option that is most suitable for the size of your kitchen, layout and design.
Corner kitchen with built-in oven in the table under the hob
There are two main types of design: a cabinet under the hob with a drawer, or placing it in a pencil case (a tall cabinet with a special compartment and additional drawers). Each of these types has its own advantages and disadvantages. However, according to consumer reviews, placing the oven in a cabinet is much more convenient to use.
Bright kitchen with built-in appliances in the cabinet
A little about modern kitchen equipment and its placement
As standard, the hob and oven are combined as one appliance, most often with a height of 0.76 meters, 4 burners above the oven. Having a separate wall oven (or sometimes even two!) seems interesting enough for most home cooks who are thinking about how to best remodel their kitchen. Are you learning a new technique and would like to know more? Not all devices that you may like will be able to combine with your interior - some configurations are suitable only for one type of room, while for others it is better to choose a different option. Here you will find everything, and at the same time we’ll look at where to put this or that oven.
Double oven
Separate ovens from the hob provide much more flexibility in terms of layout. Moreover, most people prefer to climb towards the stove instead of leaning towards it. It's really much simpler. If you like this arrangement and can find space in the kitchen for your microwave, this would be a great option. In the kitchen, as in the photo, the microwave is located in a drawer, which is hidden at the back of the island - this is an excellent solution. The main sink on the island allows for a perfectly smooth electric cooktop surface to be placed against the back wall. There are options with double oven widths of 61, 68.5 and 76 cm, the height may vary.
Stack of two ovens
This may be the most common double oven arrangement because most manufacturers try to produce such options. Most furniture factories also offer tall standard ovens similar to this type of equipment. The double oven unit is often equipped with two or one drawer at the bottom. The device is usually located at a height of 0.25 to 0.4 meters above the floor surface, including legroom.
Combination of microwave, single oven and warming drawer
This is also a fairly common arrangement. It's great if you have space for tall cabinets. It will turn out much more beautiful if you also install something with a similar height nearby - another cabinet or refrigerator - stylish furniture in the kitchen space does not harm anyone. This installation is an excellent option for saving as much free space as possible.
Two ovens together at the same height
This arrangement is most often found in modern new kitchens. It is likely that there is room in your kitchen set for tall cabinets with ovens. You will be able to install them side by side. And make the lower and upper parts of the cabinet sections a pantry for food. In certain modern kitchens, you may see single ovens that are mounted side by side at the same height, and sometimes even with warming drawers. It looks like a design decision if the island's countertop height makes it possible to eliminate another tall cabinet. In such a kitchen, the interior will be semi-open, and the design around the refrigerator helps to visually divide the room.
Floor ovens - single and double
Another option would be to buy a separate oven in a base cabinet next to the stove. Just look how beautiful these ovens look on both sides of the hob! Most may ask, why not create a one and a half meter stove with two large, full-size oven compartments and a large number of burners; naturally, this is a good option, but then you will be faced with a shortage of work surfaces. Two separate units that are built into a kitchen island are also an excellent option, which makes it possible to create additional work surfaces and eliminate the need for tall cabinets - sometimes, by the way, in kitchens there is no room for such cabinets at all. A single oven that is installed in the base of the cabinet under the cooktop is also a good option. But here you should be careful - not all devices are compatible. It is worth making sure that there is enough space for both items and that they will fit together.
Advantages and disadvantages
Built-in oven for convenient and comfortable use in the kitchen
Let's take a closer look at the pros and cons of different types of oven boxes. To begin with, it is worth noting that the design of a separate built-in oven has the advantage of ease of use, design, and freedom of placement.
Kitchen with an original design with a built-in hob and oven
Location of the structure in the cabinet under the hob
Oven built into the cabinet in a classic location - under the hob
– creating a common surface for cooking;
– suitable for people of any height;
– preserving the appearance of a standard stove with oven (for lovers of the classics).
– the need to constantly bend over while cooking;
– inconvenience when cleaning the oven;
– there is a high probability of damage to the electronic mechanism due to the ingress of large amounts of water from the stove during cooking.
Wooden kitchen with stove and oven in the corner
Placing the oven in a pencil case also has its advantages and disadvantages
Built-in oven at a convenient height for the hostess, located in the cabinet-pencil case
– location at chest level reduces the load on the back during work;
– ease of care due to location;
– the ability to choose sizes to suit any height;
– gives the kitchen a new modern look.
How to choose an oven cabinet - what requirements should you make?
Built-in ovens can be:
- gas;
- electric.
Gas ovens are more expensive, but pay for themselves faster - gas is cheaper than electricity. However, the heat is not distributed so evenly in them and some products are not baked.
In any case, the furniture must be equipped with a ventilation system - a grille or special openings. Some models are made without a back wall.
Electric models are not economical and require high-quality wiring, but dishes in them are cooked evenly, for which they have received recognition from most housewives.
It is important to choose the right size of furniture. If this is an oven cabinet, then its height is usually from 65 to 80 cm.
Depending on the design, this parameter includes:
- height of the oven box – 59.5 or 60 cm (standard);
- height of legs/base – 10-12 cm;
- tabletop thickness – 2-4 cm;
- drawer height – 10-20 cm.
The depth of the cabinet is from 50 to 65 cm, depending on the model of the built-in equipment. Of this, about 10-13 cm is the overlap of the countertop on the body, which is necessary for stable placement of the oven. Width varies from 50 to 120 cm.
The sizes of kitchen cabinets are more variable; their depth and width are identical to the parameters of the cabinets, and the height can range from 160 to 220 cm.
The oven module should always be larger than the appliance itself to ensure free air circulation.
Tips for choosing
Choosing an electric oven with dimensions for the box
When you decide to buy a built-in oven, you need to pay considerable attention to the cabinet in which it will be located. You can purchase it together with an oven, however, they are often sold without a box included. In this case, you will need to select it yourself. What to look for when purchasing?
First of all, you need to know the exact measurements of the oven. The height and depth of the box should be 15-20mm larger for normal air circulation. In this case, the difference should not be greater, otherwise difficulties will arise during mounting and installation.
Installation and connection of an electric oven
Take care of electrical wiring in advance. Where the oven is installed, a wire outlet must be provided in advance, because this type of design does not have a plug, but requires a direct connection to the electrical network.
When choosing a box, make sure there are strips that strengthen the horizon.
White kitchen with a ready-made box for built-in white appliances
It is also worth paying attention to the cabinet design and colors so that it fits harmoniously into the existing kitchen decor.
Kitchen with built-in appliances that are ideal in color and size
The size of the table is not the size of the niche
It so happened that I needed a separate lower cabinet (table) for the built-in oven. Moreover, the depth of the cabinet should not exceed 550 mm. As it turned out, it's not that simple.
In the Stolplit store, similar cabinets turned out to be a little larger, their depth is 563 mm, which did not suit me.
Found the table at the Hoff store. There are similar tables for ovens with a depth of 510 or 550 mm. Size (WxHxD): 600x820x510 mm. The niche of this cabinet is 60x56.8x51 (HxWxD), although the depth of the table for embedding does not matter (more on that below).
Should I do it myself?
Non-standard placement of equipment in a corner, in a custom-made table
In the absence of a suitable box on sale, the question arises: to make furniture to order, or to design everything yourself. In this case, it is better to entrust the matter to a professional. This is especially true for installing the cabinet and the oven itself, since this will also require the skills of an electrician.
Necessary tools for making a box with your own hands
However, if you have experience making furniture with your own hands, making a box for the oven will not be a problem. To do this, you need to take measurements of the electrical appliance and, in accordance with the data obtained, a drawing of the future product. Next, having the necessary tools (saw, screwdriver, electric drill, wood glue) and materials (chipboard, countertop, dowels, furniture confirmations, screws, guides, legs for the box) you can easily make a cabinet for a built-in oven with your own hands.
Do-it-yourself ready-made cabinet for built-in appliances
But! If you doubt your abilities, entrust the matter to a professional who will make a custom-made cabinet in accordance with all your desires.
Case for oven and microwave oven in minimalist style, custom-made
We calculate the size of the niche from the size of the furniture
So, a standard cabinet-table for built-in appliances has a standard width, in terms of dimensions, of 600 mm. The depth of the cabinets is different, 563 mm, 550 mm, 540 mm, there are even cabinets with a depth of 450 mm.
The overall width dimension of 600 mm does not mean that this is the width of the cabinet niche. It will be less than two times the thickness of the cabinet walls.
This means that the front panel of the oven will fit perfectly when built into the walls of a cabinet-table with dimensions of a width of 600 mm.
In the photo I showed the name of this oven. And instead of making a conclusion, don’t believe everything they write, even check the store consultant, preferably with your own tape measure.
An example of attaching an oven to a cabinet
Video: Connecting the oven
Your repost will change the Internet
