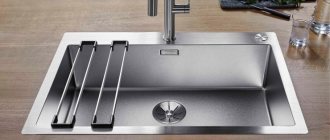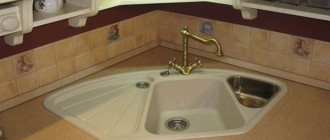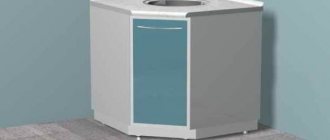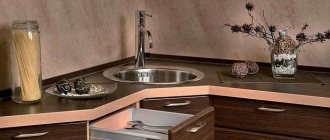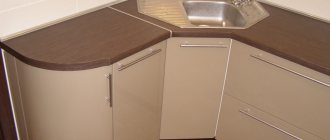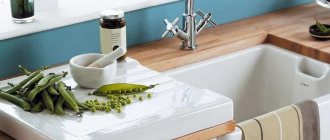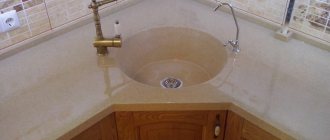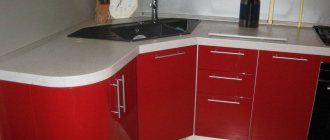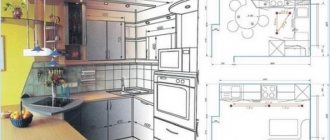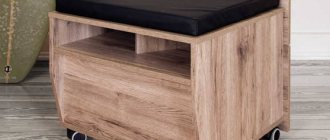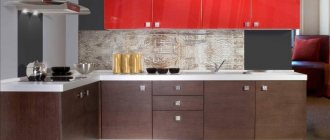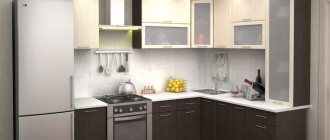The sink is an essential element of any kitchen. Therefore, its installation and design selection should be approached as responsibly as possible. Today we are talking about the dimensions of the kitchen sink cabinet.
You can find out what types of sink cabinets there are, how to choose them correctly and what to consider when choosing the size.
So let's get started. Go!
Design Features
Most often, a cabinet is used for a kitchen sink, into which it is built-in or embedded. There are also overhead sink models.
If you choose the right sink cabinet for your kitchen, it will not only accommodate the sink, but will also become a fairly multifunctional piece of furniture.
When choosing a sink cabinet for your kitchen, focus on reliable and high-quality designs. Such furniture is subject to increased loads. And cheap products will quickly fail.
Furniture will not only lose its appearance, but may also begin to crumble, crumble, and wobble.
Sink cabinet equipment
There are several reasons to consider a kitchen cabinet under the sink as a multifunctional design:
- maintains a uniform style when decorating the kitchen space;
- hides all installed communications that are used for the operation of the sink (pipes, siphons, hoses);
- here you can place a trash can, as well as containers and cleaning products;
- such a kitchen furniture element can also be used to install built-in appliances;
- Water filters and small water heaters are built into the cabinet.
It is a mistake to think that such a cabinet is devoid of practicality, since it is completely allocated under the sink. It's a delusion.
Sink cabinet with drawer
Varieties
In many ways, the size of the kitchen sink cabinet also depends on what design it will have.
Now there is a wide range of sinks and sinks, as well as cabinets for them. They have different sizes, materials used, designs.
If you look at the size and design of the kitchen cabinet, there are several varieties.
- Bivalve
. They are considered the optimal choice both for a corner cabinet under a sink in the kitchen, and for straight classic designs; - With one door
. Mainly used in compact kitchens, as well as for small cabinets; - With double door
. Located on hinges. Used for corner models of kitchen furniture. This opens up convenient and free access to the contents under the sink; - With sliding doors
. This option is quite rare. Mainly in small cabinets; - With drawers
. These are straight kitchen cabinets. They are pre-provided with a recess corresponding to the size of the sink, as well as the communications used. At the same time, a drawer under the kitchen sink can bring great practical benefits.
A cabinet with a double door for a sink.
Don’t forget about the combined models. They can have different design elements that are combined with each other.
Manufacturing materials
Materials for the manufacture of any kitchen furniture must be resistant to moisture and mechanical damage. When choosing a cabinet for a sink, you need to pay attention to the general concept of the kitchen solution, colors, and materials from which other pieces of furniture are made. Since the decisive criterion for buyers is cost, manufacturers offer both expensive materials and fairly budget options:
- solid wood is the most expensive, durable material, but it has its drawbacks: it can swell from moisture and requires constant, very careful care;
- Laminated chipboard is one of the most budget-friendly options; it allows you to choose any color thanks to a wide and varied palette, the main thing is high-quality processing and the use of moisture-resistant boards;
- MDF is a high-quality, relatively inexpensive material made from wood chips, much denser than chipboard, holds fastenings well, does not contain harmful substances, is resistant to mechanical damage, scratches, does not allow moisture to pass through, and comes in a wide variety of colors;
- Chipboard is the cheapest material; a properly applied coating will make the furniture moisture resistant;
- metal, glass, and decorative elements are used in decoration.
Wood
Chipboard
MDF
All fastenings and fittings must be of good quality; cabinets under the sink are subject to heavy loads, since the sink itself is not attached to the wall, and can be made of quite heavy materials.
For the production of sinks the following is used:
- stainless steel is a popular material, strong, hygienic and durable; depending on the grade of steel and sheet thickness, you can choose an option in different price categories; Disadvantages: instability to mechanical damage, scratches, monotonous design;
- ceramics – the sink looks very stylish and can be easily cleaned with any detergent; it is made from earthenware or more expensive porcelain (both materials are resistant to high temperatures), may have a non-standard design, different shapes and textures; Although the sink can easily withstand heavy dishes, the main disadvantage of a ceramic bowl is its fragility; if the dishes are dropped, they get cracked;
- artificial stone - made from mineral chips (liquid stone) and acrylic, the most affordable option for making a kitchen cabinet with a custom-made sink, where there is a sink built into the countertop; The overhead or mortise bowl is somewhat economical in cost, the surface of the sink is durable with a slight roughness; Disadvantages include susceptibility to mechanical damage - scratches may remain on the surface even from abrasive detergents, dents from hot objects or boiling water, and the dark color fades in the sun.
Sink cabinet designs
When you have a straight or corner kitchen sink with a cabinet, the dimensions are selected based on the design features of the furniture used.
There aren't many options here. The sink cabinet can be of 3 varieties.
- Direct
. A classic solution that is suitable for almost any modern kitchen set. It differs in different shapes, sizes, finishes, and filling. There can be 1-2 doors. There may be shelves, drawers, containers, as well as inserts for the trash can. There are rails or carousel shelves, which is also interesting. A straight bedside table is considered very practical, convenient and easy to assemble, as well as easy to use.
Straight cabinet for kitchen sink
- Corner
. An ideal solution for small-sized kitchens. Effectively saves space. Simplifies the work before washing, since all the basic and important items are at hand. Corner furniture is considered more ergonomic. Such designs are rectangular, trapezoidal, and L-shaped. Trapezoidal products are the most spacious.
Corner cabinet for sink
- Trapezoidal
. An improved version of the corner kitchen cabinet. Has a special concave part. This makes using the sink more convenient. But it takes up quite a lot of space. Therefore it is not used so often. Can also be used in bathrooms.
Trapezoidal cabinet
First, we choose suitable furniture, and then we think about how to embed the sink into the countertop.
The next important question is the size of the kitchen sink cabinet.
Measurements and drawing
Corner kitchen cabinets can have different sizes, are presented in numerous types, and there are also various drawings according to which they can be made. When choosing dimensions, you need to take the correct measurements, and it is also advisable to make a diagram of the kitchen so as not to make a mistake with the choice. In this case, the recommendations taken into account when drawing up the drawing and taking measurements are taken into account:
- The thickness of the shelves is selected depending on what items will be stored on them. It is advisable to show on the diagram whether the corner structure will accommodate household appliances or light spices. Standard shelves are 18 cm thick, but if heavy objects are stored, it is advisable to choose a thickness of 21 cm or more.
- The depth of hanging boxes should not exceed 40 cm. It is taken into account that in the corner there are usually elements for connecting to communication systems, so it is often impossible to place any large objects in corner cabinets, since various pipes or wires are laid here.
- It is not allowed to hang a wall cabinet low if there is a stove underneath it. This is especially important if the structure is made of plastic, since under the influence of high temperatures the material begins to melt.
- The standard size of a corner cabinet is 60x60 cm, and the width of the facade is 42 cm, and the depth with such dimensions is equal to 30 cm.
Corner cabinets are considered an excellent choice for any kitchen. They are presented in many models, so the corner kitchen cabinet and the types of sizes and drawings are different. When choosing, especially much attention is paid to the dimensions so that the products are convenient to use and spacious. It is first recommended to create a special drawing of the kitchen, according to which all elements for installation in this room are selected, as well as a cabinet for the kitchen.
What influences the choice of cabinet sizes
See also:
The height of the apron in the kitchen: where and what it should be, markings from the floor
When the optimal height of the countertop in the kitchen from the floor is selected, working in such conditions becomes as convenient as possible.
But if the height of the cabinet under the sink is selected based on the user’s parameters, focusing on their comfort and convenience, then the dimensions of the cabinet must be selected based on several other characteristics.
Choose the height of the cabinet based on the height of the person who will most often use the kitchen sink.
Therefore, do not underestimate the importance of preliminary calculations when choosing a vanity unit.
When choosing a cabinet for a kitchen sink, the dimensions will depend on the following factors:
- Sink dimensions and installation
. The choice here is huge. It is classic compact, up to corner, with bowls of different shapes, an additional drain board and so on; - Dedicated space
. A competent kitchen layout includes in advance all the elements that will be used in the room. Taking into account their sizes, opening systems and so on; - Adjacent elements
. Make sure that the cabinet and its doors do not interfere with access to other cabinets and drawers. And sometimes it ends up being impossible to open the adjacent drawer without opening the oven door. It’s strange, but this also happens; - Embedded components
. People often want to install a kitchen waste shredder, water filters, a bucket holder, as well as a magic corner, etc. in the cabinet under the sink. It is important that they have easy access and the ability for unhindered maintenance.
How the dimensions of a kitchen sink cabinet are determined.
All this ultimately affects the size of the kitchen sink cabinet.
Standard sizes
See also
Bottle holder in a kitchen set: what are there, which one to choose
Now to the question of what standards exist for such furniture.
Having standards really makes things easier. After all, manufacturers of furniture, as well as components for filling it, try to focus on these standards. This solves the issue of retrofitting, replacing components with similar ones, and so on.
At the same time, the standard size of a sink cabinet is different, depending on the configuration of the furniture.
Choosing the size of the sink cabinet
Optimal sizes
The cabinet under the sink should be the same height as the rest of the furniture, the standard size is 50 cm by 60 cm. The most popular and optimal sizes of sink cabinets in modular kitchen sets are:
- for a square cabinet – 50 cm x 50 cm;
- rectangular cabinets according to standard parameters are 60 cm x 80 cm or 50 cm x 60 cm;
- for a round shape, 50 cm x 60 cm are provided.
A forty-centimeter sink with a cabinet of the same width will fit perfectly into a small kitchen - this is the best option for limited kitchen space.
Since everyone’s kitchen is different, the finished product will not always fit well into the existing set; you have to adjust it to the required parameters or make a custom-made cabinet to take into account all the client’s preferences. A few additional elements will give your kitchen a harmonious look and allow you to hide all kitchen utensils from prying eyes:
- a folding door at the top of the cabinet for storing detergents, brushes, sponges in containers;
- narrow small shelves on the doors for storing small regularly used kitchen utensils;
- drawers and compartments, folding containers.
When choosing a cabinet, pay attention to ensure that it harmonizes well with all the items in the set and does not disrupt the design of the room as a whole. All fasteners, internal hinges, handles must be made of high-quality material, it is advisable to give preference to chrome-plated metal. Check the uniformity of furniture coloring. A cabinet for a sink should be selected depending on the area and arrangement of the kitchen space: if the dimensions allow, a straight one; for a kitchen of small dimensions, a corner cabinet for a sink will come in handy. Opt for practical models where all the internal space will be used as rationally as possible. If you know a lot about carpentry and understand how to assemble furniture, make your own unique kitchen sink cabinet.
Direct
See also
Drawers for the kitchen: where to place them, what to make them from, how to assemble them
The simplest option for a kitchen sink cabinet is a straight design.
It can be used under an invoice, as well as under a mortise sink.
If the sink is overhead, then the frame will be through, without a countertop. Cabinets for built-in sinks are equipped with a countertop.
Otherwise, their design is similar.
Sizes start from 50 cm in length. But the most popular solution is 60 cm for round sinks, or 80 cm for products with 2 bowls, or with a drain board.
To install a standard cabinet under the sink, the following parameters are usually used:
- height from 830 to 850 mm;
- depth 500-550 mm (along the body);
- depth 600-650 mm (along the tabletop).
Dimensions of a straight sink cabinet
The length must be selected based on the installation dimensions of your chosen bowl. Plus, don't forget about personal preferences.
If you want to install a drawer with a recess for the drain, then focus on the size standards of storage systems. Most often they take lengths of 600, 800 or 900 mm.
Take into account all the dimensional parameters and compare them with the available free space inside. Remember that you need to allocate enough space for the faucet.
As a result, it turns out that only through individual calculations can you accurately determine the parameters of the cabinet if you plan to build a wide range of additional equipment into it.
Installing a sink on a cabinet
