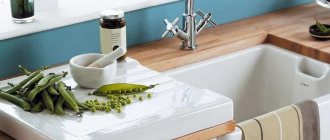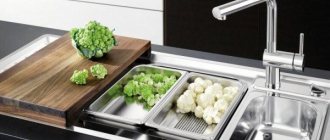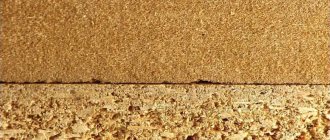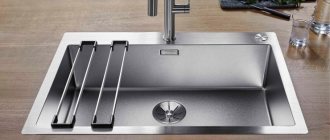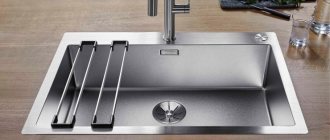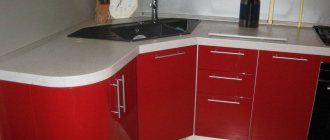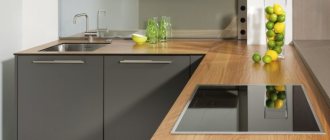Every housewife has to deal with washing dishes in the kitchen every day, which is sometimes a tedious task. To ensure that the process does not cause inconvenience, you need to carefully consider all the nuances in the work area, making the place for the sink and the sink itself as comfortable and practical as possible.
Read further in the article about what nuances you should know and take into account when choosing a durable, comfortable sink that matches the style of your interior.
Kinds
The construction market offers dozens of sink options, ranging from appearance, manufacturing materials, modifications, to suit every taste and budget.
The shape of the bowl is:
- round;
- oval;
- trapezoidal;
- square;
- rectangular.
Based on the installation method, they are divided into the following models:
- invoices;
- mortise;
- integrated;
- under-table.
Based on the material used, the following types of kitchen sinks are distinguished:
- stainless steel;
- ceramic (enamel);
- from natural and artificial stone.
Different product shapes: how to choose the right geometry
The shape of the product is classic, that is, rectangular and square, as well as round geometry in the form of an oval or circle. The classic type of sinks is more common because it is practical, can be of any size, with different designs. Round sinks are relevant for modern styles; they will fit perfectly into the corner of the layout, but their dimensions must be roomy.
Advice! If you have a small kitchen and you have to wash a lot of dishes, then it is better to refrain from installing a small round sink on it. During operation, pans with long handles may not fit into the sink if the size of the sink is small.
Criterias of choice
It is advisable to purchase a sink at the stage of planning the design of the kitchen unit. Decisive factors for the right choice:
- Modification. The sink can be corner or straight, with one or several bowls, with or without a wing.
- Colors. It is desirable that the color of the sink matches the shade of the countertop and fits harmoniously into the overall design of the kitchen.
- Shape and capacity of the bowl. If you have to wash dishes frequently, including tall pots, the sink should be deep.
- Installation method. Built-in, integrated sinks are designed for the countertop. For an isolated cabinet with a sink, an overhead option is suitable.
- Price. If your budget is limited, you can purchase a stainless steel or ceramic sink. When price does not matter, models made from expensive raw materials or with additional accessories are suitable.
A competent approach to choosing a design solution for a sink
There are sink models equipped with more than one bowl. There may be two, three or more. Of course, this is very convenient, because you can wash vegetables in one, dishes in another, and defrost food in a third. The question is whether such a structure will fit in your space. Therefore, base your choice on the area of the room.
Material of manufacture
The service life, appearance of the kitchen sink, price, variety of models and other characteristics depend on this indicator. Let's take a closer look at the different options.
Stainless steel
Such bowls are made from chromium-nickel alloy. They fit well into kitchens of different design styles. The surface can be smooth, glossy or matte, rough. The latter option is less susceptible to scratches, but costs a little more.
Advantages of a stainless steel sink:
- affordable price;
- wide selection of models and sizes;
- durability;
- light weight;
- easy cleaning;
- corrosion resistance.
Minuses:
- when a stream of water touches the bottom, a loud noise is created;
- There is only one color option;
- appearance of scratches on the surface.
The stainless steel kitchen sink is made from a single sheet of metal, without welds. The thickness of the material also matters: from 0.12 to 3 mm. The higher this indicator, the stronger the sink and the more expensive the price.
Expert opinion
Olga Kovalenko
Since 2010 I have been engaged in interior design and architectural design.
To check that the sink is really made of stainless steel, just attach a magnet to the surface.
Ceramic (enamel)
The basis of the product is earthenware or porcelain, or metal, cast iron. The top enamel coating is hard and smooth, does not scratch and is not susceptible to chemical influences or temperature changes. These sinks are available in different shades and fit harmoniously into rustic and retro interiors.
Pros of ceramic sinks:
- scratch resistance;
- hygiene;
- ease of care.
Minuses:
- short service life;
- fragility of the top coating.
Made from artificial stone
These models are made from granite, marble chips, quartz sand, acrylic resins, a mixture of minerals and polymers. Their surface looks presentable, looks like natural stone, and has good performance characteristics.
This type of kitchen sinks has been popular in recent years, thanks to its stylish design, it fits into interiors of different styles.
Advantages of artificial stone sinks:
- affordable price;
- no noise from the water jet;
- variety of models and colors;
- easy care;
- impact resistance.
Minuses:
- formation of indelible stains;
- The use of abrasive cleaning agents is prohibited.
Made from natural stone
These are expensive luxury models that look presentable and are usually used in luxury interior designs. Products are made by hand from marble, onyx, basalt, granite, travertine. Often, a kitchen sink made of stone is a single composition with a countertop.
Pros of a stone sink:
- has a unique pattern;
- strength and durability.
Minuses:
- high price;
- complexity of installation;
- coloring matter “eats” into the surface and can only be removed by sanding;
- This bowl requires delicate care.
Built-in sinks in the interior
The built-in sink is not only a practical detail of the kitchen - it is part of the design composition. There are many options for shapes, sizes and decor of kitchen sinks.
Steel color in matte, glossy finish is an eternal classic.
Granite or marble texture looks expensive and noble. It should be remembered that stone textures in large quantities “cool” the interior.
A raw loft design is unthinkable without a granite or marble sink in a natural shade.
A composite sink in warm colors will harmoniously complement the eco-design of Scandi or country with many wooden elements. You can choose a plain version of the sink or with contrasting inclusions of stone chips.
Built-in from below, combined or single bowl will be the optimal solution for a small-sized kitchen.
The kitchen sink looks stylish and harmonious, geometrically similar to household appliances and interior items.
The built-in invisible sink will maintain the balance of the minimalist high-tech design.
Designs, shapes and depths
From a practicality point of view, the larger and wider the bowl, the better. However, there is not always enough space on the countertop to install such sinks. Experts recommend installing the sink in such a way that there is at least 5 cm from the outer border to the wall. The permissible depth is from 16 to 26 cm.
It is important to decide in advance on the mixer model. For a shallow bowl, you need a high tap, otherwise it will be problematic to slide the pan under the running water.
The shape of the bowl plays a special role in practicality. Round and oval sinks are stylish, but they have a harder time holding as many dishes as square and rectangular ones. Trapezoid-shaped sinks are installed in the corner of the kitchen unit. For non-standard design ideas, asymmetric models are chosen.
The design of sinks may vary:
- one or two wings (platforms for placing dishes);
- additional bowls (same volume or smaller);
- extended rim for mixer tap with round hole.
Sink forms
Choosing a sink for the kitchen is not so easy. There are so many offers that it's easy to get lost. The diversity of species is stunning. Sometimes even the shape is not so easy to decide on, but the shapes of kitchen sinks are:
- Angular. The best option for L and P-shaped kitchen sets. Installing a sink in a corner allows you to make the best use of this space. Corner sinks - convenient and functional
- Rectangular/square. The most common, as they allow you to optimally use the area. They are convenient for washing dishes of any size. The same baking sheets, skewers, etc.
- Round. They seem to be the most original, but in practice they are inconvenient - it is a problem to wash the baking sheet and other large dishes, since the dimensions of the bowl are much smaller. Models without a side table may look good, but they are very inconvenient. In models with a wing, it is usually small in size, which also doesn’t help much. Oval sinks are very rare
- Oval. Quite rare. Most often it is a round sink, complemented by a second bowl or table of the same type next to it. The shape of the “wing” is just oval. And an oval sink bowl is extremely rare.
There is also a type called modular kitchen sinks. They are made of artificial stone and cast immediately with the countertop. This type is made to your measurements, so local companies do this. It is difficult to say how high quality the product will be - it depends on the specific company.
An example of a composite sink - cast immediately with the countertop
If we talk about choosing a shape, then more often, after all, they settle on rectangular or square. In addition to being a classic, they are the most convenient to use.
Even classic square sinks are different in appearance
Only rectangular ones can have more or less rounded corners. Sharp corners look more graphic, but they are more difficult to maintain - it is harder to clean out the dirt that accumulates there.
Dimensions
Compact sinks have dimensions from 45x45 cm. Large standard sinks are 60x100 cm. You can also make custom-made sinks of various sizes and modifications.
As a rule, the larger the volume of the bowl, the wider the wings for drying dishes. In small kitchens, compact round or square sinks are often installed, but deep. When calculating the space for a future sink, its external boundaries are taken into account.
Corner models help save space, but before installing such a sink, you should make sure that you don’t have to stretch or bend too much when washing dishes.
When choosing a sink, it is important to consider the size of the cabinet located under the bowl. Its dimensions should be such that the sink can be installed in the middle, within the boundaries of the vertical walls.
How to achieve ergonomic kitchen sink: some expert advice
To organize the most comfortable, functional place for washing dishes, it is important to correctly determine the dimensions of the product that are suitable for your set, kitchen layout and room area.
The height and depth of the bowl is selected taking into account the number of family members and dishes. Do not forget about the size of the mixer, because it must be moderately high so that everything you need fits under it. The place for washing is most often determined next to the hob, separated from it by a countertop.
A thorough analysis of all factors, including the convenient location of the sink in the kitchen, will make work processes in the kitchen optimally ergonomic, which will significantly save your effort and time.
Additional items and accessories
For operation, you should choose a sink with auxiliary elements, such as:
- tap for a separate bowl;
- automatic valve;
- filters for water purification;
- overhead grilles.
These devices make the everyday process of preparing dishes, washing dishes and food easier, and help save countertop space. For expensive models, manufacturers add accessories designed for a specific model and color.
Expert opinion
Olga Kovalenko
Since 2010 I have been engaged in interior design and architectural design.
Typically you have to purchase a sink faucet separately, but its design must match the sink. So, a metal faucet is suitable for stainless steel, and for stone - with a similar decorative coating. Chrome faucets are considered universal and can be combined with different materials.
Bowls and their varieties
Sometimes the size of the sink is very important - in small kitchens, narrow countertops. In this case, a sink with sides is usually used. It is simply a bowl, along the perimeter or circumference of which there is a thickening or protrusion - a rim. The width of the side is several centimeters.
The second type is a kitchen sink with a work surface - a wing to the right or left of the bowl. Some models are “reversible”, meaning they can be installed either way. Also called a “wash with a wing”. They are interesting because you can lay out washed dishes on the surface, leave food, etc. The draining liquid ends up in the sink.
Kitchen sink with two bowls. Moreover, there are two options:
- both bowls are the same size (can be called a double sink);
- one bowl is larger, the other is noticeably smaller (in size and/or depth).
One and a half sinks - two bowls of different sizes
Two identical bowls can be used to wash dishes faster: one bowl contains soapy water, the other contains clean water for rinsing. The second option is also called a one-and-a-half sink. The second - a smaller vessel is used for defrosting food, for squeezing out excess liquid, etc. You can put a mesh (called a colander) in a shallow bowl, which increases functionality.
There are also kitchen sinks with two bowls and a wing. They are good for large kitchens. In principle, they can be used both under a window and on a long working wall.
Installation methods
The sink should be selected not only based on the design of the kitchen unit, the size and modification of the cabinets, but also on the installation method.
There are sinks:
- Mortise. The bowl is lowered into a pre-cut hole of a suitable size. The upper parts are sides, wings are placed on the tabletop.
- Integrated. They are usually made together with a set and installed flush, flush with the tabletop and visually forming a solid structure.
- Invoices. These sinks cover the top of a small cabinet. Suitable for modular, free-standing models. Most often they are made of stainless steel.
- Under-table. Models to order. Such a sink is rarely installed in the kitchen, in exclusive designs made of stone. Such bowls are usually installed below the level of the countertop.
Integrated Products
Such sinks are more difficult to install, so professional help is required. Visually they look like a single unit with the countertop. A beautiful and original product will decorate your kitchen. Such sinks are valued for their variety of shapes and colors.
Monolithic models are easy to care for, as there are no seams or sides. The main disadvantage of integrated sinks is the high price.
Price
The price of a kitchen sink consists of several components, but the type of raw materials used is decisive. However, high cost is not always an indicator of durability or quality.
Thus, the usual stainless steel can last longer than a stone sink, but cost an order of magnitude less. You have to overpay for a stylish appearance, configuration, additional accessories, and the reputation of the manufacturer.
The price range for a sink made from a certain material can vary significantly. Thus, budget stainless steel in the construction market costs no more than 2 thousand rubles, and in an elite plumbing showroom it costs 30-50 thousand.
Products can be arranged in the following order in ascending order of average prices:
- ceramic – 1-3 thousand rubles;
- stainless steel – 2-6 thousand rubles;
- made of artificial stone – 4-10 thousand rubles;
- from natural – from 30 thousand rubles.
Accessories for corner sinks
If space and financial capabilities allow, an ordinary kitchen sink can be made more functional through the use of the following accessories:
- The automatic valve makes it possible, with one press, to close the drain of the sink and turn it into a small bathroom, making it convenient to wash vegetables.
- Side wings for drying vegetables, dishes and herbs.
- Cutting boards that will be the same size as the sink. With their help, you can increase the working area, and this is especially true when two people are cooking in the kitchen at once.
- A colander is a special bowl-shaped tray that is equipped with many holes and is required for defrosting frozen pieces. This option will be relevant for sinks with two or more bowls.
The washing basket also follows the shape of the bowl and has many holes, but differs in that it has greater depth than that of the colander.- The drinking water faucet makes it possible to supply filtered clean water, and at the same time, the resources of the filtration device will not be spent on purifying the water used for washing dishes. Very comfortably.
- A dishwashing detergent dispenser with a dispenser under the sink will greatly facilitate the process of washing dishes, but you will need to allocate space in the bedside tables and constantly add detergent to the dispenser.
- A waste disposer is also a great thing that is installed under the sink and this makes it possible to reduce the risk of sewer clogging. At the same time, it will rid the kitchen space of unpleasant odors, because organic waste can simply be crushed and sent to the sewer, and thus there will be no situation where the waste lies and rots in the trash can and stinks.
In the end, I would like to note that it would not be superfluous to pay attention to the name of the manufacturer.
Quality Manufacturers
Well-known brands of plumbing fixtures produce beautiful, functional and high-quality products. Their products have a 1-3 year warranty and a service life of up to 20 years. Such sinks are usually sold in stores. The markets often offer products made in China, the quality of which meets minimum standards.
Popular international brands:
- Longran;
- Villeroy&Boch;
- TEKA;
- Blanco;
- Reginox;
- Ukinox;
- Smeg;
- Foster;
- shock;
- Florentina;
- Alveus;
- Franke;
- Polygran and others.
How to decorate a window?
You can leave it “naked”: in the photos we selected of kitchen interiors with a sink by the window, this option is one of the most common. But if direct rays of the sun fall through the window opening for some time, you still want to drape it, or the style requires it, the following will do:
- roller blinds. They have a laconic appearance, simple operation, and are also easy to adjust to the width of the window: both the shaft and the fabric stretched over it can be trimmed manually. However, such curtains cannot be washed in a washing machine; only dry cleaning is acceptable.
The roll structure can be mounted on the wall above the window opening or directly on the sashes.
Design: MN Design
Design: MN Design
Design: NM Project
Design: NM Project
Design: Marina Razuvaeva
Design: Marina Razuvaeva
- Roman curtains. The mechanism of such models is similar to that of blinds: when rising, the fabric is draped in beautiful, uniform folds. Like the roll version, they are mounted on the sashes or on the wall above the window opening. True, each time before washing you will have to remove the slats of the lifting mechanism on which the fabric is strung.
Design: Tatyana Tsivileva
Design: Tatyana Tsivileva
Design: ID Interior Design
Design: ID Interior Design
Design: Anna Krapivko
Design: Anna Krapivko
- blinds. The optimal “kitchen” option is blinds with horizontal slats made of wood or aluminum.
- short curtains and tulle. Option for classic interiors, for windows located deep in the wall or above the sink level.
Design: Natalia Lomeiko, Tatyana Trofimova
Design: Natalia Lomeiko, Tatyana Trofimova
Design: Varvara Shabelnikova
Design: Varvara Shabelnikova
Main problems
When installed correctly and in compliance with standards, kitchen sinks retain their decent appearance and performance properties for a long time.
However, some consumers encounter problems:
- Swelling of the countertop next to the sink. Caused by improper installation and insufficient waterproofing. Occurs when moisture penetrates into the cut.
- The appearance of scratches and stains. More often observed on stainless steel and artificial stone during intensive use.
- The sink is unstable. Caused by the lack of sealing tape in the areas adjacent to the countertop.
- Noise when in contact with a stream of water. Caused by vibrations of the thin steel bottom. Some consumers stick a rubber base on the bottom to solve the problem.
- Indelible stains and plaque. To prevent this problem, it is necessary to regularly clean the surface of the bowl using suitable household chemicals.
When planning to choose a kitchen sink that will delight the owners for a long time, you need to take into account a set of characteristics: appearance, service life, functionality. After all, a practical and aesthetic sink should not only decorate the room, but also last for decades without loss of quality.
Options for placing a working and dining area
In most cases, the kitchen is not only a room for preparing food, but also a dining room. Therefore, it is advisable to roughly divide this room into areas for eating and preparing food.
Depending on the arrangement of furniture, all corner kitchens are divided into several categories:
- L-shaped. Standard kitchens are best suited to an L-shaped layout. In this case, the working area turns out to be very extensive, and a sufficient number of cabinets and drawers allow you to conveniently arrange all kitchen utensils and household appliances. This leaves a large amount of free space for arranging a dining area. In addition, there are a number of “tricks” that increase the comfort of a kitchen with a minimum area:
- the window sill can be made part of the countertop - this will help increase the area of the working area without wasting useful meters. If the kitchen is planned for a small family, then the window sill can successfully replace the dining area;
- It is better to place equipment according to the rule of the ergonomic triangle: refrigerator - sink - stove. With this layout, the number of movements during the cooking process will be reduced;
- if the room is not wide enough, one of the sides of the L-shaped set can be made narrower by 15–25 cm. In this case, the narrow part is suitable for storing compact household appliances and dishes, and the wide part will conveniently accommodate large kitchen appliances;
- if the abundance of furniture in a small kitchen creates an oppressive feeling, some of the hanging cabinets can be replaced with open shelves. This trick will help visually lighten the upper part of the room, thereby creating the effect of expanded space.
- furniture located near the entrance should have beveled or rounded corners.
- U-shaped . This layout requires a fairly large area, since the center of the room with this arrangement of furniture, in most cases, is allocated to the dining area. Taking into account the fact that for comfortable movement around the kitchen, the distance between the dining area and the countertop must be at least 60 cm, through simple calculations, you can find out that the area of a U-shaped kitchen should be more than 12 m2. If such a project needs to be implemented in a smaller kitchen, then by implementing the “tricks” described above, you can reduce the required minimum to 10 m2, but this is an extremely small area for such a layout.
- With an island or peninsula. Such projects require even more space. Depending on preferences (and the location of communications), both a working and a dining area can be located in the center of the room. Or the island part can perform combined functions.
- With bar counter. This element can be supplemented with any of the layout options. Depending on the size of the room, there are several placement methods:
- with a sufficient amount of free space, the bar counter is made as an independent element of the kitchen unit;
- if the kitchen is not as large as we would like, the bar counter can combine several functions at once: replace a dining area, be part of a window sill, or serve as a “separator” in studio apartments.
Every day, designers are developing new options for corner kitchens, regardless of the available space; everyone can choose a suitable project for themselves that will take into account all individual requirements.
