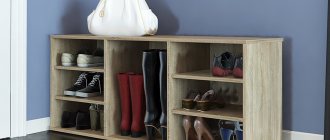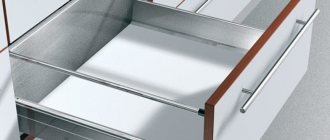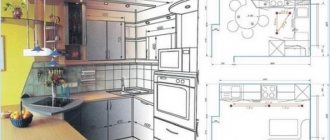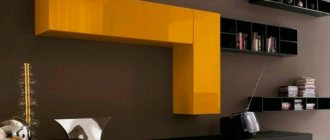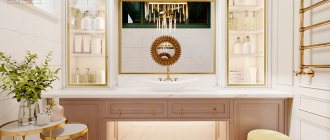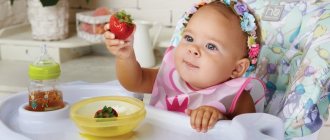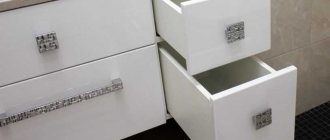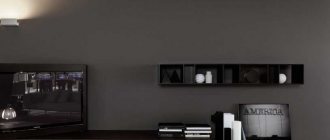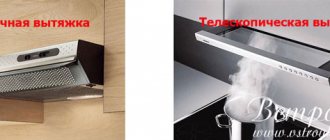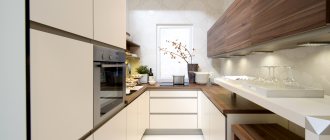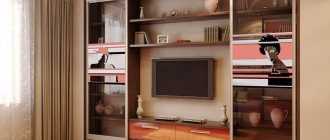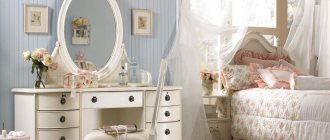The main purpose of a furniture set in a home is aesthetics, convenience and functionality. These categories are especially important for kitchen furniture, and the kitchen floor cabinet plays an important role. It should be maximally adapted for cooking and storing kitchen utensils and household appliances, convenient to use, and organically fit into the overall style of the house. Practical, that is, it meets hygiene standards, is easy to clean from dirt and wash. Withstand certain thermal loads, for example, a pan with heated food. The material from which the cabinet is made must be moisture resistant.
Advantages and disadvantages
The kitchen floor cabinet is the main element of a kitchen furniture set. It is on it that the main functional units are located: sink, hob, countertop for cooking.
In addition to compliance with the above standards, it is necessary that the floor-mounted kitchen cabinet be maximally optimized in size. The average cabinets have the following dimensions: 80-90 cm in height, 55 cm (with a table top of 60 cm) in depth. The tabletop hangs 5 cm over the kitchen drawer to prevent moisture and small waste from getting inside the drawers. Otherwise, doors and drawers may become saturated with moisture and swell over time. The tabletop must be made of moisture-resistant materials and resistant to mechanical stress.
Floor standing kitchen cabinet, advantages:
- combinatorial, manufactured for all types of household appliances;
- made of materials that are not afraid of water and temperature changes;
- maximally suitable for storing dishes and household appliances;
- can be made of various materials. That is, it can fit into any design solution, while maintaining practicality.
The disadvantages include the fact that the floor stand is quite bulky. It is difficult to move it aside and remove small debris that has fallen behind it, especially if they are covered with a common tabletop. You also need to make some effort to wash the floor surface underneath them. It’s not always possible to move it away, so you have to bend over to reach the wall and baseboard.
Internal filling and storage systems of lower kitchen cabinets
The filling of the lower kitchen cabinets should correspond to their functions and allow convenient storage of items necessary for the cook and his family members.
This may include:
- shelves and drawers are standard elements for storing kitchen utensils and products. It would be good if they had increased depth and high sides;
- coasters for dishes - lattices made of plastic or metal on which dishes are placed;
- U-shaped baskets combine ease of use and the ability to withstand heavy loads. Suitable for storing household chemicals and kitchen utensils;
- special dividers - help to restore order in different departments of the closet.
To increase functionality, you can use pneumatic mechanisms and closers - they allow you to close and open drawers with light movements, while reducing noise.
Varieties
Kitchen cabinets can be made from various materials and are adapted for different purposes. Purpose, cabinet:
- standard, for storing kitchen utensils and household appliances;
- under the sink;
- hob or stove;
- for various kinds of spices, oils and seasonings, oils. They are called "cargo";
- cabinet with drawers for cutlery.
Each section of the kitchen carries a certain functional load.
Standard
For cutlery
Cargo
Under the hob
Under the sink
Standard
A kitchen floor cabinet with worktops and a standard drawer (height 80, 90 cm, depth 55 cm, with a tabletop 60 cm, widths from 60 cm, 80 cm, 100 cm) is designed for storing dishes, household kitchen appliances, cereals and other utensils. Most often they are a large container on legs with hinged doors. Inside there are two, rarely three shelves. If kitchen space is limited, the doors can be made as a compartment, that is, they slide one behind the other.
With drawers
A floor cabinet with drawers is used to store cutlery. As a rule, these are sections 40 cm wide, 55 cm deep, with a table top 80 to 90 cm high. In standard kitchen sets they are called “magpies”. Now sections with large drawers with a mesh bottom or made of other material for storing pots and pans have become popular. Such configurations are especially often used in kitchen sets in a minimalist style. The width of such a section can vary from 60 to 80 cm. There are combined options with drawers and shelves. The upper sections pull out and serve as a place for storing cutlery, the lower shelves for storing dishes.
Modular
For maximum convenience when assembling kitchen furniture, manufacturers offer modular systems. In order to select a kitchen furniture set, we offer a floor cabinet of different overall dimensions, with a width from 30 cm to 120 cm. Depending on the purpose, the sections can be adapted for storing dishes, a sink, or a hob. They are equipped with either ready-made countertops for each element, or a common one for all sections. In order to choose the right kitchen set, you need to know the dimensions of the kitchen working wall, household appliances, and sink. Furniture showroom sales consultants will help you choose a kitchen set.
Under the sink
A standard floor-mounted sink cabinet is available in widths of 60 and 80 cm. These sizes correspond to most sinks offered by manufacturers. There are two types of sinks: overhead and mortise.
The overhead sink is mounted on top of the cabinet; the countertop is not used. The configuration of the sink can be different, as well as the material. Single with a tray, that is, next to the sink there is a surface where you can place hot and wet objects. Double, in two sections. The most common materials are stainless steel and artificial pressed stone.
A built-in sink is mounted into the countertop. For these purposes, a hole corresponding to the size of the sink is cut out in it using a jigsaw. It is inserted into it on the sealant, it prevents water from penetrating into the seam.
The inside of a floor-standing sink cabinet is usually hollow, without shelves, since the sink drain is located there. In the vast majority of cases, these sections are used to store garbage containers.
A kitchen floor cabinet with a tabletop is quite often found in the corner segment. To complete these sections, special corner or round sinks are used. The standard dimensions of a corner segment are 90 cm by 90 cm. The doors in this version can either be hinged, or less often they open according to the “accordion” principle. For these purposes, special fasteners are used.
Under the countertop
For maximum customer convenience, furniture manufacturers offer options: floor-mounted kitchen cabinet with or without a countertop. In the first case, each section comes complete with a tabletop. The standard depth of the tabletop is 60 cm, it is 5 cm wider than the cabinet itself. Sections with a depth of 75 cm are made according to individual orders. Then a tabletop of 80 cm is used. Its outer edge is rounded and hangs over the floor section. The side adjacent to the wall must be hidden with a special kitchen plinth. Sectional tabletops are protected on the sides, in most cases, with an aluminum end edge to protect it from moisture and swelling. The disadvantage of this kind of cabinets is that there is a gap between the sections, where pollution accumulates over time. Therefore, sets that are covered with a common tabletop have become popular.
A kitchen floor cabinet with a tabletop is practical; in this version there is no gap between the tables. Another advantage is that the customer can choose the color scheme and material for the countertop.
If you purchase a cabinet with a table top, it is included in the price of the set. In the second case, the price of the section and the tabletop are calculated separately.
Particular attention should be paid to the countertop. It should not absorb moisture, withstand temperature changes, be resistant to mechanical damage, and be easy to wash. Match the style and color scheme with the sections of the floor cabinets.
The most common material options for countertops:
- postforming, a board made of chipboard material (laminated board), up to 4 cm thick. The top is covered with durable plastic. The most budget and common option;
- artificial stone - a laminated slab on top is covered with pressed and glued stone chips. This is the most practical option;
- natural stone makes for expensive countertops. In addition, their significant drawback is that they can chip and form microcracks. Used for luxury kitchens;
- Recently, glass coverings made of tempered glass have become fashionable. It looks impressive, just like natural stone, but requires careful handling. The surface is not scratch resistant. The cost is also quite high.
The coating is made from cast plastic, food-grade metal, tiles, and wood.
Types of door opening systems installed on floor-standing kitchen cabinets
Pay special attention to the cabinet door opening mechanism. Typically, a floor-mounted kitchen cabinet is equipped with one of three types of systems:
- swing In this case, the doors are attached to hinges and open towards themselves. This is a durable, reliable and also inexpensive solution. But it is not at all suitable for small kitchens - when open, the doors take up a lot of usable space;
- folding This is a type of swing door, only in this case the door opens horizontally - up or down. For the kitchen they use the latter option;
- sliding Such doors slide to the side along guides. Since the size of kitchen cabinets is small, their use is not advisable, although it saves space - the sliding system significantly limits the depth of the cabinet.
Automatic door release systems have become widely popular. They are not equipped with a handle; the cabinet can be opened by simply pressing or pushing. The only drawback of such mechanisms is the high cost.
Manufacturing materials
A kitchen floor cabinet with or without a countertop can be made from various materials. Most commonly used:
- laminated board is the most inexpensive material for floor cabinets. We represent laminated wood shavings coated with plastic. The slab is cut to size, the ends are edged. The most vulnerable place of such products is the end part. If water gets in, the slab may absorb it and swell over time;
- sections made of laminated boards and MDF facades. This material represents a finely dispersed fraction of wood, which is dried and vacuum-pressed. The top of the slab is covered with a film that imitates wood or other colors. As an option, facades are made from painted MDF. The advantage of these is that the ends do not require edging. In addition, relief surfaces can be made from MDF boards. The most popular option for making kitchen furniture;
- floor cabinet made of laminate with veneered fronts. The same as MDF facades, only the top of the board is covered not with film, but with a thin cut of natural wood, veneer;
- sections made of natural wood - natural wood is an environmentally friendly, beautiful material. But in this case, the quality of the wood and the professionalism of the craftsmen who make the cabinet play an important role. If the material was not properly dried and selected, then the facades may fail;
- the facades are made of glass and plastic. As a rule, they are framed with an aluminum edge. Most of these floor cabinets are used for interiors in a minimalist style. They look quite nice. But such facades require careful handling. Because they can get scratched. Cracks and chips may form on the glass.
The internal filling of the cabinets is less subject to mechanical and other influences, so in most cases it is made of laminated board.
Wooden
Metal
Chipboard
MDF
Posting rules
In order to choose the right sections for the kitchen, you need to know the dimensions of the room and determine their purpose. Based on the total length of the working wall, sections are selected. Manufacturers offer standard kitchen sets from 1.6 m to 2.6 m. The most popular sections are shown in the table below.
| Kitchen sets, length | Dimensions of floor cabinets |
| Kitchen 1.6 m-1.8 m | Desk 80 cm (60 cm kitchen 1.6 m), sink 60 cm, cabinet with drawers 40 cm |
| Kitchen 2 m | Desk 80 cm, sink 80 cm, cabinet with drawers 40 cm |
| Kitchen 2.6 m | Desk 80 cm, sink 80 cm, cabinet with drawers 40 cm, cabinet 60 cm |
A kitchen floor cabinet with a table top with a drawer should be located close to the stove or hob for ease of use. It is advisable to use a common tabletop.
If each section for the kitchen is equipped with a separate countertop, and the sink is mortise, then all joints must be treated with sealant so that as little moisture gets into them as possible. For the same purposes, experts recommend installing a kitchen plinth at the junction of the wall and the kitchen cabinet.
Nuances of choice
When choosing a floor stand, focus on the style of the room. Laminate floor cabinets are the most affordable. The best option in terms of cost and quality indicators would be sections with MDF facades.
If you have a non-standard kitchen size, then it is better to purchase floor cabinets from manufacturers who offer modular systems with a wide range of sections of different sizes. The ideal option would be furniture made to order, but it is much more expensive.
Retail chains offer a wide range of kitchen furniture for the kitchen at an affordable price. Therefore, you can easily choose sections that are suitable for your room.
Types of kitchen cabinet facades
The façade of a floor cabinet is its front part. She is the one responsible for the appearance of the furniture.
For the production of facades, different materials are used:
- Chipboard - characterized by low performance properties and an affordable price;
- MDF - the best value for money, practical and reliable;
- natural wood is an expensive material used to create exquisite interiors.
Glass, carving and engraving are most often used to decorate the front panels of kitchen cabinets. Colored plastic and synthetic wood-look coverings are also popular. Modern photo printing methods are used to create unique interiors.
It is not recommended to use panels covered with veneer in the kitchen - they are not practical and are afraid of damage.
