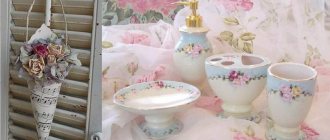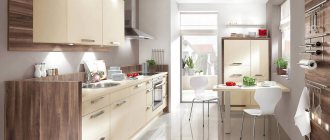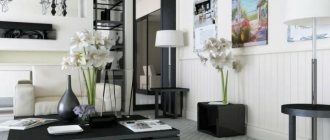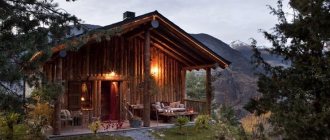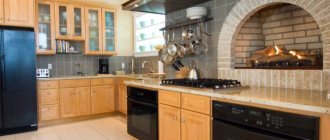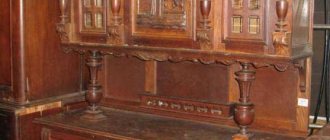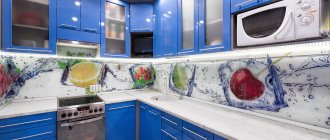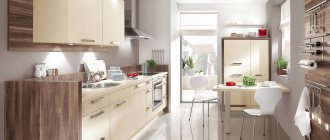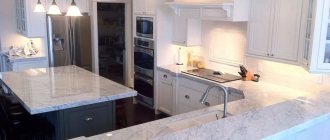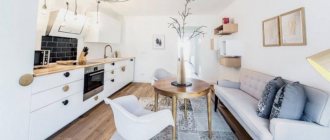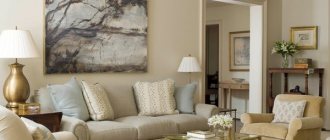Exclusive interior design of an elite house and apartment always exists in a single copy and is 100% personalized. When creating it, the personality of the owner is put at the forefront and the environment is formed taking into account his individuality, lifestyle, hobbies and preferences.
Luxury apartment in Art Deco style from our portfolio
Dining area of an elite apartment in St. Petersburg
And, of course, in such an interior there is no place for template solutions, but original finds - pieces of furniture, decor, lamps, non-standard techniques for zoning and transforming space - are welcome.
Design of an elite apartment in St. Petersburg
In this review with a selection of photos from the portfolio of the International Design Studio of Ruslan and Maria Green, we will talk about the features of creating luxury designer interiors, spectacular planning solutions and original decorating ideas.
Living room with corner fireplace in classic style
In the photo: Corner fireplace in a classic living room with a second light
A corner fireplace with a classic white portal, decorated with sculptural details, gilded decor, paintings and mirror panels, is the first contender for the role of the main stylistic accent in a classic living room with second light. Located between two windows, it is the center of the interior composition and emphasizes the height of the ceiling.
White kitchen with stained glass ceiling and marble island
In the photo: White kitchen in a classic style with a stained glass ceiling and an island
The “highlight” of the white classic kitchen is the designer stained glass ceiling with an abstract pattern, which contains popular floral motifs. It not only decorates the room, but also serves as a light fixture, drawing attention to the large island with a marble top.
Color design
The color palette should be dominated by calm shades that are combined with noble, deep tones. The second include:
- Rich wine color;
- Deep shade of blue velvet;
- Juicy chocolate tone;
- Emerald green;
- Bright lilac lavender color;
- Amber yellow;
- Olive;
- Steel gray;
- Light peach shade.
The interior palette should subconsciously evoke associations with expensive things. For example, burgundy red resembles the shade of expensive wine in a crystal glass, and blue velvet was traditionally used in the upholstery of palace furniture.
When choosing colors, be guided by your inner feelings. The furnishings should not only correspond to the canons of chic and show off, but also be comfortable, because the owners will have to live in it, and not visit occasionally during celebrations. It is the color palette that has a huge influence on the formation of the mood and “aura” of a particular room.
Staircase with gilding and illuminated steps
In the photo: Illuminated staircase in the hall of an elite country house
The luxurious Y-shaped symmetrical staircase with semicircular winder steps and gilded wrought iron railing is worthy of an imperial palace. Columns with richly decorated capitals highlight the classic design of the structure. And the LED strip placed under the steps gives them an impressive volume and can be used as night lighting.
Turquoise bedroom in a classic style with a canopy
In the photo: A four-poster bed in the interior of a classic bedroom
Design of an elite turquoise bedroom-living room in Art Deco style
Gilded stucco molding, skillful imitation of boiserie panels, elegant palace chandeliers - a turquoise bedroom in a classic style resembles the apartment of a court lady. And a luxurious bed with a soft headboard and a canopy on a circular decorative holder fits perfectly into such an environment.
Classic traditions of luxury interior design
Classics have many faces, so rooms decorated in the traditions of this style can be either strict and laconic, or reminiscent of palace apartments. Luxurious interiors in a classic style, for the design of which we use:
- rich plaster stucco;
- piece parquet;
- marble panels
- and expensive textiles, look chic, and are appreciated by lovers of status design.
Palace surroundings in Baroque style
All photos In the photo: Living room in the golden classic style with luxurious stucco
. Plaster stucco, carved friezes, oak parquet, richly decorated furniture - in a luxurious living room in the golden classic style, everything works to create a palace ambiance. And the “cherry on the cake” is a designer crystal chandelier with imitation candles.
Fireplace history
All photos In the photo: Luxurious interior of a living room in a classic style
Luxurious classic interiors always have a fireplace: with a large portal, a shelf for accessories and elegant decor. It can be located in the sofa area or in the dining room, as in the photo of the multifunctional living room in Barcelona.
Mini library
All photos In the photo: Fireplace area in a classic living room
The fireplace area in the living room can easily be turned into a mini-library. It is enough to complement the fireplace with a couple of bookshelves. And so that they fit organically into the classic interior, you can use a carved baguette as a decorative frame for them.
Elegance and aristocracy
All photos In the photo: Classic kitchen with patinated furniture
Elegant and aristocratic white furniture is the best choice for a classic kitchen with traditional stucco decor and patterned marble floors. And a noble patina will give it additional value.
Vintage charm
All photos In the photo: Living room with a panel of aged mirrors
A panel of aged mirrors brings vintage charm to the design of a classic dining room with elements of Provence, making the interior cozy and truly residential.
Spring freshness
All photos In the photo: Classic bedroom in light colors
The soft blue color in combination with milky and golden shades creates a light spring atmosphere in the interior of the bedroom in the photo. And the floral pattern on the wallpaper enhances it even more.
Elegant boudoir with expensive furniture
All photos In the photo: Boudoir area in a classic bedroom
Thanks to the original design and fine inlay, the console dressing table made of dark wood looks incredibly elegant, as do its complementing companions: an oval mirror and a comfortable chair.
In classical traditions
All photos In the photo: Classic bathroom with a crystal chandelier
Crystal chandelier, silver baguette, mirrors, exclusive tiles with a subtle damask pattern, white furniture inlaid with gold - a bathroom in a classic style resembles a luxurious living room.
The legacy of Madame Recamier
All photos In the photo: Design of a hall with a recamier couch
A recamier couch made of dark wood turned the hall of an apartment in the English Quarter residential complex into a cozy lounge. It looks advantageous against the backdrop of a mirror panel and stylish sconces that look like wall candelabra.
Classic bedroom with beaujolais accents
Classic white bedroom design with burgundy accents
Classic bedroom design. View of the dressing room
Wall panels with lighting and carved decor, plaster ceiling moldings and a beveled mirror - the bedroom interior, decorated with pompous luxury, immerses you in the atmosphere of the classicism era. Palace luxury and classic colors in shades of white with gold and wine accents are worthy of the boudoir of a noble lady.
Furniture and fittings
The furniture is made only from natural materials. No imitations (chipboard, MDF) can be used in luxury settings. It is advisable to select furniture sets that will be complemented by unique antique items. Handles are made of bronze, brass or other gold-plated metal. This coating is also used in mirror frames and picture framing. Furniture facades are decorated with rosettes, moldings and elegant carved decor.
Exquisite ladies' dressing room
Design of a white dressing room in a classic style
Behind the sliding stained glass doors of a classic bedroom, designer Maria Green placed a beautiful dressing room with a round illuminated display case-column, allowing the hostess to easily and casually choose the right pair of shoes. Custom built-in wardrobes are arranged compactly along the walls. Light finishes, white LED lighting and classic decor created an airy interior in the room, imbued with an atmosphere of exquisite luxury.
Classic bathroom with onyx and marble finishes
Ladies' bathroom in a classic style
In the interior of a beautiful powder room in the bedroom, the first thing that attracts attention is the countertop made of polished pink marble and the niche trimmed with illuminated onyx.
Luxurious bathroom with illuminated onyx trim
The ceiling is decorated with designer stained glass, echoing the pink accent, and the carved decor of the massive mirror frame makes up a classic ensemble with a plaster cornice and stucco on the ceiling. The highlight of the interior is an accent wall made of black marble with golden veins, which goes well with the sunny, warm light of onyx “lava.”
Features of organizing space
Luxury housing requires large areas. Furniture is placed on them freely and at the same time they use a minimum set of it, since there is no need to fill every meter of the room. Central compositions are welcome. For example, a kitchen with an island layout, a living room with a main area in the middle of the room, or a bed without a standard accent wall behind the headboard in a bedroom. To visually enlarge the space, a large number of reflective surfaces are used: mirrors and glass.
Cozy living room in beige tones
In the photo: Living room in art deco style in beige tones with a fireplace and lighting
The Art Deco living room with a large fireplace and unique decoration looks incredibly harmonious. An extensive palette of beige shades makes the interior cozy, and complex multi-level light emphasizes the nuances of the layout and configuration of the room.
Minimalism. Interior of a 3-room apartment in the residential complex “Level Amurskaya”
All project photos Photos of the interior of a 3-room apartment in a minimalist style
All photos of the project Plan from the design project of a 3-room apartment
Pleasant to the eye gray and brown tones, furniture of strict geometric shapes, multi-level light, an abundance of wood, spectacular textiles in berry shades - the interior of a 3-room apartment in the minimalist style, located in the Level Amurskaya residential complex, looks very cozy. Despite the urban design solutions, peace reigns here and one feels close to nature.
A place to live
All photos of the project Minimalist living room - dining area
All project photos Photograph of the dining area in a modern living room
The center of the spacious kitchen-living room is rightfully the dining room. It unobtrusively zones the space and immediately attracts attention thanks to soft armchairs with blueberry-colored upholstery, an unusual lamp and a beautiful tree in a tub. Comfortable dining furniture is ideal for long, friendly meals, but does not block the view or deprive the room of the feeling of spaciousness.
Functional comfort
All project photos Photos of a bedroom interior in a minimalist style
The atmosphere of comfort and coziness in this bedroom is created by a laconic color scheme including shades of earth and moss, as well as warm wood. And the necessary functionality - a sleeping and reading area, a workplace, a storage system - is implemented through proper planning.
Convenience in the little things
All project photos Photos of the interior of a children's room in a modern style
In the interior of this children's room, everything is thought out to the smallest detail: a storage system, the mirror facade of which visually expands the space, a workspace with spacious shelves, and a relaxation area. And the authors of the project turned the wall above the sofa into an art gallery.
Current zoning
All project photos Photos of a bathroom interior in a minimalist style
The interior of the bathroom is strict, effective and orderly. This is thanks to the ergonomic layout and properly selected finishes. And, in order to make the most of the available space, the designers designed a non-standard shower corner and niches for storing small items.
Multi-level light in the living room interior
In the photo: Relaxation area in the design of a beige living room in the art deco style
Contour lighting of the ceiling, a luminous panel made of natural stone, paired floor lamps that complete the symmetrical furniture composition - there are many light sources in the living room design in the photo. And each of them can rightfully be called exclusive, because they were created specifically for this project. And the most impressive is the central LED chandelier with hundreds of small glass pendants.
Bar counter with onyx facade
In the photo: Corner bar counter with an onyx facade in an art deco kitchen design
The corner bar counter with a facade made of natural onyx and a chocolate-colored marble tabletop looks like an art object. This is thanks to the hidden LED lighting, which favorably emphasizes the beautiful pattern of large onyx slabs and enhances the golden shine of the bar stool frames.
Exclusive interior of a townhouse hall with openwork decor
In the photo: Corridor of a luxury townhouse with openwork decor
The leitmotif of the design project for the Moscow townhouse was the original patterns created by Ruslan and Maria Green, with which the designers decorated the floors, glass doors and even the ceiling. They have both classical overtones and Arabic notes, making them easy to integrate into any space.
Raise the ceilings
Luxurious homes usually have high ceilings. We understand that no one can change the height of the walls of their apartment, but here optical illusions come to the rescue. One of their tricks is to hang long curtains, securing them right at the ceiling: the higher the curtains are hung, the higher the ceilings will appear.
Bright loft in Toronto
Monochrome bedroom interior in light colors
In the photo: Modern bedroom in light colors
Light shades of baked milk, latte, cappuccino are an excellent choice for a modern bedroom with decorative details in brass or gold. But to make such an interior complex and interesting, designers Ruslan and Maria Green advise using materials with different textures. And you can decorate the interior with a large painting in the same color scheme.
Modern design ideas for luxury apartments
Luxurious modern interiors are a complex mix with elements:
- hi-tech;
- minimalism;
- loft;
- contemporary;
- and sometimes eclectic.
By mixing different styles, the designers of the Angelika Prudnikova Studio create unique projects that combine an urban mood with the sophisticated elegance characteristic of elite designer interiors.
Living room with film projector
All photos In the photo: Design project for a Moscow apartment in a modern style
The interior of the sofa area in this living room is built around a laconic home theater with a huge projection screen. By rolling up the screen canvas, you can admire an exclusive modern poster.
New reading
All photos In the photo: White loft living room with an aquarium
An elegant loft in white looks truly luxurious. Chrome-plated metal parts – wall moldings, lamps, furniture elements – add charisma to the interior, and an aquarium built into the partition adds originality.
Triumph of nature
All photos In the photo: Modern living room with a fireplace and a panel made of slabs
Marble floor, live fire in the bio-fireplace, an impressive panel made of slabs of centuries-old trees - in this modern living room with LED lighting there is a triumph of nature.
Starring black
All photos In the photo: Interior of a multifunctional living room in a modern style
Urbanism with light notes of eclecticism is perfect for the design of a multifunctional living room. And to make the interior look bright and graphic, it is better to give the dominant role to black.
The secret of harmony
All photos In the photo: Dining room in a modern style with an oval table
The secret to creating a luxurious interior of a dining room in a modern style is a wealth of textures and natural materials. So the choice in favor of a table with an onyx tabletop and leather chairs is completely justified.
Crystal Rain
All photos In the photo: Dining room with second light and designer chandelier
The best way to highlight the dining area is to place a spectacular chandelier above the dining table. And if the ceiling height allows, you can choose an original model with long crystal pendants.
Flight illusion
All photos In the photo: Bedroom with LED lighting
Blue LED lighting brings futuristic notes to the modern bedroom design, designed in cream and chocolate tones, and turns the bed into a romantic bed, literally floating above the floor.
A holiday of eclecticism
All photos In the photo: The interior of a modern office with a bright sofa and a fresco
White brick, a lemon sofa, a colored panoramic fresco - the interior of this eclectic office is filled with original details and you want to look at it.
Sharp lines
All photos In the photo: Beautiful and functional interior of a modern bedroom
The design of the bedroom in the apartment on Mosfilmovskaya is dominated by the ultra-modern motif of intersecting straight lines. The abundance of lighting and laconic forms gives the interior a futuristic character.
Perfect symmetry
All photos In the photo: Designer panel in the interior of the corridor
To highlight the spectacular panel made of blue onyx veneer with a butterfly layout, decorating the interior in the minimalist style, the designers used a classic technique, complementing the art object with paired details: mirrors, sconces, consoles.
Full compatibility
All photos In the photo: Bathroom interior with an original shower area
The vintage solid board that decorates the shower area goes well with 3D panels, colorful mosaics, tempered glass and brings a feeling of real home comfort to the modern interior.
Hall with exclusive floor and wall design
In the photo: Exclusive designer panels and designer flooring in the interior of the hall
Slabs made of natural onyx and marble, narrow panels, baseboards and cornices made of wood and stone veneer, moldings and gold-colored sconces - the decoration of the hallway and corridor in the photo impresses with its spectacular appearance. Thanks to the clear geometry of decorative elements, the space looks orderly and dynamic. And as counter parts for the stone carpets, the designers used ceiling panels and stained glass windows.
Scandinavian style. Interior of a 4-room apartment in the Mosfilmovsky residential complex
All photos of the project Photos of the interior of an apartment in a Scandinavian style in the Mosfilmovsky residential complex
All photos of the project Photos from the design project - layout of a 4-room apartment
Natural materials, restrained northern colors, a lot of wood - the interior of the apartment in the Mosfilmovsky residential complex, designed in the Scandinavian style, is cozy and a little eclectic. And among the iconic details there is a unique designer dining table made from a longitudinal slab of centuries-old wood and a stylish fireplace in the corner of the living room.
Scandinavian charm
All photos of the project Photo of the interior of the hallway of a 4-room apartment in Scandinavian style
Laconic gray walls combined with high white plinths and wooden floors give that Scandinavian flavor that everyone likes. Everything is very easy and simple, but at the same time unobtrusive and stylish. And the layout in such an interior can be both modern and classic: with a symmetrical composition and paired details.
Oasis of peace
All project photos Photo of the interior of a bright bedroom in a Scandinavian style
The design of the bedroom in the photo is based on shades of sand and an expressive linen texture, which is present in the upholstery of the vintage chair, in the design of the soft headboard and drawer of the bed, and in the curtains on the window. The picture is complemented by a chandelier, floor lamp and sconce with metal shades. And the wide engineered wood flooring adds a touch of rustic charm to the decor.
Maiden kingdom
All photos of the project Scandinavian interior of a children's room for girls
The “girlish” version of the Scandinavian style is very cozy and will appeal to absolutely everyone. In addition to a delicate creamy-powdery palette, it involves the use of textiles (both plain and with small floral prints), white furniture and lamps with fabric lampshades.
Male approach
All project photos Photos of the interior of a children's room for a boy in a Scandinavian style
All photos of the project Photograph of a children's room for a boy in a Scandinavian style
Calm northern colors, a lot of wood and expanded functionality are what you need for a teenage boy’s children’s room. A comfortable workplace by the window can be supplemented with a couple of shelves or a rack, and the sleeping area can be supplemented with an original designer map of the world.
Popular trio
All project photos Photos of a bathroom interior in a modern style
Sea pebbles, charismatic concrete and warm cognac wood are the secret to the success of the bathroom in the photo. And to visually lighten the situation and simplify cleaning, the designers equipped the room with hanging furniture and plumbing fixtures.
Each interior style is good in its own way. But no matter what option you choose for your apartment in Moscow - minimalism, art deco, loft or classic - designers and craftsmen will implement it perfectly.
Kitchen-dining room in powdery tones with LED lighting
In the photo: Kitchen-dining room in Art Deco style in powdery tones
Light powdery shades are an ideal solution for a kitchen-dining room in a private house decorated in the Art Deco style. Thanks to laconic furniture, the original decor comes to the fore: narrow wooden panels, gold-colored metal moldings, stone veneer cornices, a mirror panel on the ceiling. And LED lighting of the ceiling, walls and apron adds depth to the space.
Multifunctional living room with sliding partition
In the photo: Design of a cottage in the Art Deco style with a sliding partition
The multifunctional living room, smoothly flowing into the hall, looks very organic thanks to the light, laconic finish with narrow wooden panels as accent details. And the largest decorative element in the room is a sliding partition with frosted glazing and a classic layout.
Don't forget about lighting
Lighting plays an important role in the correct perception of space. In luxury apartments there is usually a lot of it, since such an interior a priori cannot have any shortcomings, the light must penetrate into its most remote corners. Glass and mirrors have already been mentioned above, which are used in chic design, to enhance their reflective effect, lighting is combined with these elements. Not only ceiling chandeliers are used, but also sconces, lamps (floor, table) and hidden lamps that provide diffused light.
A stylish addition to the decor would be to install hidden light bulbs in the ceiling space if a frame was used in the room when decorating the ceiling. This additional lighting will create a mystical twilight when the chandelier is turned off.
Modern office with ceiling painting
In the photo: Ceiling painting in the design of a bright office in the art deco style
The compact, bright office, which is separated from the living room by a sliding partition, is decorated in the same manner as the entire public area. So the combined space looks harmonious. And the main decoration of the office was the ceiling painting in a light watercolor style.
Art Deco style bedroom with soft panels and fresco
In the photo: Art Deco style bedroom with upholstered headboard and fresco
Pleasant powdery-cream shades with the addition of purple accents are ideal for creating a comfortable, enveloping environment. Also, a unique design decoration works to create coziness: a monochrome fresco with a peaceful landscape and a soft panel at the head with a fashionable 3D effect.
Apartment interior
The interior of a luxury apartment is an exquisite and chic work of art, in which all the touches and elements create a complete image. The environment in which a person lives influences him, like his profession or environment. Exquisite decoration, a high level of comfort, the use of interesting high-quality materials, uniqueness and thoughtfulness of details down to the smallest detail are what distinguishes elite class apartments from the standard version. Features of elite class repairs are as follows:
- A complex approach. Only for luxury housing is the “smart home” program implemented, using special technologies that make it possible to control living in the apartment. Equipment is equipped with special sensors that transmit information about the state of communications. In addition, this means the use of high-quality heat and sound insulation materials, unique design solutions;
- Taking into account the customer's wishes to the maximum;
- Application of high-quality technologies and materials. Unlike standard renovation options, luxury apartment decoration involves the use of expensive materials such as natural stone, porcelain stoneware or wood.
Prices for design projects and repair work
Complete interior design project | |
RUB 3,300/m2 | |
| advance payment 50% | |
| Name | RUR/m2 |
Layout
| 900 |
| 3D sketches (3 options) | 1500 |
Ready drawings
| 900 |
| Order | |
Designer supervision | |
Think over the colors of a premium interior
Even premium finishing will not look advantageous if it is selected piecemeal and without a conceptual idea. Designers advise choosing finishing materials and furniture not separately, but as a whole. So, in a furniture store you should definitely take samples of flooring and wallpaper, and when choosing decor, take into account the upholstery of the furniture and literally apply samples to see how they will combine.
Design: Elena Altybaeva. Participant of the design competition from the Kashirsky Dvor shopping center
Design: Evgeny Zhdanov. Participant of the design competition from the Kashirsky Dvor shopping center
Design: Evgeny Zhdanov. Participant of the design competition from the Kashirsky Dvor shopping center
In the Kashirsky Dvor shopping center you can find finishing, furniture, and decor all at once. Repair products and decor are presented in one building, and furniture, fittings and upholstery materials are presented in another. This approach simultaneously makes the choice easier (you won’t get confused in the assortment) and makes the process simpler - you don’t need to go to the other end of the city to attach a sample of tiles to the furniture - you just need to go to another building.
