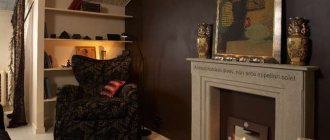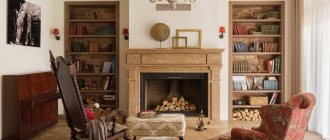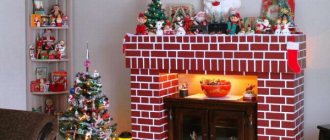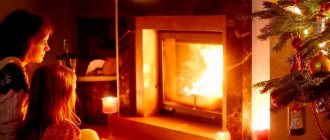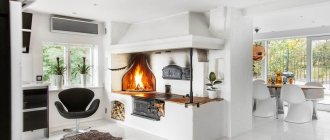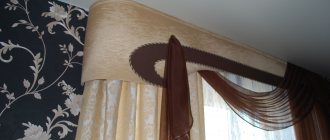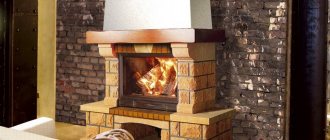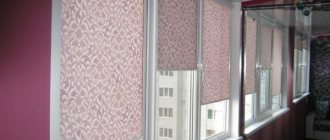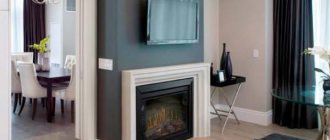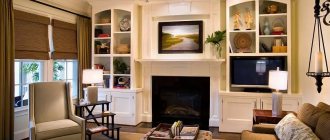The entire history of the existence of a fireplace since ancient times can be divided into separate stages, which are characterized by the introduction of design changes to improve the efficiency of the device. The chimney, as a means by which combustion products are removed, was initially not a mandatory attribute of the fireplace. It appeared only during the Middle Ages in European countries.
The beginning of the 19th century was marked by a fundamentally different approach to fireplace construction technology. Radiation, as the main type of heat, was replaced by convection. The fireplace body had special channels for heating warm air. This made it possible to increase the efficiency of the device in the field of room heating.
An excellent option for a country house
What is an island fireplace?
By definition, an island fireplace (or, as it is called, central) is a unique structure that can easily be placed in the central part of the room, or with some offset, depending on the need.
Island fireplaces
This equipment is positioned as a kind of island, the central part of a particular living space, near which the whole family, friends and relatives can be located. Thanks to this specificity, the location and equipment received the appropriate name, which has become popular today among the audience of potential users.
Round and semicircular: what is the difference
Many owners of country cottages do not attach much importance to the shape of the fireplace and consider all structures that have similar outlines to be round. However, there are differences between the products.
The round type of fireplace is a separately located device, often cylindrical in shape. The visibility of the flame is almost always 360°. To prevent fire, the firebox of the structure is protected around the perimeter by heat-resistant glass. Due to the transparency of the latter, everyone can admire the open flame regardless of the place.
Semicircular products are designed for installation near a wall or in the corner of a room. In this case, visibility is achieved thanks to panoramic glazing and a protruding semicircle. This solution allows you to move the fireplace away from the wooden wall, minimizing the risk of fire.
Additionally, it is worth considering that semicircular options always require the installation of a fire-resistant layer between the product itself and the wall.
Characteristic elements of island fireplace designs
What is noteworthy is that the central fireplace in question, in its design features, differs very slightly from similar units, for example, the same wall fireplace. The fireplace includes such basic elements as a foundation, a built-in firebox, a mandatory exhaust smoke collector, the chimney itself, as well as a platform in front of the firebox.
If the fireplace is made open, it will also have no portals; a chimney placed in a vertical position will immediately be located above the direct hearth in such a unit.
Dependence of the size of the fireplace on the area of the room (mm) per (m2)
Firebox selection
If you decide to use a metal firebox, then the chimney pipe must be selected according to the diameter of the pipe already on it.
Easy to install ready-made firebox
In specialized stores today you can purchase a firebox of any configuration - open and closed, through and one-sided, as well as with a built-in heat exchanger for the water circuit. Its design can be clearly seen in the diagram, where a similar firebox is shown in section.
Fireplace insert with built-in heat exchanger
The traditional brick firebox is lined with white fireclay bricks placed on the end side. It is heat-resistant, so it can easily withstand high temperatures. This work requires extreme care, since the surfaces of the fireplace must be as smooth as possible. Therefore, the process of its installation will take quite a lot of time. If you have no experience in the art of bricklaying, then it is better to choose a ready-made metal firebox. It will fit perfectly into the modern interior of rooms.
Distinctive features of these fireplaces
The distinctive features that include a fireplace in the center of the room include the following:
Central fireplace
A significant area is required, which is provided for by the safety precautions established for this type of equipment. According to the regulations, around the fireplace itself there must be a platform in front of the firebox, the size of which is set to at least 1 meter. Additionally, it is worth taking into account the area of the unit, and then figure out how best to fit in the same room with friends and relatives.
The optimal estimated area of the room in which it would be appropriate to install this equipment varies within 30 square meters or more. Installation of the foundation is relevant only if the dimensions of the device do not exceed the total figure of 500 kilograms.
Island fireplace with legs
A significant number of fireplaces offered in this category weigh up to 500 kilograms, therefore, additional strengthening of the structure in the form of a foundation is not provided. Consequently, a significant bonus is the saving of material resources for the installation of the structure.
If you decide to install a wall-mounted island fireplace in a room, you will not need a foundation at all, but it is worth considering the additional costs of installing a pre-ceiling platform. As a rule, in this case, the basis is taken from a brick laid directly on the edge, or from ceramic tiles specially selected for this case.
Warm living room interior
Finally, do not forget that the island fireplace is designed to provide full opportunity to observe the playing tongues of open flames, which can thus be seen from virtually anywhere in the room. By the way, this design is the only one that can provide such a unique opportunity in practice. At the same time, it is accessible and easy to install.
The “side” effects include a relatively low efficiency. This is primarily due to the observed lack of retention of such combustion products in the room, as a result of which heat, along with waste components, immediately rushes out through the chimney. A closed fireplace uses all the possibilities of heat release somewhat more efficiently and rationally.
However, this will require additional installation of the firebox with glass-ceramic protection provided. In most cases, such models have through or double-sided fireboxes, built in the form of a kind of wall.
- There is no need to lean the structure against the wall, as well as the need for subsequent thermal insulation. But this is a significant saving for the owner of the premises, which he cannot but rejoice at. However, at the same time, it is worth noting that the pre-ceiling area must be additionally lined with materials classified as non-flammable.
This is necessary in order to avoid possible sparks or coals from the previously opened firebox of the device itself. As a subsequent set of security measures, it is definitely recommended to remove furniture and various objects in the room to a considerable distance, thereby guaranteeing their safety. As a rule, the optimal distance from the fire is set to no less than one meter.
Installation of a chimney for a fireplace
Let's also pay attention to the chimney, which should be located strictly in a vertical area, like all fireplaces without exception that use wood as a heating material.
It is advantageous to design such structures not at the stage of construction itself, but rather at the stage of installation of various ceilings. This will be of particular interest to those who have already started building a house, but later decided to equip it with an additional fireplace. If the building is already completely constructed, it is very difficult to install a chimney pipe in it.
Closed island fireplace
Such a fireplace will require close attention and compliance with all requirements and operating conditions. The open flame in it will not be protected by absolutely any elements, so it is quite likely that sparks and even smoldering coals will fly out.
It is for this reason that closed-type fireboxes are very relevant, which will protect your room from fire, and your health from possible exposure to burning elements.
If it is necessary to build such a structure indoors, there is no need to use materials such as brick, marble or even ceramics, since these components have significant weight, and in particular, a solid foundation. As a rule, the optimal combination of glass and ordinary metal is used, which are positioned as the main components.
It is worth noting that the metal is much easier to bend, avoiding possible obstacles, which also will not create any particular problems for subsequent attachment to various floors between individual floors, and also have slightly less weight.
The chimney design deserves special attention, which is often suspended when equipped with fireplaces under review, regardless of whether an open or closed firebox is provided for in the technological plan. In particular, the chimney can rest on the fireplace, and, as a rule, is made of metal, which ensures the least weight of the structure.
- The heat obtained as a result of the operation of the fireplace is distributed evenly throughout the room, in all directions at once, or in two directions. Such a room is filled almost instantly with warmth and comfort, which is sometimes impossible to achieve when using similar names.
Panoramic fireplaces
[ads-mob-1][ads-pc-1] Do not forget that the main advantage of such designs is their somewhat unusual design, which is also very original. For example, there are a huge variety of elegant models for a modern home that will fit perfectly into the design and thereby become an elegant addition to a number of other elements. Using such original designs, you can easily divide the rooms into two separate, adjacent ones.
Looking for a place to install
The installation location is selected not only based on aesthetics and convenience for the owners, but also taking into account the above-described characteristics and design. It must be remembered that the chimney pipe will be discharged to the street through the ceiling and roofing, and it should not collide with the floor beam and roof rafters.
In addition, the installation location should contribute to heating the room, so if the fireplace is placed near the door to the room, it will create a small but warm curtain for cold air. It is also not recommended to place the fireplace opposite a window, as drafts will be created in the room.
Be that as it may, the fireplace will not be able to cope with heating the entire house, so it is installed only as a means of additional heating and creating a warm atmosphere and cozy atmosphere in the house.
When the installation location has been determined, it is worth calculating the dimensions of the future fireplace and drawing up its drawing. It would be a good idea to draw out the dimensions of its base with chalk at the installation site - this process will help to visually determine how much it will protrude towards the room. All dimensions must be indicated on the drawing.
Drawing of wall kaamine
This drawing shows a wall-mounted fireplace with a built-in metal firebox, which can also help in drawing up your own drawing for the selected model.
Design of fireplaces as part of a room, house, apartment
Original island fireplaces
Special attention in the design is given to processed sheets of metal, skillfully designed as part of the room. What’s noteworthy is that constructively, you can highlight several main design directions that will expand the capabilities of your room and give it a visually attractive appearance.
For example, skillfully complemented designs with glass that will fit into the high-tech style and will be able to demonstrate the desire of the potential home owner to be in the center of attention. Such a fireplace will fit perfectly into a room with an area of about 40 meters or more. You can also complement the minimalist style with it, thereby opening a new look at old principles and traditions.
Clay fireplace
This design, which is based on ordinary clay, can be called somewhat original. For example, if you prefer to keep the style of your own room in a country rhythm, you should definitely take the opportunity and choose one of two options for it - clay or concrete.
Both materials will practically fit into the structure of the style and convey a unique mood to all visitors present in the room.
Such a successful choice will perfectly form the basis for the subsequent development of the concept of a “rural” house, or a cottage, in which a decisive place is given to the central exhibition, and it will be occupied by a fireplace made of an island. This is a very high solution in terms of aesthetic expressiveness, which will certainly appeal to everyone who wants to acquire at their disposal a truly original and reliable design for a fireplace and more.
Chimney
As mentioned above, the chimney must have a certain size. If when installing a metal firebox it is known in advance, since the pipe already has the required diameter, then when erecting a brick one, you need to calculate its cross-section.
This is necessary so that there is good draft, but at the same time not excessive, so that the heat simply does not fly out into the chimney. The size of the chimney channel depends on the size of the fireplace and is usually 20x20 or 25x25 centimeters, with an average firebox size of 60x75 centimeters.
Mandatory thermal insulation of wooden walls...
A metal pipe is placed on the firebox nozzle. For fire safety, it must be separated by a heat-resistant layer from combustible wooden walls. This process is carried out before closing the chimney pipe with a decorative screen, which can be made of heat-resistant plasterboard attached to a metal profile. You can learn this process by watching the video below.
This photo shows a chimney pipe separated from a log wall and passing through the ceiling.
... and passages through the ceiling.
Next, you need to consider the passage of the pipe through the thickness of the ceiling. It is best to arrange a box around it, which will separate the pipe from the wooden parts at a distance of 15–20 centimeters, into which non-flammable material, for example, mineral wool or expanded clay, is placed. The top of the insulated box is closed with a metal passage, which can be purchased ready-made in a specialized store.
The head of the chimney, exiting through the roof, is well waterproofed - this can be done using various ready-made passages. They are made from a flexible material that easily takes the shape of the roof topography or, as in this case, from stainless metal. This passage is more suitable for roofs with shallow relief.
Roof passage waterproofing
An umbrella must be placed on top of the pipe to protect the chimney channel from dirt and precipitation from outside.
The design of the passages of a brick pipe is carried out in the same way as a metal one. Its masonry follows a separate order pattern.
Brick pipe passages through floors and roofs are much more difficult to make
This work is quite difficult to do; it is better to invite a master stove maker to do it. But it should be noted that a metal pipe can also be installed on a brick fireplace, which, if desired, can be covered with brickwork before it goes into the attic.
Decorating the space in front of the fireplace
Marble central fireplace
If the decision is finally made, you need to think about what the space in front of the fireplace will be like, in the so-called “safe” zone. As an option, you can lay out the floor surface with skillfully designed stone tiles, after which you can rest assured that nothing will get in or destroy the presented idyll of order and harmony in the room. What is noteworthy is that the material must be selected to be fire-resistant so that there is no source of fire. [ads-pc-2][ads-mob-2]

