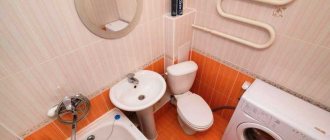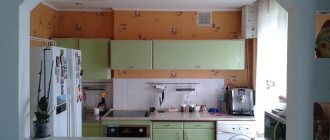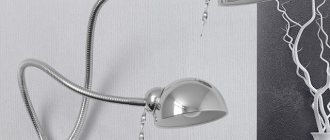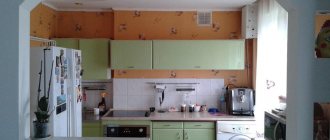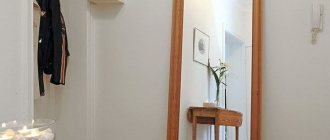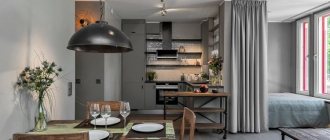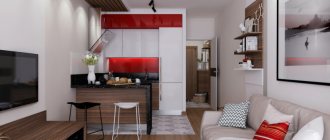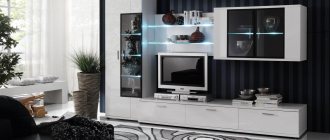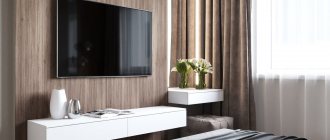The small area of most bathrooms forces the use of space as efficiently as possible. Particular attention should be paid to the placement of household appliances, in particular the washing machine. It occupies a large volume, but the space on top and on the sides is often unfairly ignored. Sometimes the surface of the washing machine is used to store cosmetics, bath accessories or household chemicals. In the best case, hanging shelves are fixed above the machine. But there is another option: special cabinets for washing machines with a thoughtful storage system and space for hoses.
Cabinet for a washing machine in the bathroom - features and benefits
Furniture manufacturers offer a suitable solution. It is enough to install a cabinet for the washing machine in the bathroom. This will help you create an aesthetically pleasing and well-maintained workspace.
There are other advantages:
- If the usable space allows, you can hide a dryer, water heater and other equipment in such a cabinet;
- Aesthetics. The cabinet will help hide all the pipes and cables necessary for the proper operation of the equipment. The low attractiveness of such elements can seriously spoil any interior;
- Everything you need is nearby. Additional sections with adjacent shelves allow you to store laundry detergents, conditioners or a basket with dirty laundry nearby;
- Simplify the cleaning process. No need to wipe between the bulky machine and the water pipe;
- Reduce noise levels. The ribs dampen some noise and vibration. In apartments with good audibility this will not be superfluous.
Types of cabinets for washing machines
Wall cabinet above the washing machine
Models of cabinets above the washing machine in the bathroom can be of two types:
- Blocks with shelves that easily fit underneath are suspended above the washing machine. Suitable for very compact spaces;
- The folding section goes around the washing machine in the shape of the letter G. At the bottom side there is usually a compartment with a basket for dirty laundry. There is also a compartment with shelves at the top. A more practical modification. But this requires more space. Weight increases.
All of them require fastening directly to the wall, without resting on the floor. To do this, choose only solid walls with high-quality finishing. It is recommended to hang on supporting structures. Overloading a weak wall can cause it to partially collapse.
Lockers that do not exceed the width of the machine itself look harmonious. The height can be any. When hanging the cabinet, leave enough space between the bottom and top of the washing machine. This way you can completely bypass the difficulties with vibrations and overheating.
Pay attention to the selection of fasteners. Weak hinges without hinges will not fit in a full wooden cabinet. Whereas a plastic sash cannot be secured with complex corners of increased strength. Focus on the weight of the base material. Fasteners must be moisture resistant.
Floor-standing models of cabinets for washing machines for bathrooms
The next popular type is a cabinet for a washing machine in the bathroom. They have no bottom, and the back wall may be completely or partially absent. This is due to the heavy weight of the equipment and the need for pipe drainage. A rarer type is the model where the technique is at the top. It looks original, but will cause you a lot of hassle if you have to lift the laundry when you load it into the drum. It is also inconvenient to pour the powder, since you will not see the compartment under it at all.
The upper niche for equipment creates a danger of it falling. The manufacturer must be truly serious, and the quality of the materials must be impeccable. If you decide to install only this option, constantly monitor the fasteners and strength of the screed.
Compared to wall-mounted ones, the floor will require more space. But they will provide you with a complete and spacious storage system. It is not necessary to focus on a load-bearing wall. Choose free.
The height of the cabinet can vary from 1.7 to 2.1 meters. The width depends on whether the cabinet has one or two sections. But you can be sure that it will be at least 65 cm.
Built-in models
A built-in cabinet for a washing machine in a bathroom is a rare occurrence. This is due to lack of space. But if you are lucky enough to have a spacious bathroom, then installing such a cabinet will bring you many benefits. Offers maximum flexibility in organizing shelves and drawers. You can choose everything strictly according to your taste. The absence of a frame will slightly increase the niche for the car. It’s a pity, but such a space-efficient option is very difficult to place where it is really needed. Be sure to level the walls and tiles. If there are significant differences in floor level, a concrete screed will help. If the problems are related to old, protruding and chipped tiles, it is easier to disassemble them than to straighten them.
Nuances of self-assembly
You will choose what to make the cabinet above the washing machine from and what design decisions to follow. I'll just give you just a few recommendations.
Be sure to draw up preliminary drawings and assemble the cabinet strictly according to them. You shouldn’t do everything by eye or simply copy other people’s designs that you like. Everyone has different bathrooms, different free space and the corresponding dimensions of the washing machine itself.
But according to generally accepted rules, the width of the cabinet should be 3-4 centimeters greater than the width of the machine.
As for height, there are no strict restrictions. You can make it at least 1.5, at least 3 meters. But keep in mind the fact that tall structures are less stable. But this way you will be able to get more shelves and drawers. Look for a reasonable middle ground. Most often, cabinets up to 2.5 meters high are used.
Make a cabinet based on the size of the bathroom. If you assemble a huge cabinet and insert it into a small bathroom, it will look ridiculous. Plus it will require a lot of space.
I think that after considering all these nuances and features, you can safely go to a furniture store, or write a list to visit the construction market, where you will purchase all the necessary materials.
I’ll add on my own behalf that the cabinet above the washing machine is really a good solution, which I personally and my family have been using for several years. And no one is going to give it up.
Thanks to everyone who visits and reads us! Don't forget to subscribe, leave comments and ask relevant questions! We are always happy to communicate with our readers!
Watch this video on YouTube
Features of choosing a cabinet for a washing machine
The most important element in terms of size is the size of the niche for the equipment. They should exceed the size of the camera body by 2-5 cm. At the back you will need to retreat 10 cm, this will ensure normal air circulation. In addition, the furniture will not experience vibrations in rotation mode. On average, the height of such a device reaches 90 cm, and the width and depth are 60 cm.
It is also taken into account whether the machine will be closed by dampers. If so, then there should be 2 of them. A large door can extend furniture hinges. The depth still depends on the thickness of the material. In this regard, built-in washing machine options are ideal. They have hinges for hanging doors. But this can make it difficult to fall asleep in the dust. In this case, pour it into the trash. This technique is allowed by most manufacturers. Also keep in mind that some materials may have a warming effect. This is not particularly desirable.
It doesn't matter whether you buy a cabinet in a store or create one to order. You must first buy the equipment. This will avoid all the difficulties with subsequent rework.
Purpose
Saving space is a decisive factor when choosing furniture for general built-in appliances. A competent project, the original design of the wardrobe model allows you to create the illusion of free space, as well as arrange the products compactly and ergonomically. In most cases, washing machines are installed in the kitchen or bathroom, built into specially designated niches or modules. This cabinet helps solve the following problems:
- saving space. The real challenge that almost all homeowners face is the space-saving setup of large apartments. Installing a washing machine inside a cabinet frees up space;
- aesthetics of the work area. Regardless of the room in which the furniture will be installed (kitchen, bathroom), the room “wins” in aesthetics. Equipment will not attract the attention of guests if it is hidden behind beautiful furniture doors;
- rational use of free space. There are furniture models for household appliances with additional sections, shelves, and drawers. The internal content depends on the size of the installation space. Inside you can install baskets, nets, shelves for storing detergents;
- spectacular room design - furniture for rooms with high humidity can be made from moisture-resistant materials, doors can be decorated with decorative facades, the product can be designed in a suitable style so that all the furniture in the room looks like a single whole;
- Maintain order and ease of cleaning in the room. The neat arrangement of equipment inside the cabinet simplifies the process of wet cleaning in the bathroom or kitchen. Housewives can place various personal hygiene items and household chemicals on the shelves.
An additional advantage of installing a washing machine in the interior of a cabinet is the sound insulation of the operating equipment. Typically, washing machines with a spin option are noisy. Furniture walls create a certain barrier to noise and vibrations, performing sound-absorbing and sound-proofing functions. The top panel of the built-in cabinet under the sink can be used as a convenient shelf for storing various accessories, small items and hygiene products.
Design
Modern cabinet designs are very diverse. They are made from different materials, vary in shape and size, have all sorts of colors, include patterns and illustrations. This allows you to adapt the furniture to almost any existing interior. It’s easy to verify this; just look at the products of well-known brands, for example, ikea.
When choosing suitable furniture for a washing machine in the bathroom, you should take into account the size of the equipment, the design features of the room, and the prevailing style. It is advisable to install sections for a large floor or wall cabinet with many shelves when homeowners have no doubt about saving space. Otherwise, it is better to use a small cabinet or pencil case.
The best option, distinguished by its beauty and luxury, would be a massive oak cabinet. A product made from natural wood will last quite a long time. But it should be noted that its price is very high. If the family budget does not allow you to purchase products made from natural wood, you can pay attention to structures made of MDF or chipboard, treated with special waterproofing agents.
Color spectrum
The color palette for rural cuisine has practically no restrictions, with the exception of one thing - natural shades dominate. In the old days, village interiors were decorated with natural materials and paints symbolizing nature. But today we also need to avoid flashy shades.
A soft palette of shades will provide an atmosphere of home comfort.
I don’t recommend combining too many accents: three colors are enough for one room.
Beige kitchen
A country-style kitchen in beige tones allows you to plunge into an atmosphere of warmth and rural comfort. Against such a background, brickwork, wood furniture, stone, and forged products look advantageous. Cream shades are varied, but they are practical and versatile.
The beige color is non-staining, so it will be easier to keep the kitchen clean.
White
The white palette is considered the most universal. In the country direction, you should use not the sterile white tones characteristic of high-tech, but a milky palette.
White is the ideal background for colorful, contrasting accents.
Brown
A kitchen area decorated in brown tones is associated with good quality. In country design, it becomes a neutral basis for textiles and decorative elements.
Brown is the color of tree bark, appropriate in rural interiors.
I don't recommend combining many shades, limit yourself to 2-3.
Blue
A rustic kitchen in blue tones is usually decorated when it comes to spacious rooms. But a similar decor can be recreated in a small-sized kitchen in a Khrushchev-era building by selecting furniture in the appropriate style and some decorative details.
Those who love natural materials and laconicism will definitely like this design, since wood is used as the main element in the interior.
Turquoise, gray and blue, and green tones fit organically into the rural style.
An example of a beautiful blue kitchen in Italian country style.
Pink
You can add romantic notes to a rough country interior using delicate pink shades.
Wallpaper - striped or with a floral pattern, textiles, accessories can be pink. Attention! Don't use overly variegated shades. The country style matches the pastel palette.
Green
Herbal is one of the most natural, so it can also fit into a rural interior. Use mint, malachite and emerald. You need to give up neon and other artificial shades that do not exist in nature.
It is better to avoid deliberately artificial colors so that there is no dissonance in the design.
Types of cabinets and placement methods
The choice of a specific cabinet for a washing machine depends on several parameters. First of all, the type of washing machine is taken into account. Top-loading models with an opening lid cannot be hidden under a sturdy countertop or sink. Floor and wall-mounted furniture options are suitable for these products.
Front-loading units can be placed in built-in, floor-standing, or built-in cabinets. You can buy ready-made furniture along with a washing machine, but it is better to make them individually, taking into account the dimensions of the room, the dimensions of the product, sections and the necessary additional shelves included.
Mounted
Wall cabinets can be part of a furniture set or serve as a separate element. In terms of design, they are practically no different from floor-standing models; they have back and side walls, an open or closed front. The main feature is the method of mounting the module, which should not touch the floor. The cabinets are attached directly to the wall using special fasteners.
When choosing a suitable model, special attention should be paid to its size. The width of the furniture must correspond to the technology. At the same time, wall cabinets can be placed on top of top-loading and front-loading machines. Inside you can place shelves, rods, drawers where personal hygiene items, bathroom accessories, and household chemicals are stored.
Among the main advantages of this type of cabinets are their small size, limited access for children to objects inside, and they also allow rational use of useful wall space. This is an ideal option for small spaces, however, due to their design features, these models do not allow storing heavy items.
Cabinets can only be installed on hard surfaces. The most suitable place is a load-bearing concrete or brick wall. Fragile plasterboard partitions cannot withstand the load.
Floor-standing
Basic cabinets are the most popular among customers. They are reliable, easy to use and can have many additional sections. For small bathrooms, cabinets are used, the minimum width of which is 60 cm, and the height is limited only by the ceilings. However, narrow and tall cabinets should not be overloaded, as they may tip over due to vibration.
An alternative to tall cabinets are cabinets. The lid of the most compact of them can be equipped with a washbasin, and a washing machine can be placed under it. There are also models on sale with a countertop with a built-in sink. The height of such furniture is only 90-95 cm, depending on the size of the built-in equipment.
Finished products vary in color, shape, material, and size. In spacious rooms, you can build durable large cabinets, which consist of drawers, sections for washing machines and dryers, and upper shelves. Based on the way the furniture is positioned relative to the wall, linear and angular models are distinguished and based on the type of doorway: hinged and sliding.
Built-in
Built-in wardrobes do not have a back wall, and some models do not even have side walls. Their function is performed by the walls of the room themselves. There are panel and frame structures. The first type is usually installed in a niche or in one of the free corners. The second type is most often located along the wall; it can be used as a separate type of furniture.
The height of the products is usually limited by the ceiling, which allows for the most efficient use of free space. The main advantage is stability, which allows you to place equipment even on the top shelves. The main disadvantage is stationarity. During repair work, disassembling the compartment is quite problematic.
The designs look very modern and attractive, but experts recommend installing such a cabinet only after careful planning and accurate completion of all measurements. The strength of the furniture allows you to place 2 cars at the same time. But to avoid loosening during operation, it is better to choose quiet models with minimal vibrations.
Door system
Doors for facades can open in different ways and in any direction - depending on the convenience of the owner and the area of free space around the door. The most accessible and common doors are swing or retractable doors. But when fully opened, they require free space equal to the width of the door or the depth of the shelf. If there is a shortage of space, it is better to abandon them in favor of more compact folding double-leaf systems ("book" doors, when opened, take up half the width of the door) or roller blinds.
Regular hinged doors.
Book doors
Roller shutters are the most convenient doors that do not require additional space and can be mounted in any type of cabinet, including wall cabinets. There can be one roller blind for the entire height of the section (an economical option), but for convenience and less wear and tear on the structure, it is better to provide separate doors for the machine and for the shelves.
Sliding doors are an ideal option for built-in wardrobes, but sometimes they are installed in ordinary floor-standing models with a width of 1 m.
Some cabinet models use different types of doors at the same time.
Materials and components for making a cabinet for a washing machine with your own hands
To make a cabinet for a washing machine with your own hands, it is better to choose moisture-resistant materials. This is especially important when designing furniture for bathrooms, where there may be high humidity.
Let's consider all possible materials of manufacture:
Chipboard. If the washing machine is built into the kitchen furniture, you can do this using regular high-density laminated chipboard. Without direct contact with water and without exposure to condensation and steam, chipboard can well serve as the main body material for a cabinet or toilet.
MDF. Laminated MDF panels are much more expensive than chipboard, but they fully justify their cost in terms of moisture resistance and convenience in the manufacture of bathroom furniture. But mainly MDF is used as a material for facades and tabletops, for decorating furniture facades. MDF can be covered with plastic or painted with enamel. In cheaper options, it is covered with PVC film.
Beam and panel for furniture. With a varnished or varnished surface, impregnated wood serves as a fairly moisture-resistant material. In addition, wood allows you to create lightweight and practical designs of shelves and shelving that fit beautifully and harmoniously into the bathroom interior. If desired, they can be supplemented with plastic and MDF countertops, chipboard shelves, glass, and metal baskets. You can make a radically different cabinet for a wooden washing machine with your own hands - a massive and durable structure, using a thick furniture panel.
Fake diamonds. It is primarily used to create streamlined, streamlined countertops with integrated sinks. Can also be used for furniture edges and shelves in combination with other furniture materials.
Plastic panels, drywall, tiles and other finishing materials. A built-in cabinet for a washing machine can become part of the bathroom interior. For this purpose, its body was built using repaired construction and finishing materials. The inside of the wardrobe can be supplemented at your discretion with shelves, drawers, baskets, and the facade can be decorated with curtains, sliding or hinged doors.
Metal and plastic construction. Cabinets made of metal profiles with shelves can be purchased ready-made. In addition, various plastic baskets, containers and shelves greatly expand the functionality of the bathroom and can be part of a built-in wardrobe.
Bathroom shelves
If you couldn’t fit an automatic washing machine (WMA) under the sink, you can still save space. Many users use the lids of their washing machines as a surface for placing bath accessories, microwaves, kettles and other items - despite the prohibition in the instructions.
Look up and see wasted space - above the washing machine. Why not add a few shelves here? Or even a small locker? It turns out that this idea has long been picked up by manufacturers - they offer ready-made solutions that differ both in design and in materials of manufacture.
Varieties
Shelves above the SMA can be made:
- Open. They do not have doors; any object is easy to reach.
- Closed. If you are annoyed by the color cacophony of mismatched jars and bottles, you can hide them behind the shelf doors. By combining the shelves with common walls and doors, you get a wall cabinet with shelves.
Suitable materials:
- Plastic. The shelves are not afraid of moisture and are cheap. But not strong enough. And most importantly, mold can grow on plastic. It is recommended to choose perforated products - then moisture will not collect on the surfaces.
- Metal. Durable and stylish. But you only need to choose coated metal that is not susceptible to corrosion. Stainless steel and chrome-plated metal are suitable. For interiors in Provence and country styles, forged versions, as well as bronze products, may be suitable.
- Ceramics and glass. These are usually small decorative items. They are not afraid of moisture, but are very fragile. As a rule, ceramics and glass are used together with wood or metal.
- Tree. Fiberboard and MDF sheets are most suitable - they are durable, light, and look respectable. Minus - susceptible to moisture. But you can use wood impregnated with special compounds that repel moisture.
The cabinets above the washing machine can have different designs - the imagination of the creators is not limited by anything, you only have to take into account the cost of materials and the size of the room. The cabinet can be made:
- Mounted. This is the simplest option. By making it deeper, you can even hide meters or communications in it.
- Free standing. In appearance it looks like a cabinet. The shelves are combined by side walls into a single whole.
- Floor. This is essentially a shelving unit with open shelves. An example of such a solution is in the photo below.
Choosing a location for installation
The rules for installing built-in equipment require proper connection of communications. In this regard, it is more convenient to install the washing machine in the kitchen or bathroom - there is a water supply nearby and a sewer system for drainage. If the installation is in a hallway, you must first wire the system and then install the cabinet. A separate laundry room can only be installed in large houses/apartments. Basic rules for choosing an installation location:
- the best option is the bathroom. You can implement the idea in several ways: remove the toilet, put in its place a shower stall and a vertical housing for the washing machine (the material of the cabinet must be moisture resistant), mount a corner structure with additional modules, shelves, install compact equipment under the sink: sinks are mounted on the countertop or installed above;
- A rational idea is to install a washing machine in the kitchen. In a spacious room, the wardrobe is mounted separately. In a small room, the work area consists of a dryer and machine on one side of the line, a dishwasher, microwave oven, and other kitchen appliances on the other, the central part is a sink, and wall cabinets. Another option is to install the interface machine on the end of the headset;
- a practical solution is to install a cabinet with a washing machine in the hallway (corridor). If the room is narrow, built-in furniture will make the entire length of the “short” wall functional and simple. The square corridor is equipped with a wide straight or narrow corner structure so that the cabinet opening does not interfere with the entrance/exit of the room. In the corridor, the unit is closed with facades, otherwise the machine looks out of place and unattractive;
- There is no alternative situation: installing furniture in the toilet. It’s not difficult to imagine a stand-alone machine in the bathroom, but a wardrobe is a serious matter. There are several solutions: a compact cabinet for household appliances in the corner; you can install an upper cabinet above the washing machine, and hide various accessories, toiletries, detergents, and household chemicals on the shelves.
Despite the fact that washing machines are difficult to place in small spaces, the equipment fits well into furniture with a built-in installation option. This allows you to free up space, neatly place the washing unit and use the space to maximum benefit. It is important that the wardrobe can be made to fit any size of equipment, give the product an interesting look and fit organically into the decor of the room.
Types
Bathroom cabinets are selected based on their purpose, the wishes of the owners, the type of washing machine, its drive and connection to communications, and the capabilities of the room.
You can find these:
- The vertical design is a familiar cabinet in which the bottom is removed, freeing up space for the unit.
- Mounted is one of the most common budget options. You can choose a deeper one than when combined with a sink. This one can hide meters, pipes, and a column.
- The free-standing option resembles a cabinet: and the shelves are located next to the machine. The cover unites the space in the bathroom, and the sink is sometimes built into it. An interesting option when the appearance of the machine stands out from the style of the bathroom or contradicts it.
- A corner cabinet is a competent design of space that requires ingenuity and imagination. Guests will appreciate the taste and non-standard approach.
- A built-in wardrobe is rarely installed in a bathroom; there is not much space in apartment buildings. If the appearance of the apartment changes dramatically, redevelopment is done or there is enough space, then such a cabinet will be an example of functionality, dividing the room into a utility zone and a zone of comfort and hygiene.
Examples and drawings of how to make a cabinet for a washing machine
There are many options for cabinets with built-in washer, dryer, shelves and drawers. However, they can be conditionally divided into built-in and furniture, made in the form of a floor extension or representing a wall cabinet above the washing machine.
DIY wall cabinet above the washing machine
If the design of the partition behind the washing machine allows you to hang a wardrobe of a rather bulky design, then perhaps this will be the best option for arranging the bathroom.
The absence of side rails on the floor makes it easy to move the washing machine if necessary. At the same time, in general, the wall cabinet will harmoniously complement the unit, creating the illusion of a solid structure.
The internal filling of the cabinet above the washing machine can be done at your discretion.
Drawers at the bottom of the cabinet are practical. The rest of the space can be filled with shelves.
Do-it-yourself cabinet-add-on for a washing machine
Most often, cabinets for this purpose do not have a bottom; the drawer is a superstructure with a niche for embedding a washing machine.
It is better to make a cabinet for a washing machine with your own hands, 650-700 mm wide and 500 mm deep for a narrow (400-450 mm) washing machine, 680-700 for a full-fledged model. The height of bathroom furniture rarely exceeds 1.8-2 m, as limited space does not allow bringing a chair or stool to reach anything higher. The only exception is fully equipped wardrobes in large bathrooms and laundry rooms.
You can make a medium-height washing machine cabinet with a countertop and two drawers. The average height of this option is 1150-1250 mm.
Preparation of materials
Let's look at an example of how to make a shelving unit in a bathroom. You can make such shelves yourself without significant financial costs. To prepare the materials, you need to draw up a drawing of the rack, which will reflect its exact dimensions in height, width and depth. Dimensions will depend on the size of the washing machine. The width of the rack should be 3-4 cm larger than the width of the machine, the standard width is 59-60 cm, which means the rack will be 63-64 cm wide. The depth of the washing machine should completely fit into the niche of the rack, and as for the height, this is at your discretion. The optimal height is 2-2.5 m, firstly, there will be more shelves, and secondly, it looks more attractive. A structure that is too tall will be unstable and bulky.
For work you will need the following material and tools:
- Chipboard with PVC coating;
- self-tapping screws;
- metal corners;
- 4 legs;
- tape measure and marker;
- screwdriver or screwdriver.
Assembling the rack
According to the drawing, it is necessary to mark the material and cut out the parts. For a rack measuring (HxWxD) 2.5 x 0.45 x 0.64 m, the following parts are needed:
- two side panels measuring 247x45 cm;
- lower jumper measuring 67x10 cm;
- 4 shelves measuring 64 x 45 cm;
- roof measures 67 x 45 cm.
In the picture below you see the rack we are describing only with doors. Chipboard parts are assembled together using screws and corners. First, the roof and lower lintel are attached. Then the first shelf is attached at a distance of 85.5 cm. And then three more shelves are attached at a distance of 38.5 cm from it. Finally, the legs are screwed to the side walls, and the rack for the washing machine is ready. You will learn where to install such a rack and machine from the article How to place a washing machine in the bathroom.
Making a glass shelf
If there is no room to install a rack, but a shelf above the washing machine is needed, then it is best to make a shelf out of glass. The shelf itself is bought at a hardware store, and your task is to secure it correctly. For shelves, take glass with a thickness of at least 4 mm and cover it with a special film.
To fasten glass shelves, use an aluminum profile or decorative holders. To fix them in the bathroom on a tiled wall, you need to use a drill without a hammer drill mode to make holes at the required height above the washing machine. Then insert the dowels into the holes made, and then insert the holders into them. All that remains is to fix the glass shelf and that’s it.
So, a shelf above the washing machine can become not only additional space for bathroom accessories, but also an element of bathroom design. Even if the shelves were not thought through during the overhaul, glass shelves will easily fit into any interior. They're easy to make yourself, good luck!
Share your opinion - leave a comment
Product dimensions
The design of furniture is influenced by the size of the washing machine and the ability to load laundry. Models with a top cover are usually high, up to 90 cm. The depth does not exceed 60 cm, the width is up to 40 cm. The free space above the washing machine must be at least half a meter to open the hatch. Installation is carried out with a gap of 20-30 mm on each side. Vertical models are installed at lower levels in floor-to-ceiling height modules.
Horizontal front-loading cabinets are often placed under sinks. A compact car fits here (height 70cm, depth 45cm, width 50cm). Installation under the countertop in the kitchen allows you to choose medium-sized products with a height of 100 cm, a depth of 60 cm, a width of 60 cm. For small rooms, manufacturers offer very narrow models with a depth of only 33-35 cm. The convex drum hatch sometimes interferes with the doors.

