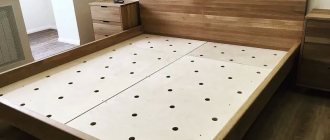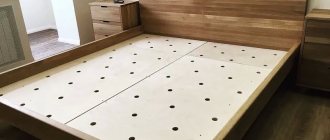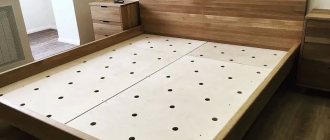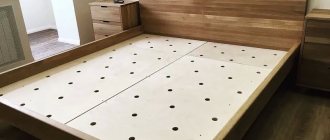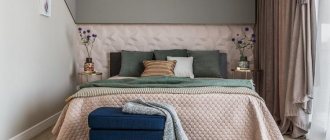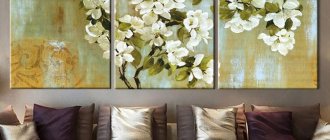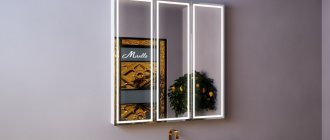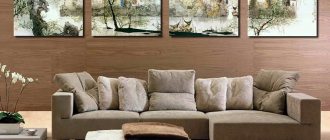When planning an apartment, the question often arises of how to properly organize the design of a narrow room. The main problem encountered along this path is the constrained, narrow space. These restrictions require a skillful approach to arranging furniture, while maintaining the required functionality of the room. The methods described in the article will allow you to competently arrange your sleeping space, while maintaining a maximum of free square meters.
A narrow bedroom is a special case, often requiring extraordinary solutions
The bed is the main piece of furniture in the bedroom. No couches or sofas can replace a full double bed
- 1 Tips for arranging a narrow room
- 2 Expanding the space
- 3 Floor covering
- 4 Walls
- 5 Ceiling
- 6 Video on how to visually enlarge a room with curtains
- 7 Photo: interiors of narrow bedrooms 7.1 See also
Tips for arranging a narrow room
If you adhere to certain methods of arranging the interior decoration, you will be able to smooth out the inconveniences that a long, narrow room implies.
- Wall decoration. In order to visually expand the bedroom, long walls are finished with light materials. But short ones, on the contrary, stand out in bright shades.
- Use of functional furniture. For example, take a folding sofa. After a night's sleep, simply remove the folding part.
- Application of niches. Ideal for a narrow room with short walls. This method allows you to hide a sleeping place, as well as organize cabinets and shelves in convenient niches. Make the most of your free space.
- Horizontal and vertical stripes. With the correct arrangement of these interior elements, you can create the effect of a regular square, or simply visually expand the space.
- Patterns. Affect the visual perception of the size of the bedroom. Keep this in mind when purchasing wallpaper. Smooth lines on light paper can add quadrature.
- Proper lighting will also increase the size of the bedroom. Install as many light sources as possible.
- Window textiles are selected depending on the intensity of natural light from the street. If the windows of the room face south, then the sun will shine brightly here for a long time, and if it is located north, it will be the opposite. Choose the density of the curtain fabric based on this condition.
Cold light is not needed in the bedroom; give preference to lamps with soft diffused light
A narrow bed will leave space on the sides for a passage and bedside tables
If the room is intended for a married couple, you will have to install a large double bed. It is best to place it at the end of the bedroom, right next to the window. In this case, if the width allows, the bed can be turned with its side towards the window. If this is not possible, then you will have to install it with the headboard facing the window opening.
Bed close to the window in a very narrow room
If the room is so narrow that it is impossible to choose a standard bed, you can purchase a mattress and make a wooden podium for it
When choosing a sleeping place, give preference to products with free space under the bed. Drawers for bed linen or clothes are mounted here. Also consider purchasing with ready-made shelves.
Use a minimum amount of furniture - only the essentials
You can zone a room using a podium. And if you make it as tall as in the photo, it will house a full-fledged storage system
If there is no sofa in the bedroom, then the TV can be hung from the ceiling using a special mount. The only disadvantage of this solution is the presence of unsightly hanging wires. Therefore, plan the wiring long before you begin finishing the walls and ceiling. In this case, it can be hidden under plaster or hanging panels.
It is better not to separate a room with one window with closets and high partitions.
In an elongated bedroom, furniture is placed alternately. It would be rational to place a desk or dressing table by the window; you could place a bed in the center, and a closet against the opposite wall.
You should not clutter the interior of a narrow room with multi-level plasterboard wall structures. You can arrange the ceiling with this option. But it is better to leave the walls smooth and even. This solution will further expand the space.
Bright room in the style of Scandinavian minimalism
Bright children's room with striped bedspreads
Bright bedroom in a rustic style
It is better to keep heating pipes out of sight by installing them in the wall or floor. The fewer unnecessary elements you see, the larger the narrow room will seem.
See alsoMarsala color in the interior: tips, advantages, photos
Expanding the space
The design of a long narrow room needs to be given a square outline. It is much more comfortable to be in a bedroom of the right size. To do this, you need to equip the bedroom, namely short walls, with horizontal elements of interior decoration. They use wall wallpapers with designs, patterns and patterns. Opening a shelf is also suitable.
A striped path is a simple way to visually expand a narrow room
Wallpaper with vertical stripes will “raise” the ceiling
Long walls are decorated with wallpaper with natural landscapes and photographs of big cities. The main idea here is to use as much of the available wall space as possible. A decent-sized drawing will visually reduce the length of the wall.
The widespread use of light shades of color has a great effect on the depth of perception of the room. Eliminate the desire to create a bright accent. It will attract a lot of attention, but you will lose in size.
A combination of contrasting shades will visually enlarge a small bedroom
Important. Glossy surfaces should be present in the finishing of flooring, walls, ceilings, and interior furniture. The reflective effect will greatly expand the room. Together with clean, light colors, the interior of a long narrow room will have a winning position.
The combination of a white brick wall with smooth dark surfaces
See also Chocolate color in the interior: tips, photos
What else can such a room be turned into?
A narrow, long room can quite successfully serve as an office or dining room.
- For an office, a filing cabinet, a table with a chair and an armchair or ottoman are usually enough. Furniture can be placed along one long wall. It is important to select items with almost the same width and leave at least 40-50 cm of empty space for movement. If the window is located in the middle of the length of the wall, the table is placed directly against it, and the wardrobe and chair/ottoman are placed to the right and left of the table.
- The dining room will play to its advantage with a long oval table and rounded chairs. It is better to decorate the walls with paintings and mirrors. It is acceptable to replace the chairs with a designer bench with long ornate legs, but not every family will like this option.
Flooring
White, beige and other light colors are selected for the floor. The ideal finishing materials would be laminate, ceramic tiles, linoleum. Parquet is also suitable, but it is very difficult to find white boards. There is a light brown carpet next to the bed. The texture of the carpet is voluminous, similar to the skin of a wild animal.
A light floor covering will make the bedroom interior softer
The room will appear wider if the flooring boards are placed along the smaller side
Skirting boards must delineate the boundaries of the floor. Therefore, purchase products made from natural wood coated with varnish. Choose a color so that it matches one of the elements of the interior decoration. Furniture is perfect.
See also African style in the interior: features, photos
Walls
The decoration of short walls must be done in bright tones of color. Plain wallpaper or glass wallpaper, which can later be repainted, will fit well. This way the interior design will not become boring over time. The window opening must be curtained. To do this, choose Roman or roller blinds (read more about choosing curtains in our article), since the head of the bed does not allow the use of long fabrics (for example, Italian, Austrian).
Large mirrors contribute to the visual increase in space
Mirror surfaces should be placed on long walls
Long walls are decorated with wallpaper in light, faded colors. In addition, the widespread use of mirrors will successfully transform the room. Consider organizing one wall entirely of glass panels. Select panels of a certain format, thanks to which it will be possible to organize a relief pattern.
Photo wallpaper with perspective will make the room wider
The combination of wallpaper of the same color, but with a different print looks interesting.
When placing a bed near a long wall, organize the wall space with soft upholstery. Additionally, attach sofa buttons to create a drawstring.
See alsoBoho style in the interior: main characteristics
How to arrange a small office
Design solutions allow you to decorate even the smallest rooms. If the space does not allow your imagination to wander, then you should resort to the basic rules for arranging small rooms. A small office will most likely consist only of a manager's workstation.
Library in the manager's office
Corner table in the boss's office
A profitable solution would be to use a massive corner table for work, which it is advisable to place near the window. You can work on one side of the table and receive guests on the other.
Light furniture in the boss's office
Headquarters in bright colors
If the size of the room allows, it is worth placing a chest of drawers for documents, on the surface of which you can place accessories: photographs, figurines. For the interior of a small office, it would be appropriate to use spotlights - they will not take up much space and will do the job perfectly.
Green design of the director's office
Office of a female manager
By following certain rules, you can equip your manager’s office yourself. The right combination of colors, choice of furniture and organization of space are the key steps to the successful design of the director's office.
Ceiling
The ceiling space of a small room can be arranged on two levels. It is not necessary to make a standard rectangle around the perimeter. This arrangement will create certain frames that are completely unnecessary here. Instead, organize the ceiling into two different halves. Use smooth lines. An interesting option would be the arrangement of three components. In this case, the middle part of the bedroom on the ceiling will be indicated by a certain “depression”, which can be painted in a different color from the rest of the part.
White bedroom ceiling vault in oriental style with the most necessary interior items
The ceiling with a 3D effect looks original
Lighting the ceiling space will give the interior lightness and airiness. A soft glow LED strip is installed in the level junction. Point light sources are installed along the edge of the transition, as well as throughout the entire ceiling space.
See also Rococo style in the interior: history, features
Lighting and lighting issues
Proper lighting will complement the interior, because without it, even a well-furnished and painted room will seem small and uncomfortable. There are several options that you can use:
- Chandelier. Photo of the design of a narrow bedroom 5 x 2.5 meters or 3 x 4 square meters. m show that in such a small room one chandelier on the ceiling can be enough. It should be decorated in accordance with the style; it is better to choose yellow light (it is pleasant to the eye and does not cause irritation).
- Sconce. 2 wall lamps are enough; they can create the necessary accent. Thus, the classic design is in which sconces are hung at the head of the bed, emphasizing the symmetry of the layout.
- Floor lamp. It only makes sense to use it if the room has a seating area - an armchair, a shelf with books. In a different environment, the floor lamp will be knocked out.
- Spot lighting. Can successfully replace a chandelier, provides accents (for example, a row of lamps similar to spotlights, lighting along the edges of shelves, a small lamp in a closet). This design looks great in high-tech and loft styles.
- Desk lamp. One is not used, but can become a beautiful accessory if you choose a cute lampshade and place the lamp on your bedside table.
The light should be abundant, but at the same time warm and diffused. Otherwise, the bedroom will look more like a surgical room than a place where you can relax after a hard day.
For lighting, you can use both a traditional chandelier and modern lamps.

