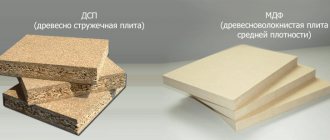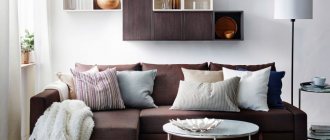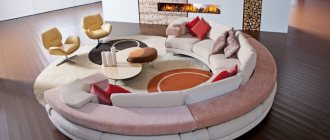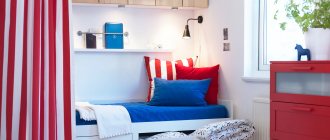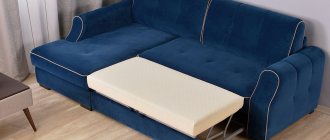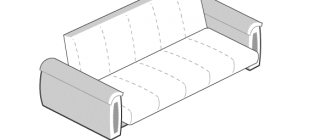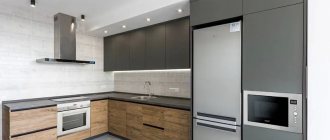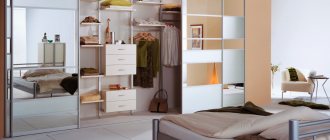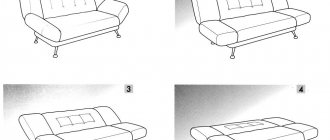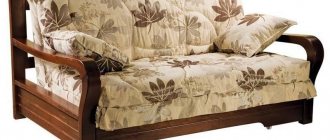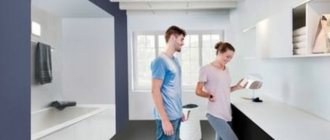Let's find out what the layout of a Euro two-room apartment is, which is typical for it, and how this type of living space can be arranged. Let us remind you that the apartment includes one full bedroom, and also a living room connected to the kitchen, a walk-through type. This is the same economy class, which is cheaper than the usual two-room apartment. Approximate area – from 30 to 50 square meters. m.
The Euro-double format appeared in our country relatively recently, but has already managed to win its fans
Some useful tips
Our publication today highlights the interior design of a Euro-room apartment.
Photos of options are provided as a visual illustration. How can you enliven a space that includes both a dining area and a relaxation area? A great idea would be to place a narrow aquarium. In this case, it is appropriate to paint the walls in the recreation area turquoise or blue. Well, for contrast, the walls in the kitchen can be painted soft green. As we have already noted, the layouts of euro-bedroom apartments often imply the absence of a window in the living room-kitchen area. If there is still a window with a balcony or loggia, it would be appropriate to completely drape the entire wall with a curtain. This technique will help visually increase the space. You can use a trick by using drapery in the same color as the walls even if there is no window opening. An improvised fireplace in the center of one of the walls will improve the atmosphere of a friendly tea party.
Arrangement of the living room-kitchen
An apartment of this type is simply a godsend for single young people and married couples who love noisy parties. The main thing is that the neighbors don’t complain later. A small family can resort to an even more unconventional solution for decorating the living room-kitchen area and abandon the traditional bulky dining table. In this case, you can consider the option of a multifunctional bar counter with a retractable tabletop. Young people will appreciate all the delights of such a layout, especially if the bar counter itself separates the food preparation area from the relaxation area.
Features of small apartments of 45 sq. m.
Small apartments always keep up with the times and the first luxury design projects were built on apartments with an area of 30-45 square meters. This is because in such rooms you can think through every detail and make the room, kitchen, and bathroom as convenient as possible for use.
Among the main features of small apartments are the following:
- warm room;
- cozy room;
- convenient apartment layout options;
- low cost of utilities;
- ideal for two people.
Today it is becoming less and less common to see such residential premises in new buildings, but this does not mean that they do not exist at all. The only thing is that buying such an apartment is much more difficult, since many owners still prefer to keep the cozy premises for themselves.
Small apartments are incredibly warm and heat up very quickly. If there are always people in the room, it takes much longer to cool down. In the cold season, they most often make do with simple electronic equipment to quickly heat the room, and this is a huge plus; you don’t have to wait long for it to get warmer.
A small space creates additional convenience, because it is much easier to get to the kitchen or toilet, which are located almost two steps away from the bed.
As for the layout options, small apartments have much more options than large ones. As a rule, the role of the load-bearing wall is played by the wall that borders the neighboring apartment. This allows you to completely demolish all the walls and create the layout you want! More than once you can come across such options where there is an ordinary weightless partition between the kitchen and the room.
Since the room and kitchen are small, you will have to pay much less for utilities, as mentioned earlier regarding heating. Two people usually live in such rooms, which is also reflected in low water consumption. At the same time, you don’t have to turn on the lights in corridors or other rooms, all energy costs are rational, nothing unnecessary is used.
It is rare to find several people living in such an apartment. As a rule, this is a young couple who have not yet had children. Such a room is also considered the best option for one person who works from home - like an office, everything is always nearby, at hand. But there are also some disadvantages, which we will discuss further.
Although a small apartment has a number of advantages, it also has some disadvantages. For example, in small rooms there is a problem with excessive dryness or, conversely, air humidity. You have to constantly adjust the ventilation to prevent either one or the other. Also, all the garbage is always underfoot, you need to clean it daily. But this can also be a plus, since general cleaning is not carried out in small apartments.
Peculiarities
The first and most important question: what does a double room apartment mean if there is only one living room?
The difference is in the European approach to organizing space. If in a classic Russian one-room apartment there is a small kitchen and one large living room, then in European layouts the opposite is true.
Instagram @atmosphera_interiors
Characteristics of European layouts
- A small isolated bedroom (usually 9-15 sq. m).
- Large kitchen-living room, occupying from a third to half of the entire area;
- The characteristics of the kitchen-living room can be different: a kitchen-niche, with two or one large window.
- There is usually no separate corridor or it is small.
- Most often there is one bathroom.
- The average housing area in the economy segment is 35-45 square meters, in the higher segment - 45-55.
This format appeared in Russia recently, but quickly became popular with customers. It has its advantages and disadvantages - we’ll look at them below and figure out who such layouts are suitable for.
Instagram @artemburoarc
Instagram @mbm.studio
Instagram @interiors_dd
- Apartment
How to fit everything in a one-room apartment up to 40 square meters. m: 6 real examples with layouts
Choosing a design style for an apartment of other sizes
A “one-room apartment” with an area of 43-49 square meters is designed in approximately the same way as a 40-meter room. The only difference is that a dressing room, a small bedroom, a work corner are built on an additional few meters, and the hallway or kitchen is expanded.
49 sq. m.
In the space of a new building or “Stalin” building with high ceilings, it is easy to arrange a loft-style interior. The kitchen joins the room, and the symbolic separation is made by the bar counter; the furniture is antique, slightly shabby. Communications are practically not hidden, and one wall is decorated with brick.
The use of perfectly flat surfaces, soft furniture items, modular multifunctional structures and a large amount of lighting is appropriate here.
Bedroom arrangement
The layouts of Euro-bedrooms imply a tiny bedroom, which can only fit an oversized wardrobe and a regular double bed. But there might be no restrictions on the design style if not for the limited space used. Of course, if you really want to, you can create a kind of oasis in the middle of minimalism and create a bedroom, for example, in the English style. However, experts advise against doing this. Or, as an alternative to minimalism, you can create a Japanese-style bedroom interior. Regardless of your decision, remember that light pastel shades will visually add space to the room. Also, your bedroom should not be cluttered with things you don't use.
Advantages and disadvantages of Euro two-room apartments
There are always a lot of doubts when it comes to buying real estate. In this section we will look at the main pros and cons of purchasing Euro-kopeck units.
pros
Without a doubt, Euro-kopeck apartments have three significant advantages:
- Price. Full-fledged two-room apartments are much more expensive - about 10-30%. The specific price depends on the class of real estate. The smaller the area, the less you have to pay. But if the area of the apartment is well organized, the downsides of the purchase will be minimal.
- Modern design. Euro-bedroom apartments provide great development of design ideas. The interior can be thought out to the smallest detail. There are plenty of options.
- Less cleaning. Small apartment spaces are easier to clean - everyone knows this. If the residents of a small apartment are very busy, then a small living space is very convenient for living and does not require much help from the owner.
Minuses
There is no ideal world, and there are no ideal apartments either. When buying a two-room apartment, you need to be prepared for the following disadvantages:
- Presence of food odors. The aromas from cooked food will spread throughout the entire area of the apartment. They will be absorbed into textiles and upholstered furniture. The further away the kitchen area is located, the better in terms of smells. Most likely, you will need artificial lighting, which will tire your eyesight. You can protect yourself from odors by installing plasterboard.
- More noise. The life of modern people cannot be imagined without the presence of advanced household appliances. Unfortunately, it produces noise that can be heard throughout the entire apartment. You will need to get used to the noise of a running washing machine, blender and other household appliances.
- Problems with finding a unified style. To organize all the functional zones in a Euro two-room apartment, you will need a psychological unity of souls. For a single person there will be no problems. If there are two or three residents, you will need to agree on the organization of the living space.
Common Mistakes
There are several mistakes that are often made when planning a Euro-kopeck apartment. Most often they are associated with improper distribution of a small area and illogical placement of furniture.
- It is important to install a sufficient number of lamps. This is due to the fact that a light space looks visually larger. It is also necessary to illuminate each zone: place lamps above the kitchen area, in the dining room, living room.
- A small room requires a lot of storage space, since objects located on surfaces overload the room. Choose built-in wardrobes with sliding doors and spacious shelving.
- There is no need to demolish all the walls and install low partitions. An open plan is more difficult to zone, and it will not be able to create a separate zone.
- Carry out the electrical work and arrange the outlets so that the wires can be hidden using furniture or baseboards.
Light sources are located above the kitchen area and dining area
Cabinets can be placed along the wall
In the bedroom it is important to leave the walls and make soundproofing
Wires from the TV are hidden behind a wooden panel
Stylistic direction
To make the apartment look harmonious, you need to design the interior of all rooms in the same style (high-tech, minimalism, loft style, Scandinavian style, baroque, country, etc.). It is permissible to combine some style directions, but this should be done only after consulting a designer. To make the interior look majestic and dignified, you can choose white as the main color and dilute it with various colored spots. Rich shades will make the design complete. Wall decoration should be simple and concise. Extra patterns and stucco only get in the way in small rooms. For small one-room or two-room apartments, the Scandinavian style is ideal. Interiors made in this style look quite simple, but extremely cozy. In small rooms, the following color combinations look best:
- pale pink, purple, blue;
- cream, yellow, orange;
- pearl grey, white, dark blue;
- cream, orange, chocolate.
| Style | Colors |
| Country | beige; lactic; black (furniture tone); |
| Art Deco | lactic; Ivory; dark brown; |
| Classic | white; gold; terracotta; |
| Baroque | gold; marble; emerald; |
| Modern | azure; white; light brown. |
How to create comfort in 40 m2
You don't need a lot of space to express yourself and create an interior design. A small apartment can be very affordable if you follow these tips.
Color is the best way to zoning
Use color
Start with color first, as this is the best way to zone. Use color to enhance your space. It’s really cool when the same color can be found in different parts of the room, but in different proportions, feel free to experiment.
Use glass for zoning
Glass does not absorb space, and this is the main thing we want to achieve - maximum space. Therefore, feel free to use glass partitions in your layout to achieve effective zoning.
In addition, glass can visually increase space (and not only mirrors), as well as its functionality. Such an interior will look flexible and functional, will really save money, and will look beautiful and cozy.
Also pay attention to the solutions of professional designers who also actively use color and glass zoning.
Glass does not absorb space
Kebabs on the balcony
The converted loggia can also be turned into an original relaxation area where guests gather and chat over a cup of coffee.
By installing a bar counter, an electric grill and a stove on the balcony, you can arrange fun picnics at home with the participation of many guests.
Zoning
As a rule, owners think about zoning in a combined room. The other two rooms are isolated, and therefore the question disappears by itself. But not making chaos out of the kitchen and living room, maintaining the theme of each space, but also organically unifying it is not an easy task.
How to zone a combined room.
Dining table (dining area). The most obvious option and the most affordable. The dining table stands at the intersection of the zones where the kitchen ends and the living room begins. On the one hand, this is a clear division. On the other hand, this is not a division at all, but a boundary line that unites two parts of the room. She gives a smooth transition and tries to “make friends” between the two zones. How big the table will be is up to the owners to decide. If the footage allows, and the family is not small, it is really better to make it large.
Who is a Euro-dvushka suitable for?
Knowing what a Euro two-room apartment and a Euro three-room apartment are, you can easily determine whether such housing is suitable for you. It is ideal not only for those on a limited budget. It will also be convenient for those who are not interested in a separate kitchen, for which not much space is often allocated.
Eurodvushka is also suitable for families with children. A separate bedroom can be designated as a children’s room or, conversely, a space for adults can be organized in it, and a place for a child can be arranged in the kitchen-living room. The space can be easily separated using screens and sliding partitions.
Interior styles
Before renovation, you need to clearly understand what style will live in this apartment. For small rooms, the choice exists among popular and rare trends.
Let's look at the popular ones:
- scandi - an ode to space, light and democratic design;
- kinfolk - glorifies “favorite old things”, making the apartment very warm, atmospheric, lyrical;
- boho - a story about comfort, natural colors and a picture that is comfortable for the eye;
- Provence - ennobles the room and obliges you to subtly feel its mood;
- Japandi - a combination of Scandinavian and Japanese is suitable for those who would like to make Scandi more concise and a little more mysterious.
Eclecticism, retro, modern, oriental style and pop art, as well as loft and hi-tech can also appear in “Euro-bedrooms”, but still require more design resourcefulness.
Layout
There are four rooms on the territory of a 3-room “Euro” apartment. One has a bathroom (it happens that there are two bathrooms in an apartment), the other three are rooms for living. The initial layout can be changed, and often the space is created for the owners’ author’s adjustments. But in principle, the original version is worthy of preservation.
If you redo the layout, then “pinch off” part of one room for a dressing room. In many cases, this is a win-win option, allowing you to avoid cabinets altogether. Sliding wardrobes in the hallway become unnecessary, and this is also a plus. If the apartment has two bathrooms, the owners can arrange another profitable redevelopment by rebuilding the second unit into a dressing room and laundry room.
Such alterations may require moving the doorway, but if the goal is important, then the repairs and costs are worth it. The center of the house is the living room-kitchen
It is very important what this space will be like, in which people are likely to be most often
Various little things are thought through, for example, so that the person who is currently in the kitchen can see the TV from the living room area, etc. At the same time, mixing of zones must be avoided, but the space must still be orderly.
Style selection
Many people's eyes will start to run wild from the stylistic diversity: Italian, Japanese, Baroque, Art Nouveau, classic, Art Nouveau, Art Deco, Provence, loft, eclecticism, ethnicity, fusion, retro, minimalism, high-tech, futurism, constructivism. This list can be continued for a very long time. What style is suitable for compact housing? Options from the line of modern trends are considered optimal. High-tech will organically fit into the cramped two-room apartment, placing the technical component at the “head of the table.” Its primary colors (gray, white, black) will maximize rooms, visually expanding the spatial framework
If your soul requires “warm” country comfort, then you should pay attention to Provence. Light, airy style that chooses wood as the main material and white color as the basis of the composition
It is ideal for small spaces and will transform them with cute decorative details. Minimalism is considered the optimal solution for owners who value practicality and laconicism. It is also suitable for budget repairs. To furnish the apartment you will only need a minimum of furniture and decor.
You should not choose classic directions that are “on the knife” with cramped spaces. To embody heavy luxury, a spacious area is needed.
Finishes and materials
All modern materials have their advantages and disadvantages. Therefore, focus on your preferences and budget.
Floor
Laminate and linoleum provide the optimal combination of price and quality. Modern brands compare favorably with those that were in homes ten years ago. Simply select the appropriate wear resistance class.
For the hallway, bathroom and kitchen, consider tiles and artificial stone, and parquet is still relevant for the room. Separate areas are decorated with soft and cozy decorative rugs - they are warm and much more convenient to clean than a large rug for the whole room.
Walls
The walls of new apartments are increasingly being painted simply. It is simple and practical, and can always be freshened up or repainted in the future. The main thing is to choose the right paint. If you prefer more traditional options, choose wallpaper or wall panels. There are entire collections designed for other materials: stone, brick, wood.
Don't forget the tiles. If the living room is too cold and boring, then there is nothing better for the bathroom and kitchen.
Ceiling
Stretch ceilings and plasterboard structures are the simplest and cheapest modern solution. They have two main advantages: you do not need to completely level the base, and you can also hide communications inside such a ceiling and install lamps.
If the ceilings in your apartment are flat, it is enough to whitewash or paint them. This is a classic way that never gets old. Also pay attention to the ceiling tiles. They are especially useful in functional areas such as the kitchen or bathroom.
Cabinets and shelving
Here we mean, rather, a universal type of furniture. Its top is a shelving unit with through shelves: this allows light to easily penetrate into the surrounding area. It is desirable that the bottom be “solid” - in the form of small cabinets with drawers in which you can store things.
Podium
With its help, you can not only zone the area of an apartment of 40 sq m, but also get a functional object. If the podium is wide enough, you can hide a bed on wheels. If the elevation is small, then drawers or shelves are installed below for storing all kinds of items. In the first case, you can place a second bed on top of the podium. Secondly: equip your workplace with a computer desk.
Lightweight plasterboard partition
It is not made in the form of a single piece, but in the form of an arch, semi-arch or partial rectangular wall, covering about 30-40% of the area. Sometimes a “window” is cut into such a partition, which plays the role of a shelf for placing decorative elements: vases, figurines, etc. You can also decorate the structure by placing lambrequins along its top.
Sliding doors
If you close them, you get a couple of full rooms. This option is convenient for separating the kitchen and living room. Cooking is necessary: close the blinds and odors, the noise from the kitchen does not penetrate into the living room. And when everything is ready, you can open the doors and serve food in the hall, where there is a dining area.
Designs can be of different types: solid, with transparent inserts or completely glass. The latter option is the most preferable, since such doors allow natural light to pass through. The only caveat: choose a product that uses safety glass (tempered or triplex) - this is especially important if the family has a small child.
Screens
If for various reasons it is impossible to install sliding doors, it makes sense to use a screen. Its main advantage is that, if necessary, it can be easily removed, again creating a single space. There are translucent and dense screens on sale - the choice depends on the preferences of the owners of the living space.
Design options for different rooms
In a standard “one-room apartment” or “two-room apartment”, if possible, the following zones are distinguished:
- living room;
- bedroom;
- children's;
- kitchen;
- bathroom;
- corridor;
- hallway.
Sometimes, if there is a little free space left, a dressing room is additionally equipped.
Living room
The hall is usually the largest room in which several logical zones are equipped. To beautifully zone the space, the place to relax or receive guests is placed on a podium, on the side of which it is convenient to place sections for storing things. The study will be located on the loggia, an insulated balcony combined with the living room.
The living room can be a separate full-fledged room with a sofa, TV, audio system, armchairs, poufs and more.Kitchen
The kitchen room is partially or completely combined with the hall, separated from it by a bar counter, sliding glass doors, and a difference in ceiling heights. Zoning with different floor and wall finishes is also acceptable - the dining area is highlighted with photo wallpaper on a natural theme.
The kitchen space is a fairly important part of the living space and is distinguished by its own internal zoning
Bedroom
The sleeping area is located in a separate room or fenced off with a thick curtain flowing from the ceiling cornice. Placing one or more beds on a podium is also a great idea. There is also a corner for a wardrobe, dressing table or computer desk.
The bed is separated by thick curtains, thus achieving a beautiful, aesthetic design and practical design.
Children's
If you divide one of the rooms into two parts with a partition, you will get a small children's room. To save space, a loft bed is arranged here, with a sleeping place on top and a corner for games, lessons, handicrafts, and changing clothes below.
When designing a nursery, it is very important to consider the number of furniture items, their quality and safety.
Bathroom
In order to save space, the bathroom is shared. On an area of 5-6 meters there is a small bath or shower, toilet, and compact washbasin. It is better to place the washing machine under the sink, but if this is not possible, it should be taken to the kitchen.
The photo shows the interior of a small bathroom in gray and white tones in the design of an apartment of 40 sq.
Hallway
To save front space, a large mirror is mounted directly on the front door. Outerwear and shoes are placed in the built-in closet; a small ottoman and umbrella stand are allowed as a decorative item.
They prefer built-in wardrobes that occupy a minimum of space, ultra-narrow shelves and racks.
Corridor
The corridor space connects the hallway with the kitchen and rooms. To make full use of these 3-5 meters, the corridor is combined with the room, removing part of the wall or moving the exit from the room to another place.
The corridor has a very modern and impressive look and gives the atmosphere a cozy feel.
What is the difference between a Euro two-room apartment and a regular two-room apartment?
The standard layout of a two-room apartment implies the presence of 2 individual rooms, a separate kitchen and a bathroom. In Euro-2 apartments, the kitchen is integrated with the living room; such apartments have a smaller area.
Smaller area – lower price! The cost of a Euro two-room apartment on the Russian primary real estate market is 2.5-3 million rubles, an ordinary two-room apartment starts from 3.5 million rubles. The final price is influenced by the layout, usable area, location of the complex and class of housing. Purchasing euro two-room apartments allows you to avoid overpaying for extra square meters, due to the absence of long corridors.
A few words for introduction
So, what is it, the European layout? In Europe, unlike Russia, such apartments are not uncommon. They are mainly intended for bachelors or single independent women who are not burdened with children. Our young parents quickly realized that in such a room it was possible to live with a child, or even two. The layout of a Euro-room apartment is radically different from generally accepted standards.
A small area (no more than 40 square meters) does not prevent the home from being quite functional. We can say that everything here is thought out to the smallest detail, and every square centimeter of space plays into the hands of the residents. That is why Russians fell in love with this type of layout. The kitchen usually serves as a living room. In addition, this area is skillfully combined with the hallway. This is how we move away from the usual stereotypes of welcoming guests in the bedroom, and wisely use the lion’s share of the non-residential space in the hallway.
Mazfati
This variety of dates is considered the most popular in Iran and is exported throughout the world. Mazfati is divided into more than 20 varieties. Dates range in color from light brown to almost black. The taste contains pleasant caramel notes, and the flesh is juicy and moderately sweet, with a meaty consistency. The size of the fruit can reach almost 5 cm. In the CIS countries, this variety of dates is better known as “paradise”. The fruit is rich in the following vitamins:
- A1;
- WITH;
- B1, 2, 3, 5;
- potassium;
- iron.
If the product is stored at a temperature of about +5 degrees, then it can retain its beneficial properties for one year.
Beautiful examples
Today, a “Euro apartment” can be planned and equipped in various ways, and it is important to take into account not only personal preferences, but also the area of the apartment. So, the following design options may be suitable for decorating small Euro-room apartments:
Kitchen combined with living room. The size of the kitchen will allow you to install a large leather sofa in its center. On the opposite side of it, it is appropriate to install a floor lamp and a small chair; this will allow you to enjoy a book in the evenings. In addition, to decorate the kitchen-living room you need to choose wooden cabinets and counters in light shades, narrow shelves filled with small decorative items. One of the walls can be decorated in a loft style - like brick, giving preference to gray shades. Stretch ceilings with LED lighting will look great in this design. Separately above the dining table you need to hang chandeliers on long cords.
Living room combined with bedroom
When planning, it is important to try to partially use the space, leaving some free space. Glass panels, mirrors and indoor flowers will look great in the living room area
It is best to avoid placing large and heavy structures. Additionally, you can also combine the kitchen with the dining room by placing an island counter in pastel colors. Installing a glossy ceiling will help visually expand the space. In the bedroom area you will have to place a mirror with a dressing table, a small wardrobe and a folding sofa bed.
In spacious Euro-bedrooms, an interior that combines several styles would be appropriate. The smallest room - the bathroom - needs to be decorated in a minimalist style, filling it with decorative items made of plastic and glass. Decorative finishing is best done in milky, beige or cream colors.
It is recommended to combine the kitchen with the living room or bedroom at your own discretion. The combined room should have open storage systems; it should be equipped with furniture made from natural materials, giving preference to shades characteristic of the Scandinavian style (gray, white, blue, beige). The bedroom can be decorated in a classic style with minimal furniture, since its area will be no more than 20% of the entire apartment.
To learn about the European layout of an apartment, watch the video.
Furniture arrangement
In the kitchen, you should pay attention to the L-shaped furniture layout. In this case, two areas of the working triangle are located on the same line, and the third covers the adjacent wall. It is better to refuse the popular and beautiful island layout, since it is implemented in large spaces, and this is not our case. The dining area is located here, near the boundaries of the kitchen and living room. By the way, a table and chairs can also act as space zoning. Audio and video equipment is placed on the accent wall, which is opposite the kitchen area. The sofa is turned “to face” her. Its back will “look” at the kitchen, which is also considered a zoning option. If the back side of the furniture does not look very good, then it is complemented with a cabinet of the same height. By the way, it is better to use a corner sofa, which will partially overlap the wall with the only window in the room. A low coffee table is placed in front of it. The wall with the TV can be supplemented with a shelving unit. In some cases, when the area of the apartment allows (about 40 square meters), a wardrobe is placed in the corner. This option is relevant if the bedroom is too small and there is nowhere to store things.
What is the reason for their popularity?
✓
Opportunity to save
In the economy class real estate segment, the cost of European apartments is 15-30% lower than prices for ordinary apartments. Unfortunately, in premium level projects this bonus is destroyed: there the prices for regular and European apartments are approximately at the same level.
✓
Comfortable common space plus the necessary personal space
The philosophy of Euro-apartments with a large family room combined with a kitchen area fits organically into the Russian mentality. Gathering as a family at a common table on the weekend or spending the evening side by side, but at the same time not interfering with each other doing their own things - this is very much our way. Cramped standard kitchens are not suitable for this.
✓
A fresh look at layout and design
The area of the apartment is not eaten up by unnecessary walls and corridors. The free space of Euro-apartments allows you to think through an unusual apartment interior.
Solutions that are inappropriate in standard housing are transformed into adequate and implementable ones. Industrial style, home display of contemporary art, electric fireplace - why not?
pros
The main advantages of apartments with this layout include:
- affordable price. The cost is at least 15% lower than the price of standard two-room apartments. Euro-bedroom apartments do not always have a lower price, but here we are talking about premium class residential properties;
- good zoning. The area is well distributed, there are no useless areas, in some options there are balconies that can be converted into a place to relax;
- large selection of layouts. You can purchase housing with a storage room or a small dressing room, making your home even more convenient. By involving a designer in the arrangement, the owners of a Euro two-room apartment will be able to get a beautiful and truly comfortable apartment.
There are no shortcomings
On the one hand, a euro-room apartment seems to be a continuous list of advantages, with the exception, perhaps, of the total living area. On the other hand, it’s not for nothing that people continue to buy apartments with traditionally separate corridors and kitchens. And this is not just a matter of habit.
List of inconveniences:
- Kitchen. For those who love to cook, a separate kitchen is not a whim, but a necessity. Otherwise, no hood will save you, and kitchen odors will permeate upholstered furniture, clothes, carpets, curtains and any other similar products.
- Lighting. Often in Euro-kopeck apartments, natural lighting is not enough for a large “studio”. Even during the day you have to partially use artificial light. And if, during zoning, some part of the space turns out to be without “its” window, this problem becomes even more pressing. However, it is not customary to “divide” a large room into small rooms. But still, this point needs to be kept in mind.
- Noise from household appliances. The lack of separate rooms also means no soundproofing. Therefore, the noise from the microwave, dishwasher, washing machine and any other equipment in the studio will be heard “as is”.
- Furnishings. In conditions of saving space and the need to zone the space, you will have to choose furniture especially carefully. Not all items are suitable for such apartments.
After purchasing a Euro two-room apartment, you actually become the owner of a “housing constructor”. On the one hand, this is an additional “headache”, but on the other hand, it is an opportunity for creativity, expression of individuality and creation of your own, truly cozy space.
Don’t know where to buy a Euro two-room rental at a profit in Krasnodar? Explore our catalog or seek a free consultation from the portal’s experts.
Interior of a Euro-room apartment 50 square meters
The owner of the apartment, the interior of which we want to show you today, wanted it to have space for a large bookcase, a desk, a dressing room and a full bedroom with a double bed. The bathroom should have a bathtub, and the balcony was a cozy place even in winter. And designer Natalya Yanson fulfilled all the wishes. Read how she did it in our blog NEST – Interior of a 50 square meter euro-room apartment.
Interior of a Euro-room apartment 50 square meters (photo)
Basically, the redevelopment of the apartment took place in the entrance area. The owner of the apartment really wanted a large, spacious closet, and the designer found a place for it in the hallway.
Initially, the corridor was a fairly large space, but due to the decorated library and wardrobe, all that remained of it was a small “patch” with a console. It is connected to the bedroom by a compact pencil door, which is very convenient when used in projects with small footage.
Since the bedroom was quite small in size, it was decided to replace the blank wall with a glass partition so that the apartment owner would not feel like he was sleeping in a closet. The transparent partition performs the function of zoning and also ensures the penetration of natural light. A thick curtain helps regulate the degree of separation of the bedroom from the rest of the apartment.
The atmosphere in the apartment is created by the dominant green color, associated with the green cloth of library and billiard tables. In the hallway, this theme is supported by a large bookcase, in the kitchen there is a chandelier in brass trim. Neutral kitchen furniture and appliances provide a modern level of comfort.
On the balcony, the designer equipped a very cozy space with a sofa, an armchair and a small coffee table. And the wooden decoration of the wall on which the picture was hung adds warmth even in the cold season.
The bathroom was decorated in light gray tones using wooden inserts. Thus, it turned out to be a very cozy bathroom. Since the owner was against installing a shower stall, the designer managed to select a suitable bathtub.
YOU MAY BE INTERESTED: Essential things for a comfortable life
If you find an error, please select a piece of text and press Ctrl+Enter.
Proper kitchen in a studio apartment
An open floor plan allows you to design the space the way you want. Studios can be different - from small apartments with an area of 20 m2 to 150-200 m2, although usually these are still apartments of modest size.
Here is an example of a typical studio apartment layout in the Solnechny residential complex in Devyatkino new buildings:
In such a studio apartment in a small space you need to combine a kitchen, a living room, and a bedroom. How to do this correctly?
There are many possible solutions, for example:
- raise the floor level in the kitchen area by 10-15 cm, creating a kind of podium;
- make a small partition;
- lay different floor coverings in the food preparation area and in the relaxation area.
But all these methods have one thing in common - it is assumed that the apartment is unfinished. Currently, many of these apartments are sold already furnished, and not everyone wants to renovate them again.
The issue of zoning the kitchen space can be solved even more simply - with the help of kitchen furniture.
But there may be nuances here, since both bar counters and islands are different.
Two-level bar counter
This is the division of a room into a kitchen and living room using a bar counter, when the bar counter top has two levels. The lower level is arranged flush with the main tabletop; it forms an additional work surface. Upper level – installed higher on the living room side.
Bar counter on the peninsula.
Two-level bar counter with console.
Single-level bar counter
In this case, the high tabletop plays the role of a bar counter. This is an example for dividing the kitchen and living room in a small room.
Bar counter in a small kitchen-living room.
Island
An island can also serve as a division of room space, but this option is more suitable for large studio apartments.
Dividing the kitchen-living room space with an island.
Island with sink in open plan space.
Large kitchen island in classic style.
Well, the most important thing is that in open-plan apartments you should always install a powerful hood or air filtration system so that the smell of food does not spread throughout the apartment.
