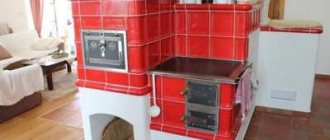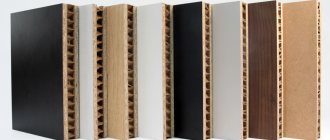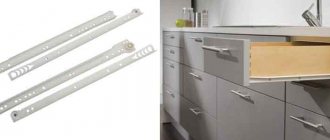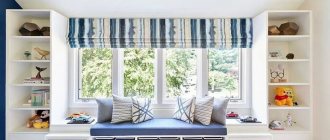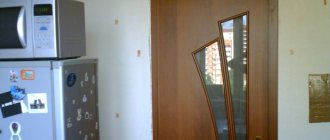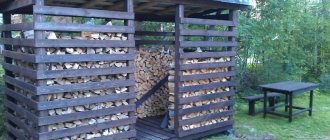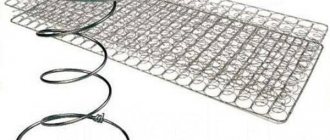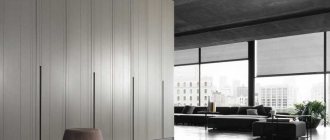Striving for the perfection inherent in us by nature, we try to give harmony to everything that surrounds us. This explains the desire to combine beauty, comfort and quality in the interiors of private houses, country houses and city apartments. Regardless of fashion trends, there are more and more supporters of natural and natural quality of life in its various directions in the world. Progressive construction technologies offer a huge range of possibilities for this. Thanks to unique design ideas, chic modern homes decorated with natural wood are created. A special place in interiors is occupied by finishing ceilings with natural materials. Beautiful ceilings play a kind of final role in the design of a room. At the same time, they not only attract admiring glances, but can also be functionally useful. Today, coffered ceilings can be called a stylish element of a modern interior in a classic style. The characteristic design of the coffered ceiling combined with natural wood will give the room a special elegance and solidity.
What does coffered ceiling mean?
This is a finishing method in which the surface is divided into cells by protruding beams. The result is niches of different shapes, often square. The name comes from the French word “caisson”, which means “box”.
Stone and wooden coffered ceilings appeared in antiquity. This arrangement was dictated by necessity: the beams served as part of the supporting structure. Now the design plays a decorative role.
Advantages of caissons:
- mask the unevenness of the rough floor;
- hide wires and other communications;
- reduce noise levels;
- reduce heat loss (especially with an additional insulating layer);
- give the room a noble look;
- combined with different styles of decoration.
Disadvantages of coffered ceilings:
- complex installation;
- high price;
- reducing the height of the room (recommended for rooms from 2.8 meters).
Design options
Historically, there have been several types of coffered ceilings. Today their number has increased significantly; The following objects have become in demand:
Stained glass
It amazes with its beauty and grace. Stained glass windows with exquisite ornaments or paintings make the coffered structure lighter, brighter and more expensive.
Combined
A double coffered ceiling in combination with a glossy or matte stretch fabric is always a winning and elegant option.
With stucco
Structures decorated with stucco have an aesthetic appearance, perfectly highlight and transform the ceiling space, giving it relief and an antique effect.
Carved
Makes the interior luxurious and solid. Patterned models decorated with Bulgarian carvings will add originality to the room and go perfectly with various styles, such as classic, baroque or modern.
What can caissons be made from?
Materials differ in properties and processing features. Installation is also a little different.
Drywall
GCR is a relatively inexpensive and at the same time environmentally friendly material. It is easy to create structures of different sizes and install lamps from it. Difficulties arise when joining drywall. And the caissons should be as even as possible, only then will the impression of a solid structure be created.
Ceiling installation takes place in several stages. First, a frame is built from aluminum guides. It is sheathed with cut plasterboard sheets. Then the joints are puttied, primed and painted. Coffered plasterboard ceilings can be decorated with stucco.
Peculiarities! Sometimes only imitation beams are made from gypsum plasterboard. Plasters of gypsum or polyurethane are installed between them.
Tree
This is a traditional material that gives the interior respectability and luxury. Wooden coffered ceilings can be used in bedrooms and children's rooms. Disadvantages include high price and weight.
For finishing, noble species are chosen: oak, walnut, ash, beech, cherry, mahogany, etc. Wooden blocks are used to create the frame. They are sheathed with boards and fill the bottom of the ceiling niches. Sometimes natural wood is combined with MDF, chipboard or plywood. For decoration, thin carved slats are added (along the perimeter of the ceiling and along the beams).
MDF
The material looks like natural wood, but is lighter and cheaper. Therefore, the ceiling is easier to install, and this type of finish is more affordable. As a rule, ready-made panels and strips are used.
The ceiling is mounted in two ways:
- on profiles (the design allows the installation of recessed lamps);
- directly onto the rough base (the surface must be flat).
Advice! When combining materials, it is better to choose those that are as close in shade as possible or, conversely, use contrasting colors.
Gypsum
Available in the form of finished panels covered with carvings and stucco. Various design options are available. Classical, Baroque, Empire, Gothic, etc. styles are used. Floral, geometric and even heraldic motifs are found in the design. Disadvantages include heavy weight and fragility.
The boards are used alone or in combination with plasterboard (on high ceilings). Before installation, the back surface is wetted and glue (PVA or specialized for plaster) is applied. The caisson is pressed to the ceiling and additionally secured with self-tapping screws, since gypsum boards are too heavy to be fixed only with glue. The holes for them are drilled in advance, and the caps are covered with putty after installation.
Read more: Plaster stucco on the ceiling
Products made of polyurethane
Caissons look like plaster ones, but are much lighter. The material does not absorb water and does not burn, is strong and durable. Coffered polyurethane ceilings are suitable for damp rooms and unheated houses. The surface can be painted. Tinting like gold or patina looks interesting.
Polyurethane boards are used alone or in combination with plasterboard. They are glued to the ceiling, so the surface must be flat.
Attention! Caissons for ceilings made of foam plastic, at first glance, look like polyurethane ones. But the material is fragile and short-lived. During installation, it is difficult to achieve even joints, and grains are often visible on the surface of the foam. As a result, the finish looks cheaper and collects dust.
Installation work
Coffered structures - luxurious and majestic
To properly install a coffered ceiling with your own hands, you must adhere to some recommendations regarding preparatory and installation work.
Preparatory stage
Before you begin installation, you need to take into account some nuances in order to avoid annoying mistakes:
- Coffered ceilings cannot be installed in every modern home. The main condition is sufficient room height (from 2.5 m);
- If the height is insufficient, but there is a strong desire to make just such a structure, it is recommended to use thin light-colored panels;
- The number of beams depends on the area of the room - the larger it is, the more beams will be required. Typically, planks measuring 12 x 15 cm are used, but this value can be adjusted depending on the parameters of the room;
- The choice of color scheme of products is of great importance. A white ceiling visually increases the space, while a brown color will visually make the room smaller and more comfortable;
The noble shade of mahogany is emphasized by carved details
It is necessary to think over the future composition in advance and purchase related materials
It is possible to use wallpaper with ornaments, decorations in the form of stucco, elements of artistic hand or stencil painting. The central part of the ceiling can be decorated more expressively in order to concentrate attention on it; It is important to have a clear idea of the appearance of the future ceiling structure. This will help determine the design method and select the required amount of material. To do this, you need to draw the ceiling on a scale and apply markings, noting its center and the location of the caissons;
Caisson layouts
- A drawing made to scale with markings must be used as a guide when purchasing material. If the choice fell on decorating the structure with wallpaper, then the best choice would be light-colored canvases, which are glued to the ceiling before starting installation work;
- The ceiling structure can be assembled from special square-shaped modules that perform the function of caissons - but it should be borne in mind that this will not be a monolithic structure, and one of the elements may come off over time.
- Creating a coffered ceiling in a front room, living room or office of a private home involves the use of pine or any other natural wood. You can use MDF in your apartment, which is easier to process and install. Finished with beech, spruce or oak veneer, the board has a beautiful texture and aesthetic appearance;
- In addition to the basic materials, you will need to purchase adhesive paint, wood glue, a saw, nails, a ruler and a square.
Installation process
Decorative metal inserts blend seamlessly with wooden beams
Installation is as follows:
- For high-quality fixation of ceiling elements, the latter is primed twice and covered with wallpaper;
- Then the ceiling panel is marked, noting the location of the central strip;
- The main element of this design is the support beams, which have a complex box-like structure. By observing a certain order when fixing them on the ceiling, a characteristic ornament of the coffered structure emerges;
- Once the main piece is in place, a box beam is created by cutting a strip to fit the length of the ceiling;
- Small planks are nailed to the sides at equal distances. The finished frame is fixed to the ceiling with nails;
Installation of a caisson structure
- After taking the required dimensions, strips are made that cover the structure from the sides. The final stage will be fixing the board frame on the underside;
- Then it is necessary to make box-shaped beams, which are fixed parallel to the central structure;
- When all the longitudinal strips are secured, install the transverse fragments according to the marks on the ceiling;
- The joints must be carefully processed using profile slats, which, in addition to their practical function, also perform a decorative function.
If all recommendations are followed, the coffered ceiling structure will look like a single whole. As additional information, we recommend watching a video that will tell you how to properly make coffered ceilings from plasterboard.
Caisson shapes
Most often they make square cells. Also found:
- rectangular (look good in elongated rooms);
- in the form of rhombuses (formed by beams crossing the room diagonally, visually adding space);
- in the shape of honeycombs (hexagons; this option is a little more difficult to install).
Sometimes the central caisson is made larger in size. It can be round, square, rectangular or oval. Often a chandelier is hung in the “main” element.
Installation rules
It is difficult to attach wooden slats, but installing a coffered ceiling made of MDF is within the capabilities of a novice craftsman.
The order of preparatory work:
- measure the room according to all indicators, write down the parameters;
- draw a room plan to scale;
- draw a drawing on paper, a sketch of the future decor, choosing the geometry and location of the caissons;
- transfer the markings to the ceiling, starting from the center of the room;
- beam spacing is 0.6-0.9 m depending on the room parameters.
We should not forget about lighting - the placement points of lighting fixtures also need to be thought out in advance.
Materials, tools for work
To make a coffered ceiling with lighting from MDF, the master will need:
- MDF panels;
- metal profile for gypsum boards (PN 28*27, PP 60*27);
- perforator;
- metal scissors;
- screwdriver;
- screws, dowels;
- drill;
- painting cord;
- laser level;
- single-level connectors;
- perforated hangers;
- power cables;
- lighting.
You will also need a flexible plinth for the coffered ceiling - this detail will cover the technical gap and add completeness to the decor.
Arrangement of the frame on the ceiling
Before starting work, review the drawing again and decide on the height of the beams - the minimum distance from the base surface should be 125 mm, the pitch of the profile depends on the shape of the caissons.
Work algorithm:
- Find the lowest corner in the room, measure the distance down from it, and mark it. Move the marks to all corners of the room, connect the points with a line - the horizontal determines the boundary of the profile installation.
- Attach the PN profile to the mark. Fastening with self-tapping screws in increments of up to 0.5 m.
- Cut the ceiling profile according to the ceiling markings, along the width of the room and insert the ends into the NP. Fasteners in NP with shelves down. The caisson guide bar is inserted into the grooves and fixed.
- Then installation of the PP. The fastener spacing depends on the size of the caisson; fix it to the base base using hangers.
All that remains is to cut and secure the short ceiling strips. The length of the PP is equal to the size of the caisson, installation between longitudinal slats, connection with crabs.
Installation of ceiling slabs
In order for the caissons on the ceiling in the bedroom or another room to lie flat, they need to be processed. Short planks are cut to length: if the cell dimensions are 600*600 mm, the size of the plank is no more than 516 mm, if the caisson dimensions are 900 mm, the plank is cut to 816 mm. Attach the prepared parts to the profile on the ceiling, insert them into the frame and snap them into place, pressing slightly on the elements.
Now the long slats, they should be of the following sizes:
- caisson parameters 600*600 mm – cut the strip to a length of 2316 mm;
- parameters of the caisson 900 mm – cut the strip to a length of up to 2610 mm.
Sometimes after installing long parts, holes remain around the perimeter of the ceiling. As a rule, the cells are smaller than the size of a standard caisson and they need to be covered with laminated cloth (included with the cells). The canvas is cut exactly to the size of the slots and mounted in the openings.
Now the stage of installation of flexible ceiling plinths for coffered ceilings. Fastening with glue, self-tapping screws. But the installation of lighting fixtures and connection of the system is carried out after completion of all work, but before the start of finishing. The work on forming the base base has been completed, and the owner decides how to decorate the coffered MDF ceiling.
Color solutions
A traditional white ceiling increases the height of the room and adds air to the interior. Thanks to the caissons, the decoration does not look boring.
Brown, including natural wood, looks noble and cozy. Black adds rigor and aristocracy.
Important! Dark colors are only suitable for high ceilings, as they visually make the room lower. In this case, it is better to choose light colors for the floor or walls, otherwise the room will be too gloomy. The lighting is made brighter, since dark tones partially mute it.
Pastel shades add variety to the interior, but do not lower the ceiling. Light blue and soft turquoise are suitable for Scandinavian or Mediterranean style. For Provence, other light colors are also used (lavender, cream, pistachio).
An interesting technique is a combination of contrasting colors for the coffered ceilings. As a rule, beams are highlighted in a dark color, and niches remain light. The overall level does not visually drop, but the ceiling looks original and attracts attention. A more discreet option is white beams and pastel caissons. The difference in height can be emphasized by installing LED lighting behind the beams.
Tips and tricks
Since the design of coffered ceilings has a number of features, you need to remember a few important tips and tricks if you plan to design and assemble such a ceiling yourself:
- Coffered structures are suitable for decorating rooms with ceilings 2.5 meters high (the higher, the better). Depending on the style and materials, you can expand the space or visually lower the upper edges (you need to be especially careful with dark-colored caissons).
- If the design plan does not include an emphasis on the ceiling, it should be made white or light.
- The larger the space, the smaller the caissons should be. In small rooms, it is recommended to increase the size of the recessed panels.
- When choosing a wooden coffered structure, it is necessary to maintain color matching between the ceiling, floor and furniture to achieve a harmonious design.
- Improved aesthetic effect is achieved through carefully selected lighting. Poorly designed lighting can ruin the entire picture.
How to make a coffered ceiling with your own hands
For each material, the technology is slightly different. Installation of coffered wooden ceilings is considered difficult, since natural wood requires certain skills in operation. Gypsum panels are also not easy to work with - the material is heavy and fragile. It is much easier to make coffered MDF ceilings with your own hands. In addition, this option is more practical: it lasts a long time and is easy to care for.
For installation you will need:
- aluminum U-shaped profiles for drywall;
- pendants;
- crab connectors;
- guide strips;
- panels;
- laminated canvas (to cover the indentations along the edges);
- fillets for decoration;
- fastener
At the first stage, markings are applied to the ceiling and walls. In this case, you need to take into account the width of the profiles. The distance between them depends on the size of the panels (600 x 600 or 900 x 900 mm).
Advice! Markings start from the center, not from the wall. Then the finish is symmetrical.
Leave at least 125 mm between the ceiling and the profiles. The gap will be needed to install the caisson. Then, focusing on the grid, profiles are installed. They are placed with the curved edges down and connected using crabs.
The next step is installing short strips. They are pre-cut to cell size (516 mm for small panels and 816 for large ones). During installation, the part is simply snapped into the profile. The planks are placed in parallel rows in one direction.
After this, the caissons are installed. The plate is inserted into the cell and installed on short guides.
Then long guides are cut. For caissons with a side of 600 mm you will need 2316 mm, and for 900 - 2610. The planks are installed perpendicular to the short ones.
If the distance left at the walls is less than the size of the cells, the gap is covered with laminated cloth. The sheets are trimmed and laid flush with the slats. The final stage is attaching the fillets around the perimeter. This creates a smooth transition to the walls, and the finish takes on a finished look.
Attention! Before installation, you need to consider the lighting system. The devices are located in the center of the cells. Wires are laid in advance and holes are drilled in the caissons. After assembling the ceiling, the lamps are installed and connected.
Stage 3. Grid marking
Use colored chalk, a tape measure and a square to mark a grid for installing beams on the ceiling. Refer to the schematic sketch made when designing the ceiling.
Step 1: Measure the length of each side of the room, dividing each measurement in half to determine the center of the room. Mark the central points with chalk and connect the opposite sides of the room with a line.
Ceiling markings
Step 2. Determine in which direction the main ceiling beams will be located, mark the position of the ends of the beams on opposite walls and draw lines along the ceiling connecting these points. Extend the lines onto the walls a few centimeters lower than the final ceiling height.
Step 3. Make markings for the location of the main and cross beams. Mark the full width of the ceiling joists to ensure you know the exact size of the panels and joist joints. The choice of panel size, shape and quantity is up to you.
Coffered ceilings in the interior
This decoration is appropriate in different rooms. The living room with wooden coffers becomes a cozy place to gather the whole family and receive guests. The kitchen gets a more formal and formal look. Here it is better to use polyurethane caissons that are not afraid of moisture. A calm, dim finish is suitable for the bedroom. Natural wood tones, white, and pastel shades are used. The coffered ceiling will add rigor and aristocracy to the office. You can use dark colors or contrasting finishes.
A coffered ceiling is more difficult to install than a regular suspended ceiling. But the result is outstanding.
Lighting
Properly selected lighting only emphasizes the nobility of the ceiling structure and successfully complements it. Typically, spot lighting is installed around the perimeter, or cells are highlighted with light in a selected sequence. Often a massive chandelier is installed - it immediately becomes the center of the entire ceiling, its main decorative element.
A coffered ceiling will completely change the appearance of any room, adding a touch of luxury and elegance and immediately attracting attention with its complexity, versatility and originality.
Peculiarities
Which ceiling to choose for the bathroom: 13 best finishing options
A caisson is a geometrically shaped panel (usually in the form of a rectangle, square, diamond) recessed into the ceiling. Such ceilings can often be observed in domes or vaults. A series of such panels creates a coffered ceiling. Coffered ceilings have been known since the times of Ancient Greece, Egypt, and Rome. Natural terracotta, marble, stone and wood were traditionally used in their decoration.
This design goes perfectly with elegant stucco molding and sophisticated ceiling painting. Coffered structures are decorated with various rosettes, borders, cornices and embossing. These ceilings are found in architectural masterpieces of various cultures around the world: in castles, palaces, temples, theaters, museums and art galleries. Beamed coffered ceilings were at their peak in popularity during the Renaissance, or Renaissance, which marked the intellectual and artistic flowering of ancient society. Previously, such structures had a predominantly constructive function.
Modern caissons often have an aesthetic purpose. They can be seen in fireplace rooms, offices, home libraries, living rooms, bedrooms, kitchens of private and apartment buildings. This design can improve the acoustics of the room and visually expand the space. It adds architecture and airiness to the room, as well as stylistic literacy and completeness. The decorative significance of coffered ceilings is distinguished by originality and luxury.
