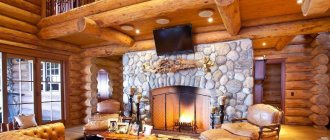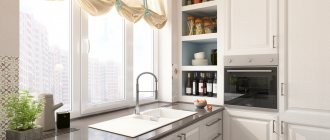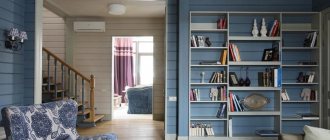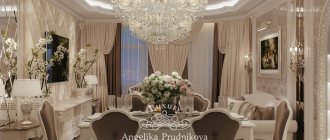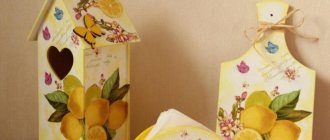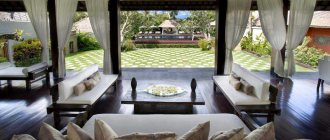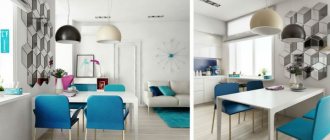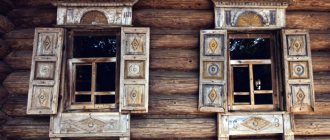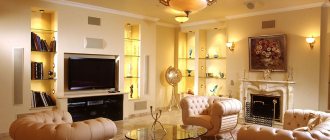Unlike small-sized and standard apartments, where literally every square meter has to be saved, in a private home the owners can use any design techniques that meet their ideas about the beauty, functionality and practicality of the home’s interior. In the spacious premises of private apartments, you can make your design dreams come true, creating a truly comfortable, cozy and visually attractive design for your family nest. But large spaces also mean great responsibility. It is important not to miss the chosen concept for creating the design of a private home, not to become intoxicated by the spaciousness of the premises and the possibilities that a large area promises. We bring to your attention an extensive selection of design projects for private houses with the design of rooms for different functional purposes. And we hope that current ideas for creating a modern, practical and aesthetic interior will help you make the renovation of your dreams and enjoy the fruits of your own design ideas.
Floor
The texture of the flooring should also be in harmony with the rest of the finish. A wooden board, parquet or engineered board, or cork flooring is suitable for this.
Design: Olga Starikova. Photo: Mikhail Pomortsev. Style: Irina Chertikhina
As an alternative to natural wood, you can consider other materials with an excellent imitation of this pattern. For example, laminate or quartz vinyl.
Stone or marble tiles go well with wood texture. It is usually used in wet and dirty areas: hallways, bathrooms, kitchen. Imitation of concrete would also look appropriate in an industrial style, and patchwork in a country style.
8 photosDesign: Evgenia Filatova. Photo: Mikhail Chekalov
Instagram @interio_lana
Instagram @natallia_shalnova
Instagram @kisil_ira
Instagram @interio_lana
Design: Olga Starikova. Photo: Mikhail Pomortsev. Style: Irina Chertikhina
Design: Olga Starikova. Photo: Mikhail Pomortsev. Style: Irina Chertikhina
Design: Olga Starikova. Photo: Mikhail Pomortsev. Style: Irina Chertikhina
- Floor
Top 10 modern types of flooring
The company’s specialists will design the interior of the house for you and develop both the design of the rooms in the house and the entire design project of the turnkey cottage. You can see examples of photographs of cottage design and interiors of country houses in the presented gallery.
The design of your home should be practical!
Home owner's opinion:
After purchasing or completing construction of a country house, the first thought is about repairs, interior decoration, and purchasing furniture. After all, you really want your home to be cozy, stylish and comfortable! You start looking at magazines and going shopping. As a result, many questions arise: what to choose - wallpaper or plaster, where to start - by ordering furniture or finishing work, who to entrust the work to?
***
In our daily routine, sometimes there is a desire for grandiose changes. Changing the interior design of your home is something from which you expect freshness, energy, and new impressions.
But at the same time there are so many exciting moments: what furniture to choose, what style to decorate the interior in, contact a designer or think through everything yourself?
Solution from the TopDom design bureau:
For these and other questions, please contact our professional designers and architects. We will take upon ourselves the creation of the interior of your house or cottage and save you from all the problems.
- When developing the interior design for our customers' country houses, we make sure that it is comfortable for living.
- You can argue for a long time about whether this lamp or chair is better than others. But such a design in itself is useless.
- Our position is to do what really helps people in everyday life. This interior design project is created taking into account the lifestyle, family size and habits of the inhabitants of the house.
We have more and more new, bright, fresh ideas. This means your home will not only be comfortable, but also beautiful. We can create interiors in traditional and ultra-modern styles. This is exactly the kind of country house that will become your family nest and will be proudly passed on by inheritance.
How is everything going?
- Act one.
Having started construction of a country house, the family began to draw planning solutions on their own. We worked on the design project for a long time in the evenings and it seemed that everything in it was convenient and thought out. As a result, we decided to show our masterpiece to a familiar designer from. Just to get the master's approval.
- Act two.
The designer questioned and listened carefully to the couple, learning why this particular layout was chosen. A few days later, they were sent five options for the layout of the cottage by email. As a result, the efficiency of the used area increased, the unreasonably large corridor was reduced, but there was room for a dressing room and the area of the living room and bedroom expanded.
- Act three.
The TopDom design bureau completed the following for the family:
- house design project,
- 3D model of premises (visualization of interiors),
- the entire set of drawings for the implementation of the project by builders (they can do it perfectly, but only if the task is set correctly),
- selection and calculation of building materials, ordering furniture (if you independently calculate materials, there may be excess leftover),
- a full cycle of work to bring interior design to life.
Why do something yourself? Contact TopDom - we know how to do it!
Color
There are several approaches to the color scheme of a country house. One of the most popular is to use white as a base. It makes rooms cleaner, airier, brighter.
Against its clear background, all natural shades characteristic of most styles suitable for country decor look great. The same color is appropriate in minimalist and modern interiors.
Another approach is to opt for a duo or trio of balanced shades, both pastel and bright.
Beautiful modern loft interiors
The recently popular loft style is characterized by leaving as much open and free space in the premises as possible. Large and panoramic windows are welcome, which are also most often left open. To decorate the walls, use wallpaper, leaving brickwork or concrete uncovered. The floors are covered with parquet or laminate. Ceilings are often left unfinished, with exposed wooden beams, communications and wires. The main color in a loft style design is neutral - white, grey, brown or beige. It is diluted by adding bright colors to the decoration. The furniture chosen is both ancient, antique and modern. The main thing is that it is functional and fits organically into the interior.
Modern style: simple solutions for comfort
Modern style does not have strict criteria for interior design. It skillfully combines the characteristic features of different directions, acquiring its own distinctive features at the junction. Modern style is characterized by a combination of natural and artificial materials. At the same time, without being distinguished by a craving for luxury, modern style is quite accessible for budget interior design options. The color scheme is chosen mainly in neutral shades: white, grey, brown and beige are suitable as the main tone. Modern design style prefers open spaces, a minimum of furniture, the absence of unnecessary details and an abundance of decor. The furniture has straight lines and geometric shapes. Its placement in the interior plays an important role and depends on the functional zoning of the space. Artificial lighting is given great importance: lamps can be different in shape and color, but must be combined with each other and fit into the interior.
Ideas for a modern interior in a minimalist style
The minimalist style is characterized by the use of straight lines and strict geometric shapes, compact placement of functional and practical furniture, and the absence of unnecessary details in the interior. The choice of colors should also be minimalistic, but bright accents are welcome. The atmosphere of comfort will be emphasized by the use of natural light through large and panoramic windows. In the decoration and selection of furniture, preference is given to natural materials: stone, wood, linen. With the right combination, artificial materials can harmoniously coexist with natural ones without disturbing the minimalist interior. There should be little furniture - it occupies only 20% of the room's space. Minimalism has almost abandoned the use of decorative elements - as an exception, you can put a few laconic figurines and hang paintings in a suitable theme.
How to make your home cozy without undertaking renovations?
To create a comfortable atmosphere, it is not necessary to resort to drastic measures. A warm and lived-in interior is easy to achieve with the right design and combination of different methods. Recommendations from designers will help you create a cozy home.
Remove hotspots of clutter
It is difficult to maintain a comfortable atmosphere in a dirty room. Cobwebs on the ceiling, in the corners and animal hair on textiles kill the comfort in the room. Unwashed curtains, blankets and bedspreads look sloppy. Thick layers of dust on furniture facades, floors and walls bring disharmony to the interior.
Order in the room Source yandex.ru
There should be nothing superfluous in cozy rooms. Packaging from household appliances is thrown away, boxes of shoes are hidden in a closed closet. They clear out areas of clutter – vases, candy bowls. Old receipts, small bolts or single paper clips are often stored in deep dishes. We recommend getting rid of unnecessary garbage.
Perfect cleanliness in the hall Source yandex.ru
Cheap souvenirs and magnets are contraindicated in cozy rooms. Knick-knacks litter countertops, bookshelves, and collect dust. If the little things do not have decorative value, then they should be thrown away. It is psychologically difficult to get rid of habitual crafts, so it is recommended to put everything in a box, indicating the date of packaging. In a year, consciousness will not prevent trash from being taken to a landfill.
The luxurious interior looks shabby with shabby things. An old blanket covered in tangles kills the cozy atmosphere of the house. Designers advise getting rid of unnecessary garbage and purchasing new ones. A tattered cat scratching post, a dirty dog bed or a vintage chair with oily upholstery brings an imbalance to the composition of the room. Animal accessories are easy to replace or wash. After reupholstering, the furniture that is dear to your heart will take on a decent appearance.
Cozy design with a cat fight Source vashipodelki.ru
Place for animals in a cozy room Source lafoy.ru
Organize your closet (yes, even where you can't see it)
To maintain home comfort, a general audit is carried out in storage systems. Covers, drawers and boxes are carefully examined. An item that has not been worn for 5 years is no longer useful. Don't wait for your favorite outfit to lose weight or return to fashion. Unnecessary clothes are collected in bags and taken to a landfill. Shelves and doors must be wiped free of dust.
Cluttering your storage system Source domstrousam.ru
To maintain a cozy atmosphere in the house, tidy up the drawers for underwear and underwear. Chaotically scattered socks are collected in a special separator. Tights with arrows and elements without a pair are thrown away. For panties, use a convenient organizer that is hidden in a drawer. T-shirts and T-shirts take up less space when folded.
To create a cozy atmosphere, they inspect hangers and throw away unnecessary and broken ones. Wire hangers are only needed to bring clothes from the workshop or dry cleaner. The thin frame is deformed under the weight of the fabric, so unsightly bubbles appear in the sleeves. Cracked plastic ones won't support the weight of the outfit.
Order after cleaning Source uk.mehomez.com
Neat asceticism
The thirst for naturalness has developed a philosophy of avoiding excesses. The environment should not be overloaded or cluttered. Everything is in order, with only vital items nearby. Prefabricated furniture that fits into any room can be adjusted to suit your needs, easily rearranging it to change the surrounding space at will. It is better to use small console or folding tables, small shelves.
In the nursery, bunk beds are welcome, half-floors and a sleeping place on the mezzanine are in demand. Ergonomics promise comfortable living. The garden hammock can be moved to the winter garden, enjoying relaxation there. Soft natural fabric on stools and benches guarantees coziness and homeliness.
The correct geometric shapes of the furniture groups will expand the boundaries of the area, and the air ionizer will introduce a feeling of cleanliness, giving a joyful mood.
Note!
- Small kitchen design for 2022: examples of successful planning and zoning. 130 photos of real interior examples
New living room designs for 2022 - the most beautiful and modern ideas for interior design and combination (140 photos)
New wallpaper designs for 2022 - 140 photos of combination ideas in a modern interior
Decor
Decorative specimens are simply installed on the floor, among textiles, on glass shelves with lighting. Mirrors that visually expand any room, favorite paintings on the walls, family photographs and collages have always been a decoration of the home. Accessories are presented:
- Bamboo, willow, jute mats.
- Oval carpets with a pattern.
- Herbariums.
- 3D curtains with landscapes and ornaments.
- Glass at the base of partitions, racks, shelves, bringing in a lot of light and air.
- Flowerpots with ikebana.
In the design of a private house in 2022, blackened metal, gilding, brass, and bronze in fittings are in demand. In the kitchen, the accent is taken on by tiles that highlight sections of the wall or entrance. If you respect art deco, then preference is given to marble on window sills, countertops, and floor coverings.
Terrazzo, which looks like a seamless coating, has acquired a new sound. Lamps, dishes, surroundings and furniture facades are made from it.
Bedroom design
The bedroom is a cozy room where a person should relax, prepare for bed and recharge his batteries for a new day. Consequently, the interior of the room should take into account the gender and age of the owner, his character and hobbies. As for the choice of style, it must reflect the tastes of the owner of the room, give him a feeling of coziness and comfort. For example, someone likes a bedroom in Provence style, decorated with wallpaper with a floral pattern. Men, on the other hand, prefer a restrained interior, for example, a bedroom in a high-tech or minimalist style. If the room is small, then it is better to choose a discreet and cozy design option, for example, a Scandinavian-style room.
Closeness to nature
Humanity's desire for natural roots is completely justified. Even in apartment buildings, housewives manage to grow mini-gardens on their balconies. In a country cottage, it is much easier to merge with nature by turning the patio into a second room. White and wicker outdoor furniture are in fashion.
Ecological purity and naturalness of raw materials come first, which means that wood and stone retain their primacy when finishing a stylish home design. Roughly processed wood with a clear grain structure is valued. Cork, rattan, terracotta, and corn veneer also have advantages. As for textiles, they use:
- cotton;
- flax;
- calico;
- chintz;
- flannel;
- poplin
In the home environment there are many potted plants, including a large palm tree in the corner point; an indescribably luxurious image is brought into the atmosphere by shoots of living vegetation falling from the ceiling, the so-called hanging gardens.
Layout of a studio kitchen in a country house
In order for the room to be not only attractive, but also comfortable, you need to carefully think through the kitchen-studio, determining the location of the functional areas. As for the kitchen set, the best solution would be “L”-shaped corner furniture. In this case, one part is given over to the hob, and on the other side there is kitchen furniture. As for the rest of the territory, it serves as a place for arranging a dining area and other interior elements.
If the room has an elongated shape, then it is better to consider a linear option, where the furniture and work surface are located along one of the walls. In this case, it is better to place the dining area near the window, which will allow you to enjoy the landscape design of the area while eating. If the room area is small, then you can use mobile cabinets and shelves that have compact dimensions.
Door trim
Doors are the calling card of a home. Taking into account reliability, the interior and exterior design may vary in color and style. On the outside it corresponds to the facade, and on the inside it coincides with the hallway, repeating the floor, thereby making the corridor more spacious. A matte dark finish will serve as a backdrop for chrome handles and locks. The 3D format is in demand, when convex patterns resemble embossing.
Interior designs often look like sliding options that save footage. A new trend is two sashes in the openings. Stained glass samples are suitable for the Art Nouveau style; glass inserts framed by forged “lace” look great.
