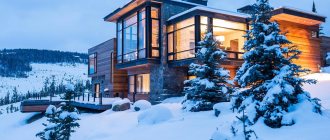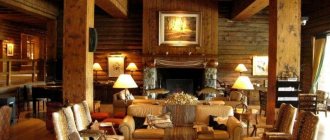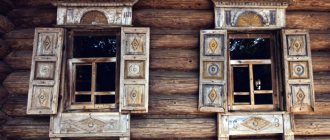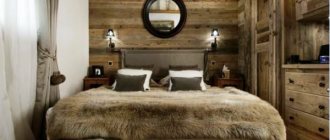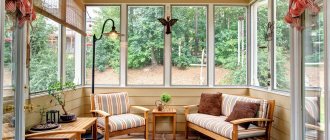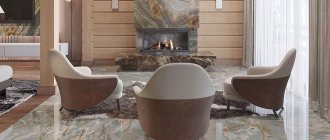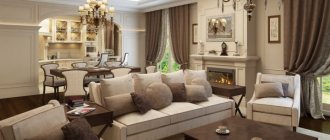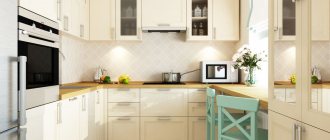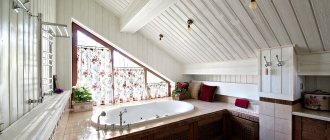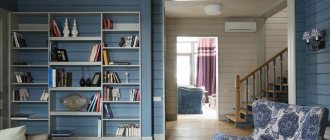Home » Type » House
House
Novozhenina Anna
23239 Views
Chalet is an interesting style of home interior, which is very popular in particular among those who like to ski. A chalet is a small house that is located on the ski slopes, where tourists temporarily pay their way, although there are those who build such a house for living.
What is a chalet: comfort and simplicity
The chalet style began to take shape many centuries ago as practical housing that reliably protected from cold and bad weather. The literal translation of the word “chalet” is a shepherd’s hut. And for a long time this word personified the unassuming, simple dwelling for which the Alpine mountains of France were famous.
Natural materials are used not only internally, but also in facade decoration
Constructed from natural stone and timber, the building was a reliable structure capable of protecting people and animals from the vicissitudes of the weather. With the popularization of mountain sports and recreation, chalets changed, becoming more functional and well-maintained.
The distinctive features of such buildings include:
- simplicity of forms;
- roof with visor;
- terrace equipment;
- high ceilings;
- use of calm natural colors;
- the use of natural materials in construction and finishing;
- use of ceiling beams;
- the presence of a fireplace;
- the presence of an attic room;
- wooden internal stairs;
- introduction to the design of forged elements;
- natural textiles;
- large window openings.
What are chalet-style dwellings famous for and what features do they have:
| Peculiarity | Characteristic |
| Comfortable microclimate | The combination of natural materials provides a unique room microclimate with a light woody aroma and a comfortable temperature with proper heating organization |
| Reduced load on the foundation | Achieved by organizing the second floor primarily from wood |
| Environmental friendliness and durability of finishing | The combination of natural wood and stone allows you to do without complex additional finishing and repairs, as they are beautiful in themselves. But wood requires additional processing to protect it from moisture and damage. |
| Comfort and aesthetics | The very atmosphere in the chalet promotes relaxation and provides an opportunity to recuperate |
| Price | Natural materials used in construction and finishing will cost more than artificial ones |
| Subdued colors | The limited shades characteristic of the style do not allow experimenting with bright colors |
For your information! To more fully match the style, the effect of artificial aging can be used.
Types of roofing
The roof of the chalet is its architectural dominant feature. In a classic alpine house, it is gable and symmetrical, moderately sloping, but with such wide overhangs that can protect the foundation from precipitation and dampness.
MORE Architecture,
Garage
Automatic garage doors: which ones to choose
Previously, chalets were covered with hewn boards, shingles, wood chips, and shingles. Then we switched to tiles. And today the choice is even wider: from ceramic tiles to composite and flexible ones.
A green roof - a roof covered with turf - will look very aesthetically pleasing, in keeping with the current eco-friendly trend.
Nowadays, the roofs of an Alpine house can have an asymmetrical complex silhouette; they are often supplemented with dormer windows, dormers, and skylights.
Style directions
“Shepherds' houses” have their own architectural features that distinguish them from buildings in other styles. In some design techniques it is even possible to find similarities with rustic and country.
But even in the organization of the chalet style itself, there are separate directions that are characteristic of a particular area. The most popular among them are Bavarian, Norwegian and Alpine styles. Their differences have historical roots - they are based on cultural heritage, weather conditions, and the availability of certain types of materials.
For your information! One of the rules for creating a chalet-style interior is the absence of complex shapes.
Alpine
Alpine chalets mean high comfort of interior decoration and laconic exterior design. This trend originated in Savoy, in southeastern France.
A style was formed in the spirit of European traditions, using wood and stone. The basis of the buildings was originally wood and stone, which reliably protected shepherds in the Alps from the changeable weather.
A modern alpine house is an attractive home that can be additionally decorated with fresh flowers
Norwegian
Norwegian chalets can be made in one of the popular options:
- log house;
- buildings made of logs;
- pillar structures (from the 12th century);
- frame structures (characteristic of the 17th-18th centuries).
Natural wood is used in the buildings - standard logs, as well as with polygonal and oval sections. Options for buildings with vertical supports (pillars) are designed to support the roof and remove excess load from the walls. The interior of the chalet in a wooden house of those times was distinguished by its emphasized asceticism.
Vertical log houses were typical for churches, cottages and outbuildings. In those days, the roofs of such buildings were covered with turf.
The house is built from solid wood, which allows for good heat retention
Bavarian
Bavarian chalets are one of the styles that reflect local flavor and the peculiarities of weather conditions in the mountains. In such buildings, masonry was used mainly on those sides from which cold winds blew - on the northern and eastern facades. On the other sides, wood was used.
In modern interpretations, Bavarian chalets have become more aesthetically pleasing. But the main distinguishing features remained unchanged, including fireplaces and a lot of wood in the design. Such projects are typical for mountain resorts organized on picturesque slopes.
The highlight of Bavarian chalet buildings is the combination of white plaster concrete walls and dark wood decoration.
One-story and two-story projects
The first impression that such a house should make is continuity between the external environment and the interior decoration. With the grace and style of a loft, the front room contains plenty of glass that allows the outdoors to flow seamlessly into your living area, providing a sense of natural harmony. Nature's inspiration will act as a muse, giving you ideas for projects that will turn your dreams into reality. The chalet is truly inspiring - both inside and out.
The picturesque style fits perfectly into the cold, snowy landscape. While chalet floor plans are usually a straight rectangle with a front gable roof, they are usually decorated with rustic designs. Hand-crafted timber serves as both structural elements and decoration in the form of brackets and balustrades, giving them some similarities to Victorian houses.
Roofs and balconies are common chalet design elements. Typically warmed by cast-iron wood-burning stoves connected to tall stone chimneys, homey chalet homes invite friends and family to cozy up over a couple of cups of hot chocolate.
Projects of one-story houses: log houses
A log house is traditionally a small house built from logs. Unlike a real house, a log house usually consists of one floor, which is minimally "perfect" or less complex in its architecture . The log cabin has always been a symbol of humble origins.
Log house
Although generally associated with our rural and rural areas, log timber has its origins in Scandinavia and Eastern Europe. Even in ancient times, they brought us their traditions of using logs to build houses, barns and other public buildings.
Size, number of stories, type of roof, placement of doors and windows, even the type of labor needed to construct the log house were taken into account when early settlers built their homes. But the most important consideration was where to build. A log structure must provide sufficient sunlight and drainage to effectively cope with the challenging conditions of northern life.
The modern log house is more of a “log house,” or a traditional style home built from milled logs. These logs are visible from the outside of the house and often inside as well. Traditional log chalet designs have incorporated modern amenities and other 21st century advances into more modest accommodations.
Cozy option in a rustic style
On the other hand, a log chalet is a wooden dwelling with a sloping roof and widely overhanging eaves. Today the word chalet is used for any cottage or house built in the traditional Swiss style. In some vacation destinations, a chalet is a building that contains dining areas, spas, and other tourist amenities . Some don't even resemble the traditional Swiss structure.
Projects of two-story houses: A-shaped plan
The steeply pitched roof makes it easy to identify a house plan called A-Frame, where the "A" shape serves a practical purpose. It is designed to help snow fall to the ground in areas with heavy snowfall. Additionally, using a roof that spans the entire length of the home typically requires less maintenance because the sides are less exposed to the elements and the home is better protected from the elements.
A-frame house
Because of their distinctive design, A-Frame homes carefully incorporate vaulted ceilings and high windows that provide stunning views of the surrounding landscape. Sometimes their design allows you to use the upper level for a loft-style bedroom. A-Frame home plans are often known for their cozy and inviting central living areas as well as wide, wraparound decks. These homes are suitable for a variety of landscapes and can often be considered as vacation homes, waterfront homes, and mountain homes.
Has a steep pitched roof
Exterior design: finishing materials and spectacular textures
The traditional house in chalet style has two levels. The lower one is made of stone, the upper one is most often made of wood on the outside. It is possible to make the entire exterior design entirely from wood, including window frames and doors.
In the exterior, preference is given to natural materials in their organic combination
Bavarian chalets look original and beautiful with light plastered walls and dark wood frames - with emphatically strict forms, without complex or ornate patterns. The practicality of the design is successfully combined with an attractive appearance.
In the design of the facades, wooden frames stand out well against the light
The modern chalet is an elegant building with beautiful windows, comfortable terraces, patios and spacious balconies. The design of facades still uses stone (less often brick), solid wood and light-colored plaster. Existing projects make it possible to recreate the style of houses lost in the mountains, with buildings of 1 or 2 floors.
History and geography
The term "chalet" has many meanings. Literally it is a “protected place”; in landscape design it is a garden pavilion, and in a figurative sense it is a “shepherd’s shelter.”
Why a shepherd?
The homeland of the chalet is considered to be Savoy, a region at the foot of the Alps, a junction between France, Switzerland, and Italy. In these meadows, farmers from three countries grazed their herds from the first grass to the snow. Here they built houses - simple ones, purely for spending the night and storing supplies. Despite their primitiveness, the houses were durable and reliable. After all, they were built from stone, equipped with powerful, long roofs capable of holding back an avalanche, landslide and rockfall.
In the 19th century, on the crest of romanticism, interest in pastoral themes and rural life flared up. Burghers and nobles, following fashion, began to build houses in the form of shepherds' shelters.
Later tourism and... the Second World War intervened. During the war years in Switzerland and Austria, chalets were built with renewed vigor, since their facades perfectly hid anti-tank guns. Well, in our time it turned out: chalets are suitable for any relief, landscape and climate. Since then, Alpine architecture, slightly modified and adapted to Russian conditions, is a common sight both near Moscow and other megacities.
All landscape design styles, list with photos
Interior: the simpler the better
What materials will be used in the finishing directly depends on the planned effect. It can be wood, plaster or stone in various options and combinations.
Natural stone creates a rough wall texture in the interior and has a strict and noble appearance. Wood is a warm, aesthetic and pleasant to the touch material. In a chalet it can be used to decorate walls, ceilings and floors. There is no need to additionally decorate the walls - the texture of the wood itself will serve as decoration.
You will learn how to combine stone and wood in the interior of a country house in the article: Design options with wood and stone for any budget
The most budget option is plaster. This option looks neat and refreshes the overall interior. In addition, plaster is a good background for decoration and accessories. No wallpaper is used.
Any of the proposed wall design options will go well with a wooden floor. The shade for the flooring is chosen from a discreet natural color scheme. It is better to choose matte varnish for coating.
Advice! The more wood is used to create the interior, the more comfortable and warm it will be.
You can see the chalet style in the interior of a country house in the photo.
A fireplace in the living room not only warms, but also adds coziness
Logs in wall decoration go well with stone accents
Decorating a room with a predominance of shades of gray will not look boring if you choose the decor correctly
Living room in chalet style
When we talk about chalet-style interiors, many think of exposed wood, stone walls, a warm fireplace in the center of the room, and furnishings that neatly turn the clock to a simpler, less flashy era.
Living room designs have a traditional style and a cozy, warm and comfortable rustic touch. However, underneath this exterior, the chalets still have modern amenities and new generation gadgets that promise to make your life much easier. The living rooms in the chalet are truly special as they are spacious, warm and luxurious!
In such a room you only think about relaxation, about reading a book in front of the fireplace or just want to lie and look at the fire. A chalet living room design with antique decor and warm tones sets the mood and further enhances the style. Get inspired by the examples below!
Bright and cozy living room
Set the mood in your living room with the scent of alpine herbs
You'll be surprised how you can transform your living room with a scent that's reminiscent of the fresh, clean scent of the mountains. Consider fir, pine, lemon balm, and juniper scented candles and essential oils to create a welcoming ambiance.
Use furs
Do you want a luxurious salon in your living room? Use faux fur on your sofas to keep your living room in style. This will create an instant chalet with chic luxury style and a warm appearance.
Use faux fur on sofas
Texture
How about compensating for warm tones? Try contrasting different textures in your living room. Add a tactile soft finish and layer different shades with contrasting textures for a complete look. Metallic touches will add a cooling, magnetic touch to the interior .
Elegant lighting scheme
One of the best ideas for decorating a chalet is soothing atmospheric lighting that will provide a cozy feel. Floor lamps near the sofas will help refresh the space.
Soothing atmospheric lighting
Pictures on the wall
Tip Simply choose wooden picture frames in chalet chic style and place black and white photos with alpine themes in them. It will bring special comfort and atmosphere to your living room.
Love to the animals
If you love animals, now is the time to let your love for them show through your living room decor. Use pillows with digital animal photos on your sofa and armchairs . Forest creatures and wild animals fit perfectly into the chalet style.
Cozy table
The chalet style suggests that family and friends will gather around a huge table where they can talk comfortably. To do this, it is definitely worth decorating the living room with a large wooden table.
Large wooden table
Antler
You will be surprised to know that this is a key element of chalet style decoration. Antlers built into the living room wall add elemental character to your space. They instantly connect the living room to nature.
A touch of contemporary style
Try mixing old with new. Cover your living room floor with soft rugs, wicker bowls and baskets filled with natural items such as:
- stones;
- tree;
- hang brown curtains on the windows;
- add table lamps in the corners.
These ideas will not only give a visually warm effect, but will also help highlight the uniqueness of the living room.
A fireplace will add coziness to the room
Interior of a chalet in a city apartment: how to maintain authenticity
It can be very difficult to embody the chalet style in the interior of an apartment. The main problems are low ceilings and limited space.
If you want to get as close as possible to the Swiss style of mountain chalets, then for the main design it is better to choose light shades of plaster on the walls or dark natural wood. The floors are made of wood, or, as an option, stylized wood laminate floors.
On the ceiling, if possible, decorative ceiling beams are installed that do not create a large volume. Read this article on how to decorate the ceiling with beams. At the same time, one should not allow a visual reduction in the already small space. Furniture for decoration is selected as for houses in the chalet direction - laconic shapes, restrained colors.
A bedroom in a chalet is the embodiment of coziness and comfort
Doors and windows
The doorway in the first shepherd's huts was made wider so that, in case of emergency, it was possible to carry a bag of provisions and drive a cow there. The windows, on the contrary, remained symbolic: the house was intended for overnight stays and there was no need for a large amount of light.
In the years when chalets became fashionable, their windows began to be enlarged, but the doors still remained rustic: they are heavy, solid, double-leaf structures with rough fittings. Usually there are several doors in a chalet, central and side, back.
The only authentic decoration on the door of an Alpine cottage is a wreath of dried herbs and flowers, which is hung at the entrance. It is believed that this is a talisman against enemies and evil spirits.
In the French tradition, windows and doors are semi-circular, in other houses they are rectangular. It is also worth remembering that Scandinavian chalets have larger windows, often two stories high.
The number of window openings is not regulated. Usually in the southern part there are more of them, and in the cold part there are fewer or none at all. Very often, windows are complemented with wooden shutters.
Rules for choosing furniture
The design of a chalet-style house must be supported by properly selected furniture. The choice for decorating a chalet is simple, but at the same time high-quality and convenient. Upholstery of sofas and armchairs - leather or textiles.
In such a room, simple shapes, vintage and aged look will look advantageous. Finishing in the form of carving is acceptable. Preference is for solid and massive cabinet furniture.
It is advisable to choose beds made of wood or with plain fabric upholstery, stylish and laconic:
Coffee tables for the living room will emphasize the style and complement the interior:
Wooden shelving is universal furniture that can be installed in almost any room (from the hallway to the living room and bedroom):
Principles of room decoration
It is preferable to use natural materials for decorating a chalet-style room. Clay, wood, stone, brick, and plaster fit perfectly into this design.
The style concept will be violated if you use paint, wallpaper, or plastic materials for interior decoration. The most popular material in such interiors is wood.
Modern incarnations of the chalet style, if necessary, allow the replacement of natural materials with artificial ones, but with the obligatory preservation of stylization.
Floor and walls
Heavy wooden boards are used for the lower part of the room. The wood is coated with special products that give the effect of antiquity, and various shades of colors are used to match the overall design. But color coating is kept to a minimum, because in the chalet style the natural structure of wood is valued.
In the kitchen, a combination of wooden boards and aged ceramic tiles is possible
A prerequisite for the durability of the wooden materials used is treatment with wax, stain, and varnish with antiseptic properties.
The walls do not go out of the chalet style if solid wood panels are placed on them. Artificial aging of wooden wall cladding is a necessary step when implementing a chalet design. Wooden boards can be placed on walls either vertically or horizontally.
The second most popular material for walls and ceilings is plaster. It can be used both as a finishing base and as decorative elements. The decor does not tolerate any ornateness and sophistication; the plaster is applied with deliberate roughness.
Wooden and plastered surfaces are successfully combined in one room
Stone, clay and brick materials can serve only as part of the wall decoration, as small decorative fragments. Designers use such materials when it is necessary to emphasize certain areas of the interior.
Ceiling
Beam elements on the ceiling can be called a kind of business card of the chalet style. Such elements can successfully hide all surface defects and become a real confirmation of commitment to style.
Both neat, hewn beams and rough, pristine parts of trees with remnants of bark and small branches are used as beams. For low rooms (below two and a half meters), it is better to come up with a different ceiling design, because such decoration reduces the space even more.
To use beams on the ceiling, a room with high ceilings is required
Some designers in modern city apartments, to recreate the chalet style, use polyurethane foam, which they skillfully turned into something like beams on the ceiling.
Textiles for chalets
Textiles in chalet interiors are used in discreet colors and designs without pretentiousness. This can be upholstery of upholstered furniture with or without an unobtrusive pattern, mostly single-color decorative pillows.
Curtains in the form of plain, floor-length panels made of matting, cotton or linen should not be bright. Tiebacks are functional and dull, but they are not a necessary element in the interior.
For comfort, you can put woolen blankets on the sofa, the choice of which is very large, and on the floor you can lay a carpet with a short pile or a home-woven one; animal skin will also do. Prints on textiles should not distract attention; it can be a discreet ethnic ornament or schematic images of representatives of flora and fauna.
Read more:
- How to beautifully lay a blanket on the sofa
- How to choose a stylish carpet
Plain curtains and upholstery perfectly complement the interior of the chalet
Rustic
The ceilings made in rustic style are quite remarkable. As in a chalet, massive beams protruding into the room are often used here. Only in rustic they are not only aged, but also poorly processed and also have defects.
Also in the “rustic” style, if we compare it with the more famous and popular chalet, the main emphasis is not on stone, but on wood. It is customary here to even use branches as decoration, whereas in Alpine houses tanned leather is used for this purpose.
Rustic is also a style of contrasts. So on a rough oak table there will definitely be a place for an elegant porcelain set. If you think about it, it’s understandable. Brutality looks more vivid against the backdrop of aristocracy, elegance and order.
Play of light: how to choose lighting
Large windows in the house are one of the hallmarks of the chalet style. They don’t even need to be further decorated. If curtains are used, they are not thick, allowing light to freely penetrate into the room.
Each chalet-style room should have diffused, warm, but sufficient lighting so as not to cause discomfort. This could be a forged chandelier, with a wooden base, or spotlights.
Artificial light should be provided by simple-shaped lamps. Pretentiousness and ostentatious luxury are not acceptable here.
Forging will look organic in combination with laconic lampshades. These can be suspended structures on chains or lighting fixtures in the style of ascetic classics.
General lighting can be supplemented by:
- sconce;
- desk lamp;
- floor lamps;
- candles in candelabra or on saucers.
Advice! Spotlights installed between them can highlight the pronounced texture of wooden ceiling beams, and at the same time provide enough light.
Lighting fixtures on chains - stylish chalet decor
The chandelier with stylized candles fully corresponds to the direction of the chalet in interior design
Provence
Another interior style that cannot be imagined without wooden beams is Provence. The atmosphere of French country is created through cleanliness, simplicity and neatness. As a rule, these are poorly equipped houses with log floors. And even if you have a reinforced concrete slab in your house, you will have to use imitation beams. To better understand the topic, take a look at these examples.
As you can see, there is no question of a wild tree here. The ceiling elements, as well as the entire interior, are painted in soft pastel or cream colors. The vault itself can be plastered or lined with wooden molding.
The most you can afford is soft woody brown tones, but again, they should not create sharp accents.
What you see in these photographs can only be called Provence. Yes, the interiors are quite interesting and expressive, but far from pastoral silence.
Flowers and nothing more are used to create an accent in French country design. Whether they cope with their task is up to you to judge.
Lighting
The chalet is characterized by good lighting. It should not be bright; any light is designed to slightly soften the harsh environment.
Natural light coming through large windows with wooden frames is not enough to create a cozy atmosphere, so it is supplemented by artificially created lamps.
The multi-tiered nature of such a system will help illuminate entire rooms or create small cozy islands of light. But you shouldn’t get too carried away with a pile of lamps.
For any room it will be enough:
- central chandelier with massive forged support;
- simple sconces that complement the main light source;
- elegant floor lamps made of wood and fabric.
The following are used as lampshades:
- imitation of antique kerosene lamps;
- candle lights;
- candelabra.
