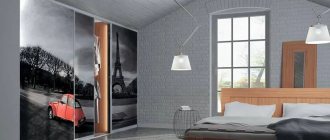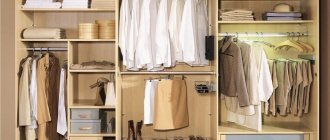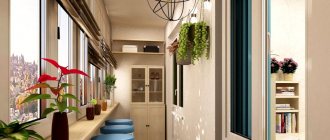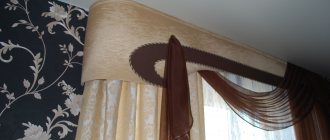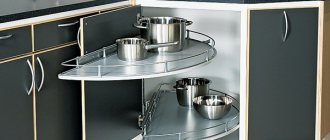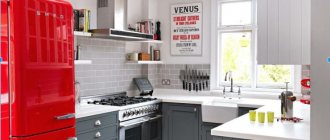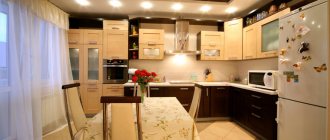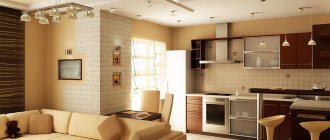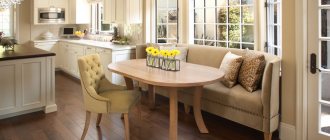A well-designed and high-quality attic wardrobe provides the opportunity for rational use of attic space. The article talks about the complexity of installation, design features and structures of attic cabinets. The proposed material contains information about the advantages of cabinet and built-in furniture, types of door facades and their design, and offers recommendations for selection.
Built-in wardrobe in the bedroom interior Source remont-samomy.ru
About the difficulties of furnishing an attic
It is not for nothing that the attic is considered the most unusual room, the highlight of the house. Whatever you plan to arrange in it - a bedroom, an office, a nursery or a library, the original outlines will make the room cozy and romantic. However, there are pitfalls along the way of arranging an attic. A typically small space with a tapering ceiling and sloping walls can cause a lot of trouble in the furnishing process.
Great difficulties arise when choosing a suitable cabinet - it is useless to look for a ready-made model on sale with parameters that match the shape of your attic. The problem is solved in different ways. Sometimes (if the room is large enough), inclined structural elements are covered with plasterboard and you get an ordinary room with the correct geometry. If the room is small, such an operation will turn it into a storage room for unnecessary things. If you like the complex geometry of space, you can go another, more rational route; Using built-in wardrobes will help preserve the uniqueness of the attic and benefit from it.
Non-standard option Source pinterest.nz
Modifications
A piece of furniture such as a wardrobe is necessary in any room. To place it within the attic, you can use either a huge attic or a small nook with a sloping ceiling and walls. Cabinets fit into a variety of non-standard zones (sloping, rounded, angled, in a niche). At the same time, they do not lose practicality and functionality.
Depending on the type of door, attic closets can be hinged or sliding.
Hinged models are built into different corners of a complex space with bevels, preserving the advantages of this type of door. Each specific attic has its own characteristics, which are taken into account during installation, after which the cabinets are deprived of inconvenient or unused centimeters. This door option is suitable for a spacious attic, decorated in loft, country or classic styles.
Built-in wardrobes are the most functional; they are more compact, and their use saves a large amount of usable space. The universal design allows you to use even corners that are unsuitable for ordinary furniture. An attic with small dimensions is often decorated in a modern style, for example, minimalism. Wardrobes with sliding doors are appropriate in these styles.
Sometimes it is structurally impossible to use a retractable door due to the slope of the roof. Therefore, models of large cabinets combine different door options: they use sections with hinged and sliding doors, as well as straight and beveled door models that repeat the geometry with a broken ceiling line configuration.
Features of designing cabinets for the attic
When designing a closet for an ordinary room, it is enough to know the dimensions of the room. Designing a cabinet for an attic with a sloping roof is complicated due to the characteristics of the attic space, the configuration of which may have the following features:
- Sloping ceilings (with varying heights) and walls with projections.
- Non-standard window placement.
- Protruding support and load-bearing beams.
- Non-standard attic geometry : turned corners and rounded areas.
The attic space needs and can be used functionally; Cabinets can be of great help in this regard. Properly designed furniture of high quality allows you to use the space with maximum benefit.
Stylish office in the attic Source pinterest.co.uk
When creating a project (regardless of what needs the attic is equipped for), do not forget about some important points:
- Attic accent . In most cases, the closet is the largest and therefore the central element of the decor; At the same time, both its appearance and functionality are important. The design of any design must take into account the needs of the owners, fit into the interior and save space.
- Lighting . Natural sunlight in the attic is part of its charm. Therefore, when choosing materials for a cabinet under an attic roof, you should give preference to light options that will not create the impression of a bulky object that absorbs precious meters.
- Disguise . If the wall has an unevenness (slope), the built-in structure will help hide it. The top line of the cabinet, repeating the slope of the ceiling, will emphasize the uniqueness of the attic space and create the impression of completeness of the decor.
Children's room in the attic Source pinterest.com
Attic roof ventilation
First of all, it is worth noting the types of ventilation systems that are installed in general in the house and in particular in the attic structure:
- Natural inflow and exhaust;
- Forced inflow and exhaust;
- Natural inflow and forced exhaust;
- Forced inflow and exhaust.
The simplest solution that requires the minimum amount of costs is the first option of the ventilation system. To ensure a constant flow of air masses in this type of structure, window or wall valve devices can be used.
Ventilation in the roof space for the attic occurs naturally; air flows spontaneously move under the roofing materials.
Air flows are directed from the bottom of the system (from the eaves) to the top (to the ridge). In some cases, to ensure roof ventilation, it is enough to construct the entire structure correctly and there will be no need for additional devices.
This system also contains layers that provide ventilation to the attic roof.
The following layers are presented:
- Overlapping;
- The frame of the building;
- Cornice;
- “Sole” board;
- Rafter system;
- Directed air movement.
Ventilation
Types of cabinet designs
The choice of location for the attic closet is influenced by the relative position of the windows and doors, the arrangement of other furniture and the overall design idea. The easiest way to determine a suitable position is by measuring, taking into account the selected cabinet design, which can be one of three types:
- Cabinet (frame). The shape of the cabinet exactly follows the geometry of the walls and ceiling slope. This piece of furniture has a back and side walls.
- Built-in (with false frame). Shelves are installed in the chosen location, which are then covered with a façade or left open, as you like.
- Dressing rooms . A current type of attic arrangement that allows you to comfortably place clothes and shoes. The dressing room can be the size of a spacious closet, or it can occupy a significant part of the attic space, becoming a separate room.
Built-in wardrobe with a mirror facade Source yandex.com
See also: Catalog of companies that specialize in house design.
In order for the built-in wardrobe in the attic to serve its owners properly, special attention is paid to the proper arrangement of doors. Sloping ceilings, which give the room an elegant look, at the same time create problems not only when arranging, but also during the use of furniture, if this is not taken care of in advance. Cabinets intended for use in the attic are equipped with the following types of doors:
- standard swing ;
- folding (tram accordion doors);
- compartment door.
Furniture with hinged doors is considered unsuitable for an attic room. Such door facades can rarely open completely - in a certain place the moving door will rest against the slope of the ceiling. Another option is common when the ceiling does not interfere, but an open door will not allow you to use the area in front of the cabinet more efficiently. It is also not always possible to improve the situation by rearranging the furniture.
Symmetrical wardrobe Source pinterest.ca
See also: Catalog of projects of houses with an attic presented at the exhibition “Low-Rise Country”.
Considering such inconveniences, it seems right to choose models with folding or beveled swing doors, or a more common type - a sliding wardrobe. Popular solutions for attic cabinets under slopes are as follows:
- Wardrobe design . The standard design is equipped with rollers sliding along guides. The beveled design is equipped with an additional set of guides and rollers.
- Design of a hinged attic wardrobe . It differs from the usual one in the way the hinges are hung - they are secured so that the beveled sash opens freely.
- Combination _ Sometimes the design combines both options - a swing system and a straight wardrobe.
Conclusion
Now you know how the cabinets that can be installed in the attic are constructed. If you still have questions about choosing and using wardrobe furniture, you can ask them in the comments to the article.
Did you like the article? Subscribe to our Yandex.Zen channel
June 15, 2022
Accessories, Roofing, Attic
If you want to express gratitude, add a clarification or objection, or ask the author something, add a comment or say thank you!
Cabinet shape
For attics it is necessary to make structures of various shapes; the most popular include:
- Cabinet furniture . Common types: linear sliding wardrobes, radius (concave and convex), corner models (L-shaped), trapezoidal (symmetrical and asymmetrical). Such products are inferior to their built-in counterparts in terms of capacity and ease of use.
- Built in furniture . The popular ones include both a trapezoidal model (with two bevels in the upper part) and models with one bevel, or angular. The door leaves follow the shape of the structure - the side facades have bevels.
Built-in model Source pinterest.com
Window replacement
The next step in landscaping the attic is replacing old windows and installing new ones.
As a rule, the attic window is initially one
When arranging an attic, it is important to ensure good lighting of the room, so it is better if there are more of them. Experts recommend placing them on different walls for greater efficiency.
The light level can be adjusted by the ratio of the glass surface area.
A special feature of dormer windows is the width of the windows, which cannot exceed the distance between the rafters. The length depends on the roof slope.
Depending on the installation method, windows are classified into vertical, inclined and flat roofs. The last two types should be made of tempered glass to protect them from hail.
Sloping double-glazed windows are installed in the same plane with the roof slope, which increases the light intensity by 30% or more.
To install a vertical window, you must first install a structure in the form of a birdhouse with an individual roof. The throughput is lower than that of inclined ones.
If you plan to independently replace old windows with modern ones, plan their dimensions and installation location in advance.
Installation begins with cutting out a window opening in the roof slope. If the tie-in occurs between the rafters, then it is better to provide a distance of at least 10 cm from them to the window.
Old houses were equipped with mortise window frames. Modern technologies make it possible to install new double-glazed windows with tempered glass, providing increased strength. Opening mechanisms are being improved, which makes it possible to rotate frames around any axis, and this can be done not only manually, but also using a remote control.
Dormer windows solve several functional problems: they illuminate the room with natural light, provide ventilation and improve the microclimate.
Panoramic designs allow you to increase the luminous flux, introduce an original decorative element, and get aesthetic pleasure from the landscape. Modern technologies have made it possible to install different types of windows, for example, transforming into a mini-balcony. The variety of forms that manufacturers produce is amazing. Simple lines are used less and less often; windows in the shape of a circle, semicircle, corner, and asymmetric are becoming more common.
To decorate attic window structures, it is better to use special blinds or roller shutters. They are available both internal and external. If the interior is supposed to have textile curtains, then in order to hold them in the desired position, there are various holders, linings, supports and fasteners.
Recommendations for choosing a cabinet
Most specialized organizations involved in the manufacture of furniture recommend choosing built-in rather than cabinet models for the attic space. This advice is based on the significant advantages of such products:
- Cheaper . A built-in wardrobe is much more practical than bulky traditional furniture with a solid body. Making a full-fledged cabinet, the shape and dimensions of which must be adjusted to the profile of the ceiling, is a painstaking and time-consuming process, the results of which in the end will still be hidden from view.
- Ease of use . Thanks to well-thought-out shelving systems that serve as the basis for built-in furniture, the closet under the roof slope is stylish, comfortable to use and spacious. The cost of shelving shelves does not have a strong impact on the final price, being compensated by savings on the manufacture of the cabinet part.
Zoning rules
The room under the roof may have a non-standard shape: broken, triangular, with asymmetrical sides, and so on. But this will not prevent you from arranging a study, a relaxation room, an additional bedroom, a library or a winter garden in the attic.
Designers also offer two ways to design an attic:
- use roof slopes as walls;
- cover the walls and ceiling with plasterboard, creating a room of a regular rectangular shape.
House 6 x 6 m
A building with an area of 6 x 6 m is considered an excellent option for a garden house. If a one-story house with an attic is built, the total area will be about 50 m2. This is quite enough for a seasonal residence of a family of 3-4 people. But to avoid clutter at home, you need to plan the space, as well as choose the right furniture:
- Built-in cabinet furniture and spacious storage systems in the hallway will help relieve space in the rooms.
- To save space, you can also use the space under the stairs to create a small storage room.
- In the additional space on the attic floor you can also find a free corner for storing household appliances.
- You can increase the living space of the house with the help of a closed terrace, which can be used as a summer kitchen.
- It is better to make the bathroom common, and install a shower instead of a bathtub - for living in the warm summer and on weekends it will be quite enough even for a large family.
House 6 x 8 m
In a house with an area of 6 x 8 m, you can confidently accommodate one additional bedroom and a dressing room. The design of such a house is not much different from the layout of a 6x6 meter house:
- The hallway can smoothly transition into the kitchen-living room - this is the best option for a modern home design. And besides, the combined room looks more spacious and impressive.
- On the ground floor you can also place two bedrooms and a bathroom.
- The attic floor can be used as a workshop, office or separate room for storing seasonal items.
House 6 x 9 m
The size of the house with an area of 6 x 9 meters is not too large, but still allows you to accommodate several full-fledged zones:
- On the ground floor you can place a spacious hallway with spacious storage systems for outerwear.
- The kitchen and living room can be combined in one space or separated by partitions.
- It is recommended to combine the bathroom and use a shower for guests instead of a bath.
It is quite possible to place several living rooms on the attic floor:
- There is room here for a bedroom and a spacious children's room with a bathroom or dressing room.
- The attic bathroom can accommodate a large corner bathtub.
House 12 x 13 m
A house with an area of 12 by 13 meters is the best choice for comfortable living for a large family:
- Each family member can be assigned a separate spacious room.
- On the ground floor you can place a kitchen-living room, two bedrooms and a separate bathroom.
- There will also be space on the ground floor for a boiler room or a small storage room.
- And in the spacious attic there is room for another bedroom, a children's area or a study.
Video description
About coplanar cabinet sliding systems in the following video:
- Variety . Often, owners give preference not to a wardrobe, but to open shelving sections. In this case, not metal systems, but laminated chipboards (laminated chipboards) can be used to make furniture.
There are also some disadvantages to using built-in wardrobes:
- Inability to move . Built-in furniture is designed to fit the dimensions of a specific opening in the attic; You won't be able to move it to another location.
- Increased assembly cost . The sliding wardrobe does not have a back wall and other planes, which makes it cheaper than its cabinet counterpart. However, installing a built-in structure takes five hours or more, while assembling a cabinet product takes an average of three to four hours.
- Attention to quality finishing . If you decide to install open shelving, you need to make sure that practical (non-staining and wear-resistant) materials are chosen for the finishing of the room.
Paneled facade Source eduinfoline.com
What to consider?
When dedicating the attic space to a bedroom, you need to understand that it is now becoming a living space, and therefore will require high-quality furnishings. In particular, this concerns the insulation of the room - the arrangement of additional thermal insulation of the walls, the installation of heating radiators. Often, during the construction of a house, owners do not pay special attention to providing the attic with electricity - at most, one or two light bulbs are installed here, which will save you if a warehouse of all sorts of unnecessary things is organized here or repairs are required. When arranging a bedroom, you will need high-quality electrical wiring, which will create good lighting.
Facades and their design
The filling of attic cabinets and dressing rooms does not differ from the filling of traditional structures; The same accessories and fittings are used. Built-in wardrobes in the attic under the slopes are equipped with drawers, shelves, consoles, rods and baskets of any system. Door facades have a beveled shape and can be designed in several ways:
- Whole cloth . Made from solid wood or MDF; the facade can be paneled, veneered, painted, laminated.
- Frame canvas . It consists of a frame (usually wooden) and insert material. The latter can be glass, bamboo, rattan or plastic.
Making a dressing room in the attic with a sloping ceiling
Each attic has its own wall arrangement, area, and ceiling angle. In the photo in the catalog there are options for wardrobes in the attic on a slope, but to accurately fill and organize the wardrobe it is necessary to take individual measurements. At the GranD factory, measurements will be free, and the craftsmen will offer the first design options within 15-20 minutes after receiving all the data.
The attic layout can be rectangular, square, triangular, radius. These features must be taken into account when organizing your wardrobe. The only option to functionally use the attic space is to make custom-made furniture at the factory.
In the attic you can combine different storage systems. It is recommended to install drawers or open shelves at a slope. It all depends on the angle of inclination. If the slope allows, you can arrange a beveled crossbar at an angle with stops for hangers or install hooks.
Cabinet lighting: beautiful and practical
Very often, despite a sufficient number of windows and artificial light sources, attic closets and dressing rooms are equipped with an additional lighting system. Such a technical addition solves two problems at once: aesthetic and utilitarian - it’s convenient when there is an illuminated area in front of the mirror, and it’s easier to look for the right things in the light. Lamps are installed in a mortise or overhead manner; Depending on the type of lamps used, there are halogen, LED and fluorescent lamps, as well as LED strip.
Lighting in the dressing room Source pinterest.fr
LED lamps are increasingly used when designing cabinets; They are attractive due to their efficiency, long service life and operational safety. The spectrum that closely matches natural light makes them convenient for use in both external and internal lighting. Lamps with LED elements can be found in the canopy of the dressing room and in the internal sections, where their combination with a motion sensor would be practical. Such an automatic system will save you from having to turn on the light when opening the door and remembering about it when closing it.
Maximum use of space Source pinterest.com
Door opening mechanisms
The door opening mechanism can be:
- swing , when the doors move frontally in relation to each other. To open such a structure, you need to pull the handles and take a step to the side. To do this, you need to leave free space in front of the cabinet;
- sliding , when the doors move along metal guides, creating a slightly audible noise;
- foldable _ Such doors are called accordion doors when several panels are connected to each other by hinges.
Pull-out cabinets could be an interesting option. They can only be installed in large and spacious rooms.
The structure moves along a guide system quietly and quickly. Things are always in sight and easy to find in the closet.
Sliding and hinged - the most popular options for attic wardrobes
English style
The attic bedroom, decorated in a harmonious union of cold restraint and elegant brilliance, will not leave anyone indifferent.
The creation of such an interior should be approached quite carefully, taking into account certain nuances:
- When decorating the bedroom, use pieces of beautiful antique furniture.
- All components are made only from wood.
- Textiles - in bright colors.
- Huge range of decorative elements.
- The presence of floral motifs.
This environment is suitable for sedate, even slightly prim people.
Minimalism style
This style is perfect for a small bedroom.
Features of this style:
- The presence of restrained notes in the interior design.
- Preference is given to light tones of the color scheme.
- Furniture designs are presented in minimal quantities.
- The presence of strict lines in the design.
- Minimal filling with decorative elements, and in some cases their complete absence.
Such a bedroom, in its own way, looks like a cozy and nice room.
Country style for the bedroom
You can use different types of style: Russian, French or American version.
This direction is interesting:
- All pieces of furniture are functional and comfortable.
- The presence of all kinds of textile structures in the interior.
- Unlimited use of decorative elements.
- The presence of natural tones of various shades.
- The decoration can be panels with geometric patterns, as well as floral motifs.
Using Country style, the atmosphere in the room is filled with comfort and tranquility.
Romantic Provence
A style filled with warmth and comfort will give the room extraordinary appeal.
When designing in this direction, you should use:
- Finishing materials are exclusively pastel colors.
- Wooden furniture.
- Various floral motifs.
- Chandeliers and other glass lamps.
- Picturesquely painted textile paraphernalia.
- Accessories should preferably be made by the author.
The design of the room will give you the impression of being in a lovely corner of France.
Sleeping area options: guest, children's, adult
When thinking about the design of a bedroom in the attic, you should start from the purpose of the sleeping area, which can be:
- guest;
- children's or individual;
- master bedroom (married couple).
The first option implies that the room is open when guests stay overnight. Often, attic guest rooms are empty. The owners use the space on the lower floors, but these rooms are not in demand. The second is intended for one person or child (several children). The third is a closed recreation area, which is used only by an adult couple (the owners of the house).
Taking into account the character, age of the owners of the room, the frequency of use of the country house (vacations, regular visits, permanent residence), different requirements are placed on the interior of the bedroom.
Guest assignment determines the minimum area of the room, the use of neutral finishing materials, the absence of special decor, as well as a small number of pieces of furniture needed by vacationers. The room must have:
- bed;
- bedside table (surface for a mobile phone, book, glass of water);
- a small chest of drawers for clothes if the visit plans to last several days;
- chair, armchair, bedside bench (opportunity to sit down, put down things you have taken off).
To make visitors feel comfortable, the decorative design of the attic guest bedroom should be very discreet. Properly selected lamps, soft rugs by the bed, curtains, decorative pillows, and a wall composition of framed photographs can add coziness to an ascetically furnished room.
Thin East
This style looks good in a room with a fairly low ceiling.
It is worth taking into account the characteristic features:
- Finishing materials are made from natural materials.
- The color scheme is provided in neutral shades.
- A mandatory furniture attribute is a fairly wide four-poster bed.
- An additional element of luxury are shades of gold.
This environment is conducive to reading oriental fairy tales.
Interesting Facts
The appearance of the attic is due to the French architect Francois Mansart, who worked during the reign of Louis the 14th.
The improvement of the small room located under the castle roof continued. Later, such rooms began to be called attics.
Classic design
Using a classic style design will create a room that has incredibly many advantages.
- Definitely a large space.
- The surface of the walls has an extremely smooth structure.
- Preference is given to monochrome shades.
- Finishing materials are made exclusively from raw materials of natural origin (stone and wood).
- The interior amazes with its elegant severity.
- Despite the moderation of the decor, it looks extremely luxurious.
You should definitely look at the photo of the bedroom in this style.
Working with floors
The attic ceiling plays a huge role; it acts as a reliable barrier from mechanical stress and sounds. Therefore, the right solution for him would be to lay a floating floor, the design of which will not depend on the strength of the walls and the base of the floor. First, a layer of thermal insulation no more than 40 mm thick is laid on the ceiling and a dry screed is made. The total thickness of the subfloor should not exceed 2.5 cm.
As a dry screed, you can use gypsum fiber boards or sheets of plasterboard. If the surface of the coating has significant unevenness and defects, it must be leveled using vermiculite, expanded clay or perlite. In this case, the material is poured in a small layer of 5 cm.
Scandinavian motifs
The main ideas of this style allow the owner of an attic bedroom to create a winning appearance for the room at fairly low cost.
And all thanks to the distinctive features:
- Amazing pastel shades that add grace to the space and at the same time visually expand it.
- The use of contrasting colors on specific decorative elements of the interior, which allows you to make them accent components.
- Application of wood finishing on furniture structures.
- Paintings and photographs in modest frames are the main decor of the bedroom.
